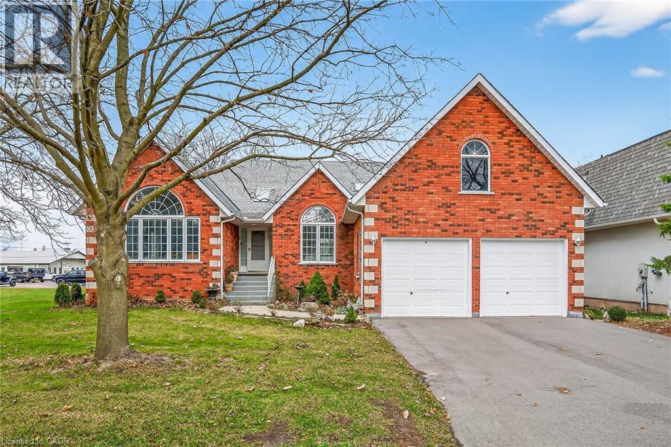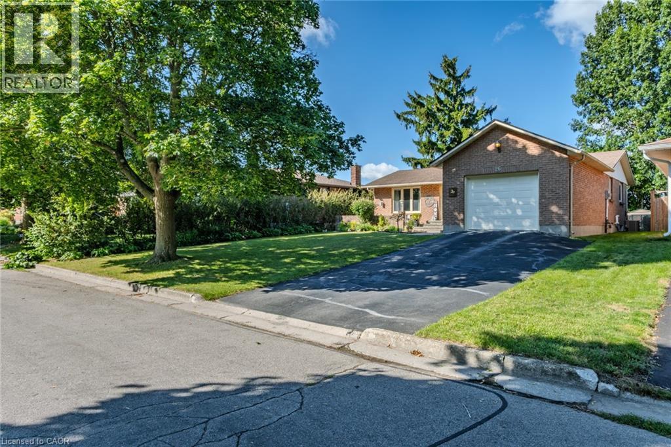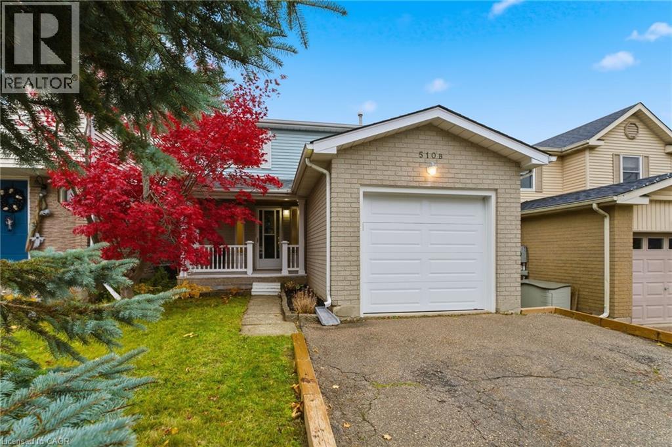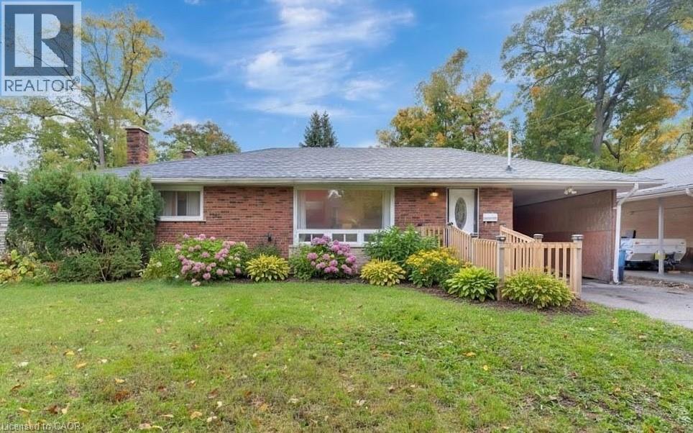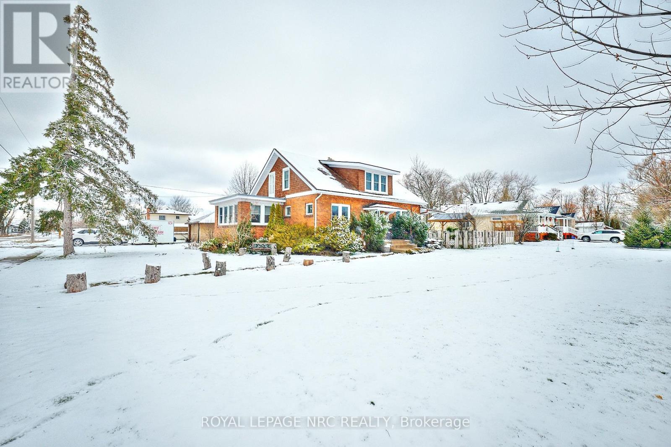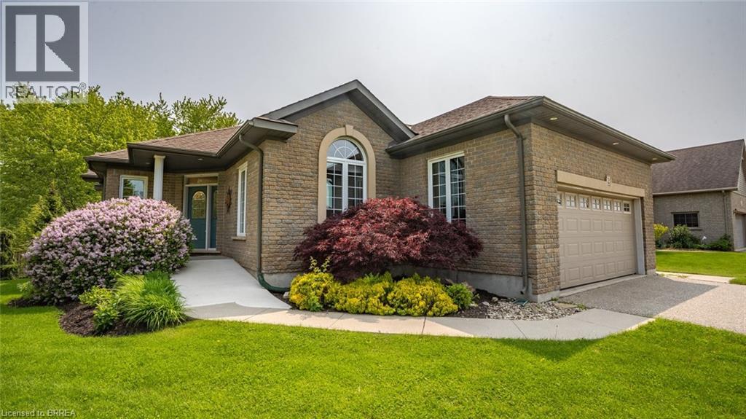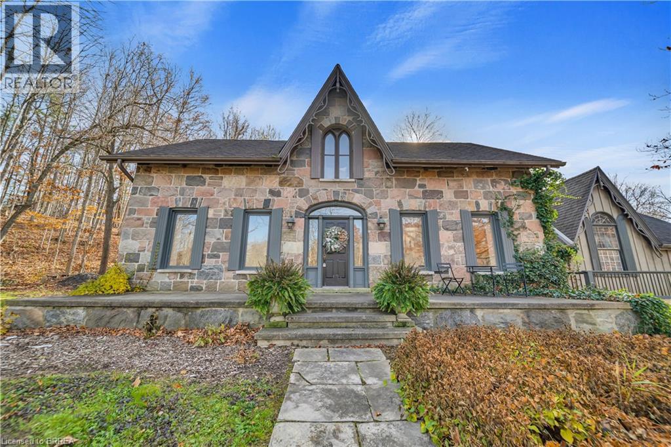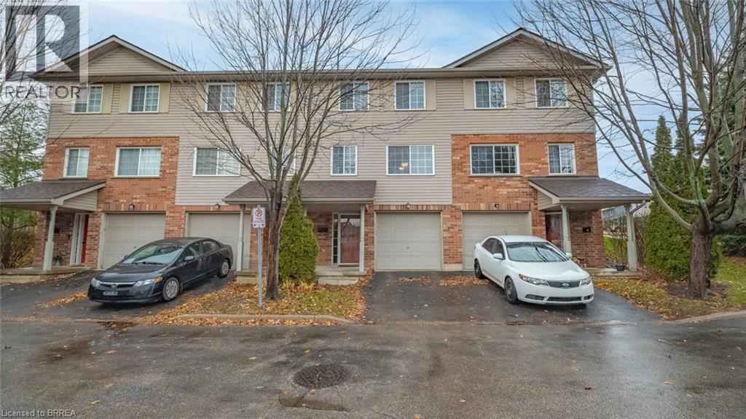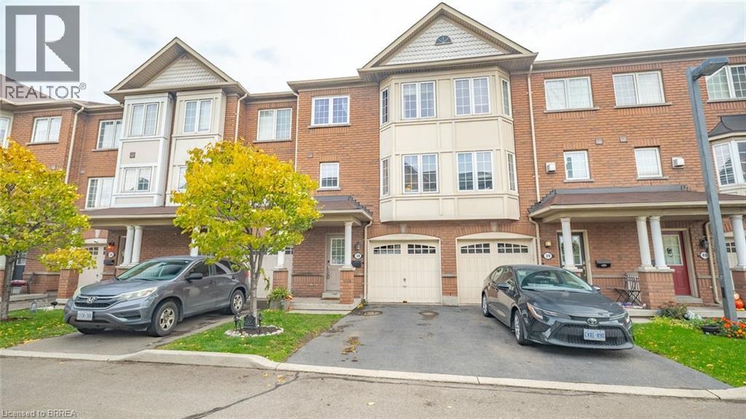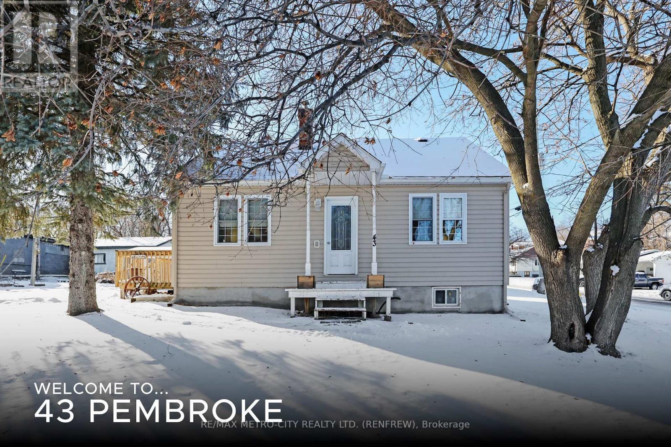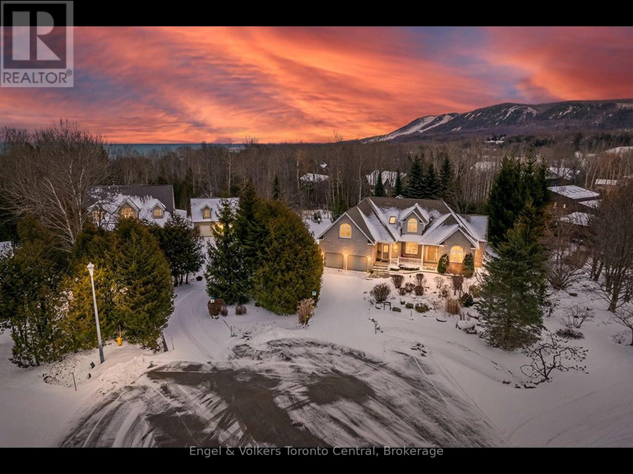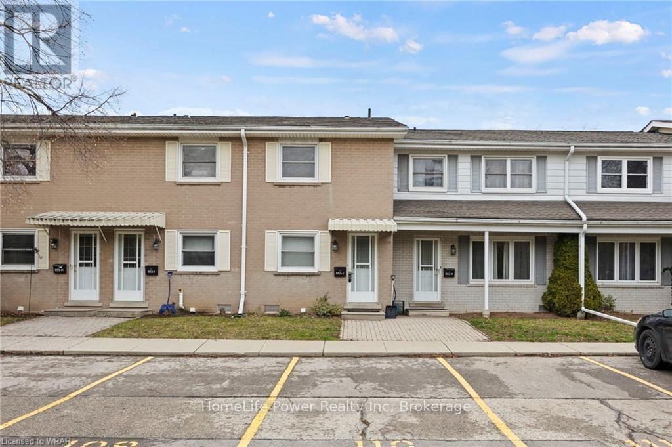3527 Rittenhouse Road
Vineland, Ontario
Welcome to 3527 Rittenhouse Road in the beautiful town of Vineland Ontario surrounded by orchards and vineyards on a large lot and quiet residential street in the heart of town. This spacious bungalow was custom built in 1989 featuring high ceilings throughout, large principal rooms, 3 bedrooms, 2 bathrooms, a main floor family room off the kitchen and a main floor laundry room with large decorative windows and skylights. There is plenty of closet and storage space in this home and two large walk-in closets in 2 of the bedrooms. The large double car garage has high ceilings and interior access from the main floor laundry room and from the basement level. The double front driveway will accommodate another 4 vehicles outside for a total of 6 parking spaces. The unfinished high and dry basement level is big enough to allow for a massive second suite (or 2) with large windows and roughed in plumbing present. The options for additional living space is endless whether for an in-law suite or home gym, rec room, workshop, theatre room etc. This property has 2 parts – the house lot 70 x 120 and a separate parcel of land at the rear 80 x 138. The backyard will not disappoint with ample room to grow and expand your outdoor living experience. The home’s 3 season screened sun porch overlooks the expansive backyard and attached parcel of land. (id:50886)
Century 21 Heritage Group Ltd.
26 Douglas Avenue
Simcoe, Ontario
Beautifully maintained brick bungalow in a very quiet neighbourhood in Simcoe. Step through the front door and find a bright and welcoming layout being perfect for downsizers or first-time buyers. The main floor features a spacious living area, a cozy dining space, and a practical kitchen with plenty of cupboard space. Three nice sized bedrooms and a 4 piece bathroom completes the main floor. The lower level has a, rec room, a bonus room that is currently being used as a 4th bedroom, 3-piece bath, utility/laundry room and an office nook. The exterior is nicely landscaped with decorative walkways and surrounded by perennial gardens. Offering a single car garage, a 12x15 covered back deck, storage shed and a fully fenced in backyard with no rear neighbours. This home has been well cared for throughout and is ready for its new owners. Book your showing today! Notable updates: windows and doors(2017), furnace and A/C (2017), roof (2016), Garage door and opener (2016). (id:50886)
Royal LePage Trius Realty Brokerage
510b Rosemeadow Crescent
Waterloo, Ontario
Move-in ready 3 bed, 2.5 bath home in the desirable Westvale neighborhood of Waterloo — a perfect home for a young family! Located on a quiet crescent steps to Westvale Park, Red River Park, Holy Rosary + Westvale PS. Convenient for those family bike rides and dog walks! Inside enjoy a bright main floor with powder room, kitchen (new countertops) opening to the dining/living area with sliders to your fully fenced backyard — complete with deck + gazebo for family BBQs. Upstairs features a spacious primary bedroom with 2 additional bedrooms. Bonus finished basement living space with a brand new 3pc bathroom. Major updates: Roof 2020, Garage door 2019, Furnace + AC 2017. Parking for 2 plus single car garage. A fantastic chance to own a home in one of Waterloo’s best family areas — book your showing today! (id:50886)
Flux Realty
29 Pusey Boulevard
Brantford, Ontario
Welcome to 29 Pusey Blvd, a well cared for bungalow in Brantford’s popular Brier Park neighbourhood. Owned by the same family for more than 25 years, this home has been thoughtfully updated over time to blend comfort, function, and a clean modern feel. The 63 x 125 ft lot gives you plenty of outdoor space for kids, pets, gardens, or future backyard projects. Inside, the main floor feels bright and welcoming with a renovated kitchen and bathroom (completed in 2021), updated interior doors, and comfortable living and dining areas that work for both daily routines and hosting. The fully finished lower level adds great flexibility, whether you want a large family room, guest space, or the option to create an in law setup. Major updates include the roof (installed in 2021), windows (updated in 2017), furnace and air conditioner (new in 2025), updated electrical breaker panel (2025), and a newer front porch deck perfect for your morning coffee. Brier Park is known for its mature trees, quiet streets, walkability, and easy access to top rated schools, parks, shopping, and the highway. With ample parking, a private south facing backyard, and decades of pride of ownership, 29 Pusey Blvd is the kind of home that rarely becomes available. Move in and enjoy. (id:50886)
Royal LePage Crown Realty Services Inc.
517 Crescent Road
Fort Erie, Ontario
Welcome to this charming and immaculate 1,800 sq. ft. home, set on an expansive double lot in a beautiful, quiet, and family-friendly neighborhood-just blocks from the beach. Once the original farmhouse on large acreage, this solid brick 1.5-storey residence is rich with character and timeless appeal. From the moment you arrive, the home's stunning presence invites you inside to an impressive main floor filled with warmth and historic charm. Original hardwood floors, beautifully maintained trim, and generous room sizes create an inviting flow throughout. The spacious living room features a cozy gas fireplace, while an additional main-floor bedroom or office offers flexibility for work or guests. A bright sunroom with an abundance of windows provides the perfect spot to unwind. The large kitchen and dining area are ideal for family gatherings, offering sliding doors that extend your living space onto a covered deck overlooking the massive, fully fenced yard-a private sanctuary for kids, pets, or entertaining. The main floor also includes a 3-piece bathroom with a newer shower and a relaxing walk-in sauna. Upstairs, you'll find three comfortable bedrooms, a charming 3-piece bath complete with the original cast-iron tub, and a spacious walk-in closet offering excellent storage. This incredible property measuring 128x140 is fronting two streets and includes a detached double garage. With potential for severance, an addition, a large garage/workshop, or an accessory dwelling unit, the opportunities here are truly endless. Whether you're looking for space to grow your family or an excellent investment opportunity, this property delivers unmatched flexibility and value. Additional highlights include a newly installed (Oct. 2025) heat pump and full cooling system, complementing the existing boiler system for year-round comfort and efficiency. Don't miss this extraordinary opportunity! (id:50886)
Royal LePage NRC Realty
2 Hunter Drive S
Port Rowan, Ontario
The lifestyle you've been waiting for! Tucked away in “Ducks Landing” on a picturesque ravine lot, this custom-built brick bungalow offers the perfect balance of privacy, space, and convenience—all just steps from downtown Port Rowan. With 3 bedrooms and 3 full bathrooms, there’s room for everyone. The airy main floor features open-concept living, with a bright kitchen that features a quartz island, ample cupboard space, plenty of work-space, and a cozy dining room with a cathedral ceiling that opens into a spectacular screened-in deck- perfect for outside dining and entertaining complete with a separate bbq area! You’ll be impressed by the floor to ceiling stacked stone fireplace in the living room area. Retreat to the spacious primary bedroom with a private ensuite featuring double sinks and two walk-in closets. The second main-floor bedroom is set apart from the primary, and has access to a full 4 piece bath. Main floor laundry and pantry complete this level. The fully finished lower level features a large rec room with fireplace, office nook, third bedroom, three piece bathroom, and a walk-out to the backyard patio with retractable awning. Another room, which was used as a workshop, has a laundry tub and storage cupboards. You’ll always have extra space thanks to the large furnace room with plenty of storage and a separate cold cellar. With in-law potential and ample storage, this home will adapt to all of your needs. Outside, soak in the sounds of nature and watch hummingbirds flutter through the trumpet vines and honeysuckle from the gorgeous covered deck. You’ll love hosting parties or sipping a coffee while screened in with the ceiling fan keeping you cool. An ideal spot to unwind with views of mature trees and garden blooms. With marinas, beaches, golf, and Simcoe, Tillsonburg, and Long Point nearby—this home has it all. Bonus 20KW Stand By back-up generator installed in 2023. (id:50886)
Century 21 Heritage House Ltd
4766 Hyndman Drive
Appin, Ontario
Welcome to 4766 Hyndman Drive - a beautifully updated 2-bedroom, 3-bath home that perfectly balances rustic charm with modern comfort. Nestled in a peaceful rural setting, this inviting property offers the privacy, tranquility, and scenic beauty that country living is known for. Step inside and you'll immediately appreciate the warm wood accents, natural textures, and timeless design that create a cozy, welcoming atmosphere throughout. The home's abundant natural light pours through large windows, enhancing the open-concept spaces and highlighting the craftsmanship in every detail. The custom kitchen is a true centerpiece, featuring upgraded cabinetry and thoughtful design for everyday function and entertaining alike. Enjoy major upgrades to the heating and cooling systems, ensuring year-round comfort and efficiency. Step out to the newly enhanced deck, where you can unwind and take in the picturesque surroundings - the perfect spot for morning coffee or evening gatherings. Outside, the expansive yard and scenic views complete this exceptional property, offering endless opportunities for gardening, outdoor recreation, or simply enjoying the calm of nature. If you've been searching for a peaceful retreat with character, comfort, and thoughtful upgrades - this Appin gem is ready to welcome you home. (id:50886)
Real Broker Ontario Ltd
Real Broker Ontario Ltd.
120 Dudhope Avenue Unit# 24
Cambridge, Ontario
Welcome to 24–120 Dudhope Avenue in Cambridge. This well-maintained 3-storey townhome is located in the desirable East Galt neighbourhood and offers over 2000 sq. ft. of finished living space. The main floor features a bright living room and dining area, along with a functional kitchen and convenient in-suite laundry with 2-piece bath. The second level includes two spacious bedrooms, including a large primary bedroom, and a 4-piece bathroom. The finished lower level provides additional living space with a generous recreation room and a 2- piece bathroom, perfect for guests or a home office. This home is situated in a quiet, family-friendly complex close to schools, parks, shopping, and public transit, with quick access to Highway 401 and Highway 24. Outdoor enjoyment continues in the private yard, and the propane BBQ is included. A well-cared-for property in a convenient location—ideal for first-time buyers, downsizers, or investors. (id:50886)
Revel Realty Inc
470 Beach Boulevard Unit# 38
Hamilton, Ontario
Experience lakeside living at its best! This charming three-bedroom townhome is just steps from the water, offering the perfect balance of relaxation and convenience. Picture morning walks along the beach, evenings on your private patio, offering the best of both worlds, this home provides a relaxed lakeside lifestyle while being only minutes from all major amenities, highway access, and the downtown. Inside, the home features a bright layout, modern finishes, and a beautifully updated backyard ready for entertaining. With three bedrooms, with primary including an ensuite, this home is designed for comfort and style. Beachside charm, urban access — your next chapter starts here! (id:50886)
Century 21 Grand Realty Inc.
43 Pembroke Street
Whitewater Region, Ontario
Located in the heart of Cobden, this well-maintained two-bedroom bungalow offers a perfect blend of comfort and functionality. This home is situated on a desirable corner lot, providing you with ample parking. Upon entering, you're greeted by a cozy eat-in kitchen, ideal for casual meals. The adjacent living room features hardwood floors that create a warm and inviting atmosphere. This home includes two comfortable bedrooms, perfect for relaxing at the end of the day, along with a 4-piece bathroom. The partially finished basement adds additional living space, featuring a recreational room, along with a convenient laundry area. The homes updates include the home's appeal and efficiency, including newer windows and doors (2010), exterior siding (2010), added insulation in the attic (2010), and a new roof (2021). Additionally, the basement has been spray-foamed for added comfort. A new heat pump was installed in 2025, ensuring the home remains energy-efficient and easy to maintain for year round comfort. Located just across from a lovely park and within walking distance to the public beach and the boat launch to Muskrat Lake. This bungalow is perfect for those looking to purchase their first home, downsize, or acquiring an investment property. Don't miss your chance to make this charming bungalow your new home! Flexible and quick closing options are available. (id:50886)
RE/MAX Metro-City Realty Ltd. (Renfrew)
110 Aberdeen Court
Blue Mountains, Ontario
Welcome to Georgian View Estates - an exclusive, highly sought-after enclave just minutes from the Georgian Bay Club. This impressive 5 bedroom, 5 bath residence offers more than 4,000 sq. ft. of beautifully finished living space on a private, half-acre lot surrounded by mature trees. Perfectly positioned between Thornbury, Craigleith, Blue Mountain Village and Collingwood, it's also a short stroll to the sparkling shores of Georgian Bay at Council Beach. Crafted with exceptional attention to detail, the home features a timeless, maintenance free, all stone exterior and two spacious rear decks, ideal for hosting guests or enjoying peaceful outdoor moments. The expansive main deck provides a stunning setting for alfresco dining and year-round entertaining. Step inside to a bright, airy interior highlighted by cathedral ceilings in the great room, flowing effortlessly into the kitchen, dining nook and four-season sunroom. With 4 ensuite bedrooms, comfort and privacy define the home's design. The main floor primary suite boasts a walk-in closet and a luxurious 5 piece ensuite, your personal retreat at the end of the day.The fully finished lower level is built for family fun and entertaining, complete with a recreation area and pool table, cozy family room with gas fireplace, two more bedrooms and a convenient kitchenette. Dedicated, pre-wired media room. Beautiful landscaped backyard invites you to relax and reconnect with nature. Enjoy curated gardens, vibrant flower beds and a charming firepit area, perfect for intimate evenings and marshmallow roasting under the stars. Seeking a full-time residence or a weekend escape at the base of the escarpment? This home offers an unmatched blend of luxury, comfort and four-season recreation. Located close to exceptional dining, boutique shopping, ski clubs, golf courses, marinas, the Georgian Trail and world class hiking and biking routes, this property is your gateway to the very best of Southern Georgian Bay living. (id:50886)
Engel & Volkers Toronto Central
F - 653 Albert Street
Waterloo, Ontario
Welcome to this bright and spacious 3-bed, 2-bath townhouse in the heart of Waterloo! Perfectly located minutes from both universities, transit, trails, shopping, and all major amenities, this well-maintained home offers exceptional value and comfort. The main level features a generous living and dining area with large windows that fill the space with natural light, along with a functional kitchen and walkout to a private outdoor area. Upstairs you'll find three roomy bedrooms and a full bathroom-ideal for families, professionals, or students. Enjoy even more living space in the finished basement, perfect for a home office, recreation room, or guest space. Two parking spaces are included-an outstanding bonus in this central location. Water and parking are included in the rent; the tenant only pays hydro and internet. Don't miss this opportunity to live in a convenient Waterloo neighbourhood with everything at your doorstep! (id:50886)
Homelife Power Realty Inc

