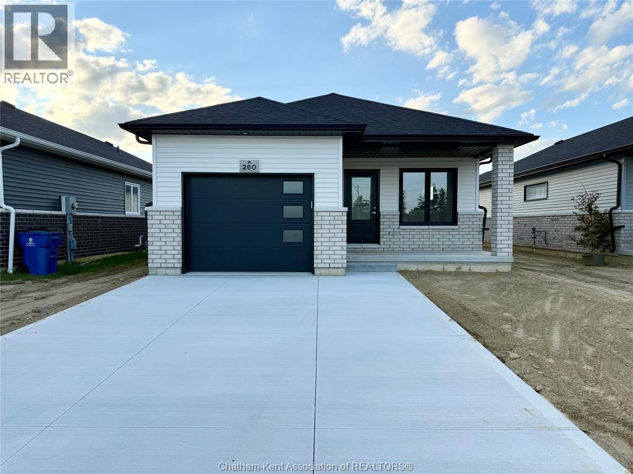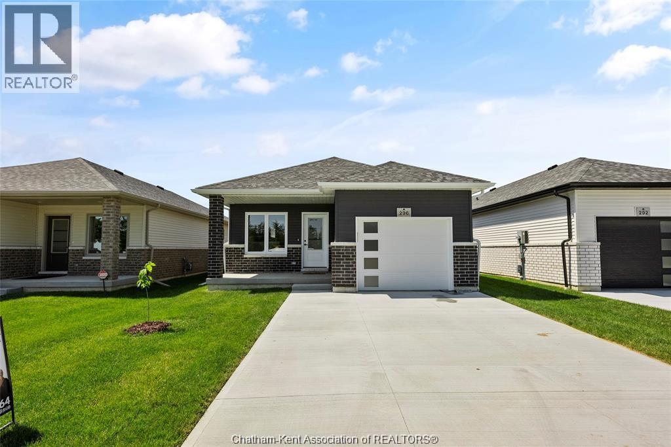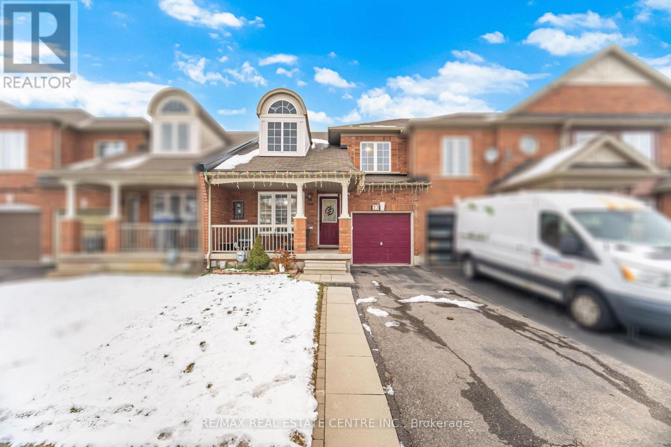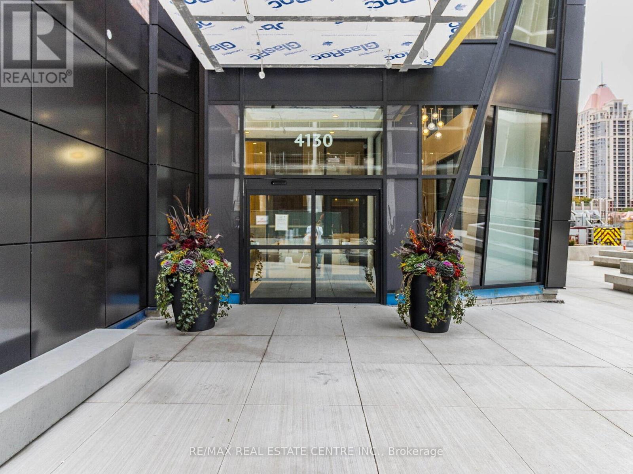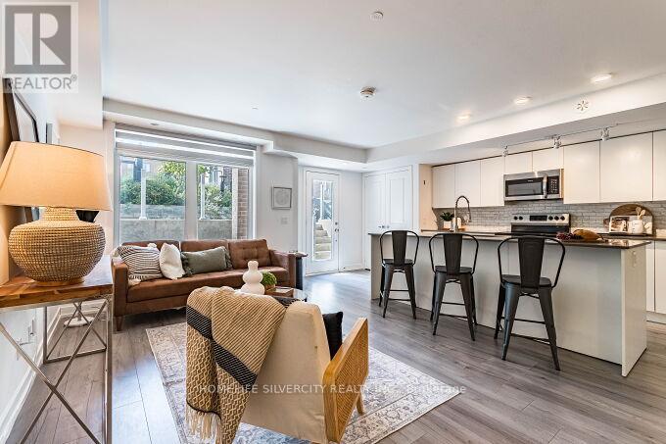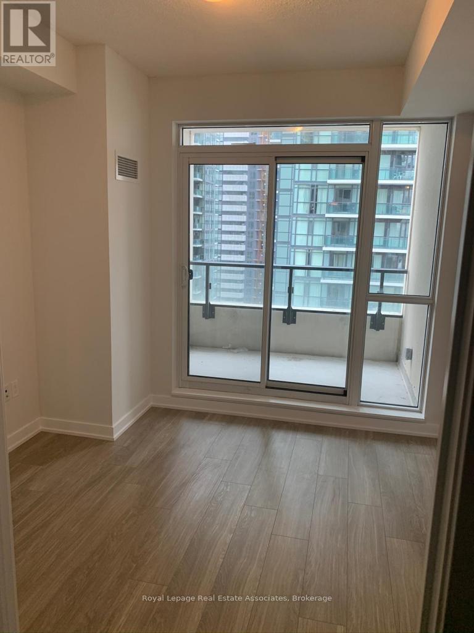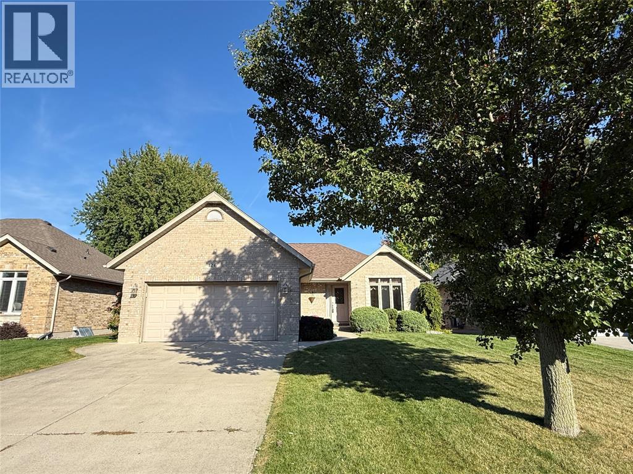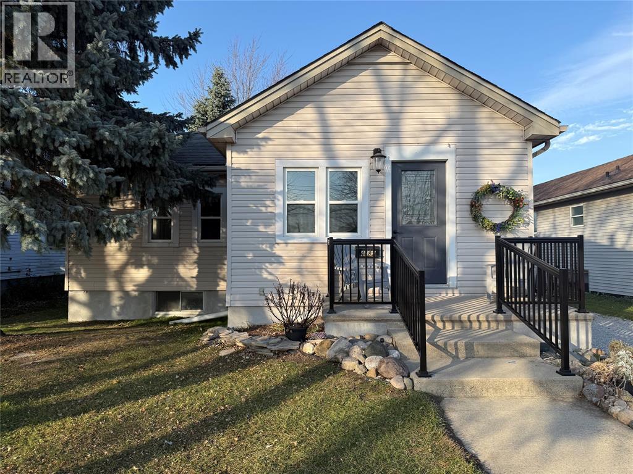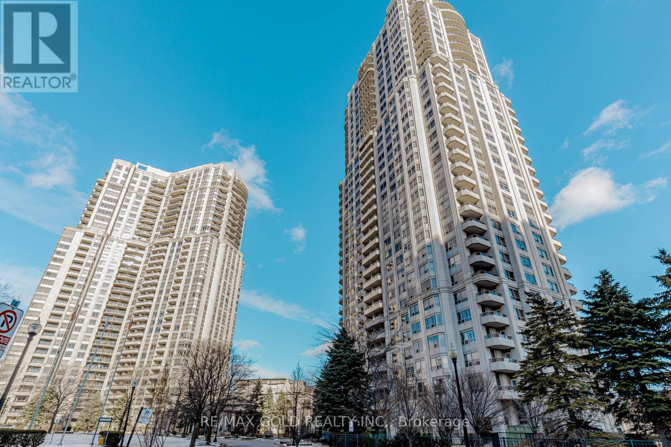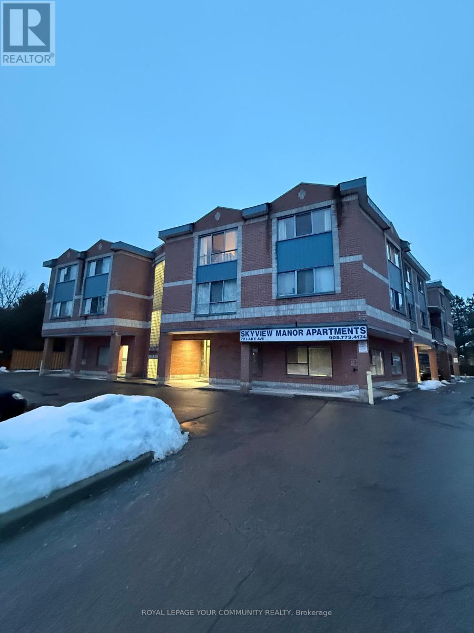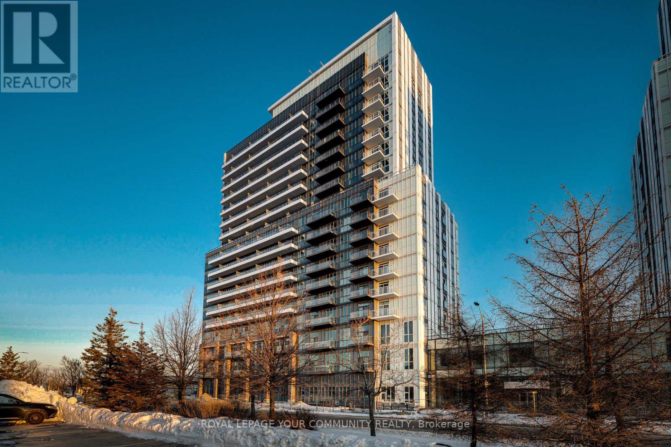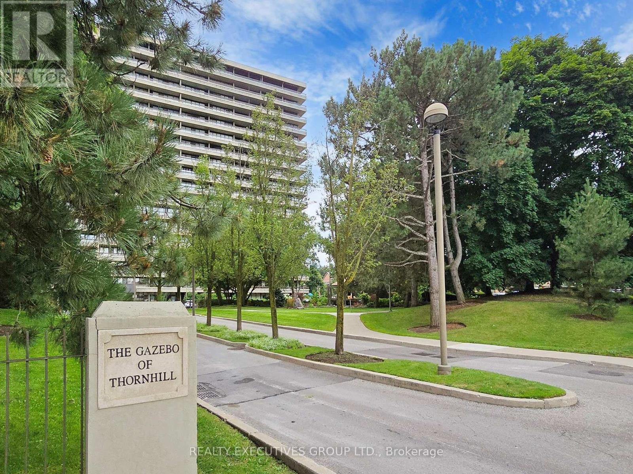244 Ironwood Trail
Chatham, Ontario
*TO BE BUILT* Move into your brand-new home by Summer 2026! Welcome to your future brand-new detached home at an incredible and affordable price — where comfort, style, and low-maintenance living come together. Introducing “The Alder”, a to-be-built model by Maple City Homes Ltd., offering approximately 1,150 sq. ft. of thoughtfully designed one-level living with an open-concept layout. Please note: Photos shown are from a similar completed model at another address and are intended for illustration purposes only. Finishes and features may vary and are subject to change. Located on the edge of town and just minutes from Highway 401. Featuring a covered front porch and a centrally located kitchen, the design creates a seamless flow from cooking to dining to relaxing in the living room. The primary bedroom offers a peaceful retreat with a walk-in closet and ensuite bathroom. Buyers can choose from a variety of colour schemes and finishes to match their personal preferences. Enjoy low-maintenance, worry-free living backed by a 7-Year Tarion New Home Warranty, plus the efficiency and savings of an Energy Star rated build. Every detail has been carefully selected to ensure long-term comfort, durability, and value. Prices starting at $449,900, with optional upgrades available to personalize your home. Price is inclusive of HST, net of rebates assigned to the Builder. (id:50886)
Royal LePage Peifer Realty Brokerage
240 Ironwood Trail
Chatham, Ontario
*TO BE BUILT* Move into your brand-new home by Summer 2026! Welcome to your future brand-new detached home at an incredible and affordable price — where comfort, style, and low-maintenance living come together. Introducing “The Alder”, a to-be-built model by Maple City Homes Ltd., offering approximately 1,150 sq. ft. of thoughtfully designed one-level living with an open-concept layout. Please note: Photos shown are from a similar completed model at another address and are intended for illustration purposes only. Finishes and features may vary and are subject to change. Located on the edge of town and just minutes from Highway 401. Featuring a covered front porch and a centrally located kitchen, the design creates a seamless flow from cooking to dining to relaxing in the living room. The primary bedroom offers a peaceful retreat with a walk-in closet and ensuite bathroom. Buyers can choose from a variety of colour schemes and finishes to match their personal preferences. Enjoy low-maintenance, worry-free living backed by a 7-Year Tarion New Home Warranty, plus the efficiency and savings of an Energy Star rated build. Every detail has been carefully selected to ensure long-term comfort, durability, and value. Prices starting at $449,900, with optional upgrades available to personalize your home. Price is inclusive of HST, net of rebates assigned to the Builder. (id:50886)
Royal LePage Peifer Realty Brokerage
23 Quailvalley Drive
Brampton, Ontario
Welcome to this beautifully updated home at 23 Quail Valley Dr., offering comfort, style and an exceptional layout. Recently freshly painted, the main level features a living room with soaring ceilings that create a bright, open atmosphere. A good size family room with a cozy fireplace provides the perfect space for relaxing or entertaining. Complimented by California shutters throughout the main floor for added elegance and privacy. Hardwood stairs lead to the spacious primary bedroom, complete with a 4-piece ensuite and a walk-in closet. Additional well-sized bedrooms offer plenty of room for family or guests. Situated in a highly desirable neighborhood, this home is just minutes from excellent schools, parks and convenient shopping. A wonderful opportunity in a prime Brampton location. (id:50886)
RE/MAX Real Estate Centre Inc.
4130 Parkside Village Drive W
Mississauga, Ontario
Live above it all in this standout 2-bed, 2-bath at Avia 2. Perched on a higher floor with Exposer. This suite floods with natural light and delivers sweeping city-to-lake views through massive floor-to-ceiling windows. Spanning -- sq. ft., the open-concept layout features clean lines and premium finishes, with 9-foot ceilings, wide-plank laminate floors, and a chef-inspired kitchen equipped with quartz counters, a ceramic backsplash, under-cabinet lighting, and high-end stainless steel appliances. The primary bedroom features a large walk-in closet and a sleek, private en-suite. The second bedroom with closet and direct access to a second full bath-ideal for guests or roommates. Step into your oversized balcony for coffee at sunrise or city lights at night. The lease includes one parking space and a locker. 24/7 concierge, gym, yoga studio, theatre lounge, party room with chef's kitchen, rooftop terrace with BBQs, guest suites, kids' play zones. Very convenient location, right in the heart of Mississauga's Parkside Village. Walk to Square One, Sheridan College, Celebration Square, the Bus terminal, cafes, parks, and the future Hurontario LRT. This is a luxury, convenience, and lifestyle all in one. Ideal for professionals, couples. Property Taxes not yet accessed. (id:50886)
RE/MAX Real Estate Centre Inc.
104 - 3058 Sixth Line
Oakville, Ontario
Welcome to modern luxury living in this beautifully crafted 2-bedcondo townhouse, perfectly situated in Oakville's prestigious The 6ixth Towns. Designed with both elegance and functionality in mind, this home showcases sleek contemporary finishes, open and versatile spaces, and a private outdoor retreat that extends your living area. Nestled in the highly desirable Glenorchy community, it offers the perfect mix of style, comfort, and everyday convenience, an exceptional residence to enjoy today and a smart investment for the future. The contemporary kitchen is a true centerpiece, boasting abundant storage, an oversized island with elegant stone countertops, premium stainless steel appliances, and a bright dining area that's perfect for everyday meals. Its open-concept design flows seamlessly into the living room, creating a warm, inviting atmosphere ideal for both relaxation and entertaining. Convenient in-unit laundry further enhances the practical appeal of this modern home. Freshly updated and move-in ready, the primary suite offers a serene retreat complete with a spacious walk-in closet and a well-appointed ensuite featuring a large shower and thoughtfully separated areas for privacy and comfort. The versatile second bedroom adapts effortlessly, ideal for guests, children's room, or a productive home office. With natural light streaming through large windows and generous storage throughout, the space feels bright, airy, and functional. Step outside to enjoy your private patio, perfect for morning coffee, quiet evenings, or entertaining in your own outdoor sanctuary. The location is unmatched-close to Oakville Trafalgar Memorial Hospital, Hwy 407, GO Station, Walmart, Canadian Superstore, banks, restaurants, and everyday conveniences. Outdoor enthusiasts will appreciate the proximity to Isaac Park and Sixteen Mile Sports Complex, while families benefit from top-rated schools including Oodenawi Public School, Holy Trinity Catholic, and more. (id:50886)
Homelife Silvercity Realty Inc.
1617 - 4055 Parkside Village Drive
Mississauga, Ontario
Luxury 1 Bedroom + Den, 1 Bathroom unit, Ensuite laundry in block Nine Condos in the Heart of Mississauga and next to Square One Shopping Complex. Morden Kitchen with Granite Counter, laminate Floor throughout. Excellent building Amenities including Gym, Library, Party Room, Media Room, Concierge and more. Walking distance to Square One, YMCA, Celebration Square, Central Library, Sheridan College, City Mall, Mississauga Bus & GO Bus Terminals, and easy access to Major Hwys. (id:50886)
Royal LePage Real Estate Associates
126 Stathis Boulevard
Sarnia, Ontario
Check out this North-end brick bungalow with 3 bedrooms, 2 baths, and main-floor laundry. The open-concept kitchen, dining, and living area features vaulted ceilings and a gas fireplace, with patio doors leading to a fenced backyard. The primary Bedroom includes a walk-in closet and 3pc ensuite. A double garage with inside entry for everyday convenience. The lower level offers a finished family room, plus a rough-in bathroom and 3 large framed spaces for additional bedrooms, an office, or a workout area—ready to customize to your family's needs. Located in the desirable Rapids Parkway subdivision, with convenient access to great schools, shopping, parks, and walking trails. (id:50886)
Streetcity Realty Inc. (Sarnia)
4482 Petrolia Line
Petrolia, Ontario
Welcome to the heart of historic Petrolia, where this fully remodeled bungalow brings comfort, space, and style together under one roof. With 5 bedrooms and 2 full baths, there's room for the whole crew - plus a few weekend guests. Step inside and you're greeted by a bright, spacious eat-in kitchen that's made for morning coffee and late night snacks. A formal dining room gives you the perfect spot for family dinners, while the large family room is ready for movie nights, game days, and every celebration in between. Fresh, modern updates throughout make this home move-in ready, so you can spend your time enjoying the good life in one of Ontario's most charming small towns. If you're looking for space, comfort, and value - you've found it. HWT is a rental. (id:50886)
Streetcity Realty Inc. (Sarnia)
2119 - 25 Kingsbridge Garden
Mississauga, Ontario
Welcome to The Mansion Condos at 25 Kingsbridge Garden Circle and Skymark West by Tridel. This stunning 2-bedroom + den, 2-bathroom suite offers a spacious and thoughtfully designed layout in one of Mississauga's most desirable communities. Step inside to find an open-concept kitchen, a bright and airy living and dining area, and a versatile den perfect for a home office, reading nook, or guest space. The primary bedroom includes a full ensuite, while the second bedroom and bathroom offer comfort and privacy for family or guests. Residents enjoy access to premium building amenities including a fitness center, indoor pool, party room, squash and tennis courts, bowling alley, billiards room, Virtual golf simulator / driving cage, Library & lounge areas. and secured underground parking. The building is surrounded by parks, shopping malls, dining destinations, and provides excellent transit options for easy commuting. Major highways (403, 401, and QEW) are just minutes away, ensuring quick access across the GTA. Families will appreciate the proximity to top-rated schools, while professionals will love the balance of convenience, comfort, and lifestyle that this vibrant neighborhood provides. Don't miss this opportunity to own a spacious condo in the heart of Mississauga. (id:50886)
RE/MAX Gold Realty Inc.
201 - 72 Lake Avenue
Richmond Hill, Ontario
Newly Updated spacious 2BR apartment in the high demand Neighborhood of Lake Wilcox. Minutes walk to Lake. Walking distance to transit, Bank, Medical, Grocery and Restaurants. Very Hard to come by and won't last. 4 minutes to HWY 404 and 10 Minutes to Hwy 400. Many trails and parks in the area. (id:50886)
Royal LePage Your Community Realty
1801 - 38 Honeycrisp Crescent
Vaughan, Ontario
Welcome To Your New Home; Located Walking Distance From The Vaughan Metropolitan Bus Terminal And Subway, Making It Easy To Navigate The City. This Newly Built 2 Bed And 1X4 Piece Bath Is Great For A New Family Or Newlyweds. The Kitchen Provides Enough Space To Entertain And Meal Prep. This Unit Also Provides One Parking Spot, And A Locker For Extra Storage. Not To Mention The Great Surrounding Amenities Such As Ikea, Costco, Cineplex Cinemas, Walmart. (id:50886)
Royal LePage Your Community Realty
1701 - 8111 Yonge Street
Markham, Ontario
You Must See This Spacious Updated, 1,120 Square Foot Two Bedroom Suite Located In The Gazebo Of Thornhill. The Master Bedroom Has An Large Walk-In Closet And 2 Piece Ensuite. Granite Kitchen Counter Tops. Crown Mouldings. Dark Bamboo Floors. Upgraded Breaker Panel. Building Amenities Include An Indoor Pool, Tennis Courts, A Billiards Room, A Woodworking Shop, Beautiful Grounds, And An Exercise Room. Hi Speed Internet And Cable Television Is Also Included In The Maintenance Fees. Conveniently Located On Yonge Street, Steps To Shopping, Parks, Transit (Viva, Go Bus). Minutes To Hwy 407 Or 404. 1 Parking Spot & 1 Locker Included. Additional Underground Parking Is Available. (id:50886)
Realty Executives Group Ltd.

