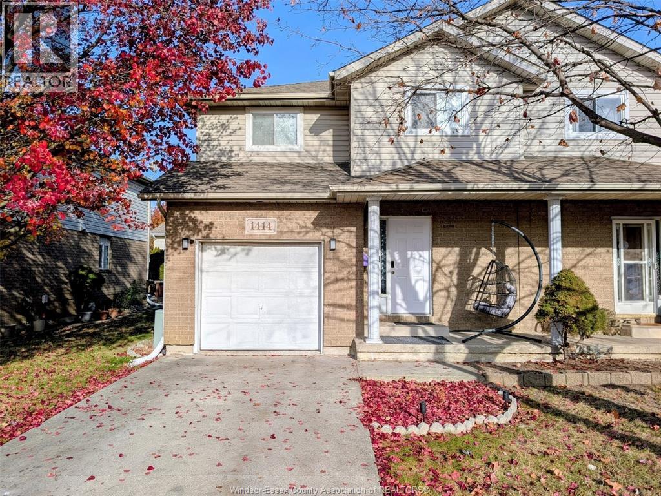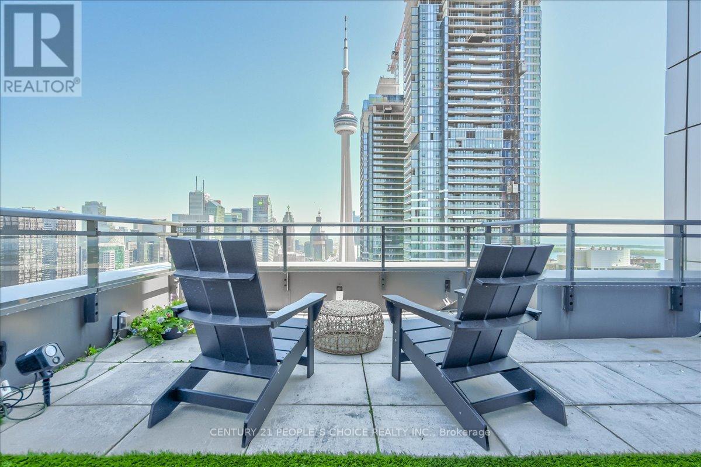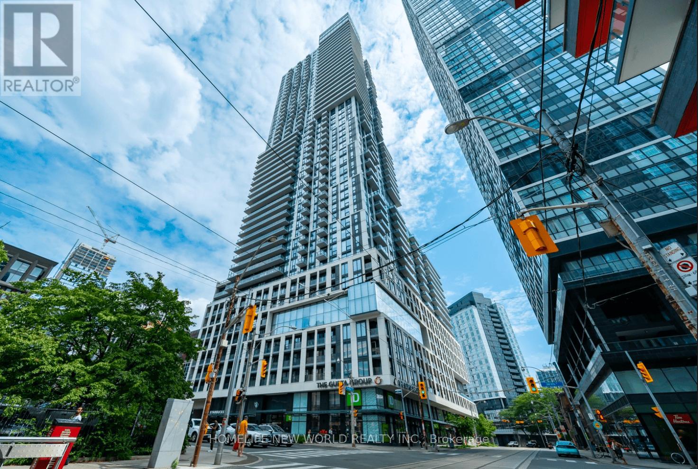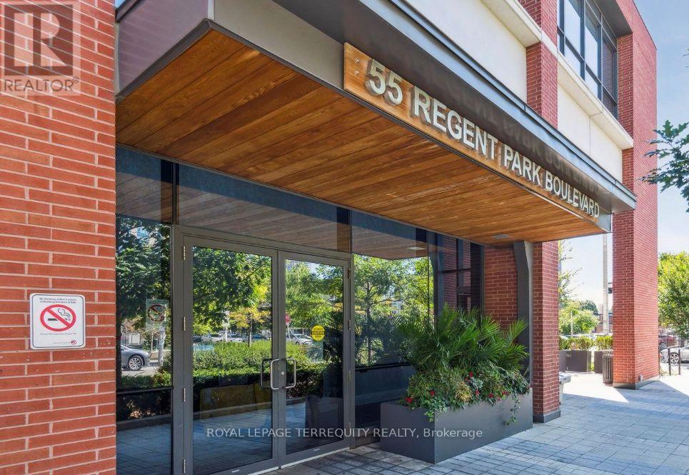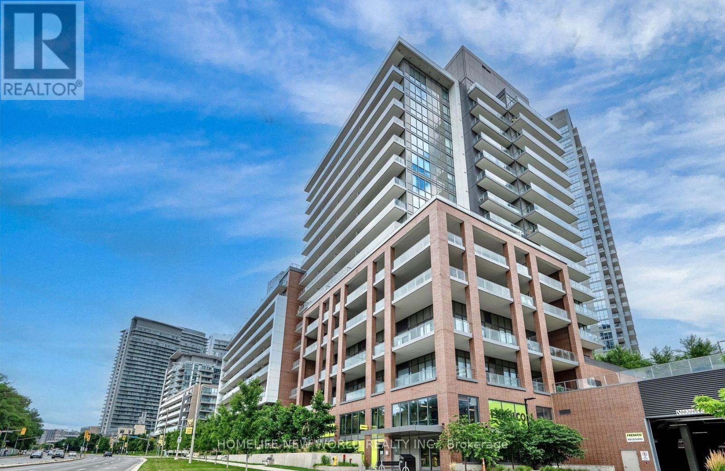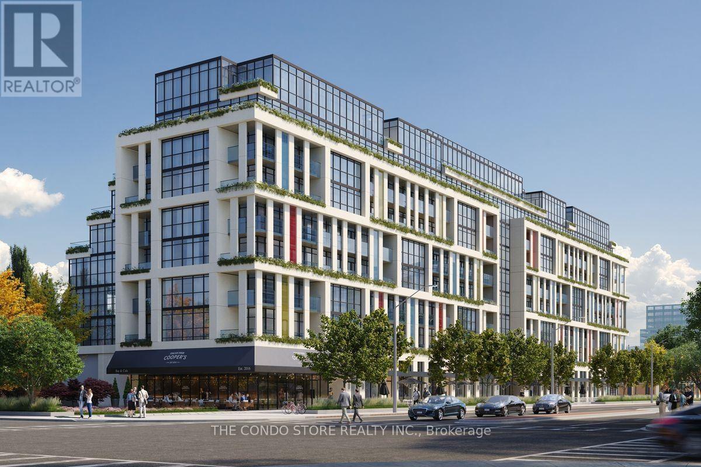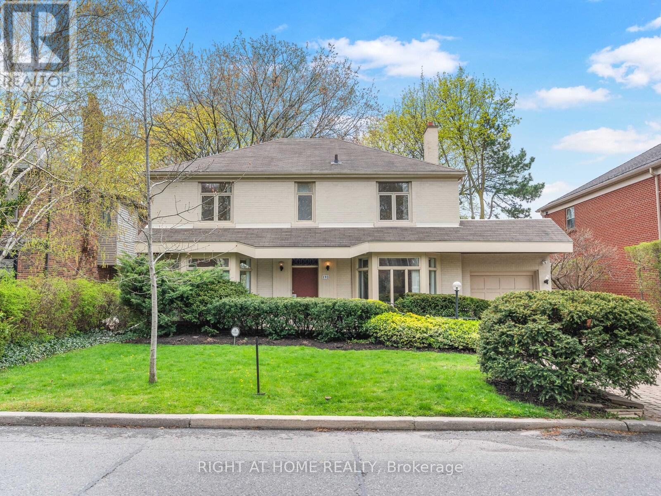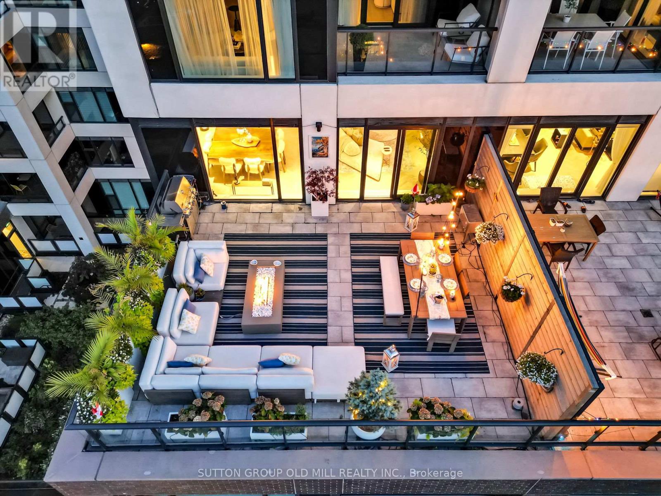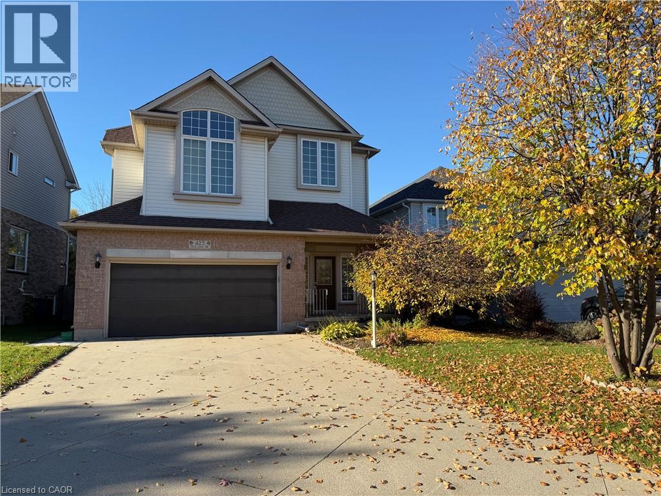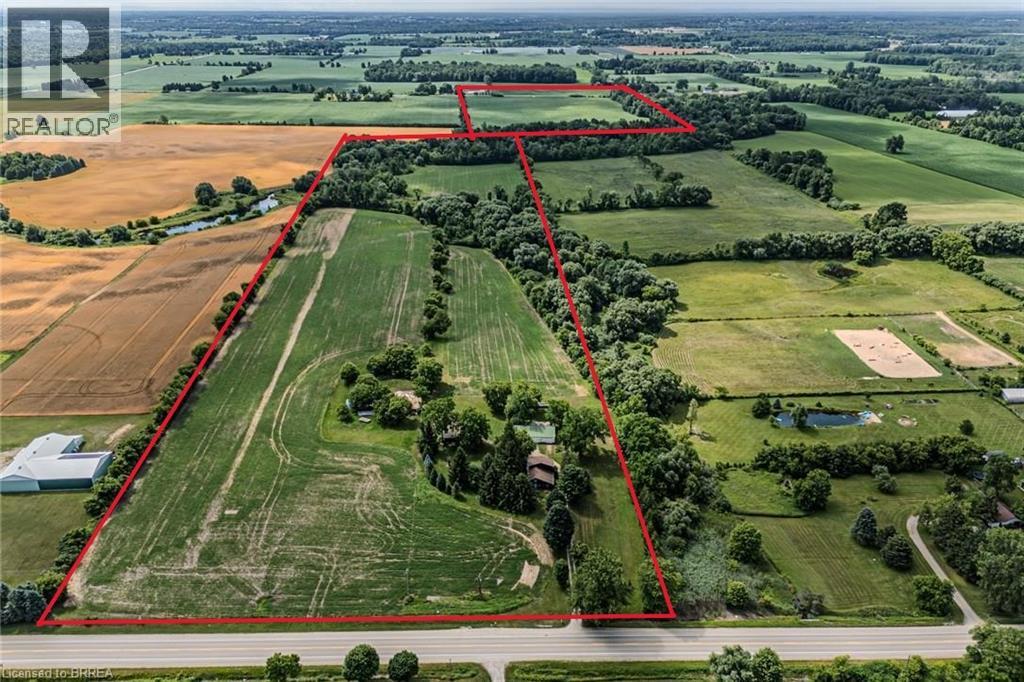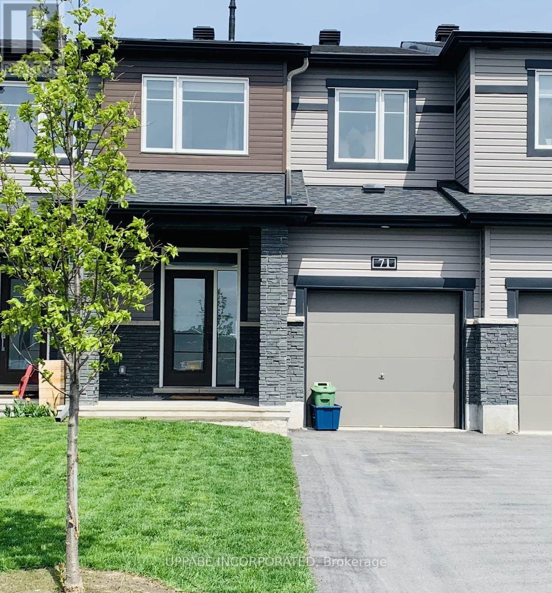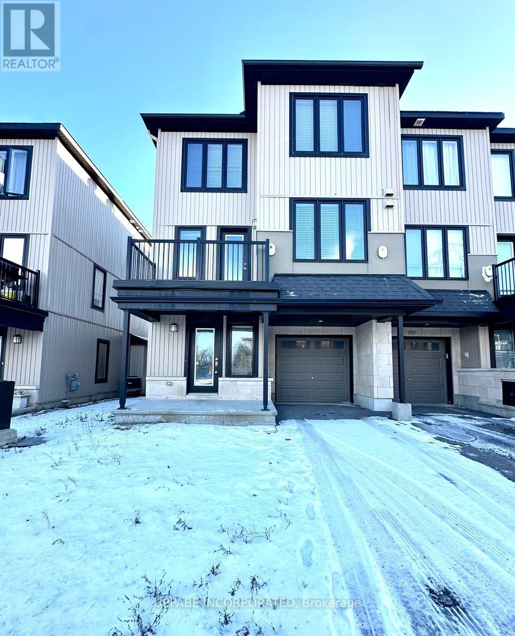1414 Mickaila Crescent
Tecumseh, Ontario
Minutes to the EV Battery Plant, this end-unit 2-sty Tecumseh townhome offers 3 large bedrooms, 1.5 baths and an attached garage w/inside entry. Practical Living Room w/built-in Reading Nook, Spacious Kitchen & dining, Tall Basement with Laundry and Rough-in for a Bathroom, awaits your creative ideas. $370/yr Association fee for Grass & Tree Maintenance. Updates: Washer & Dryer 2023, Dishwasher 2025, Basement drywall 2025, stone pavers and fence in backyard 2023. Newer Laminate Flooring, Shingles approx 10 yrs, Furnace approx 12 yrs, AC and HWT Rental. Fantastic Neighborhood, minutes to amenities, schools and parks, this home is good for all home buyers and Investors alike. Call today for more information and to book your private tour. (id:50886)
Key Solutions Realty Ltd.
Ph5201 - 25 Telegram Mews
Toronto, Ontario
Discover a rare two-storey penthouse at 25 Telegram Mews, all inclusive fully furnished featuring an expansive private terrace with breathtaking city skyline and Lake Ontario views. Perfect for entertaining or savoring sunsets, this residence is steps from the vibrant Harbourfront, marina, and exclusive boat slips-ideal for waterfront living. Inside, every detail exudes sophistication: Calcutta quartz counters, full-size stainless steel appliances, and a striking glass staircase. Two primary bedrooms boast spa-inspired ensuites with rainfall showers, complemented by two additional balconies for your morning coffee ritual. Smart features include ambient ceiling lighting, automated blinds, and sleek pot lights. The building offers unmatched convenience and security: a modern high-rise lobby, three express elevators, and 24-hour fob-access. Indulge in premium amenities-heated saltwater pool, 10-person hot tub, fully equipped gym with cardio and free weights with large artificial turf yard across from additional bbq area and direct access to Sobeys. Your unit includes two side-by-side parking spots and a locker, with guest parking available. Families will love Canoe Landing School and community center across the street. Commuting is effortless with Spadina streetcar to Union Station, UP Express to Pearson, and Gardiner Expressway at your doorstep. Just across the street, Canoe Landing Public & Catholic School (JK-Grade 8) and the recreation center offer excellent community access. With the Spadina streetcar connecting directly to Union Station and the UP Express to Pearson Airport, commuting couldn't be easier. Plus, the Gardiner Expressways westbound entrance off of Spadina is right at your doorstep, ensuring effortless travel beyond the city. Experience the perfect blend of luxury, convenience, and waterfront access in this stunning penthouse. (id:50886)
Century 21 People's Choice Realty Inc.
3307 - 251 Jarvis Street
Toronto, Ontario
Bright & Open, Sun Drenched Bachelor Suite Fts Gorgeous Panoramic View Of City Skylight & Dundas Sq., the table and the bed can stay for the tenant. Open Concept Interior, Laminated Flooring Throughout, Modern Kitchen W/Stainless Steel Appliances & 2 Closets. Steps To Toronto Metropolitan University, U Of T, Public Transit (Dundas Station), Hospitals Hub, Eaton Centre & Much More. (id:50886)
Homelife New World Realty Inc.
1304 - 55 Regent Park Boulevard
Toronto, Ontario
Welcome home to this bright and modern 1-bedroom + media nook/den, 1-bathroom condo in the heart of Regent Park, one of Toronto's most vibrant and evolving neighbourhoods. From the moment you step inside, you'll feel the inviting flow of the open-concept living space, enhanced by South facing floor-to-ceiling windows that fill the unit with natural light. The contemporary kitchen, complete with sleek finishes and stainless steel appliances, makes everyday living and entertaining a breeze. Enjoy your own private balcony, the perfect spot to unwind and take in the energy of the community around you. Outside your door, Regent Park offers an incredible lineup of amenities: the celebrated Pam McConnell Aquatic Centre, Regent Park Athletic Grounds and Skating Rink, and seasonal farmers' markets are all just steps away. Trendy cafés, community spaces, and new shops add to the welcoming, village-like atmosphere. Plus, commuting is simple with easy TTC access and bike-friendly streets leading you straight into the downtown core. This is urban living made comfortable, connected, and community-focused-ready for you to move in and enjoy. (id:50886)
Royal LePage Terrequity Realty
614 - 36 Forest Manor Road
Toronto, Ontario
Stylish city living just one floor below the penthouse! This bright and airy 1+Den at Lumina checks all the boxes: 581 sqft of smart layout, soaring ceilings, sleek laminate floors, and a wide west-facing balcony with clear, open views. The den has a door-perfect for a guest room, office, or extra storage. You're directly connected to FreshCo for ultimate convenience, with Don Mills Station and Fairview Mall just steps away. Easy access to the 401, 404 & DVP makes commuting stress-free. T&T, schools, parks, and a community centre are all around the corner. Building perks include concierge service, gym, yoga studio, pool, hot tub, theatre, guest suites & more. A standout floor plan in a super-connected neighbourhood-this one's a must-see. (id:50886)
Homelife New World Realty Inc.
516 - 181 Sheppard Avenue
Toronto, Ontario
Move right into this beautifully designed 1 Bedroom + Den suite featuring a massive south-facing terrace with unobstructed treetop views over a quiet residential neighborhood. This rare outdoor space extends your living area and offers the perfect setting for lounging, entertaining, or working from home with sunshine all day. The functional open-concept layout includes a separate den with sliding door-ideal for a private office or guest room-and a full 4-piece bathroom. The unit has never been lived in, freshly completed and move-in ready, with custom roller shades being installed on every window for privacy and comfort. Located in one of Toronto's best neighborhoods, you're surrounded by convenience and charm. Steps to Bayview Village, Yonge & Sheppard, Whole Foods, Pusateri's, LCBO, cafés, boutique shops, gyms, Earl Haig Secondary, and top-rated schools. Minutes to Sheppard-Yonge TTC, 401/404, and an easy walk to parks like Glendora Park and Willowdale Park. The building is fully completed-no construction hassles, no noise, no delays. Perfect for professionals, couples, or anyone seeking a stylish urban home with a serene outlook. (id:50886)
The Condo Store Realty Inc.
192 Old Forest Hill Road
Toronto, Ontario
** Short-Term Lease ** - 4 to 6 Months Available for a limited-term lease, 192 Old Forest Hill Road offers a comfortable and spacious 4-bedroom, 4-bathroom home in the heart of Forest Hill North. Ideal for families undergoing renovations or in transition, this detached residence sits on a 60 x 125 ft south-facing lot with low-maintenance landscaping.Inside, you'll find hardwood floors throughout, a bright kitchen with walk-out to a private deck, and a main-floor family room with ensuite. The finished basement includes a large rec room and laundry. The classic centre hall layout provides generous living and dining spaces.Conveniently located near top public and private schools, daycares, parks, dining, and the Allen Expressway. This unfurnished rental offers a practical and well-located option in one of Toronto's most desirable neighbourhoods. Includes a Private driveway with ample space for multiple vehicles, plus an attached garage. (id:50886)
Right At Home Realty
711 - 455 Wellington Street W
Toronto, Ontario
Luxury Living Redefined At The Well. Experience The Best Of Downtown Toronto In This Extraordinary Residence At Tridel's Signature Series - Where Luxury, Design, And Innovation Meet. Offering Over 2,300 Sq. Ft. Of Interior Space And Approximately 700 Sq. Ft. Of Private Outdoor Terraces, This Home Delivers An Exceptional Blend Of Sophistication, Scale, And Seamless Indoor-Outdoor Living.The Open-Concept Layout Features 10-Ft Ceilings, Floor-To-Ceiling Windows, And Elegant Finishes Throughout. A Chef's Kitchen With Integrated Miele Appliances Flows Into Expansive Living And Dining Areas With An Adjoining Bar, Ideal For Entertaining Or Relaxing In Style.The Primary Suite Serves As A Private Retreat With A Spa-Inspired Ensuite, His And Hers Walk-In Closet, And A Private Balcony - Perfect For Morning Coffee Or Evening Unwinding.Enjoy The Convenience Of Smart Home Technology And Access To Exclusive Building Amenities, Including An Outdoor Pool And Fireplace Lounge, A State-Of-The-Art Fitness Studio, And Private Entertainment Spaces. Situated Above The Grand Promenade On Wellington Street West, This Residence Offers An Unmatched Urban Lifestyle In Toronto's Most Dynamic New Community. (id:50886)
Sutton Group Old Mill Realty Inc.
425 Old Oak Drive
Waterloo, Ontario
Beautiful single house in Desirable laurelwood Location! Newly renovated Kitchen and bathrooms! This spacious and stylish home is just steps away from some of Waterloo’s top-ranked schools, including Laurel Heights Secondary School, Laurelwood public school, and St. Nicholas Catholic Elementary School. Everyday conveniences are right at your doorstep, with supermarkets, restaurants, and local shops nearby. Costco, and trails are also just a short drive away. The upper unit offers over 2,300 sq. ft. of living space, featuring 3 bedrooms and 2.5 bathrooms—providing ample room for the whole family. It also includes a spacious sunroom, perfect for relaxing or enjoying natural light year-round. Enjoy upscale finishes throughout, including a stylish kitchen backsplash, flooring, No carpet. The home is ready on Jan 1, 2026. AAA tenants Only! The tenants to pay the utilities and water tank rental of $50 . (id:50886)
Peak Realty Ltd.
89 Highway 2
Princeton, Ontario
Farm for Sale – 90 Acres - approx. 70 Workable - Sandy Loam Soil - 2 Ponds + 2 Creeks - Outbuildings + Family Home. Discover the perfect blend of productivity and rural charm on this exceptional 90-acre farm, offering approx. 70 acres of workable land ideal for cash crop/combination farming. Featuring rich sandy loam soil and some random tiling in the back acreage, this property is well-suited for serious agricultural use. Enjoy the scenic beauty of 2 spring-fed ponds and 2 creeks, enhancing both the landscape and potential water resources. Outbuildings include a 30x60 implement shed with hydro and concrete floor—perfect for equipment storage, workshop —and a versatile chicken coop/shed also with hydro. The classic board and batten farmhouse offers space and comfort with 4+1 bedrooms and 2 full bathrooms. The family-size kitchen boasts custom oak cupboards and wainscoting, crafted from oak trees harvested right on the property—a truly special touch. Recent updates include a forced air gas furnace (Sept 2023), new rental water heater (approx. 6 months ago), and new kitchen windows (2025). The home has the potential to be severed from the farm. Whether you're expanding your farming operation or seeking a peaceful rural retreat with income potential, this property is a rare find. A turn-key opportunity with tons of potential! (id:50886)
RE/MAX Twin City Realty Inc.
71 Damselfish Walk
Ottawa, Ontario
Newer, EXECUTIVE Townhouse in Avalon West for rent! Available Feb 1st! The Minto Monterey model offers 1,873 sq ft with 3 bedrooms and 2.5 bathrooms. Main floor features beautiful hardwood and tile flooring, a powder room and a spacious foyer with direct access to the garage. Open concept living/dining room. Kitchen features a large island with a breakfast bar, stainless steel appliances (fridge, stove, dishwasher) and a pantry. Large and bright primary bedroom boasts a walk-in closet and 3-pce ensuite with oversize shower. Secondary bedrooms of good size with a 4-pce family bathroom. Convenient second-floor laundry room! Carpets in bedrooms and in the basement. The finished lower level is spacious and offers a family room and plenty of storage. A/C. Hot water tank rental extra @ $55/month. Backyard is fully fenced with no rear neighbours! Single-car garage and driveway parking. Walking distance to transit, park and ride, supermarkets, great schools, and several parks. Short drive to shopping, sports and Francois Dupuis Recreation Centre. ***NO SMOKING, PLEASE.*** (id:50886)
Uppabe Incorporated
799 Element Private
Ottawa, Ontario
Welcome to this beautifully updated END unit, modern 2-bedroom, 1.5-bathroom 3 storey Townhouse for rent, offering a perfect combination of style, comfort and functionality in the highly desirable Bridlewood neighborhood. Available immediately with a flexible start date. As you enter, you're greeted by a bright and versatile flex room - the perfect space for a home office, gym or creative studio. This level also provides direct access to the single-car garage and a convenient driveway for additional parking. Upstairs, the spacious main living area features gleaming hardwood floors, pot lighting and large windows that flood the space with natural light. The open-concept layout seamlessly connects the living and dining areas, making it perfect for entertaining. The modern kitchen is a true highlight, complete with stainless steel appliances (fridge, stove, dishwasher and microwave), a tiled backsplash, ample cabinetry, generous counter space and a breakfast bar for casual dining. From here, step out onto your private balcony with a phenomenal view! On the third level, you'll find two comfortable bedrooms with plush carpeting. The primary bedroom offers a large walk-in closet, providing plenty of storage. A convenient laundry room and a full 4-piece bathroom complete this level. Central Air. Located on a quiet private street, this home offers peace and privacy while still being just minutes from parks, schools, shopping, restaurants, and many amenities. The hot water tank rental is extra. (id:50886)
Uppabe Incorporated

