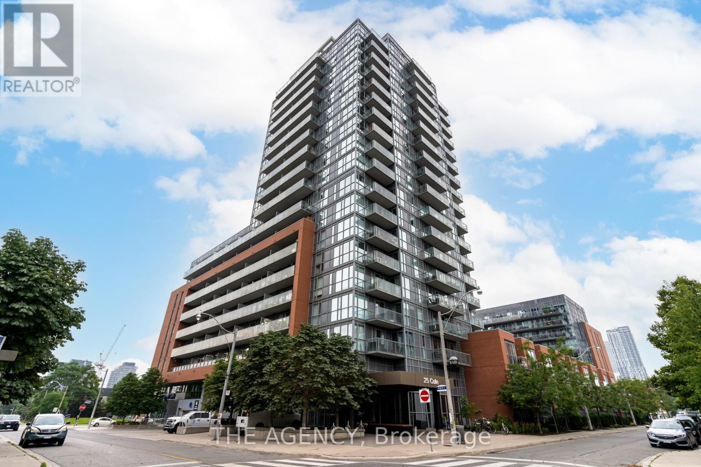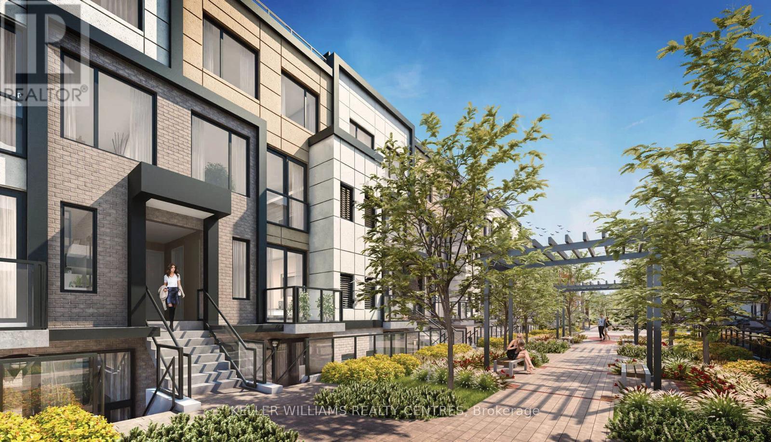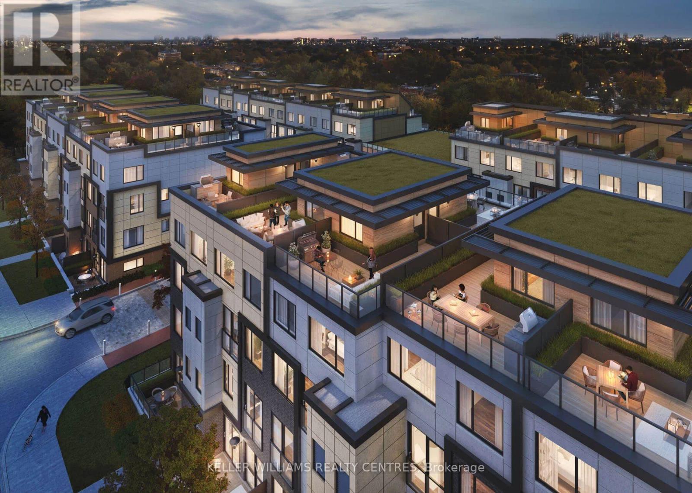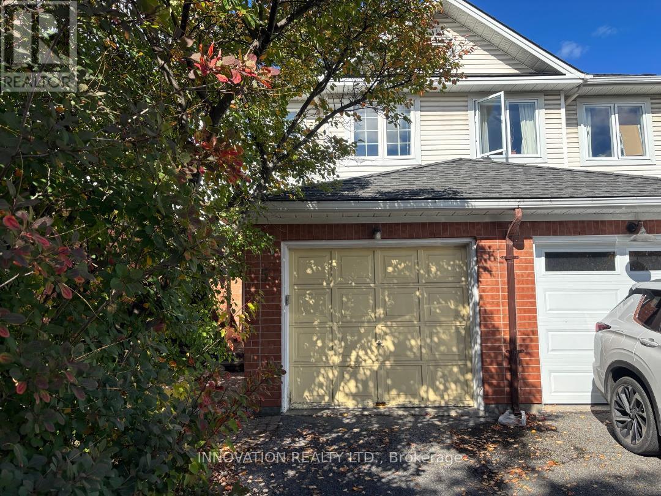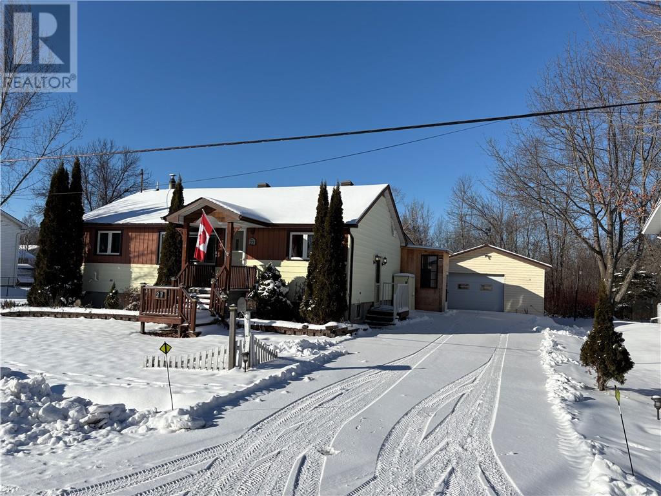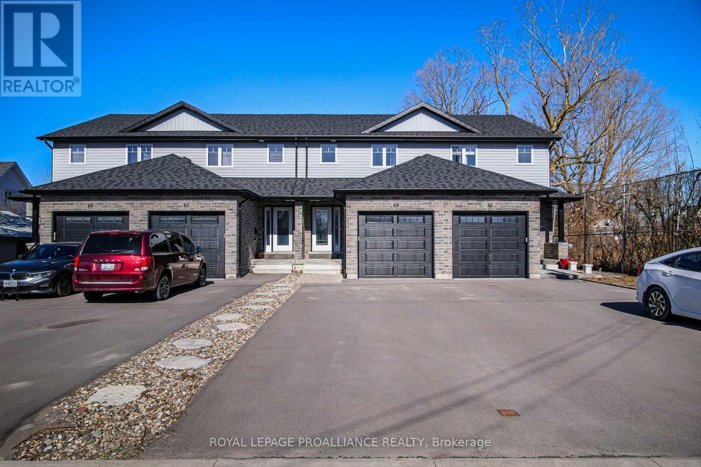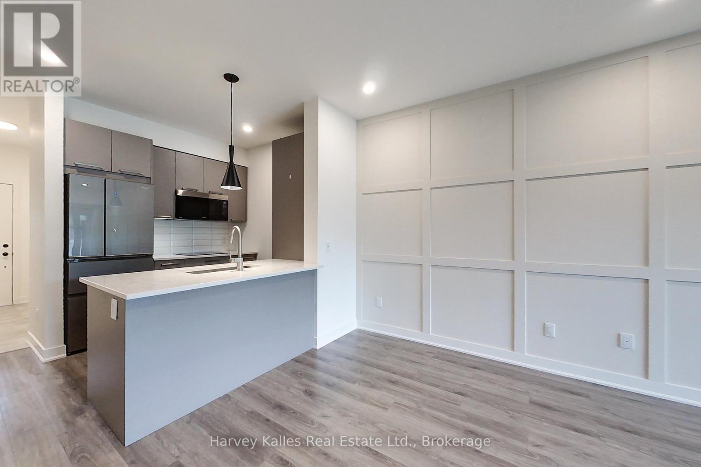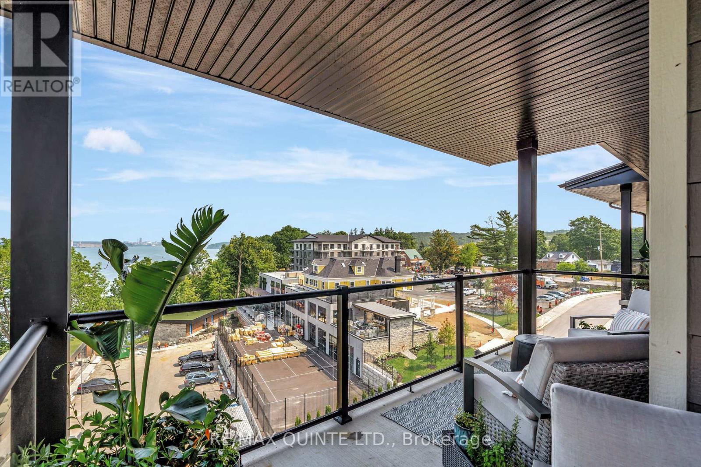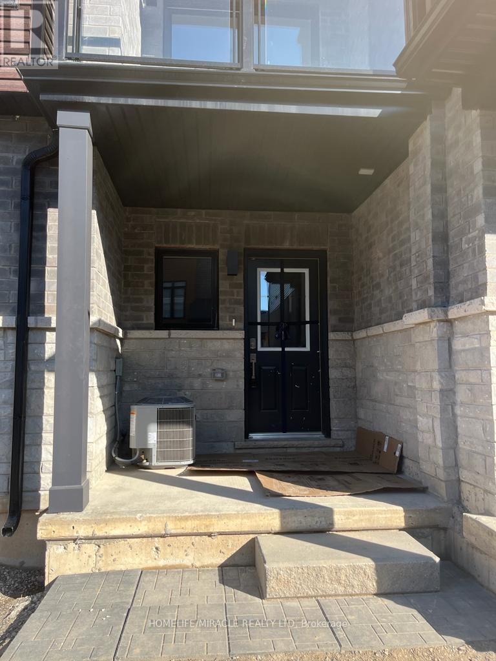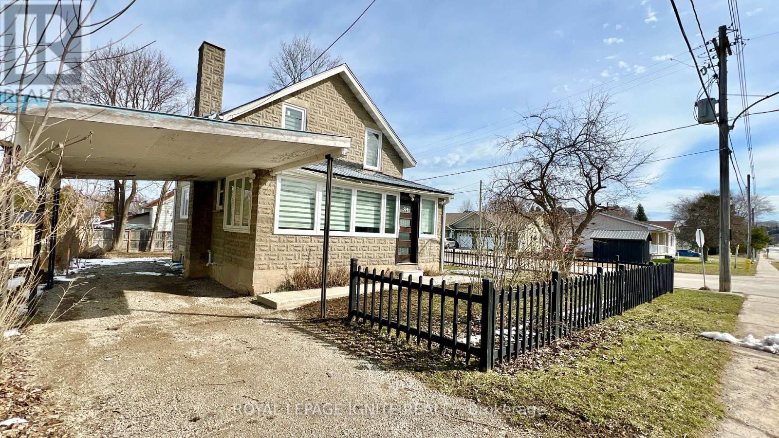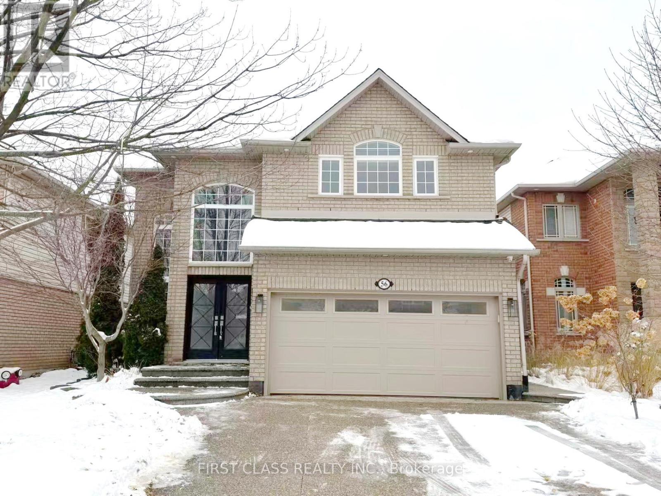628 - 25 Cole Street
Toronto, Ontario
Just Pack Your Bags & Move In To This Furnished Large 1 Bedroom + Den / 2 Full Bathroom Suite At One Cole Condos. 713Sqft Of Interior Space + Large West Facing 80Sqft Balcony Overlooking The Tranquil One Cole Skypark. Condo Amenities: Fully Equipped Gym, 20,000Sqft Skypark W/3 Bbq's, 2-Storey Loft Mixer Lounge, 10th Floor Garden Plots, 24Hr Concierge, Visitor Parking & Guest Suite. Steps To Downtown, Ttc, Tim Horton's, Freshco, Bike Share, Car Share, Parks & More. (id:50886)
The Agency
B216 - 1680 Victoria Park Avenue
Toronto, Ontario
Welcome to this stunning 2 Bedroom + Fully Enclosed Den (with sliding door) condo townhouse unit for lease in Victoria Village, Toronto. This spacious unit features a full bathroom and a luxurious ensuite in the master bedroom. With exposure to both East and West, you'll enjoy ample natural light throughout the day. Located walking distance from the Eglinton Crosstown LRT Train, commuting is a breeze. Available is an underground parking spot and a storage locker for your convenience at (Both are extra & is Negotiable). This unit is equipped with modern stainless steel appliances. Don't miss out on this fantastic opportunity to lease a well-appointed condo townhouse in a prime location. Amenities include a gym, pet washing station and party room. First photo is a rendered photo. (id:50886)
Keller Williams Realty Centres
B207 - 1680 Victoria Park Avenue
Toronto, Ontario
Welcome to this spacious and modern 3 bedroom stacked townhouse condo in the heart of Victoria Village, Toronto. Featuring 2.5 bathrooms and a private rooftop patio perfect for entertaining or relaxing under the stars, this home offers both comfort and convenience. Located steps from the new LRT system, commuting is a breeze. Residents enjoy access to premium amenities including a fully equipped gym, pet washing station, and a stylish party room. Ideal for professionals, small families, or anyone seeking urban living with a touch of tranquility. Don't miss this opportunity to lease a well-appointed home in a vibrant, connected neighbourhood. First two photos are rendered photos. (Updated photo coming soon of 3rd bedroom). (id:50886)
Keller Williams Realty Centres
5 Festive Private
Ottawa, Ontario
Two Bedroom , 2 bathroom townhouse in a great location in Central Park , Open concept main floor with hardwood flooring in Living and Dining area , Bright Family room with partial bathroom in lower level , good size bedrooms in the second floor , fenced backyard , close to shopping centre and OC Transpo bus stop . (id:50886)
Innovation Realty Ltd.
27 Tilley
Killarney, Ontario
This 936 square foot bungalow is “move in” ready. Many updates including shingles, furnace, central air conditioning, windows. Full, finished basement with an extra bedroom, family room, hobby room (nicely set up for a seamstress), and with a cold cellar also for your preserves! Additional features: enclosed sunroom, wheelchair lift and Generac for backup electricity. Detached garage is insulated & heated. (34’ x 20’). Lot size is 100’ x 100’. An easy walk to the Killarney waterfront attractions. Serviced with town water & sewer. Appliances included (fridge, stove, washer, dryer, and extra fridge in basement. Perfect for retirement or a young family. Property Taxes: $1328.03(2025) (id:50886)
John E. Smith Realty Sudbury Limited
64 College Street
Quinte West, Ontario
Yes this home is listed for so little! Not holding offers, no gimmicks... First come first served! 64 College St - A Townhome without the typical townhome hassles located on a quiet dead-end in walking distance of amenities and emergency services. Say goodbye to the usual townhome inconveniences, no playing musical cars here! With a rare double-wide driveway and attached garage, you'll have room for 5 vehicles, marking parking effortless. Step inside and be greeted by a spacious, welcoming entrance-no cramped, awkward foyers. This home is truly turn key, offering a stress-free move-in experience with no renovations needed. Plus, enjoy peace of mind with Tarion warranty coverings until May 20, 2028. At the heart of this home is the high-end kitchen, designed for both style and functionality. Featuring quarts countertop, breakfast bar, elegant backsplash, floor-to-ceiling cabinetry, soft-close cabinets, it's a dream for both cooking and entertaining. Quartz countertops extend throughout the home, with the exception of the basement bathroom. Retreat to the primary suite, where luxury meets comfort. The unique ensuite bath and walk-in closet offer a private sanctuary designed with both elegance and convenience in mind. And unlike other townhomes with tiny, patchy yards, this property offers a fully fenced , fully landscaped backyard, perfect for entertaining or unwinding. No ugly, dead grass here! Enjoy a complimentary, built-to-last gazebo, creating a beautiful outdoor oasis. With no rental fees on your on-demand hot water system, furnace and A/C. Every detail has been considered to enhance your lifestyle. This isn't just a townhouse-it's a home designed for modern living, with high-end finishes, throughout upgrades and zero compromise all in the theme of durability. Ready to experience a Townhome like no other? Schedule your private showing today! (id:50886)
Royal LePage Proalliance Realty
104 - 12 Beckwith Lane
Blue Mountains, Ontario
Fantastic annual, unfurnished lease available starting Nov 15, 2023. This 2 bedroom, 2 bath condo is in the lovely community of Mountain House with close proximity to Blue Mountain Ski Resort, restaurants, shopping, golf courses & driving ranges, beaches and short drive into the town of Collingwood. This ground floor unit is perfect for easy conveniences. Tastefully designed with graphite stainless appliances, quartz countertops, modern cabinetry & lighting and a modern living room feature wall. Added features include gas BBQ hookup, in-suite laundry, bright West exposure, views of the mountain, direct access to trail system and close proximity to the amenities. Amenities include a heated pool, large hot tub with water fall, sauna, gym and yoga/stretching room. This unit comes with 1 designated parking space plus ample visitor parking. (id:50886)
Harvey Kalles Real Estate Ltd.
509 - 17 Cleave Avenue
Prince Edward County, Ontario
This prime, top-floor, corner residence in the Carter Building at Port Picton offers refined waterfront living with uninterrupted water views from three private balconies. Natural light fills the open-concept living and dining space, anchored by an oversized waterfall island in the chef's kitchen. Many upgrades include custom cabinetry, premium finishes, and integrated storage solutions, including built-in entryway cabinetry, a sleek desk nook, and tailored linen storage. Two spacious primary bedrooms each feature their own ensuite, plus an additional powder room for guests. While three full exposures ensure every season becomes a panoramic experience. This exceptional unit includes two underground parking spaces and access to Port Picton's soon-to-be-completed clubhouse amenities - restaurant, spa, gym, lap pool, tennis courts, and more - all just steps from the waterfront boardwalk to downtown Picton's boutiques, cafes, and restaurants. (id:50886)
RE/MAX Quinte Ltd.
F15 - 1667 Nash Road
Clarington, Ontario
Welcome home to this charming, updated ** move -in -ready** and sun-filled one-level condo townhouse tucked within a beautifully landscaped 11-acre community - this unit is offering walk out to ** mature green space** , and a peaceful, uncrowded setting. Thoughtfully updated, this inviting home features a modern galley kitchen with sleek stainless-steel appliances and ample counter space for easy meal prep. The bright open-concept living and dining area creates warm flow and connection - perfect for relaxing or entertaining. The primary bedroom, overlooking a serene Black Creek ravine, offers a walk-in closet, a stylish vanity nook, and private access to the bathroom. A versatile second bedroom makes an ideal guest/child room, den, or home office. Step directly from your living room onto your private patio overlooking tranquil green space - no rear neighbours, just quiet nature and room to breathe. Enjoy a low-maintenance lifestyle, ideal for downsizers, first-time buyers, or those seeking comfort and simplicity without giving up privacy and greenery. Parking and locker included. A rare blend of convenience, space, and serenity - welcome to easy living. Status Certificate is available. (id:50886)
RE/MAX Jazz Inc.
88 - 461 Blackburn Drive
Brantford, Ontario
Welcome to this stunning 2023-built townhouse by Losani Homes, located in the highly sought-after Brant West community in Brantford. This modern home offers a thoughtfully designed, open-concept layout perfect for contemporary living. The main floor features a spacious kitchen equipped with stainless steel appliances, Over-The-Range Microwave, Quartz Countertops, and a Dining Area walkout to the Balcony - ideal for entertaining or enjoying your morning coffee. The inviting great room and convenient powder room complete this level. Upstairs, you'll find two well-appointed bedrooms and two bathrooms. Ground Floor flex space can Be Used As Office or Den. Ample sized garage. Great Location, Close To Highway, Schools, Conestoga/Laurier, Grocery, Restaurants, And Trails! Immediate Occupancy available. All pictures are 2 years old. (id:50886)
Homelife/miracle Realty Ltd
514 Frank Street
South Bruce Peninsula, Ontario
Welcome to 514 Frank St, Wiarton - in one of the most charming communities! This detached home sits on a large corner lot and offers a great layout with plenty of recent upgrades. Enjoy abundant natural light throughout the open-concept living and dining area on the main floor. The upgraded kitchen features quartz countertops, stainless steel appliances, and plenty of counter and cupboard space. Upstairs, you'll find three bedrooms and two full bathrooms, along with a convenient en-suite laundry room. Additional features include two long driveways with no sidewalk-perfect for extra parking. This home is ideal for first-time homebuyers, retirees, or as a cottage getaway. Located close to popular tourist attractions such as Tobermory, Sauble Beach, and the Grotto, this property offers both comfort and convenience! (id:50886)
Royal LePage Ignite Realty
56 Moorland Crescent
Hamilton, Ontario
Welcome to 56 Moorland! Beautifully situated home in the sought-after meadowlands neighborhood! This 4+1 bedrooms,3 Bathrooms,High Foyer, New Kitchen With Granite Counters, Marble Backsplash, Stainless Steel Appliances, Renovated Bathrooms, Finished Basement With 1 bedroom. Large Driveway for 4 Car, No Sidewalk, Easily Maintained Backyard. Close to Schools, Transit & Parks! Costco, Shopping, Restaurants, Easy Highway Access to Linc & 403. (id:50886)
First Class Realty Inc.

