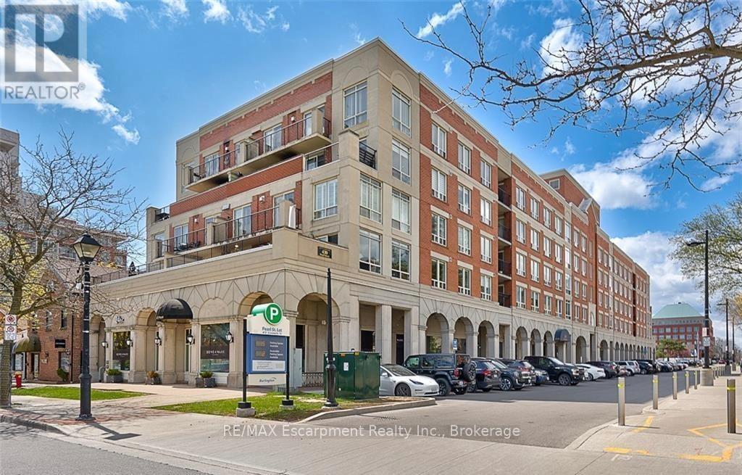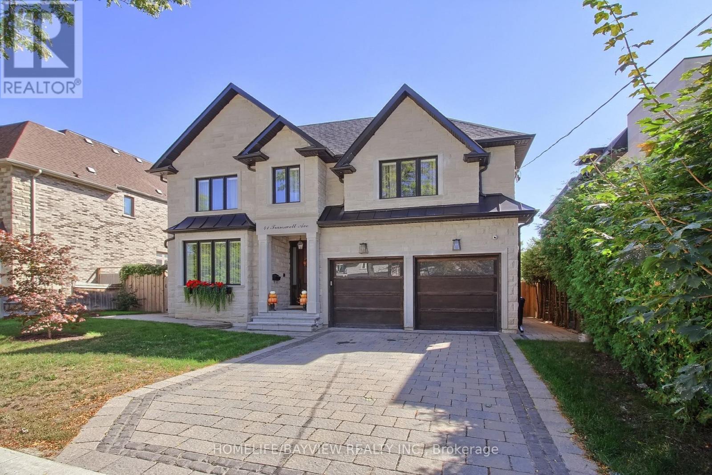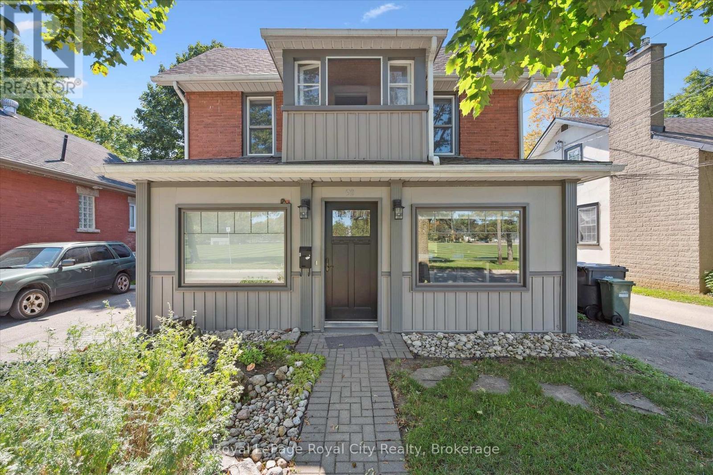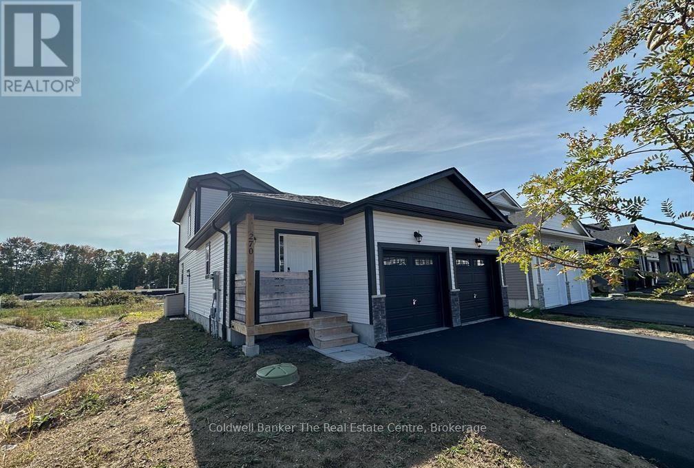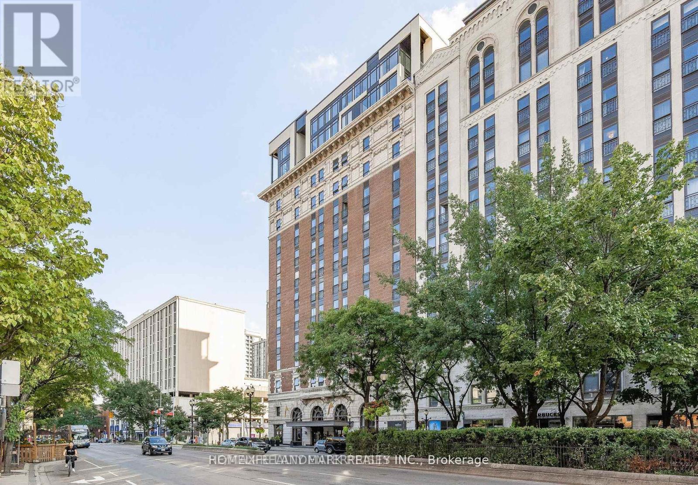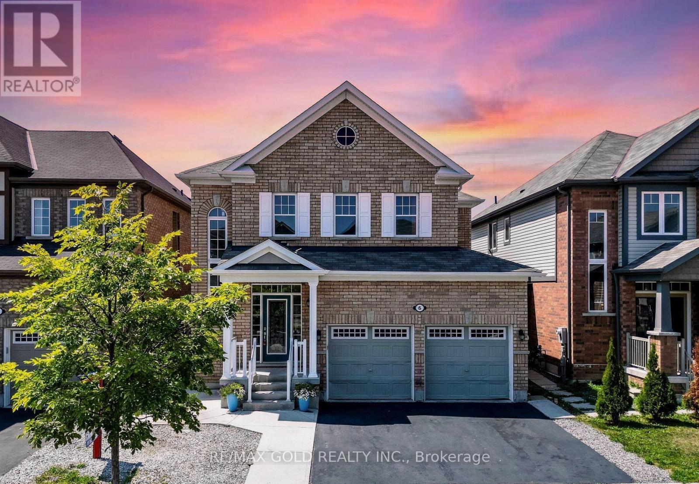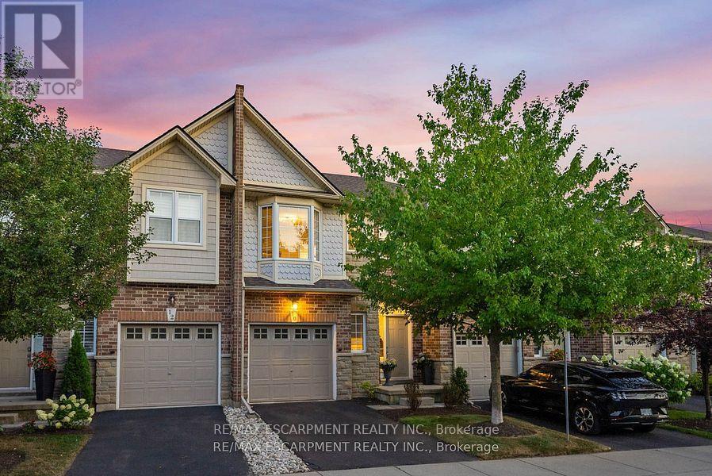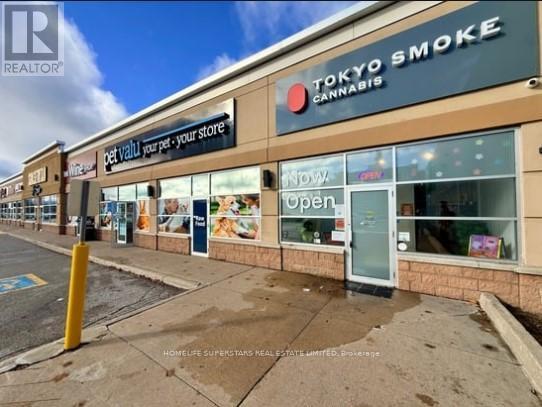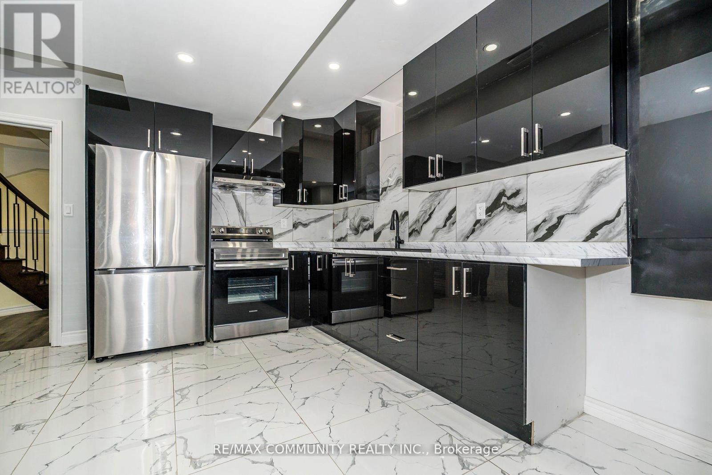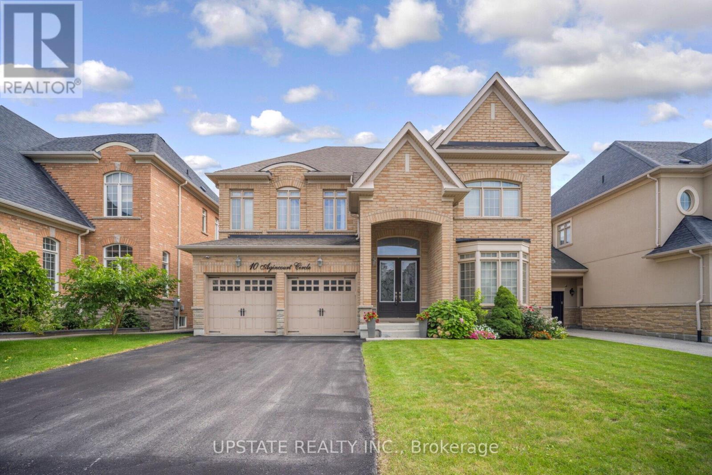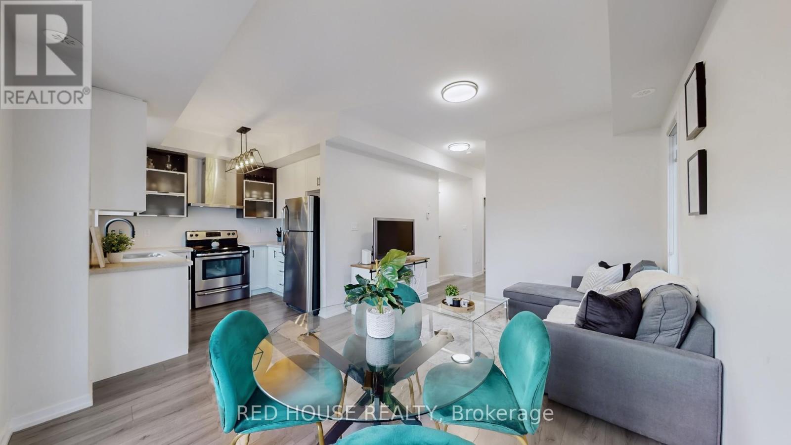405 - 430 Pearl Street
Burlington, Ontario
Fantastic opportunity to lease a spacious 1-bedroom + den suite in a charming boutique building in the heart of downtown Burlington. Steps to restaurants, cafés, pubs, parks, live entertainment, the Brant Street Pier, and the beautiful Lake Ontario waterfront-home to countless festivals and year-round events. This bright, open-concept unit overlooks Village Square and features 9-foot ceilings, a generous primary bedroom with excellent closet space, and a versatile den ideal for a home office. Enjoy the best of downtown living while being just minutes from the GO Station, major highways, and top retail destinations. The suite includes 1 underground parking space, and the building offers the convenience of an underground car wash. All utilities (except cable) are included. Please note: Dogs are not permitted in this building. Available for immediate occupancy. (id:50886)
RE/MAX Escarpment Realty Inc.
41 Transwell Avenue
Toronto, Ontario
Very Elegant Custom Home Nestled On A Huge 60X125 Lot. Located on Quiet Street With Private Backyard. Dramatic Skylight. Stunning Natural Limestone Exterior. Wall Panels, Millwork & Built In's Throughout. Spacious Office. Sun-Filled Family Room. Kitchen W/Quartz Countertops &Top-Of-The-Line Appliances. Master Bedroom W/Sitting Area & Spa-Like 6 Pc Ensuite, Huge W/I Closet W/B/I Shelves. Rec Room W/Wet Bar & Walk Out To Garden. Approx. 5700Sf Of Luxury Living Space **EXTRAS** Heated Basement Floor, B/I Speakers, Security Cameras, Designer Light Fixtures, Paneled Double Door Fridge, Built In Oven and Microwave, Wine Cooler. 2 Laundry Rooms. (id:50886)
Homelife/bayview Realty Inc.
Unit B - 92 Kathleen Street
Guelph, Ontario
Bespoke. 1-Bedroom Ground-Floor Apartment Directly on Exhibition Park. Beautifully renovated 1-bedroom apartment located in a heritage home Facing directly onto Exhibition Park. This bright and inviting suite features an eat-in kitchen with a new stove, dishwasher, and refrigerator, in an open concept.The front living room offers abundant natural light through oversized Georgian windows with uninterrupted views of the park. The bedroom is cozy and comfortable, and the well-appointed 3-piece bathroom includes a walk-in shower and built-in storage.Enjoy fully upgraded heating and air conditioning, as well as full access to both the front and back yards.Utilities Included: heat, electricity, laundry, and one parking spot.Located just 10 minutes from downtown and minutes to transit. (id:50886)
Royal LePage Royal City Realty
Bsmt - 270 Wild Rose Drive
Gravenhurst, Ontario
Spacious rental in a lovely Gravenhurst neighbourhood. $1,875 plus 30% utilities. Discover a stylish, modern living space in the basement of this Gravenhurst retreat. This 2-bedroom apartment is the perfect blend of comfort and contemporary design. The open-concept layout seamlessly connects the living, dining, and kitchen areas, making it ideal for both daily living and entertaining guests. Both bedrooms are generously sized, providing comfort and privacy. The bathroom is beautifully finished with contemporary fixtures and a sleek design. Living here means enjoying the benefits of a quiet, family-friendly neighbourhood while still being close to Gravenhurst's amenities and attractions. Comes with 1 side of the garage + 1 side of the driveway. (id:50886)
Coldwell Banker The Real Estate Centre
709 - 112 King Street E
Hamilton, Ontario
Welcome To Royal Connaught, The Fabulous 2 Bedroom 2 Full Bathroom (Over 1,000 sqft) Layout, Furnished With 2 Queen Beds And 2 Mattresses, 2 Study Desks, 1 Dining Table Set With 4 Chairs, And 1 3-Seater Sofa. Bedrooms Are Very Decent Sizes, The Master Suite Adorned With An Ensuite Bathroom And A Coveted Walk-In Closet. The Building Offers Great Amenities Such As Concierge, Exercise Room, Theater Room, BBQ, Media, Rec Room And A Big Roof Top Patio. Walking Distance To Jackson Square Mall, Banks, Restaurants, Library, Shops, Supermarkets, And Starbucks Coffee Shop Just Right Outside Of The Main Door. 3 Minutes Drive To QEW, Bus Stop Right At Front Of The Building On The Main Transit Route King Street To McMaster University (Note: Students Attending McMaster Receive A Free Year-Round Hamilton Street Railway(HSR) Bus Pass As Part Of Their Tuition), Students Are Welcome! (id:50886)
Homelife Landmark Realty Inc.
342008 Concession 14 Road
Georgian Bluffs, Ontario
Welcome to 342008 Concession 14, a modern farmhouse retreat tucked into the quiet beauty of Georgian Bluffs. Set on just under an acre and wrapped in mature trees, this updated bungalow offers the kind of calm you can actually feel, the kind that makes you forget the city even exists. Step inside to bright, open living spaces filled with natural light and thoughtful custom details, from the trim work to the barn doors carried throughout the main floor. The newly completed primary suite (2024) feels like a true getaway, complete with a fresh, spa-inspired ensuite. Two additional bedrooms and a modern 4-piece bath round out the main level, keeping family life easy and uncluttered. Downstairs, the finished lower level extends the home's comfort with a fourth bedroom and a cozy wood-burning fireplace, perfect for movie nights or slow winter weekends. This level also offers a third full bathroom and flexible space for guests, hobbies or a quiet retreat. Recent updates bring peace of mind along with the peaceful setting, including a new roof and timber-frame front porch (both 2020), creating a warm and timeless first impression the moment you arrive. And when you're ready to explore, you're minutes from Shallow Lake and a short drive to Wiarton, Sauble Beach and Owen Sound. A place to slow life down with room to breathe, grow and simply be. Welcome home. (id:50886)
Exp Realty
6 Feeder Street
Brampton, Ontario
A Lovely 4 Bdrm Home Fully Detached Upgraded Family Home (2362 Sqft As Per Mpac)"" Impressive 9Ft Smooth Ceiling On M/Floor!! Fmly Rm Gas Fireplace!! Fully Upgrd Kitchen W/Lot Of Storage Space, St.Steel Appliances!! Sepraate Living And Dining Room On Main Floor! Hardwood Staircase! ! Convenient 2nd Flr Laundry! 4 Large Spacious Bedrooms On Second Floor (id:50886)
RE/MAX Gold Realty Inc.
4 - 10 Liddycoat Lane
Hamilton, Ontario
A prime Ancaster location close to trails, highway access, shops, and restaurants. The street itself is quiet, perfect for evening walks, yet just minutes from everything you need. This home is an excellent fit for families, offering 3 spacious bedrooms, 2 full bathrooms upstairs, and a powder room on the main floor. As you enter, you'll appreciate the tall ceilings, front closet, inside entry to the garage, and parking for two with the single-car garage and driveway. The main floor has been freshly painted, with the kitchen cabinets professionally refinished and light fixtures thoughtfully updated for a more modern feel. The layout is bright and airy, with large back windows and sliding doors that flood the living and dining areas with natural light. There's space for both a breakfast nook and a formal dining area, making it ideal for everyday living and entertaining. Upstairs, all three bedrooms are generous in size with their own closets. Two of the bedrooms feature striking accent walls with gorgeous millwork. The unfinished basement provides plenty of opportunity to create a space tailored to your needs. Step outside to the private, partially fenced backyard. One of the standout features of this property is the low-maintenance lifestyle. Snow removal, lawn care, window cleaning, roof, and common area upkeep are all taken care of (and more), and there's plenty of visitor parking. It's not only perfect for families but also an ideal choice for downsizers, snowbirds, or investors looking for worry-free ownership. At this price point, few homes in Ancaster are truly move-in ready with updated finishes and everything complete. (id:50886)
RE/MAX Escarpment Realty Inc.
2 - 555 Essa Road
Barrie, Ontario
Your Chance To Own A Cashflow-Positive, Profitable And Nationally Recognised Cannabis Franchise 'Tokyo Smoke' In One Of Barrie's Most Vibrant And Well-Known Corridors! Situated In A High-Traffic Smart Centre, This Established Location Offers High Visibility, Ample Parking, And Steady Foot Traffic From Major Anchor Tenants And Nearby Residential Communities. This Turnkey Business Is Profitable And Features A Modern, Stylish Interior, High-Quality Fixtures, With A Loyal Customer Base. With Extremely Low Rent, Long Lease and Strong Year-Over-Year Performing Sales, And Streamlined Operations, It's An Easy-To-Manage Business-Perfect For Families, Couples, Or Investors Seeking A Reliable Income Stream! There Is A Residential Condo Development Opening In Front Of The Store That Will Bring In 320 Units. Ensuring You Can Confidently Operate And Grow Your Store With No Prior Industry Experience. The Business Is Recognised For Its Professionalism, Premium Retail Experience, And Trusted Brand Reputation Across Canada. Step Into A Thriving, Nationally Recognised Brand With A Proven Business Model And Start Earning From Day One! Training Will Be Provided! (id:50886)
Homelife Superstars Real Estate Limited
11 Northern Breeze Crescent
Whitby, Ontario
Must-see "Video Tour"! Welcome to this executive home in Whitby's prestigious Rolling Acres community! This rare 4+3 bed, 6 bath beauty offers over 4,000 sq ft of luxurious living with over 150K upgrades, no carpet throughout. Features include a private interlock driveway, front porch, double garage with direct access, and a partially 11 ft main floor with 8' doors, 3-sided gas fireplace, and main floor laundry. The chef-inspired kitchen boasts quartz counters & Backsplash, S/S appliances, undermount sink, pantry & ample cabinetry. Elegant oak staircase with wrought-iron pickets leads to a 10 ft ceiling family room-perfect for relaxing or entertaining. The primary suite offers 10 ft ceilings, his & her walk-ins, and a spa-like 5-pc ensuite. All secondary bedrooms have semi-ensuites; 3rd bedroom opens to a front balcony with neighborhoods views. Lots of Pots lights, 200 AMP Service, Beautiful Zebra Blinds, Enjoy a fully fenced backyard with an 8' x 6' deck With Natural Gas Line for BBQ & outdoor entertaining. Cat 6 Wired, Finished walk-up basement with 3 beds, 2 baths with high-ceiling, upgraded kitchen & laundry-ideal for extended family or rental income. Close to top schools, parks, shops & Hwy 412/401/407. (id:50886)
RE/MAX Community Realty Inc.
10 Agincourt Circle
Brampton, Ontario
This stunning Medallion-built home, located on a premium ravine lot at the corner of Mississauga Rd and Queen St, offers an ideal blend of sophistication, luxury, and comfort. The home boosts an approximate 5000 sq.ft living space with 4+2 bedrooms,+ a study (can be converted into 5 bedroom), & 6 bathrooms, it is designed for both family living and entertaining. The property boasts a beautiful walkout basement and backs onto a serene, picture-perfect pond, offering breathtaking views and a peaceful atmosphere. The home features 9-ft ceilings on the main & second floors, creating a bright, airy feel throughout. The main floor includes separate living and dining areas with hardwood flooring, accentuated by elegant pot lights that highlight the polished aesthetic of the space. The spacious family room, complete with pot lights, a gas fireplace, and a large window, is designed for relaxation and offers views of the beautiful surroundings. The kitchen is a chef's dream, featuring built-in appliances, a massive center island with a serving area, granite countertops, and a stylish backsplash. The space is perfect for preparing meals or hosting gatherings, and a rough-in for central vacuum adds convenience. The primary bedroom is a true retreat, with his-and-her walk-in closets and a luxurious 6-piece ensuite bathroom with 10ft tray ceiling the bedroom. In addition, the second floor includes a separate sitting loft, providing a perfect spot for quiet relaxation or family time. The 8.6-ft and 6.2-ft study lofts on the second floor offer additional versatile spaces for work or study. The finished walkout basement adds further value to this home, offering 2 additional bedrooms, perfect for guests or growing families, with cold cellar for extra storage. The basement seamlessly integrates with the rest of the home, providing both privacy and connection to the outdoor space. Close to all major amenities, Lionhead Golf Club, Highway 401 & 407 & Songbirds Montessori Academy. (id:50886)
Upstate Realty Inc.
E08 - 26 Bruce Street
Vaughan, Ontario
**Corner Unit + 2 Parking Spots** Rare Find in Woodbridge! Welcome to 26 Bruce St #E08, a beautifully updated corner stacked townhouse offering 1,047 sq ft of living space + balcony, 2 spacious bedrooms, 2 bathrooms, 9' ceilings, and incredible natural light from every angle.This bright, airy home features a modern upgraded kitchen with generous counter space, quartz countertops, and stainless steel appliances, opening seamlessly into the open-concept living and dining area-perfect for everyday living or hosting friends.Enjoy your south-facing balcony (yes, gas BBQs are allowed!), ideal for relaxing, entertaining, or soaking up the sunshine.Both bedrooms are thoughtfully sized with excellent functionality, and the real bonus? You get 2 parking spots-both conveniently located near the staircases-plus a locker for extra storage. Situated in the heart of Woodbridge, you're minutes from shops, restaurants, parks, schools, transit, and major highways (400/427/407). This rare corner-unit gem combines style, convenience, and unbeatable value-ideal for first-time buyers, downsizers, investors, or anyone seeking a low-maintenance home in a prime location.Move-in ready and truly checks all the boxes! (id:50886)
Red House Realty

