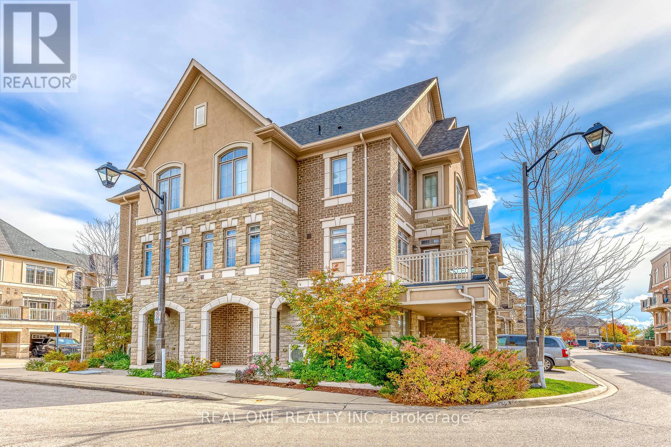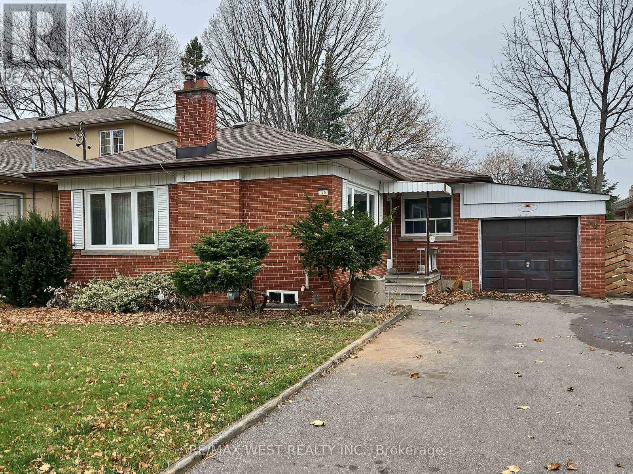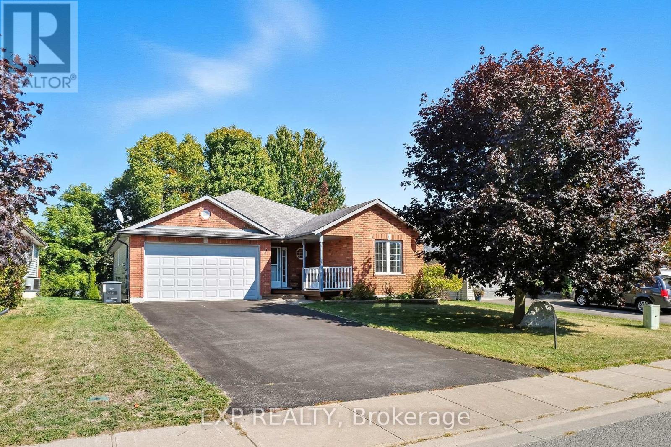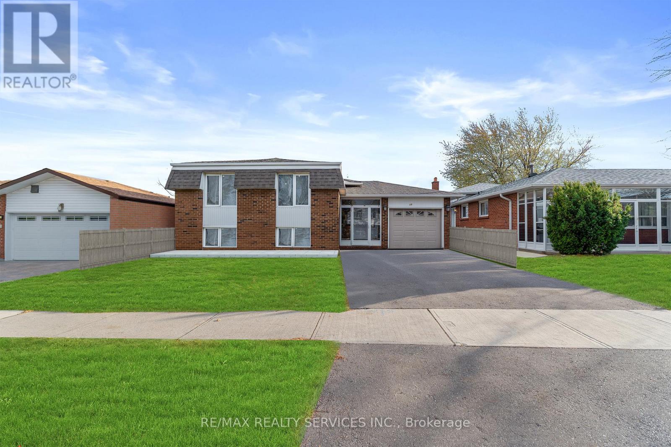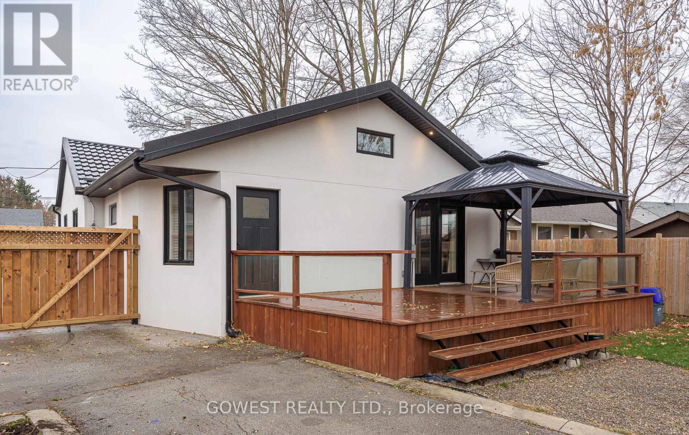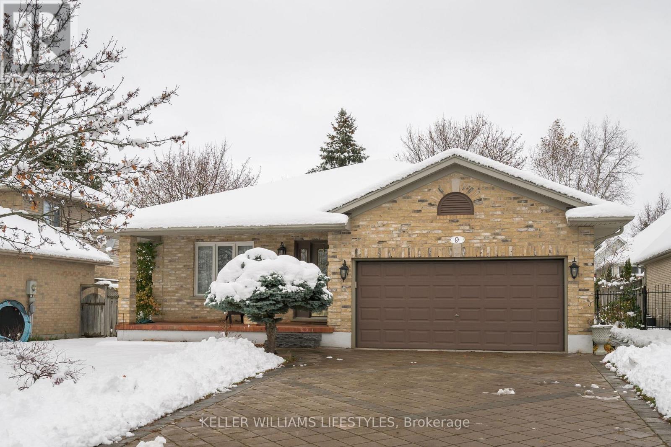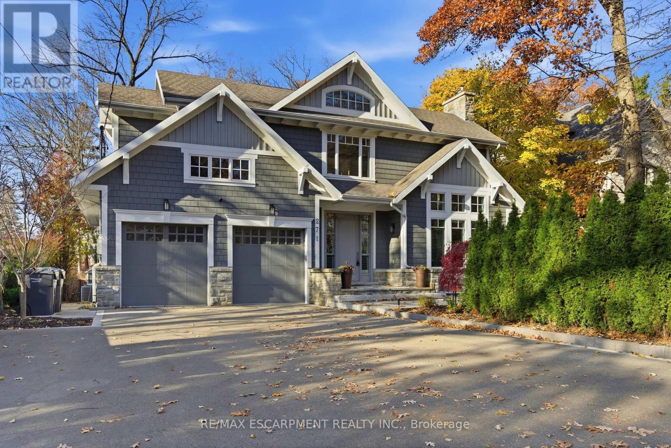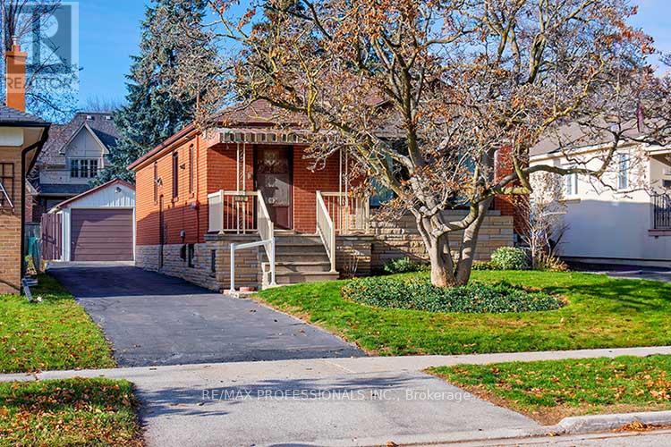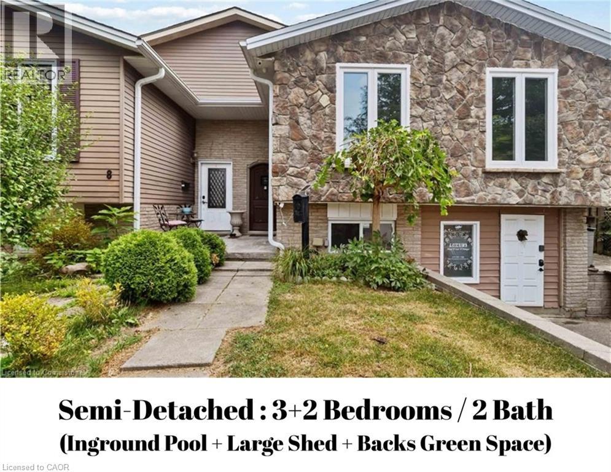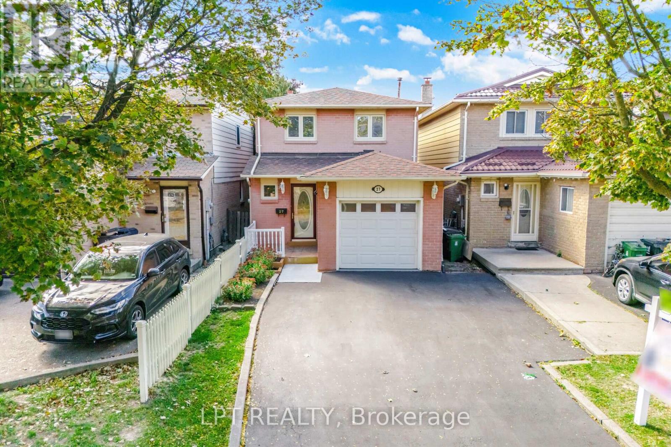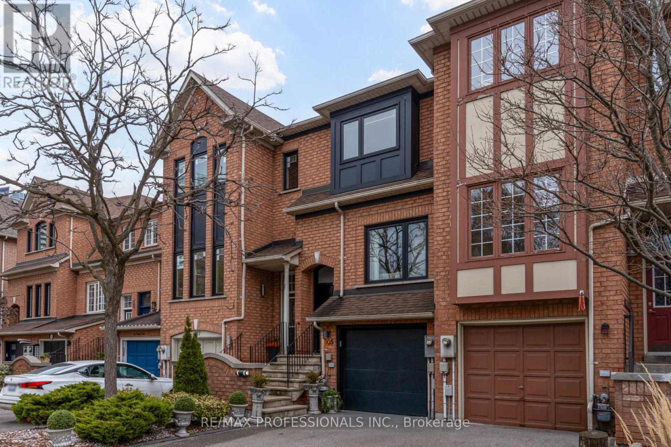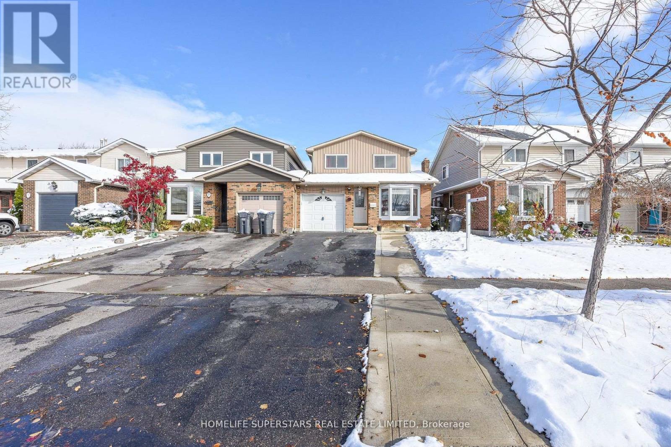75 - 2435 Greenwich Drive
Oakville, Ontario
Welcome to this exceptionally maintained End-unit 2+1 Bedroom, 2.5 Bath freehold Townhome In Oakville. This beautiful townhouse thoughtfully designed with two spacious bedrooms EACH WITH ITS OWN PRIVATE ENSUITE, plus a bright main floor den/office/small bedroom. From the moment you step inside, you're greeted by 9-foot ceilings and a thoughtfully designed layout. The heart of the home is the bright, open-concept living and dining area, filled with natural sunlight that pours through large windows. You'll enjoy a walkout to a balcony which could be handy for pets, or a convenient spot to BBQ, Enjoy morning coffee or winding down at the end of the day taking in the summer sunsets. Off the open concept main living area there is the laundry room and a powder room for guests. The generous primary suite includes a large walk-in closet with a window and a full ensuite bath! Your guests have the added privacy of their own full ensuite bath too in the 2nd bedroom. Practical upgrades include: Roof(2018), Laminate floor(2023), Owned water heater(2021), Dishwasher (2025), Stove (2025), Newly renovated Washrooms (2024), newer light fixtures(2024).This home is just minutes from top-rated schools, parks, places of worship, shopping, and the Oakville Hospital, with convenient access to highways and the Bronte GO Station. Stylish, functional, and ideally located this is the one you've been waiting for.. Reasonable road fee of $106.63 takes care of the private road and common areas. (id:50886)
Real One Realty Inc.
30 Golfwood Heights
Toronto, Ontario
Brick bungalow on the premium lot (50x135) in great location with new laminate floors and new pain on the main floor. It features large living/dining area, eat-in kitchen, 3 good size bedrooms and bath on the main floor. Finished basement has separate entrance, 2 extra bedrooms, family room, kitchen, bath and utility/laundry room. Large, fenced, private backyard is perfect for gardening and entertainment. House updates: 2 front windows 2023, roof 2022, AC 2023, driveway 2017.There is plenty of parking - long driveway plus garage. Located on Quiet street, just steps to Weston Golf and Country Club and close to HWY 401, Pearson airport and Humber River trails. Great opportunity for a large family or multigenerational home! Note: House is vacant, some images are virtually staged. (id:50886)
RE/MAX West Realty Inc.
9 Lucas Court
Brighton, Ontario
Impressive bungalow with ICF construction located in ideal sought after and inviting neighborhood for those seeking a tranquil, small-town lifestyle with access to nature and proximity to many amazing amenities. This well-laid out design features 4 total bedrooms, 3 bathrooms - one of which is a beautiful 4 piece-ensuite, open concept main floor, private backyard space and finished lower level. A great first impression as you walk to the front door with the lovely covered front porch. Walk through the front door where a pleasant surprise awaits with the wonderfully laid out open concept main floor. To the left is access to the double car garage and to the right are two big and bright bedrooms complimented with a well-positioned 4-piece bathroom. Beyond you will find the inviting open concept kitchen complete with center island, overlooking the dining room with patio walkout to private backyard with deck and the very functional living space. As you pass the main floor laundry you finally arrive at the center piece - The Primary Suite featuring a perfectly placed walk-in closet and its very own 4-piece ensuite. The lower level is highlighted with a beautifully finished and grand family-recreational room, 2-piece bathroom and huge 4th bedroom! Multiple X factors include serene and private back yard, ICF construction, Briggs and Stratton Fortress generator, finished lower level with egress window in bedroom, double car garage, workbench, wood floors, close proximity to Cobourg, Belleville, 'The County', rolling Northumberland Hills and so much more! Minutes to Presqu'ile Park, Lake Ontario, the 401 and a short bike ride away from downtown Brighton, where you will find some of the amazing shops and amenities this enchanting town has to offer! (id:50886)
Exp Realty
13 Linkdale Road
Brampton, Ontario
Welcome to 13 Linkdale, an impeccably maintained detached bungalow offering a remarkable blend of style, comfort, and exceptional income potential. This elegant residence features a spacious main level with three beautifully appointed bedrooms, three modern washrooms, and a bright, open-concept living space designed for effortless living. The fully finished basement, complete with a separate entrance, boasts three additional bedrooms, its own full kitchen, private laundry, and a thoughtfully designed layout ideal for extended family living or premium rental income. With two self-contained living spaces, this home provides unparalleled versatility for investors or first-time buyers seeking luxury and practicality. Perfectly situated near Hwy 410, top-rated schools, Brampton Civic Hospital, Chinguacousy Park, premier shopping, and all essential amenities, 13 Linkdale offers an exceptional lifestyle in one of Brampton's most convenient and well-established neighbourhoods. Experience comfort, elegance, and opportunity-all under one roof. (id:50886)
RE/MAX Realty Services Inc.
36 Normandy Boulevard
Halton Hills, Ontario
Welcome to 36 Normandy Blvd, a beautifully renovated 3-bedroom, 3-bathroom home offering exceptional quality and modern comfort throughout. This residence features heated floors in bathrooms and premium finishes, ensuring an elevated living experience. Upon entry, you are greeted by an impressive open-concept living and dining space with soaring cathedral ceilings and a loft, creating a bright and inviting atmosphere. The contemporary kitchen includes built-in appliances, a large window, and generous counter space-perfect for everyday living and entertaining.The home offers three well-sized bedrooms, including a primary suite complete with a 3-piece ensuite, walk-in closet, and walkout to an expansive deck overlooking the yard.The finished basement provides a versatile family room with a wet bar-ideal for relaxation or hosting guests. Additional storage is available in the attic located above the rear of the home.The exterior is equally impressive. The heated garage, equipped with 200-amp service, offers endless possibilities-workshop, studio, home gym, or hobby space. The fully fenced lot provides ample room for gatherings, outdoor activities, and family enjoyment. Situated in the heart of downtown Georgetown, this property is just minutes from top-rated schools, shopping, the GO station, parks, trails, and more. Nestled on a quiet street, this home truly checks all the boxes.A rare find-move-in ready and designed to impress. (id:50886)
Gowest Realty Ltd.
9 Toohey Lane
London North, Ontario
Welcome to 9 Toohey Lane... Nestled on a quiet street in the desirable Masonville Public School District, is an exquisite 3 bedroom, 2 full bathroom backsplit that could be the next step in your families journey! Upon first glance, you'll notice how much love and care has gone into this family home! From the show stopping curb appeal and beautifully manicured front, to the fully fenced in, private and lush backyard, everything you need is right at home! The exterior is complimented by a uniquely designed stone driveway, double car garage with a separate entrance to the basement, quaint front porch, large fully fenced in yard and a garden shed... completing the ultimate outdoor oasis. As you step inside the front door, admire how fresh and inviting this home truly is. Take in the thoughtful open concept layout as you flow through your living room oozing tons of natural light, to your charming dining room and spacious eat-in kitchen with so much storage! Oh, and we cant forget about the walk-out to the backyard off of the kitchen, perfect for days in the sun hosting summer BBQs. Directly off of the kitchen are stairs leading up to your primary bedroom, 2 additional bedrooms perfect for children or accommodating guests, and a lovely 4-piece bathroom with a jacuzzi tub! Head downstairs to your lower level that is an entertainers dream! With a cozy gas fireplace, tons of space for activities, and a 3-piece bathroom - your family room has everything you need to host all of your friends and family combined. Completing the lower level is an additional rec room space - a blank canvas for an exercise room, home office, or hobby area. Furthermore, you'll find your laundry and utility room, and guess what... more storage! Just a 5 minute drive from the Masonville Mall, Western University, St. Josephs Hospital and walking distance to trails, parks, restaurants, schools and grocery stores, what more could you ask for? Don't delay, book your showing today! (id:50886)
Keller Williams Lifestyles
271 Oakhill Road
Mississauga, Ontario
Stunning custom David Small home in the desirable Mineola neighbourhood, featuring a fully finished lower-level in-law suite with a private entrance, full kitchen, spacious living area, bedroom with walk-in closets, and an upgraded bathroom-ideal for extended family, multigenerational living, or rental income. The main floor provides additional flexibility with a bedroom/guest suite, ideal for multigenerational living or those seeking convenient main-level accommodations. Designed with West Coast influence, the home features soaring ceilings, exceptional natural light, and a striking central courtyard that anchors the living spaces. The open-concept kitchen, refined dining room, and spacious living and family rooms all offer walkouts to the courtyard, deck, and pool, creating effortless indoor-outdoor flow. Upstairs, the primary suite includes a spa-inspired ensuite, accompanied by two additional bedrooms and a versatile office or optional fourth bedroom.The backyard offers true privacy with a saltwater pool, composite deck, and professional landscaping. Combining luxury, functionality, and exceptional design, this property presents an outstanding opportunity in one of Mississauga's premier neighbourhoods. Luxury Certified. (id:50886)
RE/MAX Escarpment Realty Inc.
32 Northampton Drive
Toronto, Ontario
Welcome to this well-loved 3 bedroom brick bungalow, offered for the first time in decades and brimming with potential! This home is in solid mostly original condition and ready for the next family to make it their own. Set on a generous 40 ft x 154 ft lot framed by a magnolia tree in the front and lovely gardens in the west facing backyard. The classic main floor layout offers a spacious and bright living room with a large picture window; an open dining area with lots of room for your buffet or hutch; a roomy eat-in kitchen; primary bedroom with double closets and space for a king sized bed; two other good-sized bedrooms. There is a full basement offering incredible opportunity for extra living space or future customization. The separate entrance also allows potential for an apartment with rental income. If you are looking for storage there is an extra large single car garage as well as a garden shed in the backyard. 32 Northampton is located on a peaceful tree-lined street in one of the most sought after neighbourhoods in Central Etobicoke. You are just steps to Wedgewood Public School, Park and Pool, East Mall Splash Park and Tennis Courts, Loblaws, Good Life, State and Main Restaurant, Eatonville Library, Public Transit and have excellent highway access to 427. Close to Pearson Airport. Create your dream home in this unbeatable location! (id:50886)
RE/MAX Professionals Inc.
6 Equestrian Court
Brantford, Ontario
6 EQUESTRIAN COURT, BRANTFORD, is waiting to welcome you! This home is located in the family-friendly and amenity-rich north end of Brantford, Lynden Hills. A freehold semi-detached raised bungalow, offering 3+2 bedrooms and 2 full bathrooms. The main floor features an open concept layout with solid surfaces throughout. There is a separate basement entrance/walkout, ideal for a potential in-law suite or home-based business, such as a dog groomer or hairdresser. The large backyard boasts an in-ground pool, deck, shed, man cave, and access to vast open green space with no rear neighbors. This property is brimming with potential for larger families, home-based businesses, and income opportunities. Make sure not to miss the chance to make this gem your new home. Come see it for yourself! OPEN HOUSE SUNDAY AUGUST 24, 2-4 PM. (id:50886)
Platinum Lion Realty Inc.
27 Woodsview Avenue
Toronto, Ontario
WELCOME HOME! Step inside this bright and inviting 3-bedroom, 3-bath home perfectly located right across from Humber College and feel the warmth the moment you enter. The open-concept main floor is where family memories are made, with sunlight dancing across the hardwood floors and the comforting glow of the fireplace setting the tone for cozy evenings.The modern kitchen is a true showstopper featuring sleek quartz countertops, stainless steel appliances, and plenty of space for home-cooked meals shared with loved ones. From the living room, walk out to your covered deck an outdoor retreat where summer barbecues, laughter, and quiet morning coffees come naturally.Upstairs, the spacious bedrooms offer comfort and calm, while the finished basement adds room for movie nights, hobbies, or a home office. Step outside and you'll find yourself minutes away from Etobicoke General Hospital, the new Finch West LRT, parks, grocery stores, restaurants, Woodbine Mall, and major highways (427, 401, 27) everything you need, right at your doorstep.Whether you're a growing family, an investor, or simply someone who values convenience and comfort, this is more than just a house it's the beginning of your next chapter. (id:50886)
Lpt Realty
105 Harbourview Crescent
Toronto, Ontario
Welcome to 105 Harbourview Crescent - a beautifully renovated, maintenance-free executive freehold townhome in the highly sought-after Harbour Village community of Humber Bay Shores. Offering 4 bedrooms, 4 bathrooms, and multiple flexible living areas, this home delivers a perfect blend of contemporary design, comfort, and urban convenience. The bright open-concept main floor features engineered hardwood, pot lights, and a stunning custom kitchen with quartz counters, premium stainless-steel appliances, and a walkout to a private, fully fenced deck-ideal for morning coffee or summer entertaining. A rare ground-level in-law or nanny suite with its own kitchen island, ensuite bath, laundry, and separate entrance adds incredible versatility for extended family or potential rental income. The luxurious primary retreat includes a spa-inspired ensuite with heated floors, a soaker tub, rainfall shower, and generous closet space. Additional upgrades throughout include new windows and doors, modern bathrooms with European tile, updated plumbing and electrical, smart home features, noise insulation, floating stairs, and a sealed garage floor with built-in storage. Outdoor living is effortless with three decks, landscaped grounds, and low-maintenance exterior updates from front to back. Located just steps from the lake, scenic waterfront trails, parks, tennis courts, schools, and trendy restaurants and coffee shops. Enjoy unbeatable transit options including the Mimico GO, 24-hour streetcar, TTC buses to Old Mill and Royal York subway stations, and quick access to the Gardiner and QEW-putting downtown Toronto only minutes away. This exceptional move-in-ready home offers the perfect balance of style, function, and lifestyle in one of Toronto's most vibrant waterfront communities. (id:50886)
RE/MAX Professionals Inc.
5 Norbert Road
Brampton, Ontario
Welcome To 5 Norbert Road, A Beautifully Maintained Home In A Sought-After Brampton Neighbourhood. Real Pride Of Ownership! This Spacious Property Features A Legal 2-Bedroom Basement Apartment Registered With The City Of Brampton - Ideal For Extended Family Living Or Extra Income Potential! 200 Amp Panel For Easy EV Charging Install! Ideal If You Are A first-home Buyer, Family Or Investor! Generate Income From The Legal Basement. Enjoy An Upgraded, Move-In-Ready, Bright and Sun Filled Home. Recent Upgrades Include, But Are Not Limited To: Modern Floors And Spindled Staircase, Pot Lights, Backyard Concrete. A Functional Layout Perfect For Entertaining, And A Large Backyard With Concrete Landscaping Offering A Clean, Low-Maintenance Outdoor Space. The Updated Basement Kitchen Adds Both Style And Convenience. Located Close To All Amenities Such As: Grocery, Banks, Schools, Colleges, Parks, Malls, Gyms, Shopping, Transit, And So Much More! View The Virtual Tour! (id:50886)
Homelife Superstars Real Estate Limited

