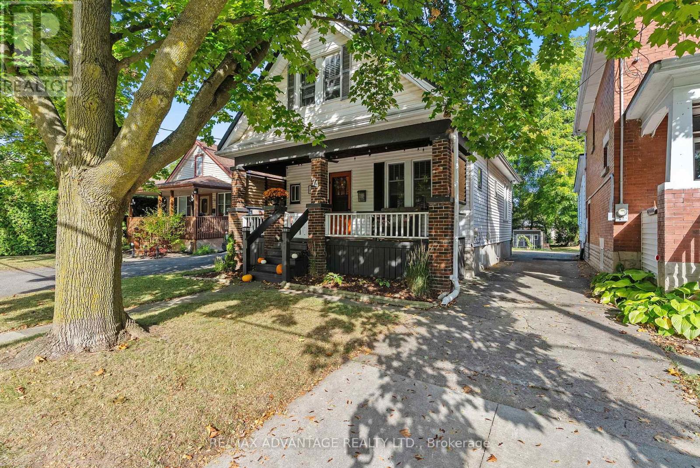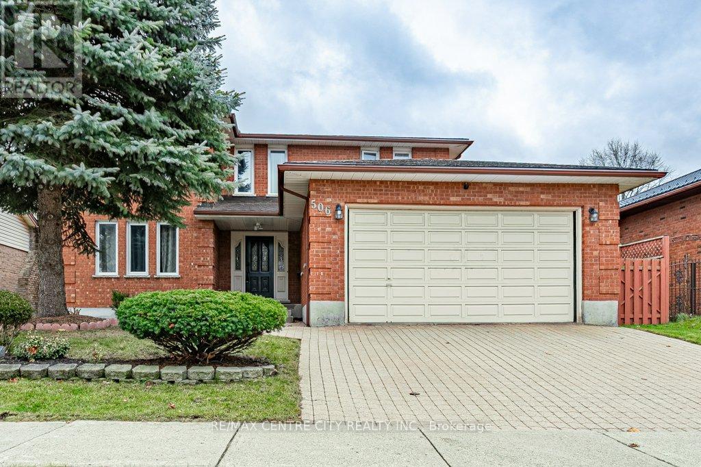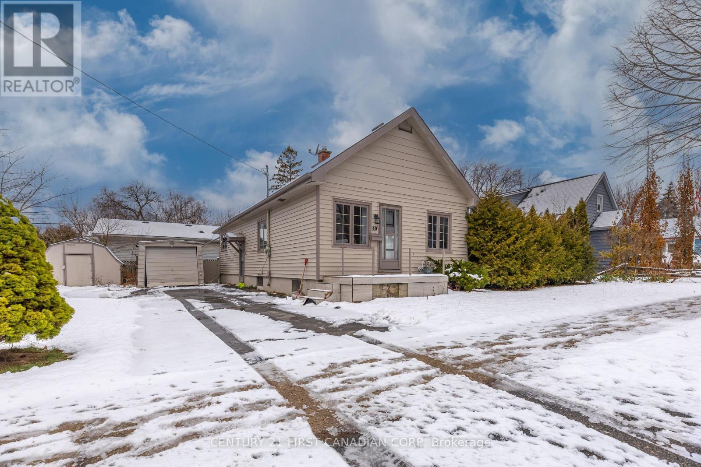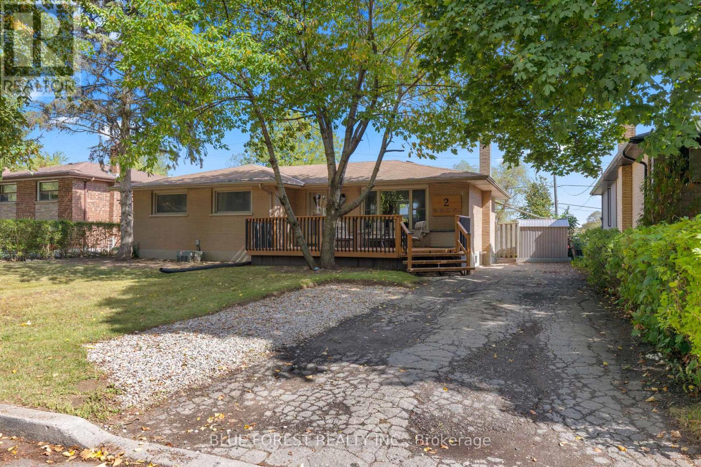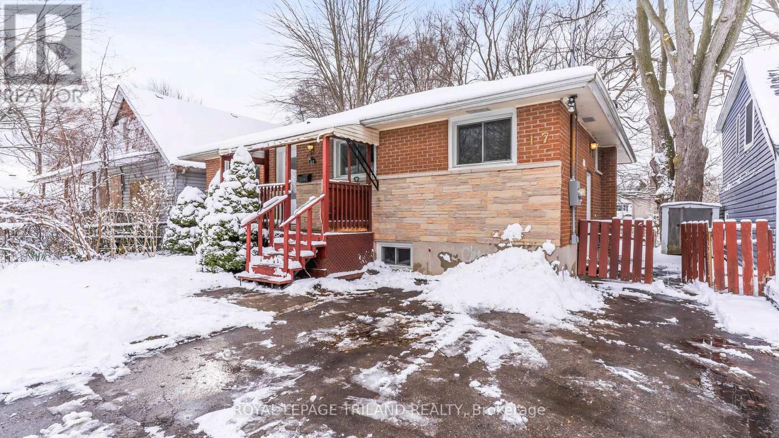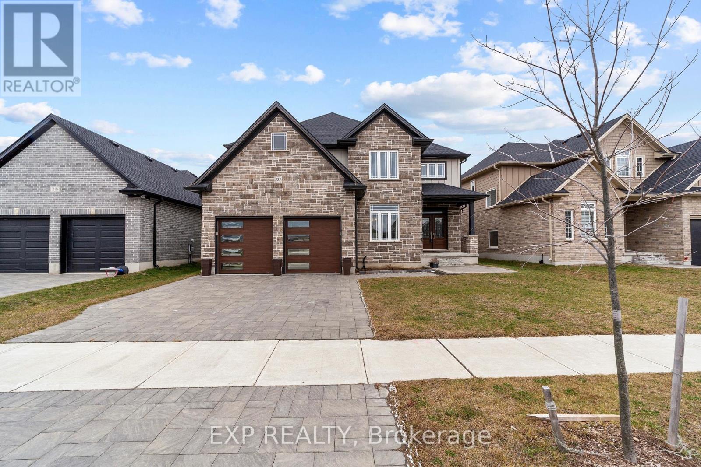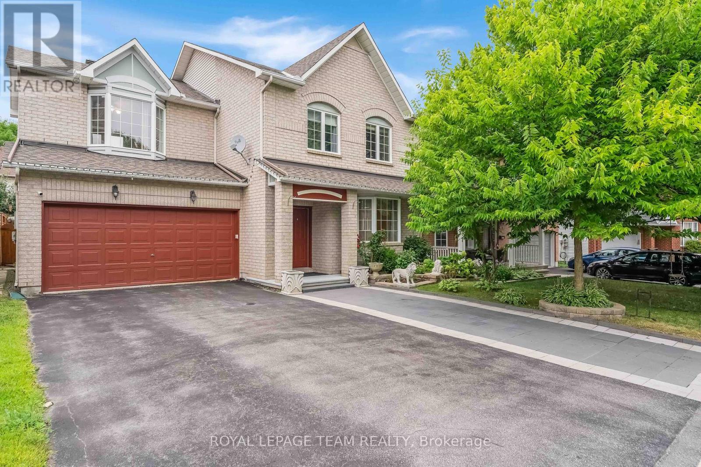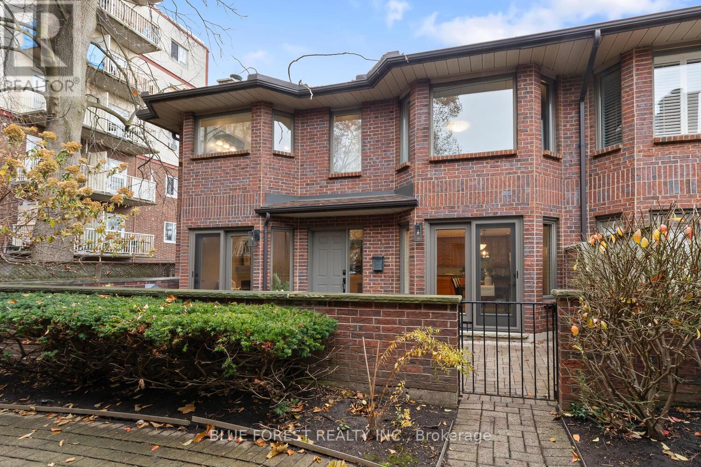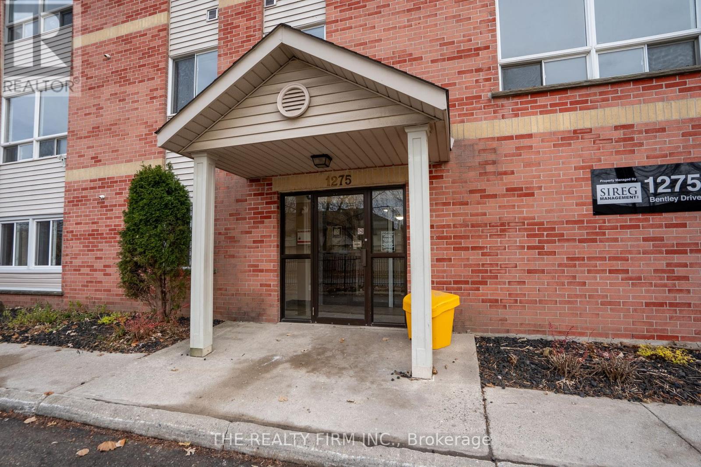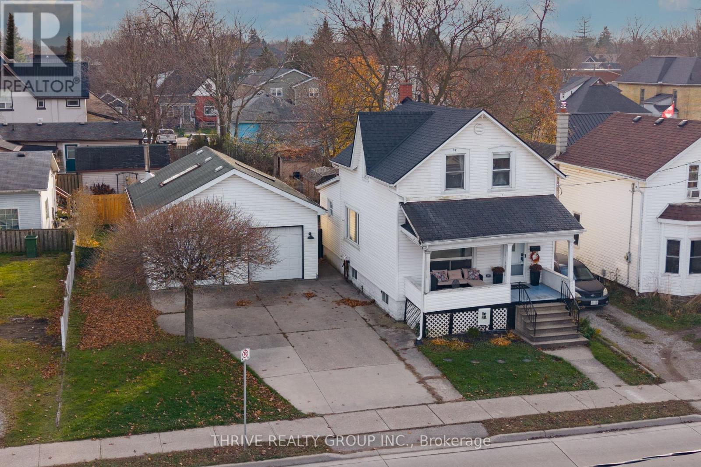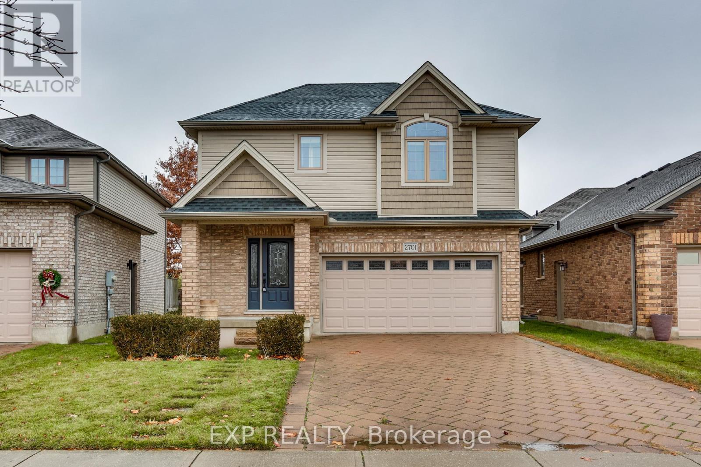74 Emery Street E
London South, Ontario
Welcome to the heart of Old South! This beautifully maintained home captures the charm of a classic era while offering the comfort and convenience of modern living. Nestled on a deep 189-foot lot, this property provides the perfect balance of indoor and outdoor space from the private, covered front porch to the expansive back deck - ideal for barbecues and summer gatherings. The fully fenced yard offers exceptional privacy and plenty of room to relax or garden in your own urban oasis. Inside, timeless character meets thoughtful updates. The renovated kitchen features quartz countertops and modern cabinetry, complemented by upgraded bathrooms, newer windows, and a durable metal roof. Recent mechanical updates include a high-efficiency gas furnace and central air conditioning (2021) for peace of mind. The finished basement - a rare find in Old South - adds valuable living space for a family room, home office, or used as a bedroom. Parking is effortless with three dedicated spaces at the rear of the property, eliminating the need to shuffle cars. Best of all, you're just steps from vibrant Wortley Village, voted one of Canadas best neighbourhoods. Enjoy boutique shops, local cafés, great restaurants, and beautiful green spaces all within easy walking distance. Don't miss your chance to own this charming Old South gem. Book private showing and experience the warmth of village living at its finest! (id:50886)
RE/MAX Advantage Realty Ltd.
506 Eaton Park Drive
London South, Ontario
Welcome to 506 Eaton Park Drive in London's Berkshire Village Community. This executive 2 Storey, 5 bedroom, 4 bathroom home spans over 2500 square feet above ground with additional 1260 square feet of finished space in the lower level. The exterior is made of beautiful red brick and the property is steps to shops, banks, schools, major city routes, public transit and hospitals. The main level features a large open foyer that leads to a formal living room, and an eat in kitchen which opens to the family room. There is also a separate formal dining room and an office. The main floor laundry room and a 2 piece bathroom are conveniently located and inside access to the oversized double car garage. There is also a large sun room off the rear serving as a 3 season sunroom. Ascend the winding staircase to the upper landing which invites you to 4 large bedrooms each with double closets, 2 of which also have walk in closets. The master bedroom is finished with a 4 piece ensuite, walk in wardrobe and a Juliet balcony. The upper hardwood flooring is pristine. The finished basement features an in law suite with living room, bedroom, bathroom, dining room, kitchen, and plenty of storage. Steps to shopping, public transit, schools and major routes. (id:50886)
RE/MAX Centre City Realty Inc.
49 Mcnay Street
London East, Ontario
Welcome to 49 Mcnay Street nestled in a prime location within walking distance to Fanshawe College, bus routes and various amenities on a 87 foot front lot. This spacious bungalow features a large living room, 4 piece bathroom, 3 generous sized bedrooms, a bright open concept kitchen and dining space with access to the private yard. The basement is partially finished and features a recreation room and and an additional room. There is a single detached garage and ample space for parking. Updates include; Furnace and AC 2021, Flooring upstairs, Kitchen appliances & washer and dryer 2022, Updates to bathroom (new toilet, vanity, flooring), New backsplash in kitchen, New lighting fixtures throughout home. (id:50886)
Century 21 First Canadian Corp
2 The Birches Place
London South, Ontario
Discover this fully updated 4-bedroom bungalow nestled on a quiet dead-end street-perfect for buyers looking for modern living with room to grow. The main floor has been completely renovated to create a bright, open-concept layout that seamlessly connects the living, dining, and kitchen areas (all appliances 2023). Enjoy new flooring throughout, a refreshed 4-pc bathroom, and four generously sized bedrooms offering flexibility for family, guests, or a home office. The unfinished basement provides a fantastic value-add opportunity-ideal for creating extra living space, a rec room, or an in-law suite with separate entrance. This property also offers a massive backyard featuring an in-ground pool with a 9-ft deep end-ready for summer fun. Current owners have just replaced the liner with a peace of mind 10 year warranty. (id:50886)
Blue Forest Realty Inc.
17 Clemens Street
London East, Ontario
Beautifully Renovated Bungalow with Two Self-Contained Units - Steps from Fanshawe College Discover an exceptional investment or multi-generational living opportunity with this newly renovated bungalow located just beside Fanshawe College-one of London's most sought-after rental areas. This turn-key property features two fully self-contained units, each thoughtfully updated to offer modern comfort, style, and functionality. Main-Level Unit - 3 Bedrooms. The bright and spacious main-floor unit offers three well-sized bedrooms, a welcoming living room, and a beautifully updated kitchen equipped with brand-new cabinetry, countertops, and new appliances. A full bathroom and ample natural light throughout complete this refreshed living space, making it ideal for students, families, or owner-occupiers. Lower-Level Unit - 2 Bedrooms The renovated two-bedroom basement unit features its own private living room, a modern kitchen with appliances and finishes, and a full bathroom that has been completely updated. Large windows help create a warm, open feel, and the thoughtful layout delivers comfort and privacy for tenants or extended family. Key Features: Newly renovated throughout-both levels; Two self-contained units, each with its own kitchen and full bathroom; Updated bathrooms with modern fixtures; Ideal location beside Fanshawe College-high rental demand; Turn-key investment property or flexible living arrangement. Whether you're looking for a reliable income property or a beautifully refreshed home with a secondary suite, this bungalow delivers exceptional value in a prime location. (id:50886)
Royal LePage Triland Realty
222 Boardwalk Way
Thames Centre, Ontario
Welcome to 222 Boardwalk Way, a show-stopping modern residence located in Dorchester's sought-after Millpond Community. Offering over 2,550 sq. ft. of finished living space, this home delivers the perfect blend of grand design and family functionality. The "Wow" factor begins the moment you step inside. You are greeted by a spectacular open-to-above foyer with soaring 19-foot ceilings and a sun-filled layout that flows seamlessly on hardwood floors. The main level features a dedicated den/office perfect for working from home , a convenient mudroom/laundry combo off the garage, and a powder room for guests. The heart of the home is the chef's dream kitchen. It showcases top notch appliances, a gas stove, and a massive island with waterfall quartz countertops that overlooks the spacious Great Room and Dining area. Step out from the dining room to your backyard, set on a generous 57-foot wide lot. Head upstairs to find 4 large bedrooms and 3 full bathrooms. The Primary Suite is a true retreat (nearly 20ft long!) featuring a massive walk-in closet and a spa-like 5-piece ensuite with a glass shower and soaker tub. A rare bonus is the "Junior Suite" (Bedroom 4), which boasts its own private 3-piece ensuite-ideal for in-laws, guests, or teenagers. Two additional spacious bedrooms share a 4-piece bathroom, ensuring everyone has their own space. Located just minutes from Highway 401 for easy commuting and walking distance to the FlightExec Centre, trails, and everyday amenities like Shoppers Drug Mart and No Frills. This is luxury living without the wait. (id:50886)
Exp Realty
18 Oakham Ridge
Ottawa, Ontario
MOTIVATED SELLERS! Great Location for this staggering 4 bedroom with 3 1/2 bathroom MINTO built rested on a quite street in Morgan's Grant. This breathtaking property features an ample living room, open kitchen and dining room with starling hardwood and tile flooring. A surprising backyard with over $100K in upgrades for entertaining friends & family in style with its heated pool, outdoor kitchen, hot tub in its own enclosure with an outdoor entertainment section, This model offers you a Master bedroom with a huge walk-in closet and its 4pc ensuite, extremely generous sized bedrooms with plenty of natural light... A must see to make it yours! (id:50886)
Royal LePage Team Realty
10 - 152 Albert Street
London East, Ontario
Downtown living at its finest! Welcome to the enclave of 152 Albert St. This beautiful 2-bedroom 3-bathroom unit is tucked away and updated beautifully. Enter into the main level that is bright and welcoming with a gas fireplace and hardwood floors. Your eat-in kitchen has beautiful cabinetry, stainless steel appliances, granite counters and a large breakfast bar/island beside your dining space. Upstairs, you'll find your large primary bedroom with a spacious 3-piece ensuite. The large walk-in closet also has a stackable washer/dryer for convenience. The bright second bedroom has its own 4-piece ensuite as well, perfect for guests. The lower level has a great flex space with a recently added window to allow for a potential 3rd bedroom or as a home office or gym. With direct entry from the underground parking with 2 reserved spaces, as well as a storage space, the possibilities are endless. Walk to Victoria Park, incredible restaurants, or the Canada Life Centre for a Knight's game or a concert. Book a showing today to view this lovely condo! (id:50886)
Blue Forest Realty Inc.
310 - 1275 Bentley Drive
London East, Ontario
Top-floor corner unit offering low-maintenance and affordable condo living. Currently vacant and move-in ready, making it ideal for either an owner-occupier or an investor looking to lease out immediately. This well-located 1-bedroom, 1-bath condo in the heart of Huron Heights is a great addition to any rental portfolio. Conveniently close to Fanshawe College, Stronach Arena & Community Centre, shopping, schools, parks, public transit, and just minutes to the 401, London Airport, and downtown. The unit features a bright, open-concept living and dining area with large windows, a spacious kitchen, a 4-piece bathroom, a generous bedroom with a large closet, linen closet, and an in-unit storage room. One unassigned surface parking space is included. Gas heated in the unit. Condo fees include water and common elements. The building offers secure entry and shared laundry facilities on the main floor. (id:50886)
The Realty Firm Inc.
204 Wellington Street
St. Thomas, Ontario
This fully renovated 3-bedroom home offers modern finishes and a convenient location just steps from all the amenities St.Thomas has to offer! The bright main floor includes open living and dining spaces, a refreshed kitchen, a cozy family room/office with backyard access, and a 2-piece bath. Extensive updates throughout include new appliances, fresh paint, flooring, fixtures, electrical, plumbing, AC and furnace. The upper level features three bedrooms and a 4-piece bathroom. The oversized double garage is ideal for vehicles, storage, or workshop use! Perfect for buyers seeking a low-maintenance home in a walkable neighbourhood. (id:50886)
Thrive Realty Group Inc.
6481 Rideau Valley Drive N
Ottawa, Ontario
Charming bungalow nestled on a beautiful half-acre lot at the edge of the prestigious Carleton Golf & Yacht Club community in Manotick. This delightful home offers the perfect blend of comfort, privacy, and convenience, ideal for those seeking a tranquil lifestyle with close proximity to essential amenities. The open-concept main floor is filled with natural light from large east and west-facing windows, creating a warm and inviting living space. The bright living room flows seamlessly into a functional kitchen and dining area, with direct access to a private backyard surrounded by mature trees and lush gardens, perfect for outdoor entertaining. Two well-appointed bedrooms and a full main bathroom complete the main level. The second bedroom appears to have previously been two separate rooms, which were combined into one; it may offer potential for conversion back to a three-bedroom layout. The finished basement extends your living space with a generous recreation room, a versatile den, a convenient powder room, and abundant storage options. Stylish, waterproof, and durable Rigid Core flooring runs throughout both levels, combining practicality with contemporary appeal. A spacious double-car garage with inside entry offers both parking and additional storage. Two garden sheds provide even more outdoor storage for tools, equipment, or seasonal items. Work from home with fast Bell Fibe internet. Located just south of Manotick's charming village core, this home is minutes from the Rideau River, local shops, scenic parks, and great restaurants. Manotick is known for its historic mill, vibrant community events, and small-town charm with big-city convenience. You'll love the farmers markets, local boutiques, and cozy cafés, plus the excellent schools and community services nearby. Hwy 416 ensures an easy commute to Ottawa and surrounding areas, and just an 18-minute drive to the Bowesville Station O-Train Park & Ride, making transit into the city even more accessible. (id:50886)
Royal LePage Team Realty
2701 Bateman Trail
London South, Ontario
Desired South London, east-facing location! Close to the 401 and major arterial roads. Two Storey home backing onto large private space assuring peaceful privacy. Landscaped rear yard with 2-tone composite deck, gas barbeque hookup and hookup for future outdoor fireplace. Enjoy full afternoon sun and a yard large enough for a pool if so desired! Double attached garage and private double drive totalling 6 parking spaces. Inviting entryway leads to open concept great room with gas fireplace, beautiful hardwood floor and vaulted ceiling. Kitchen with quartz countertops, premium cabinetry and walk-in pantry. Upper level comprised of primary bedroom with large walk-in closet and ensuite bath. Two more good-sized bedrooms, main 4 pc bath and the convenience of upper level laundry! Basement is completely studded and insulated, ready to finish to your specifications! High efficiency furnace and central air keep energy bills low. Layout allows for possibility of in-law suite! (id:50886)
Exp Realty

