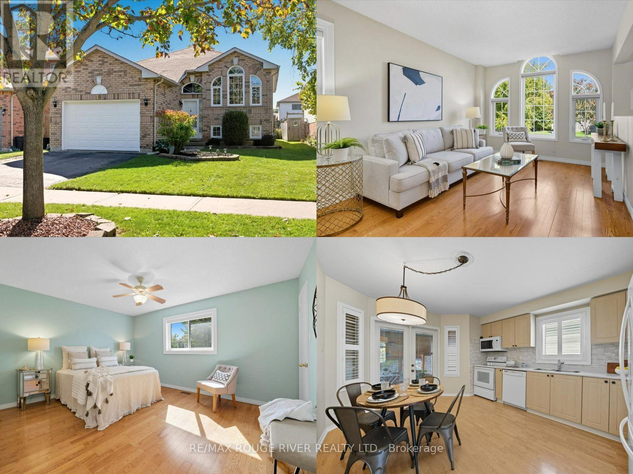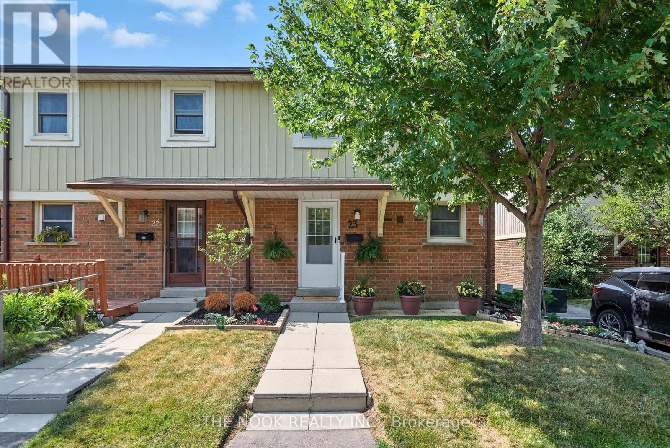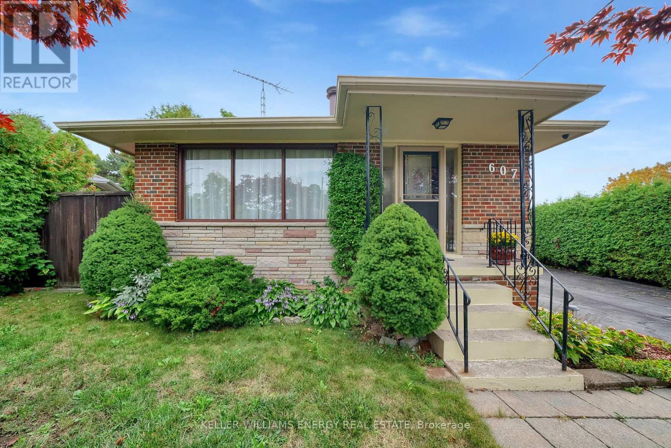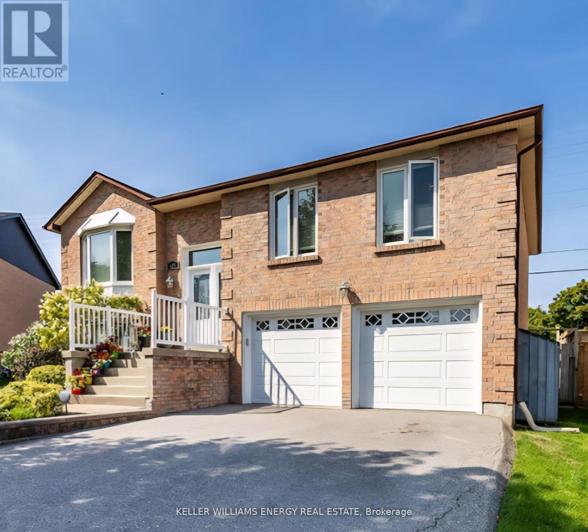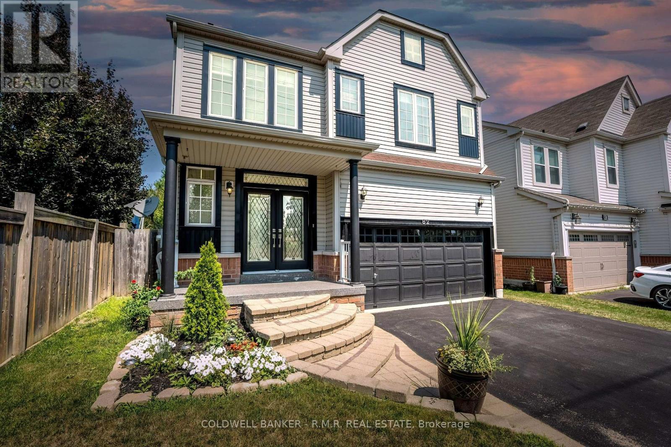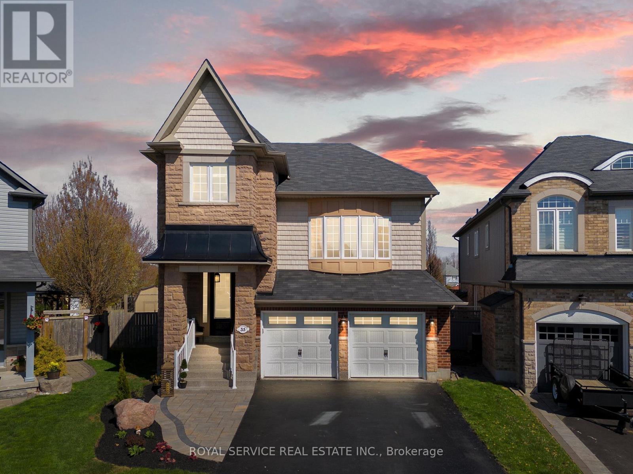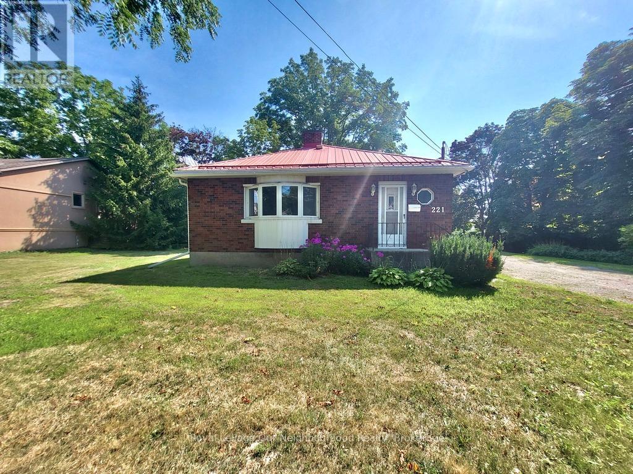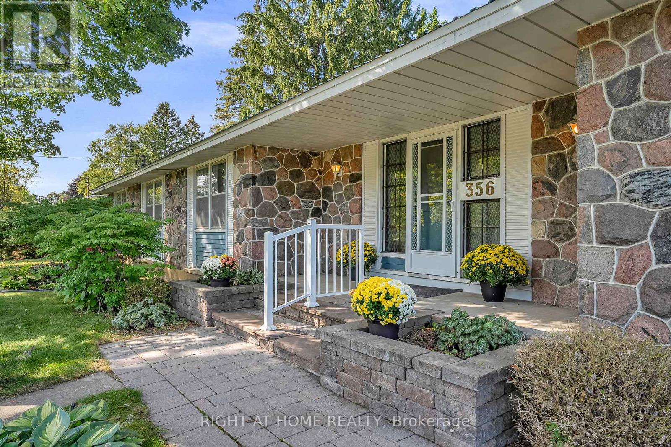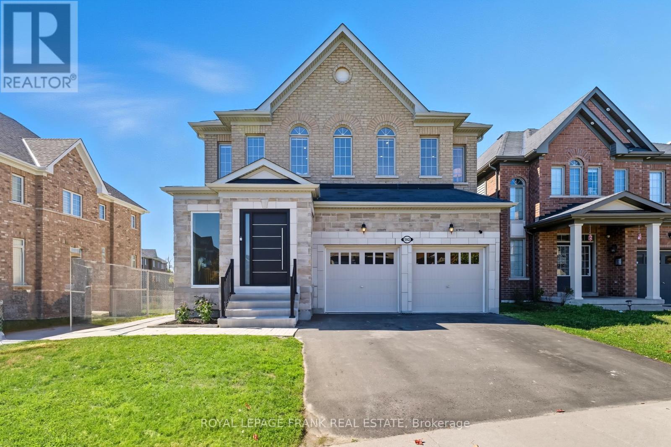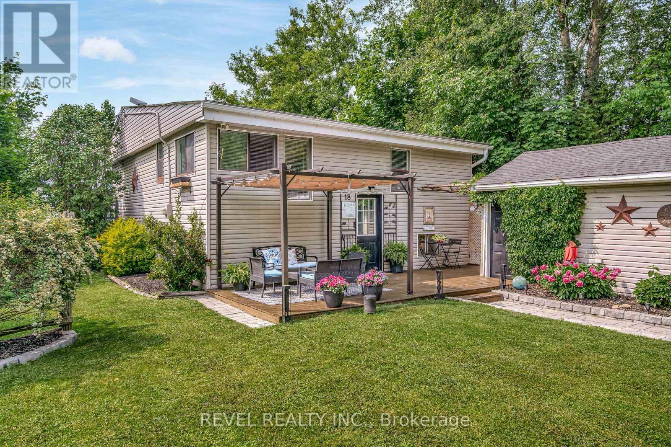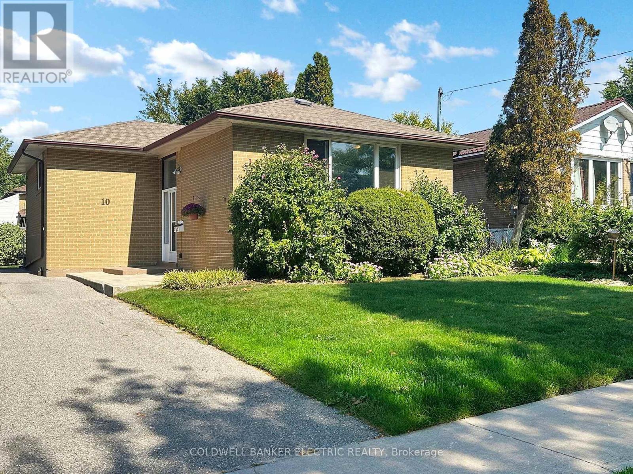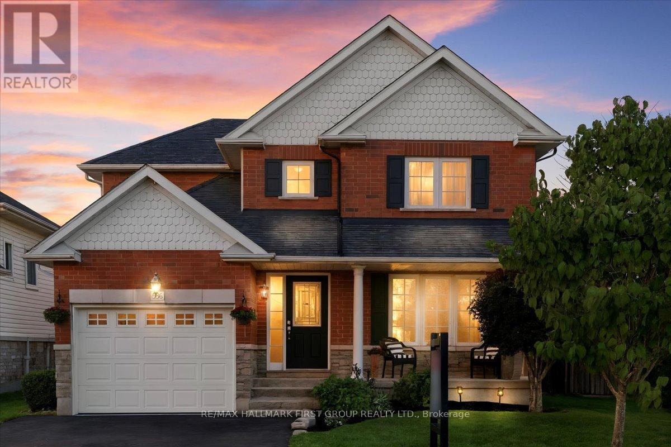20 Laurelwood Street
Clarington, Ontario
Located in the sought-after neighbourhood of North Bowmanville, 20 Laurelwood Street offers the best of community living with modern convenience close at hand. This raised bungalow features 2+2 bedrooms and 2 bathrooms, making it a versatile choice for a range of needs. Inside, the formal living and dining areas are accented with hardwood floors, adding warmth and timeless style. A sunroom provides the perfect spot to enjoy your morning coffee, read a book, or take in views of the surrounding property year-round. With its raised bungalow design, the lower level benefits from large windows and plenty of natural light, creating a bright and welcoming extension of the living space. The North Bowmanville location is highly regarded for its family-friendly atmosphere, well-established homes, and access to parks, trails, and schools. Just minutes away, you'll find Bowmanville's charming downtown with its mix of shops, restaurants, and community events, as well as quick connections to Highway 401 and 407 for commuters. Whether you're looking for space to grow, a welcoming community, or a home that balances comfort with convenience, this property delivers an excellent opportunity in one of Bowmanville's most desirable areas. (id:50886)
RE/MAX Rouge River Realty Ltd.
23 - 450 Bristol Crescent
Oshawa, Ontario
Perfect For First-Time Buyers, Small Families, Downsizers & Investors! This Bright & Spacious End Unit Condo Townhouse Is Located In A Quiet, Family Friendly Neighbourhood! Main Floor Features An Updated Kitchen & Large Living & Dining Area With A Walk-Out To A Fenced Backyard. Second Floor Features 3 Bedrooms & An Updated 4 Piece Bathroom. The Finished Basement Features A 4th Bedroom, Large Living Room & An Updated 3 Piece Bathroom. This Beautiful Home Is Minutes To 401, Shopping, Oshawa Centre, Restaurants, Public Transit, Durham College Whitby Campus, Trent Durham Campus & All Of The Major Amenities That Oshawa & Durham Region Have To Offer! New Heat Pump (2024), New Electric Baseboard Heaters (2024), Front & Back Landscaping (2024). Offers Welcome Anytime! (id:50886)
The Nook Realty Inc.
607 Newman Crescent
Whitby, Ontario
This all-brick detached bungalow sits proudly on a private pie-shaped lot in one of Whitbys most established and walkable neighbourhoods. Inside, a bright living and dining space features hardwood floors, picture and stained-glass windows, and a wood-burning fireplace that anchors the room with warmth. The freshly painted interior feels calm and inviting, while the classic white eat-in kitchen is timeless and functional. Step out to a pergola-covered deck and a fenced backyard thats perfect for quiet evenings or gathering with family and friends. A separate side entrance leads to a finished basement with a fourth bedroom, exercise room, office or fifth bedroom, common room, workshop, and generous storage.Beyond the home, youll be immersed in everything downtown Whitby has to offer. Picture Wednesday mornings at the weekly Farmers Market (MayOctober) with fresh produce, baked goods, herbs, and crafts a place where neighbours gather and the energy hums. Restaurants like Alborj and Balti Indian bring global flavours close to home, while Brock St. Brewery and Brock St. Espresso make it easy to grab a specialty drink or casual meal. Local shops such as Unique Town Boutique, B/A Vintage, Turquoise Boutique, and Say it with Words on Wood let you curate style and dcor without leaving town.With GO Train service, parks, St. Marguerite DYouville Catholic School, West Lynde Public School, the Whitby library, the new Dunlop Medical Centre at the Giant Tiger Plaza, Iroquois Recreation Centre, and Highway 401 all nearby, this home is as much about lifestyle as it is about comfort. Families will also appreciate the proximity to Henry Street High School, a respected community high school and home to a Hockey Canada Skills Academy, where student-athletes can combine academics with specialized on-ice training. (id:50886)
Keller Williams Energy Real Estate
623 Dunrobin Court
Oshawa, Ontario
Prime location in the desirable McLaughin community, just minutes to the 401! Nestled on a quiet court with no sidewalks, this beautiful raised bungalow offers the perfect combination of space, comfort & convience for today's modern family. Set on a large pool size lot, the home welcomes you with a bright and spacious eat in kitchen featuring s/s appliances, skylight and walk out to deck, ideal for every day meals. The kitchen opens to a welcoming formal dining room perfect for hosting family gatherings and holiday dinners, with a direct walk out to the deck & backyard, creating a seamless indoor-outdoor flow for entertaining. A generous living room featuring hardwood flooring and bay window fills the main level with an abundance of natural light & a welcoming atmosphere. This level also includes, three generous bedrooms, with the primary retreat offering a walk in closet and private 3 piece ensuite. An additional full bathroom adds convience for the whole family. The finished lower level expands your living space with a warm and inviting family room featuring a gas fireplace, an additional bedroom & flexible space for guests, hobbies or a home office. Additional highlights include access to garage from home, a double car garage, a private double driveway with ample parking and a spacious backyard ideal for outdoor enjoyment. This location truly stands out, close to excellent schools, parks, scenic trails, shopping, rec.centre and all amenities. Easy access to hwy 401, makes this an ideal spot for commuters while still enjoying a family friendly neighborhood setting! This home offers the lifestyle you have been waiting for, room to grow, a sought after community and a location that checks every box. Don't miss the opportunity to make it yours. (id:50886)
Keller Williams Energy Real Estate
82 Vipond Road
Whitby, Ontario
Welcome to 82 Vipond Road, a beautifully maintained and thoughtfully upgraded 4-bedroom, 3-bathroom home in the heart of Brooklin. From the inviting double entry front doors to the stylish interior finishes, this home is designed for comfortable family living and effortless entertaining. The main floor features wide plank flooring, smooth ceilings with pot lights, and a spacious layout that flows from the living and dining areas into the upgraded kitchen. Complete with granite countertops, stainless steel appliances, a versatile island, and a walkout to the backyard, the kitchen is both functional and inviting. The family room is anchored by a stunning custom stone feature wall with gas fireplace, adding warmth and character to the main living space. A renovated powder room, updated tile in the front entryway, and a new oak staircase with modern spindles elevate the homes finishings.Upstairs, four generous bedrooms provide plenty of room for the whole family, including a primary suite with walk-in closet, crown moulding, and a 5-piece ensuite bathroom. The second full bath and convenient upper-level laundry add everyday practicality. The finished basement offers flexible space with a large recreation area, workout room or potential fifth bedroom, ample storage, and a rough-in for a future bathroom. The backyard is perfect for relaxing or entertaining with an interlock patio, gazebo, hot tub, and a gas line for BBQ. Additional highlights include a double car garage with interior access and updated lighting throughout.Located just a short walk to parks, top-rated schools, the Brooklin Community Centre and Library, and downtown shops and restaurants, this home blends style, space, and convenience in one of Whitbys most desirable communities. (id:50886)
Coldwell Banker - R.m.r. Real Estate
35 Alldread Crescent
Clarington, Ontario
Space. Privacy. Lifestyle. This 4-bedroom, 4-bathroom home in the Port of Newcastle is unlike anything else in the neighbourhood, set on one of the largest lots by far in the subdivision. While most homes sit on small parcels, this pie-shaped property stretches wide and deep, offering room for family, entertaining, and quiet relaxation both inside and out.Step inside and you will immediately notice the light-filled design and hardwood throughout. The kitchen, complete with granite counters, island, and stainless steel appliances, flows into the dining room and out to over 300 square feet of tiered decking. Partly shaded by a private gazebo and partly open to the sun, its the perfect setting for barbecues, lounging, or evenings in the backyard solarium with hot tub. On the main level, the living room showcases a gas fireplace and oversized window overlooking the backyard. Upstairs, the great room with soaring ceilings and a massive front window creates a separate family hangout. The primary suite offers a 5-piece ensuite and custom walk-in closet, with three additional bedrooms and another full bath completing this floor. The finished lower level is just as impressive huge above-grade windows flood the space with light, while a wet bar and 3-piece bath make it equally suited to entertaining or as a future in-law suite. Practical touches include a generator hook-up, double garage with inside entry, and landscaped front gardens. But the real bonus is the Gold Membership to Admirals Walk Clubhouse (a $10,000+ value), giving you access to a private pool, gym, lounge, theatre, and marina discounts.All of this, set within a lakeside community surrounded by trails, green space, marinas, and just minutes to downtown Newcastle. Approx 1 hour to Toronto. Watch the Virtual Tour and experience life by the lake at 35 Alldread Crescent. ** This is a linked property.** (id:50886)
Royal Service Real Estate Inc.
221 Liberty Street N
Clarington, Ontario
This charming detached bungalow offers a fantastic opportunity for first-time buyers, downsizers, or savvy investors. Featuring 2 spacious bedrooms and 2 bathrooms, this home is full of potential and waiting for someones creative touch.Situated on a deep lot in a convenient Bowmanville location, youre close to schools, parks, shopping, and transit. With its classic layout and solid bones, its the perfect canvas to renovate, refresh, or reimagine entirely. Whether you're looking to enter the market or add to your investment portfolio, this home is a smart move with room to grow. Don't miss out on this opportunity to create something truly special in an established neighbourhood. This 75 foot lot has the potential for a possible severance, or a huge addition or maybe a second dwelling on the lot. (id:50886)
Royal LePage Our Neighbourhood Realty
356 Conlin Road E
Oshawa, Ontario
Unique Brick and Stone (Granite) Ranch Bungalow on country-sized lot (approx 100 ft x 166 ft per MPAC) with covered Front Porch overlooking Oshawa's heritage Camp Samac's north forested section. No Neighbours Across the Road! Located approx 1 km from Ontario Tech University & Duham College campuses. Located in popular N. Oshawa Kedron community with nearby Golf Course, elementary School, Church, park, shopping and restaurants. The Extra large Living Room/great room, perfect for entertaining & festive family gatherings, has feature Granite accent wall & Large Window overlooking the Private, Fenced (chainlink) backyard which is perfect for fun activities and for gardening. Updates: HVAC system - ATK Heat Pump (Sept 2025), Furnace (2022), new Sump Pump (Sept 2025), updated Attic insulation. Steel roof. Oversized attached Single Garage (just over 24'x13') with walkout to backyard provides ample space for the gardener's potting bench or handyperson's work bench. The large unfinished, divided basement with Separate Backdoor Entrance offers endless possibilities for recreation, hobbies, storage....buyer's choice! Hardwood floors in dining room, interior hallway & 3 main floor bedrooms. Kitchen overlooks backyard...to watch your very own vegetable garden grow! Easy access to Hwy 407 for commuters. (id:50886)
Right At Home Realty
1842 Douglas Langtree Drive
Oshawa, Ontario
Welcome to this stunning 2-storey brick home, offering over 4,000 sq ft of living space with $200K+ in upgrades and backing onto a serene ravine with no rear neighbours. Built in 2018, this property combines modern luxury with thoughtful upgrades throughout. From the moment you arrive, the upgraded entry makes a statement with front steps leading to an enclosed stone porch with a large front door & tiled floor. The exterior is further elevated by upgraded stone detailing on the front porch and surrounding the garage, adding timeless curb appeal. Inside, the beautifully finished interior showcases countless luxurious upgrades, including hardwood flooring, elegant wainscoting, and detailed wall and ceiling finishes. The main floor boasts a spacious dining room, private office, and a stylish living room complete with a custom feature wall and built-in cabinetry. The upgraded open concept kitchen is a chef's dream with a large centre island, quartz counters, premium appliances, and a breakfast area that walks out to the deck overlooking the ravine. A thoughtfully upgraded laundry room with quartz countertop and built-in storage adds everyday convenience. Pot lights and upgraded doors throughout complete the upscale feel. Upstairs, you'll find four generous bedrooms. The primary suite offers a spa-like 5pc ensuite and walk-in closet, while the 2nd bedroom enjoys a semi-ensuite, and the third and fourth share a convenient Jack & Jill bath. The bright walkout basement is an impressive in-law suite, featuring soaring ceilings, large windows, 2 bedrooms (one with ensuite bathroom), 2 bathrooms, an updated kitchen with quartz counters and stainless steel appliances, and direct access to the backyard. With 6 total bathrooms, a double garage, and every detail carefully updated, this home is move-in ready for families seeking space, function, and luxury. Located close to schools, public transit, amenities, and highway access, it's the perfect blend of convenience and comfort. (id:50886)
Royal LePage Frank Real Estate
18 Armstrong Avenue
Scugog, Ontario
Lakeside Living Just Steps from Lake Scugog!Welcome to this charming 3-bedroom, 2-bath home nestled on a private country lot just one property back from beautiful Lake Scugog. Offering a relaxed lakeside lifestyle, this home features an open-concept kitchen, living, and dining area with stunning solid-surface countertops and sleek appliances. Step out from the living room onto a gorgeous deck with serene lake views perfect for your morning coffee or summer entertaining. The main floor includes two bright bedrooms and a stylish 3-piece bath. The fully finished lower level boasts a spacious, light-filled recreational room with large windows, a cozy fireplace, an additional bedroom, and a full bath ideal for guests or family. A detached single-car garage with hydro adds convenience and storage, while the beautifully landscaped yard offers room to unwind, garden, or gather around a bonfire, with the peaceful call of loons in the background. Whether you're a first-time buyer, retiree, or looking for a great short-term rental opportunity, this versatile home is a perfect fit. Dont miss out your lakeside lifestyle begins here! (id:50886)
Revel Realty Inc.
10 Cunard Street
Toronto, Ontario
First time offered! 3+1 bed, detached home in a rarely available, established neighbourhood near great schools, transit, shopping, & parks. A home with heart, waiting for your personal touch. Parking for 3 cars. Large basement with endless potential. Updates include bathroom & furnace, sewer connection & back flow preventer (2024), roof inspection (2024), gutter guards & critter-proofed vents. The private backyard is a peaceful outdoor oasis - perfect for gardeners, BBQs & happy family gatherings. (id:50886)
Coldwell Banker Electric Realty
536 Woodmount Crescent
Oshawa, Ontario
PRIDE OF OWNERSHIP. This stunning, fully landscaped, 2-storey residence offers 4 spacious bedrooms and 4 bathrooms, blending comfort with high-end finishes. Gleaming hardwood floors flow seamlessly across the main and second levels, creating a timeless and elegant feel.The large primary suite is your private retreat, featuring a luxurious 5-piece ensuite with a soaker tub, separate shower, and walk-in closet. The heart of the home is the custom kitchen, fully upgraded with quartz countertops, built-in breakfast bar, and modern finishes that make every Chef envious. Step out from the kitchen to your backyard oasis, complete with a large deck, sparkling pool, and relaxing hot tub, perfect for entertaining or unwinding after a long day.The fully finished basement expands your living space with a generous family area, wet bar, and 3-piece bathroom. Whether you envision a home theatre, games room, or a 5th bedroom, this level offers endless possibilities.Located in desirable North Oshawa, this home delivers style, function, and lifestyle in one perfect package. (id:50886)
RE/MAX Hallmark First Group Realty Ltd.

