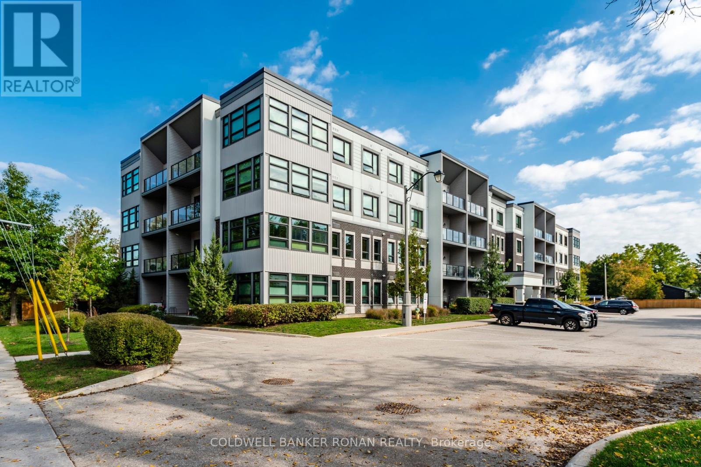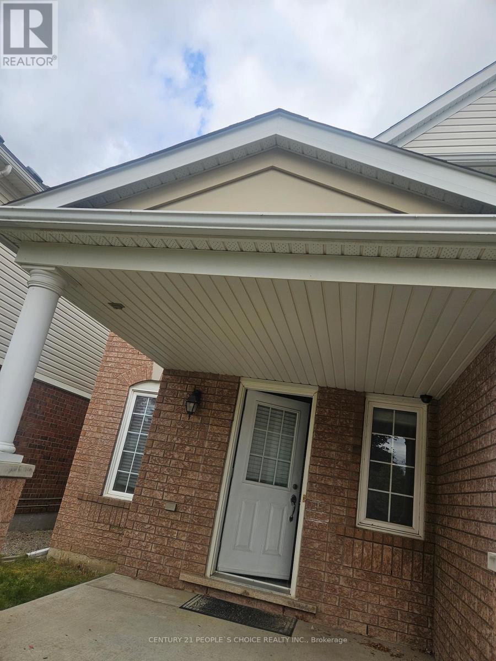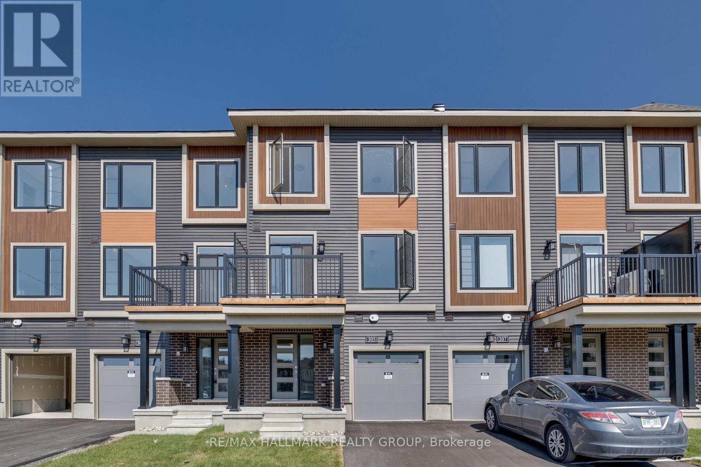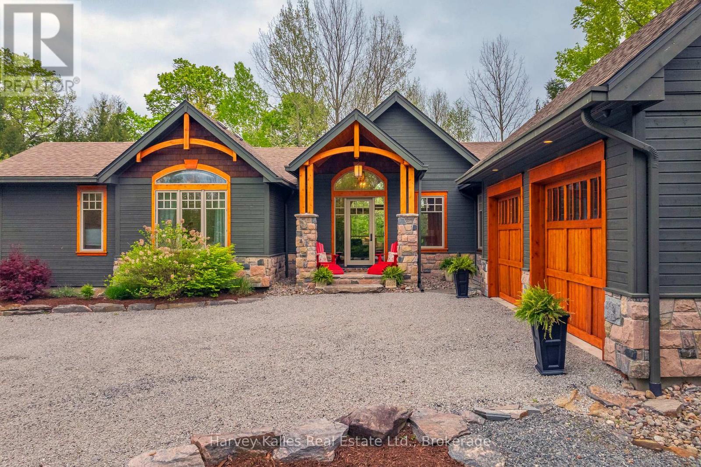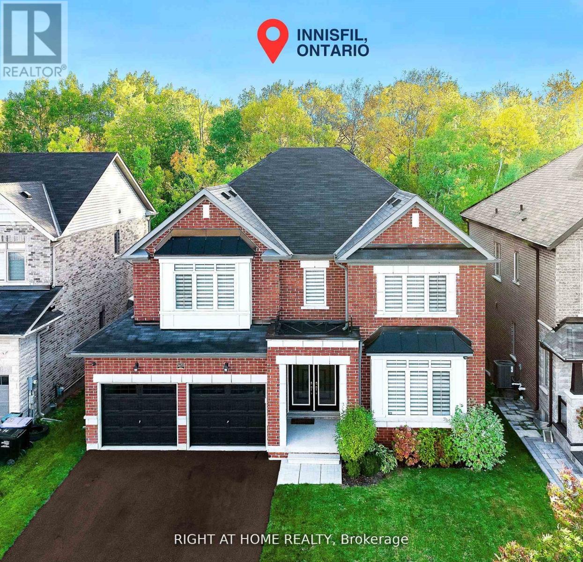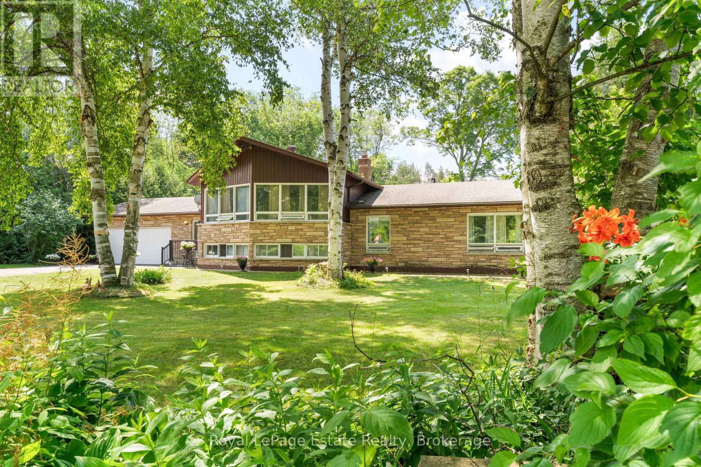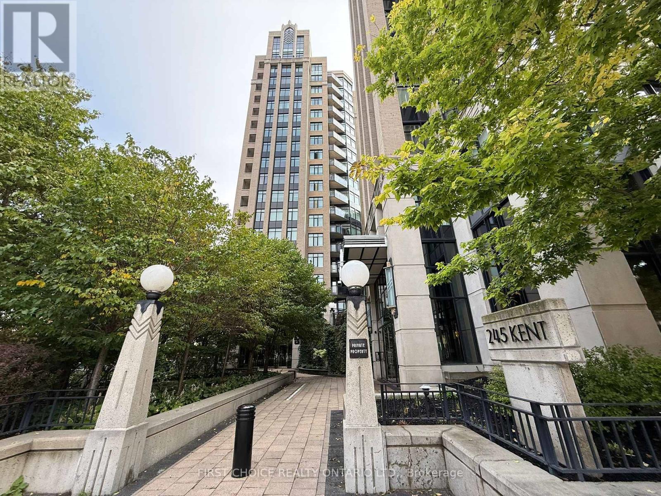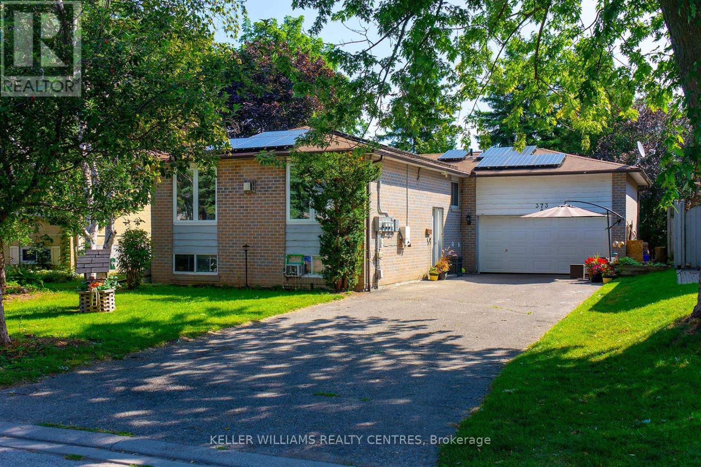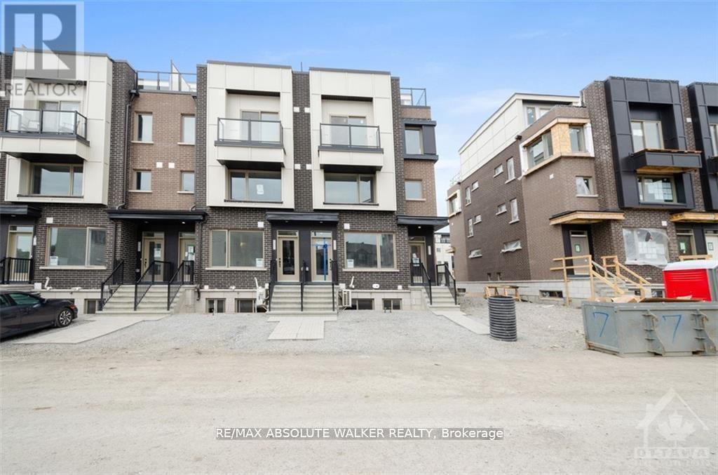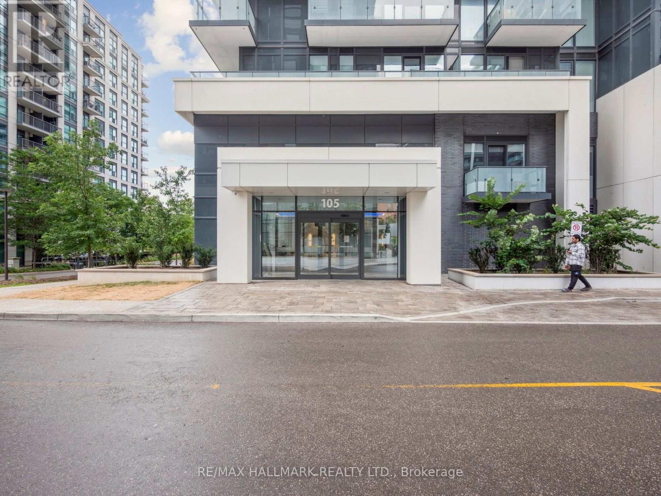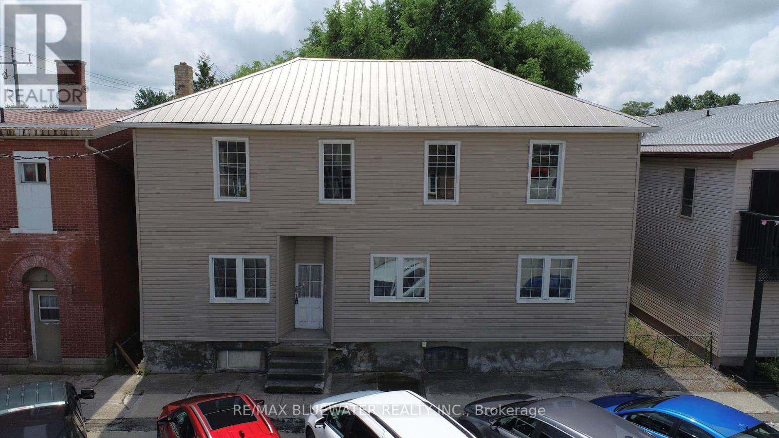103 - 69 Boyne Street N
New Tecumseth, Ontario
Beautiful ground floor, 2 bedroom Suite. Bright open concept with walk out to peaceful shaded terrace. Large open concept kitchen includes stainless Steel appliances, with plenty of room for entertaining. Spacious primary bedroom has a reading nook, large windows and a 3 piece ensuite with extra deep tub. In suite laundry with extra storage space. This is beautiful well maintained building with plenty of visitor parking. You are a short walk to downtown which features many restaurants and shops. Schools, hospital, recreation center all close by. (id:50886)
Coldwell Banker Ronan Realty
24 John W Taylor Avenue
New Tecumseth, Ontario
Great detached home, 3 bedroom in central Alliston, family friendly neighbourhood. Minutes drive to Honda plant. Easy access to Hwy 27 & 400. Home is located among many amenities, schools, parks, churches & the New Tecumseth recreational center, Etc. ** This is a linked property.** (id:50886)
Century 21 People's Choice Realty Inc.
305 Raheen Court
Ottawa, Ontario
This exquisite Avenue Townhome spans three levels and offers an array of impressive features, including a garage, a charming balcony, a versatile den, 2 spacious bedrooms, and 2.5 well-appointed bathrooms. The main floor welcomes you with an abundance of natural light streaming through its large windows, creating an inviting atmosphere. The open-concept layout and oversized windows flood the space with warmth and brightness. Here, you'll discover a delightful walk-out balcony, perfect for hosting gatherings and enjoying views of your vibrant community. The heart of this floor is the kitchen, thoughtfully designed to cater to your culinary needs. It offers ample storage and features a breakfast bar that seamlessly connects to the inviting living and dining areas, making it an ideal space for both cooking and entertaining. The primary bedroom on the upper level indulges with a spacious walk-in closet, providing ample storage for your wardrobe. Second bedroom plus 2 bathrooms complete this level. Close to all amenities! Photos were taken prior to tenants. (id:50886)
RE/MAX Hallmark Realty Group
63 Clubhouse Drive
Huntsville, Ontario
Craftsman-style bungalow with lower-level walkout, prominently situated on a quiet cul-de-sac, with views over the 9th hole of Deerhurst Highlands Golf Course. Surrounded by distinguished residences, this expansive property has been thoughtfully designed and meticulously cared for. Spanning nearly 3,000 square feet, this residence features three spacious bedrooms, each with its own full ensuite and generous closet space, to ensure maximum comfort for family or guests alike. The private, main floor primary suite is a dream escape featuring a 5pc ensuite with jacuzzi tub, heated floors, walk in closet and access to the screened Muskoka room. An open-concept floor plan enhances the homes functionality for both families or down sizers, highlighted by vaulted ceilings, gas fireplace and expansive floor-to-ceiling windows in the living room. The kitchen stands out with ample storage, built-in appliances (most new within the last year), and a large peninsula counter, making it a perfect space for culinary enthusiasts, entertaining and hosting large family gatherings. On the lower level, 2 additional bedroom suites are perfect for growing families centred by a generously sized family room with in-floor heating, gas fireplace, wet bar and walkout to the exceptionally private and level backyard. The screened Muskoka room and beautifully landscaped grounds with fire pit have been designed and created for enjoyment, and the double-car attached garage offers convenience and additional storage options and the driveway has been upgraded to chip seal. This executive bungalow is in a prime location with municipal water/sewer and presents an opportunity not to be missed for those seeking a refined lifestyle among the beauty of nature and the pristine fairways of a premier Muskoka golf course (id:50886)
Harvey Kalles Real Estate Ltd.
1655 Emberton Way
Innisfil, Ontario
This incredible home sits on a premium ravine lot with over 3,500 sqft above grade - and it's only 6 years old. The oversized living and dining rooms lead into a chef's dream kitchen, featuring quartz countertops wrapping around the space and a massive island, perfect for cooking or hosting guests. Plus, there are two office spaces for ultimate flexibility - whether you need a home office, playroom, or family room, the choice is yours.The primary bedroom is LARGE and unlike anything you've seen. It features a room-sized walk-in closet, offering an abundance of storage space. All 4 bedrooms offer direct access to full bathrooms, combining luxury with practicality.The walk-out basement offers additional potential, with a spacious layout overlooking the ravine. Whether you want an entertainment space, gym, extra living area, or an in-law suite, the possibilities are endless. Wake up to a breathtaking view of the ravine and enjoy every moment in this one-of-a-kind property. Conveniently located near your favorite stores, schools, and amenities, this home checks all the boxes for privacy, comfort, and convenience. (id:50886)
Right At Home Realty
97 Dorena Crescent
South Bruce Peninsula, Ontario
Situated on a quiet residential street near the Sauble River, this 3+ bedroom, 2.5+ bath home offers exceptional space and great potential for those seeking a comfortable residence with room to evolve. With approximately 2,600 sq ft of finished living space, the home features a fourth bedroom, a 3-piece bath, a recreation room with gas fireplace, a hobby/office room, and a bright four-season atrium on the lower level complete with walk-up access to the backyard. This flexible space is ideal for guests, extended family, or working from home.The home's unique design offers distinct, well-separated living areas that provide both privacy and function, without sacrificing overall flow or comfort. The main level features inviting living, dining, and kitchen spaces, while the atrium stands out as a true highlight offering year-round enjoyment and a seamless connection to the outdoors. Whether you're dining, entertaining, or simply relaxing, this space allows you to take in the natural surroundings while protected from the elements. Outdoors, the backyard is equally inviting, with a garden area, entertainment deck, and fire-pit perfect for gathering with friends and family. A double garage and ample driveway provide everyday convenience.Just a short drive to the beach, close to trails, and on the school bus route, this home offers a well-balanced blend of privacy, utility, and accessibility. Move-in ready and well-maintained, it also presents an opportunity for a cosmetic refresh to further enhance its value and character.Whether you're searching for a year-round residence, a multi-generational home, or a spacious seasonal getaway, this property is ready to meet your needs and grow with you. (id:50886)
Royal LePage Estate Realty
207 - 235 Kent Street
Ottawa, Ontario
SPACIOUS EXECUTIVE APARTMENT in a vibrant, central and walkable neighbourhood close to Parliament, footsteps away from many amenities such as fine dining, coffee shops, grocery stores and Light Rail stations. This large, modern and bright space includes 2 Bedrooms (with ample closets and built-in storage), 2 Full Bathrooms, Open Concept Kitchen with a gorgeous Island, dishwasher and plenty of room for entertaining. Elegant dining and living room with oversize windows and lots of natural light! In-suite laundry and one underground (heated) parking space with bike storage are also included. ENJOY PRIVACY AND A GREAT LOCATION!! The Hudson Park buildings offer many you great amenities: Party Room, Gym, beautiful Rooftop Terrace with BBQ and Court Yard and much more! Easy to Show, Call NOW! (id:50886)
First Choice Realty Ontario Ltd.
685 Reid Street
Innisfil, Ontario
* Permits are ready to build a second floor and a garage * This beautiful bungalow is located on a peaceful, low-traffic street with the added benefit of no neighbours behind, on a huge lot. Ideal for investors or those looking to downsize, this home has a newer metal roof, a high-efficiency furnace (2021), and an owned hot water tank (2020). Located within walking distance of Lake Simcoe and just a short drive to Friday Harbour and local amenities, this home combines natural beauty with convenient living, making it a perfect opportunity for your next move. (id:50886)
Right At Home Realty
373 Borden Avenue
Newmarket, Ontario
Bright, clean, well maintained unit in detached bungalow in fabulous central Newmarket neighbourhood. Registered with the town of Newmarket. Quiet Street. Upstairs only. Basement is rented out to different tenant. Efficient gas fireplace in living room heats the unit effectively. Eletric Baseboard heaters supplement the heat if needed. No Baseboard heater in primary bedroom. 2 Wall unit air conditioners, in the primary bedroom and living room keep the unit cool. Exclusive use of washer and dryer. Use of back yard. Garage is only available for storage of garden equipment because landlord uses the garage for storage. Separate hydro meter. Ample parking on left hand side of Driveway. Tenant responsible for yard maintenance and shared snow removal. (id:50886)
Keller Williams Realty Centres
517 Takamose Private Road
Ottawa, Ontario
Offering plenty of functional living space, this two bedroom stacked terrace home in the popular community of Wateridge Village- Rockliffe is just steps from the Ottawa River. An open floor plan features a spacious Living/Dining room graced with quality laminate flooring and a stunning, winter white kitchen with striking granite counters. The lower level presents two generous sized bedrooms serviced by a large full bathroom, handy in-unit laundry and storage. Just minutes away from downtown, Montfort Hospital, CSE, CSIS, CMHC, Blair LRT, HWY 174 and 417, Beechwood Village and St. Laurent Shopping Centre. *Some photos have been virtually staged* (id:50886)
RE/MAX Absolute Walker Realty
2708 - 105 Oneida Crescent
Richmond Hill, Ontario
Calling all first-time buyers and investors! Bright corner suite at Era Condos featuring 2 bedrooms, 2 bathrooms, functional layout, upgraded kitchen with island and glass tile backsplash, spacious sun-filled living area, floor-to-ceiling windows, and modern finishes in a one-year-old building. Amenities include indoor pool, gym, yoga room, media/games/party rooms, outdoor patios with BBQs & fireplace, and visitor parking. Steps to shops, restaurants, parks, YRT/Viva/GO, Langstaff GO & Yonge St, with easy access to Hwy 7/407/404. (id:50886)
RE/MAX Hallmark Realty Ltd.
11 Mill Avenue
Bluewater, Ontario
ATTENTION INVESTORS & BUILDERS!! Find your next project in Zurich where you have a two storey building with basement offering 1,000 sq ft on both above grade levels waiting to be finished. Current zoning is C4 so a mix of commercial and residential uses are allowed. Verify with Municipality of Bluewater that your intentions for the building are possible. Interior is currently back to the studs. Municipal sewer, municipal water, gas and hydro services available. This property and building are being sold in 'as is' condition with no representations or warranties. (id:50886)
RE/MAX Bluewater Realty Inc.

