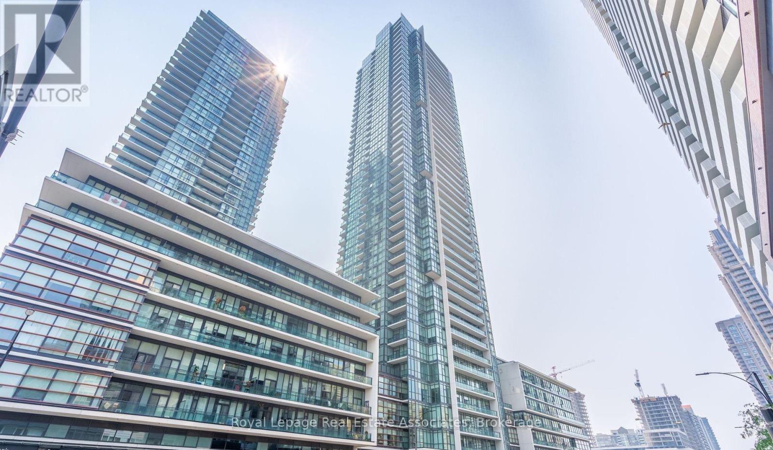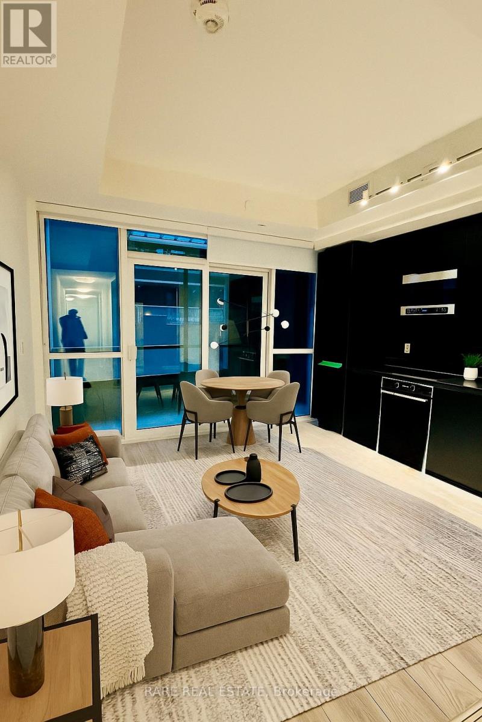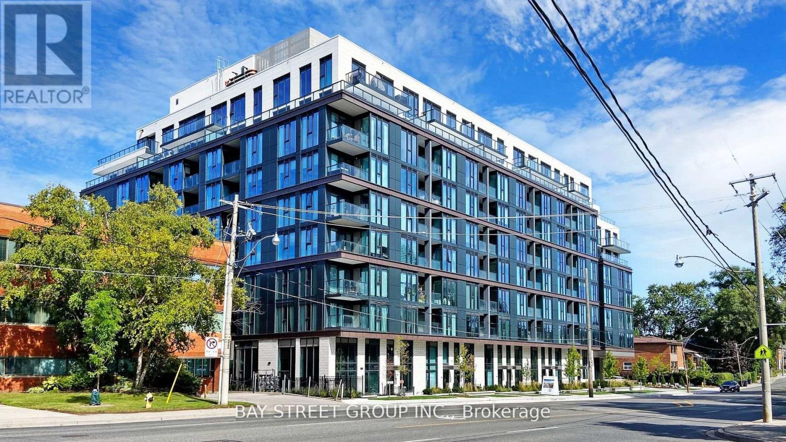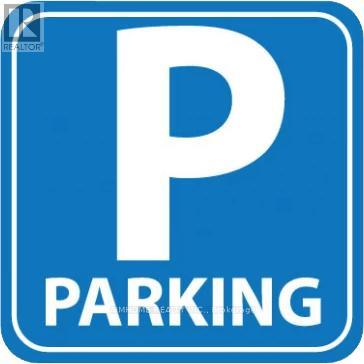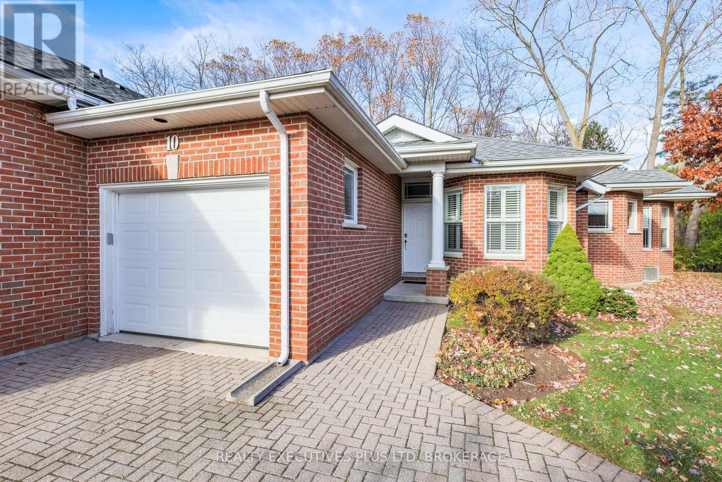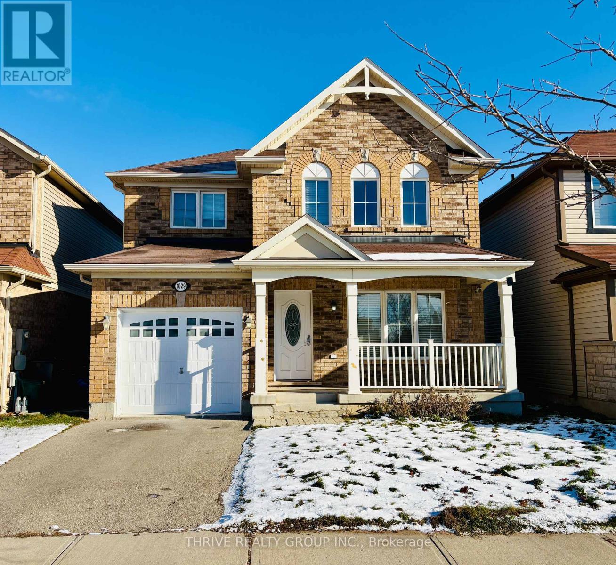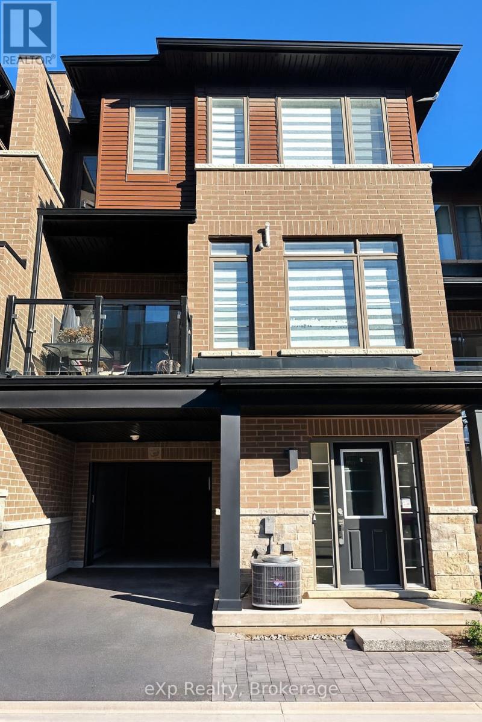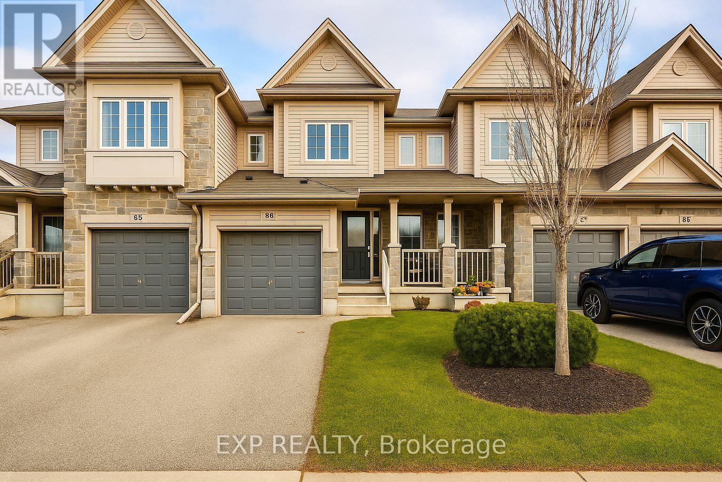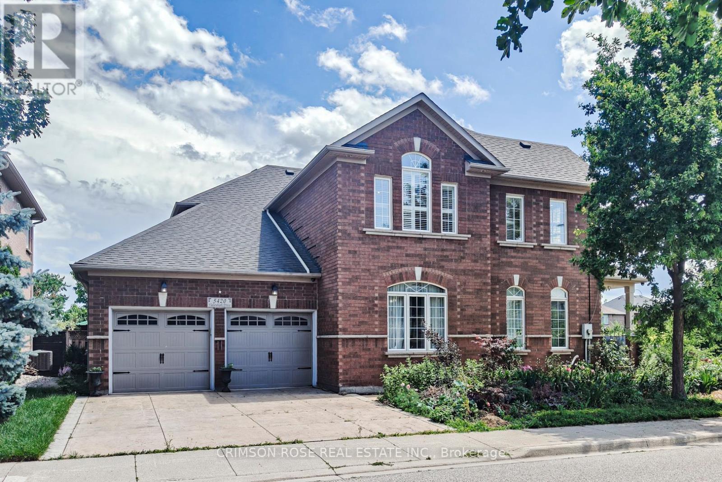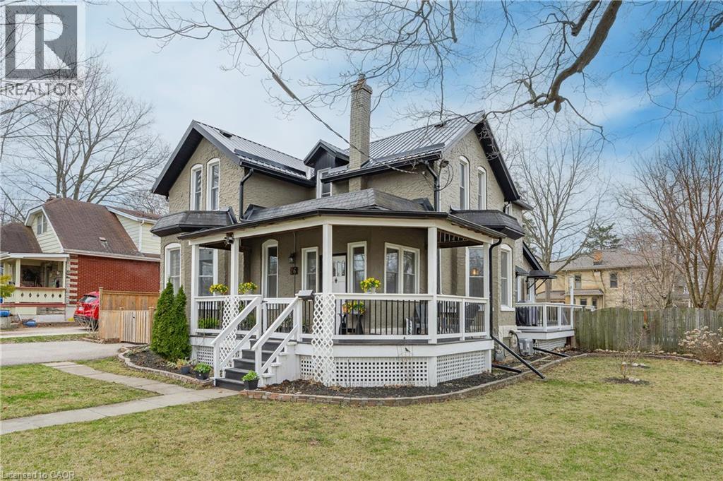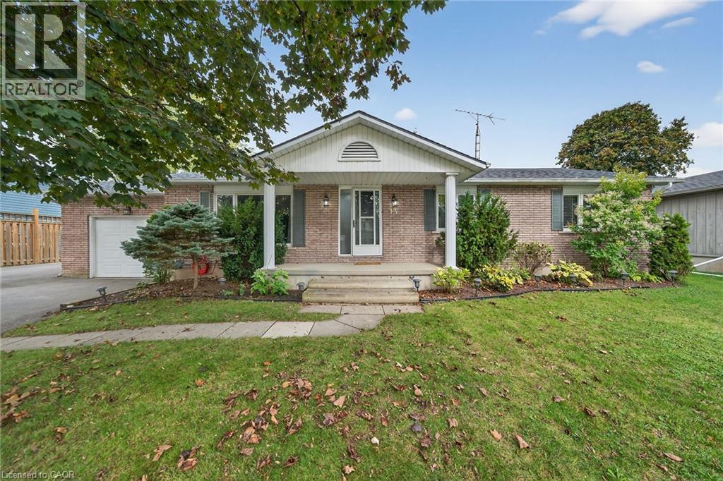4403 - 4070 Confederation Parkway
Mississauga, Ontario
Beautiful and spacious 1+1 bedroom in the heart of Mississauga, featuring an open-concept layout with soaring ceilings and a seamless flow between the living, dining, and kitchen areas. The kitchen is enhanced with granite countertops and backsplash. Enjoy an unobstructed view from the private balcony. Perfectly located steps from Square One, YMCA, Sheridan College, banks and restaurants, with easy access to Highways 403, 401, and 407, this residence offers the perfect blend of comfort and vibrant urban living. (id:50886)
Royal LePage Real Estate Associates
Ph6 - 29 Northern Heights Drive
Richmond Hill, Ontario
The height of luxury in this incredible penthouse in the gated community of Empire Palace on Yonge. This 1465 sq ft penthouse w/southeast exposure offers carpet free living , ensuite laundry, a spacious living room, stunning flooring , pot lights and crown molding throughout unit and 2 large bedrooms with w/I closets. The beautiful kitchen featuring s/s appliances, corian counters w/ adjoining a sun filled breakfast area with access to 1 of the 2 balconies. Large Primary br has large w/I closet w/organizers and 3pc ensuite bath. Dining can be converted to 3rd Br or Office. Maintenance is all-inclusive, including cable TV and high speed internet. 2 Parking and 1 locker included. Top tier amenities including 24hr gate security, indoor pool, tennis court, sauna, gym and party room. Located in highly desired area close to HWY 404,407 and 7, GO station, public transit, great schools and all the amenities one desires. (id:50886)
Exp Realty
207 - 110 Broadway Avenue
Toronto, Ontario
Welcome to Untitled Toronto, curated by Pharrell Williams! Brand-new, never-lived-in 1 Bed + Enclosed Den suite in the heart of Yonge & Eglinton. Enjoy over 34,000 sq. ft. of amenities including indoor & outdoor pools, spa, fitness & yoga studios, basketball court, co-working lounges, and rooftop dining with BBQs & pizza ovens. Stunning lobby with waterfall feature & 24-hr concierge. Steps to Subway, future Crosstown LRT, Yonge-Eglinton Centre, shops, cafés, restaurants & nightlife. (id:50886)
Rare Real Estate
320 - 250 Lawrence Avenue W
Toronto, Ontario
Brand New Boutique Residence at Lawrence & Avenue Road Discover this rare and spacious 2-bedroom, 2-bathroom suite in a modern, boutique-style building. Featuring floor-to-ceiling windows and soaring 9-foot ceilings, this open-concept layout is designed for both comfort and style. Enjoy an exceptional lifestyle in one of Toronto most sought-after neighborhoods. Just steps from the vibrant shops and restaurants along Avenue Road, upscale grocery stores, convenient public transit, the serene Douglas Greenbelt, and beautiful Bedford Park. Families will appreciate proximity to some of the city's top-rated public and private schools all within easy walking distance. Perfect for families, this property is situated within the highly coveted school boundaries of John Wanless Junior Public School and Lawrence Park Collegiate Institute two of the city's top-ranking public schools. (id:50886)
Bay Street Group Inc.
Pkg P1#7 - 44 Gerrard Street W
Toronto, Ontario
Available for the same building resident only. Parking Space Located At P1 at 44 Gerrard St W Building. Underground Parking. Monthly Lease Payment. (id:50886)
Aimhome Realty Inc.
10 - 3300 Montrose Road
Niagara Falls, Ontario
Rarely offered for sale! Exceptional very private, 2+BR end unit condominium townhome located in the highly sought after north end Niagara Falls location of Mount Carmel. Offering an open concept living/dining floor plan, two car driveway and single attached garage with inside entrance. Primary suite enjoys an ensuite bath and walk in closet. Main floor laundry room.The fully finished lower level has a large family room, 3 pc bath and another large room. Plenty of visitor parking and backs onto Shriners Creek ravine making this a very private and bright home with lots of windows to view the falling leaves! Featuring an excellent walk score, and with easy access to both QEW and 406 highways, this exclusive townhome block is well maintained by condo corporation with condo fees including water, exterior maintenance (roof, windows, deck, etc), landscaping and snow removal. (id:50886)
Realty Executives Plus Ltd
1029 Farmstead. Drive
Milton, Ontario
Prime Willmott Detached Home: Ready for Your Family. Stop compromising! This all-brick 3+1 bedroom detached home offers the perfect balance of space and location. The main floor features bright living areas, a dedicated family room, and a modern eat-in kitchen designed for entertaining (stainless steel, gas stove, massive island). Upstairs, enjoy the luxury of a private primary suite with a walk-in closet, plus two generous secondary bedrooms and that must-have versatile loft/office room. Located steps from the hospital, Sobeys, and top schools, this is a move-in-ready investment in a desirable neighbourhood (id:50886)
Thrive Realty Group Inc.
63 - 575 Woodward Avenue
Hamilton, Ontario
Experience refined living in this elegant 3 bedroom, 2.5 bathroom townhome, perfectly situated in the heart of Hamilton. From the moment you step inside, you're welcomed by a bright, airy layout where expansive windows bathe each room in natural light. The open-concept living and dining areas offer an inviting backdrop for both everyday comfort and memorable gatherings. The well-designed kitchen provides generous cabinetry and counter space, making meal preparation a pleasure. From here, step out onto your private balcony, an ideal retreat. Pairing style with practicality, this home places you just minutes from major highways, local shops, and essential amenities. A perfect blend of convenience and sophistication, this residence is ready to be enjoyed. (id:50886)
Exp Realty
B6 - 6 Upper Mercer Street E
Kitchener, Ontario
Discover modern comfort and style at 6 Upper Mercer Street Unit #B6, Kitchener a stunning 2-storey townhouse offering 3 spacious bedrooms, 3 baths, and 1,368 sq. ft. of thoughtfully designed living space. Bright, open, and beautifully finished, this home features contemporary touches throughout, ideal for families or professionals seeking a perfect blend of elegance and convenience. Located in a desirable neighborhood close to trails, parks, and amenities, this gem is ready to welcome you home! (id:50886)
Exp Realty
Room 3 - 5420 Valleyhigh Drive
Burlington, Ontario
A Single Female Roommate Needed. Share with Three Great Ladies in a Spacious Detached House in A Quiet Area! Move in Immediately! Spacious Bedroom! Bright and Spacious with Large Windows, A Shared Full Bathroom with Another Lady. Nestled in the upscale and trendy Orchard neighbourhood. Excellent Location To QEW & 407. One Driveway Parking Available. Welcome A Female Professional Or Female Student. **EXTRAS** All Light Fixtures, All Window Coverings, Fridge, Stove, Dishwasher, Washer, Dryer. Tenant pays 25% of utilities. A Fourth Bedroom is Available at $900. You May Bring Your Friend Along. Simple Furnitures Are Provided. (id:50886)
Crimson Rose Real Estate Inc.
26 James Street
Cambridge, Ontario
EXCEPTIONAL OPPORTUNITIES LIE IN THIS LEGAL TRIPLEX AS A MULTI-GENERATIONAL HOME / RENTAL / AIR BNB. ALL DWELLINGS AREABOVE GRADE! It is three homes contained in a house with stunning curb appeal settled in a well established neighbourhood of West Galt. Situated across from Dickson Park / Arena and within walking distance to Riverbluffs Park Walking Trails along the Grand River, Downtown Galt /Gas Light District and the Hamilton Theatre, you are offered multiple opportunities due to its prime location. Charming characteristics of an older home are still present, with high ceilings and baseboards as well as large windows allowing a stream of natural light throughout the generously sized 2 - Two Bedroom Units and the One Bedroom Unit. Each has its own private fenced in yard space and deck. Each unit has: laundry accessibility, dishwasher, water heater, hydro meter. A large detached 2 car garage / shop and two driveways allows plenty of parking for everyone. Motion lights are present around the exterior of the property. Currently there are no leases in place, so you are free to set your rates/terms. Close to reputable Schools, Church, Library, Pubs, Parks, Trails and Shops. Reach out for more detailed information (id:50886)
Red And White Realty Inc.
14 Chippewa Street W
Cayuga, Ontario
Proudly presenting 14 Chippewa St W in the charming riverside town of Cayuga! The one you have been waiting for! A fully finished, 1985 built brick bungalow offering 4 bedrooms and 2.5 bathrooms is on every family's wish list this year! Get ready to enjoy Christmas and ring in the New Year in this tastefully updated home with over 2500 sq.ft of finished living space and an oversized in-town lot, perfect for entertaining and family living! The main floor boasts a stunning open concept kitchen/living/dining combo with bright white cabinetry, laminate counters, large island with seating and storage, backsplash, stainless steel appliances, luxury vinyl flooring, ample amount of pot lights (all updated in 2017). Generous sized bedrooms, conveniently located mudrm/laundry rm/powder rm off the single attached garage. The fully finished basement is a perfect, carpeted space for cozy movie nights, extra games area, and the 4th bedroom, ideal for a guest room, or for teen kids that would love their own space and separate bathroom! The exterior features include an extended paved driveway with room for 5+ cars, asphalt roof(2017), and a private, pool sized back yard with rear deck off the dining room, and a shed with hydro! All of this and more, is waiting for you, just 30 minutes from Hamilton! Walking distance to all of your small town amenities and the beautiful Grand River! (id:50886)
RE/MAX Real Estate Centre Inc.

