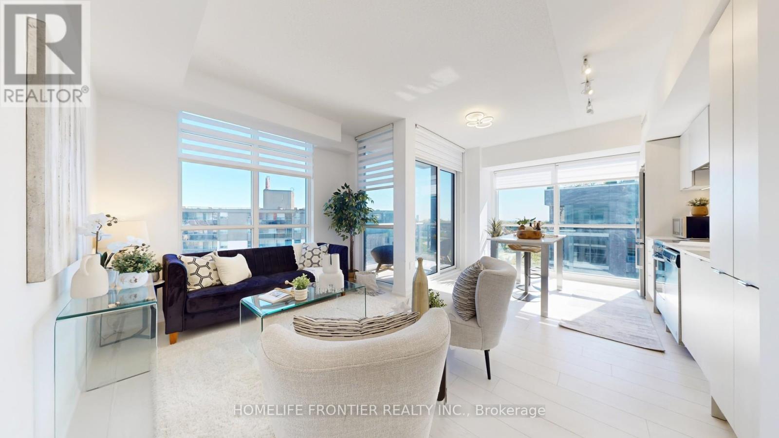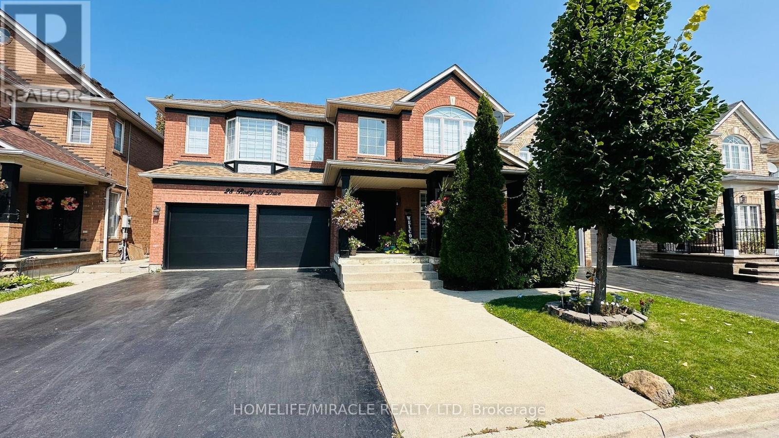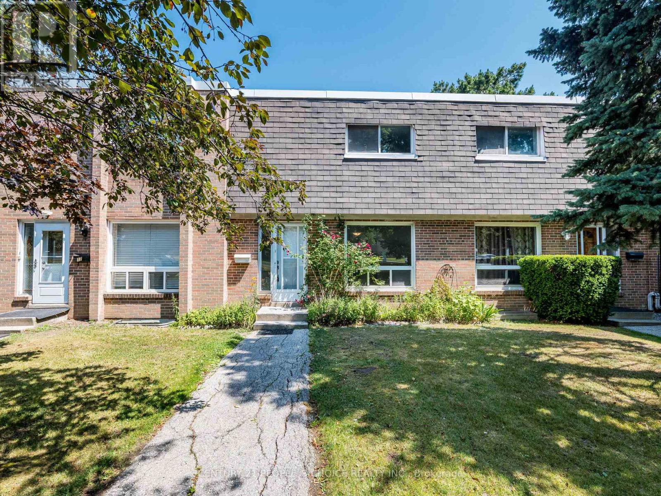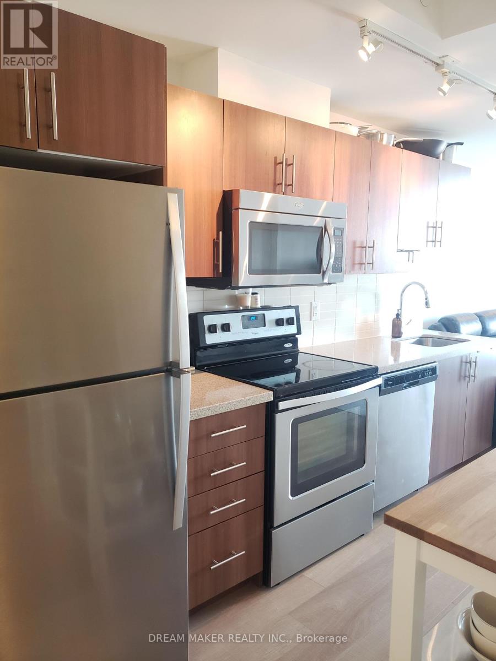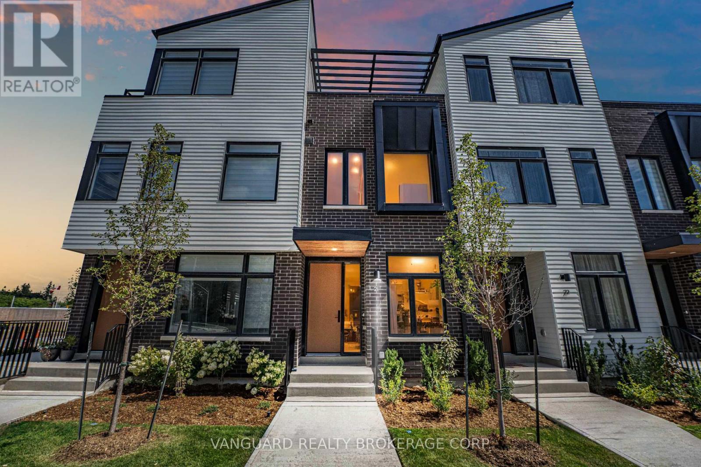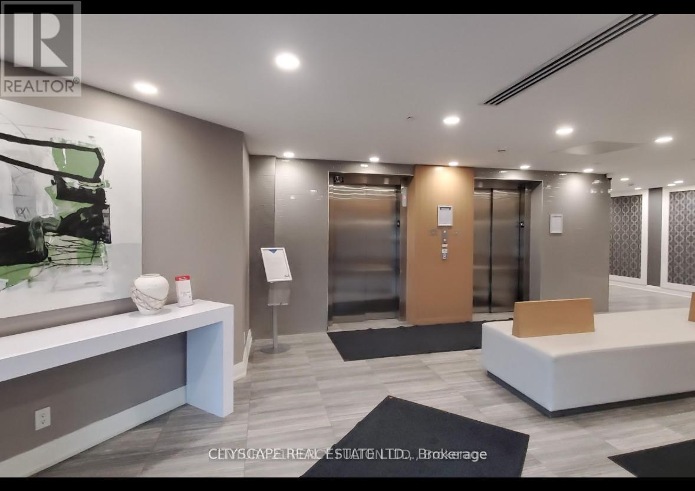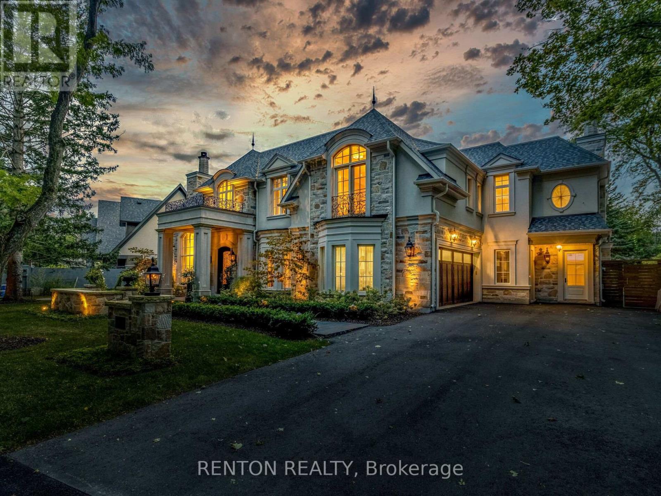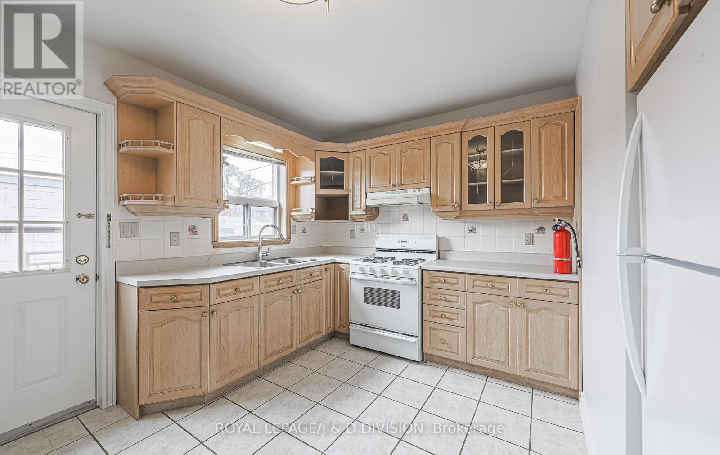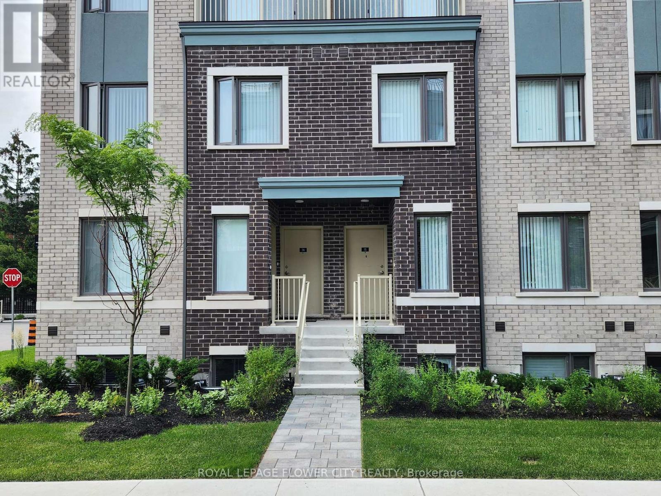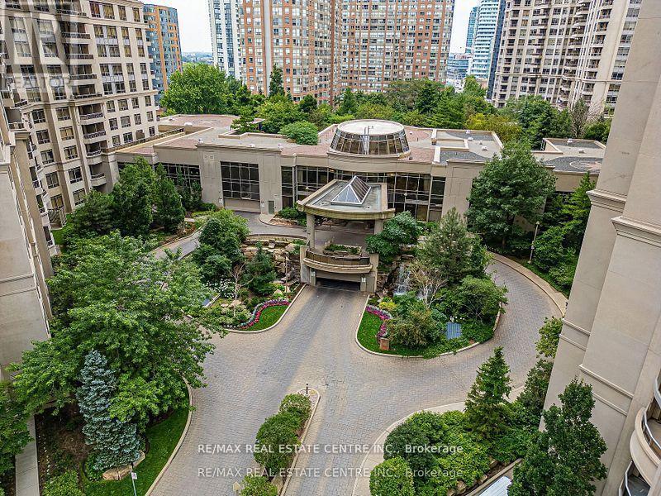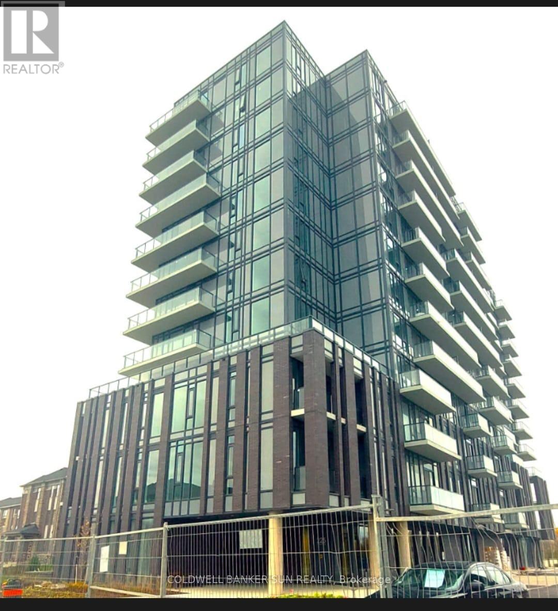741 - 26 Gibbs Road
Toronto, Ontario
Fabulous, Park Terraces At Valhalla Town Square Low-Rise Building. Spacious 2 Bedroom 2Bathroom Suite. Large Windows, Modern Style Kitchen With Built In Fridge & Dishwasher, Island, Laminate Flooring Throughout, Kitchen Backsplash And Glass Shower Ensuite So Much More. Very Comfortable And Functional Space. Walking Distance To Cloverdale Mall, Loblaws, Restaurants, Parks. Luxurious Amenities - Outdoor Pool, Gym, Party Room, Media Room, Bbq Terrace, Sauna, Library, Children's Playground. Direct Access To Hwys #427, 401, Qew/Gardiner Expwy. (id:50886)
Homelife Frontier Realty Inc.
28 Bowsfield Drive
Brampton, Ontario
Follow your dream home to this beautiful property. well maintained 4 Bedroom house, separate Living & Dining room for entertaining. Professionally finished concrete patio in backyard and surrounding of house. (id:50886)
Homelife/miracle Realty Ltd
16 - 1720 Albion Road
Toronto, Ontario
Beautiful, Spacious 3-Bedroom Townhouse in Prime Toronto Location! 3-bedroom, 2-washroom townhouse situated in a highly sought-after area of Toronto. Perfect for first-time home buyers, Key Features: Finished basement ideal for extended family Open-concept living and dining area kitchen Highlights :Minutes from Humber College, Etobicoke General Hospital, Woodbine Mall, Easy access to Highways 401, 427, and 409Walking distance to Finch West LRT (opening soon!)This is a great opportunity to own a spacious home in a growing neighborhood with excellent transit and amenities. Lock box for easy showings (id:50886)
Century 21 People's Choice Realty Inc.
16 Mcadam Avenue
Toronto, Ontario
Centrally located 1+ 1 @Dufferin & 401 in Boutique building across From Yorkdale Mall. A den large enough to be a second bedroom. Modern finishes w/stone countertop, backsplash, and track lights. Floor To Ceiling Windows . Corner balcony featuring unobstructed Views And Privacy. Modern bath w/stone countertop and vanity with large mirror and plenty of storage. Includes 1 Underground Parking spot and 1 storage. Close To Hwy 401, Pearson International Airport, Subway, Go Train, Transit. Grocery, Costco, Home Depot, Etc. 24 Hour notice for showings (id:50886)
Dream Maker Realty Inc.
21 - 15 Lou Parsons Way
Mississauga, Ontario
Experience modern lakeside living at 15 Lou Parsons Way. This stunning 3-bedroom + den + loft/office townhome showcases luxury finishes throughout. The main level features an open-concept layout with a spacious front living room, a central gourmet kitchen with quartz countertops, high-end appliances, and a rear family/dining area flowing seamlessly to a large terrace that's perfect for entertaining. A convenient main-floor powder room adds function for guests. The second floor features 2 bedrooms, a den, laundry, and 2 full bathrooms. The third floor offers a bedroom, a full bathroom, and a flexible loft/office space that opens onto a private top-floor deck, providing a serene retreat for relaxation. A sunken garage provides 2 indoor parking spaces in tandem, plus 1 outdoor space behind the building (3 total). Located in the heart of Port Credit, steps from Farm Boy, LCBO, boutique shops, restaurants, the lake, and marina. Minutes to the GO, highways, Mississaugas finest waterfront trails, and nearby green spaces. The perfect blend of convenience, luxury, and lifestyle. (id:50886)
Vanguard Realty Brokerage Corp.
124 - 102 Grovewood Common Crescent
Oakville, Ontario
The condo has 1 bedroom, 1 den, 1 bathrooms. It has over 600 square feet of living space. The condo was built by Mattamy Homes. It features 10-foot ceilings, a waterfall island, and a private balcony. The unit has a bright and spacious open-concept layout with ample natural light. The location is close to Oakville GO, Downtown Oakville, and major highways. The condo is surrounded by top-rated schools, parks, shopping, groceries, hospitals, and places of worship. (id:50886)
Cityscape Real Estate Ltd.
1491 Watersedge Road
Mississauga, Ontario
Utterly magnificent home and property on one of the most sought-after waterfront streets in Mississauga! Overlooks Lake Ontario! Steps to Rattray Marsh paradise! This home boasts 7,124 square feet of exquisite finishes! Over $800,000 spent on meticulously designed outdoor resort featuring pool, hot tub, gazebo, and covered porch/BBQ/fireplace area! Over $350,000 spent on kitchen & butler's pantry! Includes virtually all existing furnishings valued over $300,000! More than $120,000 spent on hardwood flooring! And $86,000 on railings! And $115,000 on designer closets! It goes on and on! Even comes with $50,000 Steinway piano! Primary bedroom has 398 square foot private balcony overlooking magnificently treed gardens! All 5 bedrooms equipped with private baths! 8 bathrooms including a full bathroom in the magnificent outdoor cabana! In-floor heating in basement and backyard! Lower-level nanny suite with separate entry. Sauna built for over $20,000. Cabana with kitchen and washroom cost $126,000. Terrific exercise room. Showcase basement with walk-up to resort yard! Quality build from top to bottom no expense spared. View the virtual tour, fall in love, and book your private viewing today. (id:50886)
Renton Realty
Main - 484 Concord Avenue
Toronto, Ontario
Ideally located steps from Bloor Street amenities and TTC, between Dovercourt and Christie Pits Parks, this bright main floor apartment offers 3 bedrooms, a kitchen with walk-out to your own private back patio, a spacious living / dining room and on-site laundry. All 3 Bedrooms are generous in size. Walk to Ossington Station, Bloordale Shopping & Dining and the brand new Bloor Collegiate Institute High School. All utilities included except Cable and Internet - simply move in and enjoy! (id:50886)
Royal LePage/j & D Division
6101 Edenwood Drive
Mississauga, Ontario
Step into this fully renovated detached gem on Edenwood Drive, offering over 3100 Sqft of total living space on an extra deep lot in one of Mississauga's most desirable neighborhoods. With 4 Spacious Bedrooms upstairs and a finished basement apartment featuring 4 additional bedrooms, this home is perfect for families and savvy investors alike. The main floor boasts gleaming hardwood floors, a formal living and dining room, a cozy family room, and a modern eat-in kitchen with stainless steel appliances, ceramic tile, and a bright breakfast area overlooking your private backyard retreat- complete with a pool and hot tub. Upstairs, the primary suite features a 4-piece ensuite and walk-in closet, while the other bedrooms are filled with natural light. Renovated just two years ago with new insulation, flooring, bathrooms, and kitchen finishes, this home also offers interior garage access, proximity to top-rated schools, and excellent transit connections. Whether you're looking for comfort, style, or rental income, this property delivers it all. WALK-UP BASEMENT HAS A KITCHEN, SEPARATE LAUNDRY, 2 FULL BATHROOMS AND 4 GENEROUS SIZE BEDROOMS. (id:50886)
Index Realty Brokerage Inc.
75 - 10 William Jackson Way
Toronto, Ontario
Welcome to this stunning 3-bedroom, 3-bathroom Menkes-built townhouse offering 1,331 sq ft of modern living space in the highly desirable New Toronto community. This stylish unit features9 ft ceilings and one of the few layouts with windows at both the front and back, allowing for exceptional natural light throughout. The main floor has an open-concept living and dining area, a modern kitchen with new stainless steel appliances, a generously sized bedroom, and a convenient powder room. Upstairs, the spacious primary bedroom includes a walk-in closet and a private ensuite bathroom. The second bedroom features a walkout to a private balcony, and there is a second full bathroom and laundry for added convenience. Enjoy breathtaking outdoor living on the expansive rooftop terrace with a gas BBQ hookup, perfect for entertaining and summer evenings. Located just steps from Lake Ontario and within walking distance to Humber College - Lakeshore Campus, this property offers unbeatable access to transit and amenities. Only a 5-minute drive to Mimico GO Station, and close to Long Branch GO Station, CF Sherway Gardens Mall, the Gardiner Expressway, and Highway 427. Surrounded by parks, schools, and shops, with a short commute to downtown Toronto, this is urban living at its finest. (id:50886)
Royal LePage Flower City Realty
1130 - 3888 Duke Of York Boulevard
Mississauga, Ontario
Beautiful Large 1 Bedroom and 2 Washroom Unit In Tridel 'Ovation 2' In The Heart Of Downtown Mississauga.Lake view ,Well kept, Newly painted with New Modern Floors and Brand New -(July 2025) Stainless Steel Appliances ,Lot of storage space in the kitchen, 9' Ceilings!Stunning,Large Size Bedroom with a 4 Pc Ensuite ,additional 2 Pc washroom for your visitors. One Parking and Locker .Ready to Move In!!!!!Steps Away From Square One Shopping Mall, Restaurant, Living Arts Centre, Central Library,Ymca, Bus Terminal, Hwys 403, 401 & Qew. Great Amenities: Theatre, Bowlling, Gym, Pool, Sauna, Golf, Guest Suites,Party Room, Games Room, Concierge/Security Guard, Car Wash, Vistor Parking & More! (id:50886)
RE/MAX Real Estate Centre Inc.
601 - 215 Veterans Drive
Brampton, Ontario
Introducing a brand new, move-in ready 2-bedroom, 2-bathroom condominium in the heart ofBrampton. This modern unit is situated in a well-appointed building offering an array of premium amenities, including a fully equipped fitness center, a games room, a Wi-Fi lounge,and an elegant party/lounge area complete with a private dining room. The party room also opens directly onto a beautifully landscaped outdoor patio ideal for hosting gatherings or enjoying outdoor relaxation.The kitchen features designer cabinetry with extended uppers and deep overhead storage abovethe refrigerator, combining style and functionality. Conveniently located just minutes from Mount Pleasant GO Station, this location offers excellent connectivity across Brampton andbeyond. With major shopping centers nearby, this residence is perfect for students, working professionals, and avid shoppers alike. (id:50886)
Coldwell Banker Sun Realty

