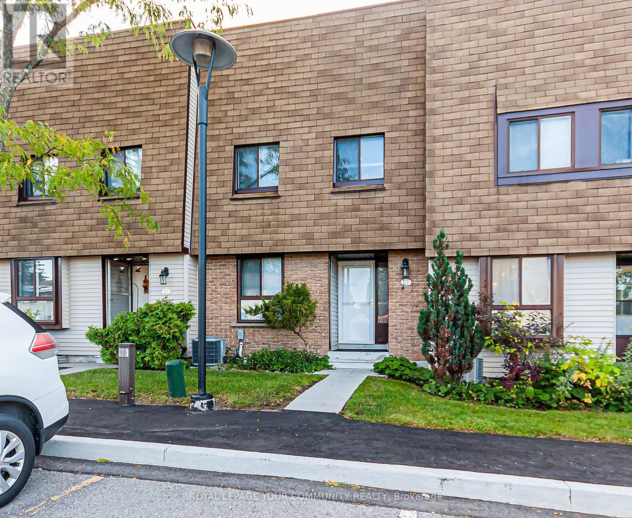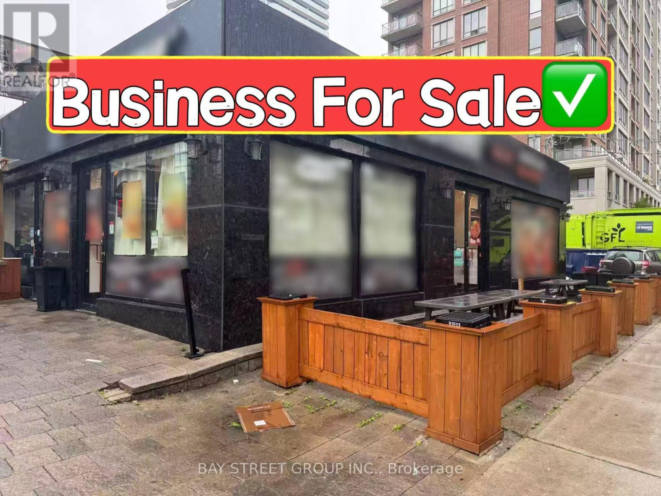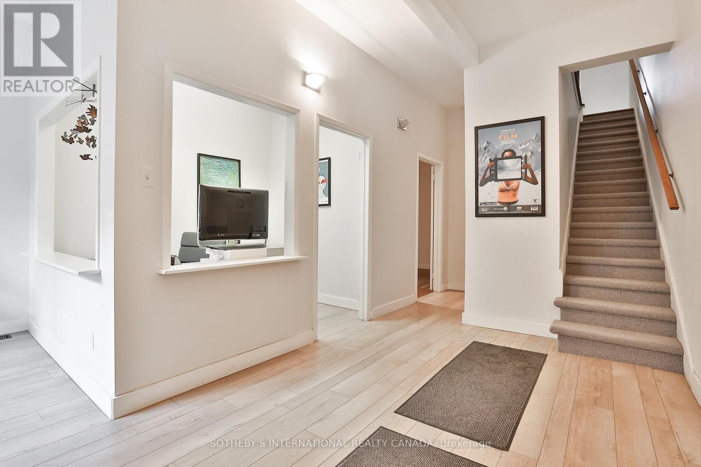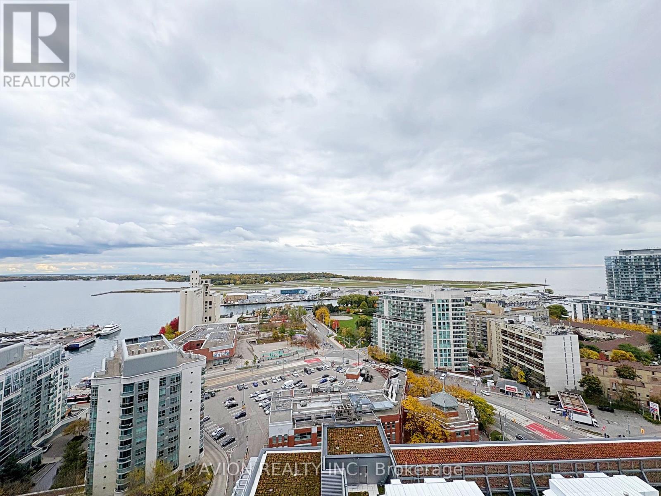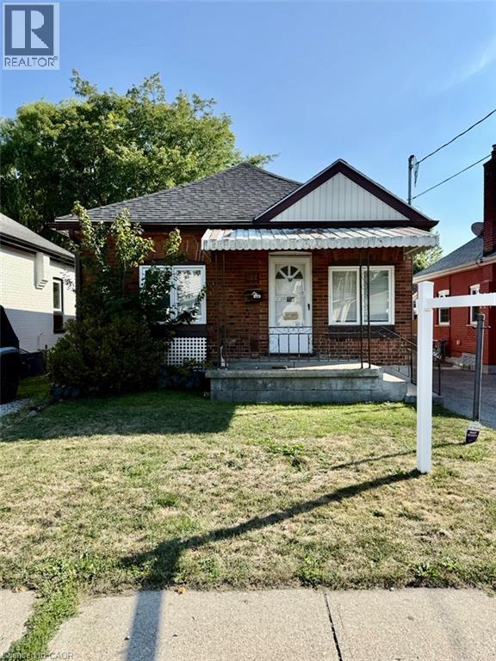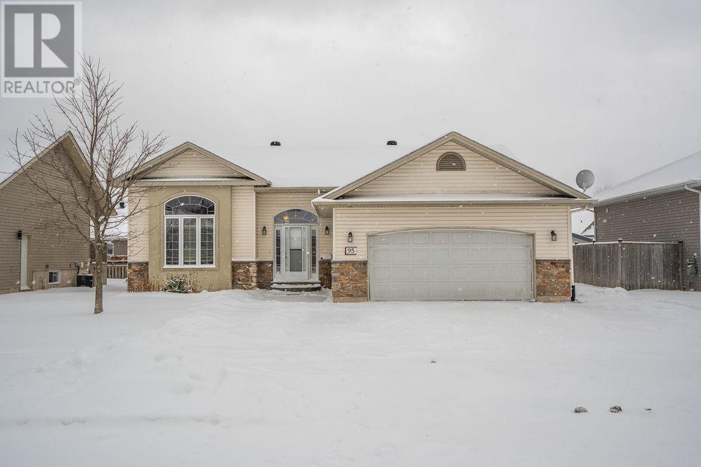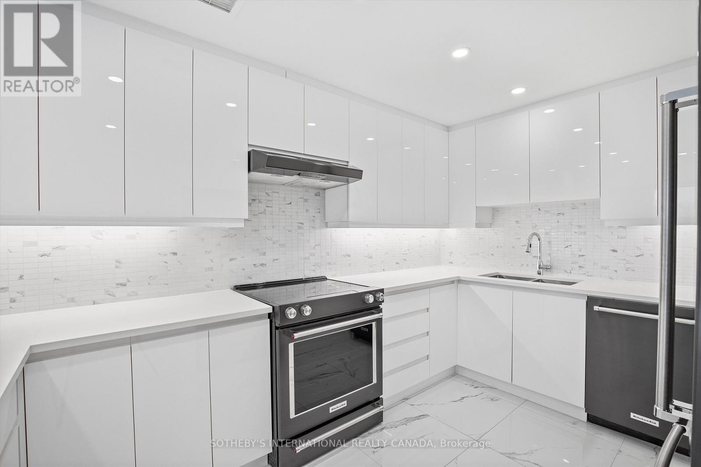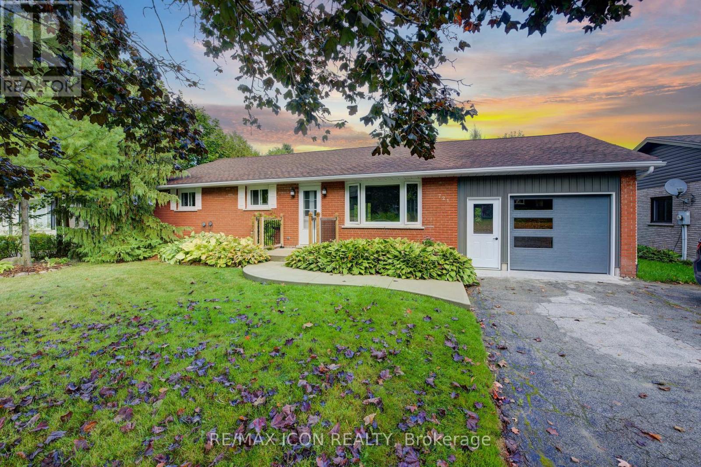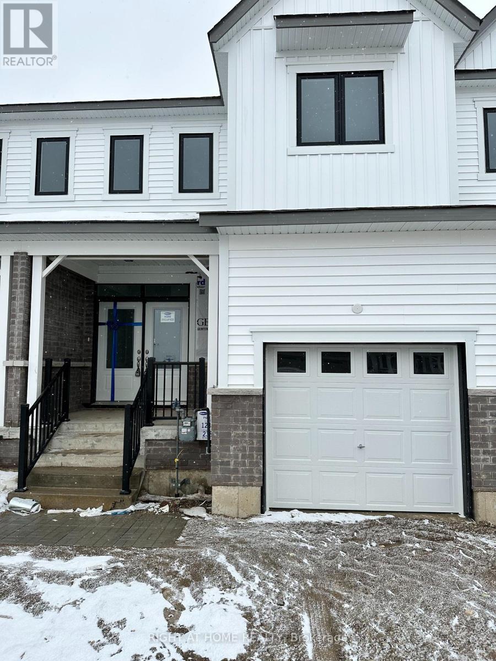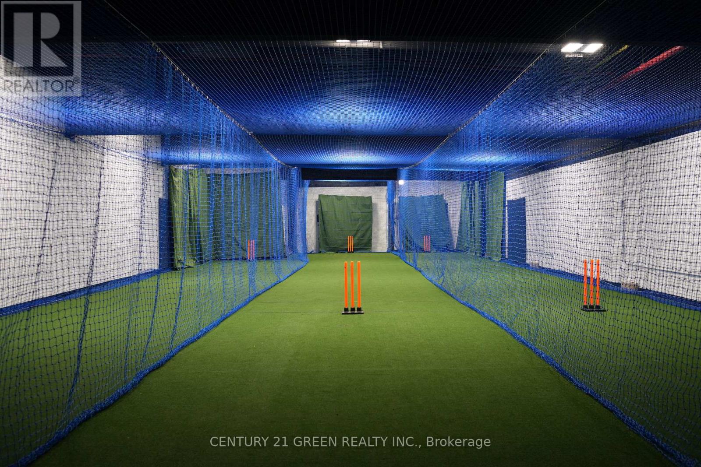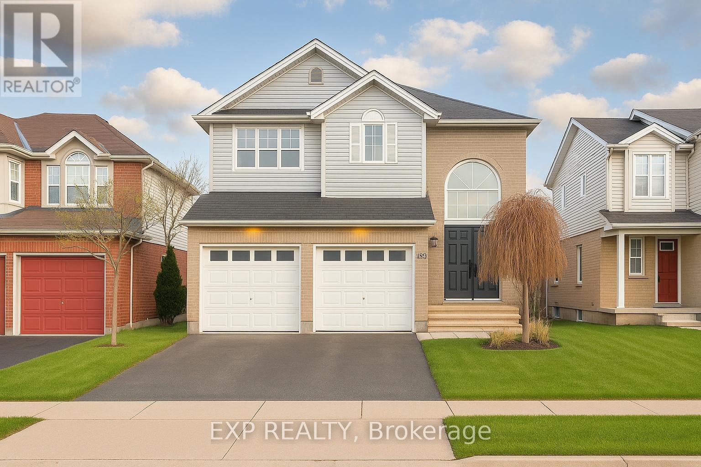22 - 189 Springhead Gardens
Richmond Hill, Ontario
Rarely Available & recently Renovated Bright 3 Bedroom Town home In Prestigious North Richvale area Of Richmond Hill. A rare investment opportunity. Very Spacious & Bright with Brand New Kitchen and New Quartz Counter top And Extra Cabinets, Renovated Washrooms, New laminated Floor, Finished Basement With Lots Of Upgrades. Brand new windows. Private Backyard , Step Away To Public Transit, Close To Hillcrest Mall, Schools And Yonge Street, with a designated parking spot in front of the unit and lots of visitor parking (id:50886)
Royal LePage Your Community Realty
219 Cowan Court
Amherstburg, Ontario
Welcome to 219 Cowan in the heart of Amherstburg beautiful 2 storey house with 4 bedroom and 4 bath with quartz countertop in the kitchen and washroom, with walk-in pantry and hardwood flooring on the main and primary bedroom. And lots of upgrades with 3 car garage. Priced at $889,900 this home is an exceptional opportunity. Don't miss out on this incredible house, priced to sell. (id:50886)
Homelife Silvercity Realty Inc
A - 5437 Yonge Street
Toronto, Ontario
Profitable restaurant business with fully equipped kitchen located At The Centre Of North York, Yonge And Finch, Walking Distance To Subway, Surrounding With Residential Condos And Houses And Other Commercial Businesses, large outside Patio, and parking zones available front and back, extra storage space in the Shipping container at back. The business can continue operating, and the franchise brand usage rights are transferable. (id:50886)
Bay Street Group Inc.
108 Scollard Street
Toronto, Ontario
Fantastic commercial property in the heart of Yorkville on illustrious Scollard Street!! This is a rare opportunity to own a prime user/investment building that is zoned commercial + residential in one of Toronto's most prestigious neighborhoods. Known for its high-end retail, fine dining, galleries and vibrant culture, Yorkville continues to be a hub for affluent shoppers and business professionals. Situated in a pristine location on a high end traffic street, this exceptional property benefits from excellent visibility and foot traffic. Perfect for a wide range of commercial uses including retail, office or hospitality. Flexible floor plan currently set up as offices that features a main floor reception area with two offices and a bathroom, 2nd floor consists of three large offices and a bathroom and 3rd floor spacious loft. Unfinished lower level with ample storage and good ceiling height. Transform the entire space to suit your needs or simply renovate existing space. Total square footage is apprx 2,500 sq ft. Brand new furnace and air conditioning; Marvin; upgraded firewalls to code. Do not miss this glorious opportunity!! (id:50886)
Sotheby's International Realty Canada
2516 - 17 Bathurst Street
Toronto, Ontario
Embrace The Contemporary Charm Of The Lakeshore Condos, Boasting A South-Facing Orientation That Floods The Space With Natural Light And Offers A Captivating Lake View. Revel In The Luxury Of Miele Appliances In This Beautifully Designed 1+1 Suite, Featuring A Den With A Sliding Door And An Open-Concept Kitchen. Enjoy A Wealth Of Amenities, Including A Fitness Room, Pool, Theatre, 24-Hour Concierge, And More. Conveniently Located Near Grocery Stores, Restaurants, Rogers Centre, Ripley's Aquarium, And The CN Tower. Situated In The Heart Of CityPlace, Steps Away From Transit, Sobeys, The Library, An 8-Acre Park, And The Waterfront. Walk To Union Station, The Financial District/Path, And King Street Restaurants. Easy Access To The Gardiner Expressway And Lakeshore Boulevard. This Lease Opportunity Seamlessly Combines Modern Living With Urban Convenience. (id:50886)
Avion Realty Inc.
311 Marlborough Street
Brantford, Ontario
READY TO MOVE IN - Welcome to your new home at 311 Marlborough Street in Brantford! This stunning, newly renovated bungalow is now available for lease. Perfect for a growing family, this home offers a blend of modern comfort and classic charm. This bright and spacious residence features a dedicated dining room and a separate family room with fireplace, providing ample space for both casual living and formal meals. The layout includes a total of 3 bedrooms: 1 large primary bedroom, 1 second bedroom on the main floor, and an additional bedroom in the finished basement. Recent renovations have transformed the space, adding modern touches like sleek pot lights and a fresh feel with fresh paint throughout. The home also includes a full kitchen and a 4-piece washroom. With major updates already completed, including a new roof (2018) and a new furnace (2017), this move-in-ready space is conveniently located just minutes from Highway 403, transit, and all of Brantford's amenities. (id:50886)
Homelife Silvercity Realty Inc
95 Beaumont Ave
Sault Ste. Marie, Ontario
Spacious bungalow in a great family friendly neighborhood. This 1450 sq. ft. bungalow was built in 2008 and is ideally situated close to the Sault Area Hospital and the Hub Trail. Offering 3 bedrooms on the main floor plus an additional bedroom downstairs, this home is perfect for a growing family. The bright, open-concept main floor features a spacious eat-in kitchen with patio doors leading to the rear deck, a large front entrance, hardwood flooring, and a 3-piece ensuite bath in the primary bedroom. The fully finished basement provides excellent additional living space, including a large rec room with a gas fireplace, a 3-piece bathroom, a fourth bedroom as well as a den or office and loads of storage. With gas forced-air heating and central air conditioning, comfort is assured year-round. This home combines great functionality with an unbeatable location and practicality!! Call today and book your viewing. (id:50886)
Century 21 Choice Realty Inc.
408 - 55a Avenue Road
Toronto, Ontario
Luxurious living at its finest in the heart of Yorkville! There is no better value in all of Yorkville at this price point. Prestigious five star location, The Residences of Hazelton Lanes is where you will find your next place to call home. This fabulous 2 storey 2 bedroom 3 bathroom with 2 terraces is to good of an opportunity to miss out on! Main floor features an open concept floor plan allowing for entertaining with a walk out to an oversized terrace with glorious unobstructed city views. A chefs designer kitchen with state of the art appliances, porcelain countertops and custom cabinetry a powder room and a storage room under the stairs. Make your way to the second floor and behold a grand primary bedroom with a walk out to terrace, 5 piece spa like ensuite bathroom, laundry area and a second large bedroom also with its own walk out to a terrace and a 4 piece bathroom. The building has just finished a massive renovation to all the hallways and is absolutely stunning. Did I mention the oversized terraces on both the main and upper floors!! First class concierge services await the lifestyle you deserve. All the finest shopping, dining and galleries literally at your doorstep. Truly a must see! (id:50886)
Sotheby's International Realty Canada
721 Waterloo Street
Wellington North, Ontario
Discover comfort, charm, and potential at 721 Waterloo Street in Mount Forest. This inviting bungalow sits on a quiet, tree-lined street and features 3 bedrooms, 1 bathroom, and a bright, airy layout filled with natural light. Enjoy recent updates such as a beautifully renovated bathroom and modern laminate flooring, with plenty of room left to add your own personal style. The walk-out basement offers a fantastic opportunity-create a cozy family room, home office, or additional living space to suit your needs. Outside, a generous yard with freshly hydro-seeded lawn provides the perfect setting for relaxing, gardening, or hosting friends on the weekend. Move-in ready with room to grow, this charming home is full of potential and ready for you to make it your own. (id:50886)
RE/MAX Icon Realty
56 Forestwalk Street
Kitchener, Ontario
This Gorgeous 3 Bedroom Townhouse is Located within A Family - Oriented Neighbourhood. Great and Functional layout, well maintained and in a convenient location; close to amenitiews. Large Living Area With Open Concept Kitchen Equipped With Stainless Steel Appliances, Island, Granite Countertops & Tile Backsplash. Dining Room Is Flooded With Natural Light And A Walk Out To The Backyard. Convenient Second Floor Laundry With 3 Bright And Spacious Bedrooms. Primary Bedroom With Walk-In Closet And Ensuite Washroom. Vinyl Plank Flooring Through Out Main And Second Floors. No Rear Neighbours. (id:50886)
Right At Home Realty
4 - 1700 Brampton Street N
Hamilton, Ontario
Exceptional Chance to Acquire a well Established Indoor Cricket/Baseball/Softball facility. Benefit from strong Foot Traffic, established Clientale and ability to assume existing lease . Lease can be extended to 5 + 5 with approval from Landlord. Total area is 5838 sq ft. This Business has strong growth potential. Revenue increasing year over year. Change of use also permitted with approval from Landlord. M-5 Zoning Rent is $9895 which includes TMI and HST. . Please do not go direct. Utilities paid extra by Tenant. Business and Lease contract subject to Landlord approval. Financials will be provided with signing of NDA. Existing Inventory also sold in Purchas Price. (id:50886)
Century 21 Green Realty Inc.
Upper - 235 Pineland Court
Waterloo, Ontario
**Upper Unit Only - Available from Feb 1st ** Step into this spacious upper unit at 235 Pineland Court, Waterloo, offering the perfect blend of comfort, style, and convenience! Featuring 4 generous bedrooms, 2.5 bathrooms, and parking for 3 vehicles (including 2 garage spaces and 1 driveway spot), this home is ideal for families or professionals seeking a bright and inviting living space. Enjoy a modern layout with ample natural light, well-appointed rooms, and a peaceful neighbourhood close to schools, parks, shopping, and transit. Tenants are responsible for 60% of utilities, making this a fantastic choice for those looking for quality living in a prime Waterloo location! ** This is a linked property.** (id:50886)
Exp Realty

