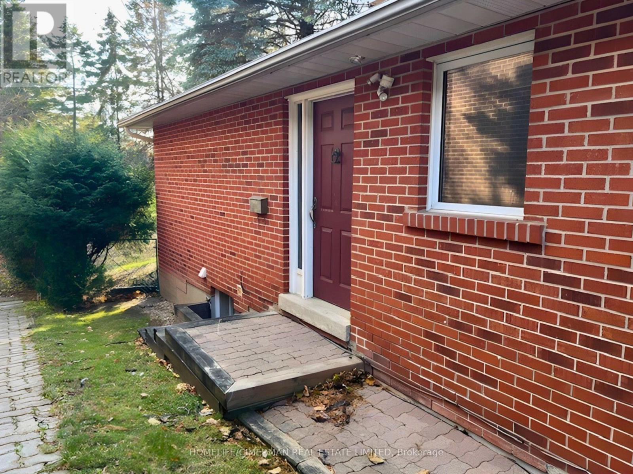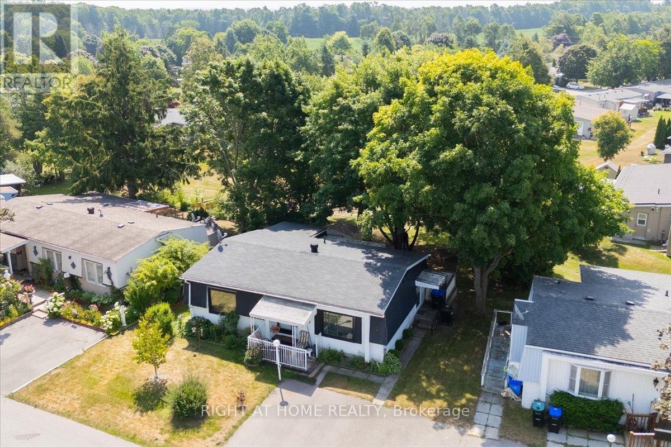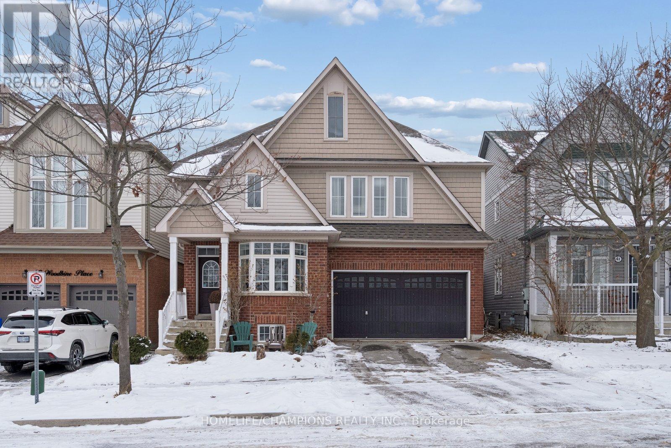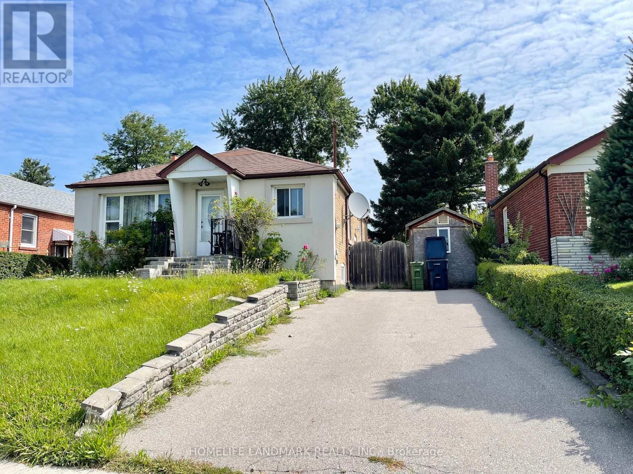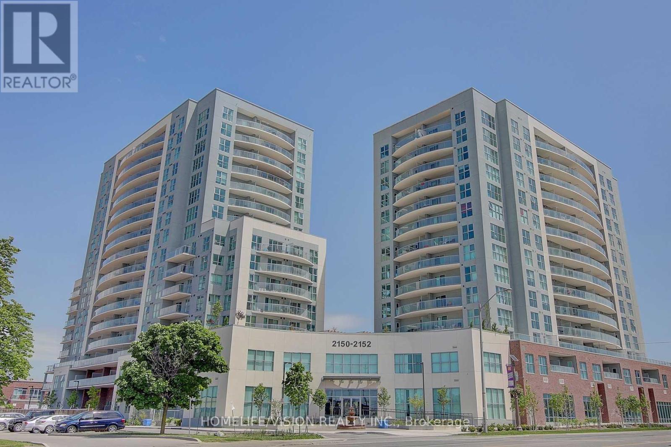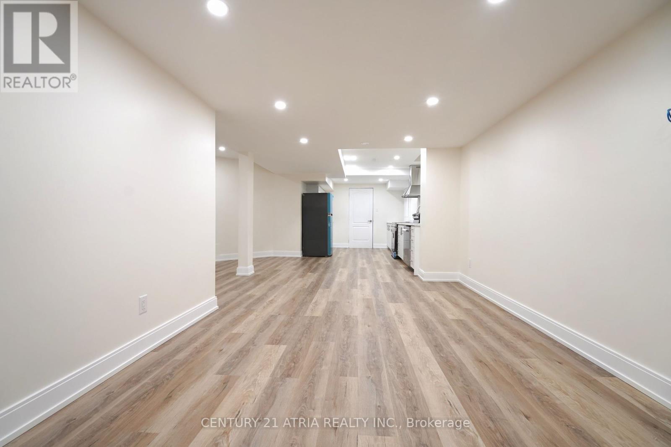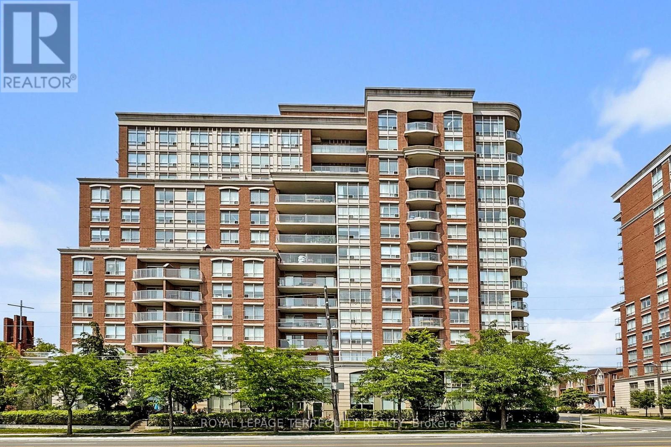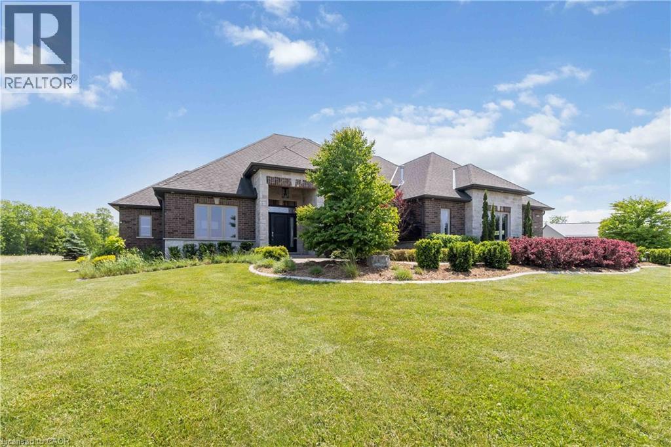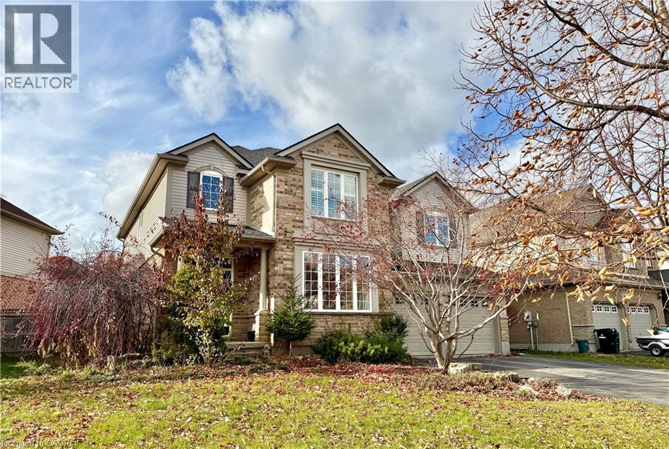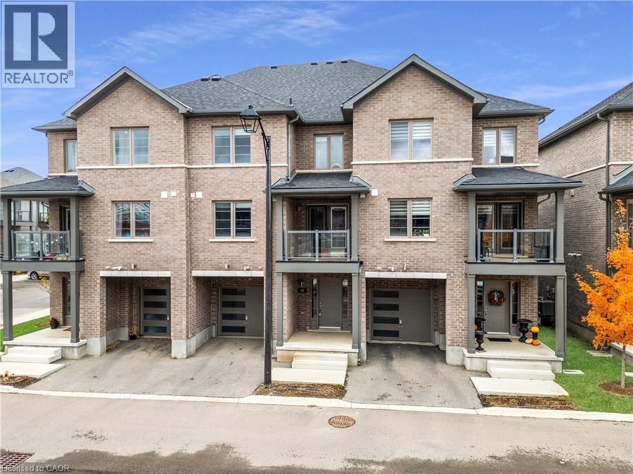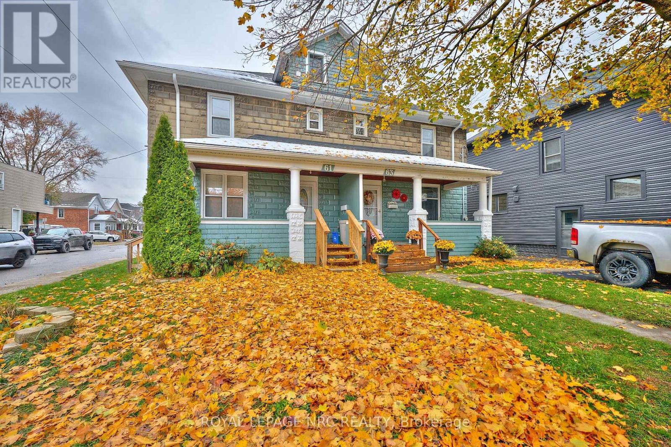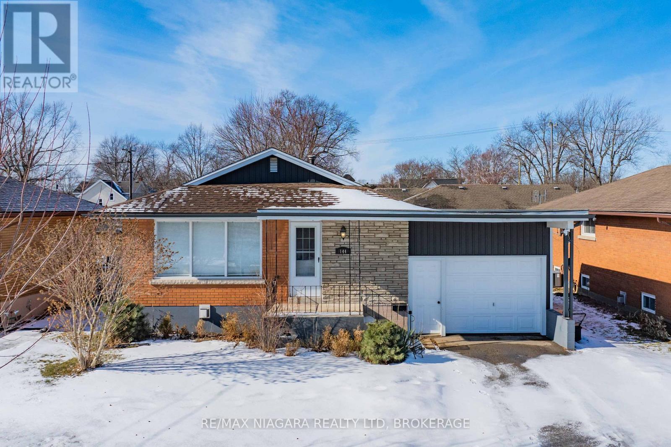Main Floor 1-Bed. Apt. - 145 Pemberton Road
Richmond Hill, Ontario
Bright And Spacious Main-Floor One-Bedroom Suite With A Private Entrance In Desirable North Richvale, Offering A Full Kitchen, In-Area Laundry, Shared Backyard Access, And Parking On A Private Drive; Located Steps From Bathurst And Weldrick With Close Proximity To Transit, Parks, Schools, And Shopping; Available Immediately With Tenant Responsible For Utilities. (id:50886)
Homelife/cimerman Real Estate Limited
45 Linden Lane
Innisfil, Ontario
Welcome to the Sommerset Model in the vibrant adult-lifestyle community of Sandycove Acres. This well-maintained home offers the perfect blend of comfort, convenience, and low-maintenance living. Enjoy a bright, open-concept layout with new vinyl plank flooring, new windows throughout, and new sliding patio doors that lead to your private deck a great space for morning coffee or evening relaxation.The kitchen has been tastefully updated with quartz countertops and comes equipped with all appliances just 3 years old, including a fridge, stove, dishwasher, washer, and dryer. Stay cool in the summer with a 3-year-old air conditioner and warm in the winter with a furnace installed just 4 years ago. The updated bathroom features a Bathfitter shower and a modern vanity, offering both style and functionality. A shed is included for added storage, and the hot water heater is rented for only $23/month (installed 4 months ago).Outside your door, Sandycove Acres offers an unmatched lifestyle with access to two clubhouses featuring shuffleboard courts, fitness centre, ballrooms, kitchen and laundry facilities, and a library. Enjoy weekly bingo nights, explore the on-site Sandycove Mall with its drug store, variety shop, hair salon, restaurant, and clothing store, or take part in one of the many community events.Parking for two vehicles is included, and the community takes care of snow removal on roads, common area maintenance, and beautifully kept green spaces.Whether you're looking for a peaceful retreat or an active community to enjoy retirement, this home checks all the boxes. (id:50886)
Right At Home Realty
45 Woodbine Place
Oshawa, Ontario
WOW! WHAT A DEAL!! Beautiful 2203 Sq Ft Detached Home. 2 car garage. Open Concept Layout With All The Perfect Touches! Formal Dining Room With Open Area Leading To Gourmet Kitchen, Hardwood, Ceramics & Gas Fireplace. Walk Out From Kitchen To Your Nicely Landscaped Backyard with above ground pool. 4 Large Bedrooms on 2nd FL. Partially finished bsmt with in-law suite featuring mini kitchen/bar, bedroom, family room and 3 pc washroom. Great home for a growing family! (id:50886)
Homelife/champions Realty Inc.
Bsmt - 31 Compton Drive
Toronto, Ontario
Lower Level ,A Big Size Great Layout Basement, Separate Entrance, a big space Apartment over 700 sqft, will separate to a a big room 4.88X3.05(meter) with a divider before new tenant move in, Walk Distance To Ttc, Manhattan Park Ps & Buchanan Ps. Close To Mall, Community Center And Costco. (id:50886)
Homelife Landmark Realty Inc.
903 - 2152 Lawrence Avenue E
Toronto, Ontario
Location, Location Location!!! Bright & Spacious Southwest-Facing Condo in the Heart of Scarborough! Step into this beautifully maintained 2-bedroom, 2-bathroom unit featuring an open-concept layout designed for comfortable family living. The spacious living and dining area flows seamlessly into a kitchen with quartz countertops and four stainless steel appliances. Enjoy breathtaking southwest-facing views of Toronto's downtown skyline from your private balcony, accessible from both the living area and the primary bedroom. The primary suite also includes a walk-through closet and a 4-piece ensuite bath, offering privacy and convenience. Located in a prime neighbourhood with unbeatable access to public transit, the GO Station, and Highway 401. Just minutes to Scarborough Town Centre, Centennial College, University of Toronto (Scarborough Campus), local schools, parks, and a wide variety of restaurants and shops. Additional amenities include concierge/security in the main lobby, an on-site fitness centre, underground parking, a bicycle storage locker, and ample visitor parking. This is your opportunity to own a bright, functional condo in a prime location and family oriented neighborhood. Book your private showing today! (id:50886)
Homelife/vision Realty Inc.
1991 Riverton Street
Oshawa, Ontario
Renovated in 2025 never lived in + Stunning modern finishes! + Bright and spacious + 2 Bedrooms+ 1 Washroom + Ensuite washer and dryer + Pot lights and laminate floors all throughout + 5 piece washrooms with double sink + Brand new stainless steel appliances + Ample storage and closet space + Located in a desirable family friendly neighbourhood, walking distance to many schools, parks, recreation centre & library + 3 km to Hwy 407 and UOIT University + Minutes to gym, grocery stores, entertainment, parks, restaurants, and so much more! Extras: Stainless Steel Appliances, Stove, Dishwasher, Fridge, Hood Fan, Washer And Dryer(private) (id:50886)
Century 21 Atria Realty Inc.
Lph1 - 2 Clairtrell Road
Toronto, Ontario
Enjoy Lower Penthouse #1 Corner Unit Privacy & Lifestyle, breathtaking panoramic views southwest, west and north in a true 3 Bedroom 2 Bath condo 1,320 sf with gracious sized rooms. Spacious Open Entertaining style Living with 9' height, unobstructed views overlooking luxury treed residential neighbourhood, full kitchen with ample cupboards & counter surfaces with Full Size appliances, Custom Wine Rack & Exhaust hood and a special Pantry Laundry Bar with Com Teck oversize washer and dryer. Unique Primary Bedroom with full ensuite bath & private secluded Balcony. 2 of the 3 bedrooms can easily accommodate king size beds. Ample closets include 2 walk in's. Finishes are modern neutral palette, tasteful and include interesting LED light fixtures, square pot lights, motion and under cabinet lights. Natural light is abundant! One Owned Parking Spot also #1 and One Owned large Locker are included in PP. Maintenance Fees Suite LPH 1 of $1,315.24 include all - save for electricity at $32.00 av per mo. 1 Dog allowed - see rules. This Unique Boutique Condo, 137 units, has 30 Visitor Parking Spots, Rooftop Terrace w BBQ's, a Guest Suite w private terrace and 1,440 sf Multipurpose Room with WIFI, Wonderful Certified Property Manager & 24 Hour Concierge & Security for you to enjoy with your guests. Financials are strong operating in surplus w Reserve Fund approx $3.8 Million. Bayview Village, YMCA w pool, NY Hospital, numerous entertainment options & Subway are at your fingertips! (id:50886)
Royal LePage Terrequity Realty
407 Mcbay Road
Brantford, Ontario
Welcome to 407 McBay Road — a 2016 custom-built bungalow on 5.46 acres, offering luxury living and endless business potential! This exceptional property showcases over 4,600 sq. ft. of finished space with quality craftsmanship throughout. The open-concept main level features a gourmet kitchen with granite counters, top of the line appliances, a large island, and walk-in pantry, flowing into a bright great room with a showstopper stone gas fireplace and tray ceiling. The primary suite is a true retreat with double walk-in closets, a spa-inspired ensuite with heated floors and double vanity, and private access to the hot tub. A second main-floor suite with private ensuite and a convenient home office/third bedroom complete the level. The finished lower level offers soaring 9’ ceilings, oversized windows, a spacious rec room, guest bedroom, gym, and full bath, perfect for in-laws or extended family. Step outside to your backyard oasis featuring a heated saltwater inground pool and hottub, outdoor kitchen area, and covered patio surrounded by peaceful countryside views. The 5,000 sq. ft. heated workshop with soaring 23’ doors, polished concrete floors, bathroom, and 400-amp service is ideal for large vehicle storage or running a transport, construction, or service business. With ER-29 zoning permitting commercial and construction vehicle storage, plus a full-property generator and parking for 20+, this one-of-a-kind estate truly has it all! (id:50886)
RE/MAX Escarpment Golfi Realty Inc.
711 Cedar Bend Drive
Waterloo, Ontario
Stunning 4-Bedroom Executive Home | Over 4,600 sq. ft. of Luxury Living ?Finished Top to Bottom with exceptional attention to detail, this 4-bedroom, 4-bathroom home offers over 4,600 sq. ft.of elegant living space designed for comfort and style. Step inside to a bright, open-concept main floor featuring 9’ ceilings, oversized windows, and abundant natural light. Enjoy a formal living room and dining room, perfect for entertaining. The gourmet kitchen boasts a large breakfast island, solid surface counters, walk-in pantry, and stainless steel appliances, overlooking a spacious family roomwith a stone fireplace framed by custom maple built-ins. An amazing mudroom with extensive cabinetry adds practicality to luxury. Upstairs, discover a spectacular primary retreat ?complete with a cozy sitting area, walk-in closets, and a spa-inspired 5-piece ensuite with his & her sinks, glass shower, and soaker tub. Three additional bedrooms are generously sized, complemented by a vaulted-ceiling office. The professionally finished lower level offers a spacious recreation room with a fireplace feature wall, wet bar with quartz counters, exercise room, bathroom, and ample storage space. Locatedin a vibrant community close to excellent schools, shopping, public transit, universities, library, YMCA, and beautiful conservation areas, this home is perfect for families seeking both comfort and convenience. Don’t miss your chance to live in this stunning home and exceptional neighbourhood! (id:50886)
Royal LePage Peaceland Realty
205 West Oak Trail Unit# 12
Kitchener, Ontario
OVER 1400SQFT & 2 CAR PARKING - Welcome to Unit 12 at 205 West Oak Trail! Located in Kitchener’s growing Wildflowers community, this stylish 2-bedroom, 1.5-bathroom townhome blends modern comfort with everyday convenience. Featuring open-concept living, a private deck, and easy access to shopping, parks, and Highway 401 — it’s the perfect place to call home. Check out our TOP 5 reasons why this home could be the one for you: #5: LOCATION: Steps from the new plaza with Starbucks, Shoppers, and Scotiabank, and just minutes to RBJ Schlegel Park, nearby schools, and scenic trails. With easy access to Fischer-Hallman, Huron Road, and Highway 401, everything you need is right around the corner. #4: OPEN-CONCEPT LIVING: Upstairs, you'll find a welcoming open-concept layout with updated flooring, large windows, and a spacious living and dining area. There's also a convenient powder room and a private deck. #3: KITCHEN & DINING: The kitchen delivers both function and flow, featuring stainless steel appliances, ample cabinetry, and a convenient breakfast bar. #2: BEDROOMS & BATHROOM: Upstairs, you’ll find two spacious bedrooms, the primary with an extra large walk in closet with the 2nd bedroom offering a large closet and both with bright windows. A 4-piece bathroom serves both bedrooms with a shower/tub combo. #1: SECOND FLOOR LAUNDRY: This convenience will save you time and effort. (id:50886)
RE/MAX Twin City Realty Inc.
61 York Street
St. Catharines, Ontario
Extensively renovated semi-detached home, ingeniously converted into two high-efficiency, separate dwelling units. Designed for the owner-occupier who wants to live in comfort while generating rental income, the entire property has undergone a significant structural and energy retrofit. Electrical service is upgraded to 200 amp with both units separately wired (ESA permit) on dedicated 100 amp breaker panel (ESA permit). Two layers of 5/8 drywall plus safe-and-sound creating a robust fire and sound separation between the two units. Detailed breakdown of renovations and drawings available upon request. Inclusions: 2 Refrigerators, 2 Stoves, 1 Microwave, 2 Washing Machines and Dryers (id:50886)
Royal LePage NRC Realty
Main Level - 144 Elm Street
Port Colborne, Ontario
Charming Fully Finished Main Level unit in the Heart of Port Colborne's Sugarloaf District offering 1000 square feet of thoughtfully designed living space. Nestled in the sought-after Sugarloaf district, this home combines modern convenience with endless possibilities. A bright, open layout featuring a stylish kitchen with a gas stove, perfect for cooking enthusiasts. 2 spacious bedrooms and 4pc bathroom , there's room for the whole family. The convenient side entrance creates the perfect setup for an in-law suite which can be rented for an additional $1500 per month adding versatility and value. Enjoy the peaceful surroundings of this charming neighborhood while being minutes from the waterfront, parks, Health Niagara and amenities that Port Colborne has to offer. Don't miss your chance to lease this versatile and well-maintained bungalow! (id:50886)
RE/MAX Niagara Realty Ltd

