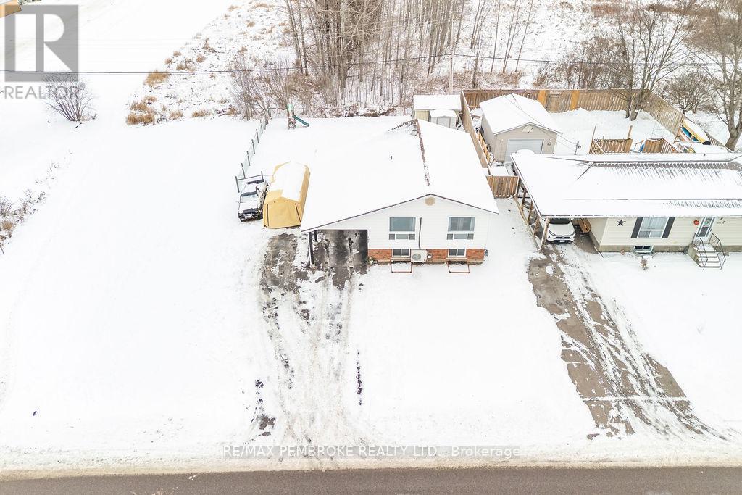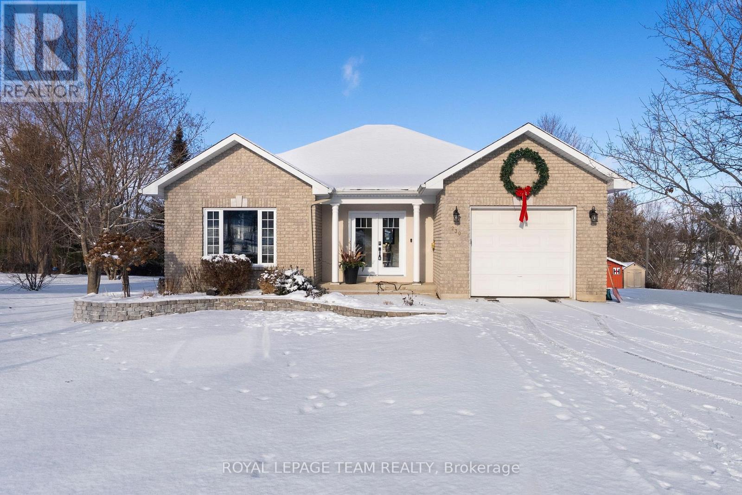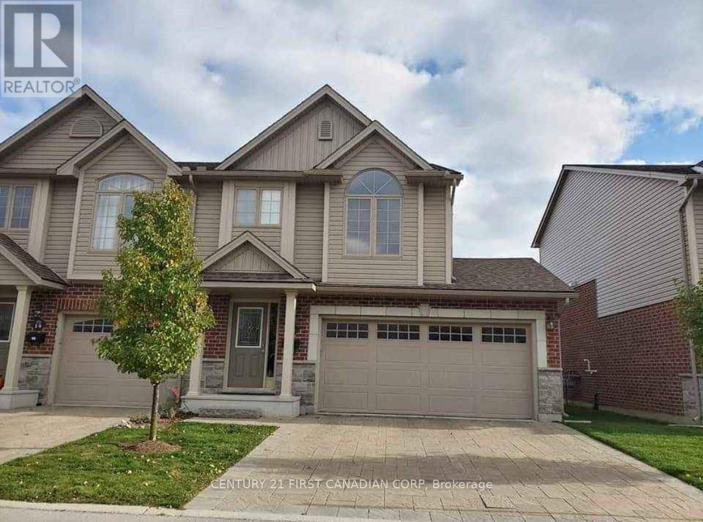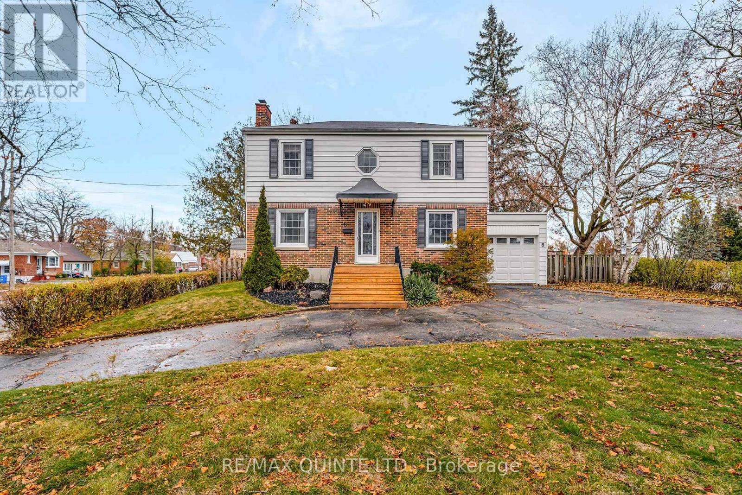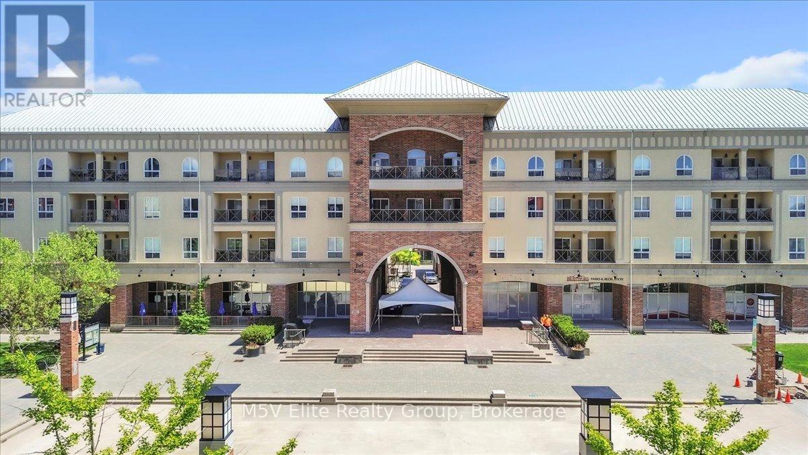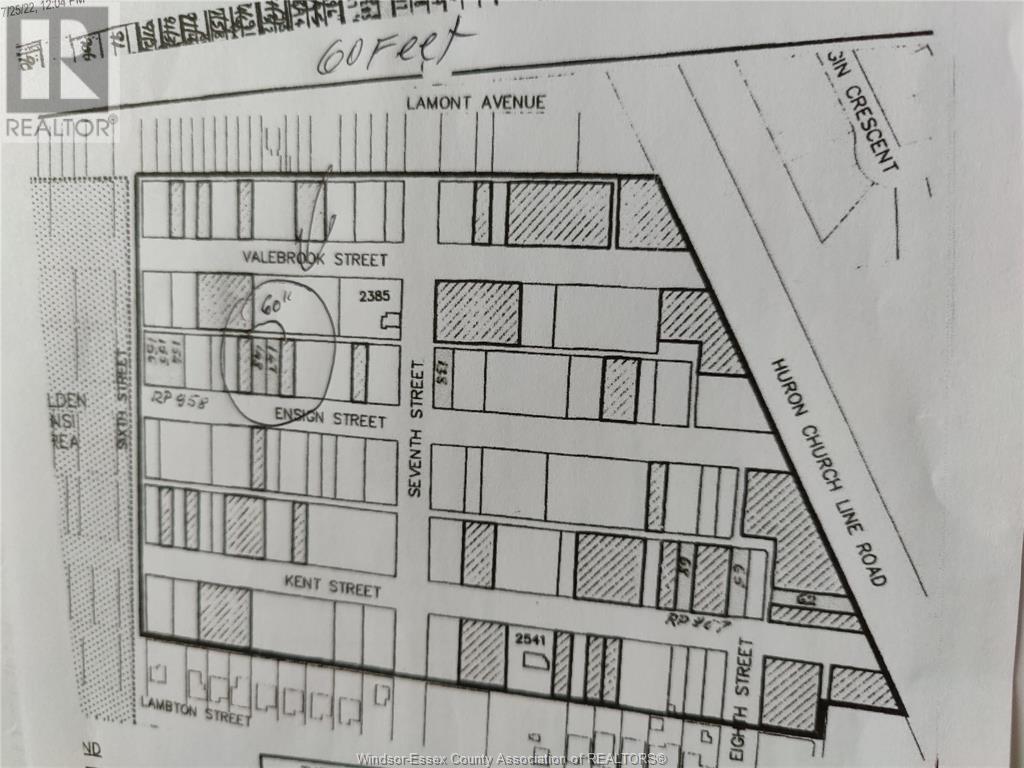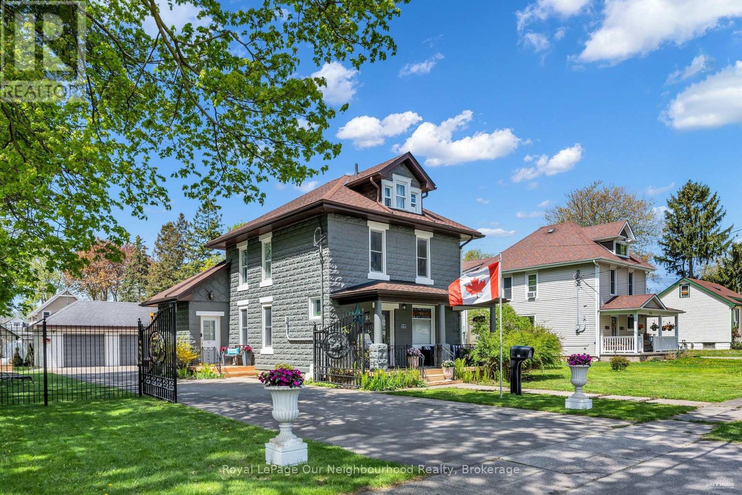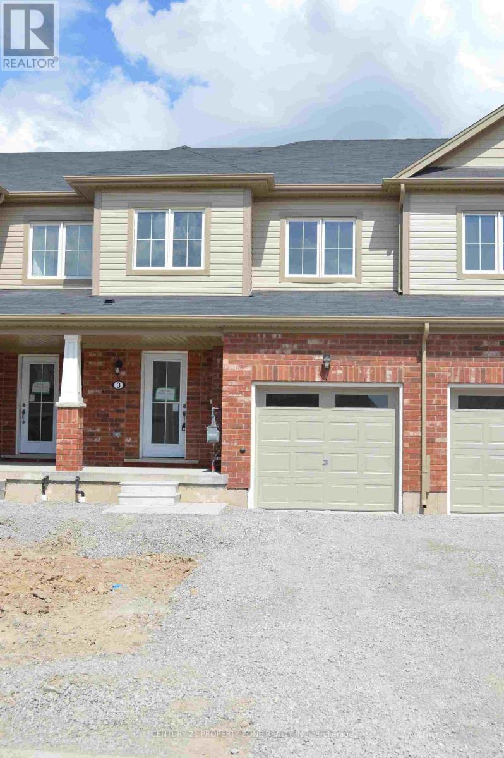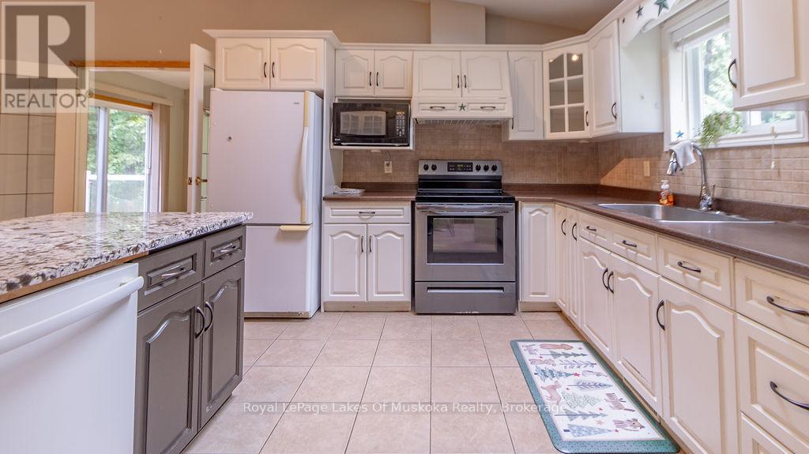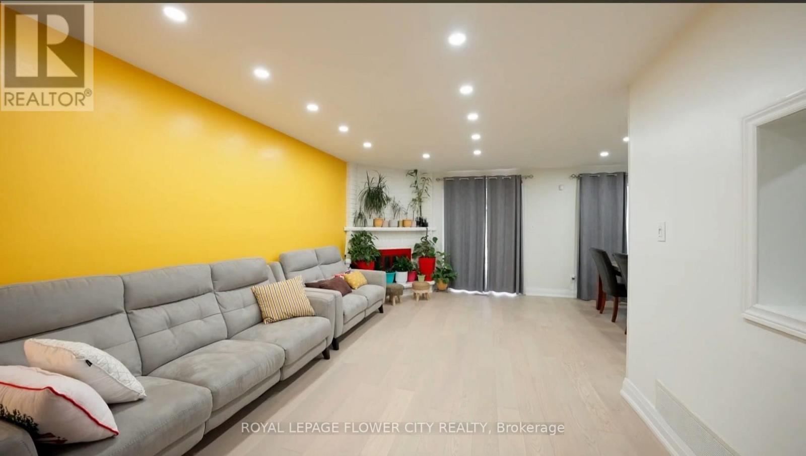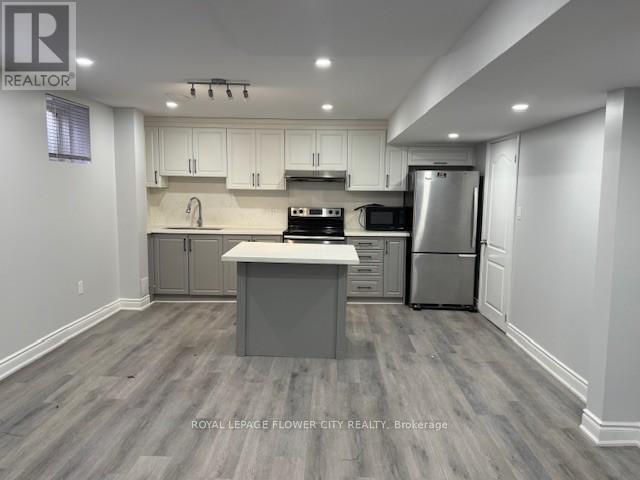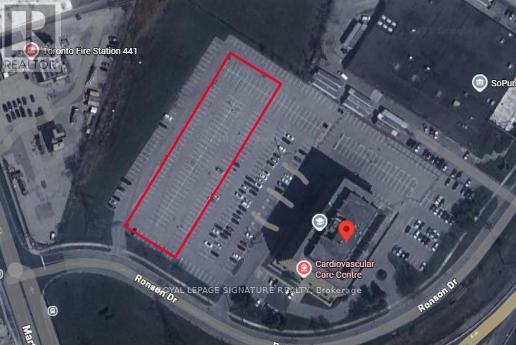191 Cecil Street
Pembroke, Ontario
Family friendly neighbourhood steps to shopping, play park and restaurants. So many upgrades can be found in this fresh, modern, split-level bungalow. Modern light fixtures, trim, door hardware and flooring throughout the finished 2 levels. Bright, cheery kitchen has lots of cabinets, a modern stone sink, gas stove & new dishwasher (2024) and a separate dining area for holiday entertaining. The lower level has an extra family room for movie nights with a office area or playroom space. The primary bedroom is also tucked away here with a second bath with elegant new shower. Affordable utility costs with new (2024) electric heat pumps for heating and air conditioning plus all new baseboard heaters (2024) for easy climate control in each room for added comfort. All appliances included make this a great opportunity for the first time home buyer or someone looking to downsize. A quick commute to Garrison Petawawa. Partly fenced back yard with lots of storage options, paved driveway and large carport. 200 amp electrical panel. Bell Fibre Internet. Durable and modern vinyl floors are perfect for pets. (id:50886)
RE/MAX Pembroke Realty Ltd.
230 Opeongo Road
Renfrew, Ontario
Discover the epitome of sophistication in this executive bungalow located in the charming town of Renfrew. Designed to offer an unparalleled lifestyle, this property seamlessly blends luxury, privacy, and natural beauty. The homes layout is thoughtfully crafted to maximize natural light, with morning sun illuminating the living spaces and the backyard basking in afternoon sunlight, making every corner feel warm and inviting. Inside, the home boasts three spacious bedrooms and two full bathrooms, with the primary suite featuring a walk-in closet so well-designed, even Maria Kondo would be impressed. The bright white kitchen features quartz counter tops and provides ample storage, an office nook & additional seating. Step outside onto the expansive rear deck, accessible from both the kitchen and the primary bedroom, and take in the breathtaking landscape views. The lower level provides additional living space, a small gym, a bar, and a walkout to the incredible outdoor space. The backyard is a private oasis featuring a sparkling in-ground saltwater pool, surrounded by meticulous landscaping. Adjacent to the pool, you'll find your own apple orchard, where deer often wander by, occasionally nibbling on the fruit, adding a touch of natures wonder to your everyday life. Mature trees provide additional shade and privacy. The hot tub offers a perfect sanctuary for unwinding after a long day. Backing onto Smiths Creek, this property immerses you in the peaceful sounds of nature. The town of Renfrew offers many recreational programs and clubs. Renfrew is located approximately 45 minutes from Ottawa, the nations capital. (id:50886)
Royal LePage Team Realty
12 - 3399 Castle Rock Place
London South, Ontario
This thoughtfully designed three-bedroom, two-and-a-half-bathroom townhouse offers comfortable living in a well-established London neighbourhood. The primary bedroom features an ensuite, while large windows bring in ample natural light. Quality construction is evident throughout, with a spacious open-concept layout and a full basement offering additional storage or recreational potential. A private driveway and attached garage provide convenient parking. Located just a short stroll from major retailers and restaurants, everyday errands are a breeze. This home combines suburban tranquility with easy access to shopping, dining, and local amenities, making it a smart rental choice. (id:50886)
Century 21 First Canadian Corp
8 Greenlawn Avenue
Belleville, Ontario
This charming two-story, 3-bedroom, 1-bath home is located in one of the most desirable neighborhoods in all of Quinte. Just a five-minute walk to the YMCA and only steps from some of Belleville's best East-end parks and schools, this location offers the perfect blend of convenience, community, and family-friendly living. Inside, the home features hardwood flooring throughout and a bright, inviting main floor with a spacious living room, a cozy kitchen with a gas stove and plenty of cupboard space, and a dedicated dining area ideal for family meals. The second level offers three well-proportioned bedrooms with great closet space and a full 4-piece bath. The finished basement adds valuable living space with a comfortable rec room-perfect for movie nights or a kids' play area. Outside, the fenced backyard is just the right size: plenty of room for kids or pets to play, without demanding your entire weekend for lawn care. A large patio provides a great space to relax, entertain, or enjoy warm summer evenings. With its classic two-story layout, hardwood floors, and excellent curb appeal, this home offers both comfort and long-term value. Whether you're a young family looking to plant roots in one of Belleville's most sought-after neighborhoods or a buyer seeking a well-located home with room to grow, this property is a rare East-end opportunity. Book your showing today!!!! *****OPEN HOUSE- SATURDAY NOVEMBER 29TH, 11:00AM-12:30PM ***** ***NEW FURNACE, A/C AND WINDOWS ON SECOND FLOOR- 7 YEARS AGO. (id:50886)
RE/MAX Quinte Ltd.
302 - 150 Colborne Street
Brantford, Ontario
Modern 2-BR, 1-BA loft-style condo in the heart of downtown Brantford at Harmony Square. Fully renovated with soaring ceilings, open layout, sleek kitchen w/ stainless steel appliances, and private balcony overlooking the square. Steps to Laurier, Conestoga, YMCA, cafes, restaurants & shops. On-site laundry & secure access. Nearby parking at Market Centre Parkade ($80/mo). (id:50886)
M5v Elite Realty Group
V/l Ensign
Windsor, Ontario
PRIME SOUTH WINDSOR FUTURE RESIDENTIAL BUILDING LOTS,2 LOTS OF 30 FEETS FRONTAGE, CLOSE TO BRIDGE, SHOPPING, SCHOOLS, AND MOSQUE. PROPERTY TO BE VERIFED BY BUYER FOR ALL SERVICES AND ANY OFFER RESTRICTIONS FOR DEVELOPMENT FROM THE CITY OF WINDSOR. (id:50886)
Regency Realty Limited Brokerage
28 Ramey Avenue
Port Colborne, Ontario
Welcome to this impeccably upgraded detached home, where every detail has been curated for comfort and elegance. Nestled in the heart of The Island in Port Colborne. This beautiful property boasts 3 baths, a spacious living and dining area, main-floor laundry, and kitchen with direct access to a spacious deck and a charming gazebo, perfect for alfresco dining or relaxing in your fully fenced, landscaped yard with a cozy fire pit. Upstairs, retreat to 3 well-appointed bedrooms, including a primary suite with a walk-in closet, sitting area and one with access to a finished attic (ideal as a kid's playroom, home office, or creative space). Recent upgrades ensure worry-free living: appliances, updated electrical panel and rewiring(main floor), plumbing, flooring throughout, new roof plywood and asphalt shingles.The massive 3.5 car detached garage offers unparalleled flexibility, use it for vehicles, a workshop, home gym, entertaining or premium storage. Location is everything, and this home is ideally situated in a great desirable family neighbourhood, steps from shops, restaurants, schools, transit, with views of ships passing through the nearby canal. Don't miss this move-in ready home! (id:50886)
Royal LePage Our Neighbourhood Realty
3 Butcher Crescent
Brantford, Ontario
Welcome to this bright and spacious 2-storey freehold townhouse featuring 3 bedrooms, 2.5 bathrooms, and a 1-car garage. The open-concept main floor offers a modern kitchen with ample cabinetry and a cozy living/dining area with a walkout to a private backyard - perfect for relaxing or entertaining Including Access To Home From Garage. The upper level features a spacious primary bedroom with an ensuite bath and walk-in closet, two additional well-sized bedrooms, and the convenience of laundry on the second floor. Located close to schools, parks, shopping, and transit. A perfect home for families. Located Close To Parks, Walking Trails And Schools. Tenant Responsible For Snow Removal & Maintenance Of Grass At Front & Back Yards, Tenant To Pay All Utilities. Pictures Are Old, Prior To Renting The Unit. (id:50886)
Century 21 Property Zone Realty Inc.
4244 Muskoka Road 117
Lake Of Bays, Ontario
Enjoy peaceful living in this beautifully finished bungalow offering up to five bedrooms and 2600 sq. ft. of accessible space. The open-concept layout flows seamlessly into a spacious sunroom filled with natural light perfect for artistic pursuits or simply soaking up the views. Highlights include granite counters, cathedral ceilings, skylight, hardwood floors, hot tub, and a pool table in the large rec room ideal for both relaxation and entertaining. Set on a private, partially treed three-acre property with a hardwood bush behind, you'll have firewood at hand or simply the pleasure of enjoying nature at your doorstep. A massive 55 x 25 ft garage and a large deck overlooking the gardens complete this offering. Just minutes to a boat launch on Lake of Bays and close to Longline Lake, with Baysville and Dorset only a short drive away for all conveniences. Move-in ready and finished to perfection this rare, accessible country gem is a must-see! Call today to arrange your private viewing. (id:50886)
Royal LePage Lakes Of Muskoka Realty
32 Payton Court
Brampton, Ontario
Cozy layout, "well maintained," fully renovated top to bottom. Don't miss this-truly one of the best homes in the neighborhood. 3 bedrooms, 3.5 baths, detached home featuring a single-car garage with a finished basement apt and separate entrance. Recently upgraded kitchen with S/S appliances, gas stove , modern bathrooms, fresh paint , new floor, new pot lights , new extended driveway . Enjoy a beautifully renovated, move-in-ready home that stands out from the rest. The owner spent lots of money on high-quality renovations . Don't miss the opportunity to buy this beautiful home.offers will be presented on 21st december seller reseve the right to accept pre-emptive offer . (id:50886)
Royal LePage Flower City Realty
16 Elsinore Street
Brampton, Ontario
Legal 2-Bedroom Basement Apartment Available January 1, 2026 This bright and spacious, carpet-free basement apartment features two well-sized bedrooms, a full kitchen, two full washrooms, and a comfortable family room. The unit includes a private, separate entrance as well as dedicated in-suite laundry facilities. Large windows provide ample natural light throughout the space. The property is conveniently located close to a shopping plaza, the GO station, public transit, and major highways, offering excellent accessibility for commuters and daily needs (id:50886)
Royal LePage Flower City Realty
200 Ronson Drive
Toronto, Ontario
RARE OPPORTUNITY: Vehicle Depot With Storage For Cars, Buses, And Limousines. Sub-Landlord Will Demise. Lot Is Fenced, With 24/7 Monitored Security Cameras, Lighting, Paving, And Line Markings. Sub-Tenant To Provide General Liability Insurance. Monthly, Yearly Basis Available. Secured, Fenced Lot. No Trucks Or Heavy Equipment. 0.5 Acres Available. "Short Term OK." Larger Area Available. (id:50886)
Royal LePage Signature Realty

