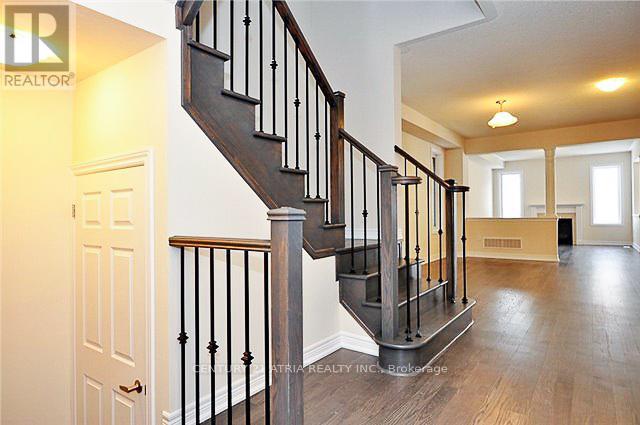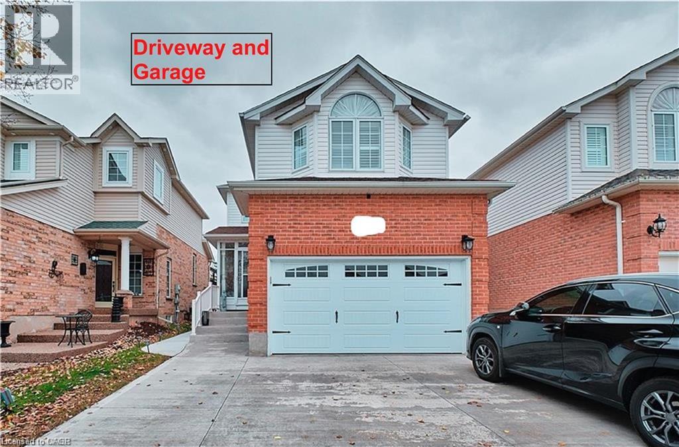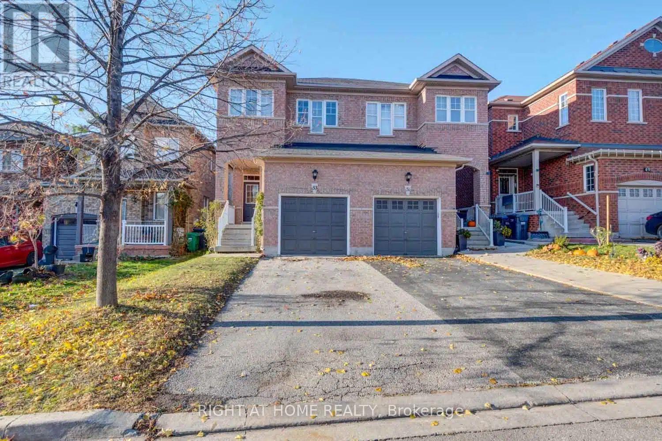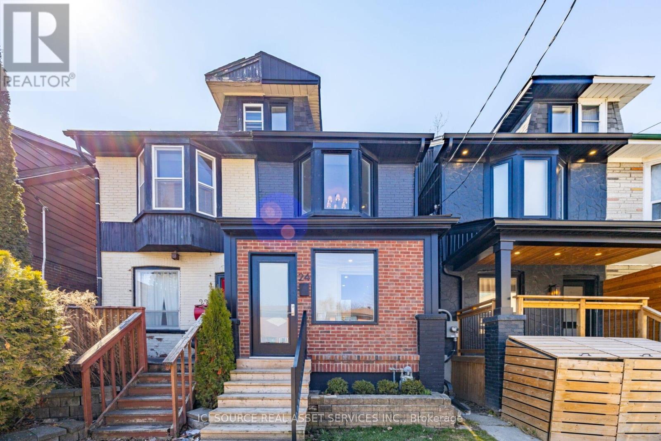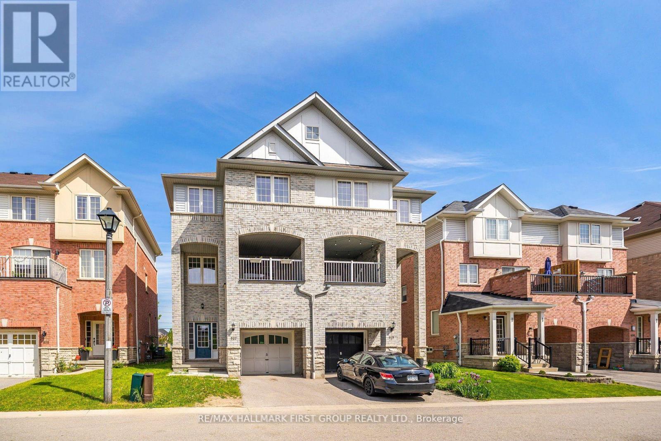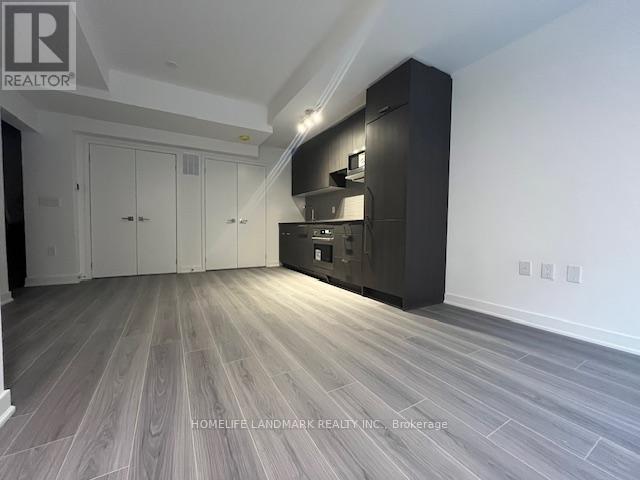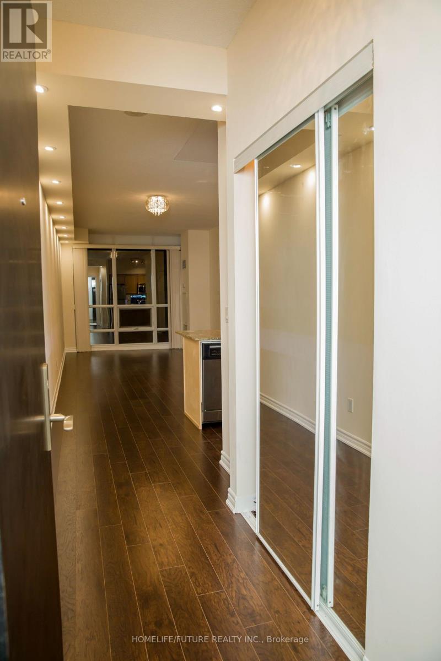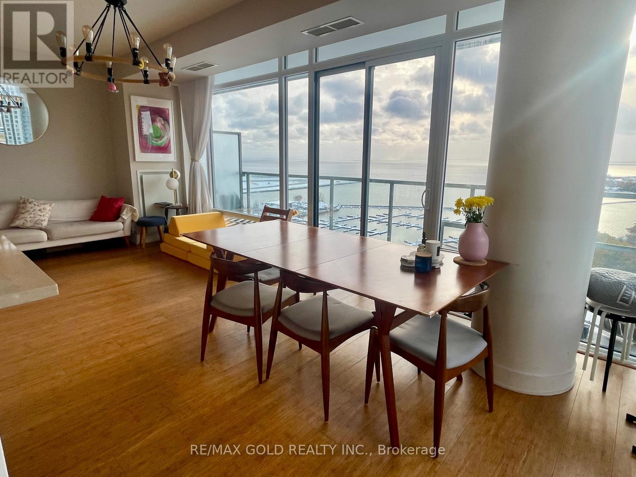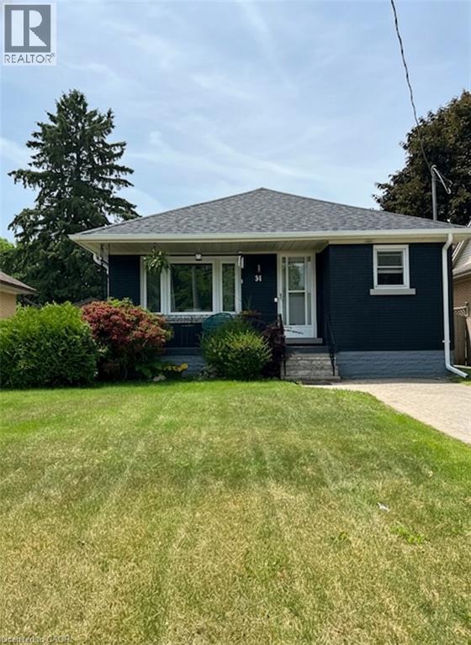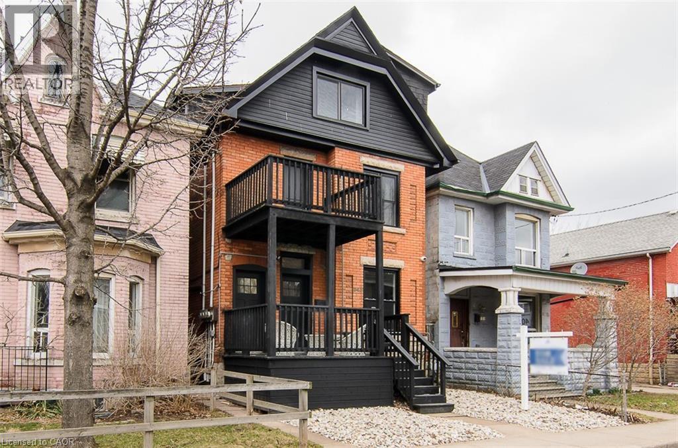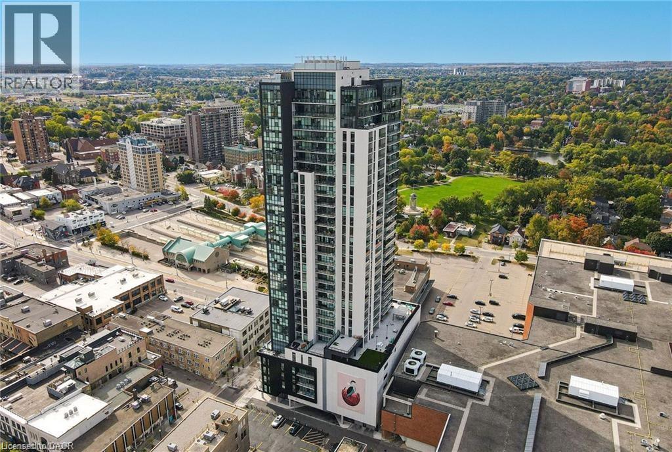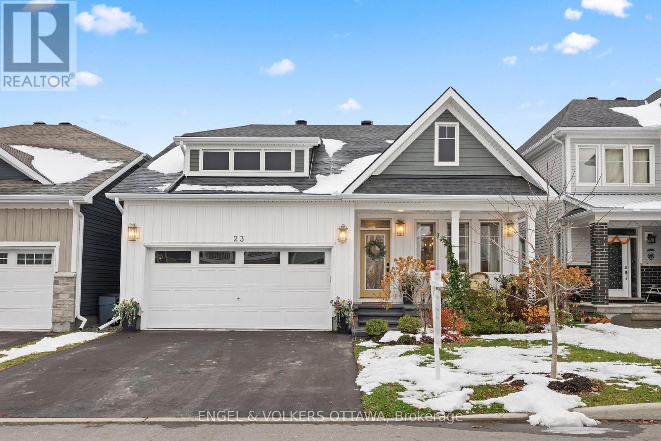4 Applegate Drive
East Gwillimbury, Ontario
Client RemarksStunning 4-Bedroom Detached Home by Menkes Modern Luxury in Prime Location! Welcome to this beautifully crafted Georgina Elevation B model by renowned builder Menkes, offering an impressive 2,434 sq. ft. of elegant living space. This 4-bedroom, 4-bathroom detached home is a perfect blend of contemporary design and timeless comfort ideal for growing families or those looking for a stylish upgrade. Exceptional Features Include: Soaring 9-foot ceilings on the main floor for a bright, airy atmosphere. Large, oversized windows that flood the home with natural light. Upgraded premium hardwood flooring throughout the main level and upper hallway. Open-concept gourmet kitchen with a sleek central island, breakfast bar, and luxurious granite countertops perfect for entertaining or casual family meals. Two spa-inspired ensuite bathrooms for added privacy and convenience. Generously sized bedrooms including a spacious primary retreat with walk-in closet and elegant ensuite .Thoughtfully designed layout with seamless flow between living, dining, and kitchen areas Prime Location Highlights: Just minutes to Highway 404, making commuting a breeze. Close to Sharon GO Train Station for easy access to downtown Toronto. Quick drive to Upper Canada Mall, Costco, restaurants, and all major amenities. Nestled in a vibrant, family-friendly community with parks, trails, and Move-In Ready Be the First to Call It Home! This is your opportunity to own a home with high-end finishes in a rapidly growing area. Don't miss your chance to experience comfort, convenience, and modern living at its finest. the photos use the previous photo. (id:50886)
Century 21 Atria Realty Inc.
112 Hollyridge Crescent
Kitchener, Ontario
Welcome to 112 Hollyridge Cres, Kitchener, ON, Kitchener - a spacious and beautiful upper unit offering 4 bedrooms, 2.5 bathrooms, and approximately 2500 sq. ft. of comfortable living space. Perfect for families seeking room to grow, this home features a bright open-concept main floor, large windows, and modern finishes throughout. The modern kitchen includes ample cabinetry, quality appliances, and a generous eat-in area. All bedrooms are well-sized, with the primary suite offering a private ensuite and walk-in closet. Additional living areas provide plenty of flexible space for work, relaxation, or entertaining. Enjoy the convenience of Garage and Driveway parking and a fantastic location close to top-rated schools, major amenities, parks, trails, public transit, and shopping. Tenants are responsible for 70% of utilities. This upper unit is move-in ready and ideal for those seeking a spacious, modern home in a family-friendly neighbourhood. Don’t miss this opportunity—book your viewing today! (id:50886)
Exp Realty
53 Silent Pond Crescent
Brampton, Ontario
Discover this 3 bdrm 3 wshrm finished basement semi- detached home in the popular Lakeland Village community. Designed for everyday comfort living, this home features 9-foot ceilings and a bright open-concept main floor that flows smoothly from the living to dining areas.The spacious kitchen offers enough cabinets and a large breakfast area with a walkout to a fully fenced backyard perfect for outdoor family gatherings. The second floor features an inviting primary bedroom with a 5-piece ensuite, complete with a soaker tub and separate shower. Additional highlights include a finished basement with an extra bedroom ideal for extended families or guests and additional living space for entertainment, a home office, or a gym. The home also includes a one-car garage and a private driveway with parking for multiple vehicles. Ideally located within walking distance to the lake, park, and scenic trails, and just minutes from schools, Trinity Common Mall, Highway 410, restaurants, and a golf course. With its inviting atmosphere, this home offers a wonderful lifestyle perfect for growing families or anyone looking for a comfortable place to call home. (id:50886)
Right At Home Realty
Main - 24 Pape Avenue
Toronto, Ontario
Make your home in this 4BR, 2B semi-detached house, located in the heart of Leslieville. Steps away to coffee shops, restaurants, and the Queen St. streetcar. The open concept main floor makes it ideal for relaxing, dining, and entertaining. Upstairs, the spacious primary bedroom features a walk-in closet for extra storage. Two additional bedrooms make this a home for the whole family, while the third floor provides an excellent work-from-home space with views of the CN Tower. Outside, two separate outdoor spaces invite you to bask in the fresh air. The large, low-maintenance backyard boasts a covered deck, storage shed, stone patio, and artificial turf. Plus, the second-story deck provides an oasis above the noise. 1 car parking included. *For Additional Property Details Click The Brochure Icon Below* (id:50886)
Ici Source Real Asset Services Inc.
527 Rossland Road E
Ajax, Ontario
Welcome to this beautifully FREE HOLD designed 2077 sq ft semi-detached home offering spacious living with large rooms and 4 bathrooms. Bright and airy throughout, the home is filled with natural light and features an open-concept living and family room - perfect for everyday comfort, and entertaining. The modern kitchen boasts quartz countertops and stainless steel appliances, with a walk-out balcony ideal for relaxing.Conveniently located within walking distance to schools, parks, and shopping, and just minutes to Hwy 401, 407 and Hwy 12 (id:50886)
RE/MAX Hallmark First Group Realty Ltd.
212 - 65 Curlew Drive
Toronto, Ontario
Brand-new, never lived-in 2-bedroom urban townhouse in the heart of Midtown North York! This stylish 2-storey home features 9 ceilings, premium flooring, and a bright open-concept living & dining area. Gourmet kitchen with quartz counters, designer backsplash, stainless steel appliances & undermount sink. Spacious bedrooms with ample natural light; primary suite offers spa-like ensuite & private balcony. Bathrooms upgraded with quartz vanities. Smart thermostat, video doorbell, in-suite laundry, and secure underground parking with locker included. Building amenities include media and party rooms, visitor parking, and BBQ-friendly outdoor spaces. Just 2 minutes to the DVP, steps to TTC, upcoming Crosstown LRT, parks, schools, shopping & dining. Luxury living with modern convenience! (id:50886)
Homelife Landmark Realty Inc.
3401 - 761 Bay Street
Toronto, Ontario
Newly Renovated Unit In Luxury Residence Of College Park 2. Exclusive Elevator To The Unit. Direct Access To College, Subway, Steps To Uoft, Queens Park, Ryerson & Financial District, All Major Hospitals, Eaton Centre And Short Walk To Yorkville. (id:50886)
Homelife/future Realty Inc.
1706 - 90 Stadium Road
Toronto, Ontario
Experience waterfront living at its best in this sun-filled corner suite at Luxury Quay West This spacious 2-bedroom, 2-bath residence offers 1005 sq. ft. of living space plus a 115 sq. ft. balcony with stunning lake and city views. Featuring 9-ft ceilings, hardwood floors, and a modern open-concept layout with quartz countertops, stainless steel appliances, and upgraded finishes throughout. The primary bedroom includes a walk-in closet and a 3-piece ensuite. Enjoy top-tier building amenities and an unbeatable location just steps to the Harbour front, TTC, Lake Ontario, and Toronto's finest dining and entertainment. (id:50886)
RE/MAX Gold Realty Inc.
31 Dieppe Avenue Unit# Lower
Kitchener, Ontario
Welcome to your new home at 31 Dieppe Ave! This bright and inviting lower unit features two bedrooms, a generously sized living/dining room, a functional eat-in kitchen and ample storage throughout. Enjoy the added convenience of private in-suite laundry, giving you full control of your washing and drying—no shared spaces, no waiting. Your monthly rent also includes internet and cable, helping you stay connected and entertained without the extra bills. Situated in a fantastic location, you’ll be just minutes from both downtown Kitchener and Uptown Waterloo, with excellent access to public transit. Parking for one car is included, providing even more convenience. Schedule your private tour today to experience the ideal blend of comfort, value, and accessibility. Don’t miss your chance to make this welcoming 2-bedroom unit your new home! (id:50886)
Royal LePage Wolle Realty
249 Emerald Street N Unit# 3
Hamilton, Ontario
Welcome to this gem! A beautiful century home that has been fully and newly renovated into a LUXURY 1-Bedroom/1-Bath suite that is a 5-minute walk to the Hamilton General Hospital. The entire home is extravagant and a great way to treat yourself! Great restaurants, coffee houses, and shops close by, major bus lines at your door step. This is a must see! Security cameras and lighting at all corners, Water, Gas and Internet, and 1 Municipal parking spot included! (id:50886)
Keller Williams Edge Realty
60 Charles Street W Unit# 1306
Kitchener, Ontario
Tenants pay attention! Downtown Kitchener great 1 bed luxury condo is here! 655SF plus one underground parking spot and one owned locker! Huge floor to ceiling window, open concept kitchen and living room. This unit is on the 13th floor, faces the south side, towards Victoria Park with fantastic view. The condo fee will cover both gas and water. Oversize balcony to enjoy the city sounds. Step outside to the LRT! Mins walk distance to Google Kitchener. Book the showing today, it will not last long! (id:50886)
Royal LePage Wolle Realty
23 Pacing Walk
Ottawa, Ontario
Welcome to 23 Pacing Walk! This fabulous bungalow located in the sought after community of Richmond is sure to please! Cheery and bright, this home welcomes you with a stunning exterior complete with an expansive front porch. The entry welcomes you with wide plank white oak hardwood, which expands throughout the main floor. The dining space is spacious and bright, and greets you as you walk in the door, perfect for hosting any family holiday! The piece de resistance is the gourmet kitchen, complete with dual waterfall countertops, gas range, custom hood fan, and coffee bar. A few steps further you'll find the perfect living room complete with a gas fireplace, remote control blinds, and custom drapes. At the back of the home you'll find the perfect primary bedroom, with an expansive walk-in-closet, hardwood throughout and a show-stopper of a five-piece ensuite. The hotel inspired ensuite features a five-foot walk in shower, and soaker, tub, and is the epitome of everyday luxury with a heated bidet! Continue to be impressed by the finished basement, complete with two additional bedrooms, each with a walk-in closet and a full bathroom. The rec room is luxurious, with built-in book shelves, hardwood floors and features two windows giving plenty of nature light. The backyard is cozy and cared for, with a beautiful garden, fenced yard, interlock and a gas line, perfect for your barbecuing needs. 24 hour irrevocable on all offers. (id:50886)
Engel & Volkers Ottawa

