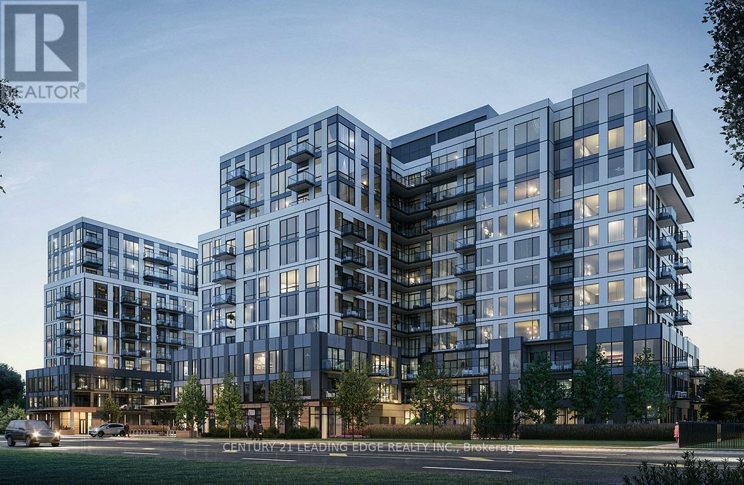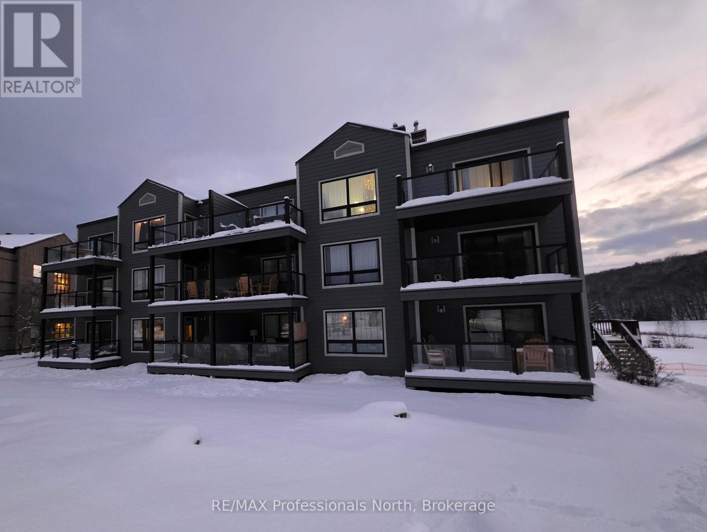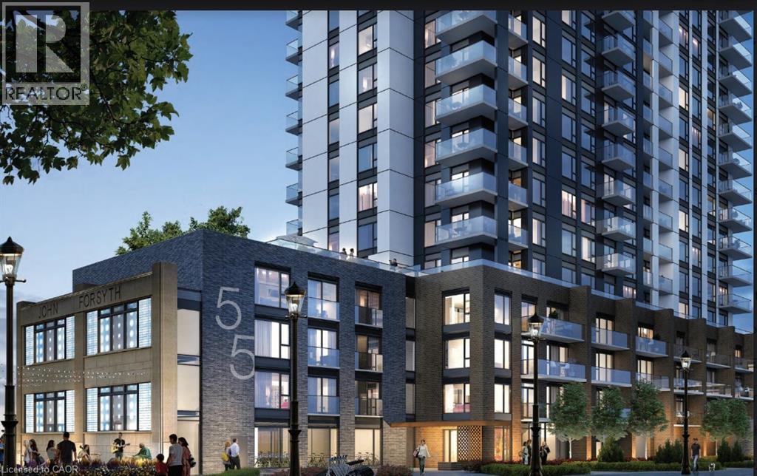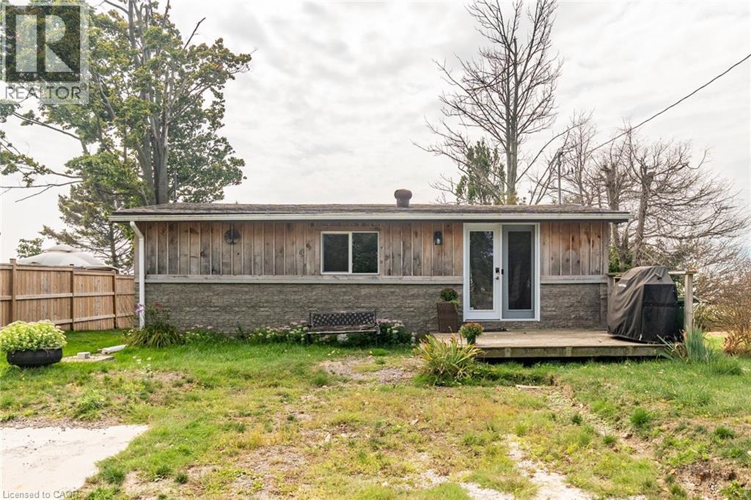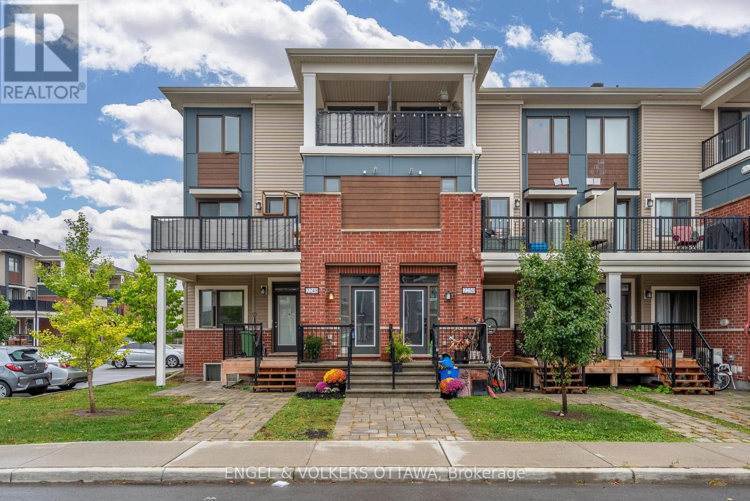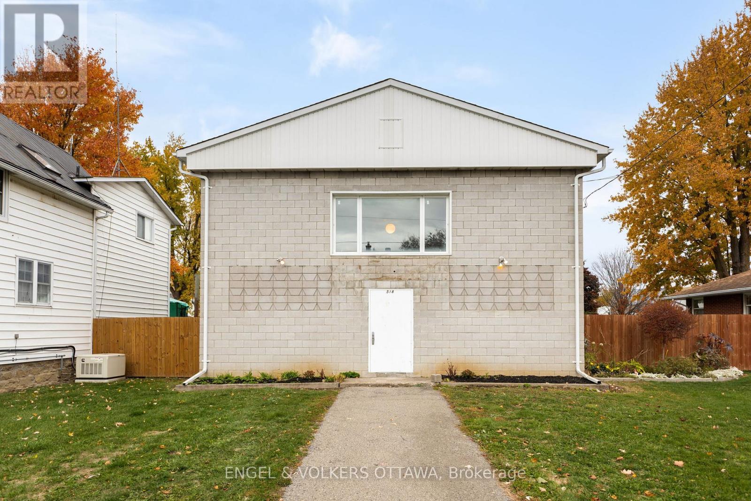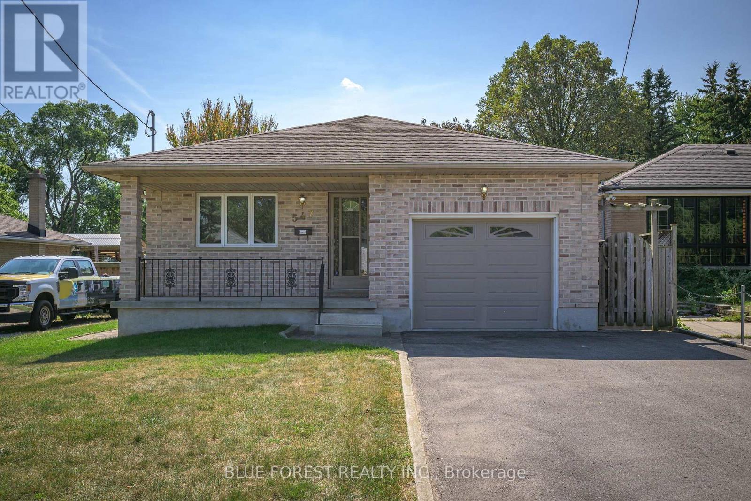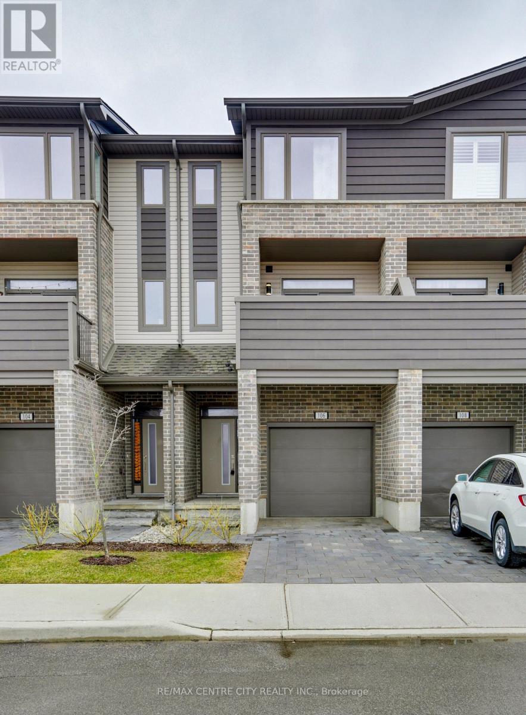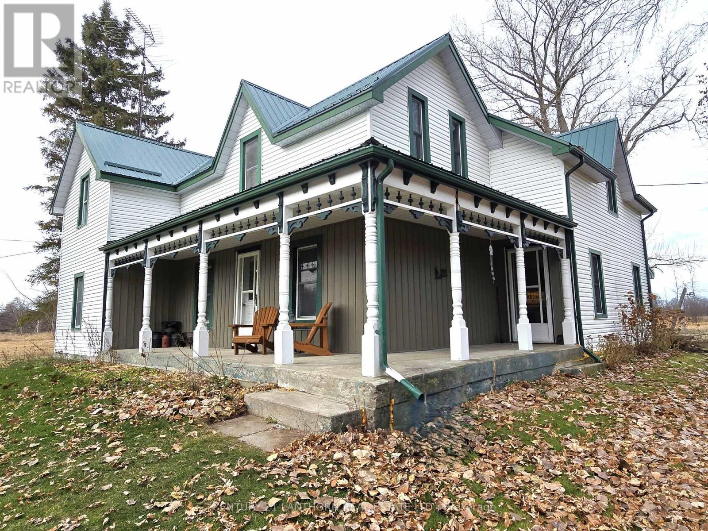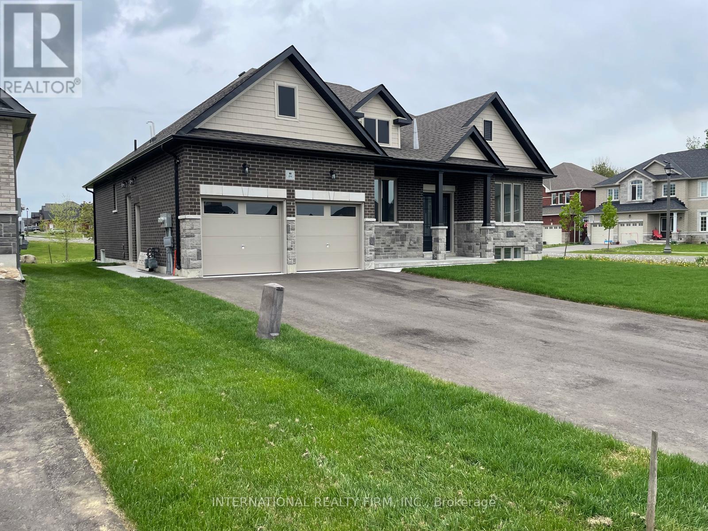202 - 7437 Kingston Road
Toronto, Ontario
Stunning Brand-New 1 Bedroom + 1 Bathroom Condo with Parking & Locker in the Heart of Rouge! Your search for the perfect blend of city convenience and natural beauty ends here. This modern luxury suite offers upscale living surrounded by serene ravines, lush parklands, nature trails, and the shores of Lake Ontario-all while being just minutes from Hwy 401/407, TTC, GO Transit, shopping districts, banks, clinics, and everyday essentials. Available February 1, 2026, this sleek unit features 9' ceilings, contemporary custom-crafted kitchen cabinetry, stainless steel appliances, quartz countertops, mosaic backsplash, and a private balcony. Enjoy premium building amenities including a wellness centre with weight & cardio equipment, yoga studio, kids play studio, party room, games room, and an outdoor terrace with BBQs. Located in a fully rebuilt, upscale building and just minutes to U of T Scarborough, Centennial College, and Rouge Hill GO. Ideal for a professional, responsible tenant with strong credit. Experience modern living, exceptional amenities, and breathtaking natural surroundings-your dream home awaits! (id:50886)
Century 21 Leading Edge Realty Inc.
54-207 - 1235 Deerhurst Drive
Huntsville, Ontario
This Summit Lodge unit is tenant-occupied and shows very well. It is not on the resort rental program but has a long-term tenant. No HST. This suite is on the second floor, which means fewer stairs to climb. This suite is furnished, as seen. The comfortable unit has a single King bed in the bedroom. There is a cozy gas fireplace in the living room. The view from the windows and balcony beautiful, especially in the Fall. Also, if you're looking to go for a swim in the nearby outdoor pool - you can scope out if it's busy or not right from the comfort of your suite. Being conveniently located close to the Main Building at Deerhurst Resort, you have convenient and easy access to the many activities, restaurants and other amenities. Owners receive discounts on food and beverage as well as some activities plus free use of cross country skis, snowshoes, canoes and kayaks plus the waterfront which has both deep water as well as a shallow beach. There are so many activities to do that no members of the family will be bored in either summer or winter: paintball, tree top trekking, cross country skiing, downhill skiing, snow shoeing, snowmobiling, hiking trails, beach, boating, fishing, indoor and outdoor swimming pools, tennis courts, golf, and much more! This is truly an amazing Resort. All utilities including WIFI and Cable TV are included in the condo fee. (id:50886)
RE/MAX Professionals North
55 Duke Street W Unit# 808
Kitchener, Ontario
Available February 1 — This stunning one-year-old end-unit condo offers one of the largest floor plans in the building, featuring 2 spacious bedrooms, 2 full bathrooms, a huge walk-in closet, and a generous balcony with incredible city views. Bright and airy with 9 ft ceilings, quartz countertops, and a centre island, this unit delivers modern living at its finest. Located in the heart of downtown Kitchener, it's steps from the GO Station, LRT, shopping, restaurants, and parks. Enjoy exceptional amenities including a rooftop track, fitness zone with spin room, party room with sunbathing terrace, firepit, BBQ area, and self-serve car wash. Don’t miss it! (id:50886)
Zolo Realty
22 Erieview Lane
Nanticoke, Ontario
If you have been searching for lakefront living, then 22 Erieview Lane, may be the property for you. Step inside and you’ll see the potential right away. With a little TLC, you can bring your own style and create the perfect cozy getaway. This 2-bedroom, 1-bathroom home has already had some great updates. This 4-season home can be enjoyed year-round. You’ll also find a new driveway pad, laundry and dishwasher hook-ups, a new septic holding system, and more. The real showstopper is the backyard. This property backs directly onto Lake Erie. The views are absolutely incredible, and with the southern exposure, you’ll have beautiful natural light all day long. Plus, you’re only 15 minutes to Port Dover, 30 minutes to Simcoe, and just over 45 minutes to Hamilton — so you’re close to everything, but you still get that peaceful lakeside escape. If lake life is what you’ve been thinking of, let’s make 22 Erieview Lane your new home. (id:50886)
Red And White Realty Inc.
542 Highway 60
Huntsville, Ontario
Welcome to your opportunity to own a brick bungalow with a fully self-contained two bedroom in-law suite. Inside, you'll find many triple-glazed windows, a high-efficiency gas furnace and air conditioning system, upgraded LED lighting, new basement flooring, and heated floors in the kitchen, dining room, and bathroom. Situated on a spacious half-acre lot backing onto the scenic Trans-Canada Trail system, the property combines nature with the convenience of being just five minutes from downtown Huntsville shops, restaurants, hospital, and other amenities. It has been a profitable Airbnb in the past but is currently rented to long-term tenants on a month to month basis. This property is ideal for first time home buyers or multi-generational families as well. The current tenants are willing to stay on. All details are available through the listing broker. (id:50886)
RE/MAX Professionals North
2248 Watercolours Way
Ottawa, Ontario
First time buyers and investors check out this stacked townhome at 2248 Watercolour Way offers a bright, modern layout with the rare third bedroom option. The openconcept main level is filled with natural light and features a generous living area with an electric fireplace, a dining space and a handy powder room for guests . The upgraded kitchen boasts ample cabinetry, quartz countertops, a large island and stainless steel appliances, making everyday cooking and entertaining a pleasure. Sliding doors open to a spacious outdoor patio perfect for entertaining and herb garden. Upstairs, three bedrooms each provide comfortable retreats with the primary having a walk in closet plus another covered patio off a potential office or den, and the convenience of a designated laundry room. What sets 2248 apart is an additional third bedroom on the upper level, offering the flexibility of a guest room, home office or nursery while still maintaining a spacious feel. Additional storage is available in the furnace room for added convenience . Located minutes from the Minto Recreation Complex, top rated schools, parks, public transit and nearby shopping , this home delivers a turnkey lifestyle for young professionals, small families or first time buyers. With extra sleeping space and all the modern finishes 2248 Watercolour Way combines practicality and style in one of Barrhavens most desirable communities. (id:50886)
Engel & Volkers Ottawa
518 Church Street
North Dundas, Ontario
Exceptional investment opportunity in the heart of Winchester! Situated on a spacious lot in a growing community just 30 minutes south of Ottawa, 518 Church Street presents incredible potential for savvy investors, developers, or builders looking to create a multi-unit residential property. Zoned for flexible residential use and located within walking distance to schools, shopping, and the Winchester District Memorial Hospital, this property offers the perfect blend of small-town living and long-term growth potential.The lot's wide frontage and depth provide ample space for redevelopment-ideal for a purpose-built rental property, semi-detached homes, or a low-rise multi-unit dwelling (buyer to verify permitted uses with the township). The existing home can serve as a holding income property while you plan your next phase of development. Municipal water, sewer, and natural gas services are available simplifying the transition to multi-unit use.With demand for quality rental housing on the rise across North Dundas, opportunities like this are becoming increasingly rare. Winchester's convenient access to Highway 31 (Bank Street), local schools, medical facilities, and family amenities makes it an attractive option for both residents and investors alike. Whether you're an experienced developer or an investor looking to expand your portfolio, this property checks all the boxes: location, services, and potential.Don't miss your chance to shape the next phase of growth in one of Eastern Ontario's most promising rural communities. A true diamond-in-the-rough ready for your vision-explore the possibilities today! (Two deeded spots as well as gravel approval for additional parking. Sewer and water are both connected. Future water rights for 4 apartments have been secured for the address if necessary. Roof done within the last 5 years) (id:50886)
Engel & Volkers Ottawa
547 Creston Avenue
London South, Ontario
Single owner and pride of ownership shows in the all brick, 3 bedroom bungalow! Great opportunity with this EXTRA LONG LOT to take advantage of Londons secondary dwelling unit bylaw, where you can build a secondary unit for extended family or extra income! Huge eat-in kitchen with lots of cabinet & countertop space, formal dining room, 3 spacious bedrooms with walk-in-closet in the master, and convenient main floor laundry! Unfinished basement is mostly framed and has a bathroom roughed-in; easily finished to provide even more living space or as a separate basement unit! Newer roof, central vac, cold room, bbq gas hookup, shed with hydro. Double wide driveway for up to 4 cars and located on a quiet street. Quick access to HWY 401, Victoria Hospital, Westmount, downtown, parks and more. (id:50886)
Blue Forest Realty Inc.
106 - 2070 Meadowgate Boulevard
London South, Ontario
SIGNIFICANT PRICE REDUCTION - one of the most competitively priced townhomes in Summerside. This 4-bedroom, 3.5-bath townhome now comes at the lowest price in the Vibe development, making it a great opportunity. Step inside to a bright tiled foyer with inside access to your attached garage. The entry-level boasts a versatile 4th bedroom with its own 3-piece ensuite and patio doors to a private deck, perfect for guests, a home office, or your personal retreat. Upstairs, the main floor is designed for effortless modern living: the open-concept kitchen, dining, and living areas flow seamlessly. The kitchen shines with quartz countertops, stainless steel appliances, under-cabinet lighting, and abundant storage, while a 2-piece powder room and walk-out balcony is designed for extra comfort and a nice view. The top level is designed with a spacious primary suite with 3-piece ensuite and generous closet, plus two more large bedrooms, a full 4-piece bath, and a convenient laundry closet complete the floor. Location is everything-just minutes to shopping, restaurants, Victoria Hospital, and Highway 401. (id:50886)
RE/MAX Centre City Realty Inc.
175 Hall Settlement Road
Belleville, Ontario
FARM/ lovely HOME / BARN / approximately 37 ACRES of LAND - approximately 25 acres of that is crop land, balance in pasture. (LAND - always a GREAT INVESTMENT)This beautiful property is situated on a closed end road making it quite private and peaceful. Home is lovingly cared for. A two sided veranda offers country charm with gingerbread details, great place for morning coffee or late day beverage. Inside retains much original woodwork. A large farmhouse kitchen with plenty of cupboards & counter space with lovely French doors that flood the room with light & allow access to a huge deck, super spot for BBQ's & entertaining family & friends. A big formal dining room just off the kitchen makes it easy to host a gathering of folks for Christmas dinners or special occasions, a good sized living room is beyond. Back through the kitchen you find a wonderful walk in pantry, handy 2 pc bathroom & a separate main floor laundry room with outdoor access, would make a great mudroom! Spacious family room sits at the back of the house with views over the fields. There are 2 bonus rooms on the main floor, one being used as an office, another for storage. There are 2 separate stairways that lead to the upper floor where you find a large principal bedroom, 3 additional bedrooms as well as a 4 pc bathroom. Outdoors is a lovely yard with shade trees & plenty of space for outdoor activities, a single car detached garage, a large barn that lends itself to animals of choice, storage or hobbies and an attached 40 x 72 indoor riding arena. Crop land yourself or rent to an area farmer. Fields are easy access from the front of property but there is also access from the back with a 2nd road frontage. With plenty of acreage you could follow outdoor pursuits of walking, horseback riding, ATVing, snowmobiling, cross country skiing etc. This wonderful property is approximately 16 minutes to amenities in Belleville & to the 401. (id:50886)
Century 21 Lanthorn Real Estate Ltd.
789 King Street W
Kingston, Ontario
Prime Opportunity Near St. Lawrence College! This generous 65' x 132' lot offers investors, developers, and visionary buyers exceptional potential. While planning, zoning review, and due diligence are required to ascertain the full development potential better, the property's size and location alone make it a standout opportunity worthy of review. The existing home features four spacious bedrooms and two full bathrooms, providing functional living space ideal for rental income or short-term occupancy while you plan your next move. Bonus: the property features a solar panel system, helping to offset utility costs. Located just minutes from St. Lawrence College, public transit, parks, and shopping, this property is perfectly positioned for student housing, multi-residential development, or a custom project (subject to City of Kingston approval). Surrounding properties have already begun impressive transformations don't miss your chance to be part of this rapidly evolving neighbourhood. Book your showing today! (id:50886)
RE/MAX Rise Executives
B - 184 Sanderling Crescent
Kawartha Lakes, Ontario
POSSESSION DATE: FEBRUARY 1, 2026. Legal Basement Apartment | Approximately 2,000sqft. Experience exceptional living in this spacious and beautifully appointed 3-bedroom, 1-bathroom legal basement apartment. Designed with comfort in mind, the home features in-floor heating throughout, providing a warm and inviting atmosphere year-round. The open-concept layout seamlessly connects the great room, kitchen, and breakfast area, creating an ideal space for both entertaining and everyday living. The kitchen showcases Quartz countertops, Slate appliances, and thoughtful finishes that blend style with functionality. Enjoy the tranquil views of Mayor Flynn Park from your backyard, offering a perfect balance of nature and convenience. Available for occupancy February 1, 2026 **Tenant pays 100% Hydro, Gas, Hot Water Tank Rental (metered separately from main floor unit), 50% Water/Sewer Bill. Tenant Liability Insurance is required.** (id:50886)
International Realty Firm

