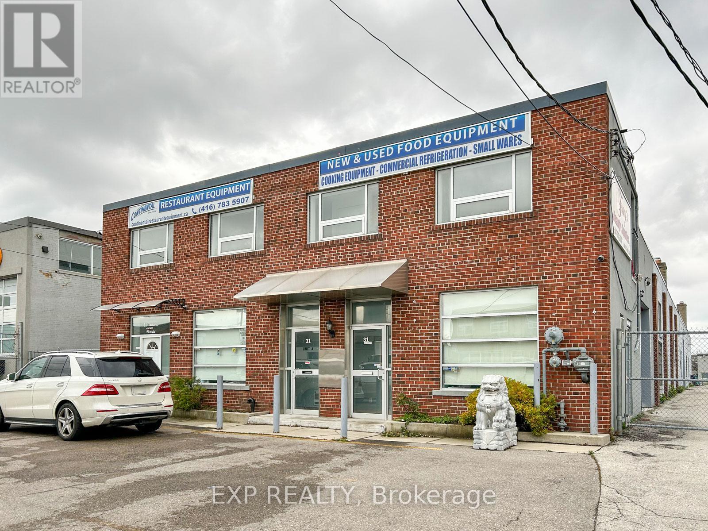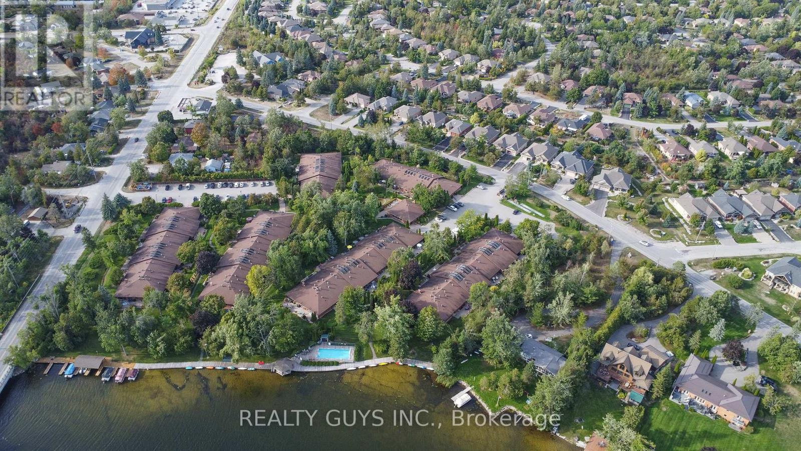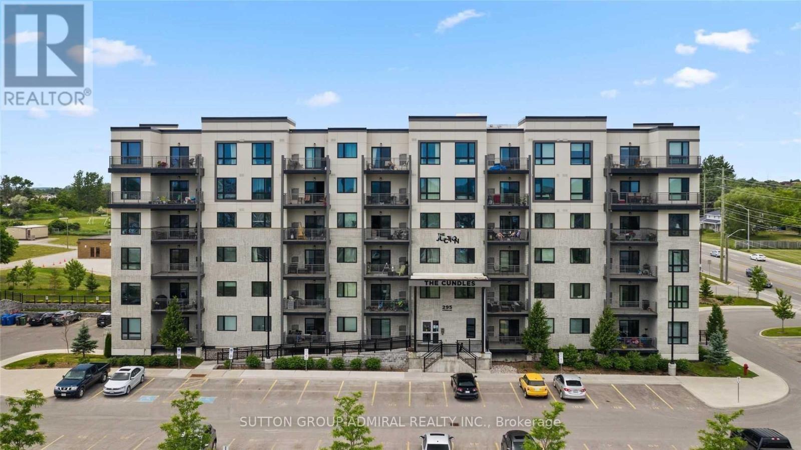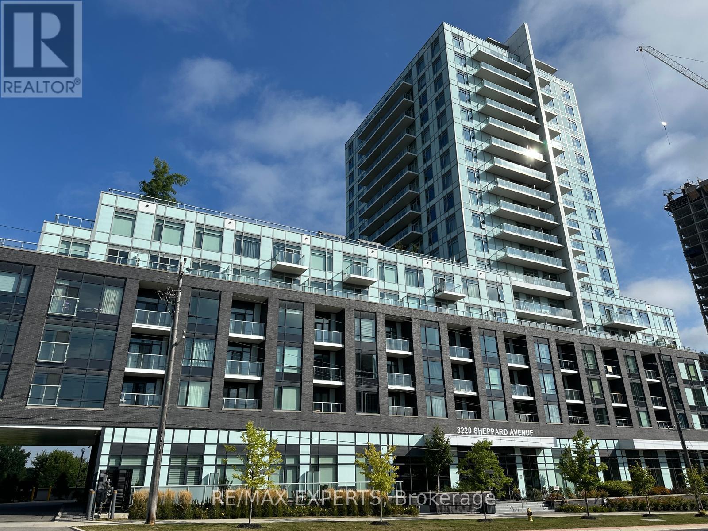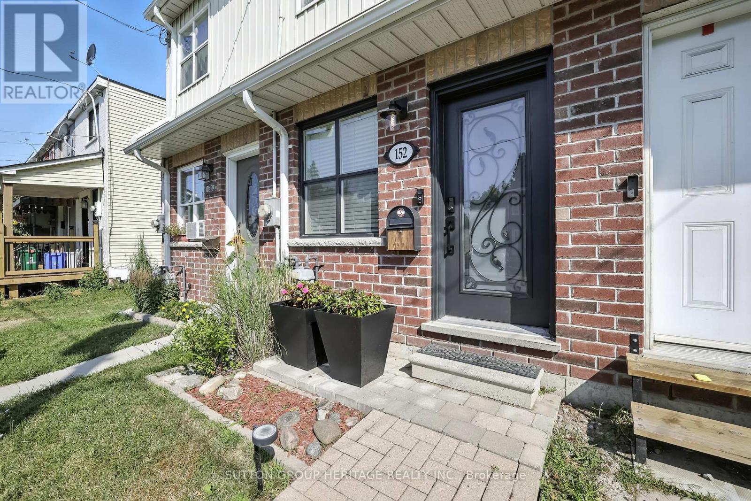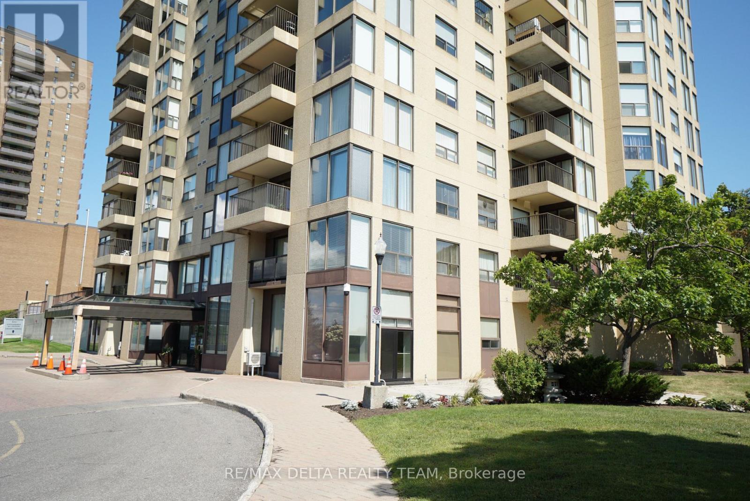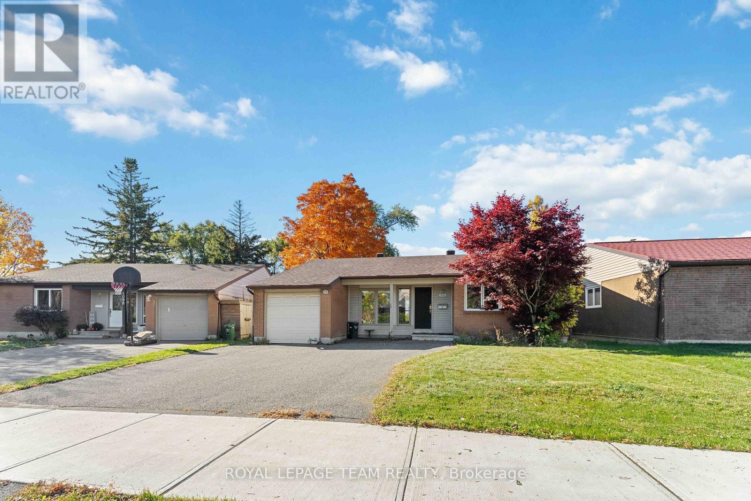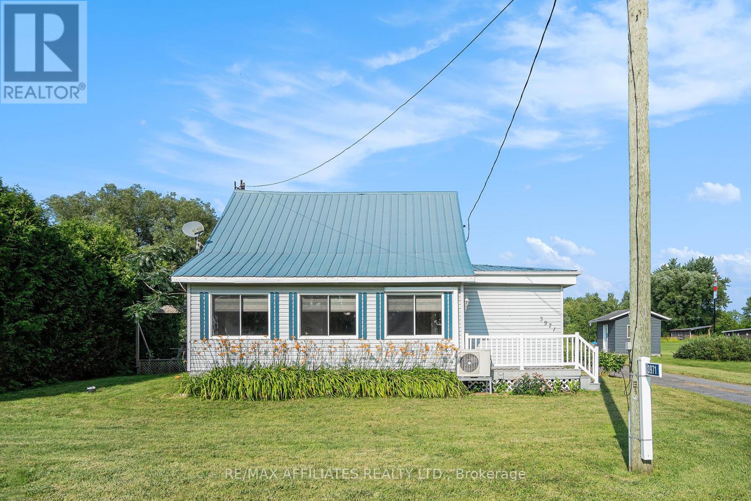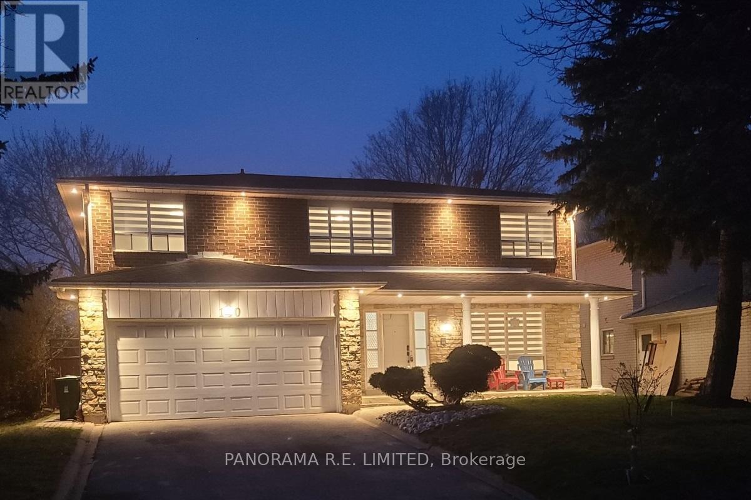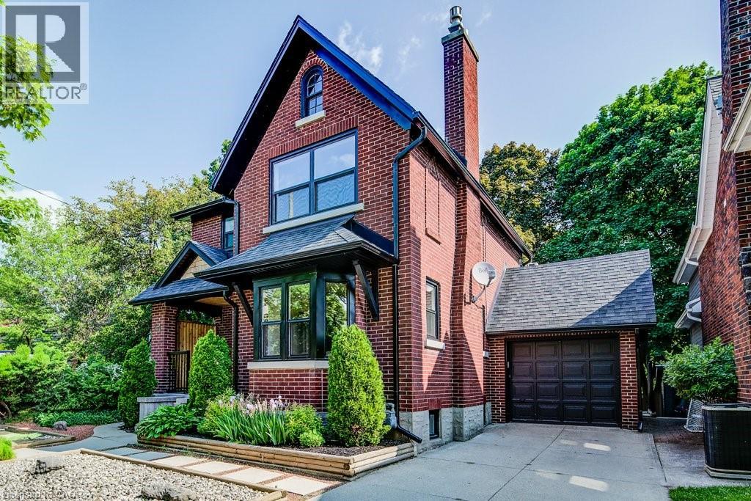31 Milford Avenue
Toronto, Ontario
Freestanding industrial building available for lease with 10,300 S.F. on a 70' x 250' fenced lot (deal & secure storage). Open space warehouse with 16' and 17' height ceilings. New roofing. Staff break area & washroom in warehouse. Close to highway 400, 401 and downtown core. Steps from TTC bus stop. NO AUTO REPAIR business! (id:50886)
Exp Realty
Unit #204 - 200 East Street
Kawartha Lakes, Ontario
INCREDIBLE WATERFRONT CONDO LOCATED AT "THE EDGEWATER CONDOMINIUM" 11 ACRE RESORT STYLE LIVING, PARADISE COMPLEX IN BEAUTIFUL BOBCAYGEON!! Stroll through the picturesque trails throughout the property. Make a wish at the pond & admire the fountain & walking bridge or stop at the fully furnished entertaining club house. Walk down to the waterfront & cruise the boardwalk shoreline, stop & have a swim in the pool, meet your condo friends for a drink at the gazebo, go fishing, kayaking plus plus plus. Also upon availability plus a small cost, park your boat on the dock system.The Edgewater is located on the Little Bob channel that is part of the Trent-Severn Waterway, & walking distance to the Independent Grocer, Tim Hortons, the Legion, plus lots of restaurants & shops. Now lets talk about the condo! Excellent layout, large living room with private dining & walkout to your patio. Nice kitchen, 2 large bedrooms, 4pc bath, laundry with pull down ladder for extra storage in the attic. This condo is priced to allow your future finishing touches! Condo fees are $630 a month which includes water, parking, building insurance and common elements. New furnace less than 2 years old. EXCELLENT VALUE HERE. COME SEE FOR YOUR SELF. (id:50886)
Realty Guys Inc.
301 - 295 Cundles Road E
Barrie, Ontario
No carpet! Modern 3 Bed, 2 Bath Corner Unit With Locker! Prime Location Next To The NorthBarrie Crossing Shopping Centre And Close To College And Highway 400. 1,244 Sq Ft Of Living Space +A Large Northeast-Facing Balcony. Open-Concept With Laminate Flooring, Kitchen Equipped With A Large Island, Calculta-Style Backsplash, All S/S Appliances. XL Master With Walk-In Closet And4-Piece Ensuite. Glass Showers. In-Suite Laundry + Additional Storage Room!1 Parking.Good credit & verified employment. Tenants Only. Please Send Signed Rental Application, Credit Report, and an Employment Letter W/2 Current Stubs. Alisaonline@Gmail.Com $150 Key Deposit. The Listing Agent Will Run Their Own Credit Report Before Approval. Tenant Insurance mandatory. Landlord will clean and paint unit before occupancy. (id:50886)
Sutton Group-Admiral Realty Inc.
516 - 3220 Sheppard Avenue E
Toronto, Ontario
Luxuries Condominiums! Toronto's Premiere Upper East Side Community. This 566 Sf Unit Plus A 80 Sf Balcony With No Obstructions, Very Bright And Specious, Features An Elegant Master Bedroom With A Custom Organizer, A Comfortable Ensuite, And A Spacious Walk-In Closet ,few mins to Hwy 401.TTC ,Fairview Mall, Amenities Include 24 Hours Concierge, Party Room, Guest Suite, State Of Art Roof Terrace, BBQ facility, Kids Room, And Meeting Room. (id:50886)
RE/MAX Experts
152 Olive Avenue
Oshawa, Ontario
Nestled amongst the historic and charming Victorian row-houses sits 152 Olive Avenue. Built in 2009, updated in 2021, this 2-bedroom 1-bathroom modern townhouse is a perfect starter or start-over home! You'll be living just north of the planned Lakeshore East GO Train expansion's new Ritson Road station. Imagine walking to a train station and being downtown in about an hour! You are also close to the 401, several grocery stores, the Oshawa Markets, All or Nothing Brewhouse, the Tribute Communities Centre and many other nearby amenities. Featuring modern matte black faucets, a large farmhouse kitchen sink, matte black door handles, modern lighting and 8-foot ceilings throughout (even in the basement), durable LVP flooring was installed in 2021 and central air conditioning was installed in 2022. Public parking owned by the City is available across the street (24-hours at a time max, as per the sign). The spots are free but unreserved. Welcome Home! (id:50886)
Sutton Group-Heritage Realty Inc.
395 Mackay Street
Ottawa, Ontario
Only MINUTES from downtown Ottawa, the Rideau River, the charming shops of Beechwood Village, and Stanley Park with its JUNGLE GYM and TENNIS COURTS. Enjoy the convenience of a minute walk to Starbucks and Metro, and quick access to Ashbury College and Elmwood School. This CENTRALLY LOCATED 3-storey townhome is truly a RARE FIND! Featuring 3 bedrooms, 2.5 bathrooms, and a PRIVATE GARAGE with inside entry. A front PORCH plus a SOUTH-FACING back balcony provide perfect OUTDOOR spaces, while the extremely low-maintenance yard supports an EFFORTLESS LIFESTYLE. The main level offers an ideal flow for entertaining. The dining room features an impressive 2-storey ceiling with skylight, and the living room includes a gas fireplace, hardwood floors, and abundant pot lights. The spacious kitchen provides generous counter space and a charming breakfast bar. The second floor includes two generous bedrooms, a full bathroom, and laundry, all with hardwood flooring. The primary suite occupies the entire third level, offering maximum privacy, great space, and a luxurious ensuite with a Roman tub and separate shower. The lower level includes a cozy family room, additional under-stair storage, and direct garage access.*Furniture is optional, which can be left for the tenant." (id:50886)
Solid Rock Realty
25 - 665 Hochelaga Street
Ottawa, Ontario
This well-maintained home offers a functional layout and comfortable living spaces throughout. The classic brick exterior provides great curb appeal, and the front entry flows into an open-concept living and dining area with large windows that bring in plenty of natural light. The kitchen features the original two-tone cabinetry, quartz countertops, and tile backsplash, offering a clean and practical workspace. Laminate flooring runs through the main and second levels, with carpet found only on the staircase for added comfort. Upstairs, you'll find three good-sized bedrooms and a full bathroom with a subway-tile tub surround. The finished lower level provides additional living space suitable for a family room, office, or recreation area. The home offers a private backyard, and is conveniently located within walking distance to essential amenities. Monthly association fee of $135 covers common area maintenance. A solid home in a highly accessible location-ready for its next owners. (id:50886)
Avenue North Realty Inc.
1506 - 545 St Laurent Boulevard
Ottawa, Ontario
HURRY UP BEFORE IT'S GONE! HOLIDAY SPECIAL PRICE FOR A LIMITED TIME ONLY! Worry free living at Le Parc with ALL INCLUSIVE condo fees! Excellent location within walking distance to public transit, shopping, restaurants, hospital, college, easy access to HWY. AFFORDABLE, clean and spacious 1 bedroom 1 full bath with in-unit laundry, laminate flooring, large balcony with amazing South West views! Building amenities Include 24Hr security/concierge, car-wash bay, indoor & outdoor pools, sauna, exercise gym, tennis, basketball, squash courts and much more. Underground Parking & Locker included. Parking spot is excellent, close by the elevator, for added convenience. All inclusive condo fees cover heat, hydro and water. Some pictures are virtually staged. Book your showing now! (id:50886)
RE/MAX Delta Realty Team
1094 Alenmede Crescent
Ottawa, Ontario
With a little TLC, this rare bungalow in Ottawa's popular west end could become a true showpiece. Conveniently located near Bayshore and Carlingwood malls, theaters, parks, and schools, it offers a great lifestyle. Enjoy the lovely deck and spacious backyard for relaxation. Inside, you'll find an efficient eat-in kitchen, a large living room with a cozy fireplace, and two bedrooms, including a primary with an ensuite bathroom. The expansive lower level has potential to be converted into a separate living space for additional family. It also features a reverse osmosis system, plus instant Bosch Hot Water system. Estimated monthly utilities are Hydro $125., Enbridge Gas $ !00, and fixed water $93. Some of the rooms have been virually staged. Probate has been applied for but completion date will be based on confirmation of same. ** This is a linked property.** (id:50886)
Royal LePage Team Realty
3971 Champlain Street
Clarence-Rockland, Ontario
Welcome to your peaceful retreat in the heart of Bourget! Nestled on a sprawling 18.59-acre lot, this charming country home offers privacy, space, and the convenience of municipal water services. This bright and sun-filled 3-bedroom, 1-bathroom home was thoughtfully remodeled in 2023, featuring modern touches throughout. Major upgrades include electrical and plumbing improvements along with a tankless hot water system (2009) providing efficiency and peace of mind. The beautifully renovated kitchen blends functionality with warmth, while the large living area invites relaxation with abundant natural light. The expansive bathroom showcases updated finishes and generous space. Step outside to your personal oasis: a stunning 20' x 40' deck (2019) surrounds the above-ground pool, creating the perfect setting for summer entertaining. A trail winds around the property, ideal for walking, ATVs, or simply enjoying nature. Additional structures include an outdoor shed (2019), multiple outbuildings, and a classic barn ready for your creative vision. Whether you're dreaming of a hobby farm, a peaceful escape, or space to grow, this unique property offers it all just a short drive to local amenities. Don't miss this rare opportunity to own a country gem with unmatched outdoor potential. (id:50886)
RE/MAX Affiliates Realty Ltd.
100 Poplar Heights Drive
Toronto, Ontario
Whole Home Executive Rental In An Incredible Area. Renovated With High Quality Finishes. Large Welcoming Foyer With Circular Staircase. Spacious Living And Dining Room With Built-In Shelves. Incredible Modern Kitchen With Quartz Countertops, Under-Cabinet Lighting, Gas Stove, Centre Island And Walk-Out. Family Room W/Gas Fireplace. Primary Bedroom With Large Walk-In Closet & 5-Piece Ensuite. 2nd, 3rd, & 4th Bedrooms All With Ample Closets. Large Finished Basement Perfect Use As Home Offices, Home Gym, Play Area, Additional Bedroom, And More. An Amazing Home In A Fantastic Neighbourhood On A Quiet Street Surrounded By Parks, Great Schools (Father Serra, Richview, Etc), Public Transit And Minutes To The Airport. This Home Is A Must-See! (id:50886)
Panorama R.e. Limited
34 Severn Avenue
Kitchener, Ontario
Set on a beautiful, tree-lined street just steps from Belmont Village and Uptown Waterloo, this red brick home puts you at the centre of it all. Stroll to local cafés, restaurants, and shops, or hop on nearby transit and LRT for easy access across the city. Outdoor enthusiasts will love being close to parks and trails, while community-minded residents will appreciate the active neighbourhood association and the warm, walkable atmosphere that makes this area so special. Inside, the home blends classic character with thoughtful modern updates. Original details like dark wood trim and the charming front door nod to its heritage, while a renovated kitchen with stone countertops and a large island is perfect for gatherings. The main floor powder room adds convenience, and the dual walkouts lead to a peaceful backyard with a new deck—ideal for relaxing or entertaining. Upstairs, you’ll find three bright bedrooms and a refreshed four-piece bathroom. The finished basement includes another bathroom and flexible living space, while the walk-up attic offers room to grow or plenty of storage. Whether you’re a young family, an active professional, or someone who simply values being close to everything, 34 Severn Avenue offers the perfect mix of location, lifestyle, and lasting charm. (id:50886)
Royal LePage Wolle Realty

