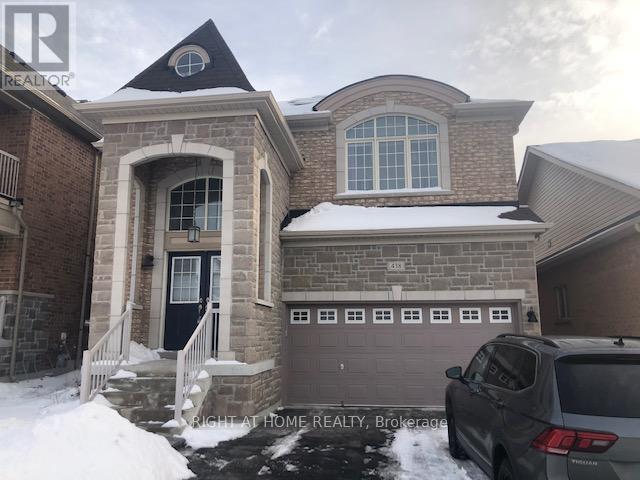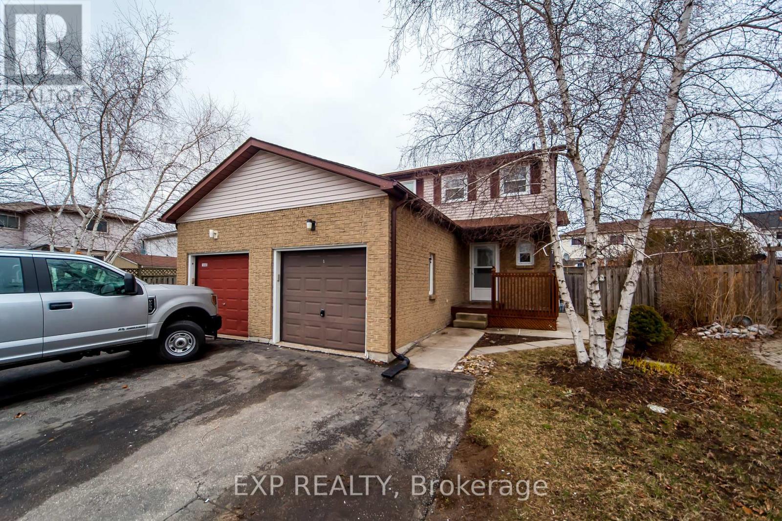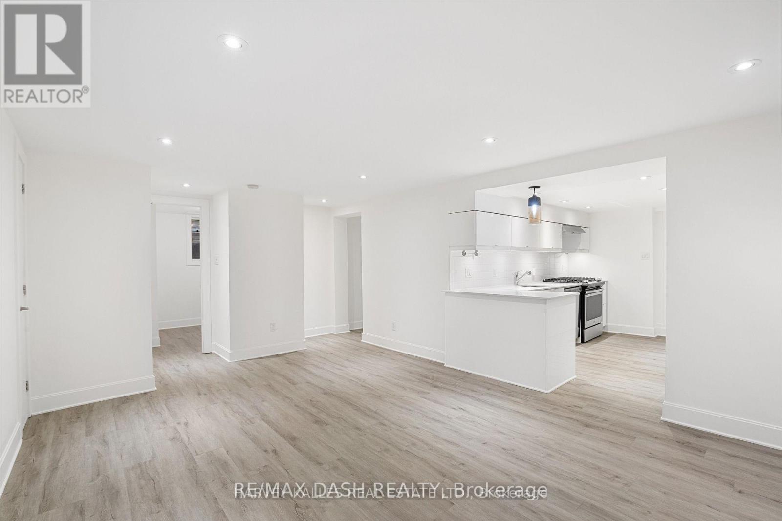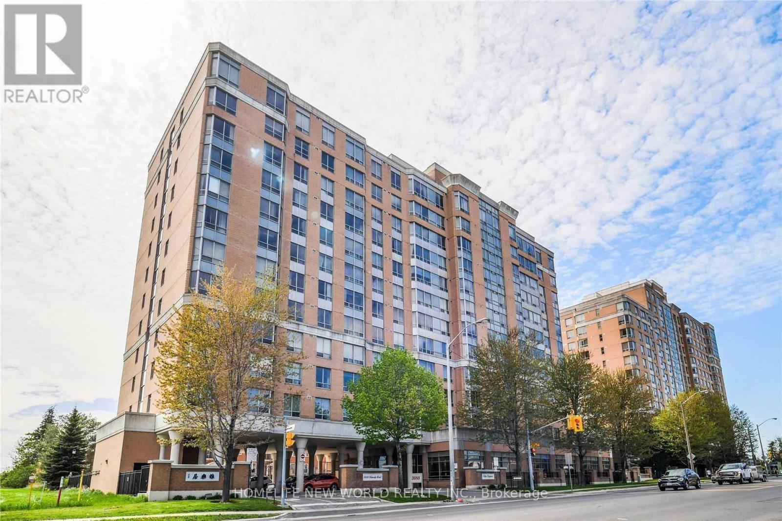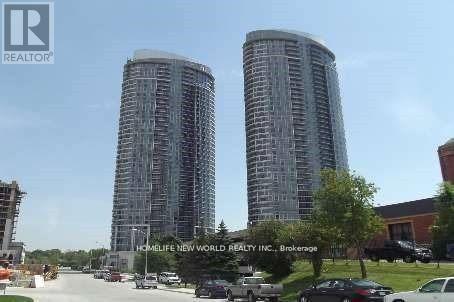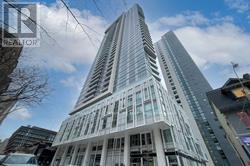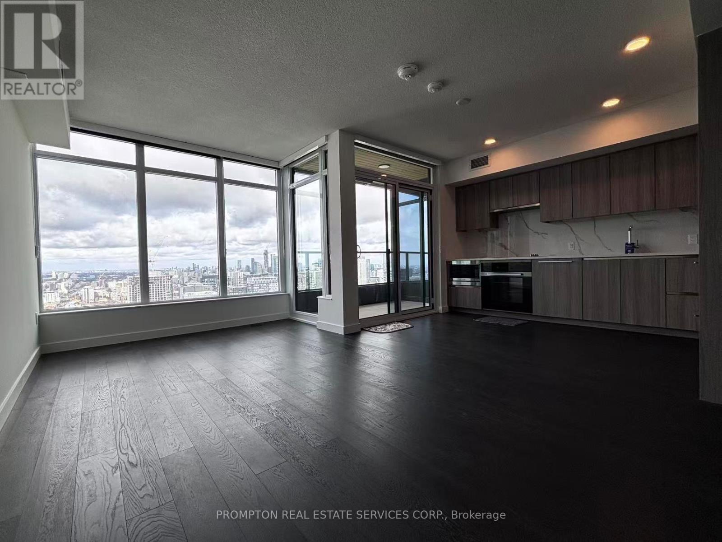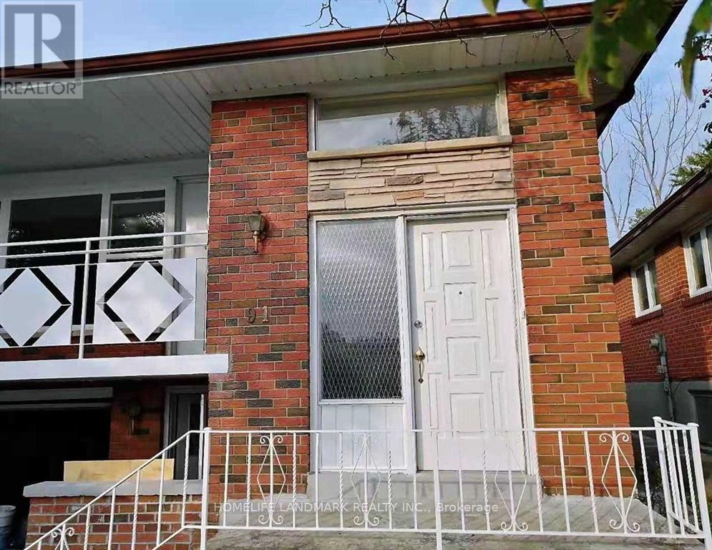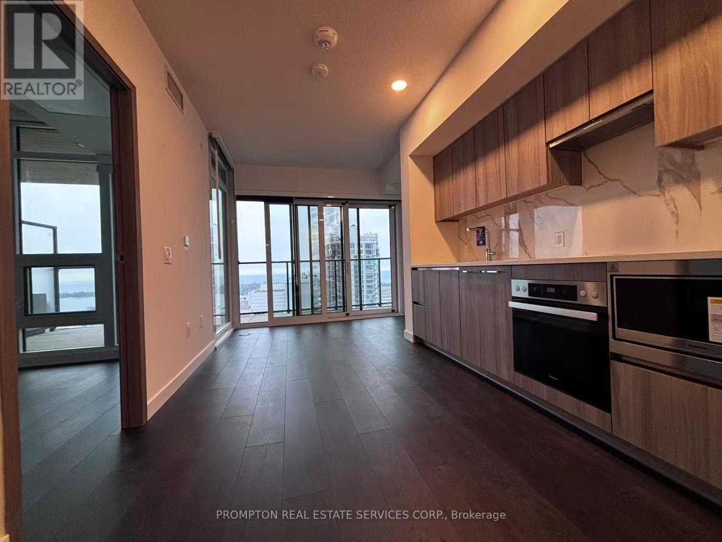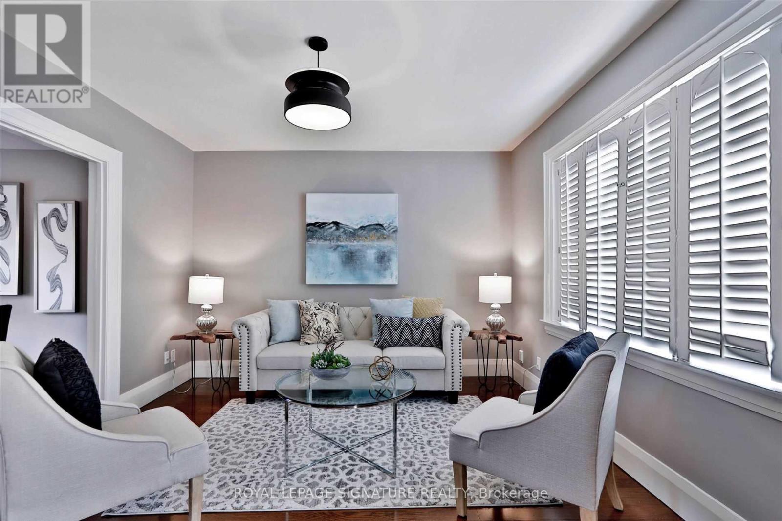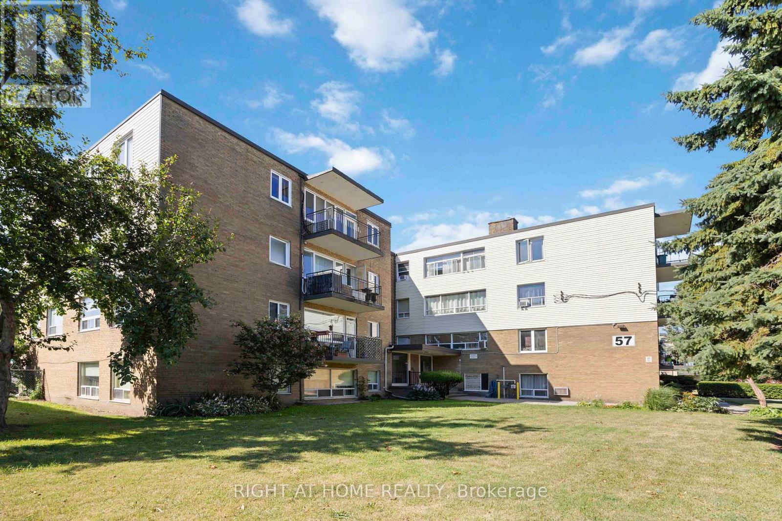438 Kwapis Boulevard
Newmarket, Ontario
Fantastic 2-Story Detached Modern Home Within High Demand Woodland Hills Area With A Bright Open Concept Eat-In Kitchen With Quartz Counter Top. Spacious Bedrooms With Closets. Master Bedroom With Walk In Closet And Ensuite. Close To Great Schools, Parks, Nature Trails , Upper Canada Mall & Restaurants & Groceries, & More. (id:50886)
Right At Home Realty
1447 Fleming Court
Oshawa, Ontario
2 Storey Semi Detached Main And Upper Floor Only. + Utilities. Available Jan 16 Parking: 2 spots Experience the perfect blend of space and style in this beautiful main floor apartment, spanning two floors! Ideal for families or professionals, this elegant home offers a spacious living environment in a highly desirable location.Features: Three Bedrooms: Three generously sized bedrooms with ample closet space and natural light. Two Floors: Enjoy the luxury of two floors of living space, providing separation and privacy. Modern Kitchen: Fully equipped kitchen with stainless steel appliances, plenty of cabinet space. Bright Living Areas: Spacious and inviting living and dining areas, perfect for entertaining or family time. In-Unit Laundry: Convenient washer and dryer included, making laundry day a breeze. Parking: Dedicated two parking spaces included. Neighborhood Highlights: Quiet Cul-de-Sac: Located on a peaceful, family-friendly street. Parks and Trails: Close to beautiful parks and walking trails, perfect for outdoor enthusiasts. Shopping and Dining: Minutes away from local shops, restaurants, and amenities. (id:50886)
Exp Realty
1 - 263 Boston Avenue
Toronto, Ontario
Beautiful lower-level unit with two Bedrooms and one full bathroom. This open-concept design features two entrances, an expansive dining/living area, a sleek modern kitchen with high-end stainless steel appliances, including a gas stove, and dishwasher. Enjoy the shared interlock patio in the front yard and the convenience of in-area laundry facilities. Individual temperature controls, wall-mounted air conditioning, abundant natural light and contemporary finishes throughout. Pets are welcome. Utilities and parking are extra. (id:50886)
RE/MAX Dash Realty
606 - 3088 Kennedy Road
Toronto, Ontario
Bright East Exposure One Bedroom Unit. Laminate Floor Throughout, No carpet. Functional Layout With Living & Dining Area Combined. Spacious Luxury Tridel Senior Condo With Yee Hong Dispatch Service, 24 Hrs Medical Support Services And Daily Senior Recreation And Activity Programs By Yee Hong. Handicap Access Emergency Panic Button In Common Area, Emergency Pull Cord In Bathroom, Close To Mall, Ttc, Very Convenient Location. **Yee Hong Dispatch Senior Service** (id:50886)
Homelife New World Realty Inc.
826 - 135 Village Green Square
Toronto, Ontario
Tridel Solaris 2 With Easy Hwy 401 Access, High Floor With Unobstructed East View, Walking Distance To Shopping Centre, Ttc Bus, Go Train, Supermarket**24 Hour Concierge With Security Guards, Indoor Pool, Sauna, Gym, Party Room, Guest Suite, Home Theater And More. (id:50886)
Homelife New World Realty Inc.
2910 - 77 Mutual Street
Toronto, Ontario
Luxury Max Condo By Tribute! Enjoy Living In East Dt. 1+1 Brs With 4 Pc Bath. Den With Door Could Be Used As 2nd Bedroom. Spacious Open Concept Functional Layout With 9' Ceiling, Clear View, Modern Open-Concept Kitchen And Living Room With Floor-To-Ceiling Windows, High Smooth Ceilings, Quartz Countertop, Laminate Flooring Throughout. Steps To Dundas Subway, Metropolitan University, George Brown, Eaton Centre, U-Of-T, Ocad, Hospital & More! (id:50886)
Master's Choice Realty Inc.
327 - 35 Parliament Street
Toronto, Ontario
Brand new, never-lived-in 1 Bedroom + Den suite at The Goode Condos, ideally positioned beside Toronto's iconic Distillery District. This thoughtfully designed home offers a functional layout with soaring ceilings and floor-to-ceiling windows, filling the space with excellent natural light and showcasing clear NW urban views of the skyline. The open-concept kitchen features contemporary cabinetry, stone counters, built-in cooktop, integrated fridge/freezer, dishwasher, and sleek finishes. Upgraded flooring and a fully tiled bathroom elevate the quality throughout. The den is generously sized and ideal for a dedicated home office, guest space, or hobby room. A truly turn-key, move-in-ready residence in a beautifully managed modern building.Step outside to charming cobblestone streets, boutique shops, galleries, and award-winning dining in the historic Distillery District. Walk to the waterfront promenade, Cherry Beach trails, St. Lawrence Market, and the emerging Canary District. Transit is effortless with TTC at your doorstep, the upcoming Ontario Line, and quick access to the DVP and Gardiner - making commuting and city exploration seamless. Enjoy the best of downtown living with nearby parks, cafés, culture, and everyday conveniences just steps away.Residents enjoy world-class building amenities including 24/7 concierge, outdoor pool with sundeck, fitness studio, co-working lounge, party room, pet spa, and more - providing both lifestyle and luxury. With a walk score of 90, transit score of 100, and bike score of 100, this location delivers premier urban convenience in one of Toronto's most desirable neighbourhoods. The Goode Condos embody modern living in a historic district, offering community charm with sleek contemporary design. A rare opportunity to live in a brand new suite in an unbeatable location - immaculate, modern, and move-in-ready! (id:50886)
Right At Home Realty
6501 - 1 Concord Cityplace Way
Toronto, Ontario
Brand New Luxury Condo at Concord Canada House Toronto Downtowns Newest Icon Beside CN Tower and Rogers Centre. This 3 bedroom North Facing Unit Features 1038 Sqft of Interior Living Space Plus 2 Heated Balconies for Year-Round Enjoyment. World-Class Amenities Include an 82nd Floor Sky Lounge, Indoor Swimming Pool, Ice Skating Rink, and Much More. Unbeatable Location Just Steps to CN Tower, Rogers Centre, Scotiabank Arena, Union Station, the Financial District, Waterfront, Dining, Entertainment, and Shopping All at Your Doorstep. Photos are for reference only. Actual suite layout, finishes, and features may vary. (id:50886)
Prompton Real Estate Services Corp.
91 Mintwood Drive
Toronto, Ontario
Prime Location Bayview/Steeles Area, Totally Renovated $$$, Absolutely Gorgeous // A True Gem! Great School, In Good Neighborhood, minutes to TTC/Go/Hwy. (id:50886)
Homelife Landmark Realty Inc.
4707 - 1 Concord Cityplace Way
Toronto, Ontario
Brand New Luxury Condo at Concord Canada House Toronto Downtowns Newest Icon Beside CN Tower and Rogers Centre. This 1 bedroom +Den (can be used as a small bedroom) South Facing Unit Features 650 Sqft of Interior Living Space Plus a Heated Balcony for Year-Round Enjoyment. World-Class Amenities Include an 82nd Floor Sky Lounge, Indoor Swimming Pool, Ice Skating Rink, and Much More. Unbeatable Location Just Steps to CN Tower, Rogers Centre, Scotiabank Arena, Union Station, the Financial District, Waterfront, Dining, Entertainment, and Shopping All at Your Doorstep. Photos are for reference only. Actual suite layout, finishes, and features may vary. (id:50886)
Prompton Real Estate Services Corp.
372 Roehampton Avenue
Toronto, Ontario
Rarely Found Updated Modern Interior Living Spaces In A Family-Oriented Neighbourhood. 3+1 Bedroom. 25 Ft Wide Lot! Legal Front Pad Parking. Separate Entrance To Basement. Large South-Facing Window. Large Deck W/O From Dining Room. Excellent Schools. Electronic Main Door Lock. Reno'd Basement With A Kitchenette/4th Bedroom/Potential Nanny Suite, Large Garden Shed, Very Close To T.T.C. Subway/Bus, Shops/Restaurants/Schools. Brand New Furnace. Recent Enhanced Attic Ventilation. Shorter Term Also Negotiable. (id:50886)
Royal LePage Signature Realty
103 - 57 Neptune Drive
Toronto, Ontario
Welcome to this beautifully updated and bright 3-bedroom, 2-bathroom co-op that combines comfort, convenience, and charm in every corner. Bathed in natural light, this spacious unit offers an unobstructed view of the park, creating a serene retreat right at home. The open-concept kitchen is a true showpiece, featuring custom high-quality cabinetry and a one-of-a-kind walnut countertop perfect for cooking, hosting, or simply enjoying your morning coffee. Gorgeous custom trim work. Luxury vinyl flooring throughout adds contemporary elegance and durability. Enjoy the rare convenience of ensuite laundry, along with a thoughtfully designed layout that includes a lovely living room with walk-out to a private balcony where BBQs are welcome a rare find that's perfect for summer evenings. Additional features include a locker making everyday living effortless. This standout unit offers style, space, and smart upgrades all in one vibrant location. Ready to fall in love? Let's make it yours. Maintenance fees include water, heat and property taxes. Wonderful location close to Hwy 401, shopping, schools, hospital, and walking distance to Yorkdale subway station! (id:50886)
Right At Home Realty

