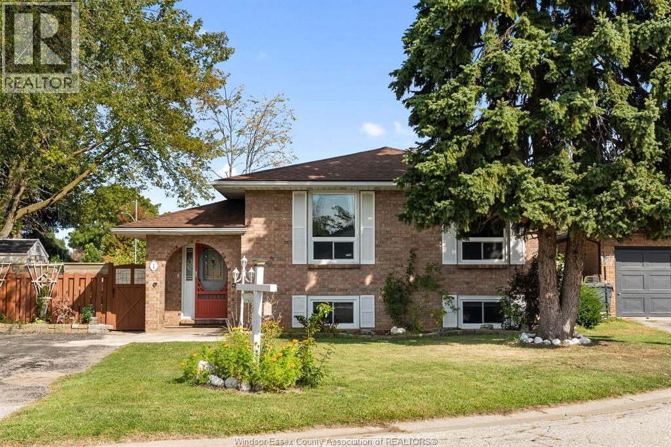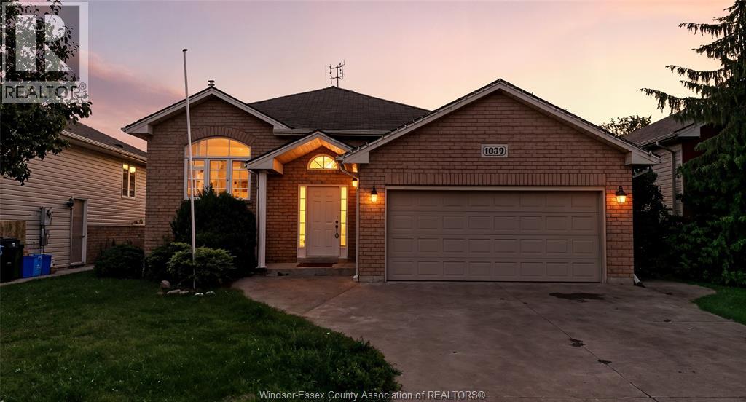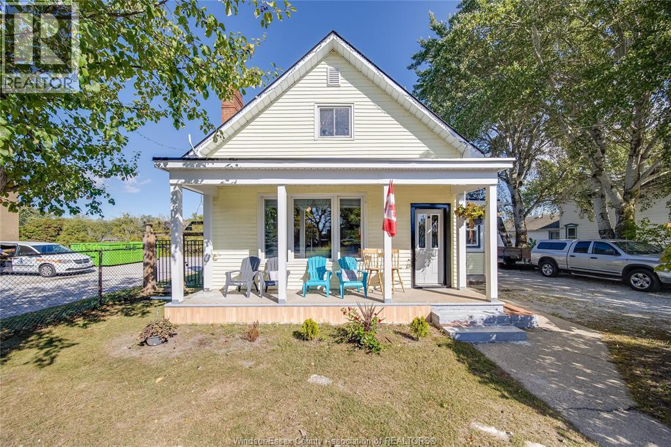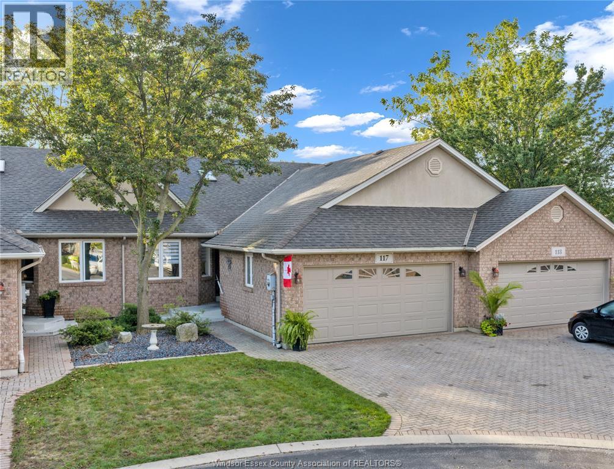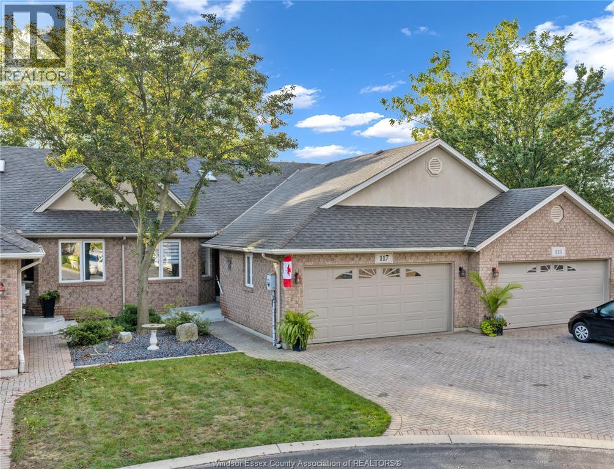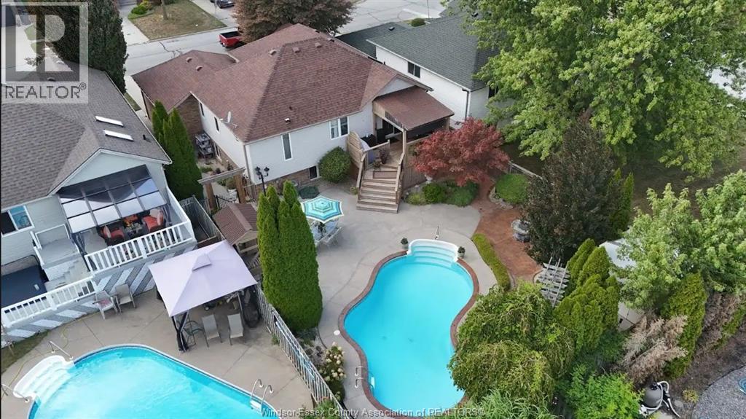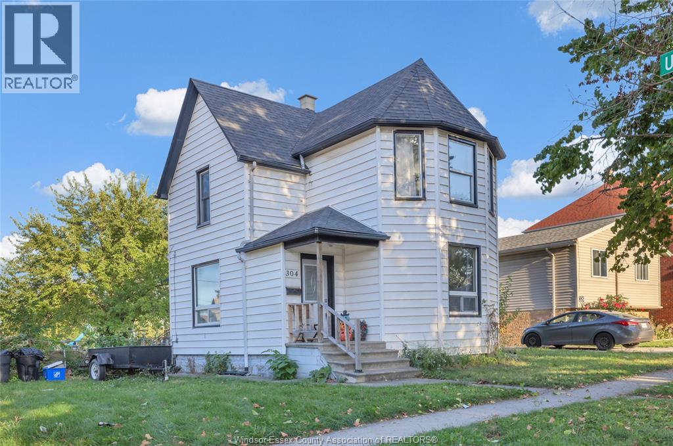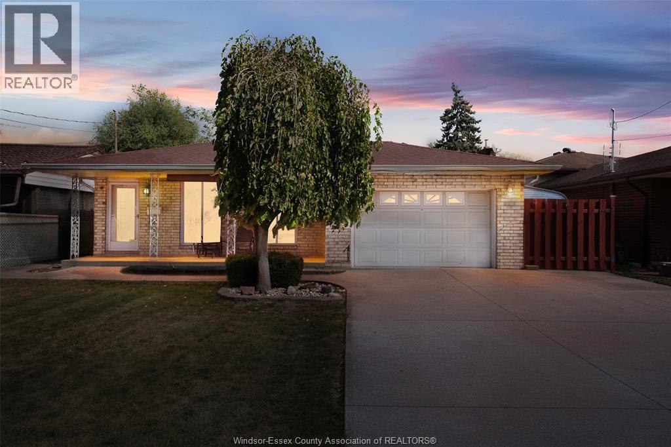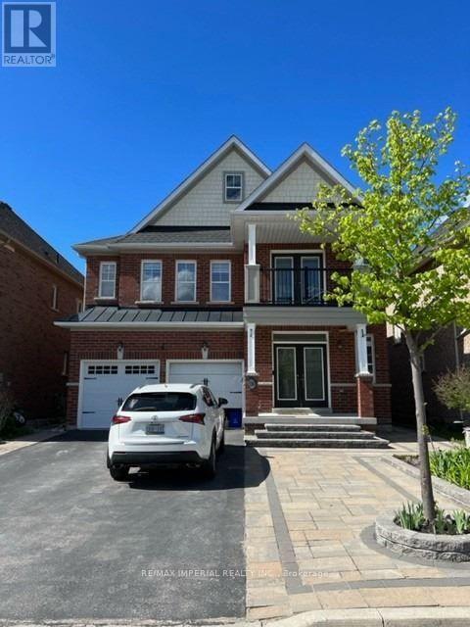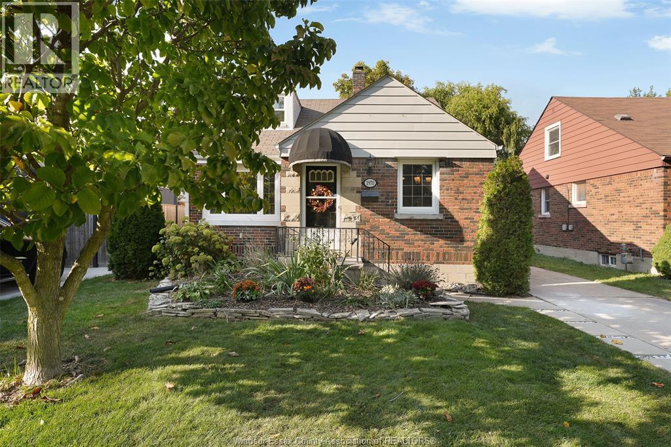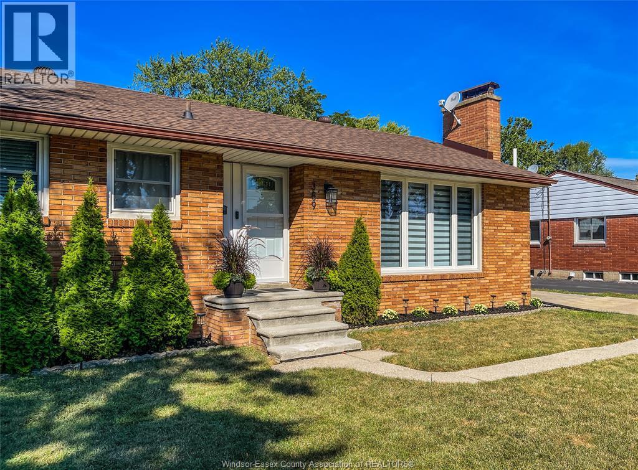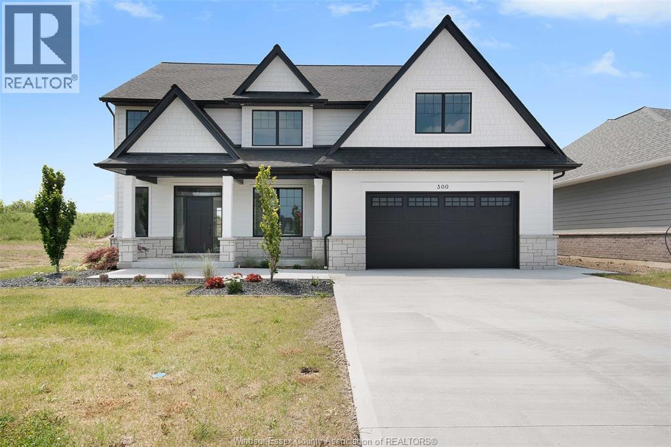1 Lucy Crescent
Leamington, Ontario
Welcome to 1 Lucy Crescent, perfectly situated on a spacious corner lot at the end of a quiet dead-end road offering privacy, safety, and plenty of outdoor space to enjoy. This move-in ready home features 3 generous bedrooms on the main floor, 2 full bathrooms with one on each level, and the rare convenience of 2 full living spaces, one upstairs and one downstairs, perfect for growing families needing room to spread out. With recent updates, including the roof (2018) and furnace (2024), you’ll have peace of mind for years to come. Blending curb appeal, comfort, and functionality, this property is ready to be your family’s next chapter! Looking at offers as they come. Seller reserves the right to accept/reject any offer. Call today to book a private showing! (id:50886)
Jump Realty Inc.
1039 Clover
Windsor, Ontario
Welcome to this beautiful home! 3 spacious bedrooms + 1 in lower level, 2 full baths + 1 extra. Freshly painted, new flooring in upper bedrooms. Large covered deck with hot tub, perfect for relaxation. Wet bar & wood stove add charm. New hot water tank (2024). Close to amenities, ideal location for comfort & convenience. (id:50886)
The Signature Group Realty Inc
24 Water Street
Kingsville, Ontario
Here is a beautiful historic story and a half home built in 1888, located in the heart of Kingsville at 24 water street. This century home features 4 bedrooms, 2 baths, an updated country kitchen, huge formal dining room, and a cozy living room with wood fireplace. The home has been freshly painted, with a repaired and painted canopy adding to its curb appeal. backing onto the school and mill creek with few neighbours, it offers privacy while being within walking distance to banks, shopping, and some of the best restaurants. The private backyard is surrounded by mature white cedars, perfect for relaxation and enjoying beautiful sunsets over the field and mill creek. Also included is a detached 22x40 heated workshop with commercial zoning, providing endless possibilities for the lucky buyer. (id:50886)
RE/MAX Care Realty
117 Crosswinds
Kingsville, Ontario
ENJOY PEACEFUL MAINTENANCE FREE LIVING IN BEAUTIFUL KINGSVILLE JUST STEPS FROM KINGSVILLE GOLF COURSE & COUNTRY CLUB! THIS RANCH TOWNHOME STYLE CONDO IS SPACIOUS AND BRIGHT, WELL MAINTAINED WITH MANY UPDATES INCLUDING AN UPDATED KITCHEN, TILE FLOORING AND BATHROOMS. A GOOD SIZE KITCHEN WITH EATING AREA, OPEN CONCEPT DINING AND LIVING ROOM WITH CATHEDRAL CEILINGS AND GAS FIREPLACE, HARDWOOD FLOORS, 2 + 1 BEDROOMS, 2.5 BATHROOMS, MASTER HAS ENSUITE AND WALK IN CLST. LOWER LEVEL IS FINISHED WITH FAMILY ROOM, GAMES AREA, BEDROOM AND WORKSHOP & 2 PC BATH. BACK COVERED PORCH OVERLOOKS A LARGE GREEN SPACE. CALL TODAY FOR YOUR OWN PRIVATE VIEWING. (id:50886)
Royal LePage Binder Real Estate
117 Crosswinds
Kingsville, Ontario
ENJOY PEACEFUL MAINTENANCE FREE LIVING IN BEAUTIFUL KINGSVILLE JUST STEPS FROM KINGSVILLE GOLF COURSE & COUNTRY CLUB! THIS RANCH TOWNHOME STYLE CONDO IS SPACIOUS AND BRIGHT, WELL MAINTAINED WITH MANY UPDATES INCLUDING AN UPDATED KITCHEN, TILE FLOORING AND BATHROOMS. A GOOD SIZE KITCHEN WITH EATING AREA, OPEN CONCEPT DINING AND LIVING ROOM WITH CATHEDRAL CEILINGS AND GAS FIREPLACE, HARDWOOD FLOORS, 2 + 1 BEDROOMS, 2.5 BATHROOMS, MASTER HAS ENSUITE AND WALK IN CLST. LOWER LEVEL IS FINISHED WITH FAMILY ROOM, GAMES AREA, BEDROOM AND WORKSHOP & 2 PC BATH. BACK COVERED PORCH OVERLOOKS A LARGE GREEN SPACE. CALL TODAY FOR YOUR OWN PRIVATE VIEWING. (id:50886)
Royal LePage Binder Real Estate
710 Revland Drive
Tecumseh, Ontario
You're going to love this California Style Home with a Fantastic Backyard! Plenty of natural light welcomes you with hardwood and ceramic through-out main floor, including living room, formal dining and updated kitchen with cathedral ceilings, primary bedroom features walk-in closet and cheater door to luxurious bath with jacuzzi tub, glass shower and custom vanity. Lower level has been wonderfully finished with custom bar, family room with gas fireplace, additional bedroom and full bath. Entertainers dream backyard with in-ground heated pool, private BBQ lounge area, gas firepit patio, even a outdoor bath/change room. Updates: Furnace & A/C'2024, Concrete Work'25, Furnace & A/C'2024, Roof' 16. Walk to 2 area schools, parks and shopping! (id:50886)
Deerbrook Realty Inc.
304 Langlois Avenue
Windsor, Ontario
With a little elbow grease and TLC, this charming 2-storey home would be perfect for a growing family, handyman or savvy investors looking to create multi-family units. This spacious property features 4 large bedrooms and 1 bath, providing ample space and comfort. Features a large kitchen, formal dining room and a spacious living room area. Separate grade entrance and large lot. Rear alley allows for additional parking pad or potential ADU. All appliances are ""as is"" condition. Great location near Riverside Drive and with access to parks, schools, shopping, transit and tunnel. (id:50886)
Exp Realty
1066 Riverdale Avenue
Windsor, Ontario
Discover a rare blend of space, privacy, and nature — all bundled together in the heart of East Windsor. Welcome to 1066 Riverdale, a beautifully maintained 4-level backsplit tucked across from a quiet parkette and backing directly onto the Little River and Ganatchio Trail. Situated on an extra-deep 308-ft lot, this property offers a backyard unlike anything else in the city — wide-open greenspace, mature trees, and peaceful water views that create a true retreat within Windsor’s limits. Enjoy morning coffee on the patio or evening walks along the trail just steps from your own backyard. Inside, the layout is bright, functional, and family-friendly. The main floor features a spacious living room with large picture windows letting in plenty of natural light, a formal dining area with walkout to the yard, and a clean, well-maintained kitchen with abundant cabinetry and counter space. Upstairs, you’ll find three comfortable bedrooms and a 4-piece bath with double vanity. A few steps down, the home opens to a warm and inviting second living area — complete with a natural gas fireplace, generous seating space, and an adjoining 4-piece bath with a jacuzzi-style tub. Perfect for relaxing evenings, movie nights, or accommodating guests and extended family. The lower basement adds valuable storage, a laundry area, and a flexible workshop or future home gym. Outside, enjoy an attached drive-through garage leading directly to the rear yard, a grand double-wide driveway, and a low-maintenance white-brick exterior that complements the home’s natural setting. With its unbeatable location minutes from WFCU Centre, Riverside High School, St. Joseph’s, and scenic walking trails, this home delivers everyday comfort with a rare natural backdrop. Homes with this lot and setting are truly a rare find within the city — experience the perfect balance of space, nature, and community that 1066 Riverdale has to offer. (id:50886)
Jump Realty Inc.
38 Brucefield Court
Whitchurch-Stouffville, Ontario
Welcome to this beautifully maintained and upgraded family home in heart of Stouffville. Enjoy the elegance of modern layout with stylish light fixtures, 4+1 Bedrooms, each has their own private washroom. A spacious backyard with breathtaking view, ! The upgraded kitchen features granite countertops, and cabinetry with stainless steel appliances. Finished basement gives extra spacious for entertaining. Location Conveniently situated near schools, parks, amenities, and highways. (id:50886)
RE/MAX Imperial Realty Inc.
1970 Somme Avenue
Windsor, Ontario
Welcome to 1970 Somme Ave in sought-after South Windsor—where comfort, convenience, and character meet. Step into an inviting living room with great natural light, flowing into an eat-in kitchen that keeps weeknights easy. The main floor offers two bedrooms and a clean 4-piece bath. Up top, the finished attic has been transformed into a generous primary retreat with space for a reading nook or wardrobe wall. Downstairs, the fully finished basement expands your living area with a cozy family room, 3-piece bath, a quiet office (or potential 4th bedroom), and a practical laundry/utility room with extra storage. Outside, enjoy a quiet, tree-lined street just minutes to Optimist Memorial Park and W.F. Chisholm Public Library, with schools, trails, and everyday amenities nearby. Move-in ready and easy to love—ideal for first-time buyers, families or busy professionals seeking South Windsor value. (id:50886)
Jump Realty Inc.
389 Grace
Tecumseh, Ontario
FULL BRICK RANCH HOME FEATURING 3 BDRMS, 2 FULL BATHS, FULLY FINISHED BASEMENT W/GAS FIREPLACE, UPDATED KITCHEN (STAINLESS APPLIANCES INCLUDED) , SEP EATING AREA. COZY LIVING ROOM W/NATURAL FIREPLACE, 4 SEASON FLORIDA ROOM W/GAS FIREPLACE & PATIO DOOR TO FENCED BACKYARD, LAUNDRY ROOM SO PRETTY THAT YOU WON'T MIND DOING LAUNDRY, BEAUTIFUL HARDWOOD FLOORS THROUGHOUT, STORAGE GALORE, DETACHED GARAGE W/DRIVE THROUGH GARAGE DOOR & 200 AMP RV PLUG, COVERED BACK PATIO W/NEWER GAZEBO, LG FENCED BACK YARD, LOCATED ON A QUIET TREE LINED STREET IN TECUMSEH. DID WE MISS ANYTHING? COME SEE THIS BEAUTIFULLY MAINTAINED HOME WHERE PRIDE OF OWNERSHIP IS EVIDENT AS SOON AS YOU ENTER THE FRONT DOOR. (id:50886)
Manor Windsor Realty Ltd.
300 Blake Avenue
Belle River, Ontario
WELCOME TO LUXURY LIVING AT AN UNBEATABLE VALUE! Discover this stunning BK Cornerstone Stratford model in Belle River’s sought-after Forest Hill Estates — now reduced by $100,000 and offering exceptional value. This ENERGY STAR® certified two-storey features an impressive 18-ft grand foyer, a private office, and a stylish half bath. The open-concept main floor includes a cozy gas fireplace, a custom kitchen with quartz countertops, island, and walk-in pantry, plus a dining area that opens to a 12’x12’ covered patio—perfect for outdoor relaxation. Upstairs, enjoy 4 spacious bedrooms, including a luxurious primary suite with soaker tub, tiled shower, and dual vanities. A junior suite with its own ensuite, an additional full bath, and convenient second-floor laundry. With the driveway and landscaping done, this thoughtfully designed home is move-in ready. Don’t miss your chance to own this premium home at an unbeatable new price! Open house located at 302 Blake. (id:50886)
Realty One Group Iconic Brokerage

