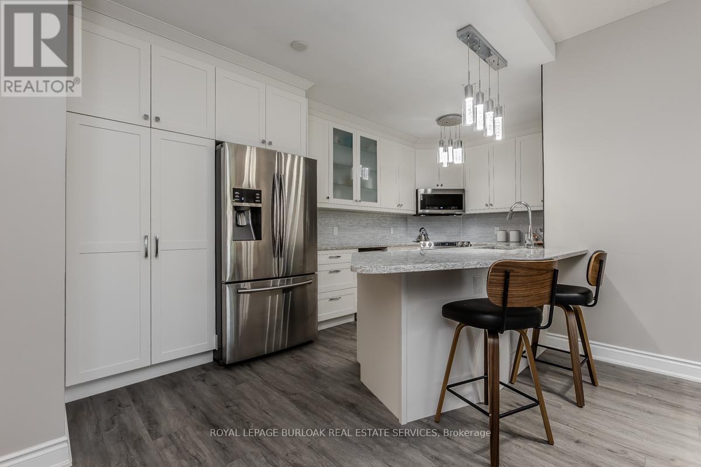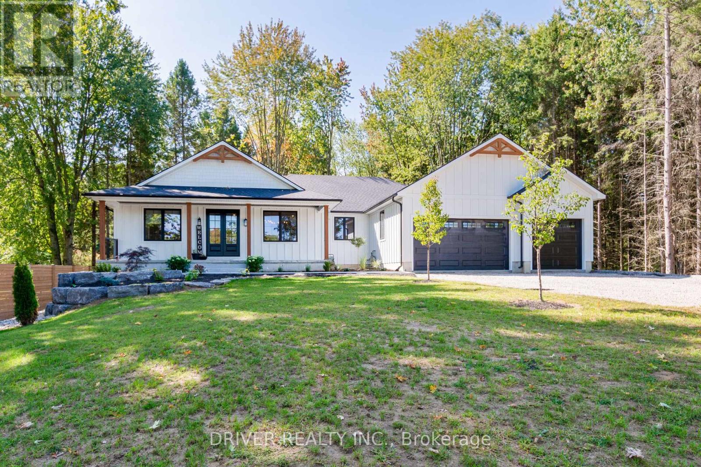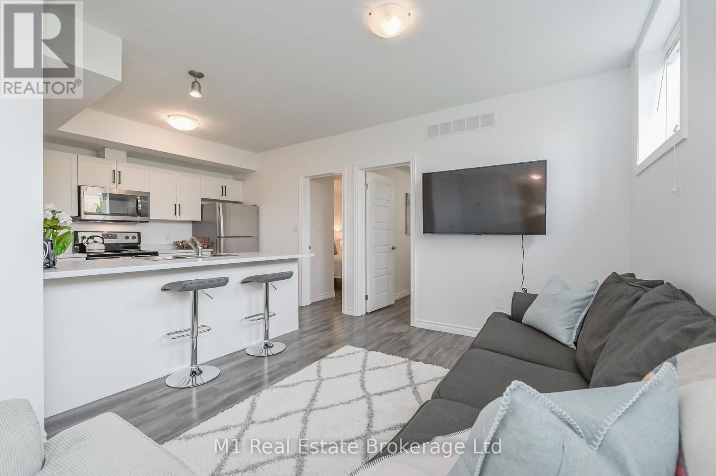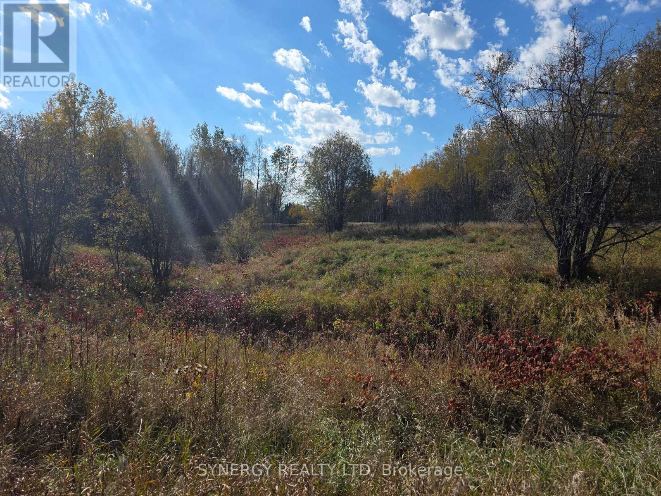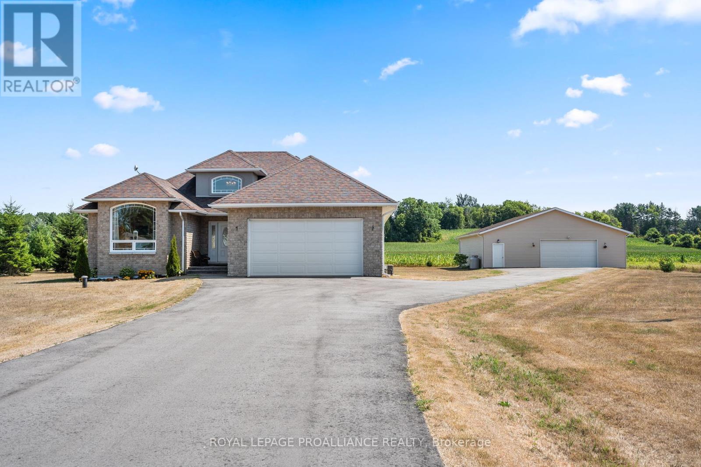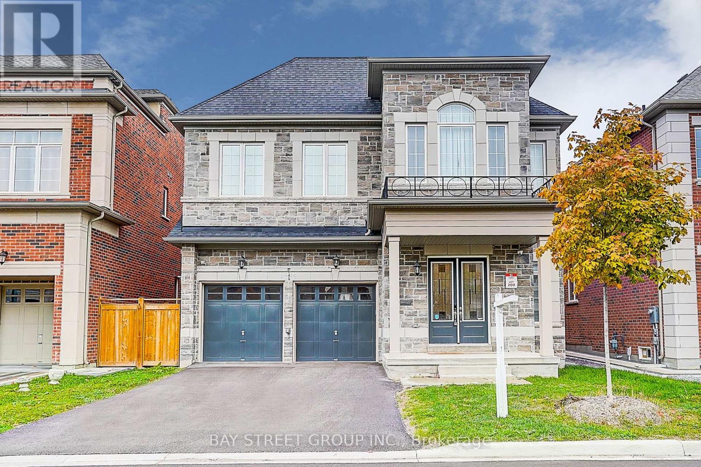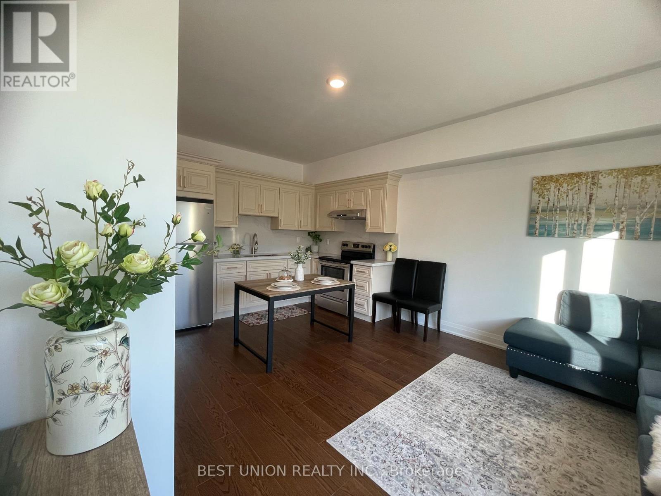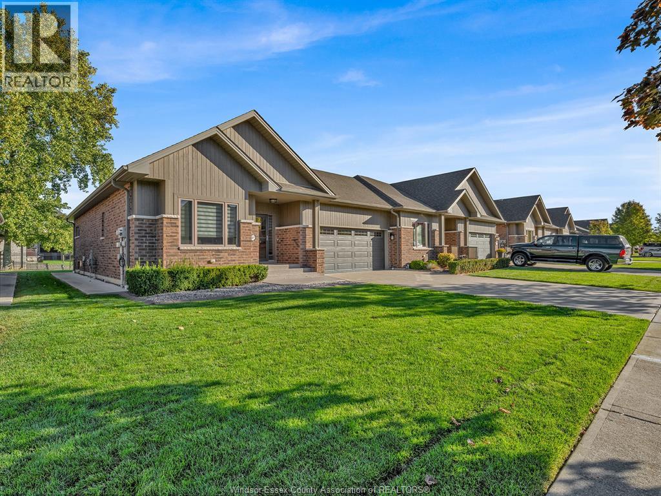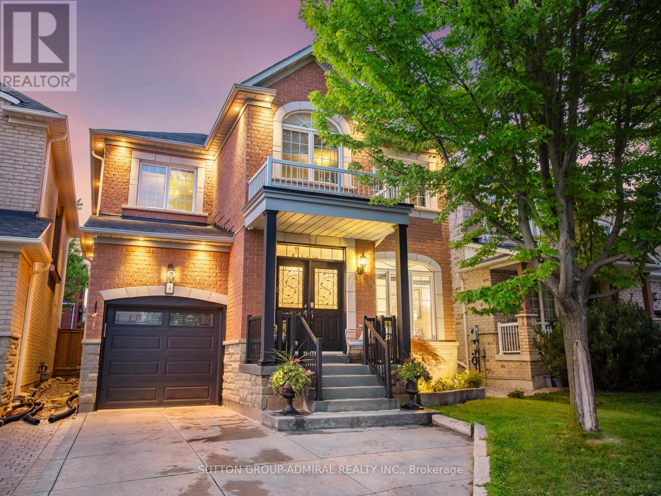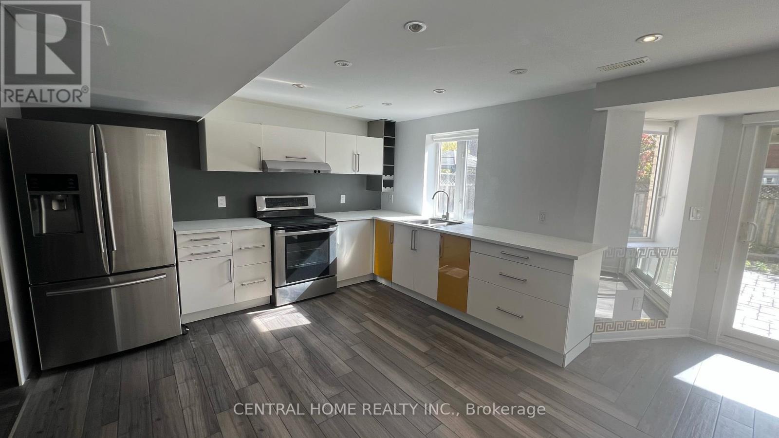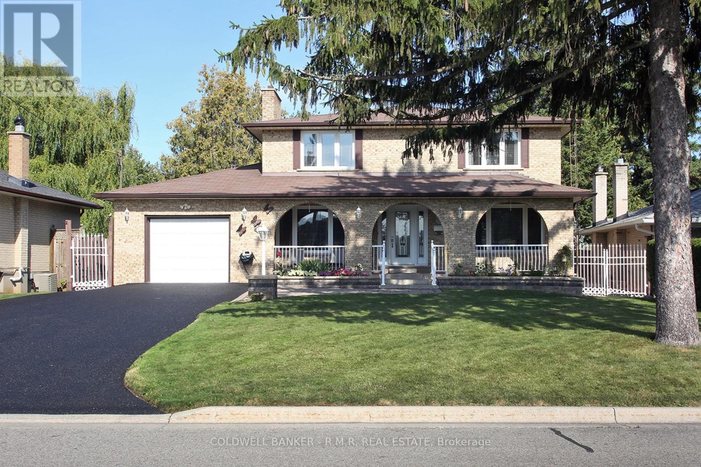219 - 2075 Amherst Heights Drive
Burlington, Ontario
Welcome to this impeccably renovated suite in the highly desirable "The Balmoral" community. Offering over 1,200 square feet of thoughtfully designed living space, this luxurious 2-bedroom, 2-bathroom condo comes complete with 2 underground parking spaces and a convenient storage locker. From the moment you step inside, you'll appreciate the open-concept layout--an ideal blend of style and functionality. The spacious kitchen seamlessly flows into the dining and living areas, perfect for entertaining or relaxing. The kitchen is a true showstopper, featuring quartz countertops, stainless steel appliances, under-cabinet lighting, a beverage fridge, a breakfast bar, a pantry with slide-out drawers, and custom cabinetry throughout. The primary suite offers a peaceful retreat with it's private west-facing balcony, a walk-in closet with custom built-ins, and a newly renovated custom 3-piece ensuite complete with a glass shower, vanity, and toilet. The second bedroom is equally versatile, currently outfitted with a modern Murphy bed (negotiable), allowing it to double as a guest room or home office with direct access to a stylish 3-piece main bathroom. Additional highlights include a spacious in-suite laundry room with extra storage, soaring 9 ceilings, custom built-in closets, recessed lighting, and neutral décor throughout. Enjoy peace of mind with condo fees that even include Bell Fibe high-speed internet & TV! Building amenities enhance your lifestyle with a party room, exercise room, hobby space, car wash bay, and BBQ areas. Ideally located just minutes from Tyandaga Golf Course, shopping, the Niagara Escarpment, major highway access, and vibrant downtown Burlington. This turn-key suite offers refined living in a prime location don't miss your opportunity to call it home! (id:50886)
Royal LePage Burloak Real Estate Services
5070 Plank Road
Bayham, Ontario
Rare Opportunity! ~NEW Custom built~ Modern Country farm house with attached triple car garage on a wooded 1 acre lot backing onto green space, with nearby walking trails that lead to Port Burwell Beach. Beautifully landscaped and brimming with curb appeal and high-end finishings throughout, the main floor welcomes you with a spacious foyer, bright open concept living room with gas fireplace, stunning custom kitchen with quartz countertops and island, amazing walk-in pantry with sliding barn door and patio door access to the expansive covered back deck as well as a traditional separate dining room and views of the countryside. The floor plan is family perfect with private adult wing and separate childrens wing. Large primary bedroom complete with walk in closet and 4 pc ensuite with separate freestanding tub and shower and walk out to the covered deck, a great place to enjoy your morning coffee or wind down after a long day. Down the hall you will find 2 more bedrooms and another 4 pc bathroom as well as a handy 2 pc power room off of the garage interior entrance and main floor laundry. The expansive full basement is drywalled ,has all electrical in place and almost ready for your family with just a few finishings, offering 2 more roughed in bedrooms and another roughed in bathroom, great space for your future family room as well as utility/storage. The laneway will be completed prior to closing with double concrete drive, the garage is equiped with exterior generator transfer switch and 30 amp RV hook up . Enjoy the quiet serenity of this impressive home and property with nature all around. (id:50886)
Driver Realty Inc.
Lower Unit - 898d Gzowski Street
Centre Wellington, Ontario
2 Bed, 1 Bath. 1 Parking Space. Available Mid December. (id:50886)
M1 Real Estate Brokerage Ltd
Pt Lt 1 Trafalgar Road
Erin, Ontario
Do you have a dream of building your own custom home? This 1-acre vacant lot is in a great location and ithas beautiful mature trees already in place. Very private on all sides. No environmental protection to workaround. Get ready to make those dreams come true - design your own home and be in it before you know it!Please do not walk the property without an appointment. (id:50886)
M1 Real Estate Brokerage Ltd
Con 6 N Pt Lot 12 Road
Englehart, Ontario
Have you been looking for a private northern escape to build a hunting cabin or cottage? Wildlife, fresh air and peace surrounding this 104x104ft lot is ready for new owners! Located off highway 11. This lot is fully fenced with a gate, hydro is available at the road. Dump pass for garbage is available from the municipality, and the road is maintained for snow removal. (id:50886)
Synergy Realty Ltd
1151 Vernonville Road
Alnwick/haldimand, Ontario
Welcome to this impressive all brick bungalow, in a great country location. The grand foyer has soaring vaulted ceilings and large windows that adorn every turn, boasting a light filled living space and a well designed layout. The chef of the home will love the fully equipped kitchen with stainless steel appliances, crisp white cabinetry and elegant granite counters. The dining nook is framed with a bright bay window and a walk-out, providing the perfect space to enjoy morning coffee with a view. An open-concept living room featuring a wall of windows and a charming fireplace, sets the stage for cozy evenings and sun-filled days. The main floor laundry room offers a folding and prep station, abundant storage cabinets, a laundry tub and direct access to the attached garage for ultimate convenience. The primary suite has a striking arched window, a 3-piece ensuite, and a generous walk-in closet, offering both luxury and comfort. The second bedroom completes the main floor, and is thoughtfully placed at the other end of the home, creating a quiet retreat for family or guests. The basement presents a third bedroom, 4 pc bathroom, storage room, spacious family room and a versatile games room. This prestigious property spans 1 acre of manicured grounds, showcasing vibrant gardens and a dedicated space for a flourishing vegetable garden. An impressive 40 x 50 detached garage ensures ample room for storage, hobbies, tools and recreational equipment. A scenic country drive within minutes to the Village of Grafton, several golf courses, multiple roadside markets and convenient access to the 401. (id:50886)
Royal LePage Proalliance Realty
48 Red Giant Street W
Richmond Hill, Ontario
3 Year New Luxury Detached Home W/ Fantastic Layout In the prestigious Observatory Hill community, offering over 4,500 sq ft of elegant living space. Situated on a lot with no sidewalk, it provides generous driveway parking. Over $300K Spent on Upgrades enhance every corner of this stunning residence. This spacious 4-bedroom, 6-bathroom residence offers a thoughtfully designed layout with 10 feet smooth ceilings on the main and 9-feet on both second floors and basement, hardwood flooring throughout, flat ceilings, pot lights. The great room showcases a beautiful waffle ceiling and a cozy fireplace, while the formal dining room boasts elegant coffered ceilings. The chef-inspired kitchen features a large center island, quartz countertops and backsplash, and premium stainless steel built-in appliances including a microwave, oven, dishwasher and gas stove. Each of the four spacious bedrooms comes with its own ensuite bathroom and walk-in closet, providing privacy and comfort for every family member. A bright second-floor laundry room adds everyday convenience. The professionally finished basement by the builder includes a luxury wet bar and a home cinema, perfect for entertaining. Much More Located within the top-ranking Bayview Secondary School and Sixteenth Avenue Public School zones, this home is ideal for families seeking quality education. Just 6 minutes to the GO Station and 8 minutes to Highways 404 and 407, you'll enjoy effortless commuting. Surrounded by the natural beauty of David Dunlap Observatory Park, and close to public transit, shopping centers, restaurants, supermarkets, and other amenities, this home offers the perfect blend of luxury, convenience, and lifestyle. A true must-see! Don't miss the opportunity to make this dream home yours. (id:50886)
Bay Street Group Inc.
Lower - 17 Persica Street
Richmond Hill, Ontario
Main Floor/Basement Apartment w. High-End Style Kitchen and Functional Layout. Great Location at Center of Oka Ridge Community, Richmond Hill. Steps to Parks, Library, Schools, Trails, Ponds, Supermarkets, Banks, VIVA Blue, and Lots of Attractions on Yonge Street. Never-Before-Lived in Modern, Clean Functional Unit Has Lots of Natural Lights and Walk Out Access to the Fully Fenced Private Yard. Separate Entrance to the Unit for a Better Life Style Outside of a Condo. (id:50886)
Best Union Realty Inc.
4049 St. Francis
Lasalle, Ontario
The chance to live in desirable Seven Lakes, LaSalle! This impeccable townhome boasts 3 baths with granite, glass and tiles. Premium selections on stones, glass, porcelain, wood, hardware and more! 9' ceilings, stone wall gas fireplace, X-tall doors with opaque glass, maple kitchen w/stainless steel appliances, tiled backsplash, crown moulding & island. Large primary bedroom suite with walk-in closet, and stunning ensuite with his/hers sinks, jacuzzi tub & glass shower. 2nd bed & laundry on main floor, enclosed sunroom with gas fireplace for all seasons. Large fully finished lower level with additional room or office space. Move in ready, immediate possession/flexible closing. Double garage with driveway that is fully independent from others. Townhome Assoc is $127/month incl grass/snow/sprinkler/window maintenance. (id:50886)
Remo Valente Real Estate (1990) Limited
4 Haywood Drive
Markham, Ontario
Located in a quiet, family-friendly pocket of Markham near top-rated schools, beautiful parks, and convenient amenities, 4 Haywood Drive offers the perfect blend of suburban comfort and city accessibility. This beautifully 4 bed, 4 bath upgraded home combines style, function, and thoughtful detail throughout. Step inside to a main floor featuring rich hardwood flooring and elegant wainscoting in the living and dining areas, creating a warm and refined atmosphere for everyday living and entertaining. The kitchen is both functional and stylish with granite countertops, ceramic flooring, and a unique layout offering separate upper and lower pantry spaces while opening up to the family room featuring a gas fireplace for cozy nights at home. Upstairs, you'll find 4 spacious bedrooms with hardwood floors and Cat 4 wiring, while ceramic tile enhances both second-floor bathrooms. The fully finished basement extends your living space with a versatile rec area and man cave featuring a built-in wall unit with included speakers, a granite-topped bar with mini fridge, a sleek bathroom with granite sink, three storage rooms, a cold room, smooth ceilings with energy-efficient pot lights, and durable laminate flooring throughout, with ceramic in the bar and bathroom. The oak staircase and handrails add warmth and character. Outside, enjoy a private backyard retreat with stamped concrete, a pergola with integrated pot lights, and a hot tub for year-round relaxation. Professionally landscaped with three Japanese Maple trees and enhanced by exterior and garden lighting on timers, the homes curb appeal is matched by function, with a stamped concrete driveway that fits two cars plus garage parking for one. Additional features include Central Vacuum, CCTV, built-in basement speakers, a garage door opener with remote, and an alarm system, offering a complete package of comfort, convenience, and modern living. **OCT 19 OPEN HOUSE CANCELLED** (id:50886)
Sutton Group-Admiral Realty Inc.
Apartment - 147 Jefferson Forest Drive S
Richmond Hill, Ontario
Beautifully Renovated 2-Bedroom Walk-Out Apartment in Prime Location Welcome to this bright and spacious 2-bedroom apartment offering approximately 1,100 sq.ft. of luxury living space. Recently renovated throughout, this unit features a modern open-concept layout with large windows that provide abundant natural light. The apartment includes a separate private entrance through a professionally landscaped backyard. Inside, you'll find a generous living and dining area, a large modern kitchen with full-size appliances, a stylish 3-piece bathroom, and private in-unit laundry. One driveway parking spot is included for your convenience. Located just steps from Yonge Street, public transit, shopping, restaurants, banks, parks, and top-rated schools, this home offers both comfort and unmatched accessibility in a quiet, family-friendly neighborhood. The unit can also be rented furnished, (furnishings are negotiable).No pets. Non-smokers only. (id:50886)
Central Home Realty Inc.
531 Nipigon Street
Oshawa, Ontario
This beautifully custom finished family owned home has 3+2 bedrooms and 3+1 bathrooms. Impeccably maintained & extensively renovated! This home truly reflects pride of ownership with continuous, significant updates. Enjoy the peace of mind of recent electrical updates (2024-25) including new ceiling lighting, exterior connections, and various outlets/switches, plus a professionally resealed driveway (2025). The comprehensive 2020 renovation included major systems: new furnace and central air conditioning, new windows and sliding door, new hardwood and laminate flooring throughout, and tastefully updated kitchen and bathroom fixtures with quartz countertops. Even the basement kitchen was renovated in 2018. This is a genuinely worry-free "multi - generational" home (id:50886)
Coldwell Banker - R.m.r. Real Estate

