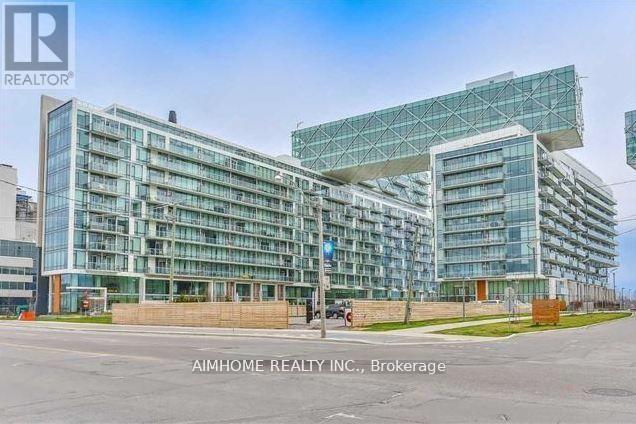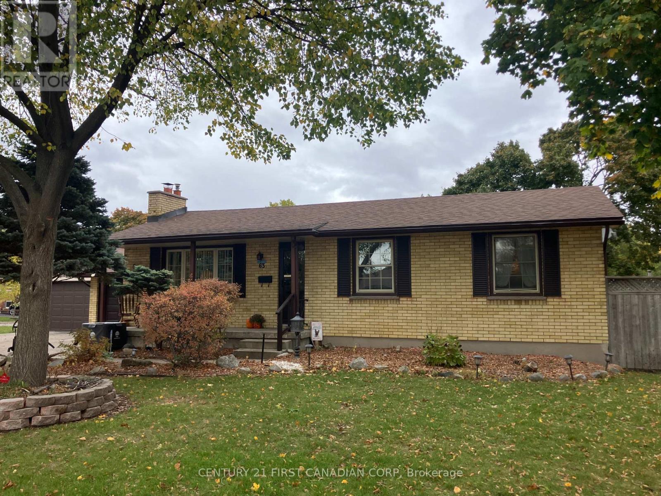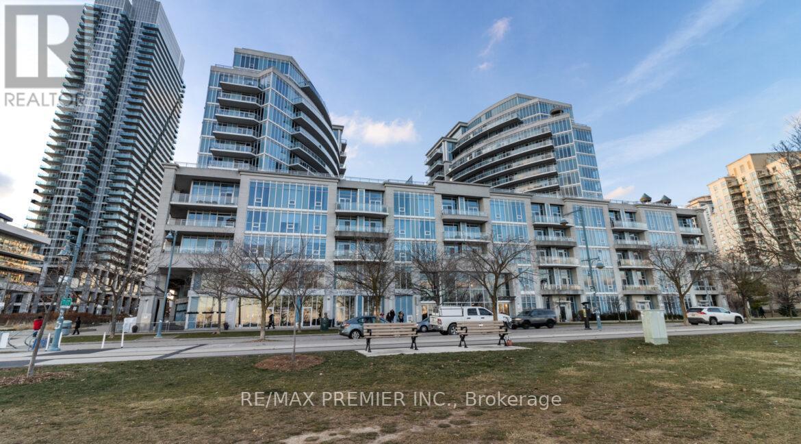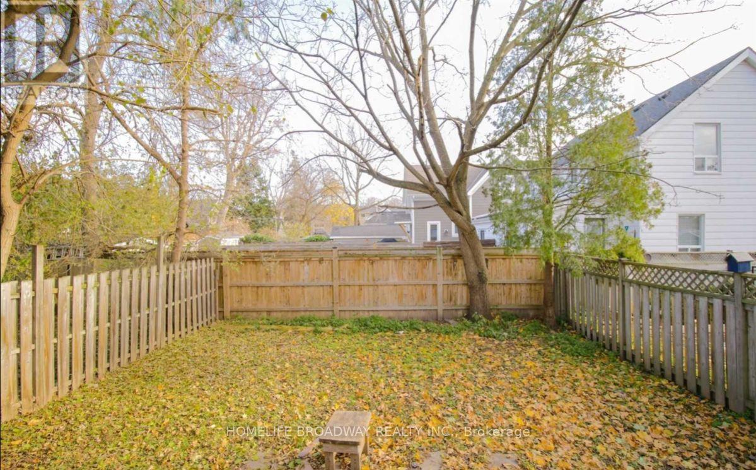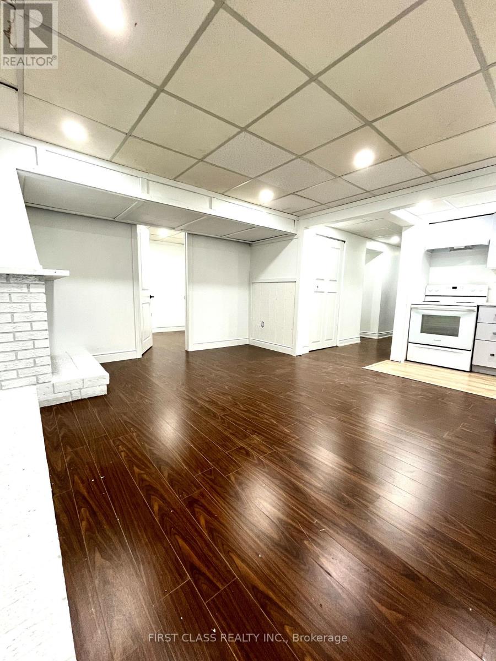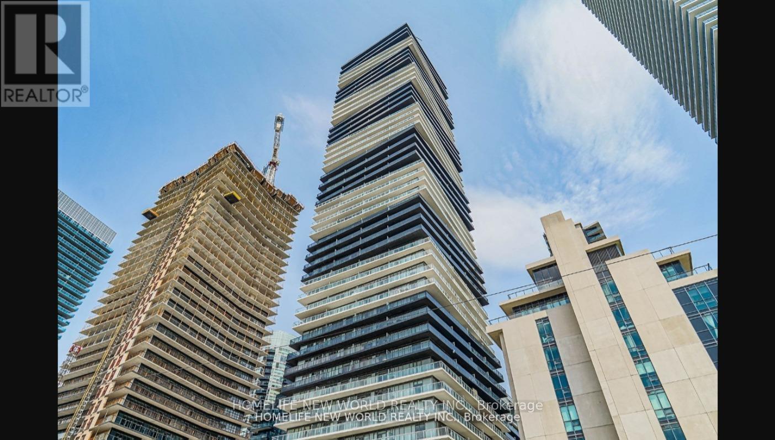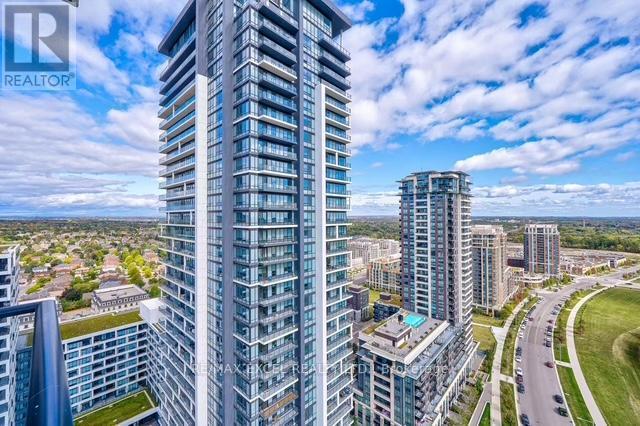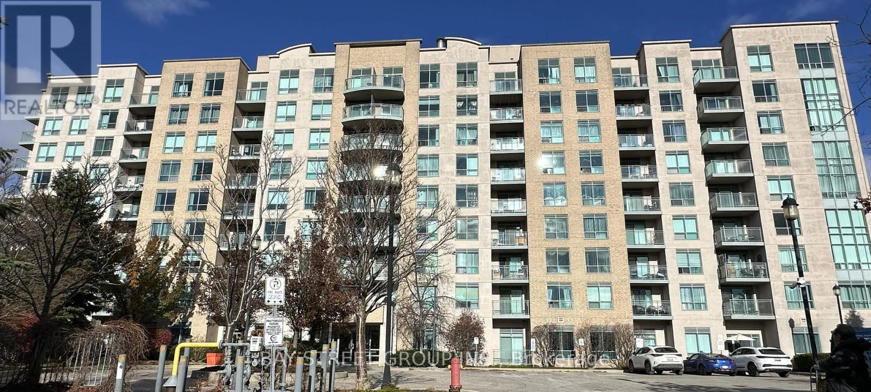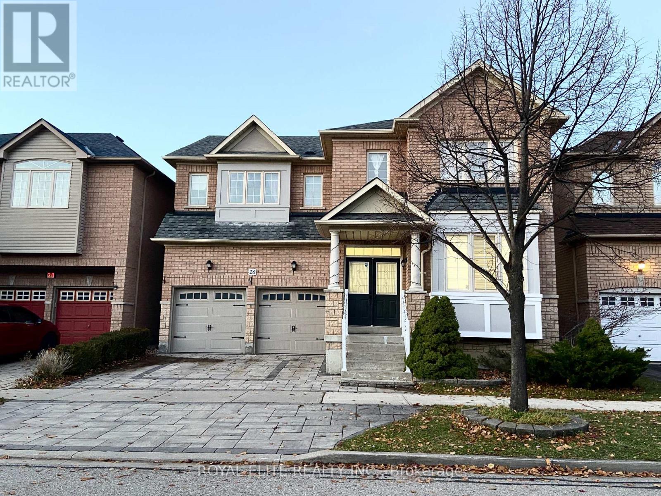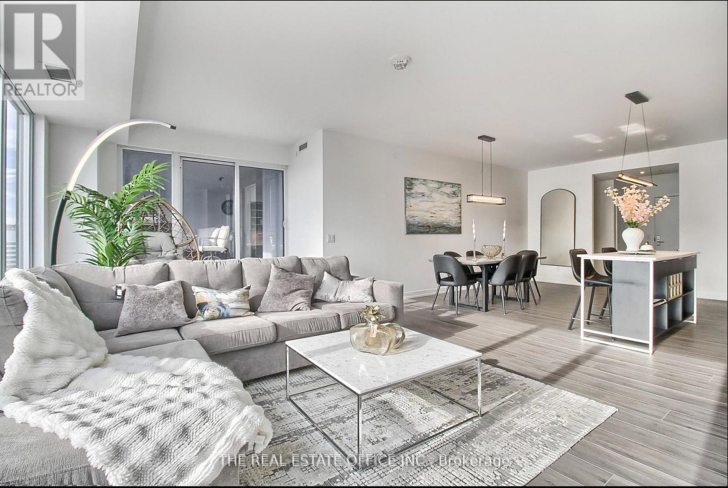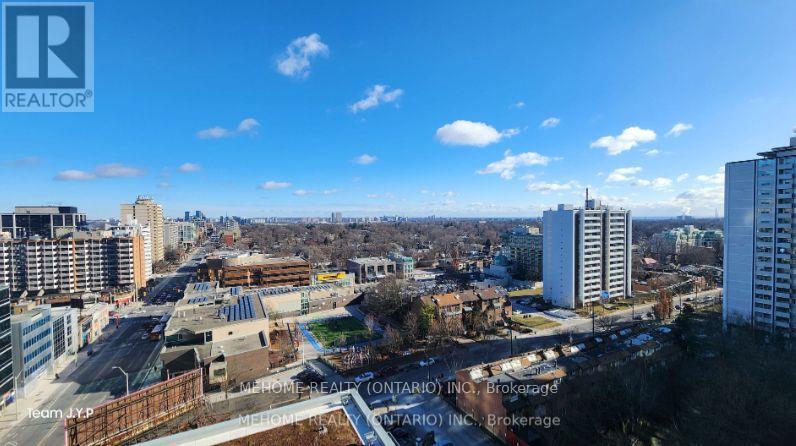2601 - 135 East Liberty Street
Toronto, Ontario
South Exposure One Bedroom With Full Of Daylight And Lake View, 9' Ceiling, Floor To Ceiling Windows, Functional Layout, Modern Kitchen, Full Of Amenities Such As Gym, Security Guard, Concierge, Party Room, Visitor Parking, Etc, Ttc At Front, Steps To Groceries, Parks, Running, Bike Trails, Go Station, Restaurants, Irish Bars, Banks & Much More! No Pet No Smoking. (id:50886)
Aimhome Realty Inc.
505 - 39 Queens Quay E
Toronto, Ontario
Luxury 1 Bed & Huge Balcony. 10Ft Ceiling. Open Concept, Floor To Ceiling Windows, Modern Kitchen, Granite Countertops, Upgraded Hardwood Flooring. Architectural Masterpiece-Right On The Shoreline At The Foot Of Yonge Street, Steps To Entertainments, Supermarket, Restaurant, Transit, Shopping, Trails, Waterfront's World Class Residence 'Pier 27'. Enjoy The Modern City Life Here. (id:50886)
Aimhome Realty Inc.
63 Hawkesbury Avenue
London East, Ontario
Attention investors and first time home buyers! This bungalow is only 5 minutes approx away from Fanshawe College! Set on a spacious corner lot with the added bonus of a second garage, the property offers both practicality and potential.The main floor boasts a bright living room with a large picture window, a cozy wood-burning fireplace, and an open-concept kitchen and dining area ideal for everyday living and entertaining. Down the hall, you'll find three comfortable bedrooms and a full bathroom. The lower level provides a laundry room, mechanical room, and additional finished space ready to be customized to suit your lifestyle whether as a rec-room, home office, or guest suite. Recent updates include a roof (approx. 5 years old) and furnace/AC (approx. 3 years old), giving you peace of mind for years to come. Step outside and enjoy the expansive backyard, complete with a concrete patio perfect for summer gatherings. With schools, parks, shopping, and transit all nearby, this home is full of opportunity. (id:50886)
Century 21 First Canadian Corp
229 - 58 Marine Parade Drive
Toronto, Ontario
Rare opportunity to acquire a cute, affordable, renovated lakefront condo with parking and large same-floor locker. Discover one of the finest buildings in the highly sought-after Humber Bay Shores community. Nestled along the edge of the Etobicoke waterfront, this vibrant neighborhood is just steps away from everything you need. Enjoy dining and entertainment at local hot spot favorites like Eden Trattoria, Firkins, Scaddabush, La Vecchia, and others. Shopping and essentials are within minutes - boutiques, cafes, specialty shoppes, Metro, Sobeys, Rabbas, Shoppers Drug Mart, and LCBO. Recreation opportunities abound with farmer markets, beaches, parks, yacht clubs, and miles of scenic bike and walking trails. This quaint, renovated condo offers a large terrace overlooking the courtyard and is the perfect opportunity for first-time buyers, downsizers, or those seeking cozy, low-maintenance living. It's also an ideal pied-a-terre to enjoy the serene natural beauty and vibrant energy of this waterfront building (id:50886)
RE/MAX Premier Inc.
1354 Caroline Street
Burlington, Ontario
The Ultimate Work From Home Environment For Professionals! A Safe & Peaceful High Demand Location! Rarely Offered Duplex! Short Walk/Ride To The Lake & Downtown Burlington! Your Very Own Fenced Private Backyard! Front Garden. Driveway Can Fit Up To 3 Cars! 2nd Bedroom Can Make A Great Office! Newer Windows, & Furnace Is High Efficiency! Decent Storage Space Near The Kitchen Area & In Basement. Tenant Pays For Insurance, Utilities & Must Maintain Property. (id:50886)
Homelife Broadway Realty Inc.
90 Archdekin Drive
Brampton, Ontario
Beautiful and Bright 3-Bedroom Basement Apartment. Discover comfort and convenience in this spacious three-bedroom basement suite. Enjoy generous, well-lit bedrooms, a fully equipped kitchen, a modern bathroom, and the added benefit of your own private laundry room. Large windows bring in plenty of natural light, creating a warm and inviting atmosphere. Located in a prime area close to shops, transit, and local amenities-perfect for anyone seeking both comfort and community.Don't miss out on this fantastic opportunity! (id:50886)
First Class Realty Inc.
Lph01 - 56 Annie Craig Drive
Toronto, Ontario
Rare found unit on the water! Unbelievable Unobstructed City And Lake Views Of Toronto Skyline. Over 3250 Sqft. Spread Over Half An Entire Floor On The Humber Bay Shores, Spectacular View Of The Cn Tower, 10' Ceilings, Light Filled Interior. All Bedrooms With Walk Out To The Wrapped Around Balcony. Heated Floor In All Bathrooms. Indoor Pool, Hot Tub, Saunas, Gym, Fitness Center, Guest Suites, Party Room, Theater, 24 Hour Concierge, Minutes To Hwy And Steps To Ttc. Close To Parks, Lake, Restaurants. (id:50886)
Homelife New World Realty Inc.
2701 - 8 Water Walk Drive
Markham, Ontario
Introducing a stunning Times Group condominium, perfectly positioned in the lively and convenient heart of Markham. This beautifully crafted 3-bedroom, 3+1-bath residence offers a thoughtful layout, highlighted by ensuite bathrooms in two bedrooms, soaring 9ft ceilings, and sleek modern laminate flooring that enhances the natural light throughout the space. The chef-inspired kitchen is a true centrepiece, featuring premium built-in appliances, elegant granite countertops, and a spacious island that doubles as the perfect breakfast spot. Step outside to the impressive southeast-facing balcony, where you can soak in gentle morning light or unwind with serene evening views. With 1 parking spots, 1 locker, and a host of advanced building features-including an intelligent smart system, automated parcel pickup, and 24/7 security-this home delivers both luxury and peace of mind. Located just moments from supermarkets, Cineplex, top-tier restaurants, GO Stations, Viva transit, and Highways 404 & 407, this condo offers unparalleled convenience in a vibrant, well-connected neighbourhood. Don't miss your chance to experience elevated, sophisticated living at its finest! (id:50886)
RE/MAX Excel Realty Ltd.
611 - 51 Baffin Court
Richmond Hill, Ontario
1 Bedroom Plus Den in the heart of Richmond Hill. Bright, Spacious Open Concept Layout, Hardwood Floors, Unobstructed South West Views, 1 Parking And 1 Locker Included. Easy access to Hillcrest Mall , T& T Supermarket, Home depot, Walmart.Highway 7, 407 and 404, Go Train and the Bus stop at door Steps. Walking distance to Yonge Street shopping and restaurants. Maintenance Fee Includes Hydro, Water, Heat, Building Insurance. (id:50886)
Bay Street Group Inc.
26 Starhill Crescent
Markham, Ontario
Prime Location!!! Minutes drive to 404 and 407. Bright Spacious 45' Detached Home over 3700 sqf living space on a rare Premium lot. South Facing, Double Door Entrance, 9' smooth ceiling on main, pot lights, Hardwood floor throughout, carpet free. 2 Ensuites On 2nd Floor, All 4 Bdrm Are Large And Bright. Large Backyard W Nicely Designed Stone Patio and interlocking. Finished Bsmt W bar area. Top ranking schools: Bayview Secondary IB, RG HS for gifted program (2026), St Augustine HS And PET HS for French Immersion. Walking Distance To T&T, Canadian Tire, Shoppers, banks and restaurants. Two Costco, Angus Glen Community centre And Richmond Green Park within 10 min drive (id:50886)
Royal Elite Realty Inc.
Lph03 - 20 Edward Street
Toronto, Ontario
Indulge in the epitome of downtown luxury living at the prestigious Panda Condominium, located in the vibrant heart of Toronto. This stunning lower penthouse suite offers a bright, open-concept living space with floor-to-ceiling windows showcasing panoramic views of the iconic CN Tower and shimmering Lake Ontario.Featuring three spacious bedrooms, each complete with large windows and walk-in closets, this residence epitomizes modern elegance. The primary suite includes dual His & Hers walk-in closets, providing both style and functionality. Step onto your private balcony with a built-in BBQ, perfect for entertaining while taking in the breathtaking skyline.Residents enjoy exclusive building amenities, including a yoga studio, fully equipped fitness centre, library lounge, and more, promoting a holistic and balanced lifestyle.Perfectly positioned, this home offers unparalleled convenience-just steps to the Toronto Eaton Centre, Dundas Square, and TTC subway station, placing you at the centre of the city's shopping, dining, and entertainment districts. IKEA, City Hall, and leading universities such as U of T, TMU (formerly Ryerson), and OCAD University are all within a short walk.Experience refined, all-inclusive living where sophistication meets the pulse of the city. (id:50886)
The Real Estate Office Inc.
1813 - 125 Redpath Avenue
Toronto, Ontario
Location Location! Menkes Luxury Condo "The Eglinton", Extremely Convenient Located At Yonge & Eglinton, Walk To Subway Station, Street Car At Door! Luxury & Spacious Unit, Modern Kitchen W/Quartz Counter, S/S Appliances, Beautiful Magnificent Panorama City East View, Amazing Amenities Included 24Hr Concierge, Gym, Yoga Room, Party Room, Media Room And Outdoor Terrace Close To Subway, Major Banks, Library, Schools, Shopping, Restaurants And Much Much More. Must See!! (id:50886)
Mehome Realty (Ontario) Inc.


