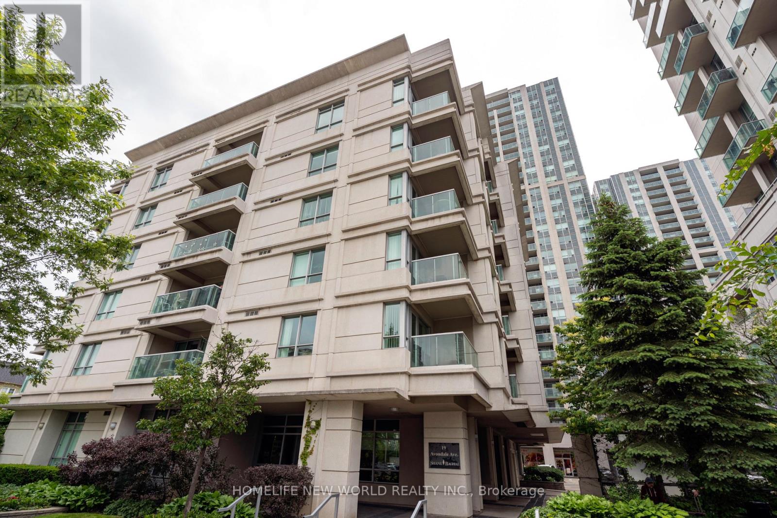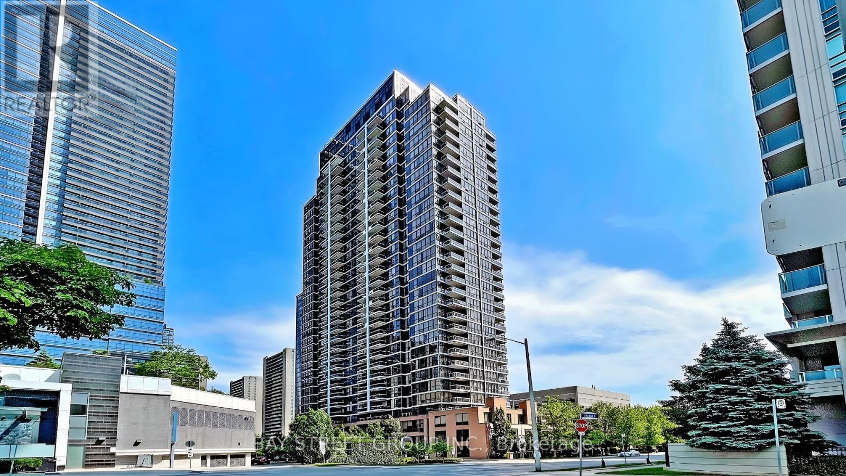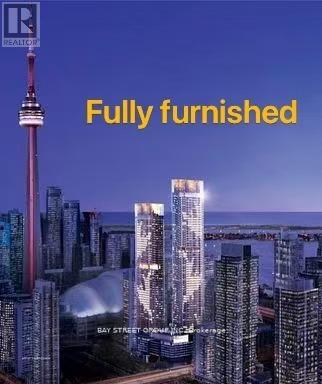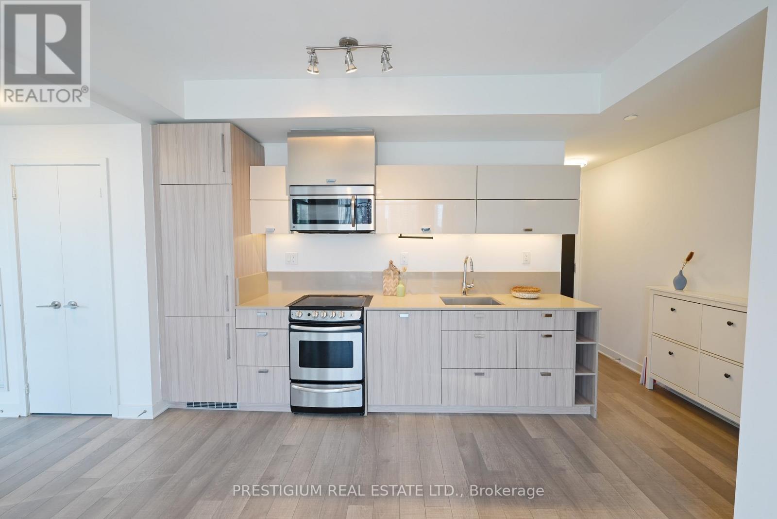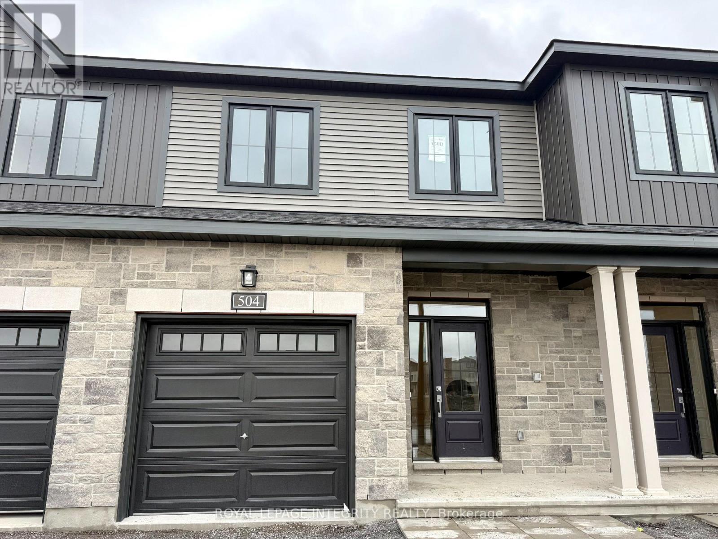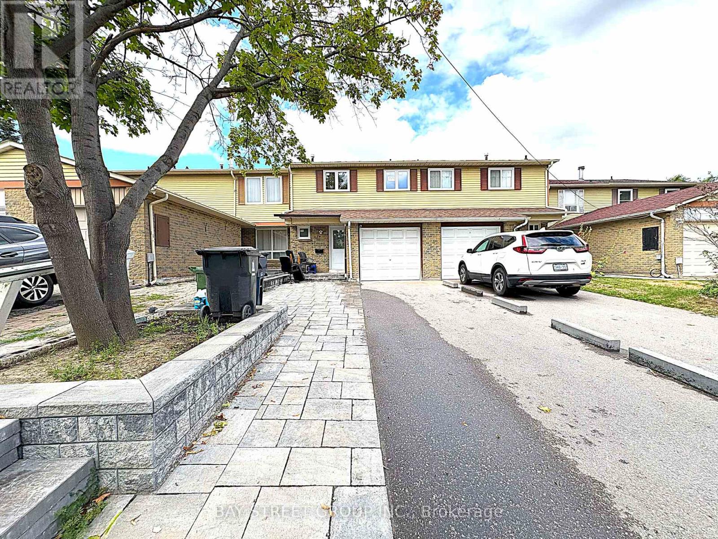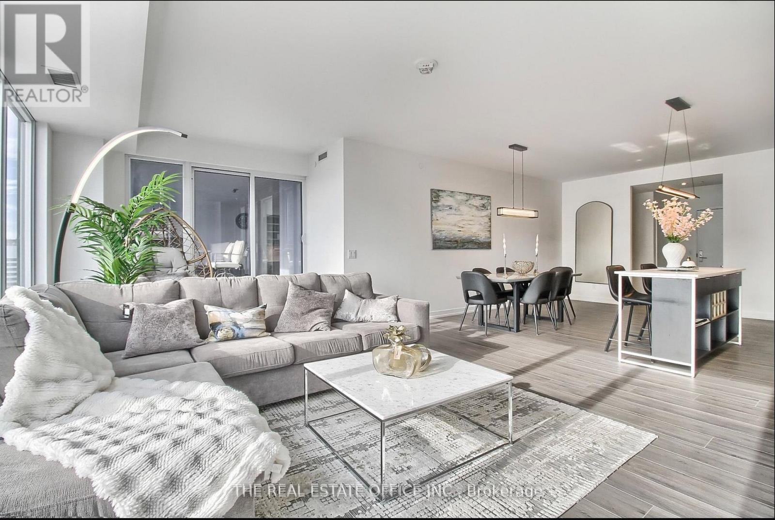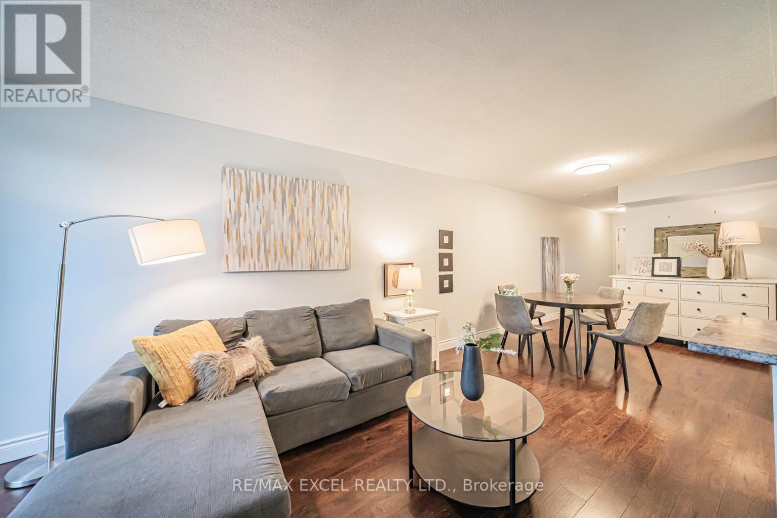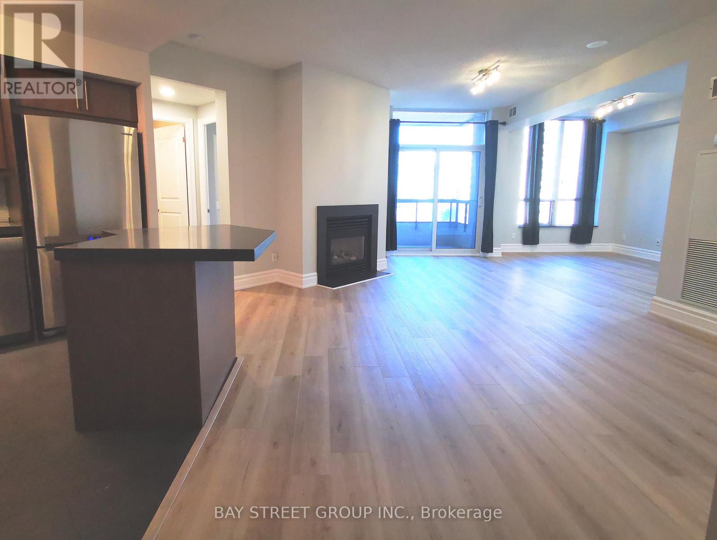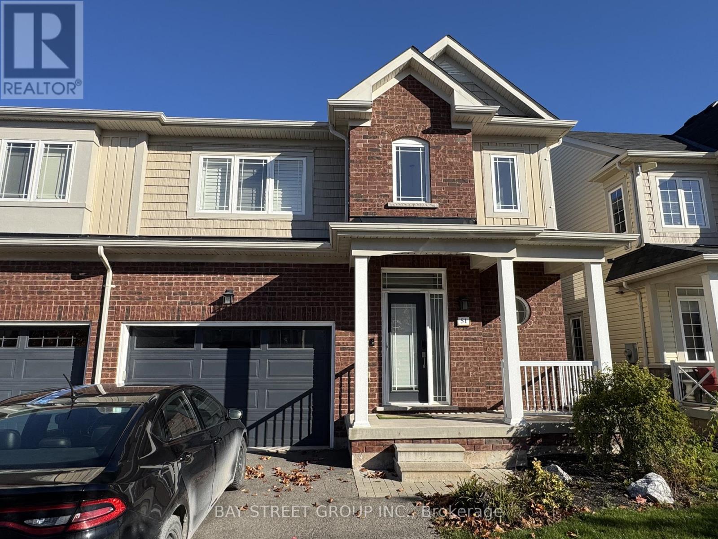19 Avondale Avenue
Toronto, Ontario
Prime Location***!Well Maintained Bachelor Apartment With Murphy Bed, Dining Table, Stove, Built In Microwave, Fridge, Extra Mini Fridge, Dishwasher, Juliette Balcony, Private Locker For Extra Storage Space, Gym, Rooftop Patio, This Condo Has It All! Walking Distance To 2 Subway Lines, Transit, Shopping, Restaurants, Highway 401, 24/7 Rabba. Do Not Miss Out! ......Hydro not included in lease payment.... AAA tenants only (id:50886)
Homelife New World Realty Inc.
1104 - 23 Sheppard Avenue E
Toronto, Ontario
Location! Location! Luxury Spring Minto Gardens Condo at Yonge and Sheppard. Spacious 2 Bedroom + Study Corner Suite with 810 Sqft plus balcony and quiet southeast exposure. Split bedroom layout with open concept living and dining. Two full bathrooms including a primary ensuite with large walk-in closet. Modern kitchen with granite countertops and stainless steel appliances. Hotel-style lobby with 24-hour concierge, indoor pool, fitness centre, sauna, business centre, party room and visitor parking. 2 minutes walk to the subway. Close to entertainment, restaurants, groceries, parks and with easy access to Highway 401. (id:50886)
Bay Street Group Inc.
2608 - 3 Concord Cityplace Way
Toronto, Ontario
Highly Recommend new luxury condo at Concord Canada House, downtown Torontos newest icon beside the CN Tower and Rogers Centre. This stunning east-facing 1-bedroom suite boasts 600 sq.ft. of modern interior space plus a 128 sq.ft. heated balcony. perfect for year-round indoor-outdoor living. Residents enjoy world-class amenities including an 82nd-floor sky lounge, indoor swimming pool, ice skating rink, and more. Situated in an unbeatable location, just steps from the CN Tower, Rogers Centre, Scotiabank Arena, Union Station, the Financial District, waterfront, dining, entertainment, and shopping everything you need is right at your doorstep. (id:50886)
Bay Street Group Inc.
311 - 19 Avondale Avenue
Toronto, Ontario
Prime Location***!Well Maintained Furnished Bachelor Apartment With Murphy Bed, Dining Table, Stove, Built In Microwave, Fridge, Extra Mini Fridge, Dishwasher, Juliette Balcony, Private Locker For Extra Storage Space, Gym, Rooftop Patio, This Condo Has It All! Walking Distance To 2 Subway Lines, Transit, Shopping, Restaurants, Highway 401, 24/7 Rabba. Do Not Miss Out! (id:50886)
Homelife New World Realty Inc.
1910 - 290 Adelaide Street W
Toronto, Ontario
Welcome to this stunning southeast-facing corner suite offering over 800 square feet of bright, beautifully designed living space. Floor-to-ceiling windows wrap the unit, filling it with natural light and showcasing spectacular city views. Every detail reflects modern elegance - from the 9-foot ceilings and contemporary cabinetry to the designer bathrooms and sleek finishes throughout.The gourmet kitchen features premium stainless steel appliances, quartz countertops, and an undermount sink, perfect for both entertaining and everyday living. The open-concept layout creates a seamless flow, maximizing functionality with no wasted space.Located steps from Toronto's most iconic landmarks, the Financial District, premier dining, world-class entertainment, and effortless transit access, this residence captures the essence of sophisticated downtown living. Some photos taken previously. (id:50886)
Prestigium Real Estate Ltd.
504 Ingenuity Row
Ottawa, Ontario
Available immediately! Welcome to 504 Ingenuity Row - a stunning, brand-new Minto Brookline home offering 3 bedrooms, 3 bathrooms, a finished basement, and exceptional modern living in Kanata North. The main level features 1,450 sq. ft. of bright, open-concept space with large windows and a stylish upgraded kitchen complete with a spacious island - perfect for cooking, hosting, and everyday family life. Enjoy a south-facing backyard and desirable north-south exposure, providing excellent cross-ventilation and warm natural light throughout the day.Upstairs, the primary suite offers outstanding comfort with two closets, including a generous walk-in, and two well-sized secondary bedrooms. The finished basement adds over 450 sq. ft. of versatile space for a home office, gym, or recreation room. Located in a quiet interior section of the community and close to parks and green spaces, this home is ideal for peaceful family living.Additional features include smart home automation, premium finishes, a private driveway with attached garage, and close proximity to top-rated schools, Kanata's tech park (3 minutes away), transit, shopping, and all amenities.Ideal for professionals, young families, and anyone seeking comfort, sunlight, and modern living in a highly desirable neighbourhood. (id:50886)
Royal LePage Integrity Realty
609 - 101 Richmond Road
Ottawa, Ontario
Top floor unit offering a bright, open-concept layout with quality finishes throughout. The kitchen features granite-look countertops, a full-height stone tile backsplash, and white shaker cabinetry paired with modern brushed hardware. Appliances include a KitchenAid electric range with smooth glass cooktop, KitchenAid over-the-range microwave, KitchenAid built-in dishwasher, and a Whirlpool French door refrigerator with bottom freezer. The in-suite laundry closet is equipped with a Blomberg stacked front-load washer and dryer. Hardwood flooring flows through the main living areas, with tile in the bathrooms. Large windows provide plenty of natural light, and large private terrace with panoramic views of the Gatineau hills and space for dining and lounging. Move-in ready with a clean, modern style. Building amenities: fitness centre, party room, rooftop terrace, theatre room, car wash bay (id:50886)
Tru Realty
9 Truro Crescent
Toronto, Ontario
Fully Renovated 2-Bedroom Basement Apartment In A Prime Location!Private kitchen, private bathroom, and private laundry. Shares the same main entrance with upstairs tenants, but the unit has its own interior lockable door for full privacy. This beautifully updated unit features a functional layout with pot lights throughout, offering bright and comfortable living spaces-perfect for a small family, students, or young professionals. Enjoy a modern kitchen with sleek finishes and contemporary design. Located in a high-demand area just 5 minutes to Milliken GO Station. Walk to TTC, supermarkets, shopping, and gourmet restaurants, with quick access to Hwy 401/404 and all major amenities. A fantastic place to call home! (id:50886)
Bay Street Group Inc.
20 Edward Street
Toronto, Ontario
Indulge in the epitome of downtown luxury living at the prestigious Panda Condominium, located in the vibrant heart of Toronto. This stunning lower penthouse suite offers a bright, open-concept living space with floor-to-ceiling windows showcasing panoramic views of the iconic CN Tower and shimmering Lake Ontario.Featuring three spacious bedrooms, each complete with large windows and walk-in closets, this residence epitomizes modern elegance. The primary suite includes dual His & Hers walk-in closets, providing both style and functionality. Step onto your private balcony with a built-in BBQ, perfect for entertaining while taking in the breathtaking skyline.Residents enjoy exclusive building amenities, including a yoga studio, fully equipped fitness centre, library lounge, and more, promoting a holistic and balanced lifestyle.Perfectly positioned, this home offers unparalleled convenience-just steps to the Toronto Eaton Centre, Dundas Square, and TTC subway station, placing you at the centre of the city's shopping, dining, and entertainment districts. IKEA, City Hall, and leading universities such as U of T, TMU (formerly Ryerson), and OCAD University are all within a short walk.Experience refined, all-inclusive living where sophistication meets the pulse of the city. Welcome to your new sanctuary above the skyline at 20 Edward Street. (id:50886)
The Real Estate Office Inc.
413 - 8 Rean Drive
Toronto, Ontario
****Welcome to 8 Rean Dr, an award-winning residence in one of North York's most sought-after neighborhoods-Bayview & Sheppard. Perfect for first-time home buyers, this charming 1-bedroom suite offers incredible value with a smart, super-practical layout that feels instantly like home. Step inside to a bright open-concept living and dining area, with a semi-separated kitchen that keeps the home feeling both connected and cozy. The spacious bedroom features a walk-in closet, giving you the storage you've always wished for. This suite also comes with a locker and parking, making it a rare find at this price point. You'll love the location-steps to the subway, TTC, and quick access to Hwy 401&404, making commuting downtown or uptown a breeze. Directly across from Bayview Village Shopping Centre, you're surrounded by amazing restaurants, grocery stores, cafés, and everyday conveniences. The building itself is known for its excellent security, all-inclusive utilities, plenty of visitor parking, and a full range of quality amenities-everything you need for comfortable, effortless living. Warm, inviting, and incredibly convenient-this is the perfect place to start your next chapter. Welcome home. (id:50886)
RE/MAX Excel Realty Ltd.
2310 - 5 Northtown Way
Toronto, Ontario
*Tridel Signature Series 2 Bedroom+Den *2 Split Bedrooms *2 Ensuite Baths *9" Ceiling *Walkout Balcony*2 Side-by-side Parking* 1 Indoor Storage Locker. Newer Wall Paint And Laminate Flooring Throughout *Laundry Rm W/Sink *Condo Has Direct Access To Metro Supermarket *24 Hr Concierge *Visitor Parking *20,000 Sq Ft Club house & Roof-Top Garden On 2nd Floor: Indoor Pool, Jacuzzi, Sauna, Gym, Tennis, Virtual Golf, Billiard,Library *Steps To Finch Subway, Schools, Transit, Shops, Restaurants At Door. *No Pet & No Smoking Allowed *Tenant Must Carry Contents & Liability Insurance Before Possession. (Photos dated in Oct 2021) (id:50886)
Bay Street Group Inc.
Master Bedroom - 51 Dominion Crescent
Niagara-On-The-Lake, Ontario
Spacious all-inclusive master bedroom for rent in a quiet St. Davids neighbourhood in Niagara-on-the-Lake. This bright room features a private 4-piece ensuite bathroom and walk-in closet. One driveway parking spot is included. Shared spaces include the entrance, kitchen, living room, and laundry. The landlord, a quiet professional, will reside in the other two bedrooms on the second floor and is looking for a respectful and tidy roommate. Please note there is a friendly cat and dog in the home, so no additional pets are preferred. Flexible furnishing options available. Surrounded by wineries, golf courses, and close to St. Davids Public School. (id:50886)
Bay Street Group Inc.

