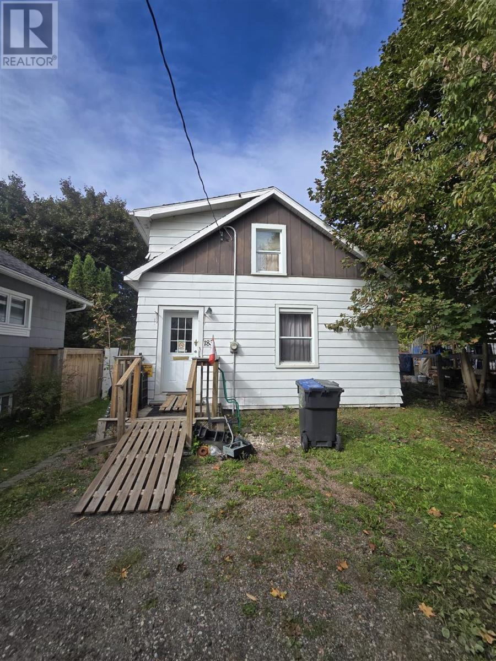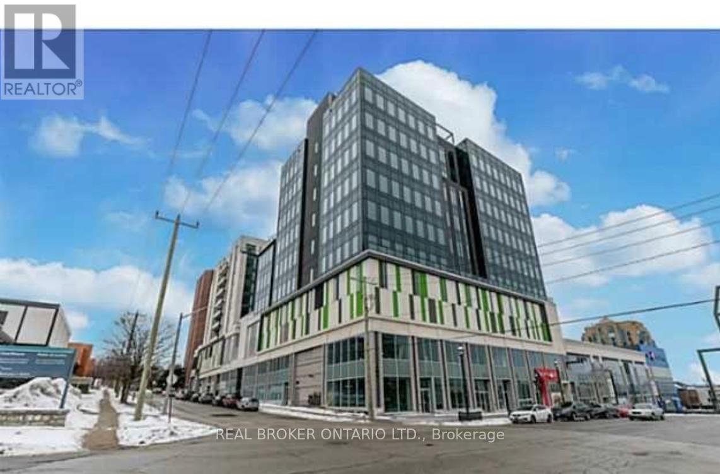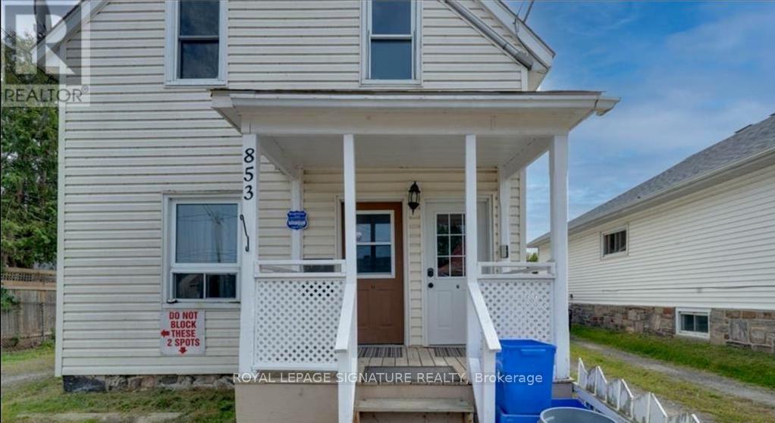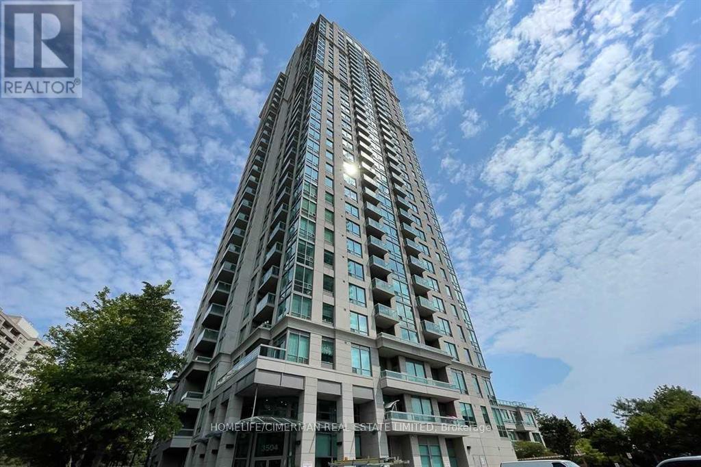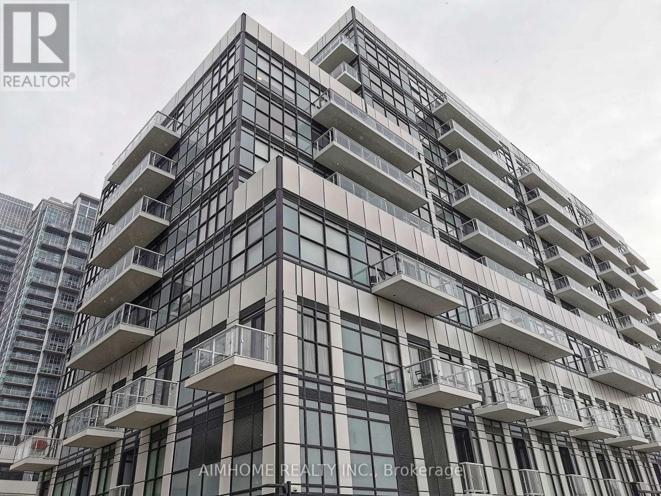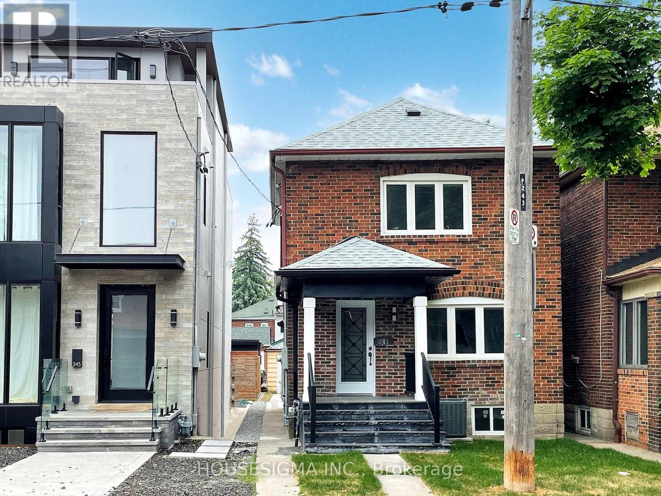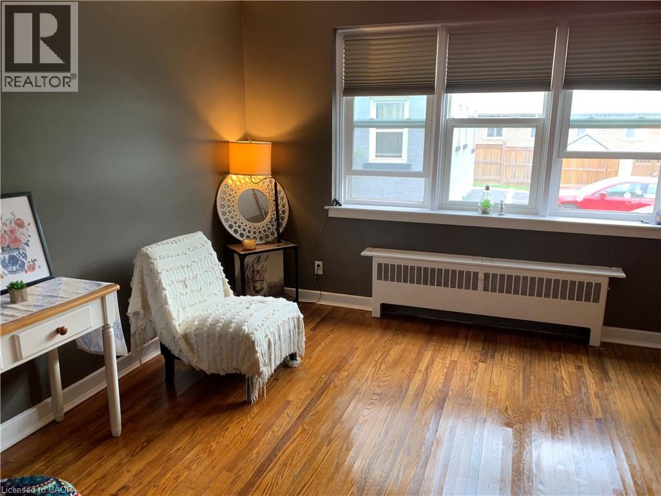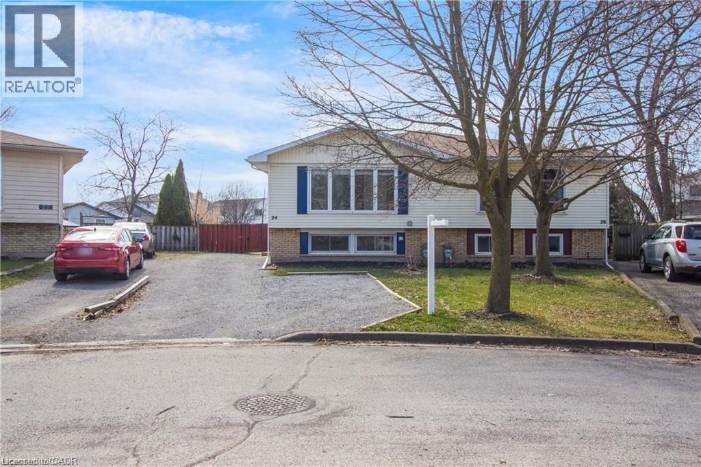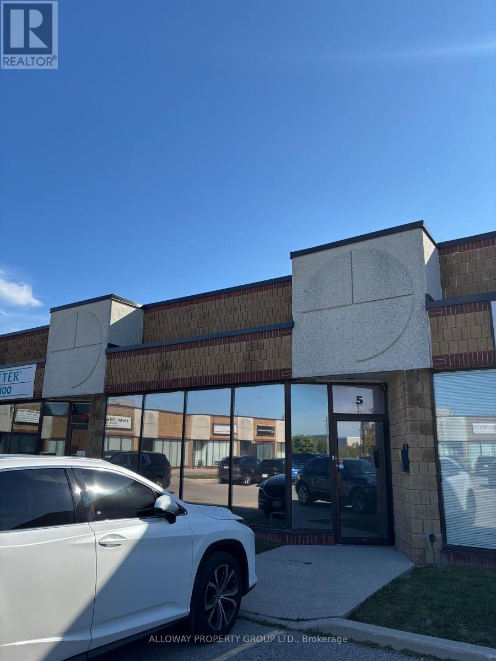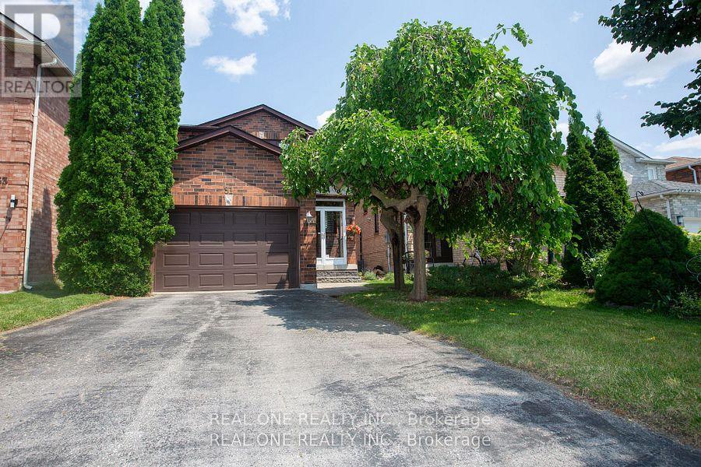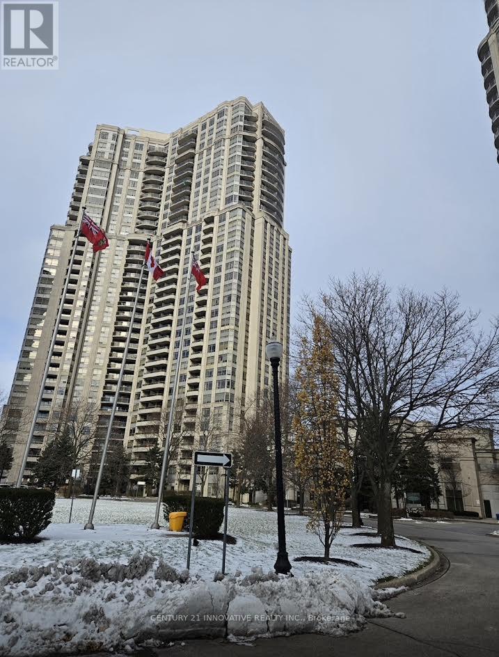3050 Paugh Lake Road
Madawaska Valley, Ontario
Log Home on 101 Acres with Sherwood River Frontage & Crown Land Access. This 3-bedroom log home offers 2,100 sq. ft. of living space on 101 acres with the Sherwood River and Jenkins Chute running through the property. Enjoy fishing, a refreshing swimming hole, and riverside enjoyment all on your own land. The acreage also provides excellent terrain for ATV and snowmobile trails, making it a true four-season retreat. The main floor features a primary bedroom with 2 piece ensuite, a 3-piece bath with laundry, and a living/dining room with a river-stone fireplace. The kitchen features an adjoining back kitchen with a high-end wood cookstove and oven. A solarium with heated stone floors and wood stove adds year-round comfort, while a second living room with skylight and large window brings in natural light. Upstairs, there are two bedrooms in separate wings, each with its own staircase and sitting/office area. Outbuildings include several log structures with electricity: a barn/garage with loft, a screened riverside gazebo, a bunkie, and a cold cellar built into the hillside, plus sheds. Across the road, 15 road-severed acres provide recreation today with potential to sell in the future. Additional features include two separate driveways along Paugh Lake Road, a garden along the main driveway, an artesian well, and acres of hardwood and softwood across the river with income potential. Being sold as-is, where-is. (id:50886)
Century 21 Aspire Realty Ltd.
183 Tancred St
Sault Ste. Marie, Ontario
Welcome to 183 Tancred Street, a cozy 2-bedroom, 1-bath home with excellent potential! Featuring a newer natural gas furnace and hot water on demand system, this property offers efficient, low-cost utilities. The home is situated in a central location close to schools, parks, and amenities—ideal for first-time buyers, investors, or anyone looking for a project with great upside. While the property does need some work, it presents a fantastic opportunity to personalize and add value. Roof repairs done through licensed contractor as of November, 2025. (id:50886)
RE/MAX Sault Ste. Marie Realty Inc.
#503 - 111 Worsley Street
Barrie, Ontario
Condo living never looked so good! Tucked privately away this unit boasts tons of natural light from almost every angle with an abundance more windows than most of the buildings models. With over 800 square feet, 9 foot ceilings and original owner this pride of ownership condo bursts with luxury. The second you walk in you will notice the upgraded washer and dryer, laminate flooring and easy flow floor plan. Crisp quartz countertops, tasteful tiled backsplash, open shelving and stainless steel appliances adorn the open concept kitchen with extra deep counter perfect for stools with gossip with friends and an espresso martini. The large living/dining space has floor to ceiling windows and leads to the water facing oversized patio with outdoor decking tiles. Inside the primary bedroom via the barn door there is plenty of room for your furniture, a private 4 piece bathroom with stone countertop and bonus storage above the toilet and massive walk-in closet suitable for any shopaholics needs. Tastefully situated away from the primary bedroom your guest bedroom or office also flush with floor to ceiling windows has a double closet with organizer and is next to a 3-piece bathroom also with stone countertop. With updated lighting throughout and plenty of closet space you won't even need the locker that is included. Building offers tasteful large welcome seating area as well as work out and party room and massive terrace perfect to lounge around with your favourite book for a change of scenery from your own balcony. Ice skate under the stars at city hall, check out the talented artists at the MacLaren Art Centre, grab a puzzle from the local library, head down to the waterfront for a salsa lesson at Meridian Place, grab some fresh vegetables at the farmers market, walk to the Five Points Theatre, grab a bite to eat, or hit up a roof top patio or night club. Convenience at it's finest. Welcome home! (id:50886)
Real Broker Ontario Ltd.
2 - 853 Fraser Street
North Bay, Ontario
Rental Spotlight: Spacious 3-Bedroom Unit In An Unbeatable Location. If You're Searching For A Comfortable, Move-In-Ready Rental In A Highly Accessible Neighborhood, This Newly Renovated 3-Bedroom Unit Might Just Be Your Perfect Match. Located On The Second Floor Of A Quiet, Well-Maintained Home, This Self-Contained Unit Offers Plenty Of Space And Thoughtful Updates That Make Daily Living Easy And Enjoyable. Step Inside To Discover: A Bright And Spacious Kitchen, Ideal For Meal Prepping Or Enjoying Coffee With Family Or Friends; Three Generously Sized Bedrooms With Ample Natural Light; A Modern 3-Piece Bathroom; Fresh Paint And Brand-New Flooring Throughout, Creating A Clean And Inviting Atmosphere. One Of The Best Features Of This Rental Is Its Prime Location. Just Steps From Public Transit, This Home Is Also Within Close Proximity To Schools, A University, Shopping Centers, And All The Essential Amenities. Whether You're A Student, A Small Family, Or A Working Professional, You'll Appreciate How Connected And Convenient This Area Is. If You're Looking For A Home That Balances Space, Style, And Location, This One Deserves A Closer Look. Interested In Learning More Or Scheduling A Viewing? Don't Wait - Units In This Area Don't Stay On The Market For Long! (id:50886)
Royal LePage Signature Realty
1605 - 3504 Hurontario Street
Mississauga, Ontario
2 Bedroom Corner Unit. Full South View To Lake. Panoramic View Of Toronto And West. 9' Ceilings. Laminate Floors. Floor To Ceiling Windows. Granite Counters. Stainless Steel Appliances. 4Pc Ensuite. Walk-In Closet. 2 Full Baths. Great Open Concept Floor Plan. In-Suite Laundry. W/O To Balcony. Eat-In Kitchen. (id:50886)
Peak Prime Realty Inc.
1120 - 251 Manitoba Street
Toronto, Ontario
AAA Location! 3 years new condo! Lake view and Park vies! 1+1 bedroom, Large Balcony, Underground Parking. Close to Parks, Transit, and Go, Restaurants. Amenities including spa, pool, gym, steam room and patio Terrace. Appliances: Stove Fridge, Dishwasher, Washer And Dryer. Student or Professional, Bachelor or Small family are all welcome . Tenant Will Be Responsible To Pay For The Utilities. (id:50886)
Aimhome Realty Inc.
Main - 243 Windermere Avenue
Toronto, Ontario
BRAND NEW RENOVATED 3 bedrooms detached house with TWO car garage in prime Bloor West village-Swansea location. A functional open-concept layout with beautiful Modern Kitchen with Center Island. Brand new SS appliances, en-suite laundry, spacious living area and a family room with all around windows, Powder room on main floor, White oak flooring, gorgeous backyard with Stone for entertainment. Walk to Bloor St Shops (everything you could want ... groceries, pubs, restaurants, deli's, bakeshops, retail clothing,.. its all here!) AND QUIET Residential Street. Located steps from High Park, the Humber River, and the Waterfront Trail, Easy access to downtown, hospitals, transit. (id:50886)
Housesigma Inc.
1759 King Street E Unit# 33
Hamilton, Ontario
This well-maintained Co-Op unit offers comfortable living in a quiet, well-managed building located in Hamilton’s desirable Rosedale neighbourhood. The property provides convenient access to nearby amenities including shops, grocery stores, public transit, schools, parks, and walking trails. The building is pet-friendly and includes shared laundry facilities in the basement. Parking is available for rent at $15 per month. Please note this is an owner-occupied co-operative; units cannot be rented, and all purchasers must receive Board approval. The monthly co-op fee of $300 includes heat, water, property taxes, building insurance, and exterior maintenance. (id:50886)
RE/MAX Escarpment Realty Inc.
24 Tara Crescent Unit# Upper
Thorold, Ontario
Bright and spacious 2 bedroom main level unit in a duplex. Close proximity to Brock Uni, Mel Swart Park and Lake Gibson. Tenant to split utilities with basement tenant 50/50. Parking available. (id:50886)
RE/MAX Escarpment Realty Inc.
5 - 1260 Journey's End Circle
Newmarket, Ontario
This versatile unit can accommodate a variety of uses, including office space, showroom, light industrial activities, and much more. The unit includes a two-piece accessible washroom, ample parking, and a practical layout with one private office and an open workstation area. A renovated mezzanine provides additional space suitable for workstations or storage. At the back of the unit there is a grade-level garage door for convenient access. Condo fees also cover water, garbage removal, snow clearing, and lawn maintenance, ensuring hassle-free upkeep. (id:50886)
Alloway Property Group Ltd.
31 Cougar Court
Richmond Hill, Ontario
Rarely Offered Detached 3-Bed, 3-Bath Home in Prime Richmond Hill* Nestled in the Highly Sought-after Devonsleigh Neighbourhood*Nestled in the highly sought-after Devonsleigh Neighbourhood* Updated & Well-maintained Home sits on a quiet private cul-de-sac, offering exceptional backyard privacy & a picturesque setting * Located in one of Richmond Hills Top School zones, Ideal for families* Enjoy Spacious, Sun-filled Rooms W/Abundant Natural Light throughout*Bright Kitchen features quartz countertops, a generous breakfast area, ample cabinetry, and a walk-out to a tree-lined backyard perfect for relaxing or entertaining* 3 generously sized Bdrms, including a large primary suite* $$$ Spent on Recent Upgrades: Brand New Hardwood Flooring, New Roof, New Pot Lights, Newly Installed Interlocking in Front & Backyard. Wooden California shutter throughout* Perfectly located just Steps to top-rated Schools, Parks, Public transit & All Essential Amenities*** Don't miss this rare opportunity in one of Richmond Hill's most desirable communities! (id:50886)
Real One Realty Inc.
1408 - 35 Kingsbridge Garden Circle
Mississauga, Ontario
Welcome to Skymark West, one of Mississauga's most prestigious and well-managed condo buildings known for its spacious layouts and prime location. This right and well-maintained 2-bedroom, 1-bathroom suite at 35 Kingsbridge Garden Circle, Unit 1408, offers exceptional value with 2 parking spaces. Enjoy a functional open-concept living an dining area, and a kitchen ready for your modern touch. All utilities are included in the maintenance fees for simple, worry-free living. Ideally located near Square One, highways 401/ 403, public transit grocery stores, top-rated alcohols, and places of worship. Amenities include 24/7 concierge and security, indoor pool, gym, yoga studio, bowling alley, theatre, party room, and BBQ area. Whether you're a first-time buyer, professional, family, or investor, this suite offers a fantastic opportunity to own in one of Mississauga's most desirable and welcoming communities. (id:50886)
Century 21 Innovative Realty Inc.


