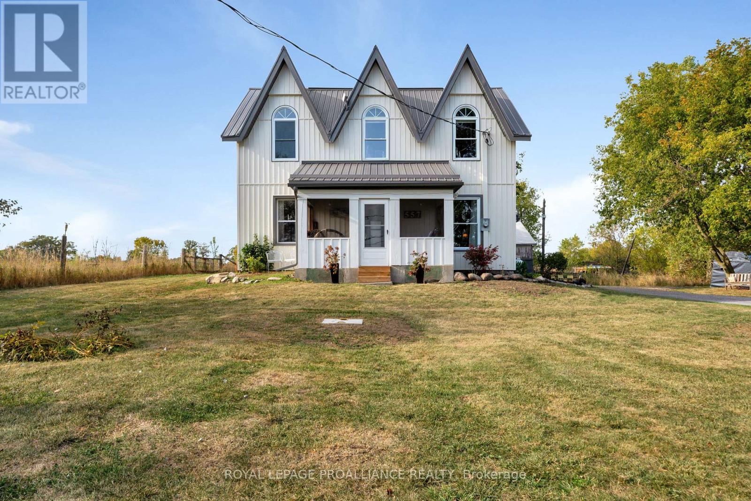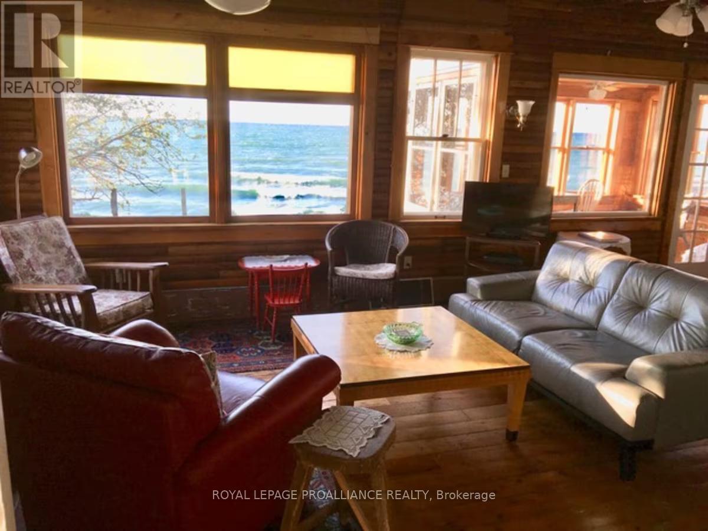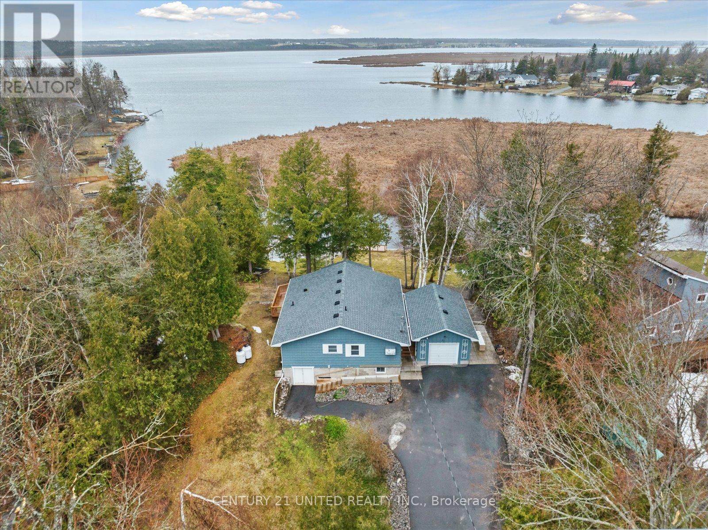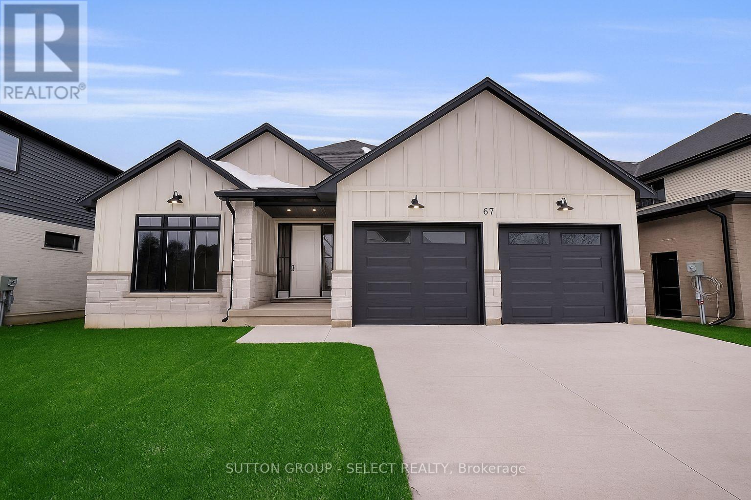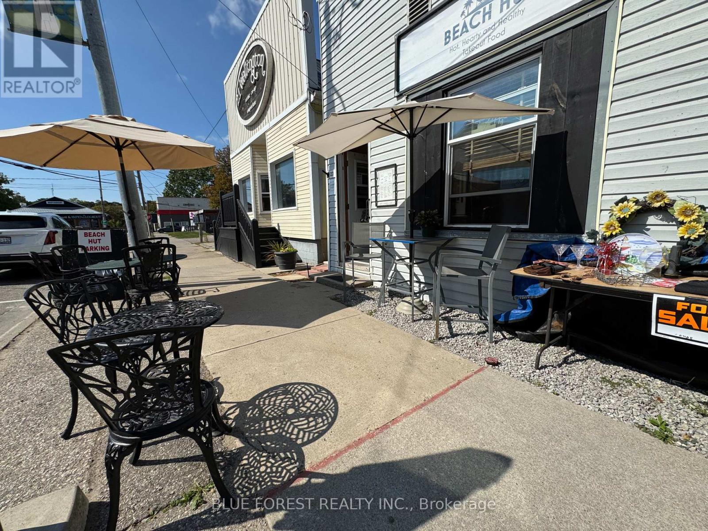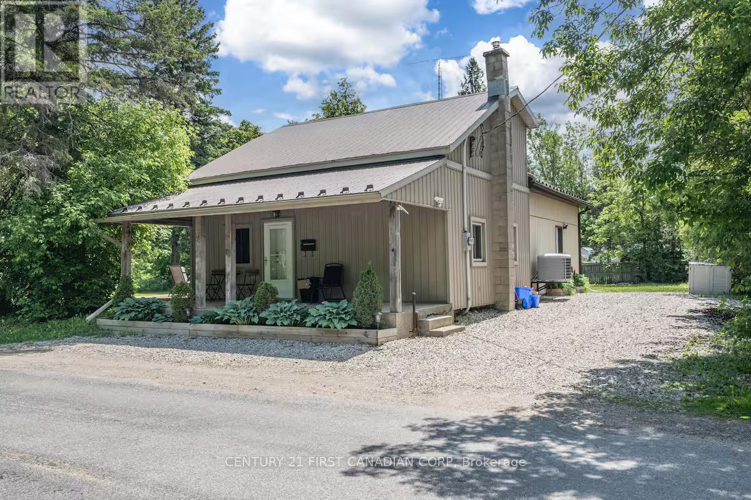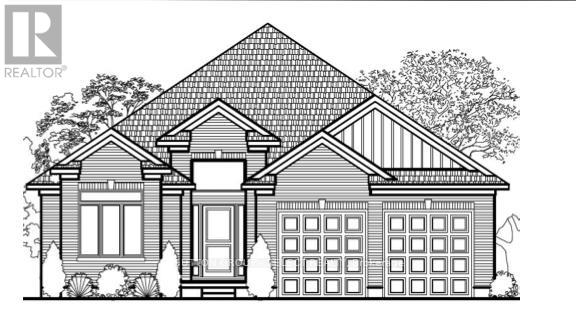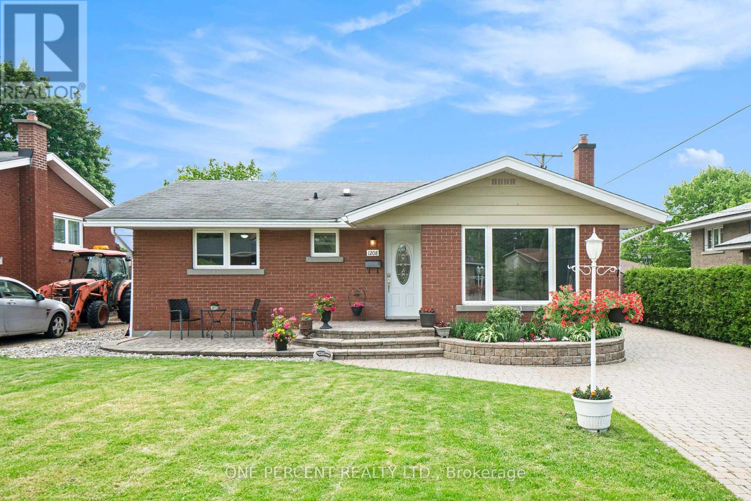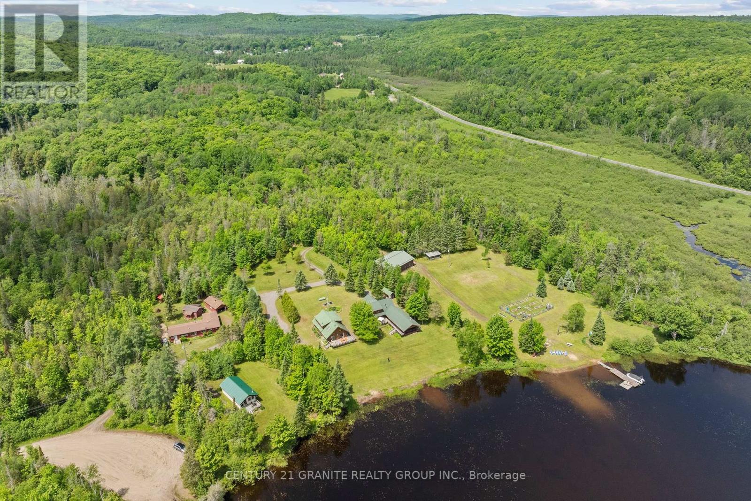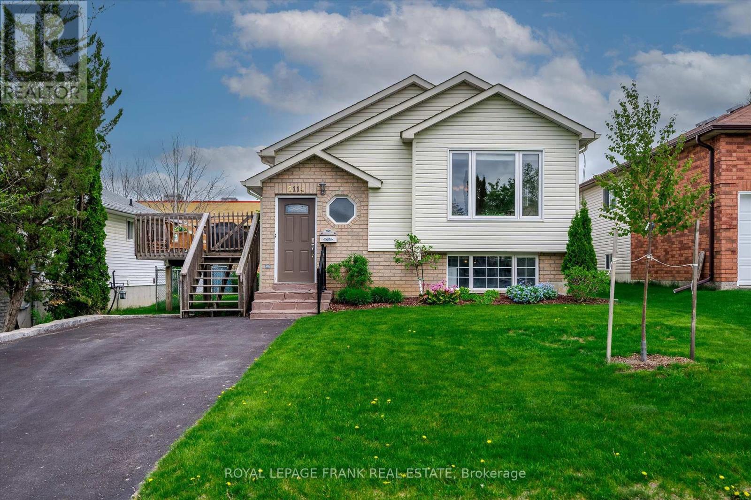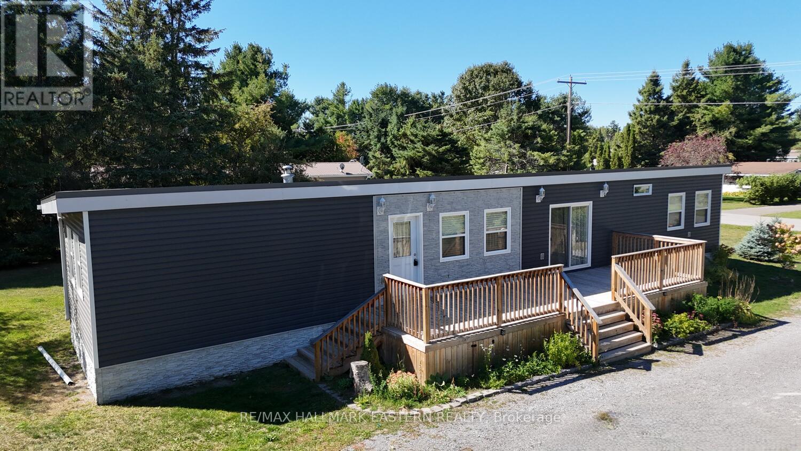27 Margaret Street
Port Hope, Ontario
Are you in the market for an investment property or a quick renovation project? Look no further than 27 Margaret Street in Port Hope! This efficient bungalow, located in the heart of historic Downtown Port Hope, offers two separate units. With updated mechanicals and all the work for the Port Hope Initiative already completed, all that's left is for you to decorate! The upper unit features approximately 1000 sq ft, with 3 bedrooms and 1 bathroom. The lower level includes a 1-bedroom, 1-bathroom unit complete with a full kitchen and separate entrance. This property presents an excellent opportunity for first-time buyers seeking additional income or investors looking for a great deal. Don't miss out on this chance book your showing today! (id:50886)
RE/MAX All-Stars Realty Inc.
557 Casey Road
Belleville, Ontario
This inviting 2-storey home blends modern farmhouse style with timeless character, offering the perfect balance of charm and function. With 4 bedrooms and 3 bathrooms, the layout includes a second staircase with an optional private suite complete with its own kitchenette, and modern new bathroom making it ideal for multi-generational living or guests. A bright sunroom extends the living space, providing a cozy retreat to relax and recharge. Set on 1.3 acres, the property includes a 28'4" x 19'3" barn with stalls and tack room, and a fenced area perfect for storage, hobbies, or creative projects. Recent updates add peace of mind, including newer plumbing, a drilled well with pressure tank, propane furnace, and a backup sump pump system. The home was re-insulated, with many improvements carried out for efficiency and comfort. (See complete list) Offering privacy and space and curb appeal just minutes from Belleville, Hwy 401 and amenities. This is a unique opportunity to embrace country living with modern conveniences while living 5 minutes to town. (id:50886)
Royal LePage Proalliance Realty
20 West Street
Prince Edward County, Ontario
Short Term Lease. West Water Place is located downtown Wellington, conveniently on a quiet street directly overlooking majestic Lake Ontario. This stylish home offers a stunning, uninterrupted 180-degree Lake view from every room. Open concept dining/living room and spacious main floor bedroom suite with queen bed and attached bathroom with walk-in shower and washer and dryer. Directly off the dining room is the well-laid-out kitchen, with all cooking utensils and a dishwasher. Large south-facing windows throughout the main floor fill the rooms with light and provide an amazing view of Lake Ontario. Best for last, completing the main floor is a great sunroom, with wall-to-wall traditional windows to enjoy the water views. The gracious staircase takes you to the second floor, where there is a large traditional bedroom with a queen-size bed and a spacious four-piece bathroom. With high-speed internet, this charming home is the perfect place for a comfortable stay throughout the season. (id:50886)
Royal LePage Proalliance Realty
52 Birch Point Drive
Kawartha Lakes, Ontario
Welcome to 52 Birch Point Drive, a serene waterfront home designed for relaxation and outdoor enjoyment. This updated four-season bungalow offers 70 feet of shoreline, reinforced with beautiful armour stone. Step inside to a bright and open-concept layout that includes a spacious kitchen with quartz countertops, dining, living area, and a walkout to the 15'x11' sunroom offering stunning western waterfront views. The perfect place to have your morning coffee or unwind watching the sunset. The basement provides a workshop and storage space, while the attached garage and driveway offers ample parking for family and guests. As part of the Trent Severn Waterway, this home offers lock-free boating, allowing you to explore the interconnected lakes at your own pace. Whether you enjoy canoeing, kayaking, power-boating, or fishing, endless water adventures await right outside your door. Blending lakeside serenity with everyday convenience this property is located close to golf courses, boat launches, and only a short drive to town for all amenities. Its also approximately 1.5 hours from the GTA. Whether you're looking for a permanent waterfront residence or a seasonal escape, this home has it all! (id:50886)
Century 21 United Realty Inc.
67 Royal Crescent
Southwold, Ontario
Welcome to 67 Royal Crescent in Talbotville Meadows a stunning 1,758 sq. ft. bungalow that perfectly blends style, comfort, and functionality, all on one level.Step inside to discover 2 spacious bedrooms, a versatile third room that can be used as a bedroom, office, formal dining or den, and 2 full bathrooms, along with the ease of main-level laundry. The open-concept kitchen including appliances, dinette with direct walk out to the backyard, and great room create the perfect setting for everyday living and effortless entertaining.A generously sized mudroom with laundry keeps things organized and clean.The additional bedroom/den/office space provides the flexibility you need for working from home or creating a cozy retreat.The primary suite is a true getaway, featuring a spa-like ensuite and a walk-in closet with custom built-in shelving. A second bedroom and a beautifully finished 4-piece bathroom complete the main floor.Throughout the home, you'll find hardwood flooring (including bedrooms), quartz countertops, upgraded trim and fixtures, ceramic tile, a walk-in pantry with built-ins, and a stunning wood staircase that adds timeless character.Nestled in the desirable Talbotville Meadows community, this home is move-in ready and waiting to impress. Photos are from the home when it was originally built - home now includes stove, refrigerator, dishwasher, washer and dryer. (id:50886)
Sutton Group - Select Realty
23 Wellington Street
Bayham, Ontario
Exceptional mixed-use opportunity in the heart of Port Burwell, a charming lakeside town on the shores of Lake Erie. This property features a street-front commercial space currently operating as a small breakfast and coffee restaurant. Ideally situated beside the local mail pick-up, with many parking spaces directly out front, this location benefits from consistent year-round foot traffic and excellent drive by visibility. With some charming updates and a refreshed concept, this space offers tremendous potential to capture both the loyal local community and the growing seasonal beach crowd. At the rear of the building, a separately accessed 1-bedroom apartment provides additional value. While in need of renovations, the unit offers significant upside as a long-term rental or as a highly desirable Airbnb, just a short walk to the sandy beach, marina, and local attractions.This property presents a unique chance for entrepreneurs, investors, or owner-operators to establish both a business and residential income stream in one of Ontario's most sought-after beach communities. (id:50886)
Blue Forest Realty Inc.
Unit A - 705 Conservation Drive
Waterloo, Ontario
Enjoy cottage living in the city with this unique two-storey, loft-style fully furnished apartment, located on a quiet rural road just outside Waterloo. This front-unit rental offers two bedrooms, two bathrooms (one 4-piece and one 2-piece), and sits on a spacious 1.35-acre lot with a private yard ideal for garden enthusiasts to grow their own vegetables. A vehicle is recommended, as the property is only a 10-minute drive to the University of Waterloo, Wilfrid Laurier University, St. Jacobs, the Farmers Market, The Boardwalk, Conestoga Mall, RIM Park, and Laurel Creek Conservation Area. The back unit is occupied by a professional family with one child and a dog. Utilities will be shared based on occupancy and divided according to the number of people living in each unit. If the lease term is longer than 24 months, the landlord can remove the furniture upon request. The landlord is seeking a long-term family tenant with stable income and strong credit history. (id:50886)
Century 21 First Canadian Corp
134 Harvest Lane
Thames Centre, Ontario
Welcome to the Stapleton, a thoughtfully designed 2011 sq ft, 3-bedroom bungalow that blends open-concept living with timeless comfort.Step inside and be greeted by soaring 13-foot ceilings in the foyer and great room, creating a sense of space and elegance from the moment you walk through the door. The heart of the home is the stunning kitchen, featuring a generous 8-foot island, a walk-in pantry, and seamless flow into the dinette and great room. Perfect for family gatherings or entertaining with ease.The primary suite is a true retreat with a spacious walk-in closet and a luxurious 5-piece ensuite. Two additional bedrooms, a full bath, and a convenient main floor laundry, add everyday functionality.With its thoughtful layout, high-end finishes, and attention to detail, the Stapleton offers everything you need on one level. Whether you're downsizing without compromise or looking for a family-friendly design. Contact us for more plans and lots available! ASK ABOUT HUGE INCENTIVES ON OUR OTHER LOTS! (id:50886)
Sutton Group - Select Realty
1208 Stanton Road
Ottawa, Ontario
Welcome to 1208 Stanton Road! This all-brick bungalow features 3 bedrooms, 2 bathrooms, and a fully fenced backyard featuring an inground pool with gas heater, deck, stone patio, and garden shed. Main floor includes a refreshed kitchen with granite countertops, updated cabinetry, pot lighting, and space for dining, plus a living room, 3 bedrooms, and an updated full bathroom. Hardwood and tile flooring throughout with carpet in bedrooms. Finished basement offers a large recreation room, two-piece bath, laundry, and storage with durable laminate flooring. Recent updates: Stove & Dishwasher (~2022), Furnace & Central Air (~2018), Hot Water Tank (~2018), Pool Heater (~2019), Chimney work (~2020), Kitchen/Basement/Bathroom updates, Pool liner (~2021). Roof 2008. Most windows 1994. Located near Kilreen Park with tennis courts, soccer field, splash pad, playground, and close to amenities including Ikea, Highway 417, Bayshore Mall, and Queensway Hospital. 24-hour irrevocable on offers. Pool was professionally closed for the Winter -receipt on file. *Primary bedroom image has been digitally staged to illustrate an alternative furniture layout. (id:50886)
One Percent Realty Ltd.
1231/1233 Hagen Road
Highlands East, Ontario
Welcome to Jordan Lake, the opportunity of a lifetime awaits you with two exquisite year-round Caledon log homes sold together as one. Set on approximately 1.85 acres of waterfront land this property is 2 hours to the GTA, 2.5 hours to Ottawa and close to shopping in Bancroft or Haliburton. This incomparable property has views across the lake to a large rock face that is over 100 high and large sections of undeveloped hard wood forest. This property has been in the family for over 60 years and is comprised of two separate yet adjacent lots with a gentle slope to the water and a year round serviced road. Shallow water entry makes for great swimming for young and old in this glacial lake. Jordan lake is annually stocked for year round fishing and a floating dock can be used for either swimming or boat docking. The main residence was built in 1991 and has over 2,200 square feet of living space. It offers 2+ bedrooms, an expansive great room, two living areas, 2.5 bathrooms, open loft and a spacious main bedroom with a renovated bathroom designed with both a soaker tub and a walk in shower. Heated flooring is in 2 bathrooms and the front entrance room. The main living room features 18 ceilings and a magnificent chandelier along with a large hearth stone fireplace. The family room easily accommodates dining for 10+ and has room for a card table and a second living room with a propane fireplace and expansive views out to the lake. There is also an attached screened in room with interior and exterior access. The secondary Log home (Lodge) is just a stones throw away, yet privately situated from the Main Residence. This delightful 1,650 square foot original custom log home was built in 1992. It offers 3 bedrooms, 1.5 baths, a loft, and a large deck overlooking the lake. There is a garage with a loft that is connected to electricity and an attached carport for boat storage. Each home has its own generator, drilled well, septic system, and a filtration system/UV. (id:50886)
Century 21 Granite Realty Group Inc.
2114 Easthill Drive
Peterborough, Ontario
This immaculate, well-maintained 3+1 bedroom raised bungalow is located in a desirable east-end neighborhood, conveniently close to a local school. The home boasts a bright and spacious new kitchen with lots of storage that walks out to the side deck perfect for barbecues and an open-concept living and dining area featuring new flooring that extends into the primary bedroom. The primary suite includes a large closet and a semi-ensuite bathroom. With two additional bedrooms on the main floor, this home is ideal for family living. The downstairs area, with its large windows, offers a spacious rec room, another bedroom, an office/den, and a 3-piece bathroom. The fenced yard is lovely with many perennials and a large shed for storing your garden tools. This property is located with easy access to many amenities, trails, the canal, the new canoe museum, ecology and Beavermead Park, as well as easy access to the 115 for commuters. (id:50886)
Royal LePage Frank Real Estate
35 Belmont Street
Havelock-Belmont-Methuen, Ontario
| SAMA PARK | Welcome to easy living in the peaceful lifestyle community of Sama Park which is ideally located just off Highway 7 between Havelock and Marmora. This well-maintained, modern home is only a few years old and offers great curb appeal with a detached single garage, garden shed, a lovely deck, and a level, usable yard. Inside, the open-concept Great Room combines the kitchen, dining, and living areas into one spacious, inviting space, complete with a cozy propane fireplace. The primary bedroom features a large closet and its own full ensuite bath, while the second bedroom and additional full bathroom are conveniently located at the opposite end of the home, offering privacy for guests or family. Sama Park is just minutes from several public boat launches on Crowe Lake, Belmont Lake, Round Lake, and the Trent River. Park fees are $783.18/month and include taxes, water, and land lease. (id:50886)
RE/MAX Hallmark Eastern Realty


