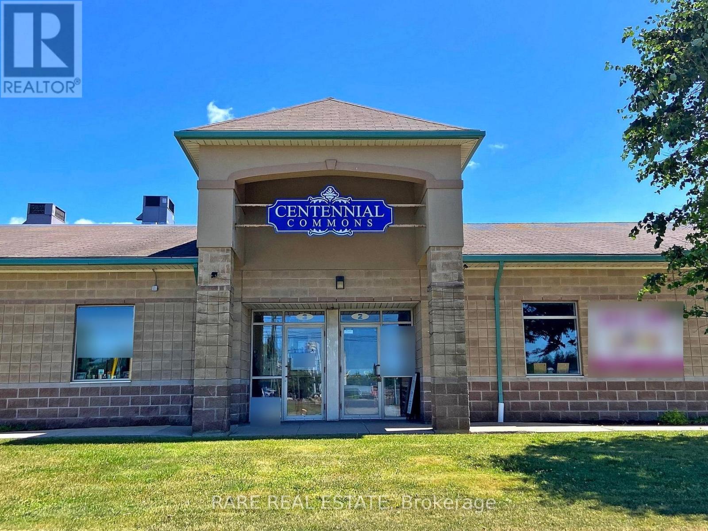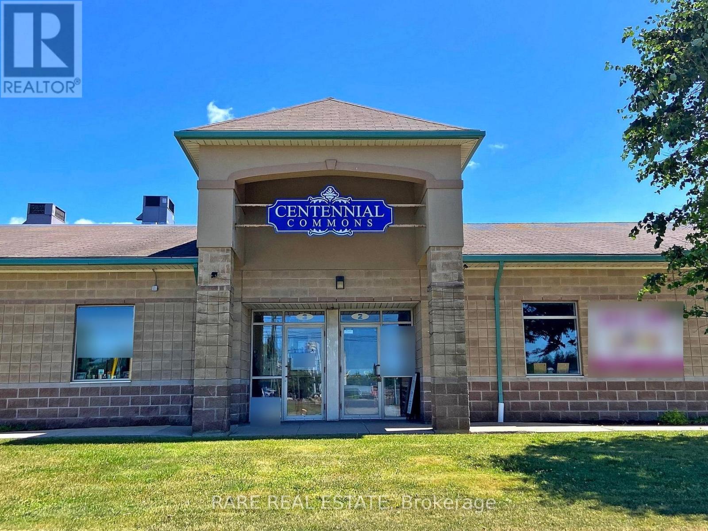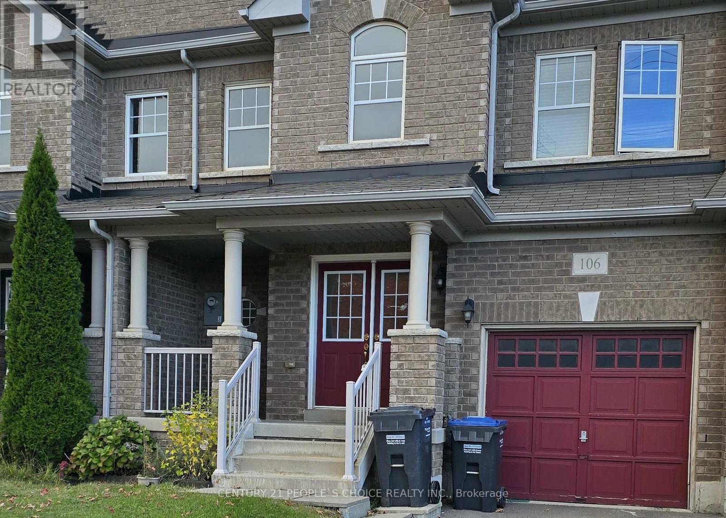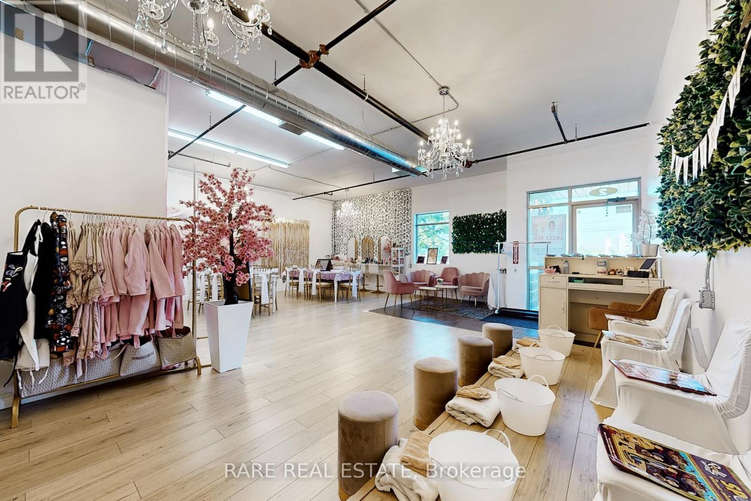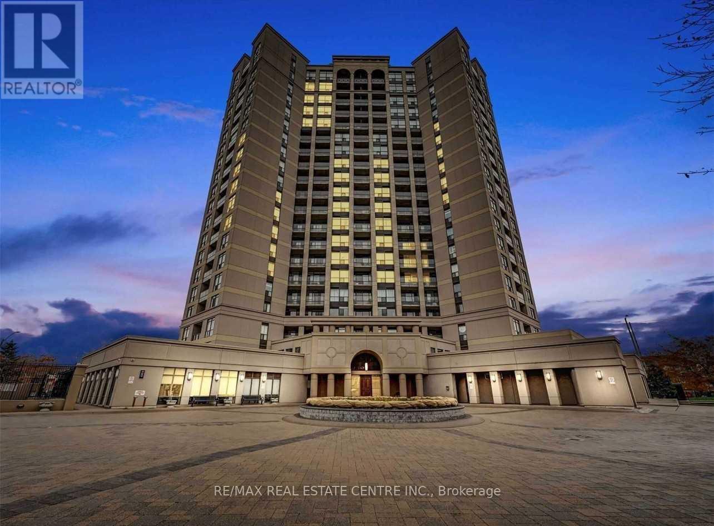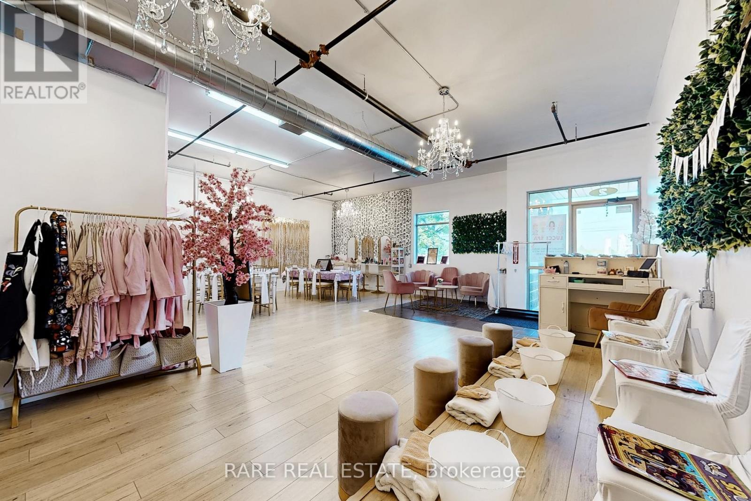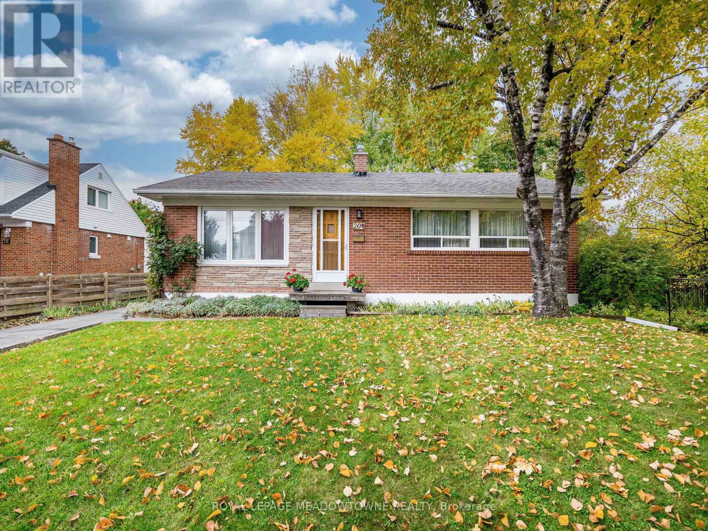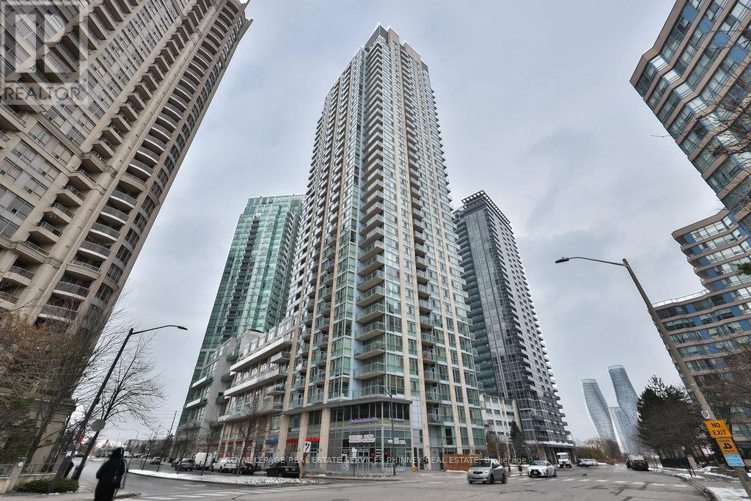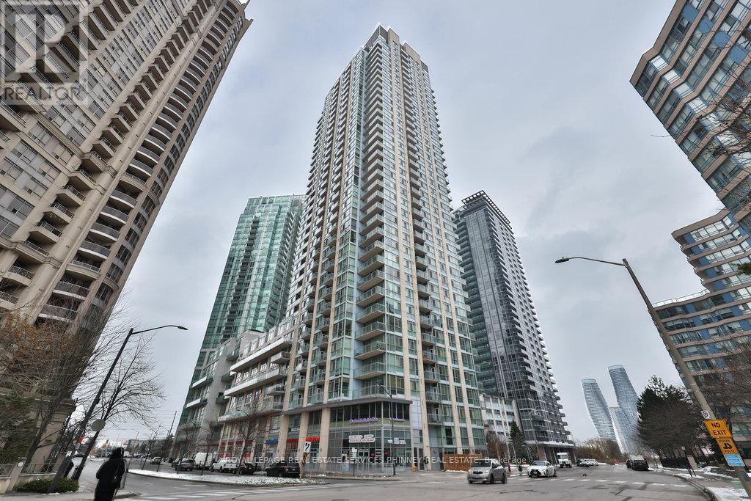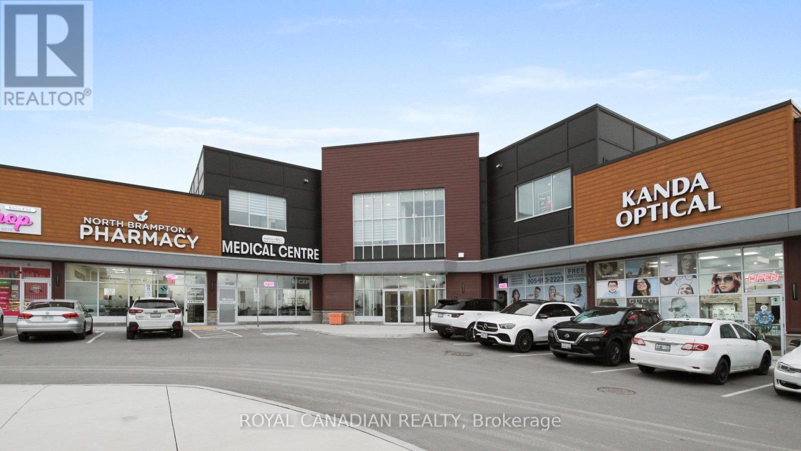3 - 48 Centennial Road
Orangeville, Ontario
** Attention Business Owners & Investors ** The perfect opportunity for an entry level industrial condo unit that comes with unbeatable street exposure and ample parking. Situated right on Centennial Rd we have 1,100sqft sectioned off into multiple individual spaces or ready to be completely customized to your needs. Fully equipped with an existing bathroom, multiple rooms and sprinkler system. Whether you're looking for a new practice, office, or showroom, the zoning allows for multiple uses. Virtual tour and 3D space available upon request. (id:50886)
Rare Real Estate
3 - 48 Centennial Road
Orangeville, Ontario
** Attention Business Owners & Investors ** The perfect opportunity for an entry level industrial condo unit that comes with unbeatable street exposure and ample parking. Situated right on Centennial Rd we have 1,100sqft sectioned off into multiple individual spaces or ready to be completely customized to your needs. Fully equipped with an existing bathroom, multiple rooms and sprinkler system. Whether you're looking for a new practice, office, or showroom, the zoning allows for multiple uses. Virtual tour and 3D space available upon request. (id:50886)
Rare Real Estate
106 Bonnie Braes Drive
Brampton, Ontario
This stunning 3-bedroom neat & clean home in the prestigious Credit Valley area is a must-see! Nestled in a friendly neighborhood, elegant double-door entry. Conveniently located near schools (David Suzuki Secondary School) , plazas, the GO station, and more. Don't miss out on this exceptional opportunity! (id:50886)
Century 21 People's Choice Realty Inc.
2 - 48 Centennial Road
Orangeville, Ontario
** Attention Business Owners & Investors ** The perfect opportunity for an entry level industrial condo unit that comes with unbeatable street exposure and ample parking. Situated right on Centennial Rd, this unit the unit is filled with natural light throughout the day. 873sqft ready to be customized to your needs and fully equipped with an existing bathroom, kitchenette, and sprinkler system. Whether you're looking for a new office or showroom, the zoning allows for multiple uses. Commercial Condo Fee is $367.72 (id:50886)
Rare Real Estate
613 - 220 Forum Drive
Mississauga, Ontario
Absolutely Gorgeous, Bright & Spacious Suite with Breathtaking Panoramic GTA Views! Upgraded & Move-In Ready! Newly installed premium laminate flooring throughout Freshly painted for a clean, modern feel Comes with parking and locker included Rare 2 + Den Layout Open-concept upgraded kitchen with granite counters, modern cabinets, breakfast bar & 5 appliances Two large bedrooms with generous closets primary bedroom features a 4-pc ensuite Formal dining area & huge living room with walk-out to balcony Unobstructed south-facing views of the lake & CN Tower Prime Location Minutes to Square One, Heartland, 403/401/407Upcoming LRT at your door step Close to top-rated schools (id:50886)
RE/MAX Real Estate Centre Inc.
2 - 48 Centennial Road
Orangeville, Ontario
** Attention Business Owners & Investors ** The perfect opportunity for an entry level industrial condo unit that comes with unbeatable street exposure and ample parking. Situated right on Centennial Rd, this unit the unit is filled with natural light throughout the day. 873sqft ready to be customized to your needs and fully equipped with an existing bathroom, kitchenette, and sprinkler system. Whether you're looking for a new office or showroom, the zoning allows for multiple uses. Commercial Condo Fee is $367.72. (id:50886)
Rare Real Estate
20 Erlesmere Avenue
Brampton, Ontario
Charming 3-Bedroom Bungalow in a Mature Downtown Brampton Neighbourhood! Nestled on a quiet, tree-lined street just steps from parks, schools, hospital, transit, and vibrant downtown Brampton, this solid all-brick bungalow exudes warmth and pride of ownership. Lovingly maintained by the same owner for over four decades, it offers timeless appeal and modern comfort. Sun-filled living room with a large picture window and elegant crown moulding, complemented by gleaming hardwood floors throughout. The bright kitchen features ceramic floors, a newer backsplash and countertop, and a walkout to a two-tier deck overlooking a private, park-like yard with lush perennial gardens and majestic mature trees. Three spacious bedrooms, a 4-piece bath with ceramic finishes and Toto toilet, and a partly finished basement with above-grade windows, panelled rec area, subflooring, and laundry with newer side-by-side washer and dryer. Breakers, new furnace (Nov 2022), roof (approx. 10 yrs), rebuilt exterior chimney (2025). A wonderful opportunity to own a lovingly cared-for home in a welcoming family neighbourhood! (id:50886)
Royal LePage Meadowtowne Realty
5923 Blue Spruce Avenue
Burlington, Ontario
Welcome to this beautifully maintained 3 bedroom, 2.5 bath home in Burlington's highly sought-after Orchard community. Offering a bright, well-designed layout, this property features a welcoming main level with generous living and dining areas, plus a finished basement that provides a versatile space ideal for a home office, media room, or play area or even an extra bedroom. The upper level includes three comfortably sized bedrooms, including a serene primary suite with ample closet space and a private ensuite bath. Step outside to the tranquil Zen-inspired backyard, a peaceful retreat perfect for morning coffee, quiet evenings, and outdoor entertaining. The location is exceptional. Orchard is known for its abundance of top-rated schools and everyday amenities, with numerous shopping centres, restaurants, and services just minutes away. Outdoor enthusiasts will appreciate being within walking distance to Bronte Creek Provincial Park, offering expansive green space, scenic trails, and year-round recreation. The neighbourhood itself is threaded with walking paths, parks, and bike-friendly routes that make it easy to enjoy an active lifestyle close to home. Commuting is simple with quick access to major highways and the GO Train. A warm, move-in ready home in one of Burlington's most desirable communities. (id:50886)
Right At Home Realty
1111 - 225 Webb Drive
Mississauga, Ontario
Live in the vibrant heart of downtown Mississauga with every convenience at your doorstep! Just steps from Celebration Square and SquareOne, this bright and spacious 1-bedroom suite offers stunning views of both the city skyline and the lake. The open-concept living area featuresa large window that fills the space with natural light, and a walkout to a covered balcony overlooking a welcoming, family-friendlyneighbourhood.The generous bedroom includes a large closet and a private 4-piece ensuite for ultimate comfort. Enjoy an impressive lineup ofhotel-style amenities, including an indoor pool, sauna, steam room, expansive gym, billiards room, party room, and more. Plus, benefit from theconvenience and security of a 24/7 concierge. (id:50886)
Royal LePage Real Estate Services Phinney Real Estate
1111 - 225 Webb Drive
Mississauga, Ontario
Live in the vibrant heart of downtown Mississauga with every convenience at your doorstep! Just steps from Celebration Square and Square One, this bright and spacious 1-bedroom suite offers stunning views of both the city skyline and the lake. The open-concept living area features a large window that fills the space with natural light, and a walkout to a covered balcony overlooking a welcoming, family-friendly neighbourhood.The generous bedroom includes a large closet and a private 4-piece ensuite for ultimate comfort. Enjoy an impressive lineup of hotel-style amenities, including an indoor pool, sauna, steam room, expansive gym, billiards room, party room, and more. Plus, benefit from the convenience and security of a 24/7 concierge. (id:50886)
Royal LePage Real Estate Services Phinney Real Estate
202 - 6475 Mayfield Road
Brampton, Ontario
Modern Office Unit for Sale in Prime Location with High Foot Traffic. Unit is Located on the second floor of a newer plaza (under 5 years old), this bright and spacious office unit is perfect for a variety of professional businesses, including trucking and dispatch, mortgage services, immigration consultancy, travel agency, and more. Key Features: Reception Area (Welcoming space for clients and visitors), Boardroom, 4 Private Offices, Kitchen, In-Unit Washroom + Wheelchair Accessible Washroom located just outside the unit. There are Elevator & Stairs making for an easy access for staff and clients. Multiple Large Windows, Plenty of natural light creating a bright, pleasant work environment Plaza Highlights: Newer Plaza, Modern design and well-maintained. Major Anchor Tenants: Restaurant, grocery store, medical clinic and more, High Foot Traffic, Great visibility and exposure for your business Location Benefits: Close to major highways for easy commute, Well-connected and easily accessible. This unit offers the perfect combination of professional functionality, prime location, and high visibility an excellent choice for growing businesses. (id:50886)
Royal Canadian Realty
202 - 6475 Mayfield Road
Brampton, Ontario
Modern Office Unit for Lease - Prime Location with High Foot Traffic. Located on the second floor of a newer plaza (under 5 years old), this bright and spacious office unit is perfect for a variety of professional businesses, including trucking and dispatch, mortgage services, immigration consultancy, travel agency, and more. Key Features: Reception Area - Welcoming space for clients and visitors. Boardroom - Ideal for meetings and presentations, 4 Private Offices - Spacious rooms for individual or team use. Kitchen - Convenient space for staff breaks. In-Unit Washroom + Wheelchair Accessible Washroom located just outside the unit. Elevator & Stairs - Easy access for staff and clients. Multiple Large Windows - Plenty of natural light creating a bright, pleasant work environment Plaza Highlights: Newer Plaza - Modern design and well-maintained (under 5 years old). Major Anchor Tenants - Restaurant, grocery store, medical clinic and more. High Foot Traffic - Great visibility and exposure for your business Location Benefits:Close to major highways for easy commute Well-connected and easily accessible. This unit offers the perfect combination of professional functionality, prime location, and high visibility - an excellent choice for growing businesses. (id:50886)
Royal Canadian Realty

