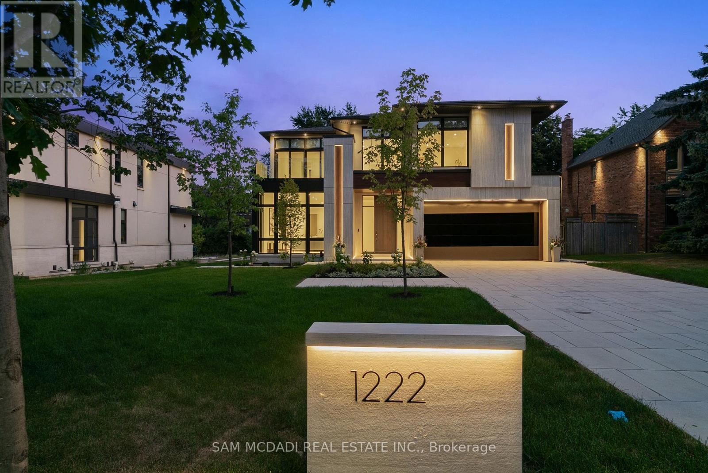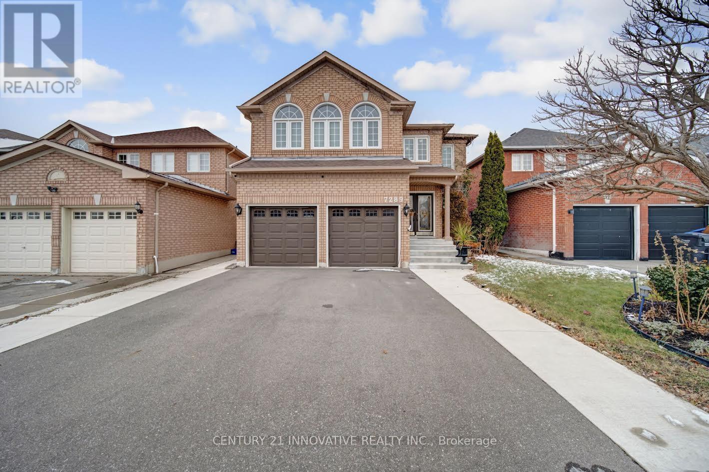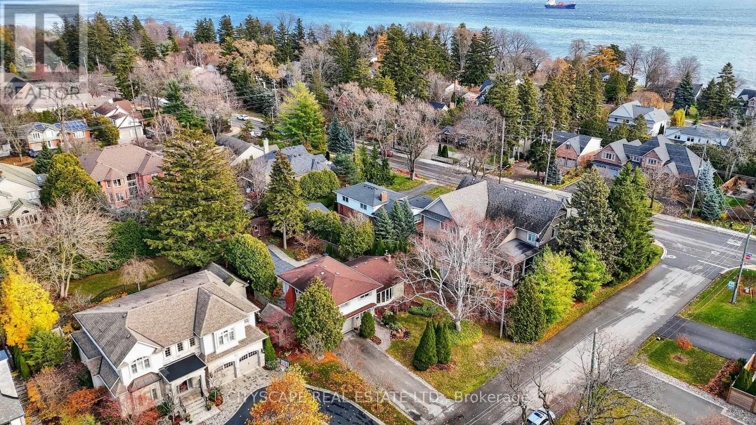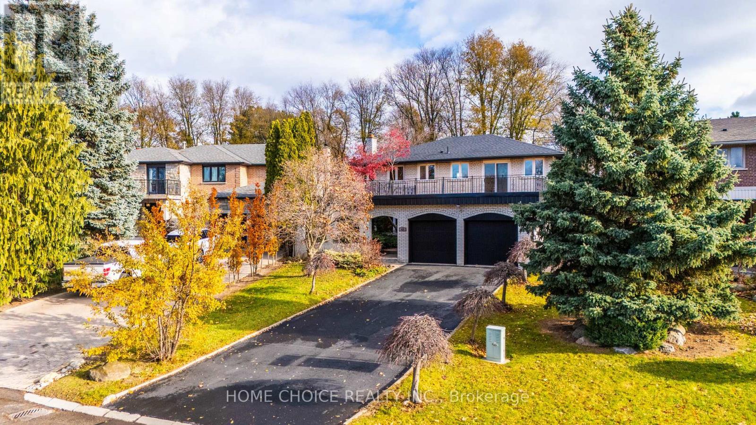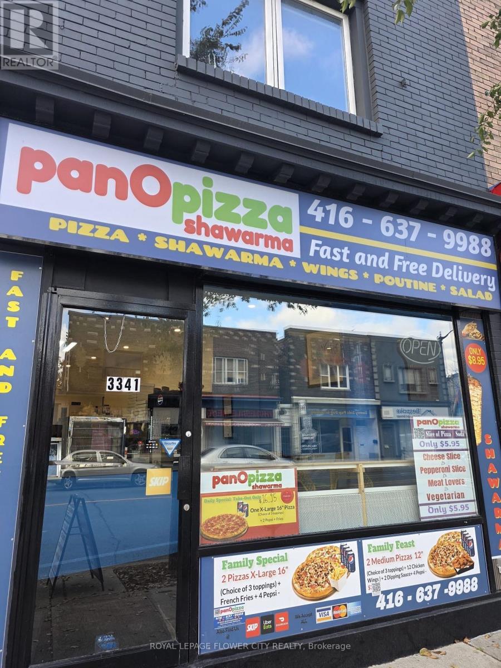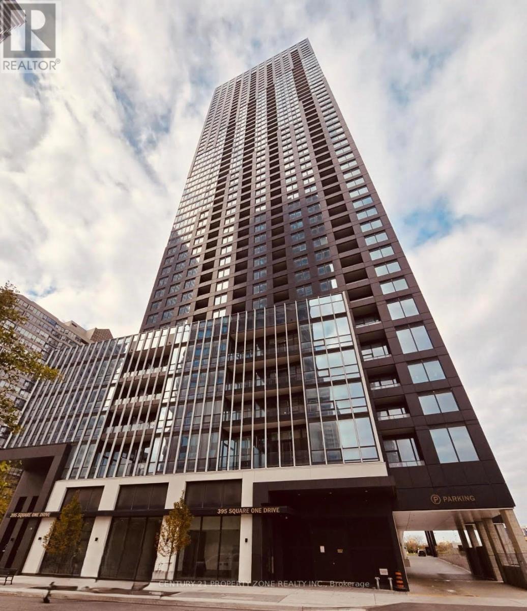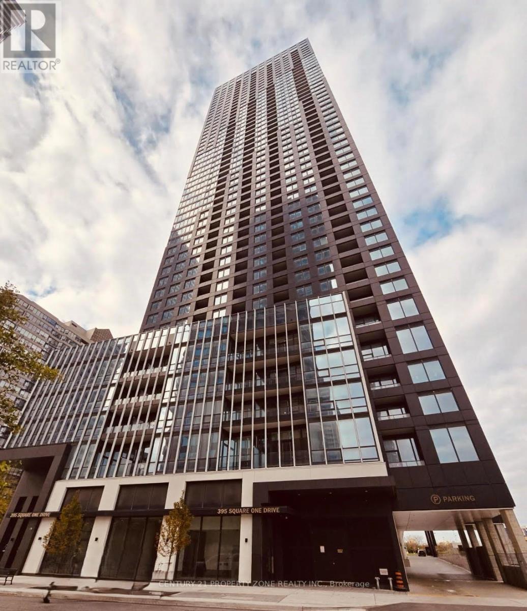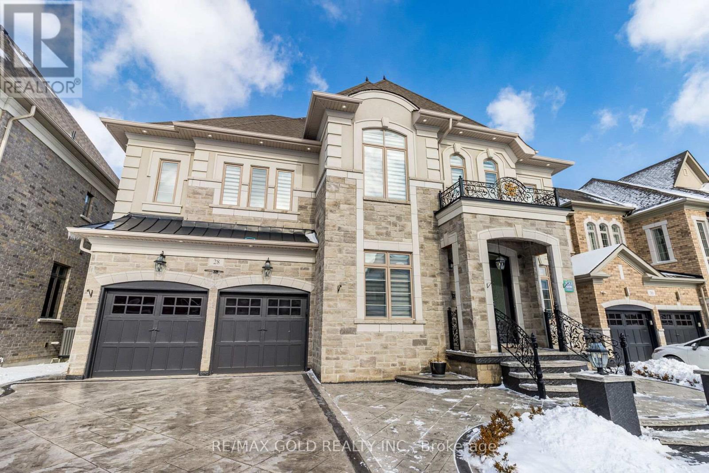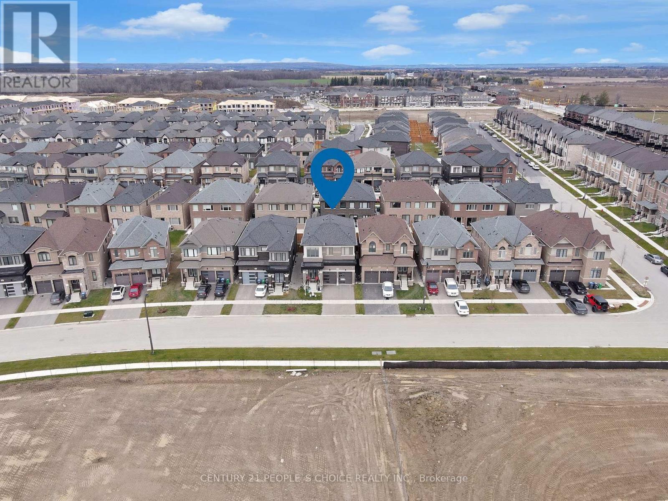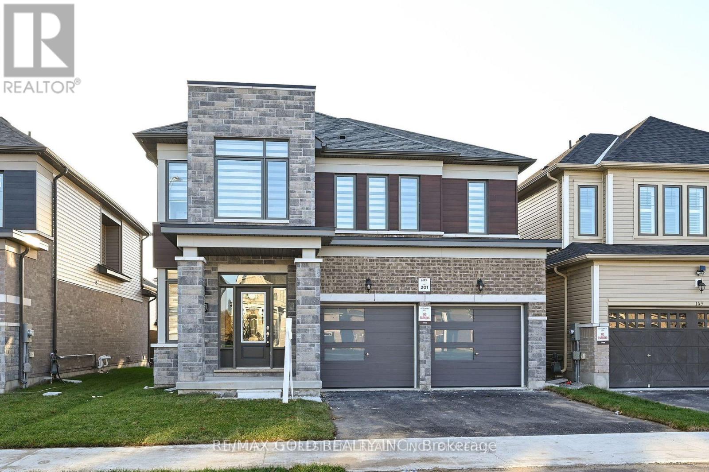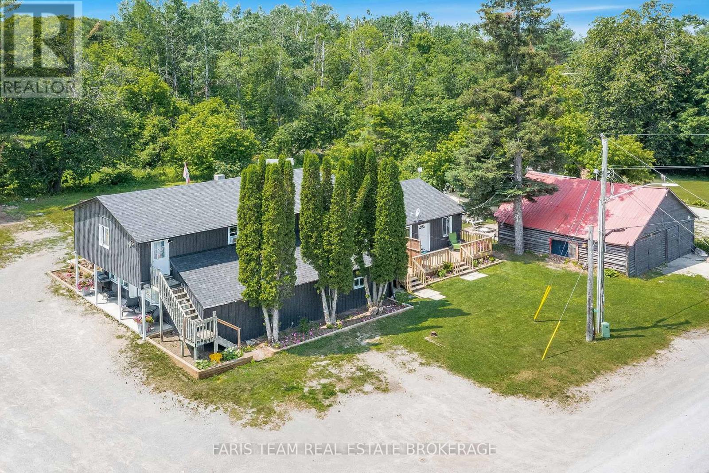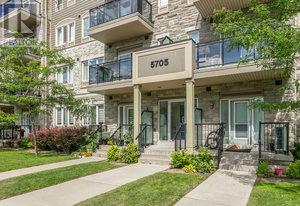1222 Mississauga Road
Mississauga, Ontario
Introducing quiet luxury in this meticulously curated Lorne Park residence, crafted by renowned architect David Small. This modern masterpiece embodies refined sophistication, defined by clean lines, layered natural finishes & showcases exceptional quality & a lifestyle designed for entertaining, wellness, & effortless family living. Spanning an approx. 7000 SF, the home welcomes you with a dramatic two-storey foyer, anchored by a striking 23-foot Neolith feature wall, setting the tone for the architectural elegance that unfolds throughout the space.Open living & dining rooms lined with builtin servery, glass display cabinetry, & ceiling speakers create an elegant entertainment hub. Family room with Regency fireplace & integrated storage. Powder room with floating vanity.The chefs kitchen is a sleek culinary haven: SubZero 48 panelled fridge & Freezer, Wolf induction cooktop, dual Wolf ovens (convection + steam), warming drawer, panelled Miele dishwasher, coffee machine, microwave, & Insinkerator disposal with instant-hot & pot-filler faucets. Modern chandelier, under-cabinet & base strip lighting, & dual sinks (large single + double) complete the kitchen.Master suite boasts a 12.6ft ceiling, cove lighting, walk-in closet with builtin safe, & electronic lock for privacy. Spacious master ensuite offers steam shower with pressure massager, rain & hand showers, dual vanities, floor heating, & soaking tub.Three additional bedrooms all with ensuites & closets; one features a private balcony overlooking the front yard. The walkout basement is flooded w/ natural light, floor heating, ceiling speakers, & another fireplace. Bar room & spa room offer complete relaxation: saunaCore infrared + traditional sauna, steam room with massage/rain showers, changing area, storage, spa vanity, mirrored gym w/ antislip flooring, glass wall, & TV mount. Guest room with ensuite & heated floors, organized mechanical room, snowmelt driveway, new fence, limestone, stucco & neolith exterior. (id:50886)
Sam Mcdadi Real Estate Inc.
7289 Terragar Boulevard
Mississauga, Ontario
Don't miss out on this wonderful chance to own a beautifully maintained 6 bedroom, 5 bathroom detached home right in the heart of Mississauga. It features two expansive, separate living rooms on the main and second floors, perfect for family gatherings and relaxing. Located on a peaceful street near a large park. This spacious home offers about 4,500 square feet of comfortable living space, including a finished basement with two separate units. The main floor is thoughtfully designed with a bright, welcoming family room with a gas fireplace, an illuminated living room with large windows, and a generous dining area perfect for entertaining. There's also an office that could easily serve as an additional bedroom. On the second floor, you will find four large bedrooms, including a lovely primary suite with a five-piece ensuite. The second floor Living room is bright and spacious with high ceilings and another gas fireplace, making it perfect for extended family gatherings. The open-concept kitchen is equipped with premium appliances, quartz countertops, gas stove, and a spacious breakfast area. The professionally finished basement includes a separate entrance built by the builder, offering two independent units with open-concept living and dining areas, kitchenettes, two bedrooms, and two full bathrooms, separate washer and dryer. The house has been recently painted and many upgrades have been added, including a new furnace, air conditioner, tankless water heater, attic insulation, a repaved driveway, concrete walkways and stairs, an upgraded 200-amp electrical panel, and an EV charger. This thoughtfully designed home features an oversized driveway that can accommodate multiple cars, in addition to a two-car garage. Conveniently located just steps from Lisgar GO Train Station, Smart Centers, public transit and top-rated school. It is one of the LARGEST properties in the Community which is perfect for extended families or investors looking for excellent rental income. (id:50886)
Century 21 Innovative Realty Inc.
195 Wilton Street
Burlington, Ontario
Welcome to this incredible property located on one of Roseland's most prestigious streets, surrounded by custom-built homes in the heart of Burlington. This spacious 4-level sidesplit offers unmatched versatility-move in as is, renovate to your taste, or build your dream home with approved permit-ready plans from SMPL Design Studio. Step inside to discover a bright, open-concept main floor featuring an updated kitchen with granite countertops, stainless steel appliances, and direct access to a deck overlooking your private backyard. A main floor family room with custom built-ins and a cozy gas fireplace provides a perfect secondary living space for relaxation or entertaining. The upper level boasts three generous bedrooms, including a dedicated primary ensuite, and an updated 3-piece bath. The lower levels offer additional living space options, ideal for a home office, recreation room, or guest accommodations. Outside, enjoy your own private oasis with professionally landscaped gardens, an inground saltwater pool, and a turf putting green-perfect for summer fun and outdoor entertaining. This prime location puts you steps from Lake Ontario, Roseland Tennis Club, and within close proximity to top-rated schools (John T. Tuck & Nelson), parks, shopping, and major highways. Whether you're looking for a move-in ready home, a renovation project, or a custom build opportunity, this property delivers it all in one of Burlington's most sought-after neighborhoods. Don't miss your chance to own in Roseland-where lifestyle meets location! (id:50886)
Cityscape Real Estate Ltd.
43 Golfwood Heights E
Toronto, Ontario
MOVE IN READY! Professionally renovated top to bottom and tastefully Designed to be your Forever Home. This home is located in a highly sought after quiet cul-de-sac with low turnover, the many long term residents display true pride of ownership in their properties. The large open backyard provides access to the prestigious Weston Golf Course trails. The long list of amenities provide true comfort, including : a beautiful sunroom accessed by the eat-in kitchen and den. 2 full fireplaces one in the Den and in the fully finished basement Rec room with its wet bar ready for parties and events . Along with an elegant soaker tub and walk in showers you'll find a Sauna and Cold room. The 4 spacious bedrooms boast wood flooring throughout. The primary BD has a showcase ensuite with walk-in shower and his/hers closets, the back BD's overlook the yard and gardens while one of the front BD's features a large 2nd floor sundeck . Excellent flow is designed into the floor plan for entertaining and yet this large home will easily accommodate a second extended family and in-laws, comfortably, as well. The double door power garage and double private driveway provides 6 car parking to drive in from this low traffic street. The many large windows fill the home with sunlight that showcases its light modern colour scheme and accents the modern kitchen and fixtures. At the front door you are greeted by a serene side garden while the back and sunroom open to a patio for private relaxation. Quality built- Quality renovated and Professionally designed to elevated standards. Just move -in and enjoy life with no worries ! Don't miss this gem - it is a true forever home! (id:50886)
Home Choice Realty Inc.
Main Floor - 3341 Dundas Street W
Toronto, Ontario
Turnkey **Pizza & Shawarma Takeout Restaurant** in the heart of Toronto's vibrant **Junction area**! Prime location with excellent foot traffic, surrounded by trendy shops, cafes, and residential developments. Recently renovated with a modern kitchen featuring **commercial-grade pizza oven, shawarma grill, hood system, and prep area** - all in excellent condition. Bright storefront with large signage and seating for dine-in customers. Strong walk-in and delivery sales with growth potential through catering and extended hours. Perfect opportunity for owner-operators or investors looking to step into a well-equipped, ready-to-go food business in one of Toronto's most dynamic neighborhoods. **Highlights:** * Great exposure on busy street * Fully equipped kitchen - turnkey operation * Low overhead & favorable lease terms * High-density area with loyal customer base * Suitable for multiple cuisines (id:50886)
Royal LePage Flower City Realty
3902 - 395 Square One Drive N
Mississauga, Ontario
Experience upscale urban living in this stunning 1 Bedroom + Den suite on a high floor at 395 Square One Drive, Mississauga, offering breathtaking unobstructed views, parking and locker included. Perfectly situated in the heart of the vibrant Square One District, this Daniels-built residence blends modern elegance with everyday convenience - just steps to Square One Shopping Centre, Sheridan College, Celebration Square, transit, and major highways. The suite features an open-concept layout with soaring ceilings, floor-to-ceiling windows, a sleek modern kitchen with quartz countertops, stainless steel appliances, and custom cabinetry. The spacious den is ideal for a home office or guest space, while the private balcony invites you to unwind and take in panoramic city views. Enjoy resort-style amenities including a fully equipped fitness center, half-court basketball gym, climbing wall, co-working and meeting zones, outdoor terrace with BBQs, dining lounge, garden plots, kids' play areas, and 24-hour concierge. With its unbeatable location, sophisticated finishes, and rare combination of clear view, parking, and locker, this unit offers the best of comfort and convenience in one of Mississauga's most desirable communities. Move-in ready - an exceptional opportunity for professionals, couples, or anyone seeking a dynamic urban lifestyle in a premier building. Available from Dec 18, 2025 - Tenant responsible for all utilities. (id:50886)
Century 21 Property Zone Realty Inc.
3902 - 395 Square One Drive N
Mississauga, Ontario
Experience upscale urban living in this stunning 1 Bedroom + Den suite on a high floor at 395 Square One Drive, Mississauga, offering breathtaking unobstructed views, parking and locker included. Perfectly situated in the heart of the vibrant Square One District, this Daniels-built residence blends modern elegance with everyday convenience - just steps to Square One Shopping Centre, Sheridan College, Celebration Square, transit, and major highways. The suite features an open-concept layout with soaring ceilings, floor-to-ceiling windows, a sleek modern kitchen, S/S appliances, and custom cabinetry. The spacious den is ideal for a home office or guest space, while the private balcony invites you to unwind and take in panoramic city views. Enjoy resort-style amenities including a fully equipped fitness centre, half-court basketball gym, climbing wall, co-working and meeting zones, outdoor terrace with BBQs, dining lounge, garden plots, kids' play areas and 24-hour concierge (id:50886)
Century 21 Property Zone Realty Inc.
28 Cloverhaven Road
Brampton, Ontario
*Absolutely Gorgeous Home With Great Curb Appeal & Meticulously Maintained!! Great Value For This Detached With Beautiful Layout W/Main Floor Sep Lvng, Dng & Family Room W/Gas Fireplace. A Pleasure To Show This Appx: 4000 Sqft Luxury Unmatched And Highend Workmanship With Lots Of Upgrades, Double Door Entrance. The chef's kitchen is a standout, boasting high-end built-in appliances, quartz countertops, and sleek, smooth ceilings. Oak Staircase With Wrought Iron Railings.The property offers 10-foot ceilings on the main floor and 9-foot ceilings on the second. Discover this rare and elegant home situated on a premium lot in an outstanding, high-end location. Throughout the home, you'll find upgraded hardwood floors and beautifully upgraded bathrooms. The home includes four spacious bedrooms, each with plenty of natural light and an ensuite bathroom. (id:50886)
RE/MAX Gold Realty Inc.
10 Tweedhill Avenue
Caledon, Ontario
Welcome to 10 Tweedhill Ave 5 Bedrooms detached home comes with 4 washrooms built by Yorkwood Homes Spruce Model Elevation C 2885 Sq/F as per builder floor plan.** This Home Features Over 100K In Upgrades From Builder**. 10Ft Ceiling On Main Floor, 9Ft On The 2nd, 8Ft Doors, Den On Main Floor, Double door entry, double car garage, entry to the house from garage, porcelain tiles in foyer, backsplash in kitchen, breakfast bar, unspoiled basement waiting for your imagination, second floor laundry for your convenience, Oak Staircase Along With Upgraded Rail Handle & Iron Pickets, Quartz Countertops, 5'' Hardwood floor Throughout the house***. No Homes Being Built In Front Along With A Development Of A Soccer Field, 2 Basketball Courts, Cricket Field & A School. **EXTRAS** 2 Stainless steels fridges, Gas stove,B/I Dishwasher, Washer, Dryer, Cac, 2 Gdo, all window coverings, all elf's. (id:50886)
Century 21 People's Choice Realty Inc.
161 Terry Fox Drive
Barrie, Ontario
Absolutely Gorgeous Home With Great Curb Appeal & Meticulously Maintained!! Featuring 9-foot ceilings on the main level, the home offers a bright and open atmosphere throughout. The main floor presents a formal and functional layout, including a spacious living room, dining room. The kitchen overlooks a warm and inviting family room with a gas fireplace, ideal for cozy evenings and gatherings. Step out from the breakfast area into a backyard for entertaining. Very well maintained home features 4 generously sized bedrooms and 3.5 bathrooms, the layout is ideal for families of all sizes. The master bedroom comes with a luxurious 5-piece ensuite for ultimate comfort. (id:50886)
RE/MAX Gold Realty Inc.
5880 Rama Dalton Boundary Road
Ramara, Ontario
Top 5 Reasons You Will Love This Home: 1) This fully renovated 4-unit income property generates over $100,000 in gross annual income and offers flexibility for investors or those seeking an owner-occupied option with steady rental returns 2) Each of the four units has been thoughtfully updated with new kitchens, flooring, lighting, and fresh paint, providing a clean, contemporary feel that attracts quality tenants 3)Situated on a generous corner lot with excellent access to Orillia, Casino Rama, and the scenic Kawartha Lakes region, this property is ideally located for tenants and owners 4) Recent exterior improvements include a new roof, windows, siding, fascia, and soffits, delivering long-term value and curb appeal with reduced maintenance concerns 5) Residents of three units enjoy the ease of a shared coin-operated laundry, while the fourth benefits from private in-suite facilities; the property also includes a detached double-car workshop, offering additional storage flexibility or the opportunity for rental income. 3,362 above grade.sq.ft. plus an unfinished basement. *Please note some images have been virtually staged to show the potential of the home. (id:50886)
Faris Team Real Estate Brokerage
110 - 5705 Long Valley Road
Mississauga, Ontario
Fantastic apartment style unit within a Daniels-Built low-rise project in the much sought after Churchill meadows neighborhood of Mississauga. Ground level and no stairs, plenty of space measuring at over 1100 sq ft., Modern Finishes, Corner unit with three balconies 2 large bedrooms, quality LVP flooring throughout, freshly painted, upgraded fixtures, 1 underground parking and 1 surface parking - legal street parking right in front of the unit. No need to go through the building, you can access the unit right from the ground level! Excellent local school options, Perfect commuter location with quick access to 403/401/407, Endless area amenities and very close proximity to Erin Mills Town Centre & Credit Valley Hospital. A truly unique option that rarely becomes available, don't miss out! (id:50886)
Royal LePage Signature Realty

