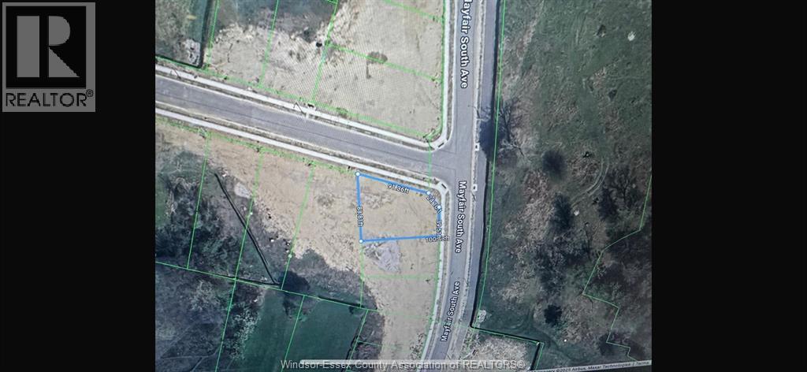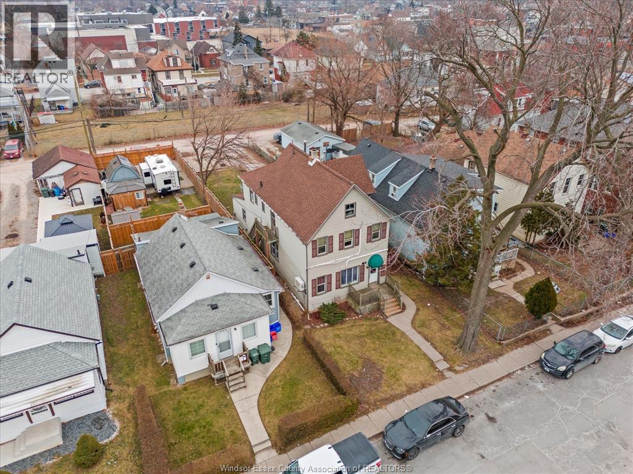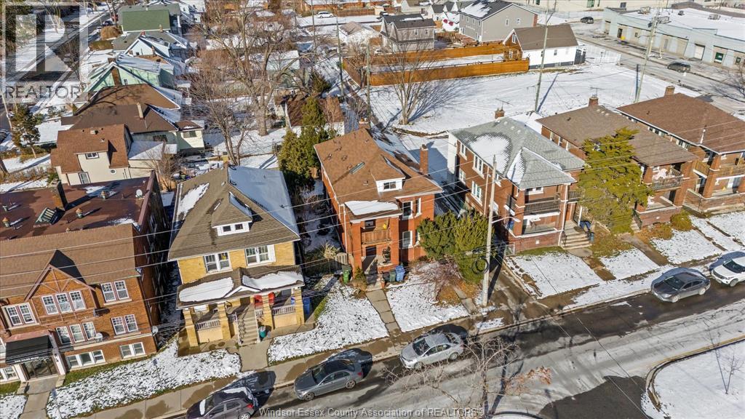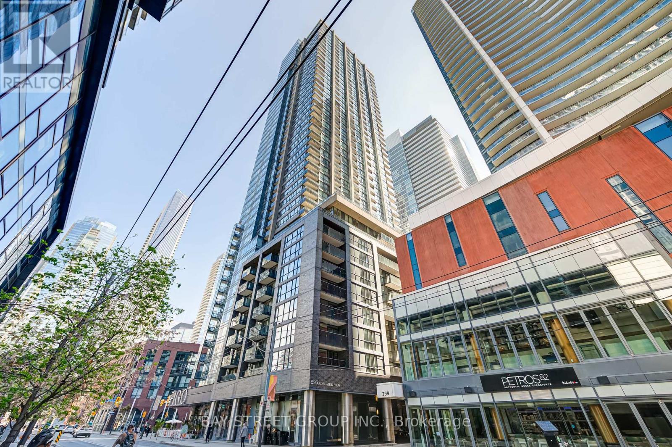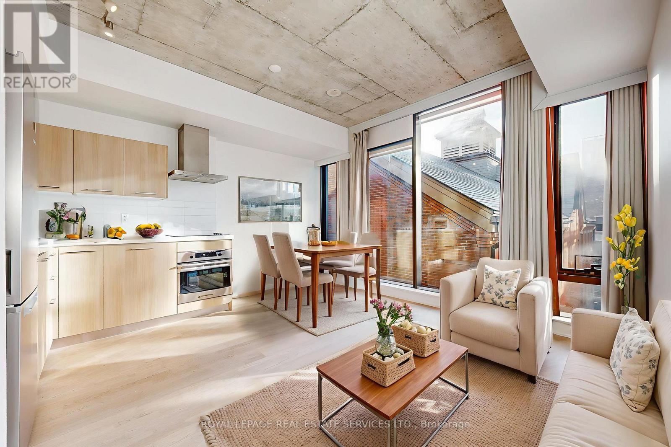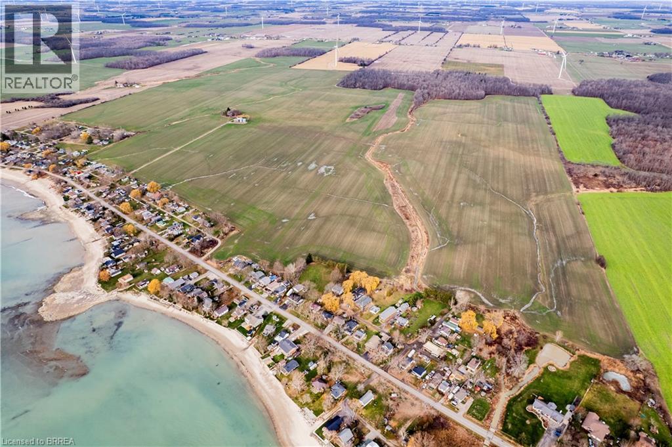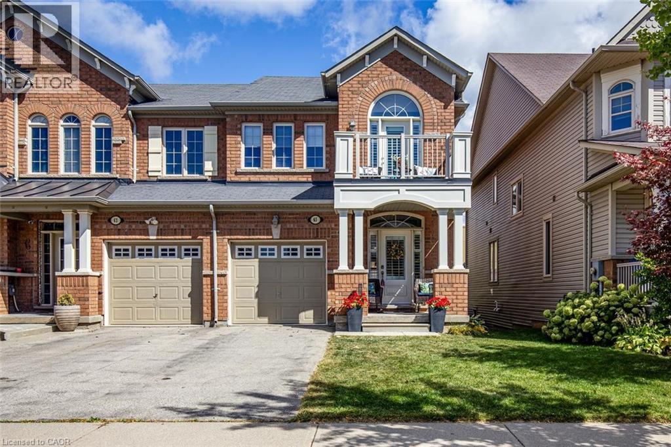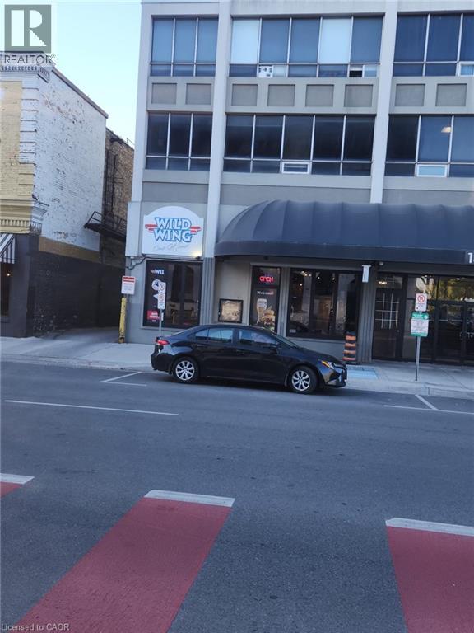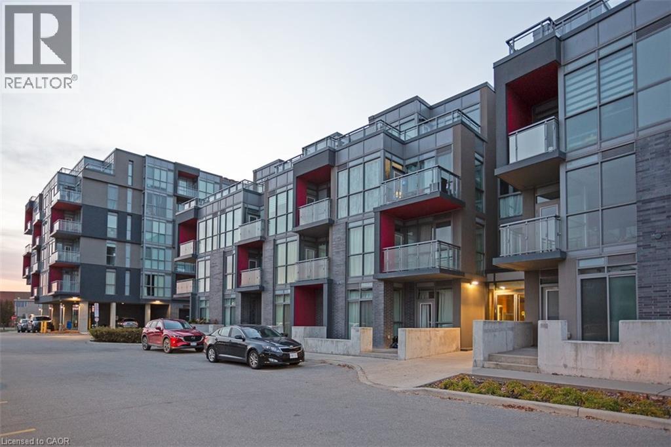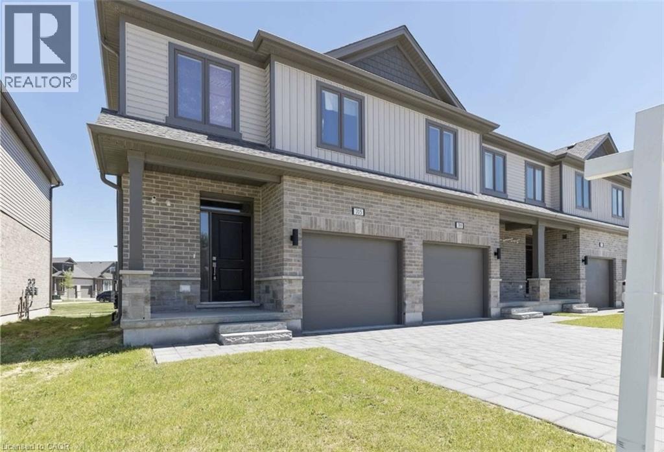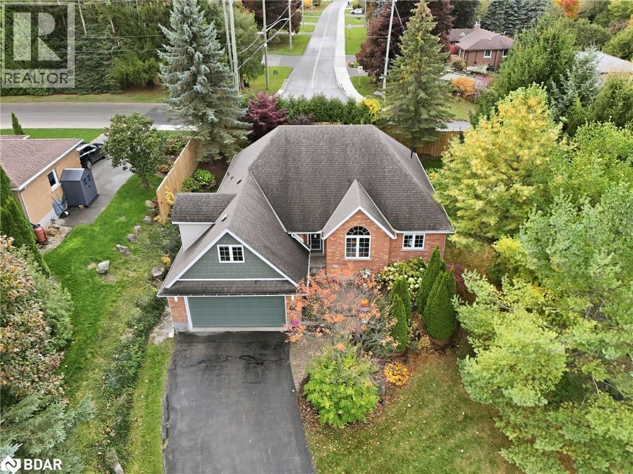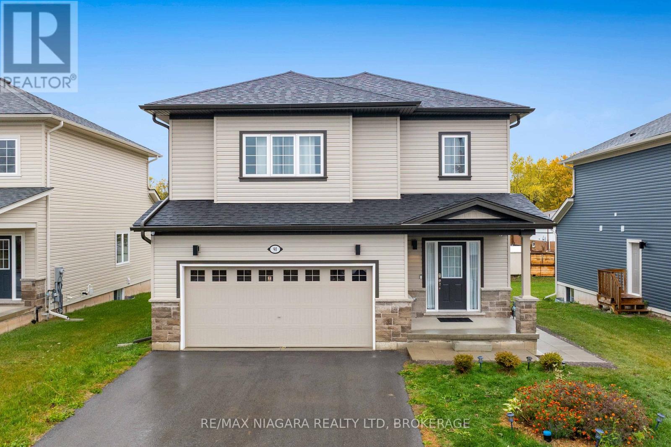2532 Mayfair South
Lasalle, Ontario
Corner lot at Lasalle's newest and most prestigious development in the heart of beautiful Lasalle. Large habitat / conservation area, fully serviced building lot and ready for construction! Build your dream home or invest in this new subdivision of Lasalle. Walking distance to Essex Golf & Country Club, Monseigneur Augustin Caron school, Victory park & short drive to several marinas in the area. Contact listing agent for full details! (id:50886)
Lc Platinum Realty Inc.
440 Parent Avenue
Windsor, Ontario
Attention Investors! Legal 2-storey Fourplex w/ 4 Hydro meters steps from Riverside Drive. This fourplex features 3 1 bd units, and 1 large 3 bd unit. 3/4 units are completely renovated with new LVP flooring, kitchen cabinets, sinks, countertops, light fixtures, trim, appliances & fresh paint throughout. 1 Unit currently vacant, making the perfect turn-key investment property or mortgage helper while still having value add potential. Brand new energy-efficient mini split systems for each unit. Located steps from Riverside Drive, Detroit-Windsor tunnel, shopping and restaurants along Wyandotte. All appliances included. Tons of parking off the alley. Contact Listing Agent for full property brochure. (id:50886)
Jump Realty Inc.
232-234 Giles
Windsor, Ontario
Full Brick 2 1/2 storey up and down duplex with nicely finished hardwood floors and trim throughout. Each unit features fully renovated kitchens, bathrooms, good-sized bedrooms, full basements with tall ceiling heights equipped with waterproofing, owned HWT's, washer and dryer sets. Top unit has a full balcony and massive loft space on the 3rd floor. Completely separate hydro, gas meters, furnaces, AC units. Brand new AC for upper unit. Newer vinyl windows throughout. 2 Parking spaces off the alley, shared side patio. Upstairs is completely vacant, perfect for a move-in mortgage helper or secure turn-key investment property. Main floor rents for $1776.87 + utilities. All appliances included. Located Central Windsor, walking distance to shopping and retail along Ouellette and Erie, minutes from Kennedy High School. (id:50886)
Jump Realty Inc.
708 - 295 Adelaide Street W
Toronto, Ontario
Luxury Pinnacle on Adelaide Condo In The Heart Of Entertainment District. Spacious 2 Bed + 2 Bath Corner Suite W/ Wall To Wall Windows, Floor To Ceiling Windows, Functional Split Bedroom Layout. Steps to Queen and King West, TTC subway, streetcars, and path. Great amenities: indoor pool, gym, party room, roof-top garden, 24 hrs concierge, visitor parking (id:50886)
Bay Street Group Inc.
417 - 560 King Street W
Toronto, Ontario
Newly renovated to enclose the bedroom and freshly painted from top to bottom! This 1-bedroom with a locker at the desirable Fashion House in the heart of King West has been impeccably maintained. Loft style, with soaring exposed concrete ceilings, beautiful finishes, and floor-to-ceiling windows bringing in ample west-facing light. This 531 sq. ft. suite feels comfortable and private, with a well-proportioned living/dining space and efficient layout. Sleek, modern kitchen with stainless steel appliances including a built-in oven, electric radiant cooktop, range hood, countertop microwave, refrigerator, and panelled dishwasher. The separate bedroom has a large closet with organizers and a sliding fluted-glass door. Well-managed, boutique building with top-notch amenities: gym, 24 hr concierge, party/meeting room, and a rooftop infinity pool with incredible views of the downtown skyline! Ideal location on King West, close to transit, top restaurants, trendy bars, and shopping. Rent includes water, heat, A/C, and a storage locker. This unit has been very well cared for by its owner and is ready to move in! (id:50886)
Royal LePage Real Estate Services Ltd.
905 Lakeshore Road
Selkirk, Ontario
Super Rare Opportunity! Stunning 435.28-acre farm property, overlooking Lake Erie in Haldimand County. One single block from Lakeshore Road up to Rainham Road, consisting of approximately 369 workable, clay-loam acres, currently in a cash crop rotation by a tenant farmer; the remainder of the land in bush and yard space. Currently an older derelict (vacant) home on site along with two storage barns and two grain bins. No wind turbines or tiling on this property. *Please note that there is a Tenant farmer Lease Agreement in effect for all the workable ground, ending December 30th, 2028, at $42,350 annual rental income. Full appraisal report available, dated March 2025. Imagine the future possibilities this wonderful property presents. Do not delay, book your private viewing today before this once-in-a-lifetime opportunity passes you by. (id:50886)
RE/MAX Twin City Realty Inc
65 Cathedral Court
Waterdown, Ontario
Welcome to your dream home in Waterdown! Perfectly placed in one of Waterdowns most sought-after neighbourhoods, this meticulously maintained corner end-unit freehold townhome offers approximately 2,900 sq. ft. of total living space (2,049 sq. ft. above ground), including 3 spacious bdrms and 4 washrooms With modern updates, thoughtful design, and an abundance of natural light, this home combines comfort and lifestyle in a highly desirable setting. *The main floor showcases 9 Feet Ceiling, new hardwood flooring, a separate dining and living area with 2 Way fireplace, and a chef-inspired kitchen with extended cabinetry, a centre island with raised breakfast bar, granite countertops and Eat- in- kitchen area, California Shutters. Step outside to enjoy a two-tier deck featuring a beautiful gazebo with custom built-in bench, all surrounded by lush greenery perfect for hosting! Entrance from Garage to Home. *Upstairs, the versatile loft/office is perfect for working from home, primary suite features 2 closets with one walk in closet, a luxurious En-ensuite complete with a oversized jacuzzi spa tub, glass shower, and granite vanity. 2 more generous size bdrms with windows overlooking the backyard and one full bathroom with soaker Tub. New carpet throughout the stairs and second floor. Recently renovated W/O balcony, Newer Windows in the bedrms. *The fully finished bsmt offers even more living space with new cork flooring , Pot lights, a den, ample storage, a washroom, and a cozy fireplace set against a beautiful stone wall makes this level is as functional as it is stylish. Set in a quiet family-friendly neighbourhood on a cul-de-sac, this home is steps from one of the best schools, day Care, the YMCA, Memorial Park, and everyday amenities, with easy access to scenic walking trails, golf courses, and the Greenbelt countryside. Commuters will love being just 10 minutes to Aldershot GO Station and Highways 403, 407, and the QEW. Best rated restaurants in the area. (id:50886)
Homelife Maple Leaf Realty Ltd
186 King St / Mary Street
London, Ontario
Exciting wild wing Opportunity in Downtown London! This well-established and fully equipped wild wing is located in a high-traffic area, surrounded by offices, entertainment venues, and a vibrant nightlife scene. With a strong customer base and multiple revenue streams, including dine-in, takeout, and delivery, this business offers incredible growth potential. The inviting atmosphere makes it a go-to spot for sports fans, casual diners, and nightlife seekers. Whether you're an experienced operator or looking to step into the hospitality industry, this turnkey opportunity is ready for you to take over and start earning from day one! (id:50886)
Homelife Miracle Realty Ltd
5260 Dundas Street Unit# C301
Burlington, Ontario
Beautiful and rare 1,000+ sq ft modern condo in the sought-after Orchard neighbourhood. Ideally located close to parks, hiking trails, Bronte Creek, schools, restaurants, transit, and major highways (QEW/407) for easy commuting. This spacious 2-bed, 2-bath suite features a sleek open-concept kitchen with stainless steel appliances, a large island with breakfast bar, and a bright dining area. The living room offers floor-to-ceiling windows that fill the space with natural light and open onto a private balcony overlooking the landscaped courtyard. The primary bedroom includes a stylish ensuite. Additional features include 1 underground parking spot, concierge, exercise room, party room, sauna, and visitor parking. (id:50886)
RE/MAX Escarpment Realty Inc.
705 Chelton Road
London, Ontario
Stunning 3+1 bedroom, 3.5 bath end-unit townhouse located in the heart of London’s desirable Summerside community. The main floor offers an open-concept living and dining area, modern kitchen, and a cozy deck perfect for enjoying your morning coffee. Upstairs, spacious bedrooms include a primary suite with two walk-in closet and ensuite bath. The fully finished basement with a full bath provides an ideal space for entertainment, a home gym, or a recreation area. Conveniently located minutes from Highway 401, Victoria Hospital, parks, schools, Costco, and shopping centres. Move-in ready and designed for modern family living! (id:50886)
Royal Canadian Realty
32 Dickinson Court
Elora, Ontario
Top five (5) features of this home. (1) Over 3,000 ft2 of living space and 108' frontage on a quiet cul-de-sac, this home welcomes you to a totally private mature lot. (2) Pride and Quality workmanship evident throughout. Enter through a new modern door into an open concept modern kitchen/dining/living area with wide plank engineered hardwood, quartz countertops, elevated ceiling and gas fireplace (2021). (3) Great-sized 3+2 bedrooms complete with a Gorgeous primary complete w/5 pc ensuite including soaker tub and heated floors. (4). Completely finished lower level with lots of room (1,308 ft2) to make your own complemented by 2 simple and and beautiful bedrooms with 3-pc WR w/heated floors. (5) Professionally landscaped backyard (July 2024) with new topsoil, grading, drainage, and lush sod for a vibrant, low-maintenance lawn. Elegant flagstone pathway along the home and custom fence with natural stone steps (Grand River Stone) offering direct access to the pedestrian bridge and downtown. Refinished custom wood shed with new footings, roof, and stain. Spacious wood deck, beautifully sanded and re-stained in 2023, perfect for outdoor entertaining and relaxation..Decadent. Charming. Home. Don't miss it. (id:50886)
Housesigma Inc. Brokerage
Lower - 90 Hillcrest Road
Port Colborne, Ontario
Experience the pride of being the very first residents in this beautifully appointed legal basement unit of a stunning 2-storey new construction home, nestled in the charming community of Port Colborne. Through a private side entrance, step into a bright and inviting open-concept basement unit, where the living room, dining area, and modern kitchen flow seamlessly together - perfect for both everyday living and entertaining. This level is thoughtfully completed with a 4-piece bathroom and a spacious bedroom, and features private in-suite laundry for convenience. This pristine, never-lived-in home offers the rare opportunity to be the first to create memories in a space designed for modern living. (id:50886)
RE/MAX Niagara Realty Ltd

