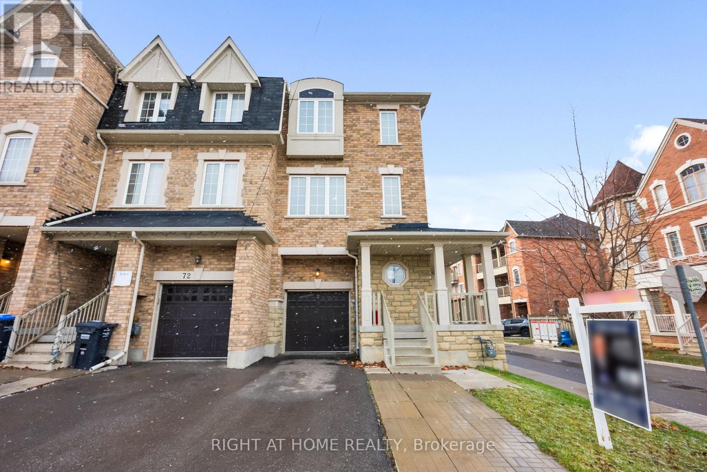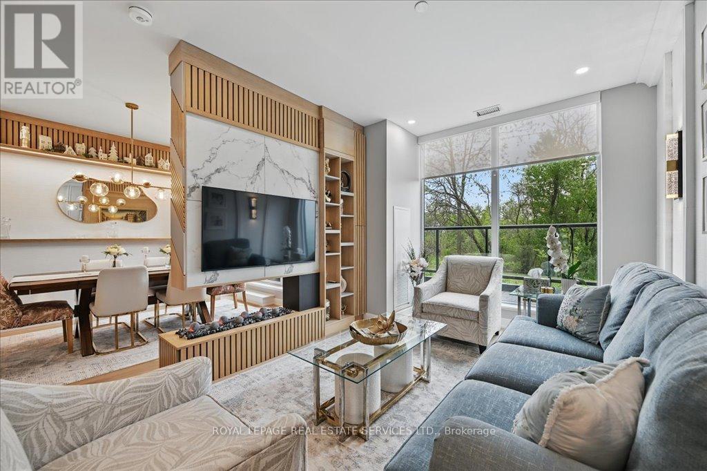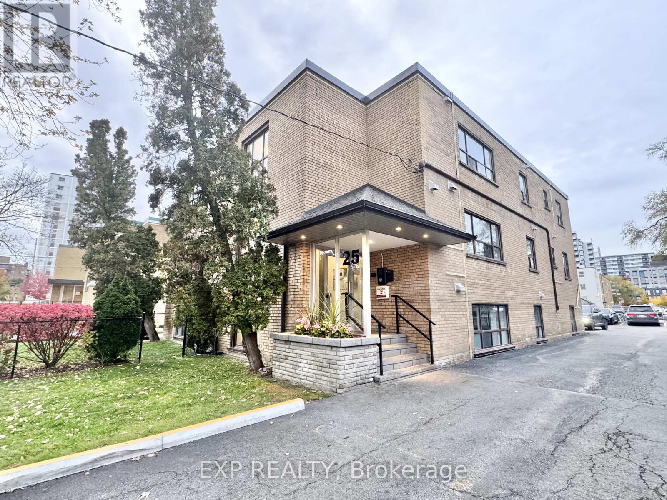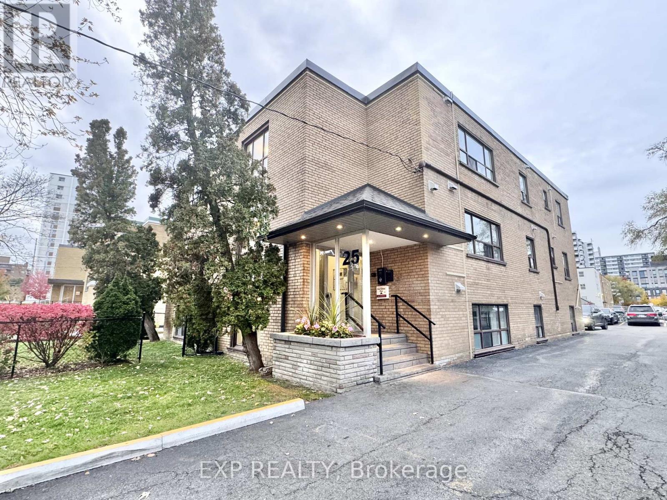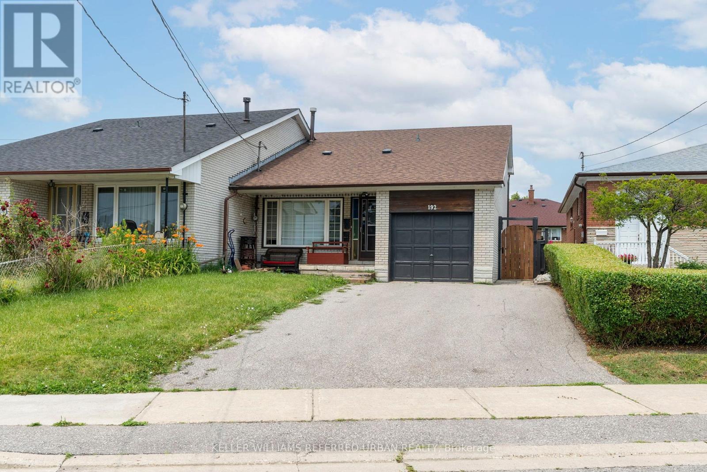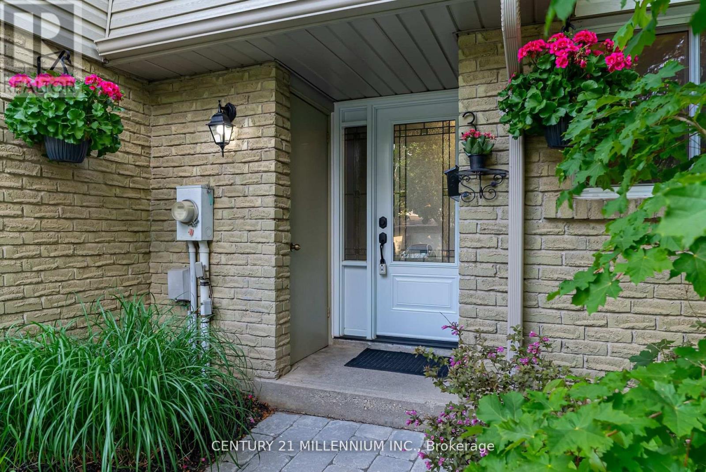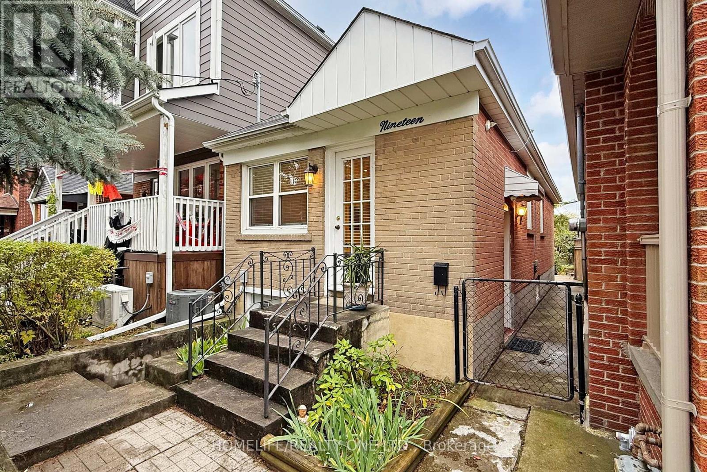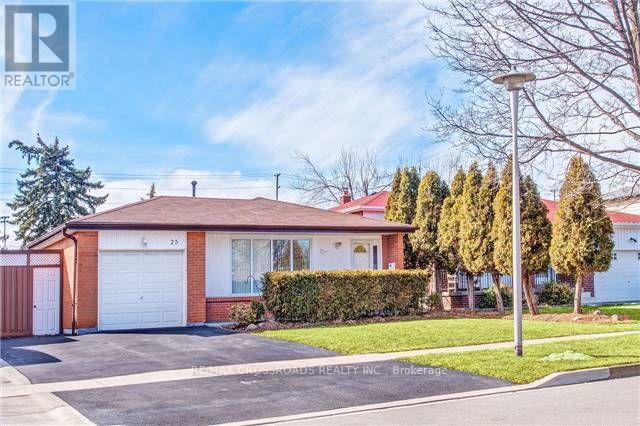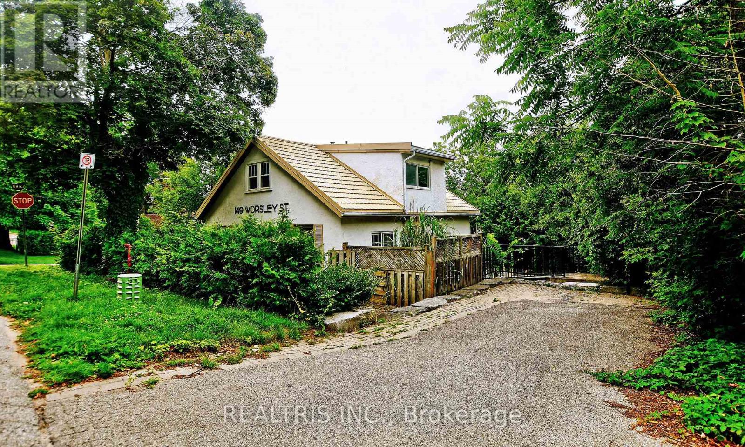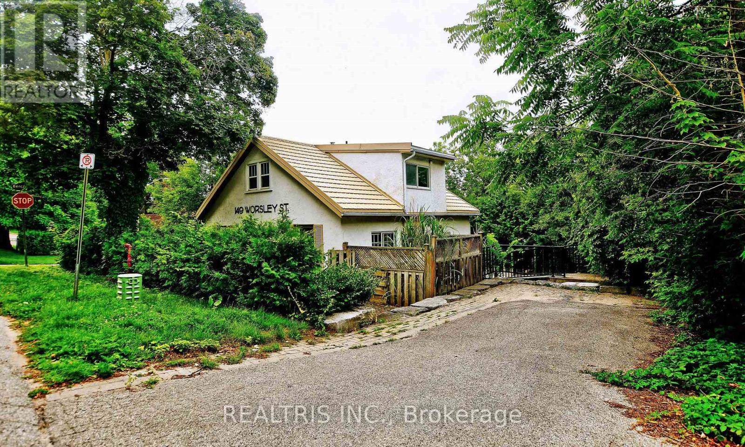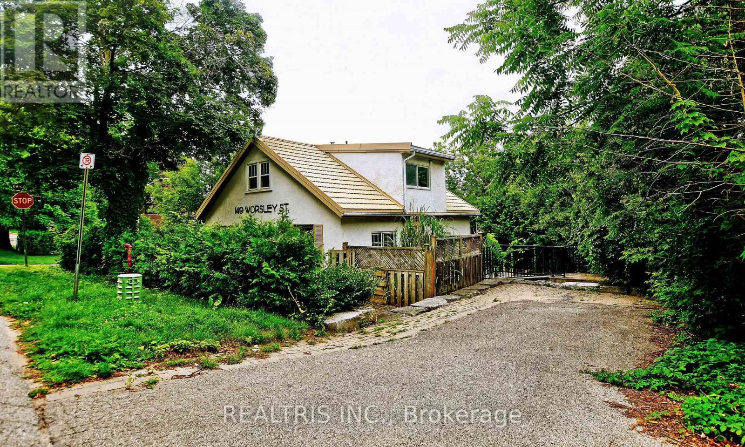2 Shiff Crescent
Brampton, Ontario
Stunning 4-bed, 3-wash corner freehold (freehold, no fees), built 2017. 1 garage + 2 driveway parking, 1,810 sq ft bright living space, granite kitchen counters, stainless-steel appliances, 2nd-floor laundry. 450 sq ft unfinished basement ready for your vision.Prime location near parks, shopping, transit & essentials:? Minutes to Brampton Civic Hospital? Quick access to Hwy 410? Close to major bus routes? Near Bramalea City Centre? Walk to neighbourhood parks. Nearby schools: Earnscliffe Senior Public SchoolSt. Marguerite d'Youville Secondary SchoolBrampton Centennial Secondary SchoolConvenient to shopping, grocery, dining, and community hubs like Brampton Civic Hospital andHwy 410.Move-in ready, meticulously kept, unbeatable corner-lot advantage.Don't wait-book your showing today! (id:50886)
Right At Home Realty
108 - 2489 Taunton Road
Oakville, Ontario
RAVINE-VIEW EXECUTIVE TOWNHOME * OVER $100K IN CUSTOM UPGRADES * TWO SIDE-BY-SIDE PARKING SPACES! Experience elevated living in this impeccably curated two bedroom plus spacious den executive townhome, where luxury finishes meet the tranquility of a ravine setting. Thoughtfully reimagined with over $100,000 in custom upgrades, this residence blends inspired design with everyday comfort to create a truly exceptional place to call home. Set against a ravine backdrop, the home's interior is equally captivating. Rich oak hardwood flooring extends throughout, complemented by designer wallpaper and sophisticated detailing that add depth and character to every space. The gourmet kitchen showcases premium Miele appliances, an expansive pantry, and a beautifully balanced design that merges form and functionality. Custom craftsmanship takes centre stage, including a bespoke wall unit, sleek central fireplace, built-in dining cabinetry, refined crown moldings, and a showpiece staircase enhanced with glass panels and artistic accents. The generous den, complete with its own ensuite, offers exceptional versatility, easily serving as a guest suite, home office, or third bedroom depending on your needs. Upstairs, spa-inspired bathrooms feature upgraded backsplashes, statement mirrors, and contemporary finishes that elevate the everyday. Designer chandeliers and sculptural sconce lighting infuse warmth, elegance, and ambiance throughout. Thoughtfully elevated and meticulously finished, this ravine-view retreat offers a rare blend of style, sophistication, and inspired design - an extraordinary home where beauty and comfort are in perfect balance. (id:50886)
Royal LePage Real Estate Services Ltd.
421 - 220 Missinnihe Way
Mississauga, Ontario
Experience The Best Of Waterfront Living In Port Credits Newest Community. Bright And Beautiful 2 Bedroom, 2 Bathroom Unit In Luxurious Brightwater II With Storage Locker. Overlooking South West Views Of Lake Ontario. Steps To Port Credit GO Train Station, First Farmboy In Mississauga, Loblaws, Parks, Waterfront. Great Amenities Including Fitness Facility, Yoga Studio, Co-Working Lounge, Party Lounge, Pet Spa, 24/7 Concierge. (id:50886)
Homelife/realty One Ltd.
Unit 5a - 25 Paisley Boulevard E
Mississauga, Ontario
Discover one of the largest Bachelor unit available in central Mississauga-an upgraded, generously sized home that delivers both comfort and value in a prime location. Step into a bright, open-concept layout designed for easy living, with ample room to relax and recharge. The modern kitchen boasts stainless steel appliances and a convenient breakfast bar, perfect for your morning coffee or casual dining.Situated in a quiet, low-rise building with just a handful of units, you'll enjoy a peaceful atmosphere free from crowded elevators and noisy neighbors-ideal for those who appreciate privacy and tranquility. A true hidden treasure compared to the hustle of high-rise living.Professionally managed by a responsive landlord who genuinely prioritizes your comfort and satisfaction. Located mere steps from Cooksville GO Station, major bus routes, the upcoming LRT, banks, restaurants, and more. Plus, you're just minutes from Square One, Port Credit, and the scenic shores of Lake Ontario.If you're seeking a clean, quiet, and spacious home with unbeatable convenience-this is the one! (id:50886)
Exp Realty
Unit One - 25 Paisley Boulevard E
Mississauga, Ontario
Discover one of the largest 1-bedroom units available in central Mississauga-an upgraded, generously sized home that delivers both comfort and value in a prime location. Step into a bright, open-concept layout designed for easy living, with ample room to relax and recharge. The modern kitchen boasts stainless steel appliances and a convenient breakfast bar, perfect for your morning coffee or casual dining.Situated in a quiet, low-rise building with just a handful of units, you'll enjoy a peaceful atmosphere free from crowded elevators and noisy neighbors-ideal for those who appreciate privacy and tranquility. A true hidden treasure compared to the hustle of high-rise living.Professionally managed by a responsive landlord who genuinely prioritizes your comfort and satisfaction. Located mere steps from Cooksville GO Station, major bus routes, the upcoming LRT, banks, restaurants, and more. Plus, you're just minutes from Square One, Port Credit, and the scenic shores of Lake Ontario.If you're seeking a clean, quiet, and spacious home with unbeatable convenience-this is the one! (id:50886)
Exp Realty
Lower - 192 Giltspur Drive
Toronto, Ontario
ALL INCLUSIVE LEASE! Looking for a spacious and affordable living in North York? Look no further than this one bedroom, one bathroom lower level unit which is sure to offer not only privacy, but enough space for a single professional or a young couple! Layout offers a large kitchen space and an open living room which can comfortably fit a great setup! Newly renovated to offer a bright and welcoming space! Short drive to many shopping amenities and access to Highways 401 and 400. Even shorter walk to park and recreational space in this family oriented neighbourhood. Two Parking Spot is Included on the right side of driveway. With shared backyard space and your own private laundry room you can feel confident in your new home! (id:50886)
Keller Williams Referred Urban Realty
3 Orange Mill Court
Orangeville, Ontario
Welcome to 3 Orange Mill Court-a stylish and thoughtfully updated home in a well-kept, family-friendly complex. Unlike most units of its age, it offers rare perks like forced air gas heating, central A/C, and a main floor 2-piece powder room. A flexible front room adds versatility, perfect as a 4th bedroom, office, den, or formal living space. The kitchen features white cabinetry, quartz countertops, and stainless steel appliances, while luxury vinyl flooring and tall 5" baseboards elevate the main level. Enjoy open-concept living and dining with access to a fenced yard and gate to a shared green space. Upstairs offers 3 bright bedrooms and a renovated 3-piece bath with a glass shower. The finished basement includes dry-core subflooring, pot lights, built-ins, and a cozy rec room. Updates include all new windows (2020) and a new modern front door. The complex offers ample visitor parking and a private playground. Located close to parks, schools, and amenities, this is a rare opportunity! (id:50886)
Century 21 Millennium Inc.
19 Morland Road
Toronto, Ontario
Step Into Homeownership With This 2+1 Bedroom Detached Bungalow In Upper Bloor West Village. Enjoy Low-Maintenance Living, Privacy, And All The Advantages Of Detached Homeownership In One Of Toronto's Most Sought-After West-End Neighbourhoods. Inside, The Bright, Functional Layout Maximizes Every Square Foot, Creating Warm And Inviting Spaces. The Kitchen's Built-In Eating Counter Provides The Perfect Spot To Cook, Dine, And Connect. The Primary Bedroom Overlooks A Private South-Facing Backyard With A Deck And Landscaped Greenery, Ideal For Morning Coffee, Summer Gatherings, Or Relaxed Evenings Outdoors. A Separate-Entrance Basement Adds Valuable Flexibility With An Additional Bedroom And Four-Piece Ensuite, Perfect For Guests, A Home Office, Or An In-Law Suite. Set On A Quiet, Tree-Lined Street, This Home Is Part Of A Family-Oriented Neighbourhood Celebrated For Its Friendly Community And Excellent Schools. Parks, Libraries, And Conveniences Are Close By, While The Shops, Restaurants, And Cafés Of St. Clair West And The Junction Are Just A Short Stroll Away. Transit Is Nearby, Making Commuting Effortless. Unlike A Condo, This Detached Home Offers Privacy And Freedom To Enjoy Your Land With The Potential To Renovate Or Expand. Move-In Ready And Filled With Possibility, It Offers The Perfect Balance Of City Living And Neighbourhood Charm. Don't Miss Your Chance To Own A Detached Home In A Prime West-End Location That Continues To Grow In Value And Demand. (id:50886)
Homelife/realty One Ltd.
25 Glebe Crescent
Brampton, Ontario
Beautifully Upgraded 3 Bed, 2 Baths Detached Home On A 50' X 120' Premium Lot In With Backyard Facing Chinguacosy Park, Walking Distance To Activities Include: Beach Volleyball, Tennis Crt, Paddle Boat, Tobogganing, Splash Park And Playground. Large Front Bay Window . Professionally Finished Basement Perfect To Use As A Family Room. Large Private Backyard With A Beautifully Bright Sunroom! (id:50886)
RE/MAX Crossroads Realty Inc.
149 Worsley Street
Barrie, Ontario
Exceptional opportunity on a spacious corner lot in Barrie's downtown core, offering incredible versatility for multiple uses. The layout features several separate entrances, providing easy options to configure individual offices or units with minimal modification. Generous parking is available on both sides of the building, complemented by a wheelchair-accessible ramp for added convenience. Ideally situated just minutes from Highway 400, the waterfront, and downtown amenities, this property is within walking distance to shops, financial institutions, and community centres. Surrounded by a mix of commercial and residential properties, it presents outstanding potential for a variety of business or mixed-use applications - perfect for investors, business owners, or professionals looking to establish a practice in a prime central location. The property is being sold in "as-is" condition, and buyers are advised to conduct their own due diligence regarding its potential uses. (id:50886)
Realtris Inc.
149 Worsley Street
Barrie, Ontario
Zoned Commercial, this property offers exceptional versatility for residential living, investment, or a live/work setup in one of Barrie's most sought-after locations. Located in Barrie's desirable City Centre, this beautifully maintained 3-bedroom house combines convenience, ample space, and endless potential. Situated in a quiet, upscale downtown neighbourhood just minutes drive from Highway 400 and Kempenfelt Bay, it's also within walking distance to shops, vibrant businesses, various government offices, the library, and the delightful Barrie waterfront. The spacious open-concept kitchen features granite countertops and high-end stainless steel appliances, while the second floor offers a bright study with walkout to a large private patio. A walkout basement provides ample storage and strong potential for rental income or additional office space. Multiple entrances, and two parking areas, mix of upscale residential and established commercial practices next door. Seize this opportunity to own a versatile property, perfect for establishing a business office in a prime location, creating a dual-purpose live/work space, or designing a stunning family home with in-law suite potential. This is your chance to invest in a true gem with limitless possibilities! The home is being sold in "as-is" condition, and buyers are advised to conduct their own due diligence regarding its potential uses. (id:50886)
Realtris Inc.
149 Worsley Street
Barrie, Ontario
Discover The Perfect Blend Of Character, Convenience, And Potential In This Beautifully Maintained 3-Bedroom Home Located In A Quiet, Upscale Downtown Barrie Neighbourhood. Featuring Three Charming Bedrooms On The Second Floor, This Home Offers A Spacious Open-Concept Eat-In Kitchen With Granite Countertops, High-End Stainless Steel Appliances, And A Combined Dining/Living Area Ideal For Everyday Living Or Entertaining. The Main Floor Includes A Versatile Den Or Office, While The Second Floor Features A Bright Study With Walkout Access To A Large Private PatioPerfect For Working From Home Or Relaxing Outdoors. The Walkout Basement Offers Ample Storage And Strong Potential For Future Rental Income, Ideal For Handy Or Investment-Minded Buyers. Zoned Commercial, This Property Also Offers Excellent Flexibility As A Live/Work Space Or Professional Office Location. Enjoy A 5-Minute Drive To Highway 400 Or Kempenfelt Bay, And Just A 10-Minute Walk To Downtown Shops, Grocery Stores, And The Library. With Its Modern Finishes, Prime Location, And Zoning Versatility, This Home Is The Ideal Mix Of Lifestyle And Opportunity. Walking Distance To The Lake Don't Miss This Rare Find! (id:50886)
Realtris Inc.

