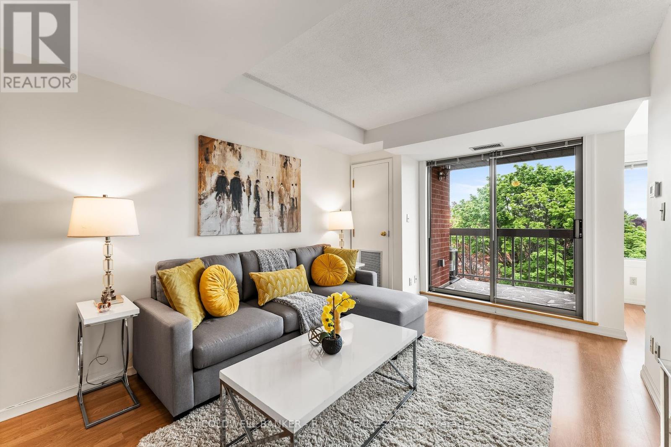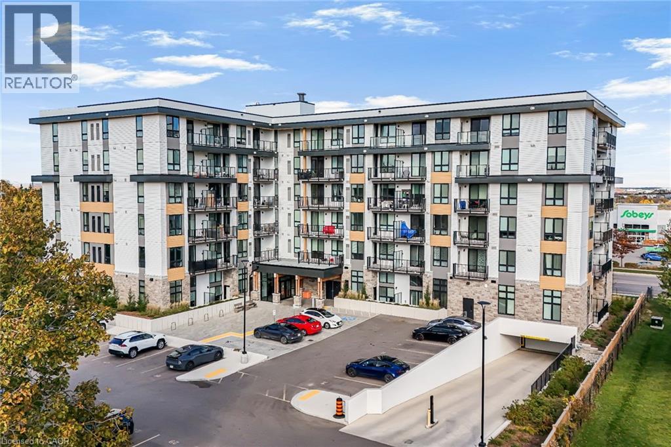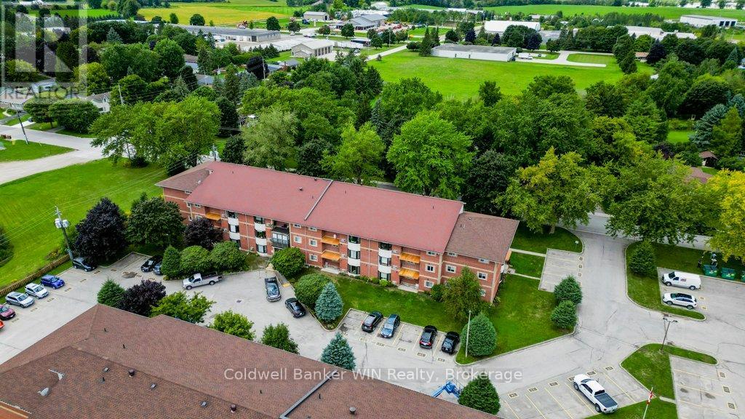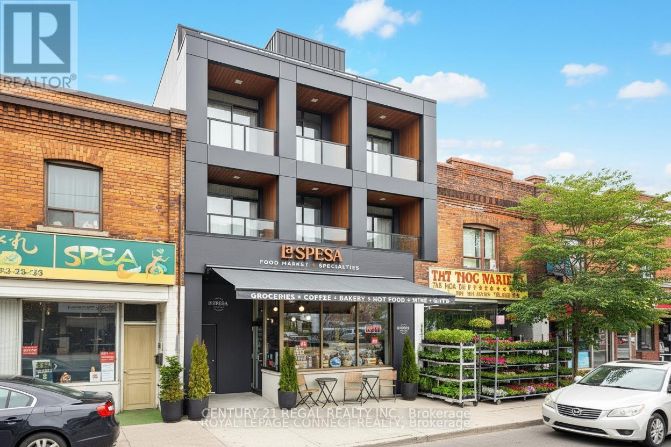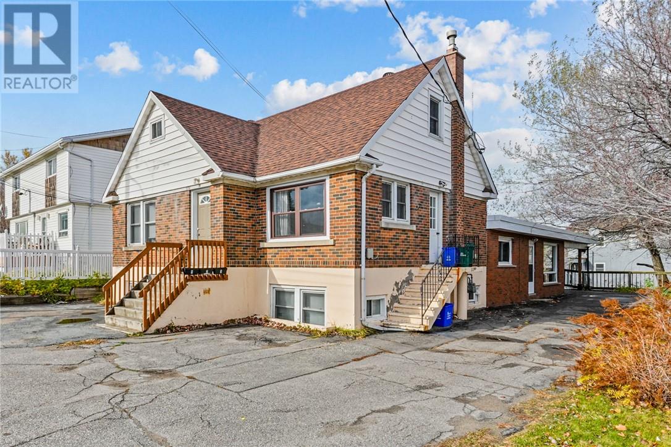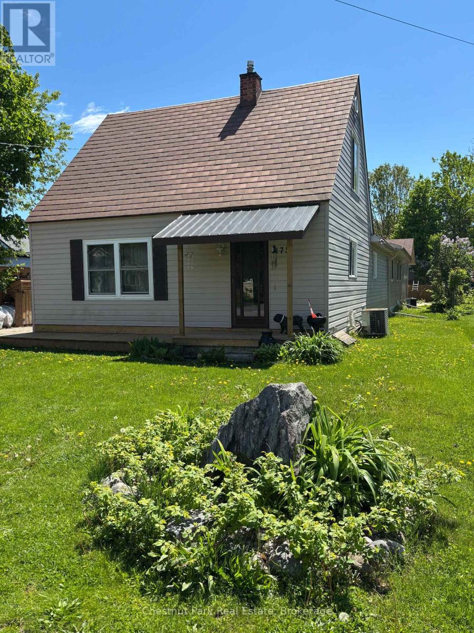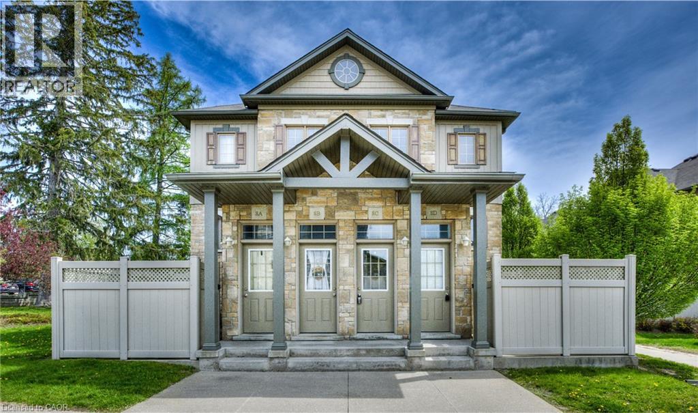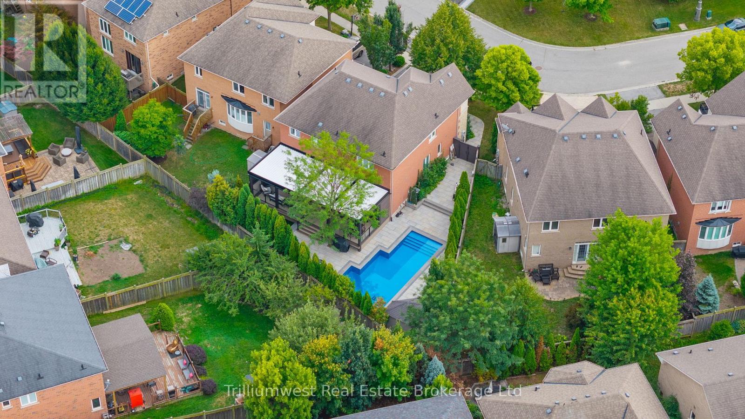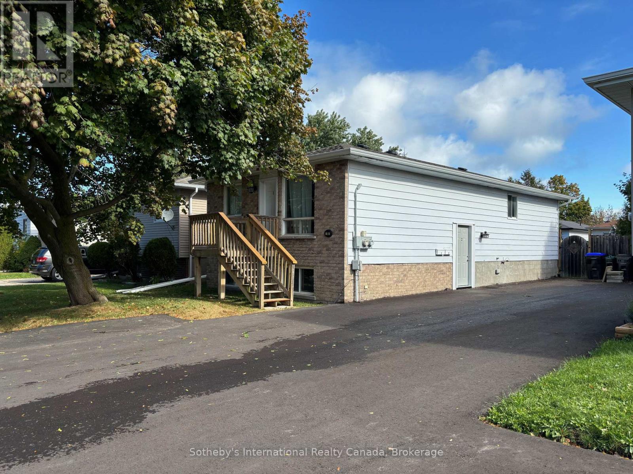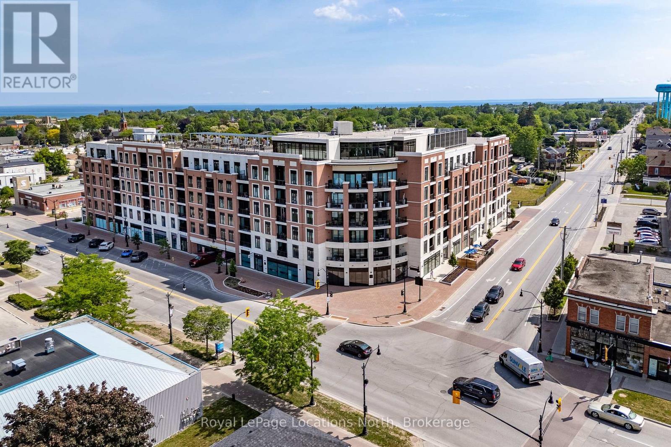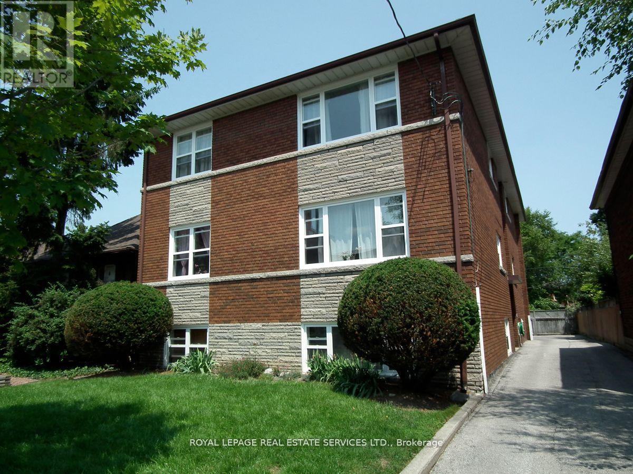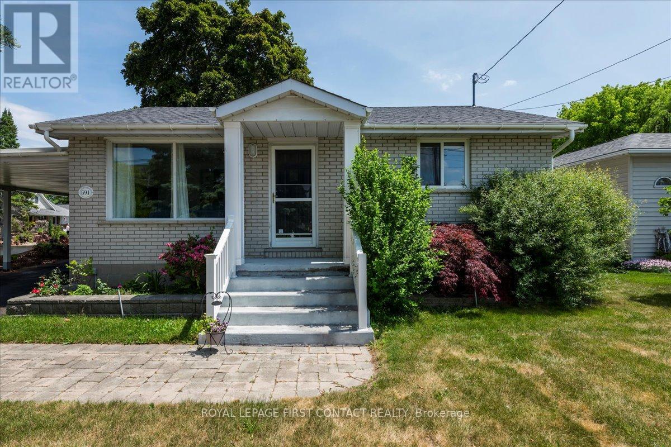Ph2 - 600 Thornton Road N
Oshawa, Ontario
Welcome to Thornton Place - a quiet and mature building in a prime North Oshawa location. This rarely offered 2-storey corner penthouse unit provides comfort, convenience, a unique layout, and a private balcony featuring views to the southwest. The sunlit main level features a welcoming living room, a bright eat-in dining room featuring large windows, along with a full service kitchen that includes modern appliances. Upstairs, you'll find two spacious bedrooms each with double closets and large windows. The full 4-piece bathroom along with the ease of stacked ensuite laundry only a few steps away. Perfect for individuals, couples, or small families seeking functionality without all the bells and whistles. Enjoy the traditional amenities of condo living with elevator service and underground parking. This well-kept building features an accessibility lift in the lobby, a party/meeting room, and plenty of visitor parking. Located just minutes from the 401, places of worship, parks, public transit, shopping, and other everyday needs. (id:50886)
Coldwell Banker - R.m.r. Real Estate
101 Golden Eagle Road Unit# 404
Waterloo, Ontario
Welcome to 101 Golden Eagle Road, Unit 404. This 577 sqft one-bedroom plus den condo delivers a clean, modern layout that works for first-time buyers, investors, and anyone looking to simplify life without giving up comfort. The unit is fully carpet-free with an open concept design that feels bright and functional. The entire unit has been freshly painted in a light and neutral tone. The den gives you extra flexibility for an office, workout zone, or guest space. Step out onto your private balcony and enjoy some fresh air whenever you need a break. The location is a major win. The Jake sits in a prime Waterloo pocket with a plaza right across the street, offering restaurants, groceries, and daily essentials within minutes. Transit options are close, making commuting straightforward. Inside the building, the lobby has a high-end, hotel-style feel, and residents get access to an exercise room. The unit also includes underground parking. This is a strong starter home and a smart long-term investment in one of Waterloo’s most convenient neighbourhoods. Don't miss out on this move in ready unit :) (id:50886)
RE/MAX Twin City Realty Inc.
309 - 460 Durham Street W
Wellington North, Ontario
Welcome to this affordable third-floor condo located in a well maintained and friendly building in Mount Forest. Offering both comfort and convenience, this bright two-bedroom unit is an affordable opportunity for first-time buyers, small families or downsizers, wanting easy, low-maintenance living. Step inside to discover a spacious open-concept layout featuring a combined kitchen, dining, and living area that's perfect for entertaining or relaxing. A large bay window fills the space with natural light, and a walk-out leads to your private balcony - perfect for morning coffee or escaping to read a book. As you walk through the condo you'll notice it's bright with large windows in each room. The primary bedroom features a walk-in closet and a convenient semi-ensuite bathroom privilege to the five-piece bathroom. The second bedroom is large and includes a built-in closet. Additional features include in-suite laundry and easy elevator access - no stairs needed! Located a short walk away from children's parks, the Sports Complex, schools, healthcare, and the Louise Marshall Hospital. This condo combines the ease of town living with a welcoming community atmosphere. Don't miss your opportunity to enjoy comfort, convenience, and charm in Mount Forest. Book your private showing today! (id:50886)
Coldwell Banker Win Realty
1700 St Clair Avenue W
Toronto, Ontario
Attention value-add investors, builders, end users! 1700 St. Clair Ave West is available for sale & primed for a three-storey addition. Building was gutted to the studs in 2021 with all new mechanical, plumbing & electrical systems. Architectural drawings available for 2nd & 3rd floor additions for two 2-storey, 2-bedroom apartments. Partial load bearing support installed for addition + stairwell cavities for future front & rear apartments on upper floors. Commercial main floor unit has accessible W/C & private rear access to laneway parking for 2 SUV sized vehicles. Finished 1,500 SF high & dry basement w/powder room, office & separate entrance. Retail unit occupied by popular neighbourhood favorite specialty food market/café/wine shop LA SPESA FOOD MARKET. Hundreds of 1000s spent on re-build - No detail or quality was spared in the design. On the North sunny side of the street with great curb appeal & neighbouring a development pipeline of 1000s of residential units. Steps to 512 streetcar line & walking distance to the future St Clair-Old Weston Metrolinx UP Station. This is the opportunity to get in early & take it to the next level! Cover photo is a rendering. (id:50886)
Century 21 Regal Realty Inc.
574 Elm
Greater Sudbury, Ontario
Welcome to 574 Elm St. – solid duplex with in-law potential! Well maintained and full of opportunity, with spacious units offering excellent flexibility for investors or multigenerational families. This property features a 3 bedroom unit $2200 (inclusive), two bedroom unit vacant with a full partially finished basement potential $2600+ a one bedroom $1200 (inclusive) in law suite at for added income. Numerous upgrades, good tenants in place and strong rental potential in this turn-key opportunity. Perfect for investors, extended families, or anyone seeking versatile property with great upside! (id:50886)
RE/MAX Crown Realty (1989) Inc.
175 Crescent Drive
Gravenhurst, Ontario
Welcome to 175 Crescent Drive - A Unique Dual-Dwelling Opportunity in a Family-Friendly Neighbourhood. Discover this exceptional property offering two separate living spaces, ideal for multi-generational living, guest accommodations, or rental income. Thoughtfully designed and well-maintained, this home blends vintage character with modern comfort. Main Home (1,300 sq ft., circa 1948) is charming and inviting, the original 1.5-storey home features hardwood flooring and an L-shaped living/dining room with French doors leading to a covered deck - perfect for relaxing or entertaining. The updated eat-in kitchen offers ample cabinetry and natural light. A main-floor primary bedroom with a large closet, a 4-piece bath, mudroom with laundry and side entrance complete this level. Upstairs are two comfortable bedrooms, each with laminate flooring and closets. The full unfinished basement provides a 2-piece bath, workbench, 100-amp hydro service, and a newer gas furnace. In-Law Suite (Built 2020 - Approx. 1,200 sq ft) is stylish and spacious, the addition offers a modern open-concept layout with vaulted ceilings, oak flooring, and a stunning river rock gas fireplace. The bright kitchen features an island with seating, gas stove, and ample storage. The main-floor bedroom includes a walk-in closet and a spa-like 5-piece ensuite with heated slate floors. A 2-piece powder room with slate flooring adds convenience. The poured concrete crawl space houses the HRV, gas furnace, and sewage pump. Additional Features: White washed pine ceilings, exposed wood beams, metal & shingle roofing, Vinyl siding, air conditioning, separate hot water tanks (one rented), two sheds: one with a 4-person hot tub, the other offering shared storage for both dwellings and a landscaped yard with great curb appeal. This truly unique property provides comfort, flexibility, and income potential - all in a sought-after family neighbourhood. (id:50886)
Chestnut Park Real Estate
931 Glasgow Street Unit# 8c
Kitchener, Ontario
Bright and Private 3-Bedroom Condo in Desirable University Village Welcome to University Village — a charming, tree-lined condo community ideally located at University & Glasgow, just minutes from both universities, The Boardwalk, Uptown Waterloo, shopping, and transit. This bright and freshly painted 3-bedroom, 1.5-bath condo offers nearly 1,500 sq. ft. of comfortable living space designed for convenience and relaxation. Featuring updated lighting and additional windows that fill the home with natural light, this unit enjoys one of the best and most private locations in the complex. Surrounded by mature trees and a large green lawn, it provides a quiet retreat rarely found in condominium living. The main floor features a spacious living and dining area with large windows overlooking the landscaped grounds. The kitchen comes equipped with five appliances — including a recently replaced fridge, stove, dishwasher, washer, and dryer — along with a main-floor laundry room for added convenience. Enjoy central air conditioning, a water softener, and ample storage throughout the home. A fenced deck opens onto the expansive lawn, offering a perfect setting for outdoor dining, entertaining, or simply relaxing in a peaceful, natural setting. Upstairs, you’ll find three generous bedrooms and a well-maintained main bath, making this home ideal for families, professionals, or grad students. Small pets are welcome (with approval), and the unit is non-smoking. Some photos have been virtually staged to help visualize the potential of the space. (id:50886)
Real Broker Ontario Ltd.
227 Beechtree Crescent
Oakville, Ontario
Step into luxury as you enter this beautiful home in the highly coveted Lakeshore Woods. Perfectly situated on a large, pie shaped lot, for the ultimate outdoor living experience. This 4+1 bedroom home is not only spacious, with over 4200 sq.ft total living space, it answers every family's backyard dreams with its newly installed (2024) 600+ sqft low maintenance deck incl. a covered living space that features an auto-louvered roof system, built-in-fireplace, space heater, lighting, and more. The front of the house boasts new (2024): flagstone porch, driveway and landscaping, and front walkway that leads you to a double gate entrance to the stunning backyard oasis. The large, modern pool has a newly installed (2024) liner and coping. You'll find a freshly painted Cabana nestled in the corner of the property that allows for convenient storage and a perfect spot for serving up refreshments. Artificial grass finishes this backyard, creating total low maintenance outdoor living. The upgrades continue inside with all appliances replaced in 2024, including: Stainless steel fridge, cook top, built-in stove, microwave, dishwasher, and washer & dryer. Upstairs, the bedrooms are generously sized with a large master bedroom that includes a walk-in closet and large ensuite. Main floor laundry room includes access to the finished garage, complete with epoxy flooring. A finished basement with a large rec room, 3pc bath, and extra bedroom finishes this home for the ultimate move-in ready property. Don't miss out on this rare opportunity to embrace easy, luxurious living in Oakville. (id:50886)
Trilliumwest Real Estate Brokerage Ltd
2 - 55 Courtice Crescent
Collingwood, Ontario
Annual 2 bedroom unfurnished rental in downtown Collingwood in lower level of a detached home with 2 dedicated parking spaces. Rent is all inclusive of heat, A/C, water and sewers, tenant to pay own Hydro and cable. Spacious and bright legal unit, with own side entrance, all new flooring, new kitchen cabinetry, enlarged egress window, soundproofed ceiling and updated bathroom. Apartment has lots of storage and in suite laundry! Landlord looks forward to recieving applications from AAA+ tenants. ** This is a linked property.** (id:50886)
Sotheby's International Realty Canada
Ph609 - 1 Hume Street
Collingwood, Ontario
Welcome to Monaco, a landmark of sophisticated living in Downtown Collingwood, where this spectacular Penthouse condo awaits. This truly special 2-bedroom, 2-bathroom residence boasts breathtaking, unobstructed Niagara Escarpment, Blue Mountain and Georgian Bay views from its oversized 276 sq. ft. west-facing terrace, creating an idyllic setting for both grand entertaining and tranquil private moments. Inside, the luxury continues with soaring 13-foot ceilings, solid 8-foot doors, luxurious finishes, a cozy gas fireplace, remote/controlled blinds throughout and upgraded appliances in the gourmet kitchen. This isn't just a home; it's a sanctuary designed for entertaining and enjoying spectacular sunsets from every room. 1,300 sq. ft. of living space, including the terrace. Beyond your private oasis, Monaco provides top-tier amenities including a stunning rooftop terrace with BBQ's and fire & water features, a sleek party room, and a fully equipped fitness center, all while granting direct access to Collingwood's vibrant downtown, Gordon's Cafe & Market directly below, cappuccino bars, fabulous restaurants, theatres & entertainment, farmers markets, boutique clothing stores, shopping, the vast trail network, Waterfront & Marina, premier golf courses and ski clubs. Includes 2 underground parking spots and a large storage unit. Included in the maintenance fee: Common elements, natural gas, 2 parking spaces and storage unit (id:50886)
Royal LePage Locations North
Chestnut Park Real Estate Limited
#1 - 61 Third Street
Toronto, Ontario
This lower level bachelor unit has recently been completely renovated with new flooring, doors, walls, kitchen, bath and electrical. Shows like a new condo. Quiet location South of Lake Shore Boulevard within walking distance of waterfront trail and parks. Steps to transit, shopping and restaurants. Well managed building with recently updated common areas, secure entry system and security cameras. Building is in excellent condition with new windows, fresh landscaping and clean, bright laundry room. Includes fridge and stove. One parking spot available for $100/month. (id:50886)
Royal LePage Real Estate Services Ltd.
591 Oak Street
Collingwood, Ontario
Welcome Home to one of the nicest neighbourhoods in Collingwood! This lovely bungalow is located in the beautiful "Tree Streets" community. This 2 bedroom, 2 bathroom home is full of character and light, with original hardwood on the main level and new laminate in the large, lower level family/recreation room, with cozy gas fireplace. The beautiful corner lot is 150 feet deep, fully fenced with no sidewalks. Mature trees, perennial gardens and 2 garden sheds. Carport and circular driveway for convenience. Ideal for first time homebuyers and just steps away from Downtown Collingwood and minutes to all that Southern Georgian Bay's year round lifestyle has to offer! (id:50886)
Royal LePage First Contact Realty

