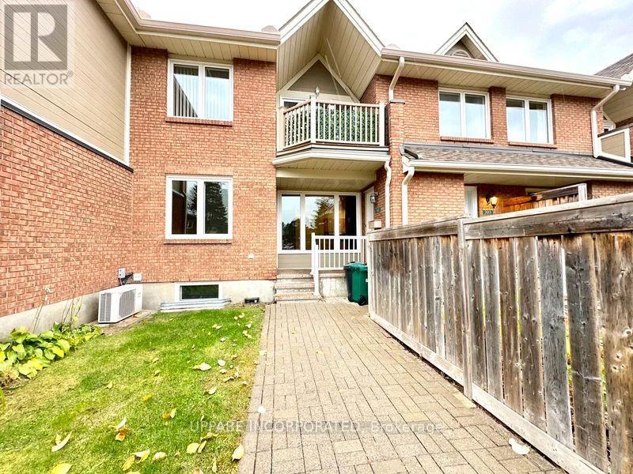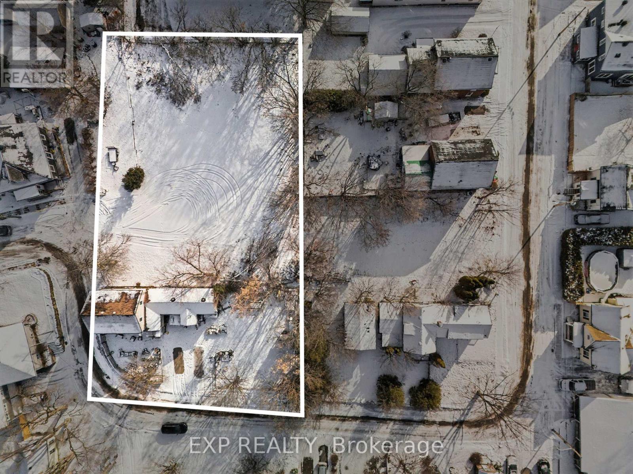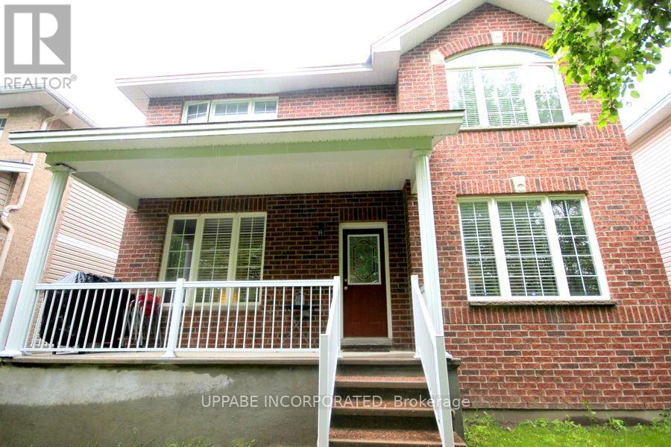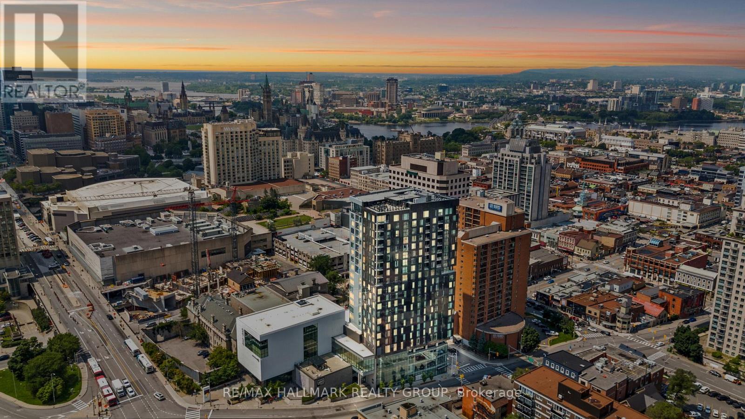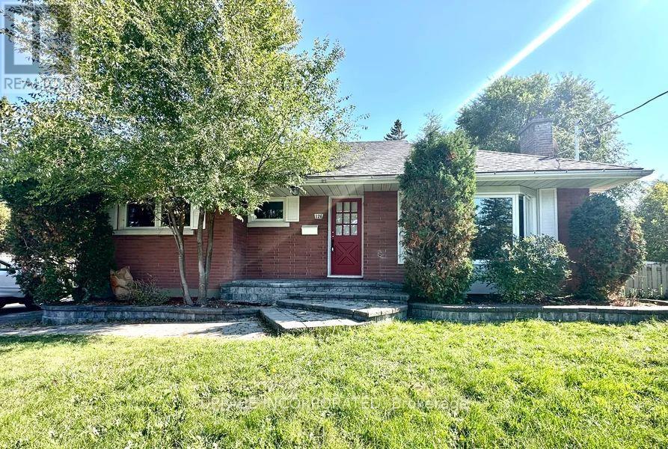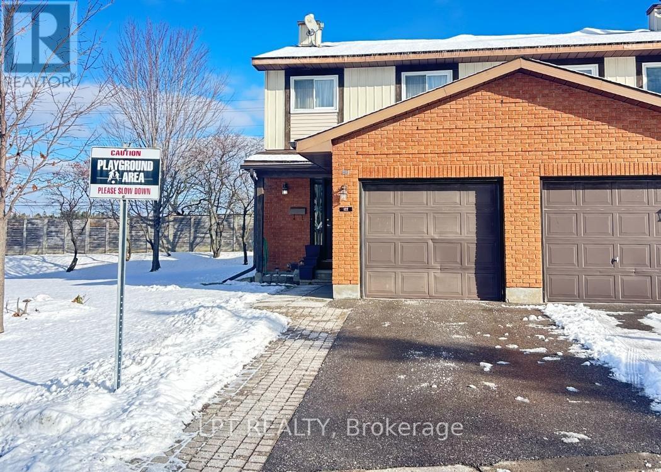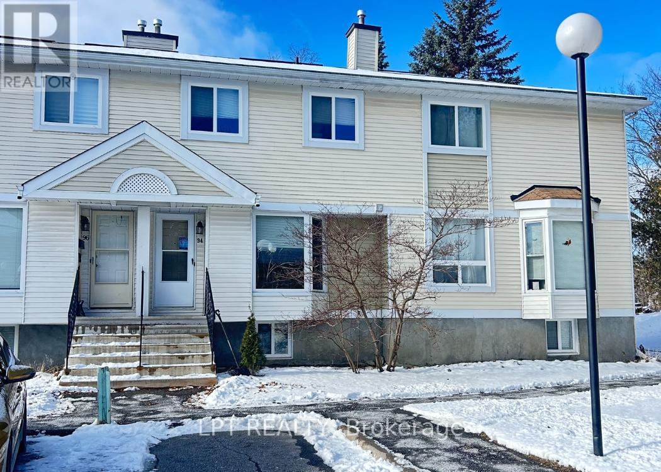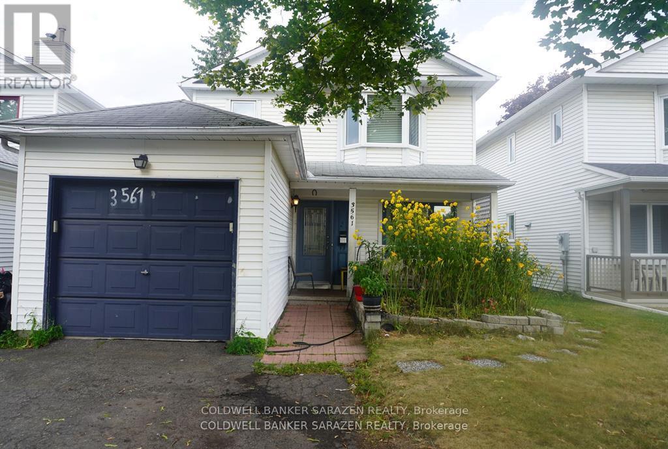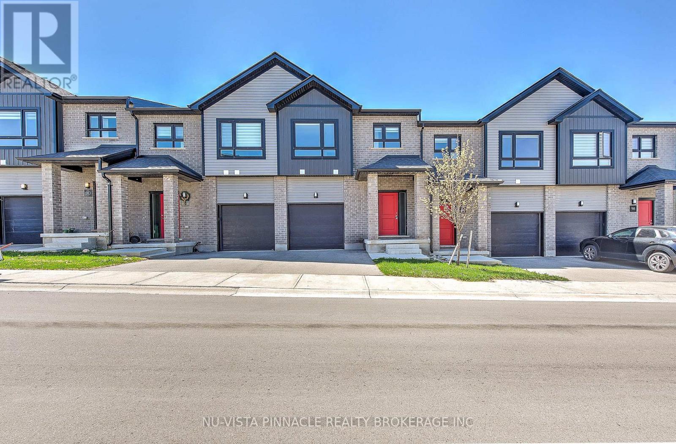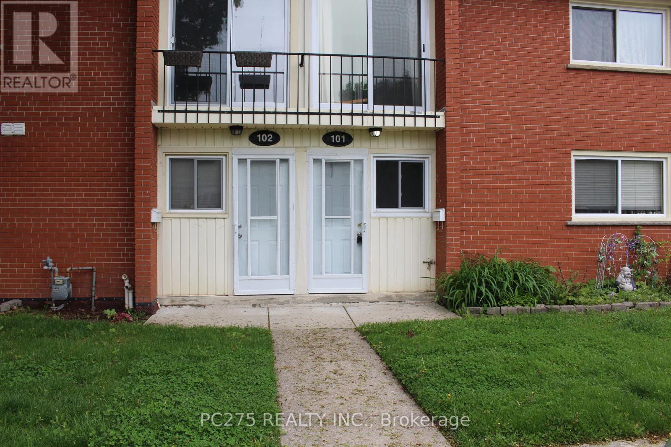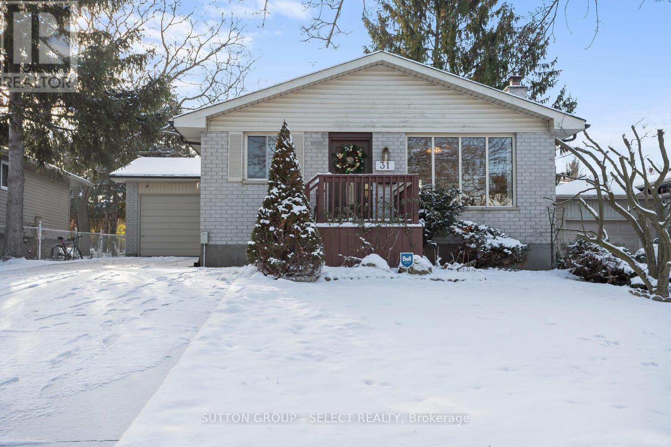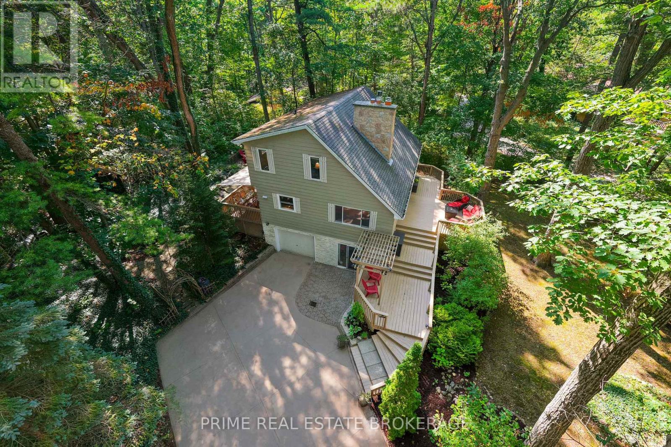102 - 1795 Marsala Crescent
Ottawa, Ontario
NEW YEAR PROMO: MOVE IN ON OR BEFORE JAN 1ST AND RECEIVE 50% OFF YOUR FIRST MONTH'S RENT!" Welcome to Club Citadelle in Orleans, the perfect balance of comfort, convenience and community living. RENT CONTROLLED UNIT! Available immediately with a flexible start date! This MOVE-IN ready Condo for rent is a 1 bedroom + 1 bathroom, ground level, two-storey house with a finished basement offering a bright and open layout. The main level features a spacious open-concept living and dining area with hardwood and ceramic flooring. The updated kitchen offers plenty of cabinetry, generous counter space and a convenient pantry - all complemented by stainless steel appliances (fridge, stove and dishwasher). The spacious primary bedroom includes a large walk-in closet and is adjacent to the 4pce bathroom w/soaker tub and shower combo. A wall-mounted air conditioning unit ensures the home stays cool during the summer months. The fully finished lower level features laminate flooring, a dedicated laundry area and additional storage space. Step outside to your private front yard, a charming outdoor space perfect for a patio set and BBQ. Parking is conveniently located right at your door. Grass cutting and snow removal are both included! Located in a prime area of Orleans, this condo is within walking distance to grocery stores, recreation centres, bus routes and everyday amenities. Commuting is simple with quick access to Highway 174 and Innes Road. On-site amenities include a party room, exercise room, dry saunas, tennis and pickle ball court, a large outdoor heated pool (seasonal) and a children's play area - perfect for an active, social lifestyle. Water is extra at $50/month. **Some photos have been virtually staged** (id:50886)
Uppabe Incorporated
42 & 46 Allan Street
Carleton Place, Ontario
RARE DEVELOPMENT OPPORTUNITY IN CARLETON PLACE! 42 & 46 Allan Street, with the option to include 135 & 139 Charles Street, create an exceptional multi-lot land assembly in one of the region's fastest-growing communities. Located on a quiet residential street steps from the water and minutes to downtown amenities, this site is perfectly suited for townhomes or a boutique low-rise residential project. Zoning is already in place, the land is flat with easy service connections, and the existing structures on Charles Street are ideal for teardown-offering a clean start for your development vision. A rare chance to build in a highly desirable neighbourhood with strong resale and rental demand. (id:50886)
Exp Realty
287 Parkin Circle
Ottawa, Ontario
RENT CONTROLLED UNIT! Single Family House w/ 3 bed, 2.5 bath facing greenspace for rent! Available January 1st, 2026. Main floor boasts gleaming hardwood floors. Formal dining and living rooms with gas fireplace. The family room overlooks the eat-in kitchen with stainless steel appliances (fridge, stove, dishwasher), plenty of cupboards, counter space and island. Spacious foyer with powder room, laundry room and direct access to double car garage. Upper level with 3 carpeted bedrooms. Primary Bedroom with full en-suite with double sinks and a shower, and a walk-in closet. Secondary bedrooms of good size with a second full bathroom. The basement is unfinished and perfect for storage. Central air. Hot water tank rental is extra @ $50/month. Partially fenced yard. Walking distance to trails, bike paths, transit, schools and shopping. (id:50886)
Uppabe Incorporated
2205 - 20 Daly Avenue
Ottawa, Ontario
Welcome to The Arthaus, one of Ottawa's most exclusive addresses and this rarely offered 3 bed 2 bath sub-penthouse. Prepare to be stunned by the uninterrupted views, through floor to ceiling windows, of Parliament and the surrounding skyline. Stepping in to this expansive unit one is greeted with 9' ceilings and engineered oak hardwood, flowing seamlessly throughout the main living space. The kitchen is a chef's delight, featuring European appliances and large quartz island - perfect for hosting. Primary bedroom retreat features large walk-in closet and upgraded 4 piece en-suite. Large balcony is perfect for summer evenings watching the sunset or firework festivities. Rare 2 car garage parking. Amenities include the Firestone lounge, an Entertainment Centre with a fireplace, lounge seating, catering kitchen and balcony access; fully equipped Fitness Centre; and Rooftop Terrace. Everything at your fingertips, walking distance to Byward Market, Rideau Centre, Canal and SoPa district. Available March 1st 2026. (id:50886)
RE/MAX Hallmark Realty Group
B - 126 Norice Street
Ottawa, Ontario
BRAND NEW, spacious 2 bedroom + Den, 1 full bathroom LOWER Apartment unit of a Duplex is for rent. AVAILABLE Immediately. Heat, Water, A/C and WiFi included! Bright and sophisticated open-concept layout with 960 sqft. Luxury Vinyl and Tile flooring throughout. Eat-in kitchen features quartz countertops, ample cupboards and all appliances including stainless steel fridge, stove, dishwasher and microwave. Two generously sized bedrooms and a 4pce bathroom w/soaker tub/shower combo. The den is perfect for an at-home office. In-suite full size European laundry and storage. New backyard deck perfect for patio set and BBQ. Central Air. Two exterior parking spots, in tandem, on left of driveway. Snow Clearing and Grass Cutting INCLUDED! Close to grocery, shopping, restaurants, parks, great schools (IB program at Merivale HS) and much more! Hydro is extra. **Some photos are digitally staged* (id:50886)
Uppabe Incorporated
51 - 122 Clarkson Crescent
Ottawa, Ontario
Amazing 3 Bedroom 2.5 baths, end-unit townhome with an attached garage in a low maintenance condo community! This great layout features an inviting entrance, kitchen & powder rm up front, dedicating the entire back half to a spacious open concept living and dining area with a cozy corner gas fireplace and patio access, perfect for effortless indoor/outdoor entertaining in your private backyard with no rear neighbours. 2nd floor offers a primary retreat with double wall closet and 3pc ensuite bath, as well as 2 good sized bedrooms and family bath. Finished basement rec room provides you with extra living space flexible to suit your needs. This family friendly Hazeldean community borders on the Greenbelt, offers public transit just steps from your door, plenty of shops & restaurants nearby, the conveniences at the Hazelden Mall (T&T) & the peaceful beauty of the Old Quarry Trails (NCC) all within a 15 min walk. (id:50886)
Lpt Realty
13 - 94 Mcdermot Court
Ottawa, Ontario
Charming 3 Bedroom 1.5 baths, townhome in a low maintenance condo community! This excellent layout has an inviting entrance, front kitchen with a bright bay window overlooking the front yard, the back half of the home dedicated to a spacious open concept living and dining area with a corner wood fireplace and patio access, perfect for indoor/outdoor entertaining in a private backyard with no rear neighbours. 2nd floor offers a primary retreat with double wall plus 2 good sized bedrooms and family bath. Finished basement rec room, convenient 2pc bath and large storage/utility rm provide you with extra living space flexible to suit your needs. This family friendly Hazeldean community near Eagleson Rd, offers public transit just steps from your door, plenty of shops & restaurants nearby, the conveniences at the Hazelden Mall (T&T) & the peaceful beauty of the Old Quarry Trails (NCC) all within a 20 min walk. (id:50886)
Lpt Realty
3561 Trappers Road
Ottawa, Ontario
Welcome to 3561 Trappers Rd a nice 3-bedroom, 4-bathroom detached home situated on a large lot inOttawas convenient south end.This bright and functional layout makes it ideal for families, professionals, ordown sizers seeking both space and comfort. While the home is move-in ready, it offers the opportunity forrenovations to perfectly suit the new buyers taste.The main level features a generous living room with acozy wood-burning fireplace, a dedicated dining area, and a kitchen with a welcoming breakfastnook.Upstairs, you'll find three spacious, sun-filled bedrooms and two full bathrooms.The exterior includesan attached single-car garage plus driveway parking for two additional vehicles. The backyard offers alarge, lush garden with fruit-bearing trees a perfect space for gardening enthusiasts or future landscapingprojects.Conveniently located close to shopping, schools, parks, and major transit routes.Book your privateshowing today! During the showings, an elderly husband and wife will be staying at home. Some of theinterior photos look better than the actual space. (id:50886)
Coldwell Banker Sarazen Realty
92 - 1820 Canvas Way
London North, Ontario
Welcome to this charming 3-bedroom, 2.5-bathroom Freehold vacant Land townhome, offering a perfect blend of modern living and convenience. The open-concept main floor features bright, airy living and dining spaces, ideal for both entertaining and daily life. The well-designed kitchen is equipped with sleek quartz countertops Stainless Appliances and ample cabinetry, creating a stylish and functional cooking space. Upstairs, the spacious primary bedroom is a true retreat, complete with a walk-in closet and a luxurious ensuite bathroom featuring a glass-tiled shower and double sinks. Two additional well-sized bedrooms share a full bathroom complete with elegant quartz countertops. The laundry room with Washer and Dryer adds an extra layer of convenience to your daily routine making chores a breeze. A main floor powder room is perfect for guests. The property also includes a spacious unfinished basement, offering incredible potential to create additional living space. This home offers added privacy and extra natural light. Ideally located in a desirable neighborhood, this townhome offers a great combination of modern features, potential for future expansion, and a comfortable living space with a stunning view of the storm water pond from your back yard. (id:50886)
Nu-Vista Premiere Realty Inc.
101 - 1090 Kipps Lane
London East, Ontario
This 2-bedroom, 1-bath home is the perfect starter or downsizing opportunity. Backing onto a peaceful common green space, it offers privacy and a relaxing view right from your backyard. Inside, you'll find a cozy fireplace, ideal for chilly evenings, and an efficient layout that makes the most of every square foot. Conveniently located close to shopping, amenities, and transit everything you need is just minutes away. (id:50886)
Pc275 Realty Inc.
31 Meadowview Road
London South, Ontario
Beautiful and well-maintained 3-bedroom bungalow in a highly sought-after, family-friendly neighbourhood! Nestled on a quiet street in Norton Estates (South London), this charming home offers exceptional value-perfect for first-time buyers, down-sizers, or investors seeking a solid opportunity. Bright and inviting, the main floor features a spacious living room with a gas fireplace, hardwood floors, and large windows that flood the space with natural light. The kitchen includes solid wood cabinets and plenty of storage. The finished basement adds excellent versatility, featuring a generous family room, wet bar, its own kitchen, and a separate entrance-ideal for guests, extended family, hobbies, or an in-law suite (as currently used). An additional room provides even more flexible living space. Outside, you'll find a newer concrete driveway (approx. 2.5 years old) with parking for up to five vehicles, a garage, and a fully fenced backyard complete with a rear deck perfect for relaxing or entertaining. Located close to great schools, parks, bus routes, shopping, and with easy access to Highway 401, this home checks all the boxes. The solid flooring throughout and thoughtful layout also offer potential for future wheelchair-accessible modifications. All appliances are included-simply move in and enjoy! A fantastic opportunity at an affordable price. Don't miss your chance to enter the market! (id:50886)
Sutton Group - Select Realty
10257 Woodpark Court
Lambton Shores, Ontario
Attention cottagers, investors, downsizers, upsizers - this 3-level, 4-bed, 3-bath, 2,454 sf home is a short 10-min stroll to multiple private, deeded beaches, where soft sand, clear waters & world-famous sunsets await. Welcome to a fully furnished Muskoka-inspired retreat, located on a cul-de-sac in Grand Bend's desirable Southcott Pines, and steps from Southcott's river trail & Brewster Park, great for kids. The home is beautifully nestled beneath a canopy of old-growth Oaks on a desirable corner lot with no neighbors on 2 sides. Timeless curb appeal sets the stage with a stamped concrete driveway framed by stone light pillars. Inside, a lodge-style 2-story great room takes centre stage with a soaring fieldstone fireplace (new gas insert!), a pine cathedral ceiling & rich pine flooring. The spacious kitchen features a granite island, stainless steel appliances, warm timber cabinetry, a built-in beverage fridge, prep counter & glass sliding doors that open to a dining deck for seamless indoor, outdoor entertaining. The main floor offers a primary bedroom retreat with glass sliding doors & 3-peice bath. A second level elevated catwalk overlooks the great room and leads to 2 more bedrooms & 5-piece bath. The fully finished walkout basement has a 2nd gas fireplace, 4th bedroom with glass sliding doors & 4-piece bath. This property is designed for year-round entertaining with multiple large decks, custom firepit, several entertainment zones & 5 entry points, allowing guests to flow through the home and property with comfort & ease. The home is heated by 2 gas fireplaces with backup baseboard & 2 ductless air conditioning units cool the whole house. This turnkey home is within walking distance of beaches, downtown Grand Bend, trails, amenities & comes with a special pass for deeded beach access - map in photos shows deeded beach locations. Autumn & winter are also equally as spectacular as summer in Southcott! Vacant possession & flexible close, comes fully furnished! (id:50886)
Sutton Group - Select Realty

