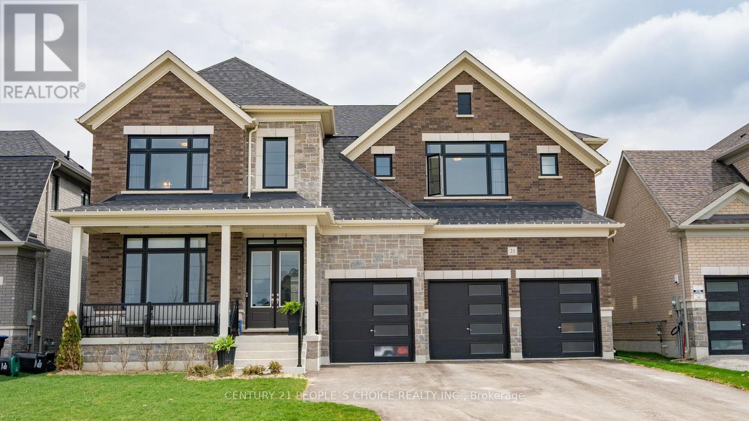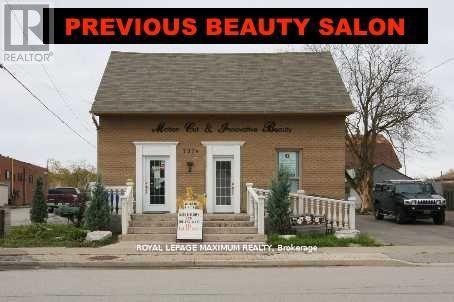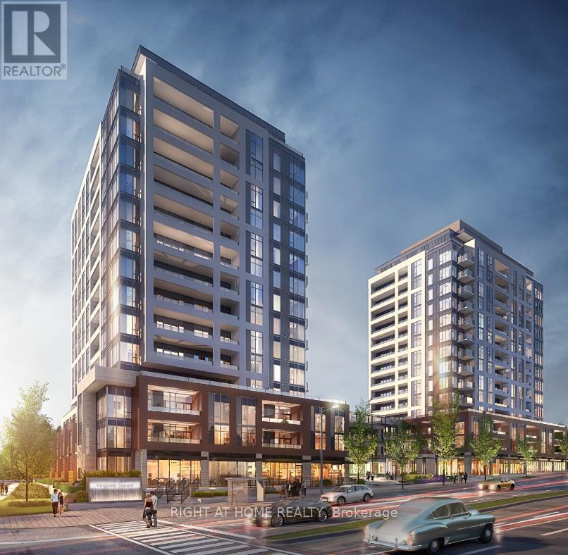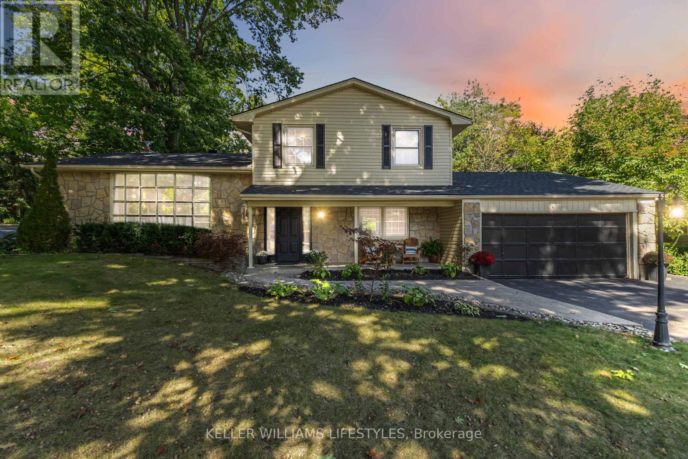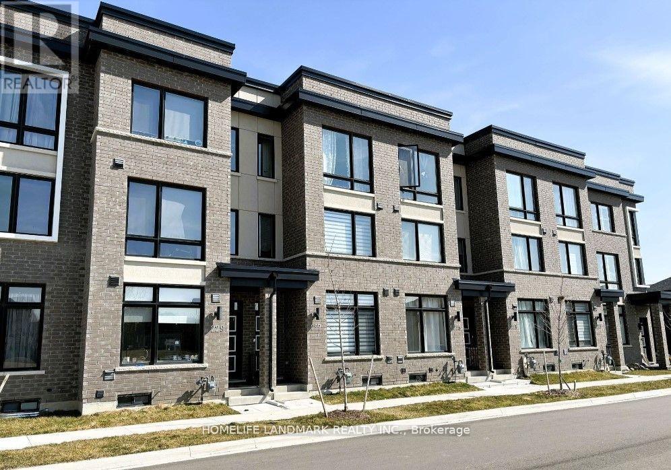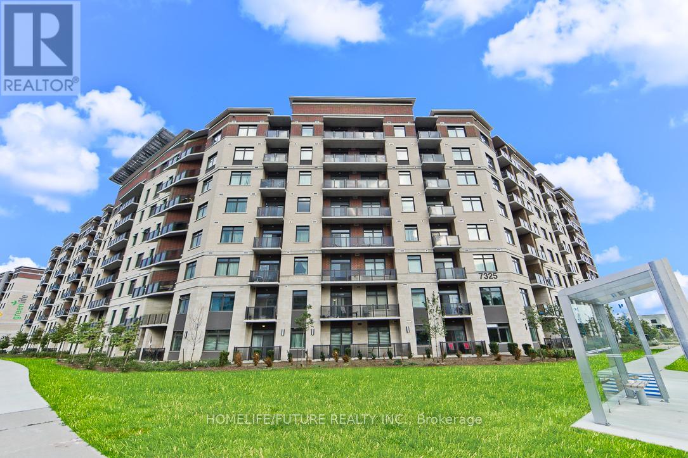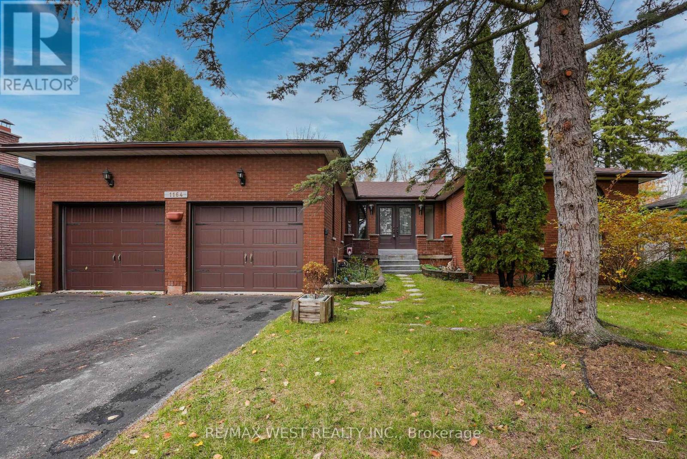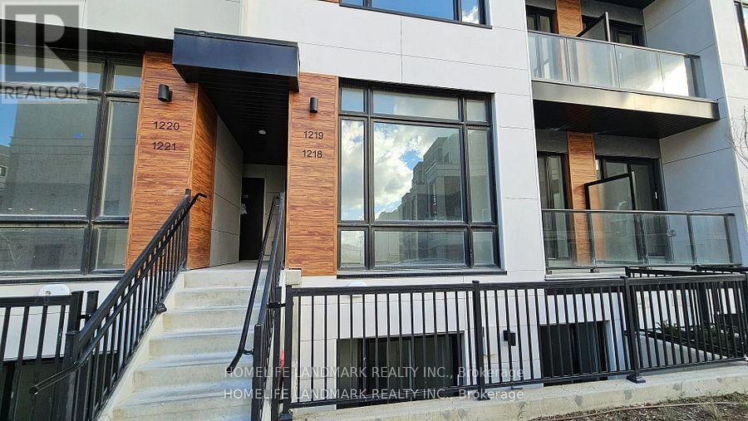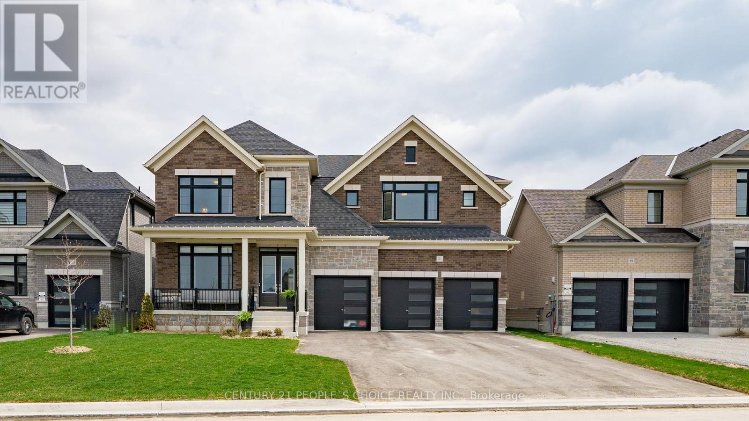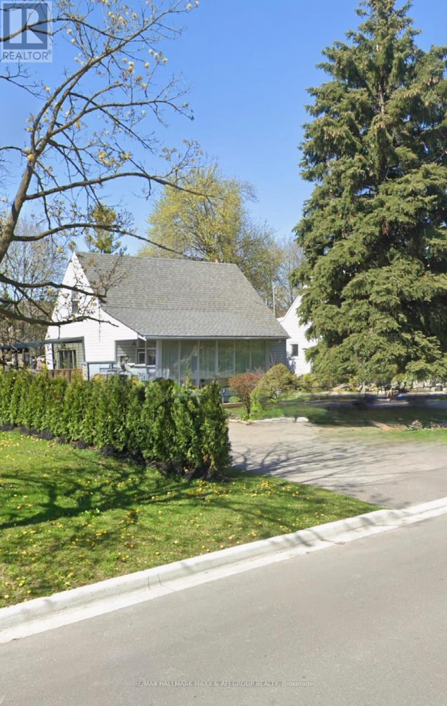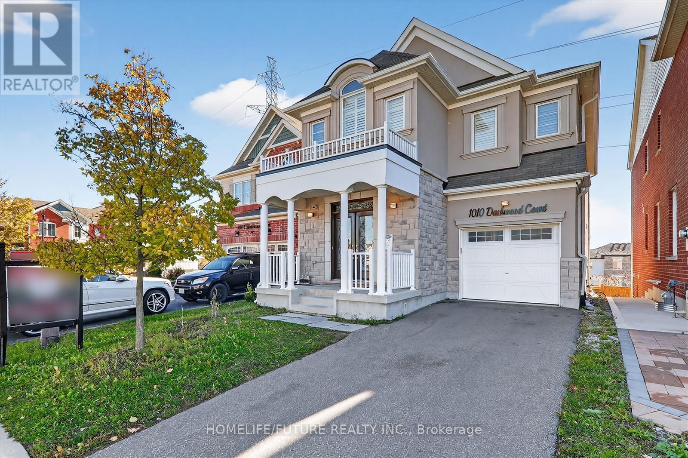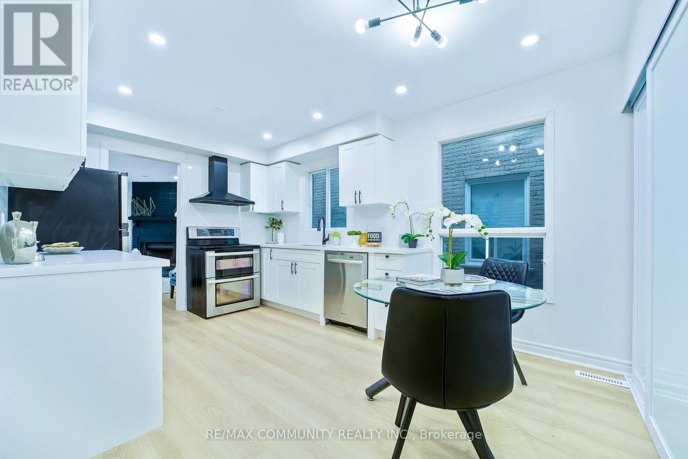21 Wintergreen Lane
Adjala-Tosorontio, Ontario
Welcome to 21 Wintergreen Lane, a beautifully designed 3,850 sq. ft. detached luxury residence nestled in the heart of Colgans prestigious and family-friendly community. This executive home offers the perfect blend of sophistication, comfort, and high-end finishes throughout.Step inside to soaring 9-foot ceilings and a bright, open-concept layout adorned with rich hardwood flooring. The heart of the home is the gourmet upgraded kitchen, featuring granite countertops, a huge centre island, top-of-the-line appliances, and custom cabinetry ideal for both everyday living and elegant entertaining.Upstairs, youll find four spacious bedrooms, each with access to a private or semi-private bathroom, ensuring comfort and convenience for the entire family. The five luxurious bathrooms are thoughtfully finished with premium fixtures and timeless design. Additional highlights include: Expansive 3-car garage with plenty of storage, Elegant living and dining areas perfect for hosting, High-end craftsmanship and attention to detail throughout, Set on a generous lot in a tranquil neighborhood, this home offers upscale suburban living just minutes from schools, parks, and commuter routes.Dont miss this rare opportunity to own one of Colgans finest homes. (id:50886)
Century 21 People's Choice Realty Inc.
Main - 7974 Kipling Avenue
Vaughan, Ontario
\\\\Fabulous Main Street Exposure\\\\Corner of Kipling & Woodbridge Avenue & Burton's Lane\\\\Wheelchair Accessible\\\\Newly Renovated - BeautIfully freshly paved parking lot\\\\Next to Nino D'aversa Bakery\\\\Previous Beauty Salon\\\\Main Floor & Basement\\\\2 - 3 Piece Washrooms\\\\OFFICE, BUSINESS OR PROFESSIONAL: Means the use of a building or part of a building in which one or more persons are employed in the administration, direction or management of a business, agency, brokerage or organization, or by professionally qualified persons and their support staff, and shall include but not be limited to an office of a regulated health professional, lawyer, dentist, architect, engineer, stock broker, accountant, real estate or insurance agency, veterinarian or a similar professional person's office but shall not include a veterinary clinic\\\\PERSONAL SERVICE SHOP: Means a building or part of a building in which persons are employed in furnishing services administering to the individual and personal needs of persons, and includes a barber shop, a hair and beauty parlour, a massage services establishment conducted by a registered massage therapist, a shoe repair shop, a tanning salon, a tattoo and piercing parlour, a tailor or seamstress establishment, a Laundromat, a dry-cleaning depot, a formal wear shop and other similar services, but shall not include a body rub parlour. (id:50886)
Royal LePage Maximum Realty
A215 - 705 Davis Drive
Newmarket, Ontario
Absolutely loved this unit the moment you walk in. The space feels bright, modern, and extremely well-designed. The 1 + Den layout is perfect-the den is large enough very comfortable home office. The south-facing exposure brings in beautiful natural light all day.The kitchen looks sleek with its quartz counters, stainless steel appliances, and clean finishes. The ceilings feel high, and the laminate flooring throughout gives it a stylish, upscale look. The balcony is a huge bonus, making it feel private and peaceful.The location is unbeatable-steps from Southlake Hospital, minutes to the GO Train, Highway 404, Costco, Upper Canada Mall, and everything in Newmarket. The building amenities really stand out: a great fitness centre, yoga area, party room, rooftop terrace with BBQ, pet wash station, and plenty of visitor parking.It truly feels like living in a brand-new, resort-style community. Modern, convenient, and very comfortable-a perfect home for professionals looking for quality and convenience." (id:50886)
Right At Home Realty
29 Park Lane Court
London South, Ontario
An Incredibly Rare Opportunity in Beautiful Byron Village Welcome to 29 Park Lane Court, Tucked within the serene beauty of Warbler Woods, this custom-built residence is more than a home-it's a hidden retreat. Designed and built by Eadie & Wilcox for one of their own senior team members, this property sits proudly between the founders' personal estates. Set on an ultra private lot, surrounded by mature trees, it feels like your own forest oasis in the heart of the Village. The home is perfectly designed for family living and entertaining, with an oversized poured concrete patio, covered outdoor kitchen, and a resort-style 35' x 17' heated concrete pool complete with pool house, private bar, change room, and storage sheds. The driveway easily accommodates eight vehicles, welcoming gatherings both large and small. The garage is currently configured as a finished workshop, perfect for a handyman or a man cave. This 4-bedroom, 3-bathroom home blends timeless design with modern comfort. Every detail has been thoughtfully updated to provide peace of mind for years to come. Inside this home features extensive upgrades making it a one of a kind. A stunning brand new designer kitchen 2024 & Professional grade appliances, 3 Fully renovated bathrooms, New washer & dryer, New roof 2025, New electrical panel upgrade 2024, New hot water furnace 2022 (Radiant baseboard Heating), New AC and air-handler system (Forced Air AC), New pool heater & Line Upgrade 2024. Location Highlights: Steps to Warbler Woods ESA & trails & Grandview Park. Minutes walk to Springbank Park, Boler Mountain & Byron Village shops, cafés, and restaurants. This is more than a home-it's a once-in-a-lifetime chance to own a true Byron Village landmark property. (id:50886)
Keller Williams Lifestyles
227 Webb Street
Markham, Ontario
Beautifully Upgraded Townhome Facing Park. Move-In Ready! Newly painted, modern townhome located in the heart of Cornell. This spacious home features three bedrooms, each with its own private ensuite bathroom, plus two family rooms ideal for relaxing or entertaining. Enjoy a modern kitchen complete with stainless steel appliances and an upgraded quartz countertop, complemented by hardwood flooring on the main level and 9' ceilings. Perfectly situated for convenience; just minutes from Highway 7, Highway 407, Markham GO Station, Viva Bus Terminal, Community Centre, Markham Stouffville Hospital, parks, schools, library, and major retailers like Walmart and other grocery stores. This home offers the perfect blend of comfort, style, and location. Move in today and enjoy park-side living. (id:50886)
Homelife Landmark Realty Inc.
333 - 7325 Markham Road
Markham, Ontario
Welcome To This Stunning Spacious 2 Bedroom Plus Den And 2 Bathrooms Suite. Greenlife Energy Efficient Building, Maintained Unit. Low Utility Costs. Stainless Steel Appliances (Fridge, Stove, Dishwasher And Over The Range Microwave). Stack Washer And Dryer. Window Covering Included. Visitor Parking, One Underground Parking. Low Maintenance Fee. Games Room, Party Room, & Exercise Room. (id:50886)
Homelife/future Realty Inc.
1164 North Shore Drive
Innisfil, Ontario
Location, location! This sprawling all-brick bungalow backs directly onto Harbourview Golf and Country Club and is just steps from the beach - the perfect blend of relaxation and recreation. Nestled on a beautifully treed 75 x 150 ft lot, this solid home features 3+1 bedrooms, 3 baths, and a finished basement, offering plenty of space for family and guests. The living room/dining room impresses with cathedral windows and a natural stone two-sided fireplace. These create a stunning focal point and inviting atmosphere perfect for enjoying cozy evenings or dining and entertaining. The spacious primary suite located on the main level includes a private ensuite bath. Additionally, the finished basement includes a bedroom, bathroom and large rec room/family room with plenty of additional storage. Enjoy quiet mornings or lively backyard gatherings surrounded by nature. A large private driveway with no sidewalk provides ample parking. Just minutes to Cooks Bay, two marinas, golfing, the outlet mall, Hwy 400, and only 40mins to GTA. This home combines convenience with tranquility. Recent updates include electrical panel, roof shingles, front entry door, oversized garage doors, some basement windows, and a new garden shed. Don't miss out on this wonderful opportunity. Whether you're seeking a year-round family home or a peaceful weekend retreat, this beautiful Gilford bungalow is ready for your personal touch. (id:50886)
RE/MAX West Realty Inc.
1218 - 8 David Eyer Road
Richmond Hill, Ontario
Prime Richmond Hill location, 2 Storey Stack Town with 2 Bed/2 Bath/extra Powder. 959 SF + 111 SF outdoor space, Contemporary Interior Design, Built In Fridge/DW/Cooktop/Oven, Backsplash, 10' Smooth Ceiling on Main level & 9' Smooth Ceiling on Lower Level, Built-in Fridge, Cooktop, Stove, Dishwasher, Range Hood, Front Loading Washer/Dryer, Internet, Laminated Flooring throughout, 1 Underground Parking, 1 Locker, Landscape Maintained by Property Management. (id:50886)
Homelife Landmark Realty Inc.
21 Wintergreen Lane
Adjala-Tosorontio, Ontario
Welcome to 21 Wintergreen Lane, a beautifully designed 3,850 sq. ft. detached luxury residence nestled in the heart of Colgans prestigious and family-friendly community. This executive home offers the perfect blend of sophistication, comfort, and high-end finishes throughout.Step inside to soaring 9-foot ceilings and a bright, open-concept layout adorned with rich hardwood flooring. The heart of the home is the gourmet upgraded kitchen, featuring granite countertops, a huge centre island, top-of-the-line appliances, and custom cabinetryideal for both everyday living and elegant entertaining.Upstairs, youll find four spacious bedrooms, each with access to a private or semi-private bathroom, ensuring comfort and convenience for the entire family. The five luxurious bathrooms are thoughtfully finished with premium fixtures and timeless design. Additional highlights include: Expansive 3-car garage with plenty of storage, Elegant living and dining areas perfect for hosting, High-end craftsmanship and attention to detail throughout, Set on a generous lot in a tranquil neighborhood, this home offers upscale suburban living just minutes from schools, parks, and commuter routes.Dont miss this rare opportunity to own one of Colgans finest homes. (id:50886)
Century 21 People's Choice Realty Inc.
54 Highland Park Boulevard E
Markham, Ontario
High Demand Neighborhood, Convenient Location, Newly painted, Steps To Schools, Parks, Ttc. , Quiet Location, Close To Amenities. This is a spacious four-bedroom house available for rent, complete with a semi finished basement. The home features three comfortable bedrooms with closets, a bright living room with large windows. The basement can be used as a recreation room, office, or guest area, providing extra living space. The property also includes in-unit laundry, a private backyard, and driveway parking. It is conveniently located near schools, shopping, and public transit, making it an excellent choice for families or professionals. Beautiful backyard with large Outdoor Pool and Garden shed, Walk To Yonge & Steeles, Steps To Public Transit. (id:50886)
RE/MAX Hallmark Maxx & Afi Group Realty
1010 Dashwood Court
Pickering, Ontario
Welcome To 1010 Dashwood Crt, Pickering, This Absolutely Stunning Sun Filled, Bright & Spacious Approx 2200 Sq.Ft 4+1 Bedrooms, 4 Washrooms Detached 2-Storey Prestigious Home W/Walk-Out Finished Basement Backs On The Ravine In A Quiet Family-Friendly Neighborhood, Unbelievable Property Absolute Show Stopper! From The Moment You Open The Front Door, Lots Of Upgrades Includes Gas F/P In Family Rm Upgraded Kitchen, Oak Stairs, Hardwood T/O. Led Pot Lights In Living/Dining Room & Family Room , Double Door Entrance, The Kitchen Boasts Granite Countertops/Backsplash, And Quality Stainless Steel Appliances, While The Breakfast Area Opens To An W/O To Raised Deck Overlooking Premium Ravine, Primary Bdrm Features 2 W/I Closet And 5 Pc Ensuite And Spacious Finished 1 Bedroom Walk-Out Basement With Kitchen & Full Bathroom, Rental Possibility To Generate Extra Rental Income, Family Oriented Neighbourhood And Conveniently Located Just Minutes From Highway 407 & 401, Parks, Schools,Grocery Stores, Banks, Retail Plaza's & Much More!! Don't Miss Out On This Gorgeous Home, It Won't Last!!! (id:50886)
Homelife/future Realty Inc.
89 Hewitt Crescent
Ajax, Ontario
Luxuriously renovated almost 2,000 sq. ft. home (plus finished basement), this 4+2 bedroom detached property (linked only at the garage) is just steps from Lake Ontario and the scenic Waterfront Trail. With nearly $100K spent on quality upgrades, this elegant home features hardwood flooring throughout, modern pot lights, fresh designer paint, and a show-stopping kitchen with quartz countertops, a full one-slab backsplash, stainless steel appliances, and a bright breakfast area. The custom sliding door adds style and function to the laundry space. The open-concept main floor flows seamlessly to a freshly painted deck and fully fenced backyard, perfect for morning coffee or summer gatherings. Upstairs offers four generous bedrooms, including a luxurious primary suite with double closets, a built-in shelf in the ensuite, and a spa-like 4-piece bath. The finished basement adds two additional rooms, ideal for a home office, gym, or extended family living. Accented by a statement chandelier and meticulous pride of ownership throughout. Ideally located near top-rated schools, parks, shopping, public transit, and just minutes to Hwy 401. This move-in-ready gem offers space, style, and exceptional value in a sought-after neighborhood. ** This is a linked property.** (id:50886)
RE/MAX Community Realty Inc.

