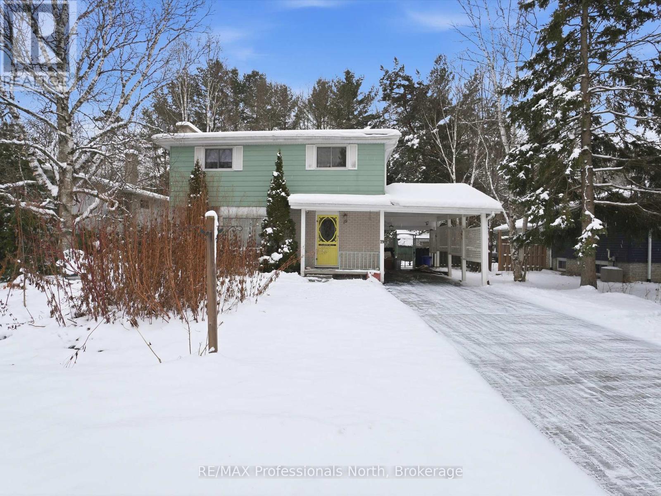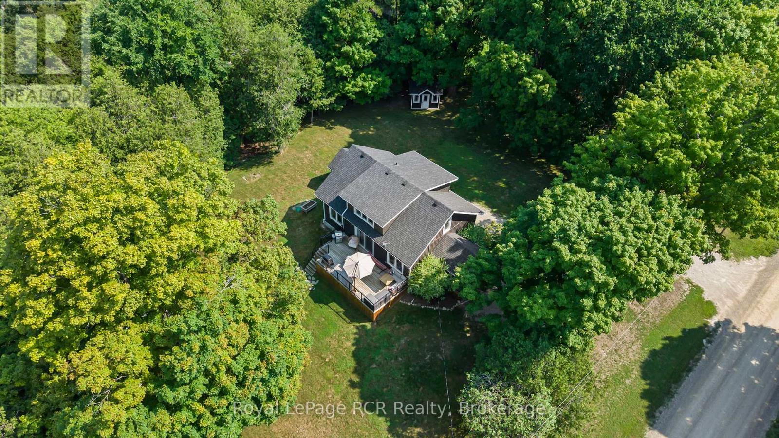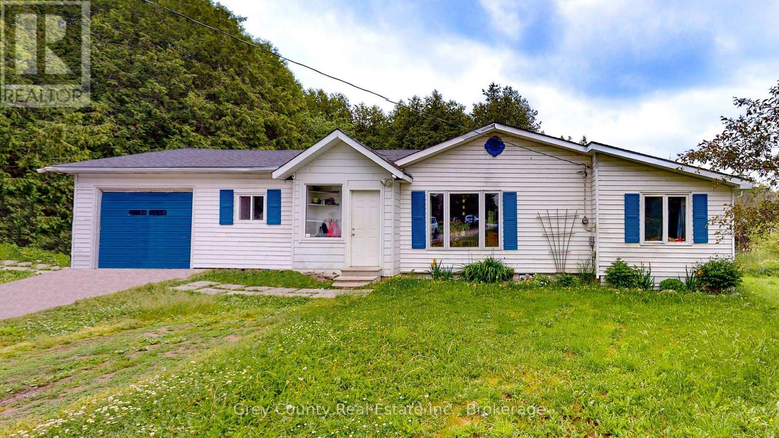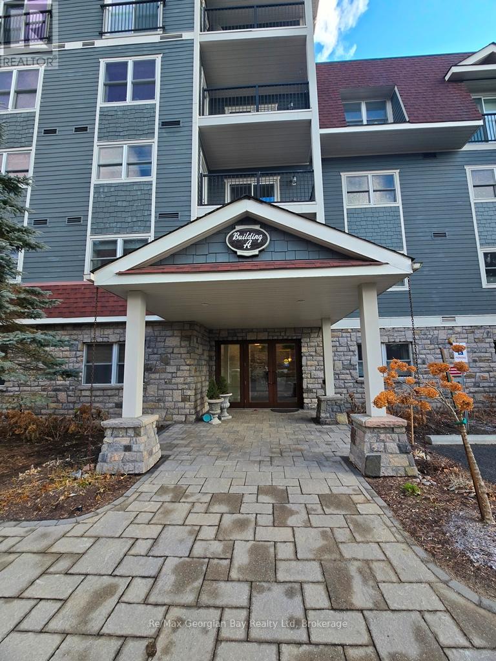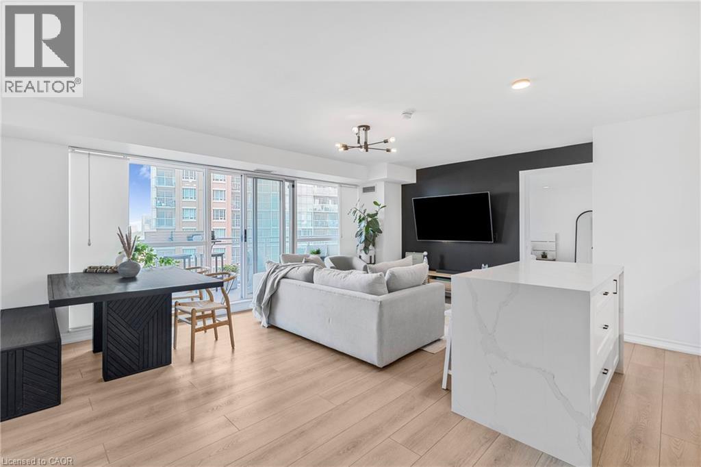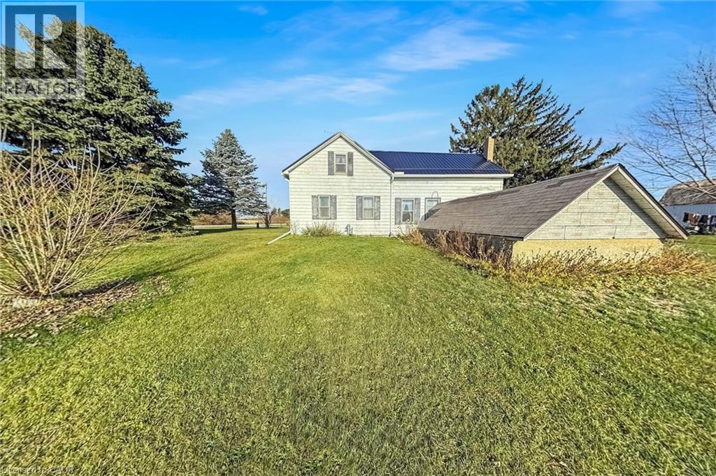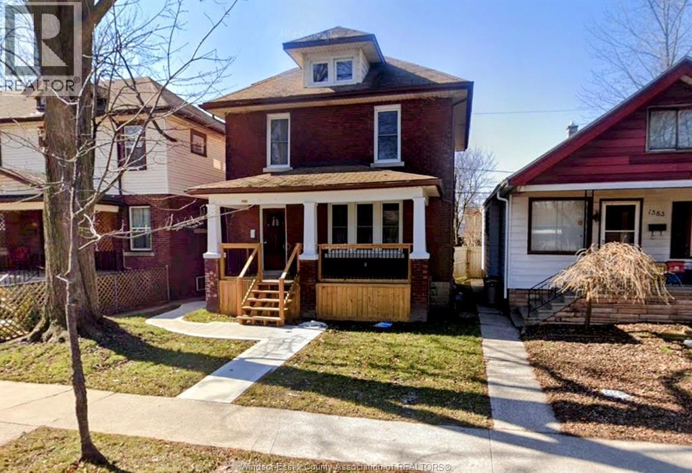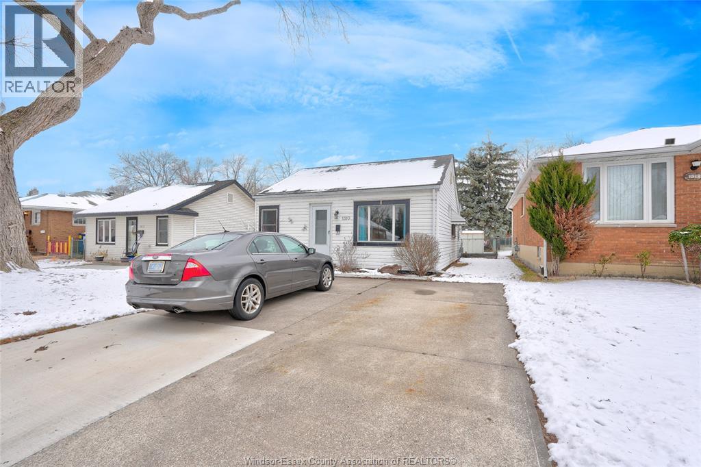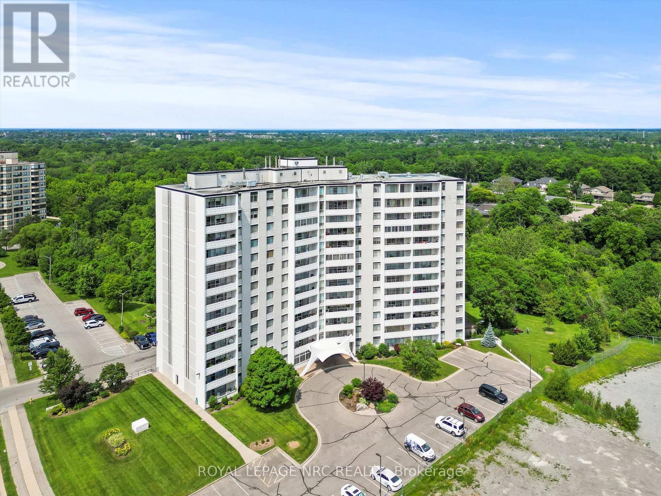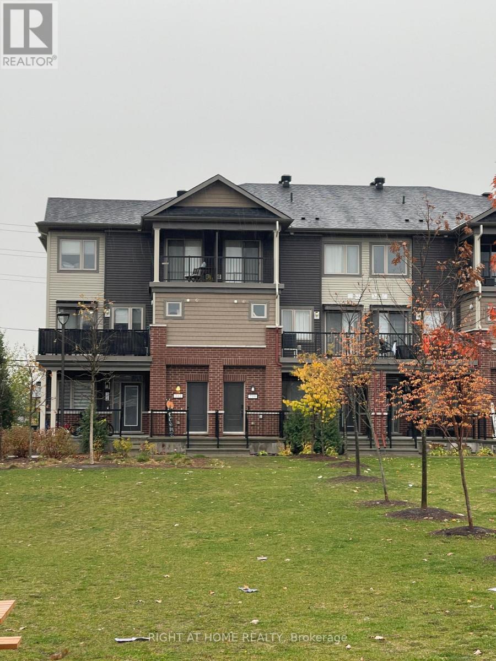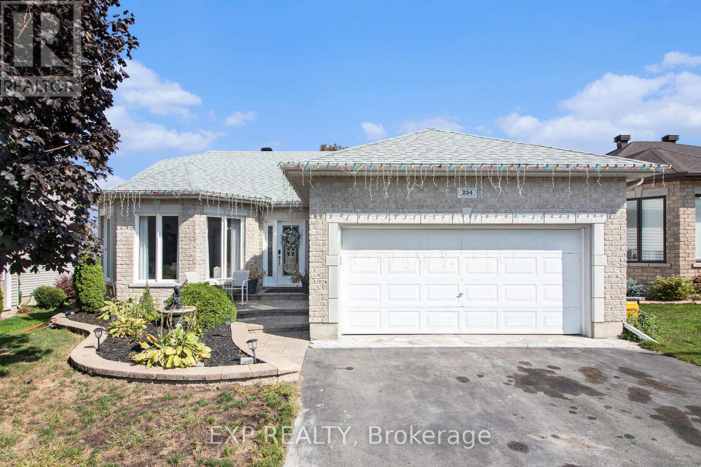19 Meadow Park Drive
Huntsville, Ontario
Welcome to this well-maintained 4-bedroom home for rent in the heart of Huntsville, Located in a family-friendly neighbourhood, this bright and spacious two-storey home offers comfort, convenience, and an unbeatable location.The main level features a warm and inviting layout with plenty of natural light, while the second storey provides four generous bedrooms, perfect for families, professionals, or those needing extra space for a home office. Enjoy a fully fenced backyard, ideal for kids and pets, complete with a carport and storage shed for added convenience.Situated within walking distance to downtown Huntsville, grocery stores, shops, and local amenities, this home makes daily errands easy. You're also just a 5-minute drive to Highway 11, providing quick access for commuting, as well as close proximity to the hospital, schools, and recreation.This is a wonderful opportunity to settle into a clean, cared-for home in one of Huntsville's most desirable areas. (id:50886)
RE/MAX Professionals North
39626 Glenannon Road
Morris Turnberry, Ontario
Your private country oasis and lifestyle awaits you. Discover a truly unique and fully renovated home, just a 4 minute drive from Wingham. This former one-room schoolhouse seamlessly blends historic charm with stylish modern design, on a mature, private lot. With nothing left to upgrade, it's ready for you to move in and enjoy. The main floor features a spacious master suite with a walk-in closet and a luxurious 5pc. bath. The open-concept living area offers a cozy fireplace, patio doors leading to the deck, and a striking two-story cathedral ceiling. The gourmet kitchen is a chef's dream, offering granite counters, a stacked stone backsplash, high-end cabinetry, stainless steel appliances, and a breakfast bar peninsula. An open dining area, convenient laundry room, large foyer, and a separate utility/storage room complete this level. The upper level offers a grand view of the lower living room and includes two generous bedrooms, each with walk-in closets and a 4pc. bath. Outside, enjoy abundant privacy, an expansive yard, large p.t. deck with steps to the yard and a charming back corner fire pit area overlooking a neighbouring creek. Ample parking, a storage shed, f/a propane heat, new central air conditioning are also provided. This exceptionally well-maintained property truly must be seen to be appreciated. Arrange a showing today! (id:50886)
Royal LePage Rcr Realty
117 Collingwood Street
Grey Highlands, Ontario
Welcome to a property where natural beauty takes centre stage. Set on a gently rolling -acre lot dotted with mature trees and bordered by a peaceful stream, this bungalow offers a rare chance to secure a truly special piece of land. The setting is serene, private, and brimming with potential for anyone looking to make a place their own. The home offers approximately 1,400 sq ft of living space, including an open-concept foyer, dining area, and kitchen that flow into a generous living room with direct access to the backyard-perfect for taking in the tranquil views year-round. Three bedrooms, a storage room, and a utility/laundry area complete the interior layout. Step outside and you'll immediately appreciate the appeal: a lush landscape ideal for gardening, outdoor hobbies, or simply relaxing beside the gentle stream that winds along the back of the property. It's the kind of setting that's hard to find and easy to fall in love with. Located just outside Flesherton, the property offers a quiet, rural feel while keeping everyday conveniences within easy reach. With its beautiful surroundings and countless possibilities, this is an excellent opportunity for those who see the value in making a home truly their own. Ready for the next chapter? Now's the perfect time to explore everything this hidden gem has to offer. (id:50886)
Grey County Real Estate Inc.
206 - 10a Kimberley Avenue
Bracebridge, Ontario
Welcome to easy living at Legends At The Falls located in the heart of Muskoka! You will love living in this beautiful 1 bedroom + den open concept condo in an exclusive condominium community featuring a games room with a kitchen, bathrooms and a walk-out to a beautiful patio area overlooking the Muskoka River. A great place for some fun playing pool, cards, having a barbecue, doing a puzzle or just relaxing listening to the falls and birds! Your new home features open concept kitchen/dining/living, a large master bedroom with a walk-out to a lovely covered porch from both the bedroom and living room! It also offers in-suite laundry, gas forced air furnace with air conditioning, a safe underground parking garage space, a building indoor car wash, garage door opener, elevator, work bench/craft room and so much more all within walking distance of downtown Bracebridge. You do not want to miss the opportunity for a life of ease and relaxation in sought after Muskoka! Call today for your personal tour! (id:50886)
RE/MAX Georgian Bay Realty Ltd
100 Western Battery Road Unit# 1406
Toronto, Ontario
Beautifully renovated 2-bedroom suite at 100 Western Battery Rd! This spacious condo offers 820 sq ft of upgraded interior living space plus a 103 sq ft west-facing balcony with spectacular sunset views. Fully renovated with high-end finishes, including a modern kitchen with 2022 appliances, updated flooring, and a stylish bathroom featuring a Jacuzzi tub and separate shower. Bright, functional layout with generous room sizes and ample natural light. Enjoy the convenience of 1 parking space and 2 lockers. Well-managed building with common area renovations scheduled for 2026. Located in the heart of Liberty Village—steps to shops, cafés, transit, parks, and all amenities. A turnkey home in a prime Toronto location! Enjoy exceptional building amenities including 3 gyms, an indoor pool, sauna, party rooms, pool table room, and more. The building is also conveniently located directly across from a large dog park, perfect for pet owners (id:50886)
Keller Williams Edge Realty
226 Norfolk County 28 Road
Langton, Ontario
This is a classic, long-established family farm with deep roots and a lot of potential. The farm house and buildings are older and in need of some updates, but they offer solid structure and authentic character for anyone looking to restore a true country property. The real value lies in the land itself - healthy, fertile, and proven bountiful over generations. with rich soil, open workable fields, and room to expand or diversify. Furnace was serviced December 2025. The property is ideal for buyers who want a project with a big upside. Its a place where someone can build their vision on land that has always given back. (id:50886)
Comfree
1585 Church
Windsor, Ontario
ALL INCLUSIVE UTILITIES. Very clean well kept and great location close to downtown and walking to all amenities. 2.5 floors with 4 bedrooms full bath all recently updated including laundry on 2nd floor. Quiet clean backyard fully fenced. $2050 per month including utilities. Possession Immediate. (id:50886)
Deerbrook Realty Inc.
1310 Janette Avenue
Windsor, Ontario
Welcome to 1310 Janette Avenue, a home featuring a flexible layout and great value for first-time buyers or investors. Currently, one-bedroom, large living area, full bathroom, kitchen/dining. Originally a 2-bedroom floor plan, the seller opened one bedroom to create a larger living area, but the space can easily be converted back to 2 bedrooms if desired. The home offers a bright layout, practical updates, and excellent potential for customization. Situated on a sizable lot, this property offers an affordable opportunity to own a detached home with room to expand. CLOSE TO CASINO, UNIVERSITY OF WINDSOR, DOWNTOWN AND MAIN CAMPUSES, ST. CLAIR COLLEGE, HOSPITAL AND SHOPPING. Exterior features include a finished double-wide concrete driveway, fenced yard, and storage shed. Currently Owner-occupied. 24-hour notice required for all showings. (id:50886)
Remo Valente Real Estate (1990) Limited
1202 - 15 Towering Heights Boulevard
St. Catharines, Ontario
Welcome to unit #1202 in wonderful 15 Towering Heights. Located in a sought after area of South St. Catharines and walking distance from grocery stores, shopping, parks, trails and much more. The unit is a spacious 2 bedroom and 2 bath (one half bath), that has undergone a complete transformation. The stunning custom kitchen with hard surface counter tops and modern stainless steel appliances has lots of cabinet space for all your need. With a beautiful back splash and under cabinet lighting you will truly be impressed. Both bedrooms are quite spacious. The primary has the addition of a 2 piece en-suite for convenience while the second large bedroom has also been utilized as an office area with custom cabinetry and well thought out design. The front entrance adds an elegant entry way, with the practical touch of bench seating, shoe storage and more. Two ductless split units were also installed to ensure your comfort in every season. A fantastic unit you won't want to miss. (id:50886)
Royal LePage NRC Realty
20 Mcconkey Crescent Unit# 92
Brantford, Ontario
Welcome to this immaculate, turnkey, move in-ready end unit townhome w/ spacious main level floor plan featuring a uniquely private back yard and rear deck. The vaulted ceiling foyer with huge window bathes the main level in an abundance of natural light. The main level also features a convenient 2 piece bathroom, garage to inside entry, open concept living/dining and kitchen featuring dark toned cabinetry and modern countertops with backyard access. The 2nd Level offers 3 spacious bedrooms, the star of the show is a generously sized Primary Bedroom featuring full ensuite and walk in closet. Fully finished basement with laminate dark toned floors, laundry and cold room. The Basement was professionally finished by the builder, Basement flooring 2022, Powder room 2019, Second level Washroom 2019. One of the things that makes this unit unique - not only as an end unit with no front yard neighbours - visitor parking right out front but also the back deck and yard are very private, quiet & relaxing! Great location with easy access to highways, a long list of amenities, public transit, schools, parks and so much more! (id:50886)
Coldwell Banker Homefront Realty
712 Lapland Private
Ottawa, Ontario
Popular Mattamy Nightshade Model townhome, located in the heart of Emerald Meadows, within walking distance to Fernbank Plaza, parks and public schools. Bright and open concept main level. Stainless steel appliances and a breakfast bar. Laundry on the upper level. 2 Parking spaces! Deposit: 4200.Offer with signed rental application, two recent paystubs, full credit report with details, photo ID, signed schedule B. (id:50886)
Right At Home Realty
234 Sandra Crescent
Clarence-Rockland, Ontario
Welcome to your new 3+ 2 bedroom, 2.5-bathroom bungalow nestled in a desirable Rockland neighbourhood. 234 Sandra Crescent offers a functional and stylish layout with in-law suite potential and a fantastic outdoor living space.Step into a bright, open-concept main floor featuring hardwood floors, large bay windows, and an inviting living/dining space flooded with natural light. The spacious white kitchen has ample cupboard and counter space, with a cozy eat-in area and sliding patio doors leading to an elevated deck. Perfect for morning coffee or summer dining.The primary bedroom offers a generous walk-in closet and 2-pc ensuite. Two additional bedrooms on the main level provide flexibility for family, or a home office. The bright lower level walk-out impresses with a massive family/games room, custom oak wet bar, cozy gas fireplace, and 2 additional bedrooms. Indulge in the spa-like 4-piece bathroom featuring a large soaker tub and separate shower. With ample storage and its own patio entrance, the basement is ideal for multigenerational living or rental potential.Enjoy a fully fenced backyard oasis complete with a covered lounge area, dining patio, garden shed, and low-maintenance landscaping. Located just minutes from the Ottawa River, marina, golf, schools, and shopping this home is looking for a new family to make it their own! (id:50886)
Exp Realty

