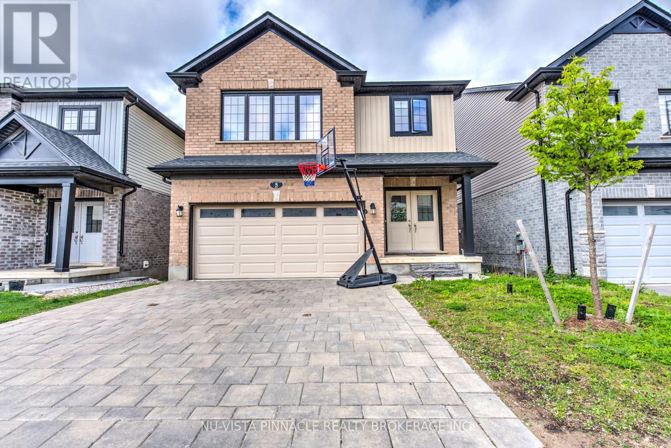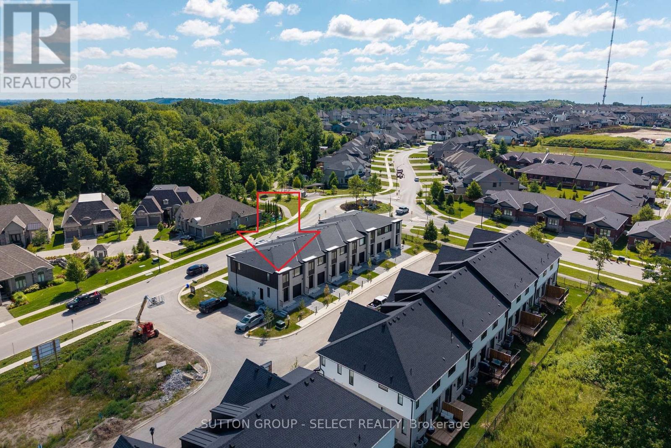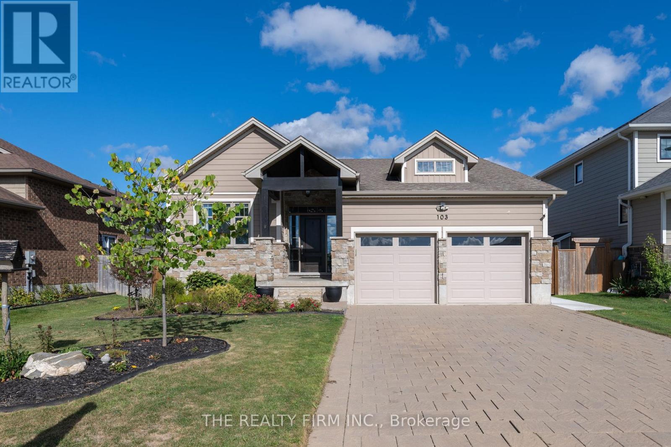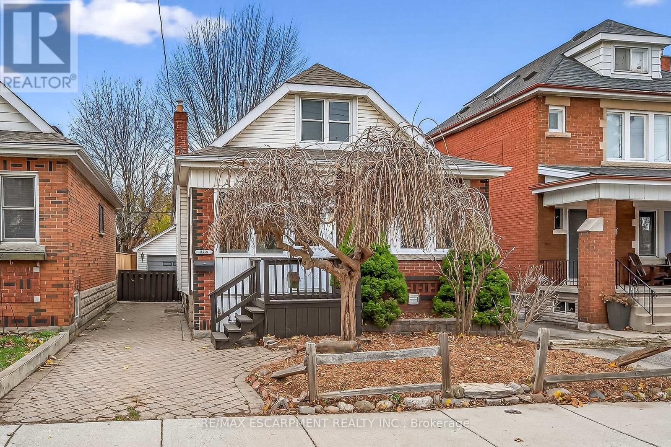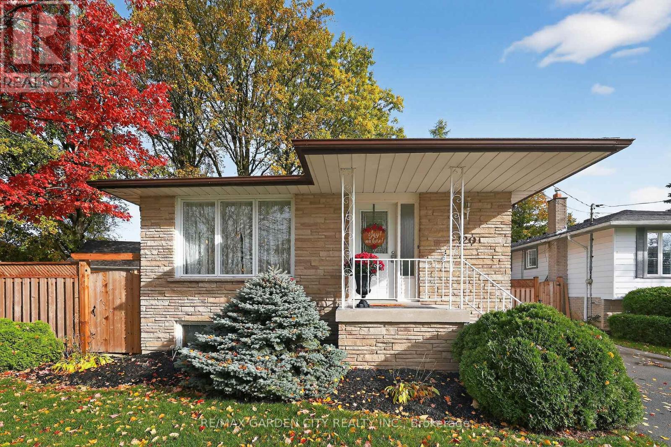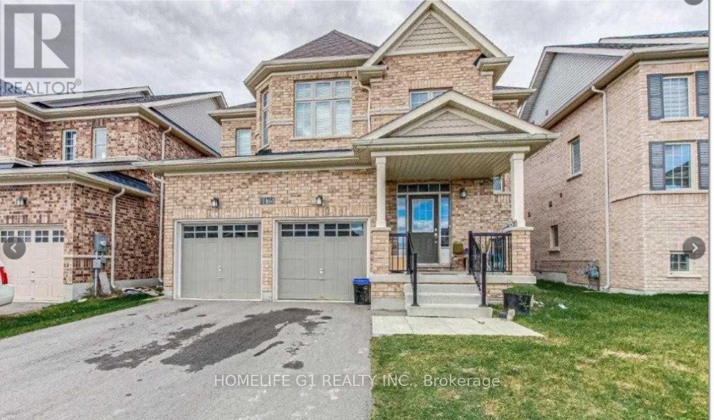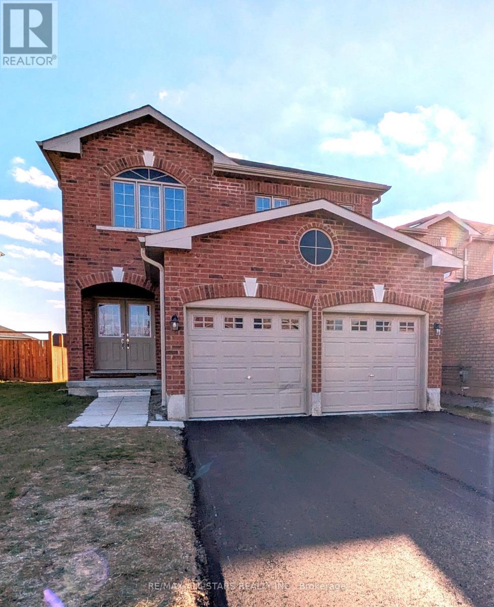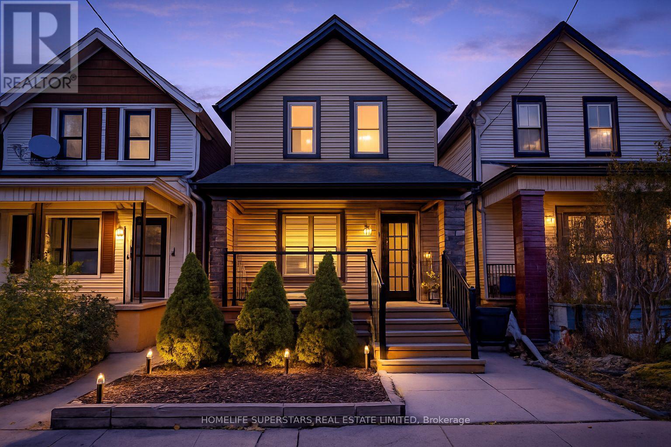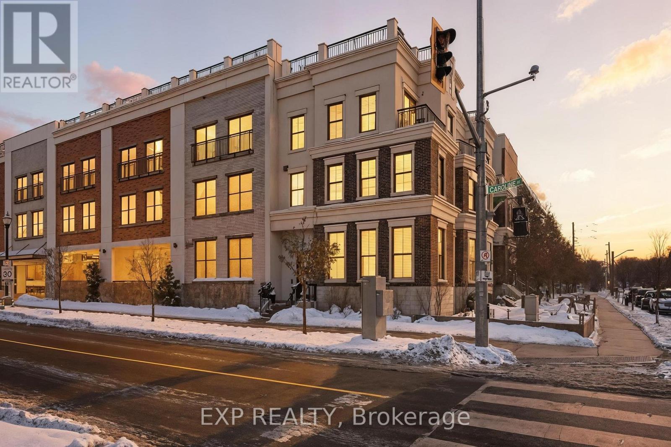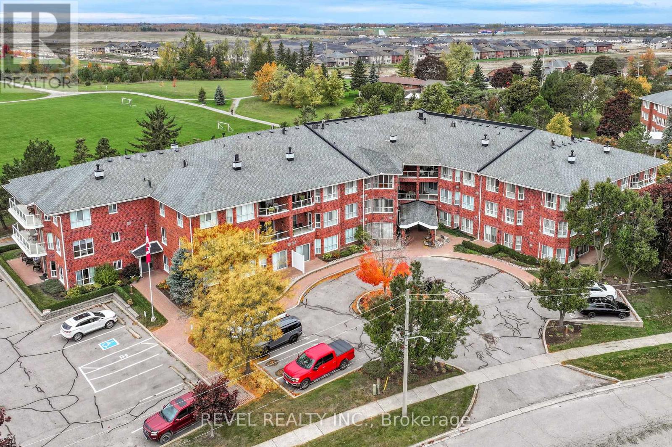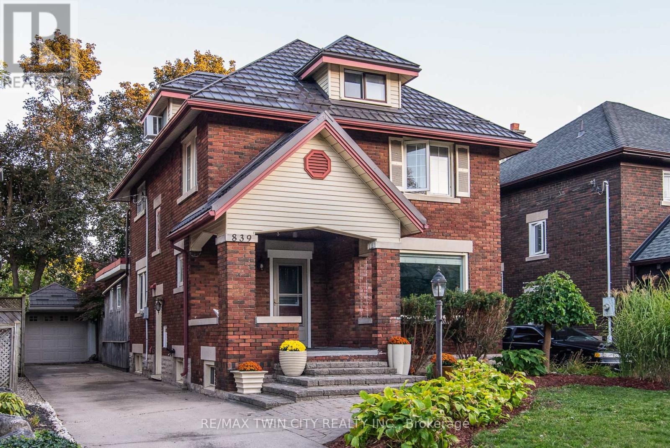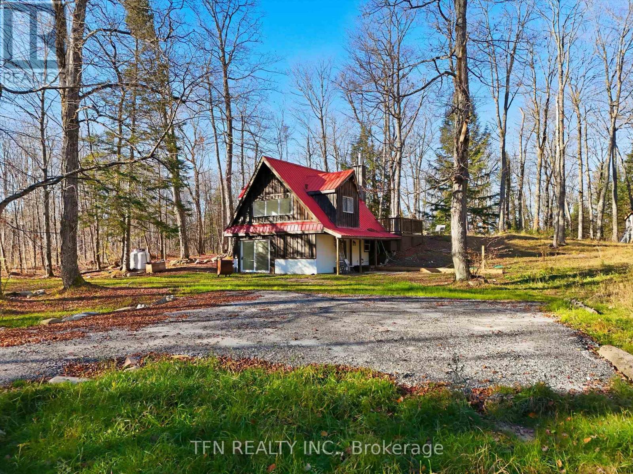5 - 2619 Sheffield Boulevard
London South, Ontario
Welcome to Victoria on the River, one of London's fastest-growing and family-friendly communities with easy access to Highway 401, the airport, shopping, schools, and more. This beautiful home offers approximately 2,200 sq. ft. of finished living space above ground with 9-foot ceilings on the main level, engineered hardwood and ceramic flooring, and a contemporary kitchen featuring quartz countertops, stainless steel appliances, and ample storage. The main floor also includes a separate great room and dining room filled with natural light. Upstairs, you'll find four bedrooms and 3.5 bathrooms, including two primary bedrooms, each with its own ensuite, offering both comfort and privacy. The walk-out basement with high ceilings and a roughed-in bathroom provides additional space and flexibility. A perfect blend of style, space, and convenience in a sought-after neighbourhood. Book your private showing today. (id:50886)
Nu-Vista Pinnacle Realty Brokerage Inc
28 - 1175 Riverbend Road
London South, Ontario
This listing showcases a premium end unit featuring three additional windows for enhanced natural light and a convenient side access door, providing easy entry to the basement. Please note that the photos used in this listing are from the builder's model home within the development and include some upgraded finishes. For clarification on included features and available upgrades specific to this unit, please contact the sales team.Legacy Homes, a 2024 award-winning builder with the London Home Builders Association, proudly introduces Riverbend Towns, a boutique collection of modern two-storey townhomes in the highly sought-after Riverbend community in West London. The project offers both interior and end-unit layouts, each with a single-car garage and an open-concept main floor designed for today's lifestyle.This premium end unit showcases a spacious main level with a high-end kitchen featuring a large quartz island, custom cabinetry, and generous living and dining areas, along with a conveniently located powder room. The second floor includes three bedrooms, highlighted by a primary suite with a large walk-in closet and a luxurious ensuite with a walk-in shower and dual sinks. A full four-piece main bathroom and a dedicated laundry room complete the upper level.Standard features throughout the development include engineered hardwood on the main floor, tile flooring in all bathrooms and the laundry room, 9-foot ceilings with 8-foot interior doors on the main level, covered front and rear porches, and a modern exterior finished in brick and James Hardie siding. The insulated garage door adds year-round comfort.The basement is ready for finishing and includes a rough-in for a future three-piece bathroom, with optional builder-finished basement packages available.Riverbend Towns is an exclusive collection of 19 homes. A monthly common-element fee of $115 covers shared-area maintenance, including green-space upkeep and snow removal on private roads. (id:50886)
Sutton Group - Select Realty
103 Leesboro Trail
Thames Centre, Ontario
Welcome to your dream family home in the heart of Thorndale! This beautifully maintained bungalow offers 3 spacious bedrooms on the main floor and 4th & 5th bedrooms in the fully finished basement. Step inside to high ceilings, granite countertops, stylish design, and a bright, open-concept living space perfect for family living and entertaining. The dream backyard is truly one-of-a-kind - featuring a covered deck, dedicated play area, and a large concrete patio ideal for hockey and basketball training. Backing onto peaceful, private corn fields, you'll enjoy tranquil views with no rear neighbors. The basement is a kid's paradise with a large rec room, home theater, additional bathroom, bedroom, and tons of storage. The home is also thoughtfully equipped with a hookup for a backup generator and a separate electrical panel for added peace of mind. Whether you're hosting movie night or enjoying the outdoors, this home has it all. Don't miss your chance to own this incredible family-friendly property in a quiet, sought-after community. (id:50886)
The Realty Firm Inc.
266 Wexford Avenue S
Hamilton, Ontario
Charming, character filled 1.5-storey home beautifully blended with modern upgrades. The updated kitchen and three renovated bathrooms, one on each level, provide comfort and convenience for the whole family. Featuring three inviting bedrooms, with hardwood floors and illuminated closets. The lower level offers updated in-law suite with its own separate entrance, complete with a bedroom, full kitchen, living room, and a 4-piece bath with laundry. Furnace and A/C replaced in 2019 along with many other updates, including electrical, plumbing. The basement has been damp proofed, including a sump pump, backup valve and spray foam insulation. Enjoy a fully fenced yard, detached garage with hydro panel (currently used as a man cave and workshop), plus an additional shed for extra storage. Situated in a great location close to amenities, transit, and schools. This home is the perfect blend of charm, functionality, and modern living. (id:50886)
RE/MAX Escarpment Realty Inc.
120 Kinross Street
Haldimand, Ontario
Welcome home to this impeccably cared-for elevated bungalow, where comfort and thoughtful updates come together beautifully. The renovated kitchen boasts plenty of cabinetry, a functional island for meal prep or gathering, and polished granite countertops. It opens seamlessly to a bright, airy living room featuring hardwood floors and updated main-floor windows that fill the space with natural light.The main level offers three spacious bedrooms, all with hardwood flooring, and a modern, well-designed 4-piece bathroom. Downstairs, you'll find a welcoming family room with a cozy gas fireplace-perfect for relaxing evenings. A versatile bonus area provides options for a playroom, craft space, or home gym, alongside a fourth bedroom and a convenient laundry room.Outside, enjoy a fully fenced, private backyard complete with a patio and storage shed-ideal for outdoor dining or weekend unwinding.Move-in ready and full of charm, this home delivers the space, style, and ease you've been looking for-perfect for first-time buyers, families, or those looking to downsize comfortably. (id:50886)
RE/MAX Garden City Realty Inc.
1175 Upper Thames Drive
Woodstock, Ontario
All Brick 4 Bed 3 Bath detached home. Open concept. 2018 Build. Modern layout. Luxury living. Full Sunlight.9' Ceiling, Modern Kitchen, Oak Stairs, S/S Appliances, Separate Living/Dining with Wooden flooring, Cozy Family Room, Double Car Garage, Ample parking on driveway. Minutes to Highway 401 And 403. Food Plaza & Grocery, Schools, Parks, Temple, Gurudwara, Trails, Conservation. Must see & experience spacious living. No Smoking/Vape in any form. Home will be cleaned by owners before possession (id:50886)
Homelife G1 Realty Inc.
44 Carew Boulevard
Kawartha Lakes, Ontario
This solid brick, 4 bedroom/3 bath home was just built in 2022 and has lots to offer. Upon arriving home, you'll appreciate the covered front porch which leads into a large, bright foyer with soaring ceilings & a beautiful, curved, oak staircase. With over 2,000 square feet of living space and featuring hardwood & ceramic floors throughout, this home offers a lovely, well laid out kitchen, a bright living room, and a separate dining room that would also make a nice den or office if you prefer. From the kitchen, there are patio doors leading to the partially fenced, south-facing, sunny backyard, perfect for flower & vegetable gardens, or a pool. From the double garage you can enter the home's laundry/mudroom and 2-piece washroom. Upstairs, there is a spacious landing, 4 bedrooms and 2 full baths. The primary bedroom offers a large walk-in closet, as well as two smaller closets, plus a full ensuite with soaker tub and separate shower. The interior of this beautiful home was just recently painted, the central air was installed new in the summer of 2025, and the driveway was just paved in November 2025. Located on a 40-ft lot in a lovely newer subdivision, close to schools, parks and just a short drive to Lindsay's downtown core. (id:50886)
RE/MAX All-Stars Realty Inc.
73 Clinton Street
Hamilton, Ontario
A house to love, a lifestyle to embrace! Discover the perfect blend of character, comfort and convenience at this beautifully-renovated, 3-bedroom, 2-bath detached home in Hamilton's desirable Stipley neighbourhood. Move-in ready with modern finishes - enjoy a bright, open-concept main floor living space, with a stylish kitchen outfitted with stainless steel appliances and stone counters. 3 generously sized bedrooms upstairs offering plenty of natural light and storage. 2 full bathrooms, including a spa-inspired primary ensuite bath, plus upper-level laundry for your convenience. Private backyard retreat - perfect for outdoor entertaining, a quiet morning coffee, or a play area for kids/pets. Classic charm meets modern comfort - a 2-storey detached home that retains character, yet offers all the contemporary amenities: forced-air heating, central air conditioning, updated finishes. convenience of location you'll appreciate. Nestled on a quiet, tree-lined street, yet just minutes from local markets, schools, parks, and quick highway access. With a Walk Score of 92, most daily errands can be done on foot - easy access to transit, shops, and services. Ideal for families, professionals, or anyone seeking a balanced lifestyle: quiet, safe neighbourhood + urban convenience. Don't miss this exceptional opportunity! (id:50886)
Homelife Superstars Real Estate Limited
Th10 - 155 Caroline Street S
Waterloo, Ontario
This one-of-a-kind executive three level townhome is an extraordinary offering in the heart of Uptown Waterloo, crafted for those who expect an elevated standard of living. Every detail has been curated with intention, delivering three bedrooms, five bathrooms, and a level of refinement that reflects true luxury. The gourmet kitchen stands as a statement piece, featuring premium Thermador appliances, a Wolf commercial rangehood, a sculptural marble waterfall island, and a full marble backsplash that together create an atmosphere of exceptional sophistication. Wide plank hardwood flooring, heated floors throughout all tiled areas and bathrooms, and expansive floor to ceiling windows shape the interior with warmth, natural light, and architectural elegance. The private top floor retreat offers a sanctuary of calm with a serene bedroom suite, spa inspired finishes, generous proportions, and an enhanced sense of privacy. Each additional bedroom is complete with its own ensuite, ensuring an uncompromised experience for family and guests. Everyday living is enriched by a private in suite elevator, in suite laundry, extensive storage, and a beautifully finished lower-level ideal for additional living, wellness, or an elevated work from home space. Residents enjoy exclusive access to exceptional amenities including full concierge service, a premium fitness centre, refined guest suites, a putting green, curated outdoor barbecue terraces, and an elegant party room designed for sophisticated gatherings. Three dedicated underground parking spaces and two storage lockers provide a rare level of convenience in an urban setting. Perfectly positioned in Uptown Waterloo, this residence offers immediate access to fine dining, boutique shopping, cafes, wellness studios, green spaces, live entertainment, transit, and the iconic Vincenzo's. A remarkable opportunity to experience luxury urban living where design, craftsmanship, and lifestyle converge at the highest level. (id:50886)
Exp Realty
306 - 3 Heritage Way
Kawartha Lakes, Ontario
Welcome to 306-3 Heritage Way! This lovely 2-bedroom, 2-bath condo offers a warm and inviting living space in one of the area's most sought-after communities. Step inside to find a spacious dining area and a bright, comfortable living room complete with a cozy gas fireplace - perfect for relaxing or entertaining. The eat-in kitchen provides plenty of counter and cupboard space for all your culinary needs. The primary bedroom features a walk-in closet and a 4-piece ensuite bath, while the second bedroom offers a walk-out to a semi-enclosed balcony - ideal for enjoying your morning coffee. A spacious foyer with a double closet and convenient in-suite laundry add to the unit's appeal. Residents of this desirable building enjoy access to excellent amenities, including a library, an active entertainment room with a kitchenette, and a guest suite for visitors. Just across the street, the Rec Centre offers an inground heated pool, outdoor activity area, and a fully equipped kitchen space. An assigned parking space and private locker are also included. Come experience the charm, comfort, and convenience of life at Heritage Way! Close to Ross Memorial Hospital, shopping, restaurants and Places of Worship. (id:50886)
Revel Realty Inc.
839 Queens Boulevard
Kitchener, Ontario
Welcome to this gorgeous character-filled 2-storey home located on the prestigious, majestic and tree-lined Queens Boulevard. Perfectly blending historic charm with modern updates, this home is truly move-in ready. Main Floor Highlights: Spacious foyer leading into an open-concept living & dining room with newer engineered hardwood flooring Bright kitchen with raised panel oak cabinets and a built-in gas cooktop. Cozy main floor family room featuring a gas fireplace, 2-piece bathroom, large newer window, and a walkout to the deck & private fenced backyard with a tranquil pond Second Floor: Three comfortable bedrooms, Nicely appointed 4-piece bathroom with a glassed-in shower,Walkout access to a large flat rooftop area - ideal for a future sun deck or garden. Finished Loft Retreat: Exquisite loft bedroom with a gas fireplace and charming Juliet balcony - perfect for a private escape or playground for kids. Additional Features: Newer stylish metal roof.Updated wiring throughout. Family room addition with board & batten exterior Basement includes a laundry area plus an additional bright room with a wardrobe ideal as an office or den, cold room for preserves. Single car garage.This is a move-in-and-relax home with additional possibilities to make it your own. Located on one of Kitchener's most sought-after boulevards, this property combines timeless charm with thoughtful updates - an opportunity not to be missed! This is a Hospital Quiet zones with all sirens off. (id:50886)
RE/MAX Twin City Realty Inc.
657 Relative Road
Armour, Ontario
Beautiful Year Round Home / Cottage. Walk-Out To A Beautiful Garden From Living / Dining / Kitchen With A Romantic Legal Wood-Stove. Fully Renovated Modern Kitchen. Four Pieces Bathroom. New Septic (2024), Drilled-Well (2024), New Furnace (2024), New A/C (2024), Hot Water Tank Owned (2024). (id:50886)
Tfn Realty Inc.

