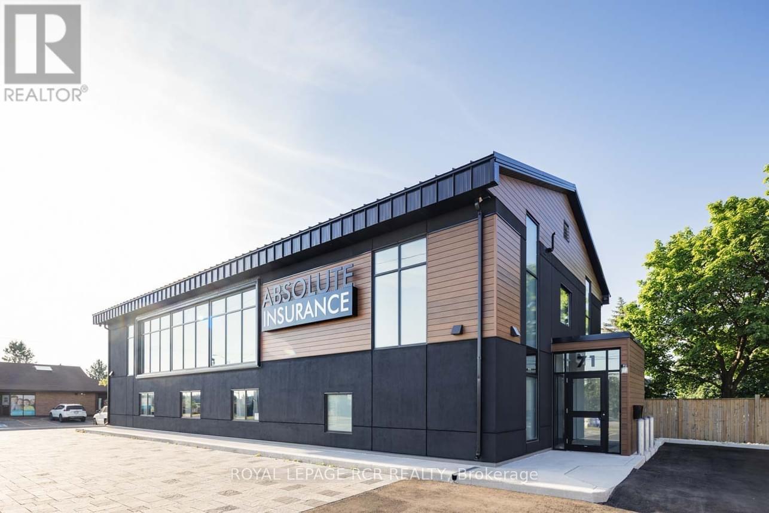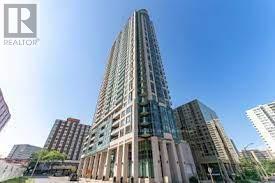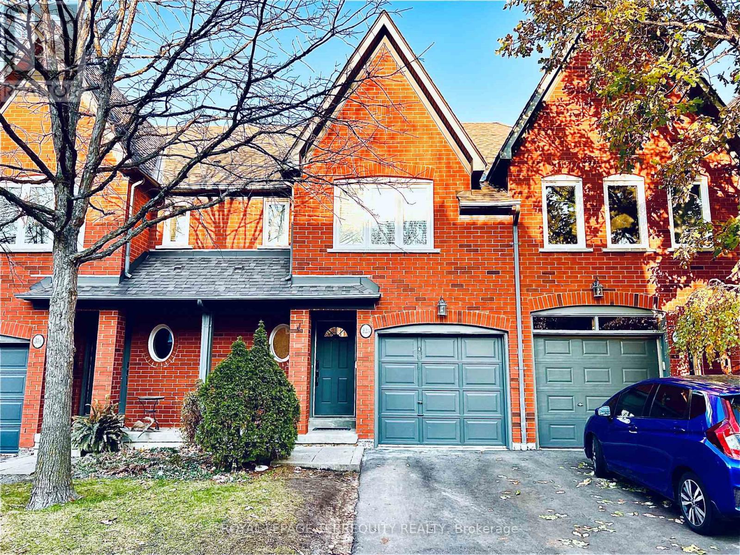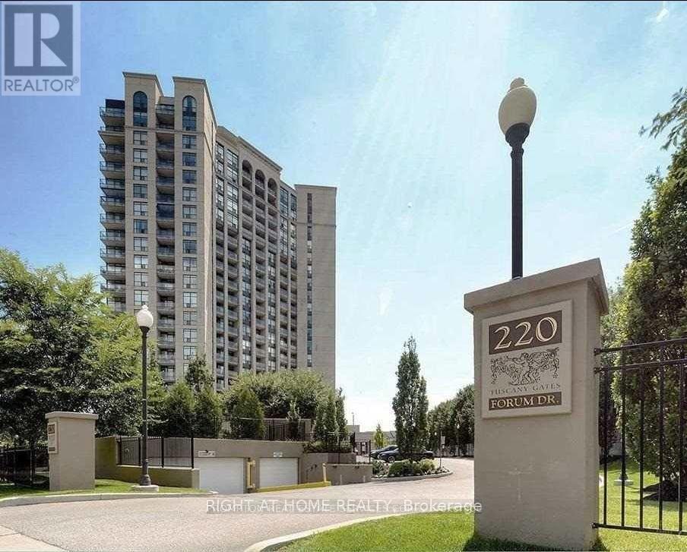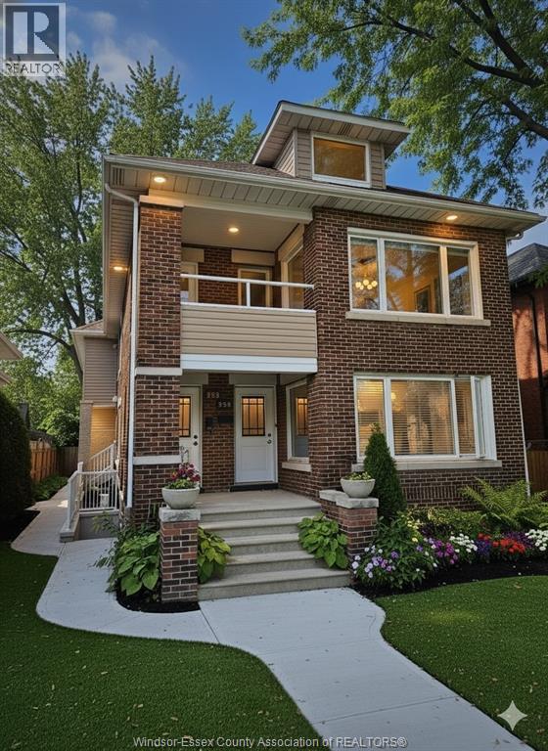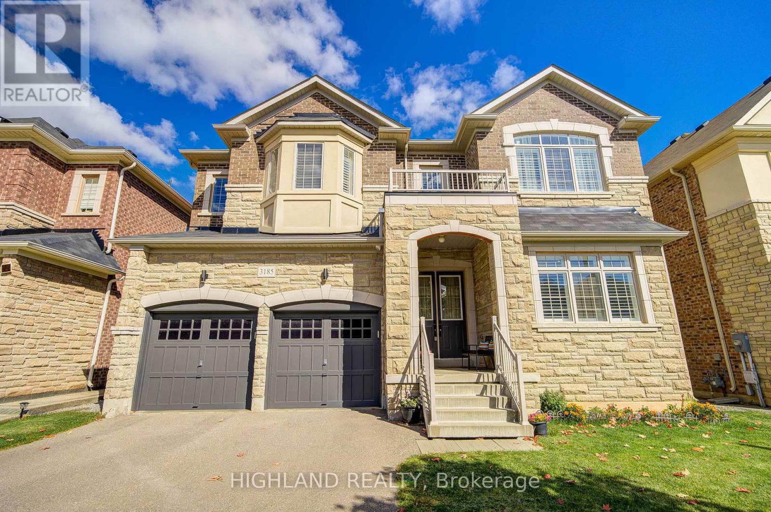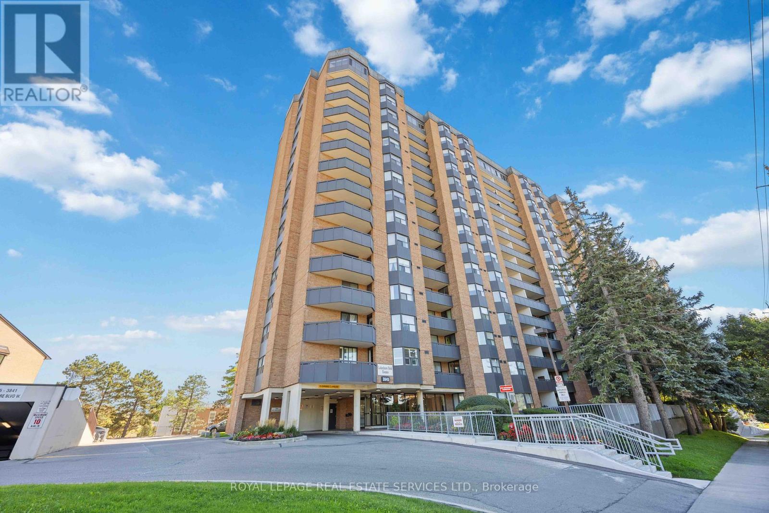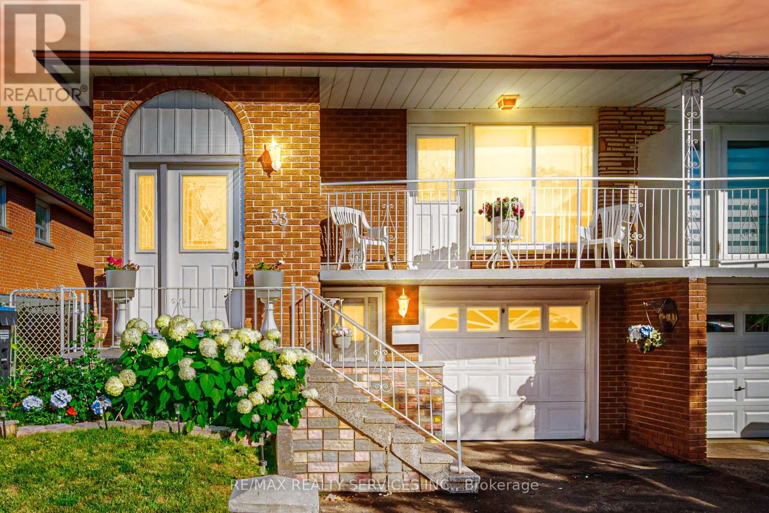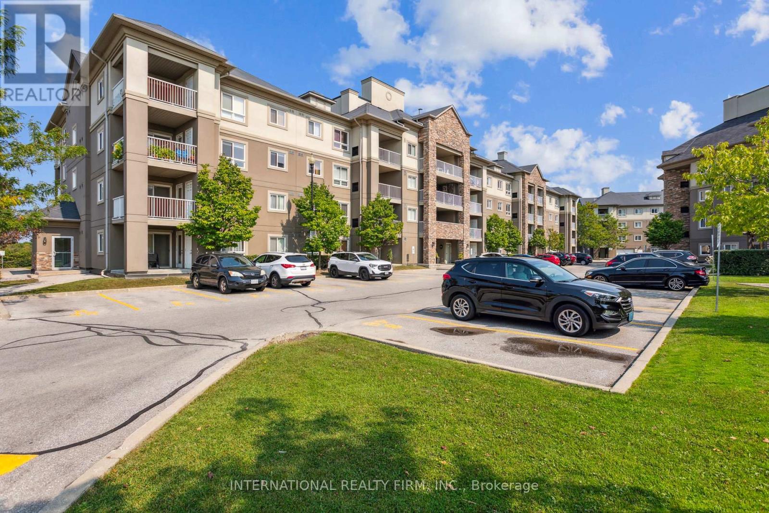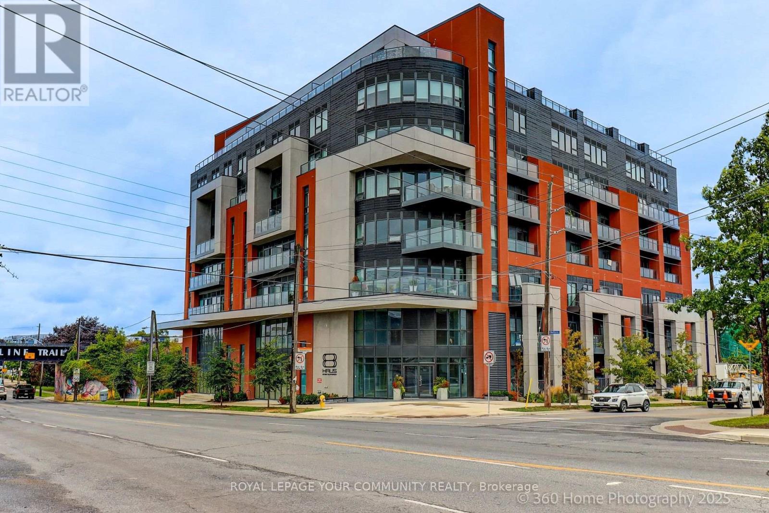Office #2 - 71 Fifth Avenue
Orangeville, Ontario
Excellent location and beautifully designed professional office space for lease! Approx. 114 sq. ft. with modern finishes and bright shared foyer/lobby with washrooms. Access to shared kitchen with fridge, microwave, sink, coffee maker, and kettle. Internet and all utilities included. Zoned Neighbourhood Commercial with parking onsite and additional parking across the street. Surrounded by restaurants, big box stores, clinics, and public transit. Work in a friendly, professional atmosphere-move-in ready! (id:50886)
Royal LePage Rcr Realty
163 Birchlawn Road
Caledon, Ontario
There's so much space here! This well-maintained 4-level back-split in a highly sought-after Bolton North neighbourhood. Featuring 3 bedrooms, 3 bathrooms, a bright open main floor, and a spacious lower-level family room with a gas fireplace, this home offers both comfort and functionality. A bonus separate-entrance with additional space provides options for a home office, gym, hobby room or extended family. Set on a 50 x 140+ ft lot, the property offers excellent outdoor space, a fenced yard, walk-out deck, and room for future improvements or expansion. The private driveway and attached garage accommodate multiple vehicles, and the home's layout supports both growing families and those seeking multi-purpose living. Location is a standout feature: easy walking distance to schools, several parks, and nearby community amenities. Families & Commuters will appreciate the easy daily routines, while investors will note the stable neighbourhood, large lot size, and long-term upside potential. A warm, welcoming home with flexibility, convenience, and practical value in a family-focused setting. Many updates in the last two years. (id:50886)
Forest Hill Real Estate Inc.
3906 - 208 Enfield Place
Mississauga, Ontario
Large 1 Bedroom Suite. About 650 Sf. Stunning Layout With Breathtaking Unobstructed Panoramic Lake View, Overlooking City. Large Master Retreat With Floor To Ceiling Windows & Large Closet. Open Concept Kitchen W/ Granite & S.S. Appliances. Spacious Living & Dining Room. Parking & Locker Included. Amenities Include Indoor Pool, Gym, Party Rm, Billiards Rm, Guest Suites, Rec Rm, Bbq Area, Penthouse Lounge, Step To Square One And Mall (id:50886)
Homelife New World Realty Inc.
32b - 1084 Queen Street W
Mississauga, Ontario
This beautifully updated executive townhouse in prestigious Lorne Park combines modern upgrades, premium finishes, and an open-concept layout for refined living. Minutes to Port Credit, lakefront trails, parks, shops, restaurants, and all daily amenities. Zoned for Lorne Park School District and close to private schools such as Mentor College. Quick access to QEW, major transit routes, and Port Credit GO for downtown Toronto commuting. Renovations & Upgrades: New main-floor flooring, Updated eat-in kitchen with granite countertops, tile backsplash & built-in bench, Renovated laundry/HVAC room with new washer/dryer, Refreshed ceilings, upgraded lighting, and modern paint/wallpaper. Interior Features: Open-concept living room with gas fireplace, Lower-level family room with gas fireplace, Basement walkout to a sunny private patio, Primary suite with double closets & 5-piece spa-like ensuite, Skylight + two generously sized secondary bedrooms, Private garage + driveway (id:50886)
Royal LePage Terrequity Realty
203 - 220 Forum Drive
Mississauga, Ontario
Discover This Unique Sun Filled 1 Bedroom + Den Condo Unit In The Heart Of Mississauga At The Intersection Of Eglinton Ave E And Hurontario St. Close Proximity To Square One Mall And Bus Terminal, Bus To Islington Subway Station, Shopping Plaza, Schools, Medical Clinics, Banks, Gas Stations, major highways nearby. Water, Heat, Air Condition, Parking Are Included In The Rent. 24 Hrs Security. This building is Surrounded By Single-Family Residential Homes and provides an exceptional lifestyle in a prime Mississauga location. (id:50886)
Right At Home Realty
926-928 Giles Boulevard Unit# 5
Windsor, Ontario
Now leasing 926–928 Giles! Units 1, 4, 5 & 6 are brand-new construction, offering modern layouts, new mechanicals, large windows, and quality finishes. Unit 2 has been renovated. All suites include 2 bedrooms, 1 bath, bright open living spaces, in-suite laundry, new kitchens/baths, and efficient design throughout. The property offers on-site parking, ample street parking, and a central location close to schools, parks, transit, shopping, and major amenities. Professionally managed for responsive service and worry-free living. Ideal for professionals, downsizers, couples, small families, hospital staff, and anyone seeking a clean, modern home in a convenient Windsor neighbourhood. Minimum 1-year lease. Unit 5 is $1,995/month + utilities (water and wi-fi included). Applicants must provide proof of funds, employment verification, credit check, and references. First and last month’s rent required. Call to book your private viewing today! (id:50886)
Stake Realty Inc.
3185 Meadow Marsh Crescent
Oakville, Ontario
7-year-new luxurious detached home backing onto a serene ravine on a premium 50x97 ft lot with nearly 4,000 sq.ft (MPAC: 3,945 sq.ft) * Featuring 10-ft ceilings on the main floor, 9-ft ceilings on the 2nd floor and basement, 5 spacious bedrooms plus an office, 4 baths including 3 full on the 2nd floor, a 2.5-car garage, and a separate entrance lookout basement. * $$$ spent on upgrades: hardwood flooring throughout the main floor, California shutters with elegant Roman drapes, $100k upgraded on the chef's kitchen with oversized island, premium quartz countertops, JennAir built-in appliances, custom dining cabinetry with a beverage fridge, crown plaster ceilings (not MDF), and an upgraded designer fireplace * The luxurious primary suite includes a walk-in closet and spa-like ensuite with a frameless shower, free-standing tub, and custom vanity. * Functional design with dual basement access, side entrance, permit-approved enlarged basement windows, and proposed basement layout plan included. * 2.5 built-in garages with wood shelving and ceiling storage cabinets. * AAA Oakville location close to top-rated schools, parks, shopping plazas, and major highways. Enjoy the privacy and tranquility of ravine living in one of Oakvilles most desirable neighborhoods. (id:50886)
Highland Realty
1410 - 3845 Lake Shore Boulevard W
Toronto, Ontario
Welcome to Lakeshore Park Estates. From sunrise to sunset enjoy breathtaking, unobstructed South East facing views of Lake Ontario & the Toronto skyline - right from your balcony, living room, & bedrooms! Stunningly renovated suite with open-concept design, pot lights, & engineered hardwood throughout. Modern white kitchen with newer Stainless Steel appliances, oversized extended granite breakfast island, sleek hood range & elegant subway tile backsplash with bulk head lighting. Spa-inspired 4-piece bath, spacious primary with walk-in closet & balcony walkout, plus a bright versatile second bedroom for family, guests, or even an office. Convenient in-suite laundry with brand new stackable washer & dryer. Premium underground parking located steps from the entrance for ultimate convenience, plus TWO full-size side-by-side lockers for exceptional storage. All-inclusive building with every utility included in the maintenance fees! Residents enjoy a full suite of amenities including a sauna, hot tub, fully-equipped gym/exercise room, craft room, freshly renovated party room, library, bike storage, convenient visitor parking, superintendent & property manager on site, EV chargers at the building. All this, in an unbeatable location - just steps from GO Transit, TTC buses & streetcars, & Mississauga Transit. Minutes to major highways (427, QEW, Gardiner), Pearson Airport, & Downtown Toronto. Enjoy nearby lifestyle amenities including Marie Curtis Park, Etobicoke Creek trails, boardwalks, beaches, golf courses, Sherway Gardens, shops & stores that Lakeshore has to offer. Truly one of Torontos most sought-after addresses. (id:50886)
Royal LePage Real Estate Services Ltd.
33 Tolton Drive
Brampton, Ontario
Spacious 5-Level Split | 3+1 Bedrooms | 2 Separate Entrances! Proudly offered by the original owner, this well-kept and clean 3+1 bedroom, 2 full bathroom semi-detached home boasts one of the largest layouts in the area over 2,000 sq ft above grade! Located on a quiet, family-friendly street, this rare 5-level split model features: Balcony at the front, Combined living and dining room, Hardwood floors on the main and second levels, Professionally finished basement with two separate entrances. Excellent potential for multiple rental incomes. Whether you're looking for a spacious family home, or a smart investment opportunity, this property offers it all. Steps from schools, parks, transit, shopping, and major amenities. Don't miss this rare gem! (id:50886)
RE/MAX Realty Services Inc.
2113 - 6 Dayspring Circle
Brampton, Ontario
Welcome to this Fabulous Two-Bedroom, Plus a Huge Den, or Extra Bedroom with Two Full Bathrooms and One Underground Parking Space. Absolutely Perfect for First-Time Buyers or Investors! Conveniently Located on the Main Level, Near the Main Entrance to the Building. Featuring an Open-Concept and Very Spacious Condo Unit, Complemented by a Walk-Out to a Balcony and BBQ Area! The Master Bedroom Features a Walk-In Closet and a Full Ensuite. You'll Enjoy the Modern Updated Kitchen with Brand New Countertops and Cupboards. Fantastic Location with Easy Access to Highways, Transit, Schools and Colleges, Grocery Stores, and Many More Amenities! ALL OFFERS WILL BE CONSIDERED. FLEXIBLE CLOSING DATE. (id:50886)
International Realty Firm
506 - 2433 Dufferin Street
Toronto, Ontario
Attention Investors. Tenanted for 1 year. Buyer must assume tenants. Triple A tenants. Only 1 yr old - 3 bedroom condo being approximately 845 sq ft plus balcony. Laminate floors thru-out. In-suite laundry, 3 bedrooms and 2 full bathrooms. Close to all amenities and the new subway line within walking distance. Centre island, eat-in kitchen, large windows. Amenities include gym, party room, bike storage and roof top terrace. (id:50886)
Royal LePage Your Community Realty
102 - 2365 Marine Drive
Oakville, Ontario
Prime Location Enjoy Water Front Living, Large One Bedroom In Lower Level, Located In Coveted Bronte West. Newly Renovated, New Kitchen & Bathrooms, New Appliances, Laminate Flooring, Features Open Concept Living/dining And Kitchen. Three New Appliances, Freshly Painted Ideal Location Steps To Lake, Bronte Harbour, Shops, Restaurants And All Amenities. Includes On Parking Spot. Easy To Show Lock Box. (id:50886)
RE/MAX West Realty Inc.

