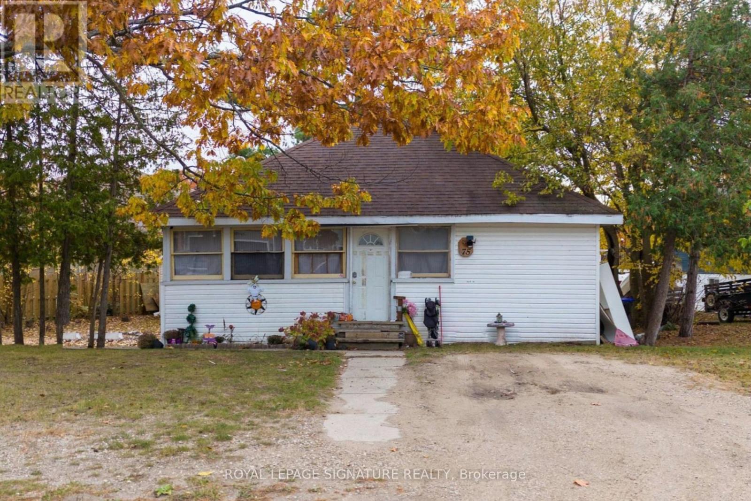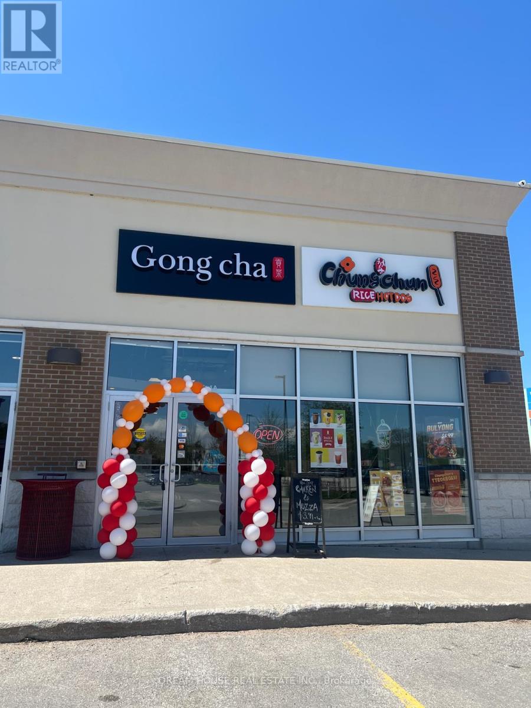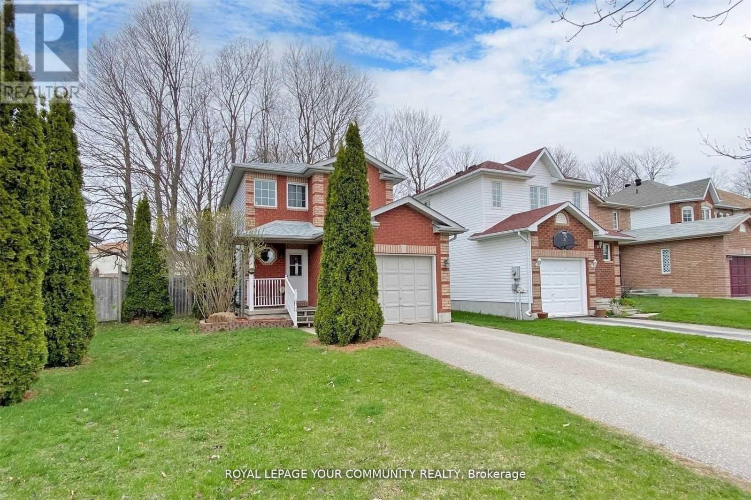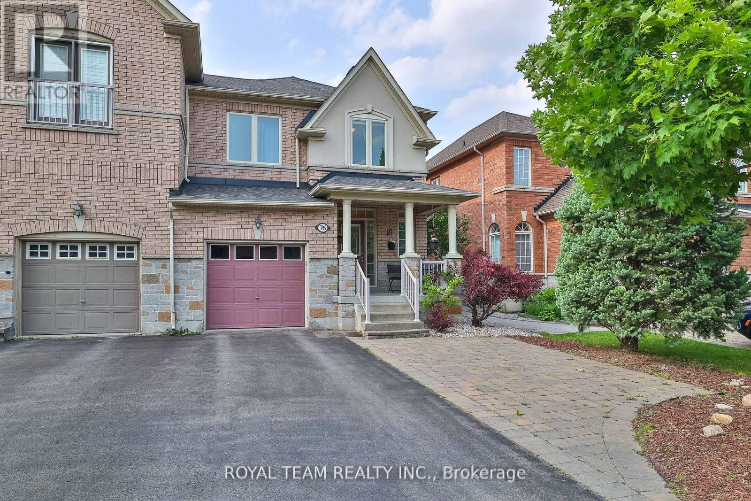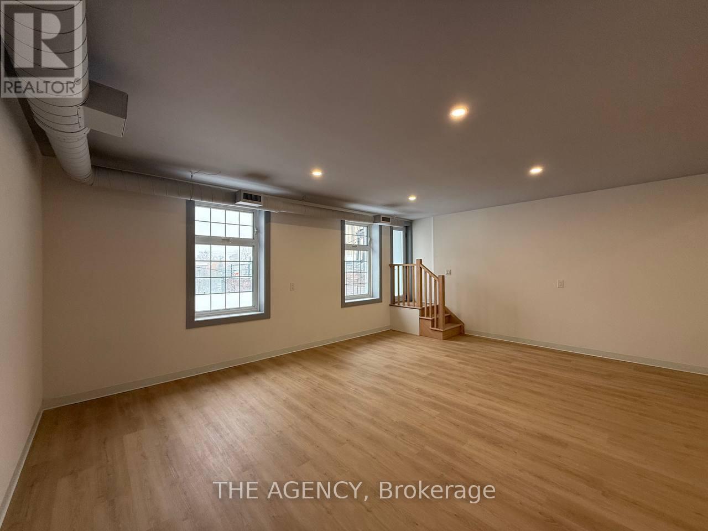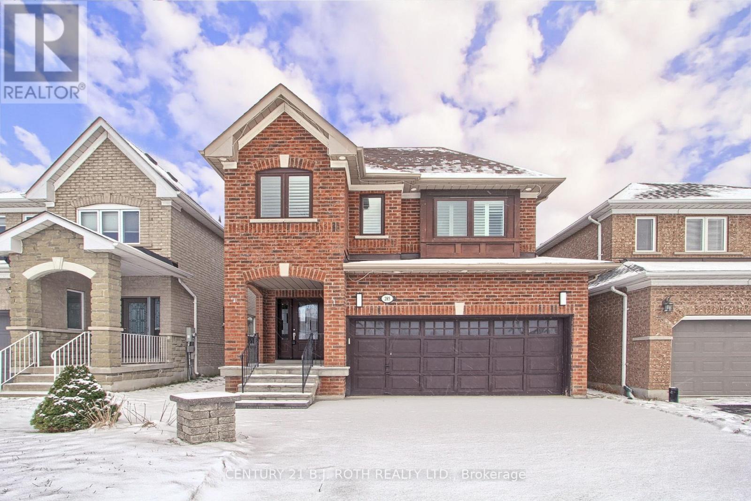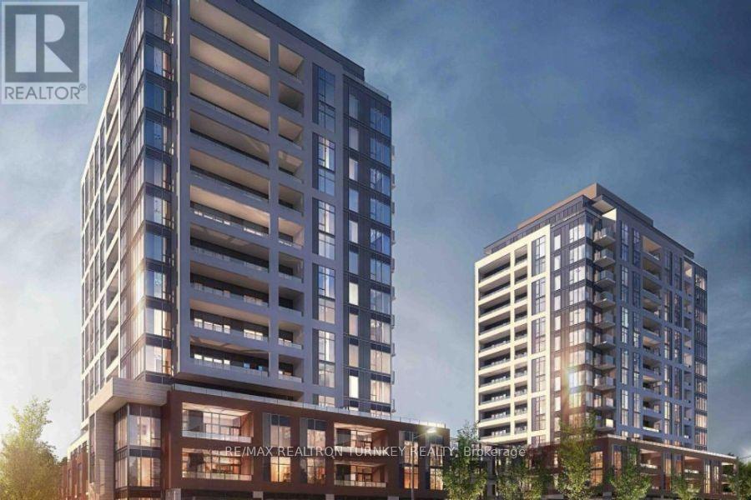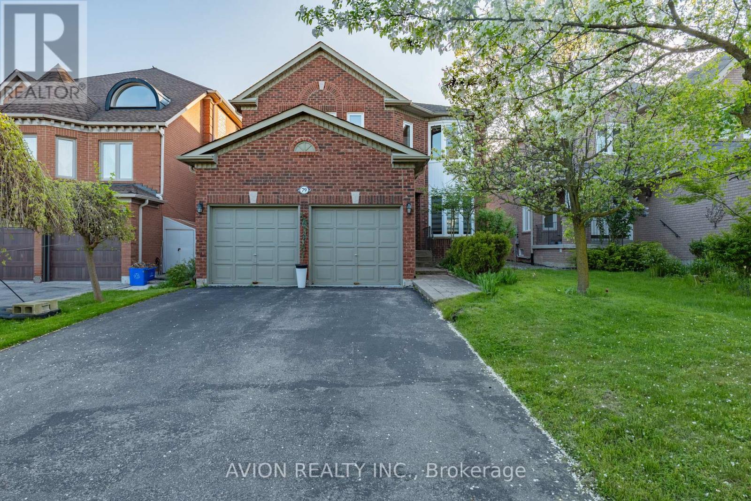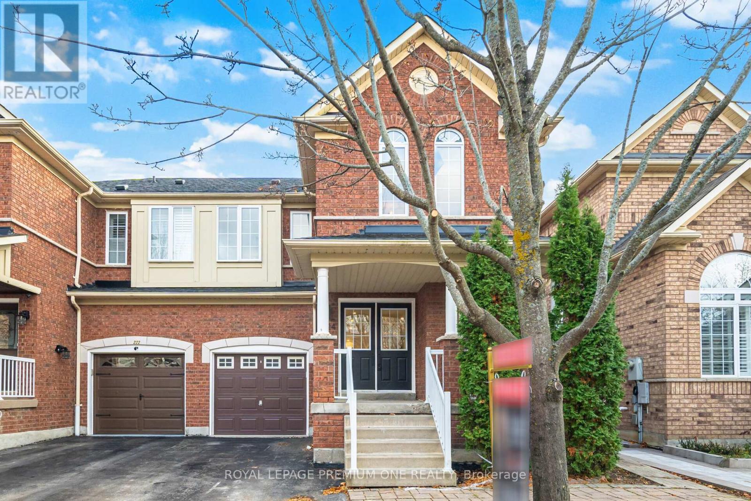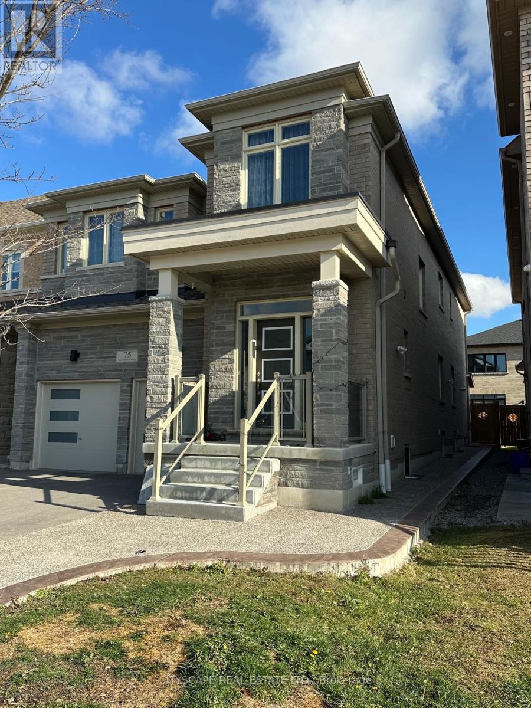75 Old Mosley Street
Wasaga Beach, Ontario
This freshly painted 3-bedroom bungalow is perfectly located just a short walk to the famous sandy shores of Wasaga Beach Area #2. Featuring a functional layout with a bright kitchen, spacious living and dining areas, and a full bathroom, this home is ideal for year-round living, a weekend retreat, or an Airbnb investment. Enjoy picturesque views of the Nottawasaga River as your scenic backdrop while relaxing in this peaceful setting. The property offers plenty of parking space, and the shed provides the perfect opportunity for a creative workshop, studio, or fun hangout space. Wasaga Beach is undergoing a major revitalization, including new mixed-use developments in Beach Area 2, a Stonebridge village with residences and shops, and a new Marriott hotel-making this a prime area for future growth. This home presents excellent potential for buyers looking to add personal touches. Don't miss the chance to own a cozy home in one of Wasaga Beach's most vibrant and desirable communities! (id:50886)
Royal LePage Signature Realty
1a - 1 Market Lane
Wasaga Beach, Ontario
An incredible opportunity to own a dual franchise of Chungchun Rice Dog and Gong Cha Tea or start your own business in the highly sought-after Market Lane, Wasaga Beach. Located at 1 Market Lane, Unit 1A, this approx. 1,400 sq.ft. space is perfectly positioned in a high traffic area, attracting both locals and tourists year-round. The dual franchise offers the chance to tap into two popular and established brands-Chungchun Rice Dog, known for its delicious Korean street food, and Gong Cha Tea, one of the leading bubble tea chains worldwide-giving you a unique opportunity for business success. Alternatively, if you have your own business concept, the space offers ample flexibility to create something tailored to your vision. Wasaga Beach, a bustling tourist destination, ensures a steady flow of foot traffic, making this a prime location for growth. Whether you're an experienced entrepreneur or new to business ownership, this is your chance to capitalize on a thriving market in one of Ontario's most popular destinations. Don't miss out on this rare business opportunity! (id:50886)
Dream House Real Estate Inc.
159 Brucker Road
Barrie, Ontario
Welcome to A Cozy Newly Renovated Detached Home, In a Family-Friendly Neighborhood! Approx, 2000 SqFt of Finished Space With Key Features: *Beautiful Modern Kitchen W/Centre Island *New Floors Throughout *Smooth Ceiling & Pot-lights *3 Upgraded Bathrooms *Primary Bedroom W/Oversized Walk-In Closet & A Window That Can Be Used As A Den Or Office *Direct Entry From The Garage *Finished Basement W/Full Bathroom And Lots Of Storage *Very Private Fully Fenced Backyard *Freshly Painted Close To Local Amenities: Restaurants, Shopping, Hospital, Hwy. Walking Distance To Schools. (id:50886)
Royal LePage Your Community Realty
Main - 5 Rockport Crescent
Richmond Hill, Ontario
High Demand Crosby Neighbourhood, Close To Top Ranked Bayview Secondary School. Newer Renovation. Kitchen W/Stainless Steel Appliances, Quartz Counter Top. Bright Open Concept Living/ Dining, Wood Floor, Master Ensuited Washroom, 2 Washroom on Main Floor, Smooth Ceiling & Freshly Painted Throughout. The Whole House Can Be Rent Together, Call LA for More Details. (id:50886)
Homelife New World Realty Inc.
76 Degas Drive
Vaughan, Ontario
Welcome to this absolutely beautiful Aspen Ridge end-unit townhome, tucked away in the prestigious and peaceful Thornhill Woods community. Attached only by the garage, this warm and welcoming home features an open-concept main floor with hardwood floors, 9-foot ceilings, a spacious family room, and a bright kitchen with a full-size breakfast area, breakfast bar, and walk-out to a private, landscaped backyard with mature trees and a stone patio perfect for relaxing or entertaining. Upstairs, all bedrooms are generously sized, with the primary offering a 5-piece ensuite and walk-in closet. The professionally finished basement offers a recreational space, two versatile rooms for home office or guest use, and a bathroom. With direct garage access, a three-car driveway and no sidewalk, the home combines comfort and convenience. All this is just minutes from the GO Train, Highway 407, public transit, scenic trails, parks, and top-rated schools making it a truly exceptional place to call home. (id:50886)
Royal Team Realty Inc.
2nd - 221 Main Street S
Newmarket, Ontario
High-quality second-floor commercial suite with a private Main Street entrance, fully upgraded and ready for a variety of professional and boutique operators seeking a stylish and independent workspace. Approximately 1,155 sq ft featuring an open layout, bright natural light, a private washroom, new finishes throughout, and separately metered utilities allowing tenants full control over operating costs. Ideal for professional office users, med-spa or clinic, therapy and wellness practitioners, beauty services, tutoring or creative studio, and more. Located within Newmarket's Historic Downtown core just steps to restaurants, shopping, banks, and public parking, providing excellent convenience for clients and staff. UC-D1 zoning permits a broad mix of commercial uses, supporting strong long-term business growth in a flourishing commercial corridor that continues to attract destination retailers and service providers. Ample street parking and multiple public lots nearby. Tenant pays TMI + utilities. Minimum 3-year lease. Immediate possession. No reserved parking. (id:50886)
The Agency
285 Mcbride Crescent
Newmarket, Ontario
Spacious well appointed 4 bedroom home in Summerhill, located on a family friendly street close to all amenities. This homes boasts hardwood floors, wrought iron pickets, oak staircase, main floor laundry with garage access, large principal rooms, quatz countertop in kitchen, and interlock landscaping plus so much more. You will not be disappointed! (id:50886)
Century 21 B.j. Roth Realty Ltd.
A601 - 705 Davis Drive
Newmarket, Ontario
Sunsets, Space and Easy Living - Brand New 1-Bedroom + Den Condo for Rent in Newmarket! Step into Unit A601 and feel the calm of a home designed to make your days brighter. This brand-new 1-bedroom + Den condo features an open western exposure with long afternoon light and unforgettable sunsets over the town. Take a moment for yourself, step onto your balcony, and watch the sky change colours above Newmarket's townscape. Inside, the modern kitchen with bonus quartz island, quartz countertops and stainless steel appliances opens seamlessly into a bright living area where large windows frame the view. The flexible den works perfectly as a second bedroom, home office, or reading nook. With in-suite laundry, luxury vinyl plank flooring, and contemporary finishes throughout, everything feels thoughtful and easy. You'll be the first to call this never-lived-in unit home. One parking spot and locker included, giving you convenience that's increasingly rare. Kingsley Square is Newmarket's premier lifestyle community. Amenities include a fitness centre, yoga studio, rooftop terrace with BBQs, entertainment lounge, pet wash station, and guest suites. Amenities are currently under development and will be available in the coming months as the building completes. The location is unbeatable for commuters and professionals. Step outside and you're across from Southlake Regional Health Centre. Minutes to Newmarket GO Station and Highway 404. Walking distance to Upper Canada Mall, Historic Main Street, Fairy Lake Park, Tom Taylor Trail, restaurants, cafés, and Costco. Whether you work locally or commute across York Region and the GTA, your daily routine becomes simpler. A601 isn't just a rental; it's an inspiring space to live, unwind, and connect with the best of Newmarket. Modern, welcoming, and full of possibility. Let this be your next chapter. (id:50886)
RE/MAX Realtron Turnkey Realty
1308 - 292 Verdale Crossing
Markham, Ontario
Less than $1000/sf With Parking! Welcome To Gallery Square, An Exceptional Community By The Remington Group, Located in Downtown Unionville, Offering Residents An Unparalleled Selection Of Social, Fitness, And Recreational Amenities.This High-Floor, Stunning 1+1 Bedroom, 2 Full Bathroom Condo Boasts A Smart, Functional Layout, With A Spacious Enclosed Den That Can Serve As A Comfortable Second Bedroom. Freshly Painted Walls, Modern Light Fixtures, And Stylish Window Coverings Make This Home Move-In Ready For Those Who Appreciate Contemporary Urban Living. Enjoy Premium Amenities Including A Fully Equipped Gym, Yoga Studio, Party Room, Theatre, Outdoor Terrace, Basketball Court, Guest Suites, Library, Games Room, 24-Hour Concierge, And Ample Visitor Parking. Perfectly Located : Cineplex Cinemas, Restaurants, And Shops Are Just Steps Away. Top-Ranking Unionville High School (2.2 Km), York University (1.4 Km), Unionville Go Station (1.9 Km), Union City (1.4 Km), And Whole Foods Market (900 M) Are All Within Easy Reach. Convenient Transit Access Via Viva, Go Train, Taxi Services, And More. (id:50886)
Power 7 Realty
Basement - 79 Sweet Water Crescent
Richmond Hill, Ontario
Never Lived-in!Fullly Renovated! Located On A Quiet Street With A Fantastic Lot In Beautiful Westbrook Community, Richmond Hill Area! New Renovated Very Spacious and Bright Basement, 2 Bedroom And 1 Washroom Apt W/ Walk Up Separate Entrance, New Appliance, New Pot lights Open Concept Living & Dining, Exclusive Use Of Own Laundry. This Home offers the Perfect Blend of Functionality and Charm. 1 Available Parking On Driveway. Steps To Park, School, Restaurants, Cinema, Malls, Public Transit. Tenants to pay 35% of all Utilities. No pets, No Smoking. Furnish of Beds is optional. (id:50886)
Avion Realty Inc.
224 Hollywood Hill Circle
Vaughan, Ontario
Welcome to 224 Hollywood Hill Circle! Situated in the highly sought-after Vellore Village community, this stunning home has been fully renovated from top to bottom, offering a perfect blend of modern style and everyday comfort. Step inside to find freshly painted interiors, brand-new washrooms with contemporary finishes, and a newly renovated kitchen featuring sleek cabinetry and updated fixtures-truly a move-in-ready space. The bright and functional layout is designed for families of all sizes, with spacious principal rooms and thoughtful upgrades throughout. Located in one of Vaughan's most convenient neighbourhoods, you're just minutes from beautiful parks, top-rated schools, public transit, Cortellucci Vaughan Hospital, community centres, shopping malls, and major grocery stores. A beautifully updated home in a prime location-224 Hollywood Hill Circle delivers comfort, convenience, and quality living at its finest. (id:50886)
Royal LePage Premium One Realty
Lower - 75 Suttonrail Way
Whitchurch-Stouffville, Ontario
Exceptionally Spacious Legal Basement Apartment Featuring 2 Large Bedrooms, 3 Washrooms, and a Fully Covered Private Entrance! Step into a bright, modern open-concept layout designed for comfort and style. This stunning unit offers 2 large bedrooms with their own en-suite washrooms, plus an additional 2-pc powder room. Enjoy big above-grade windows that fill the space with natural light and walk-in closets for ample storage. The upgraded modern kitchen comes equipped with stainless steel appliances, and the convenience of en-suite laundry adds to the appeal. Pot lights throughout, quality laminate flooring, a cold room, and extra-large storage space for suitcases, seasonal items, and more. Located in a newly built, family-friendly neighborhood-just a short walk to school and close to all major amenities. Tenants will truly appreciate the very cooperative, open-minded landlords who maintain the property with care. Tenant pays 35% of utilities and is responsible for snow removal on their parking spot and walkway leading to the basement entrance. (id:50886)
Cityscape Real Estate Ltd.

