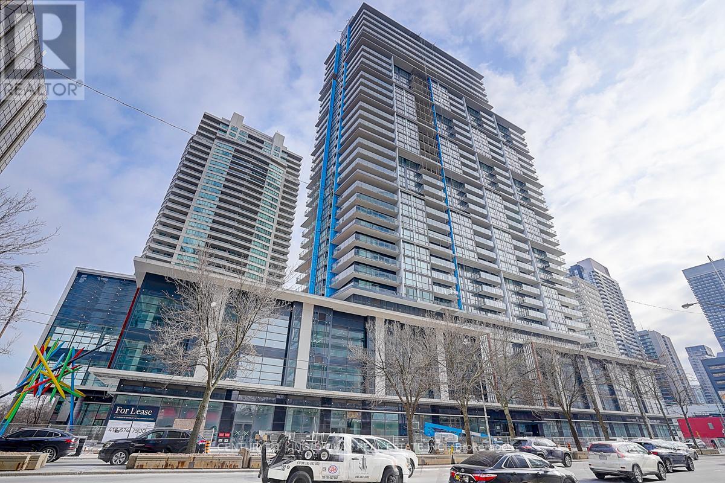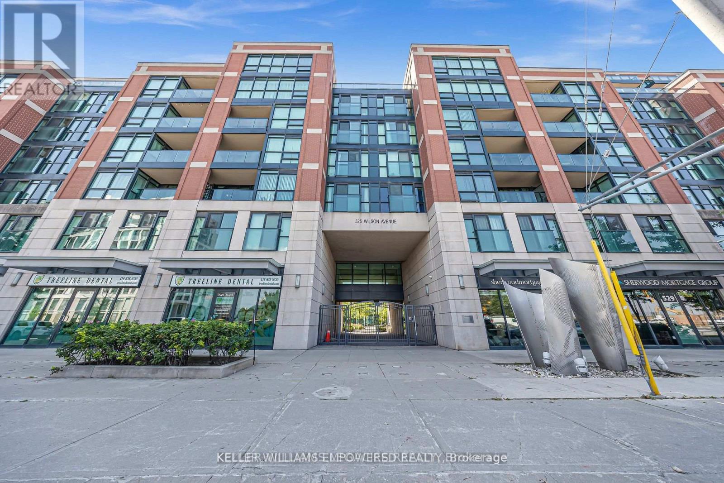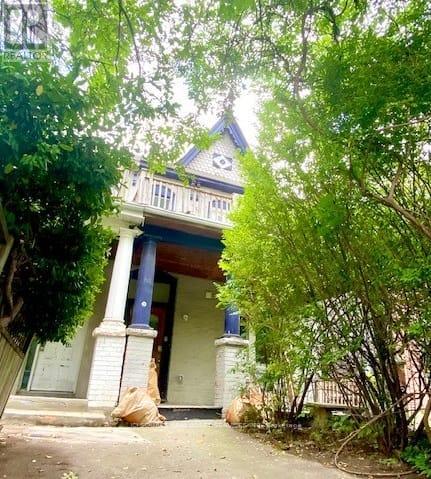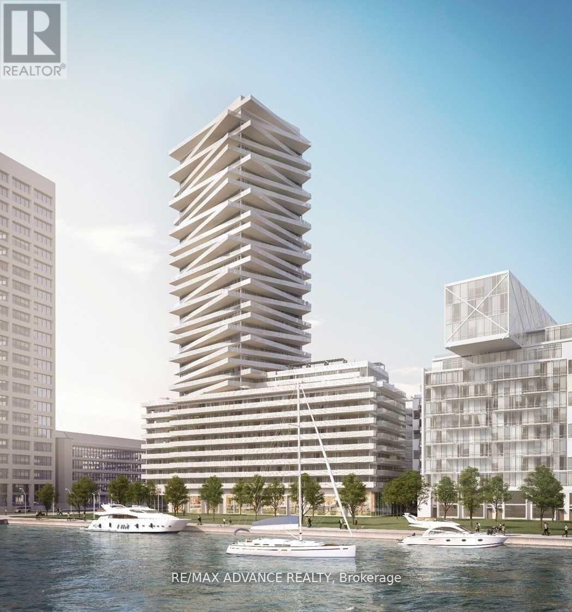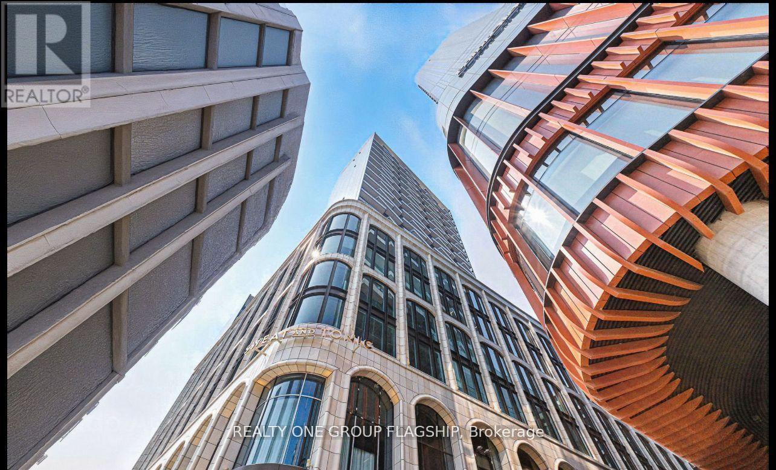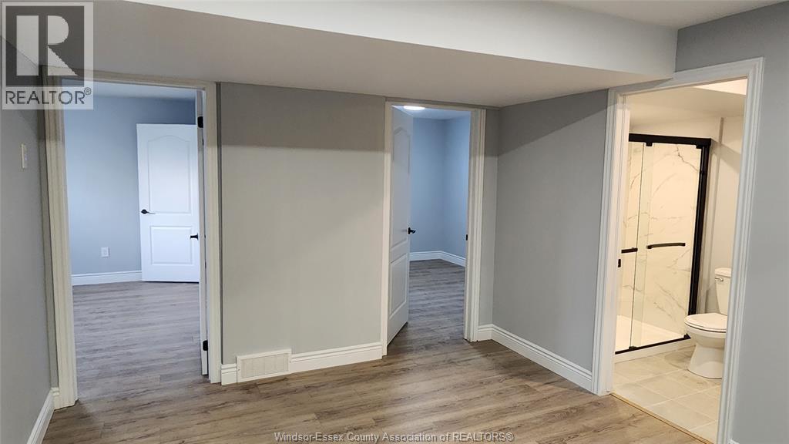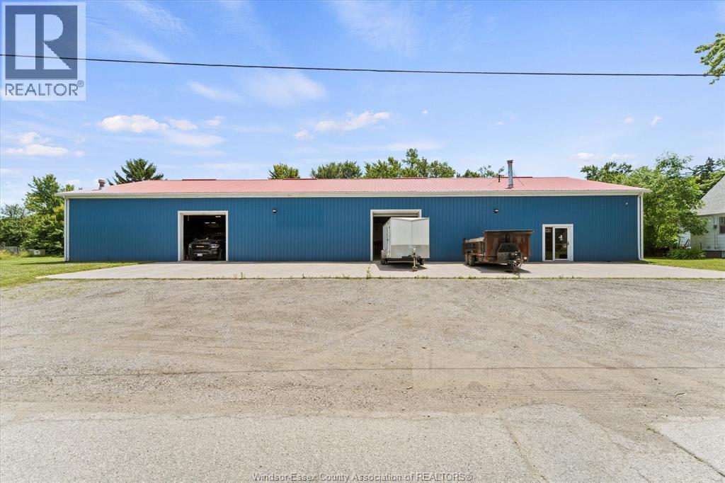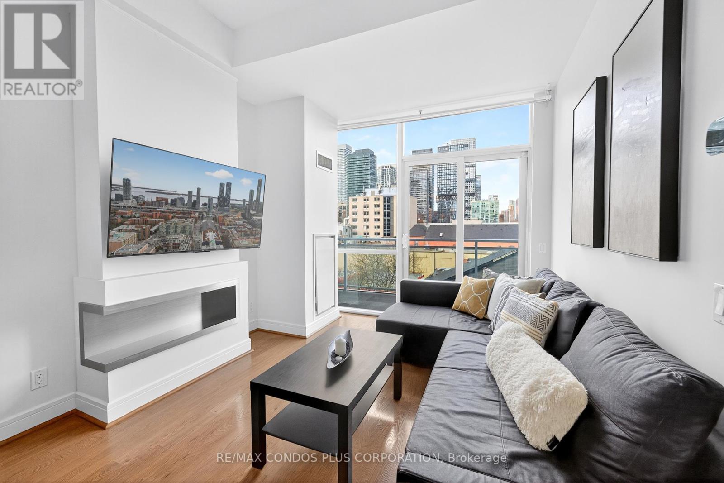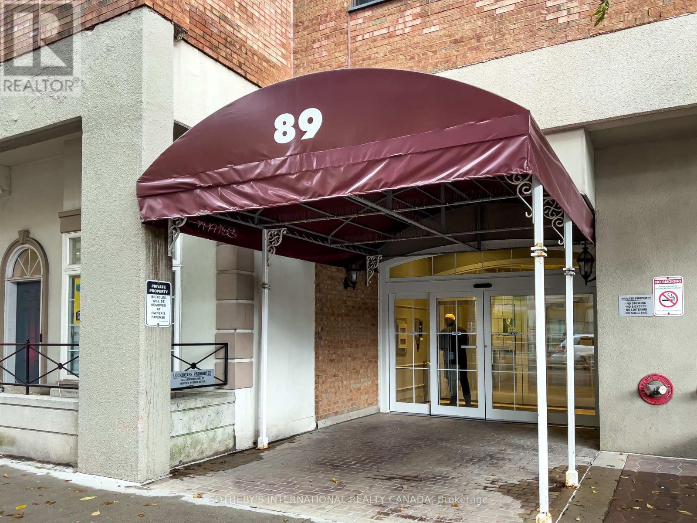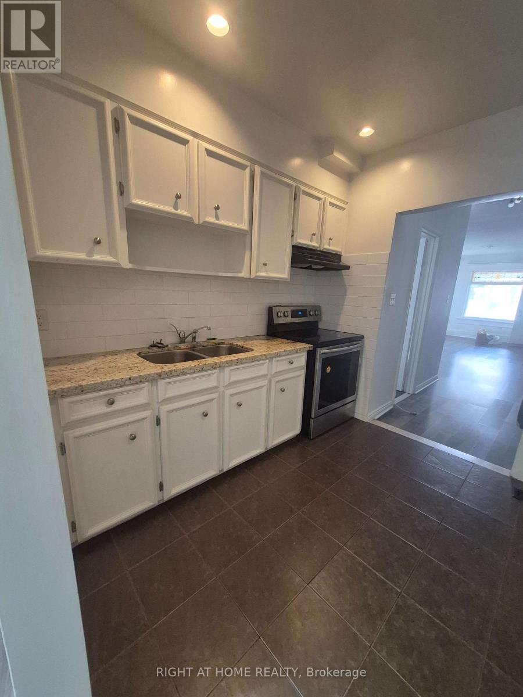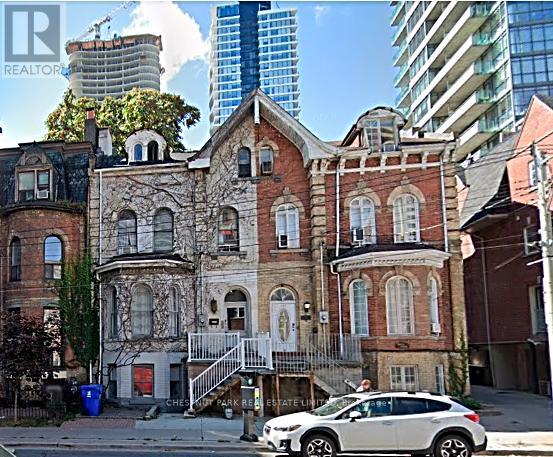2019 - 4955 Yonge Street
Toronto, Ontario
Bright & Spacious Two Bedrooms and Two Bathrooms and 1 Parking Included. Convenience and Luxury Converge In The Heart North York City Centre. Steps To To Two Subway Line, Sheppard and North York Center Subway Stations, Supermarket, Restaurants, Movie, Cafes, Parks, Entertainment, and Schools Etc. (id:50886)
Century 21 King's Quay Real Estate Inc.
646 - 525 Wilson Avenue
Toronto, Ontario
Discover the perfect blend of style, comfort, and convenience at Gramercy Park in the vibrant Wilson Village community. This bright and thoughtfully designed 1-bedroom, 1-bath condo with parking places you just steps from Wilson Station, Yorkdale Mall, Costco, and an array of shops, restaurants, and everyday essentials. Whether you're starting your day with a quick commute, meeting friends for dinner, or exploring the city, everything is right at your doorstep. At home, enjoy access to premium amenities including a fully equipped fitness center, refreshing indoor pool, elegant party room, and inviting lounge. Move-in ready and designed for modern living, this is your chance to enjoy the ultimate city lifestyle in a thriving, connected neighborhood. (id:50886)
Keller Williams Legacies Realty
2 - 157 Huron Street
Toronto, Ontario
157 Huron St, Toronto ON, M5T 2B6New Bright 3 Bedroom Apartment on the Upper 2nd Floor of a lovely home WITH PRIVATE DECK/PATIO! Available: Jan 1st 2026Rent: $4,000.00 - ALL Utilities Included! STUDENT WELCOME. Includes:-Brand Newly Renovated Apartment-New Eat in kitchen-New Stainless Steel Appliance-Dishwasher-Private Deck/Balcony-In suite washer & dryer-Central Air conditioning-Central heat-3 full bedrooms with closets-2 bathrooms-Spacious backyard-Street Parking available-No smoking inside Minutes to: U of T, Subway, Transit, Museums, George Brown, Financial Core, Hospitals, Parks, College Street, Bloor St., Kensington Market, shops, restaurants, amenities. *For Additional Property Details Click The Brochure Icon Below* (id:50886)
Ici Source Real Asset Services Inc.
1104 - 15 Queens Quay E
Toronto, Ontario
This stunning 2 beds 2 baths unit offers unparalleled luxury and convenience in the heart of Toronto's vibrant waterfront community. Split layout, spacious, laminate floor throughout, large balcony, with floor-to-ceiling windows, natural light floods the open-concept living and dining area, creating a warm and inviting atmosphere perfect for both relaxing and entertaining. Modern open-concept kitchen and breakfast bar. Focal point of Toronto where Yonge St meets the Water Front. Steps to the lake, grocery, banks, LCBO, financial district, community centre, Scotiabank Arena, TTC, Subway & Go Train. Amenities including 24/7 Concierge, party room, media room, library, outdoor pool, fitness centre. (id:50886)
RE/MAX Advance Realty
Gph5 - 470 Front Street W
Toronto, Ontario
This exquisite 3-bedroom, 3.5-bathroom luxury residence offers an impressive 1,875 -1925 sq. ft. of elegantly designed living space that blends sophistication with modern comfort. The open-concept layout is complemented by floor-to-ceiling windows that bathe the suite in natural sunlight and frame captivating, panoramic views of downtown Toronto and the shimmering waters of Lake Ontario - a truly breathtaking backdrop day and night.Equipped with energy-efficient, 5-star modern appliances, an integrated dishwasher, contemporary soft-close cabinetry, and in-suite laundry, every detail has been crafted for convenience and refined living. Two premium parking spaces and one locker complete this extraordinary offering - the perfect balance of elegance, comfort, and urban luxury. (id:50886)
Realty One Group Flagship
Unit 2 - 215 Carlton Street
Toronto, Ontario
Cabbagetown, 2 Bedroom Apartment in Grand Victorian. This large unit has hardwood flooring, high baseboards and much of the charm and detail you would expect from a building of this era. Large principal rooms, with high ceilings and huge windows invite an abundance of natural light. The unit takes up the entire second floor and is extraordinarily spacious, including a large open concept living/dining room with windows overlooking the side and back yard. The primary bedroom has two large windows including a bay window overlooking the front yard and a large closet with mirrored doors. Plenty of storage space is available inside the unit. Entrance to the apartment is through a separate residential entrance at the rear of the property through a shared backyard area complete with deck and pergola. Public transit is right outside the door and the parks, trails, shops and restaurants of Cabbagetown are within walking distance. Pets are welcome and one car private parking is available for the unit. (id:50886)
Sotheby's International Realty Canada
973 Westwood Drive Unit# Lower
Belle River, Ontario
Spacious 2-Bedroom Lower-Level Apartment in Belle River Bright and inviting lower-level unit with large windows that provide plenty of natural sunlight and enhance safety. This spacious apartment features high ceilings, a private grade-level entrance, and all-new appliances, including an in-suite washer and dryer. Located in a quiet, desirable area of Belle River, this unit offers the comfort and feel of above-grade living — without the typical basement vibe. Excellent location close to EC Row and 42 road, shops and schools. Employment verification and credit check required. One year lease minimum. (id:50886)
Keller Williams Lifestyles Realty
203 Sinasac Street East
Harrow, Ontario
AVAILABLE IMMEDIATELY. APPROX 6000 SQ FT. PERFECT OPPORTUNITY FOR MECHANICS WORKSHOP, TOWING COMPANY, OR ANY OTHER TYPE OF BUSINESS. PLENTY OF PARKING AVAILABLE. LOCATED IN THE CENTRE OF TOWN WITH GREAT EXPOSURE. CEMENT FLOOR. HEAT AND HYDRO PLUS BATHROOM AND OFFICE SPACE. CALL FOR FURTHER DETAILS. (id:50886)
RE/MAX Preferred Realty Ltd. - 586
N507 - 116 George Street
Toronto, Ontario
Welcome to the Vu by Aspen Ridge Homes. Discover an exceptional 1 Bedroom, 2 Bathroom Loft offering rare value in the heart of the St. Lawrence Market in downtown Toronto. This bright and beautifully designed suite features soaring 10-foot ceilings, a functional ~600 Sq. Ft. Layout, and a 52 SF ft. private east-facing balcony that brings in natural light and extends your living space. The spacious Bedroom easily accommodates a Queen-Sized bed and includes floor-to-ceiling windows, a double closet, and a semi-ensuite bath, creating a serene and private retreat to unwind after a busy day. You'll love the upgraded features, including a brand-new built-in Stainless Steel Dishwasher (2025) and a new Whirlpool Front-loading Washing Machine (2025). The open-concept kitchen offers full-sized Stainless Steel appliances, Granite countertops and a Built-In Island with ample storage. Ideal for everyday living or entertaining. A convenient second bathroom adds comfort and flexibility, making the home ideal for guests or those with a work-from-home lifestyle. This suite comes with something truly unique-a parking space equipped with its own EV charging station, along with a dedicated locker for extra storage and convience. The building is known for its exceptional property management with low maintenance fees and boasts one of the largest and most impressive rooftop terraces in the city. All of this in an unbeatable location, just steps to the Financial District, St. Lawrence Market, Distillery District, a 3-minute Walk to the Subway, Path, St. James and Berczy Parks, and the Waterfront Trails. Want more? This loft also includes all the existing furniture, with a Queen-sized bed with storage, 2 Sofa Beds, Glass Dining Room Table, 55" Flat Panel TV with Wall Mount & More! Whether you're a first-time buyer, a downsizer, or an investor, this property offers incredible lifestyle and sustainable value! See Video Tour for more or reach out to schedule your private tour! (id:50886)
RE/MAX Condos Plus Corporation
Th03 - 89 Mccaul Street
Toronto, Ontario
Rarely available, fully updated 3-storey 4-bedroom townhouse at Village by the Grange. *Rent includes Hydro, Heat, Central Air Conditioning, Water and Cable T.V. & WiFi*. Open concept main floor with a walkout to a private enclosed patio. Updated galley kitchen with stainless steel appliances, quartz counters and a large walk-in pantry. The main floor has the convenience of a 2 piece powder room. The 2nd floor has 3 spacious bedrooms and an updated 3-piece bathroom.The 3rd floor primary bedroom has 250 square feet of living space, a 4-piece bath and a walkout to a balcony that overlooks the inner courtyard with views of the CN Tower. Close to OCAD University, The Art Gallery of Ontario, Grange Park and the vibrant urban life of Queen Street West. NOTE: Rental parking is available. Well managed by Del Property Management. The perfect location for work-from-home professionals. Property has been professionally cleaned. Rental parking available through World Carpark Management: 416-979-5785 (id:50886)
Sotheby's International Realty Canada
871 Bathurst Street
Toronto, Ontario
Living room features exposed brick and high ceilings. Full kitchen, in-suite laundry facilities. Walk out from bedroom to large quiet backyard.Steps to Bathurst TTC station and walking distance to UofT, ROM, Yorkville and the shops and restaurants of Bloor St.Rent includes all utilities (hydro, gas and water).Perfect for those who are looking for an alternative to high-rise, high-density living. Parking Available For $200.00 Per Month. (id:50886)
Right At Home Realty
Unit 5 - 342 Jarvis Street
Toronto, Ontario
This bright and spacious top-floor 3-bedroom unit is located in one of downtown Toronto's most desirable neighborhoods. It features refinished original plank hardwood floors, soaring ceilings, recessed lighting throughout, two skylights, and a large terrace off the living room. The renovated kitchen offers ample storage space. Residents have access to a shared backyard, perfect for relaxing or entertaining. Ideally situated just steps from the University of Toronto, Toronto Metropolitan University, the Financial District, Allan Gardens, Loblaws, and excellent TTC transit options. Tenant pays hydro only. Street permit parking is available. An outstanding opportunity to live in the vibrant heart of the city. Tenant pays hydro. 1235 sq ft interior + 225 sq ft rooftop deck. (id:50886)
Chestnut Park Real Estate Limited

