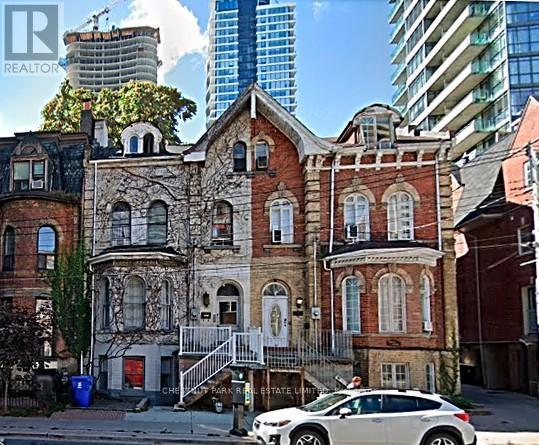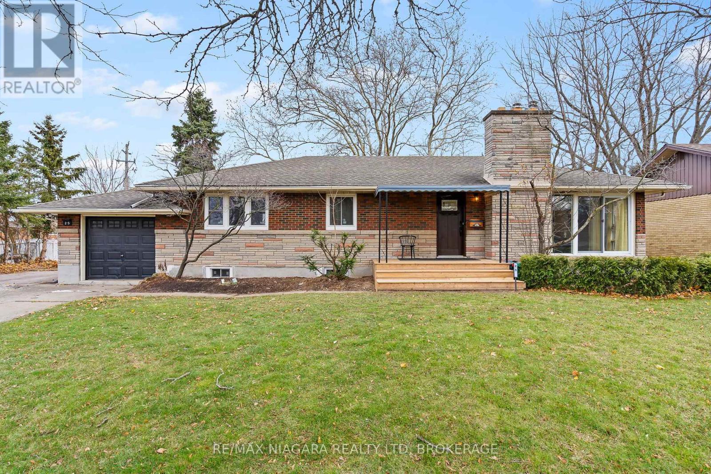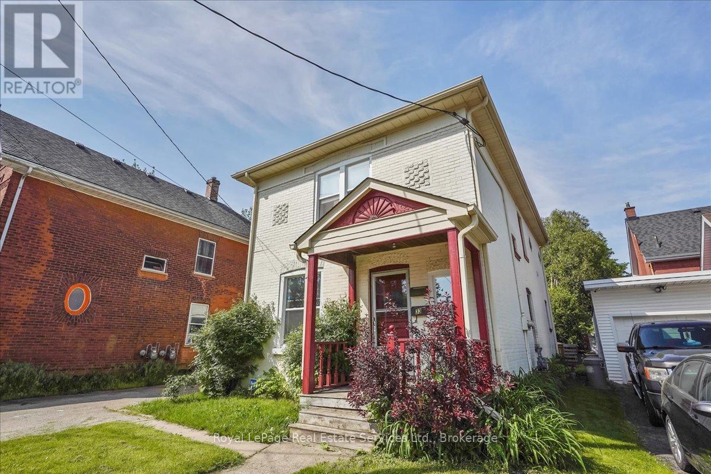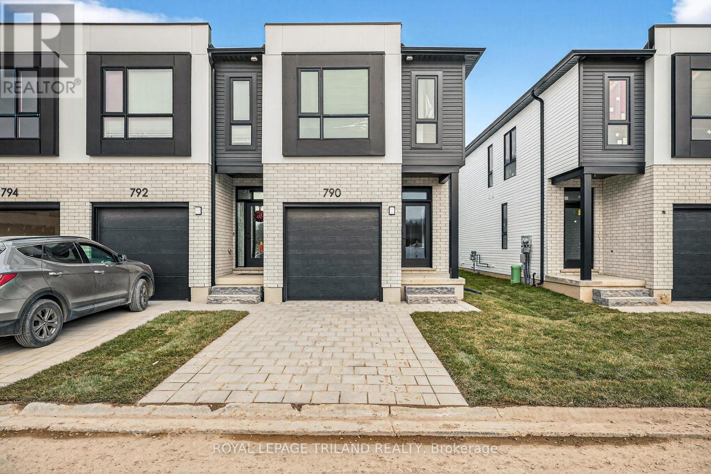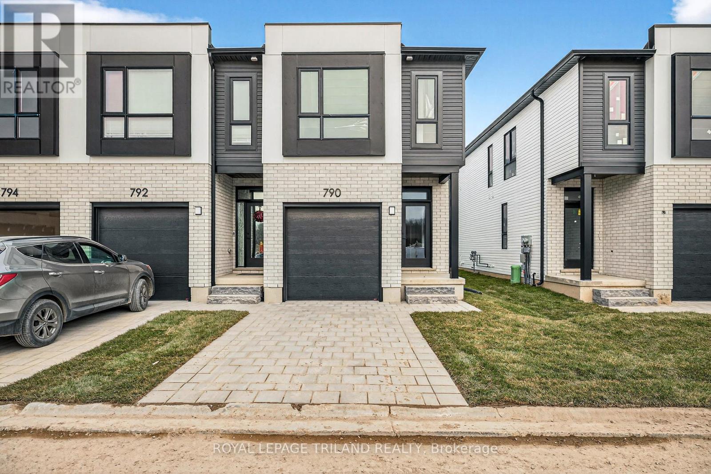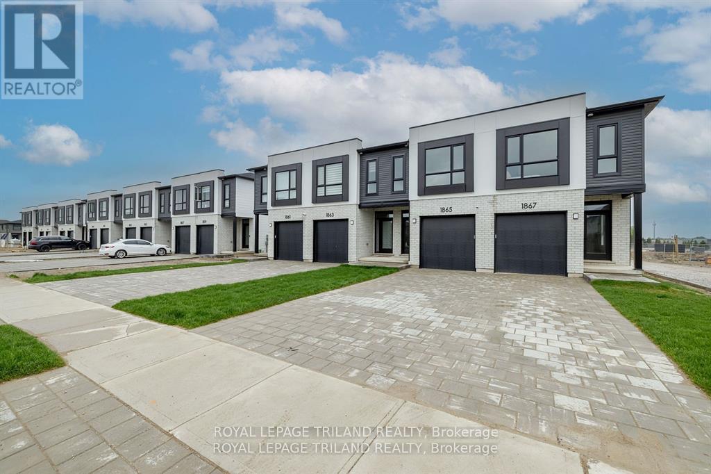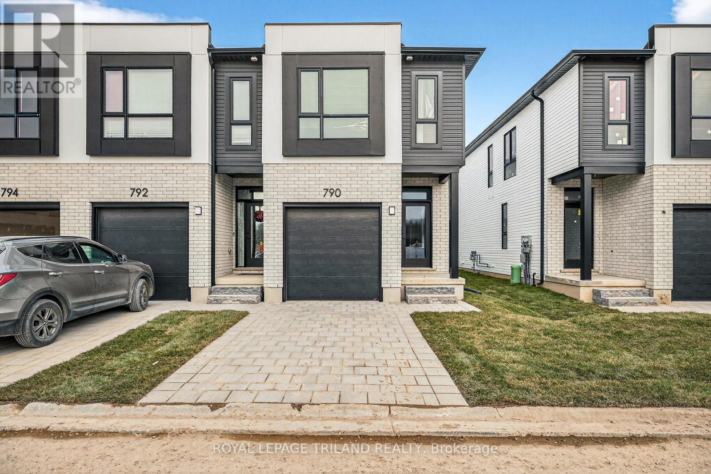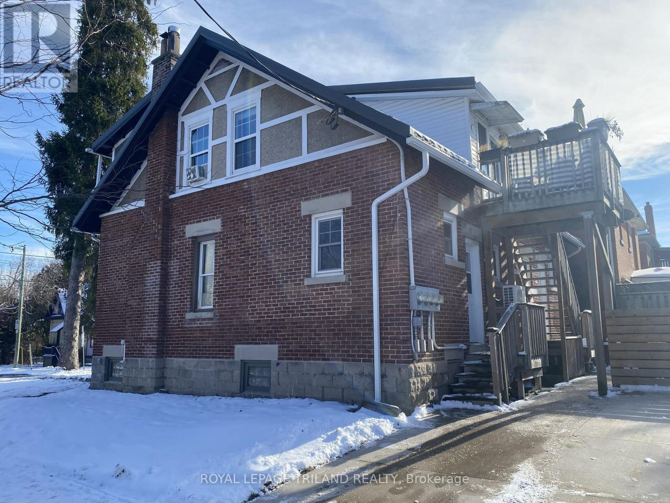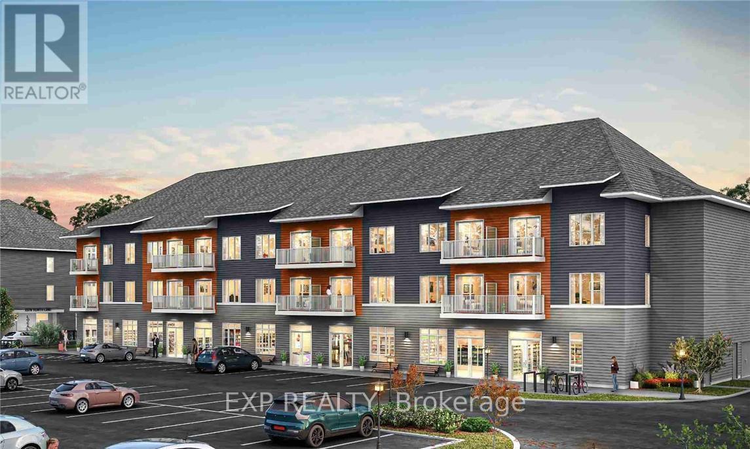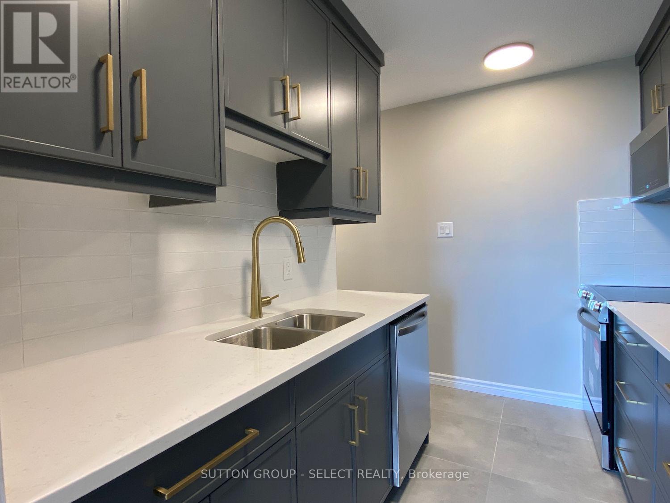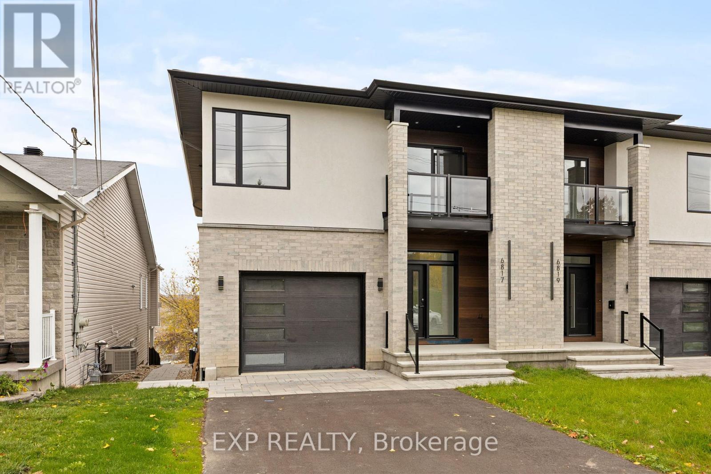1 - 342 Jarvis Street
Toronto, Ontario
Introducing a generously proportioned 3-bedroom apartment with additional living/den space, situated in one of downtown Toronto's most coveted neighborhoods. This unique unit, partially above grade and partially below grade offers a thoughtfully renovated kitchen and bathroom, soaring ceilings, elegant pot lighting, and durable ceramic tile flooring throughout. Residents can also enjoy access to a shared backyard common area, ideal for relaxation or entertaining. Perfectly positioned just steps from U of T, TMU, the Financial District, Allan Gardens, Loblaws, and excellent TTC transit options. Tenant responsible for hydro only. An exceptional opportunity to live in the heart of the city. Street Permit Parking. (id:50886)
Chestnut Park Real Estate Limited
25 Masterson Drive
St. Catharines, Ontario
Welcome to 25 Masterson Drive - a fully renovated, carpet-free home offering exceptional income potential. This versatile property features three self-contained units, each with its own private entrance, making it an ideal opportunity for investors or families seeking a mortgage-helper. The main floor showcases a beautifully updated space with 3 bedrooms, 1 bathroom, a modern kitchen, private laundry, and an inviting open-concept layout filled with natural light from large windows. The fully finished basement includes two additional units, each offering 2 bedrooms, a full bathroom, and a kitchen. One unit is currently tenanted, while the other is operating successfully as an Airbnb, adding immediate revenue possibilities. Parking is effortless with 6 total parking spots, including a garage. Ideally located with quick access to Brock University and close to shopping at the Pen Centre, Walmart, restaurants, coffee shops, and more - this home sits in a highly convenient and desirable area. Whether you're an investor or a family looking to offset your mortgage with rental income, this property checks all the boxes. Book your showing today and discover the full potential of 25 Masterson Drive. (id:50886)
RE/MAX Niagara Realty Ltd
1401 - 14 York Street
Toronto, Ontario
Beautiful 3 Bedroom Ice 2 Condo Located In The Heart Of Toronto. Steps To Union Staion, Cn Tower, Scotiabank Pl, Rogers Centre & Much More. Unit Boasts A Spacious Balcony With Lake Views (id:50886)
Century 21 Atria Realty Inc.
Upper - 33 Rose Avenue
Brantford, Ontario
Welcome Home! Beautiful 2 Storey Brick Home converted into a Duplex with a Separate Entrance! This Completely Renovated 2 Bedroom Upper Unit boasts a light filled, spacious layout with updated windows, newer flooring, fresh paint, newer baseboards, trim and more! Beautiful Eat-In Kitchen with Stainless Steel Appliances, Updated Cabinetry and Access to Large Private Deck. Large and Bright Living Room with Large Windows. 2 Spacious Bedrooms and 4 Pc Main Bath combined with In-suite Laundry featuring a new Washer + Dryer! Carpet Free Throughout! 2 Parking Included. Close to Parks, Schools, Public Transit + Amenities. Book your showing before its gone! (id:50886)
Royal LePage Real Estate Services Ltd.
788 Banyan Lane
London North, Ontario
Take advantage of reduced BUILDER PROMO pricing on this ready to finish UNIT! This home is at drywall stage, and it is ready for you to pick your interior selections! Closing can be 60-90 days on this unit!! Werrington Homes is excited to announce the launch of their newest project The North Woods in the desirable Hyde Park community of Northwest London. The project consists of 45 two-storey contemporary townhomes priced from $589,900. With the modern family & purchaser in mind, the builder has created 3 thoughtfully designed floorplans. The end units known as "The White Oak", PROMO PRICED from $599,900 offers 1686 sq ft above grade, 3 bedrooms, 2.5 bathrooms & a single car garage. The interior units known as "The Black Cedar" offers 1628 sq ft above grade with 2 bed ($589,900) or 3 bed ($589,900) configurations, 2.5 bathrooms & a single car garage. The basements have the option of being finished by the builder to include an additional BEDROOM, REC ROOM & FULL BATH! As standard, each home will be built with brick, hardboard and vinyl exteriors, 9 ft ceilings on the main, luxury vinyl plank flooring, quartz counters, second floor laundry, paver stone drive and walkways, ample pot lights, tremendous storage space & a 4-piece master ensuite complete with tile & glass shower & double sinks! The North Woods location is second to none with so many amenities all within walking distance! Great restaurants, smart centres, walking trails, mins from Western University & directly on transit routes! Low monthly fee ($100 approx.) to cover common elements of the development (green space, snow removal on the private road, etc). Photos shown are of 790 Banyan Lane which is finished to builders standard finishes and also ready for immediate closing! BONUS!! 6 piece Whirlpool appliance package included with each purchase!! (id:50886)
Royal LePage Triland Realty
782 Banyan Lane
London North, Ontario
Take advantage of reduced BUILDER PROMO pricing on this ready to finish UNIT! This home is at drywall stage, and it is ready for you to pick your interior selections! Closing can be 60-90 days on this unit!! Werrington Homes is excited to announce the launch of their newest project The North Woods in the desirable Hyde Park community of Northwest London. The project consists of 45 two-storey contemporary townhomes priced from $589,900. With the modern family & purchaser in mind, the builder has created 3 thoughtfully designed floorplans. The end units known as "The White Oak", PROMO PRICED from $599,900 offers 1686 sq ft above grade, 3 bedrooms, 2.5 bathrooms & a single car garage. The interior units known as "The Black Cedar" offers 1628 sq ft above grade with 2 bed ($589,900) or 3 bed ($589,900) configurations, 2.5 bathrooms & a single car garage. The basements have the option of being finished by the builder to include an additional BEDROOM, REC ROOM & FULL BATH! As standard, each home will be built with brick, hardboard and vinyl exteriors, 9 ft ceilings on the main, luxury vinyl plank flooring, quartz counters, second floor laundry, paver stone drive and walkways, ample pot lights, tremendous storage space & a 4-piece master ensuite complete with tile & glass shower & double sinks! The North Woods location is second to none with so many amenities all within walking distance! Great restaurants, smart centres, walking trails, mins from Western University & directly on transit routes! Low monthly fee ($100 approx.) to cover common elements of the development (green space, snow removal on the private road, etc). Photos shown are of 790 Banyan Lane which is finished to builders standard finishes and also ready for immediate closing! BONUS!! 6 piece Whirlpool appliance package included with each purchase!! (id:50886)
Royal LePage Triland Realty
1867 Dalmagarry Road
London North, Ontario
MODEL HOME NOW AVAILABLE FOR VIEWING! Werrington Homes is excited to announce the launch of their newest project The North Woods in the desirable Hyde Park community of Northwest London. The project consists of 45 two-storey contemporary townhomes priced from $589,900. With the modern family & purchaser in mind, the builder has created 3 thoughtfully designed floorplans. The end units known as "The White Oak", priced from $599,900 (PROMO PRICING for a limited time) offers 1686 sq ft above grade, 3 bedrooms, 2.5 bathrooms & a single car garage. The interior units known as "The Black Cedar" offers 1628 sq ft above grade with 2 bed ($589,900) or 3 bed ($589,900) configurations, 2.5 bathrooms & a single car garage. The basements have the option of being finished by the builder to include an additional BEDROOM, REC ROOM & FULL BATH! As standard, each home will be built with brick, hardboard and vinyl exteriors, 9 ft ceilings on the main, luxury vinyl plank flooring, quartz counters, second floor laundry, paver stone drive and walkways, ample pot lights, tremendous storage space & a 4-piece master ensuite complete with tile & glass shower & double sinks! The North Woods location is second to none with so many amenities all within walking distance! Great restaurants, smart centres, walking trails, mins from Western University & directly on transit routes! Low monthly fee ($100 approx.) to cover common elements of the development (green space, snow removal on the private road, etc). This listing represents an Enhanced end unit base price 3 bedroom plan "The White Oak". *some images may show optional upgraded features in the model home* BONUS!! 6 piece Whirlpool appliance package included with each purchase!! (id:50886)
Royal LePage Triland Realty
790 Banyan Lane
London North, Ontario
Be in your new home before the holidays!! This home is complete and ready to go with BUILDER PROMO PRICING!!! Werrington Homes is excited to announce the launch of their newest project The North Woods in the desirable Hyde Park community of Northwest London. The project consists of 45 two-storey contemporary townhomes priced from $589,900. With the modern family & purchaser in mind, the builder has created 3 thoughtfully designed floorplans. The end units known as "The White Oak", priced from $599,900 offer 1686 sq ft above grade, 3 bedrooms, 2.5 bathrooms & a single car garage. The interior units known as "The Black Cedar" offers 1628 sq ft above grade with 2 bed ($589,900) or 3 bed ($589,900) configurations, 2.5 bathrooms & a single car garage. The basements have the option of being finished by the builder to include an additional BEDROOM, REC ROOM & FULL BATH! As standard, each home will be built with brick, hardboard and vinyl exteriors, 9 ft ceilings on the main, luxury vinyl plank flooring, quartz counters, second floor laundry, paver stone drive and walkways, ample pot lights, tremendous storage space & a 4-piece master ensuite complete with tile & glass shower & double sinks! The North Woods location is second to none with so many amenities all within walking distance! Great restaurants, smart centres, walking trails, mins from Western University & directly on transit routes! Low monthly fee ($100 approx.) to cover common elements of the development (green space, snow removal on the private road, etc). Photos shown are of the actual unit available! BONUS!! 6 piece Whirlpool appliance package included with each purchase!! (id:50886)
Royal LePage Triland Realty
Unit 2 - 181 Ridout Street S
London South, Ontario
Want to call Wortley Village home? Here is an excellent opportunity to get yourself into the village in a beautiful 1-bedroom main-floor unit with an updated kitchen and bathroom, perfect for a young professional. Enjoy the warm weather on a covered front porch, or warm up by the fireplace, and relax in the large living room with gorgeous hardwood and tons of natural light. The landlord pays for heat and water, and the tenant pays for their personal hydro. 24-hour notice for all showings. (id:50886)
Royal LePage Triland Realty
204 - 2376 Tenth Line Road
Ottawa, Ontario
LIMITED TIME ONLY - NO CONDO FEES FOR TWO YEARS!! Experience modern living at its finest with The Begin model by Mattamy Homes. This brand new 539 sqft apartment features a spacious 1 bed plus den layout. The kitchen boasts stunning quartz countertops and a stylish backsplash, creating a sleek and functional cooking space. Enjoy the elegance of luxury vinyl planks that flow seamlessly throughout the home complemented by smooth 9' ceilings that enhance the open feel. Step out onto your private balcony off the living room, perfect for relaxing and enjoying the view. Nestled in a prime location this apartment offers easy access to the great outdoors with nearby Henri-Rocque Park, Vista Park and the Orleans Hydro Corridor trail. For sports enthusiasts, the Ray Friel Recreation Complex and Francois Dupuis Recreation Centre are just a short drive away. Walk to shopping and restaurants. Convenience is at your doorstep with planned neighbourhood retail spaces on the main floor and easy access to transit. 1 Parking spot. (id:50886)
Exp Realty
804 - 1105 Jalna Boulevard
London South, Ontario
Welcome to Unit 804 at Village at the Pines-a beautifully updated condo offering comfort, style, and unbeatable convenience in South London. This spacious unit features laminate flooring throughout the living areas, complemented by modern tile in the kitchen, foyer, hallway, storage and bathroom. Enjoy the renovated kitchen complete with updated cabinets, sleek tile work, and quartz countertops. 1 underground parking space and the undergrond garage has a car wash bay too! Plenty of vistor parking. Condo fees include heat, hydro, water (hot & cold), making this home an excellent option for owners or investors alike. Located close to transit, shopping, restaurants, parks, HWY 401-don't miss your chance to live in one of the areas most desirable buildings! (id:50886)
Sutton Group - Select Realty
6817 Notre Dame Street
Ottawa, Ontario
Here it is!! THE ONE YOU'VE BEEN WAITING FOR. This fantastic 3 Bedroom, 3 Bathroom Luxury Home is located right in the heart of Orleans, steps to shopping, schools, parks and transit. Upon entering the home, the beautifully tiled oversized front entrance welcomes you to a front foyer with enough space for your family to actually get in and out without running into each other. Large entrance closet is convenient and well placed, as well as the powder room close by. The spacious open concept kitchen with massive island boasts Custom Luxury Cabinetry, Beautiful Custom Backsplash, a Large Storage Pantry, Premium Appliances, High End Lighting and Finishes, and High Quality Flooring and Paint throughout. Open Concept Living and Dining Areas allow for easy entertaining and family time, and the patio door allows for lots of light and easy access to the spacious main floor deck. The upstairs boasts 3 generous bedrooms with one including a balcony, and a den perfect for remote work, as well as a convenient 2nd floor laundry room. The Primary Bedroom is spectacular in size and finishing, with a lovely ensuite bathroom and oversized closet that allows for ample storage. The basement has both a walkout patio as well as a separate side door entrance, so a potential in-law suite is an easy possibility for you to either generate future passive income or take advantage of multi generational living. With beautiful light throughout, high ceilings, luxury finishes and ample space throughout all areas, a spacious main deck, bedroom balcony, and views of the Gatineau Hills, this one has to be seen to be truly appreciated. Situated only steps to everything Orleans has to offer, this is one you won't want to miss. See additional feature sheet for full list of upgrades and extras. (id:50886)
Exp Realty

