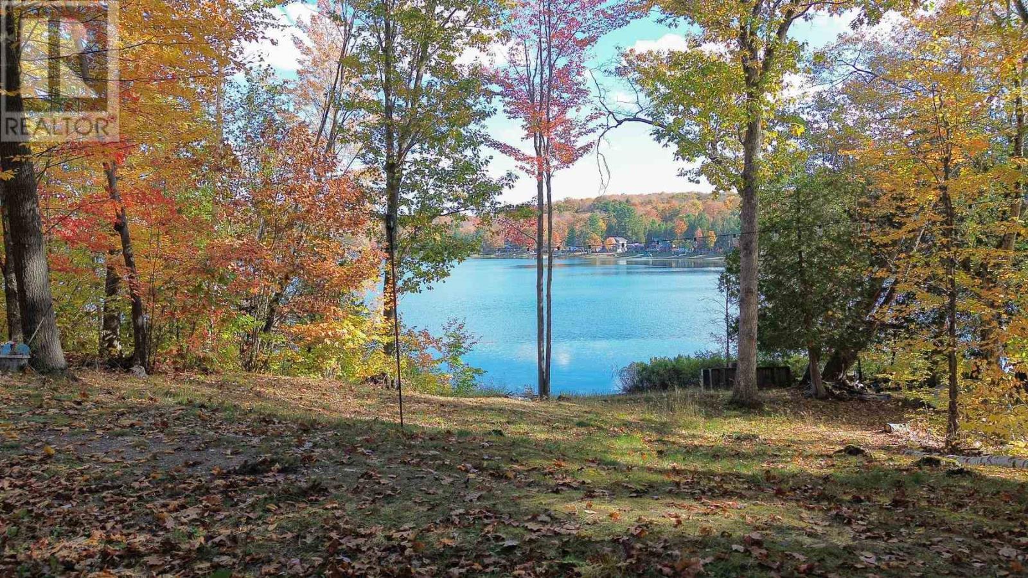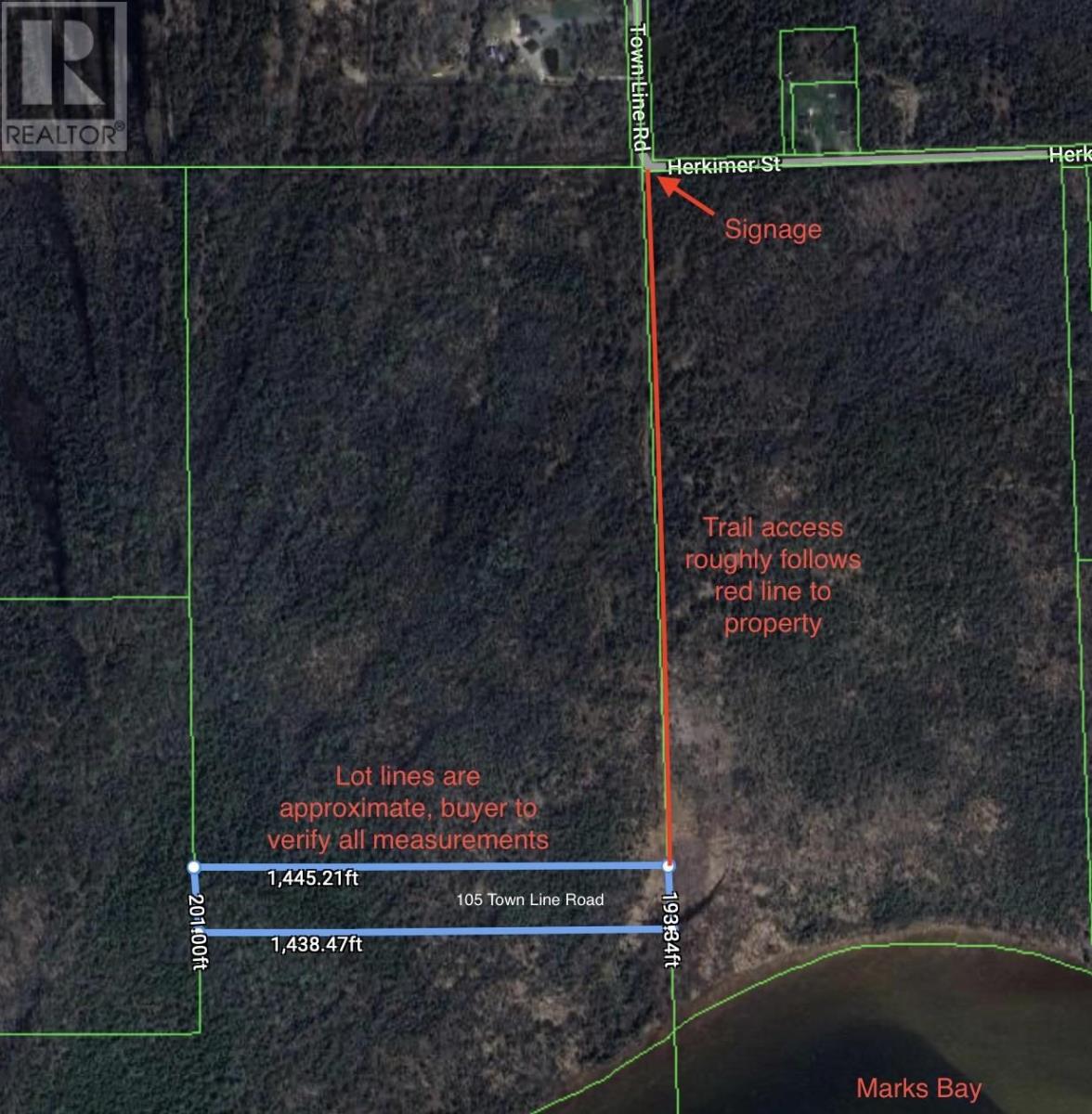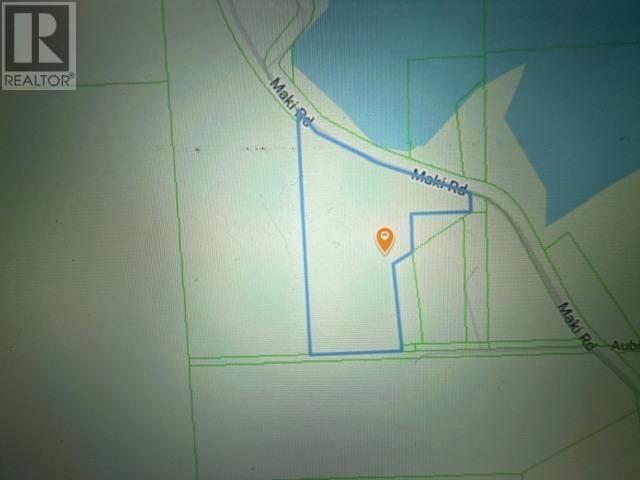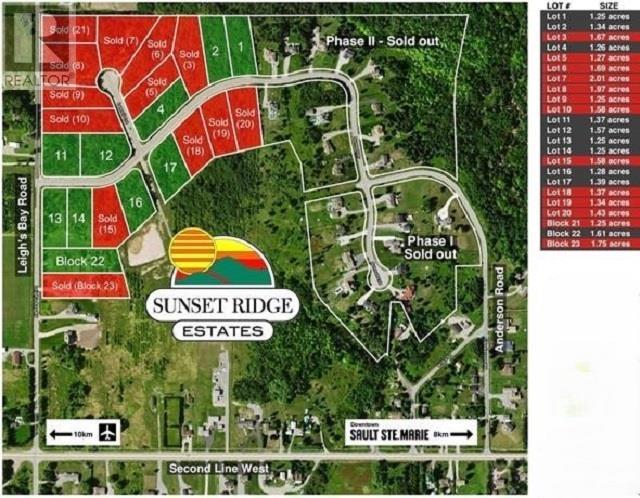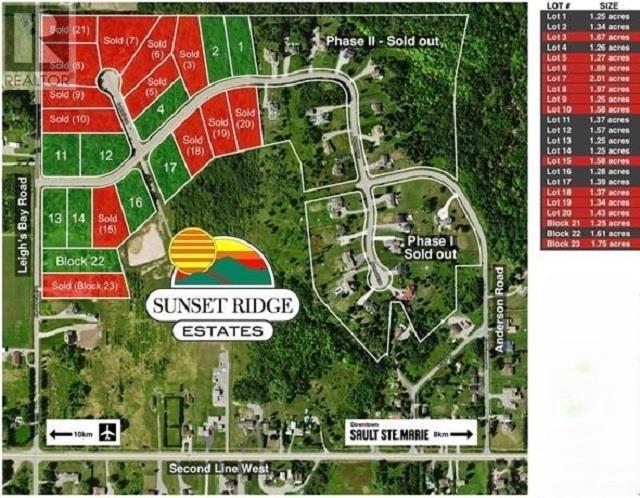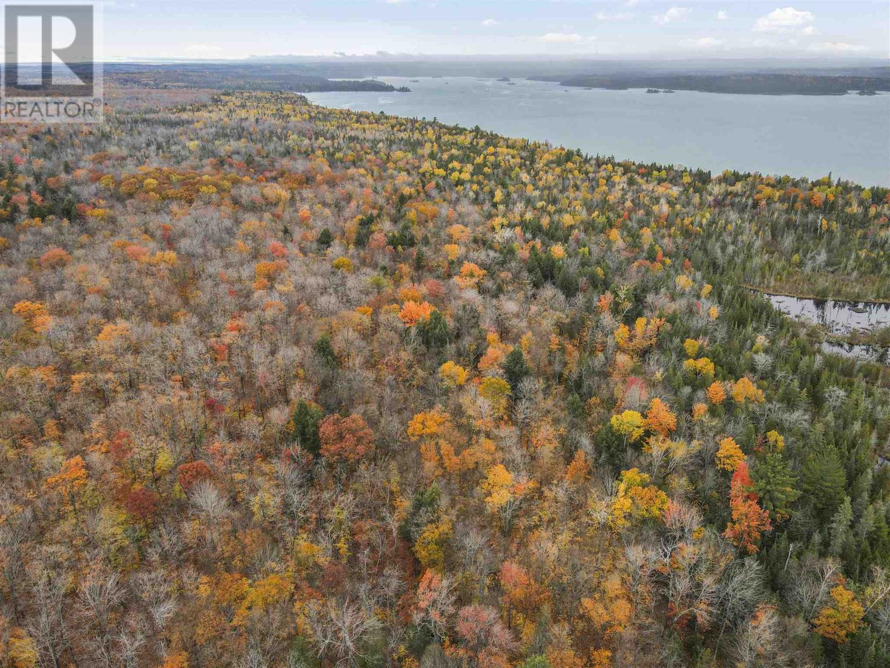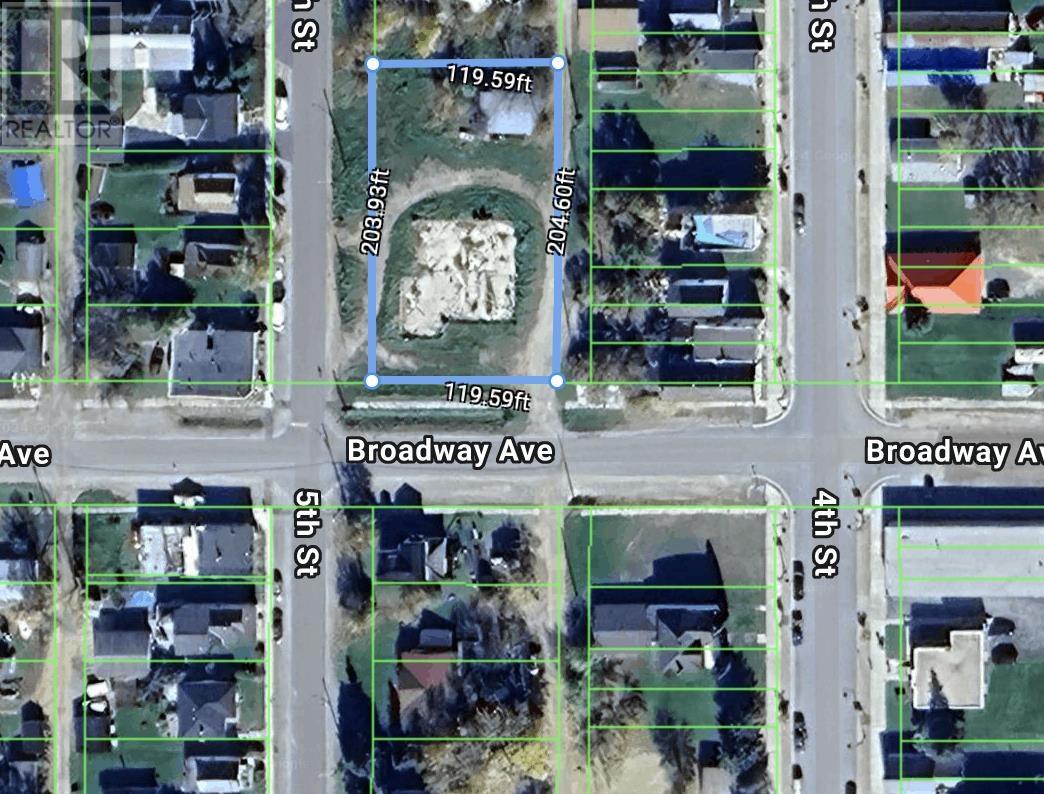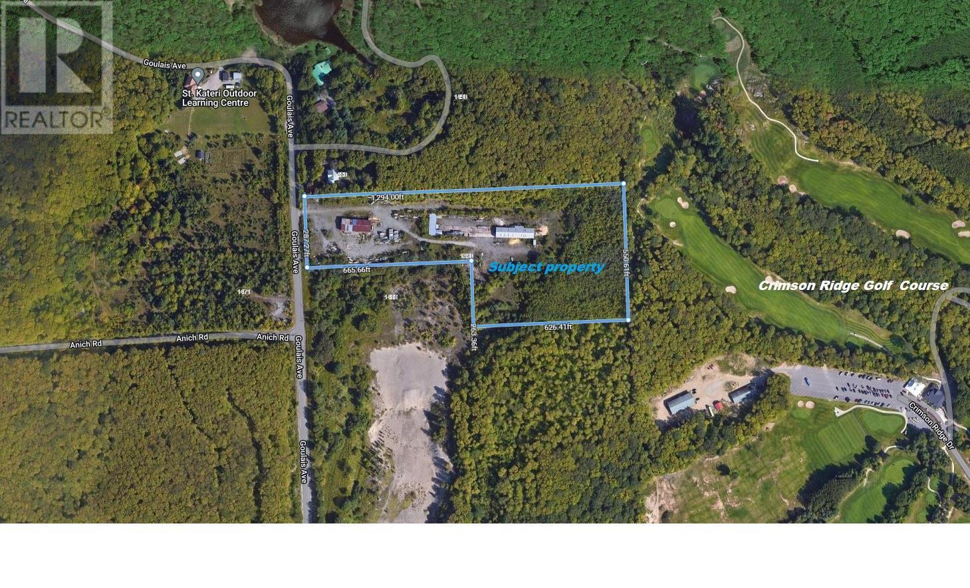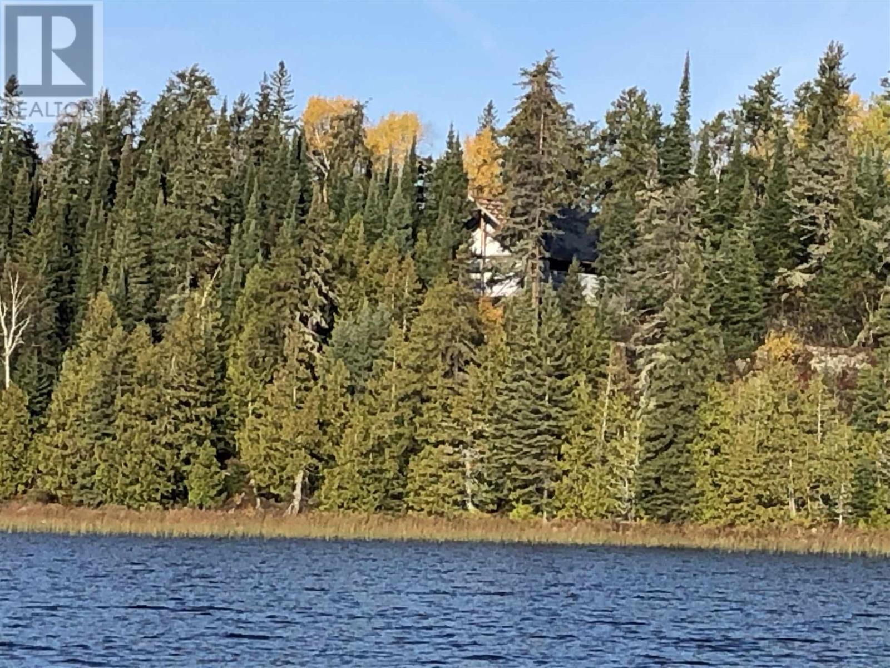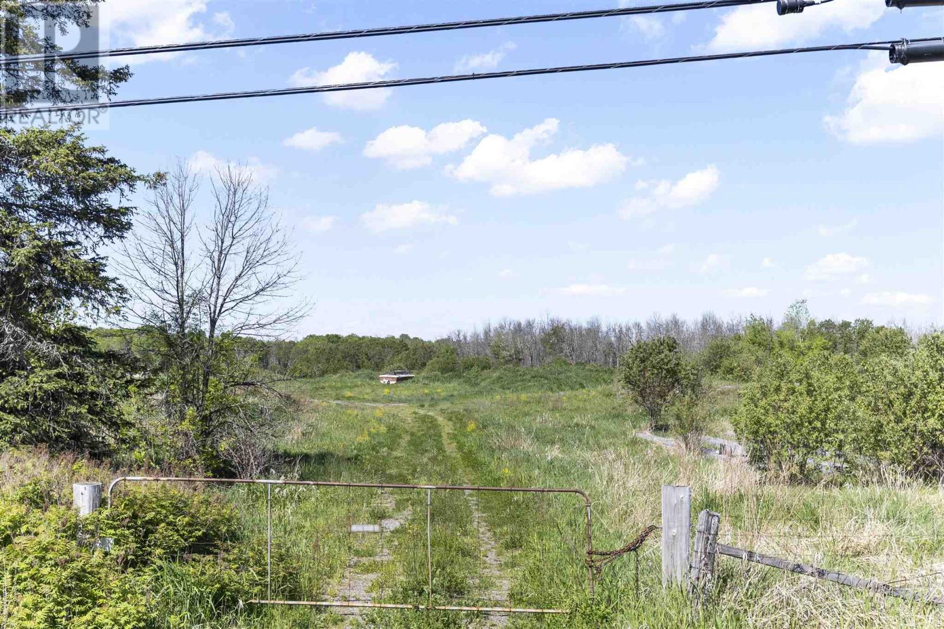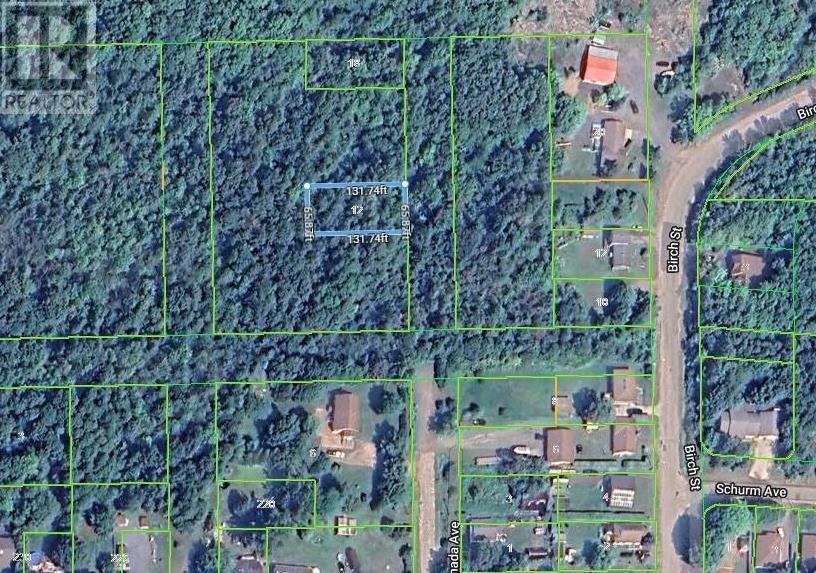804 Sunset Beach Rd
Iron Bridge, Ontario
Beautiful Bright Lake Waterfront Lot! This very nice waterfront property offers a gentle slope to the water’s edge and is located on a year-round maintained road. The lot includes an existing trailer and two storage sheds, providing a great start for your recreational retreat. Conveniently situated across from the public boat launch, offering easy access for larger boats. A perfect opportunity to build your dream cottage or year-round home on desirable Bright Lake. (id:50886)
Royal LePage® Northern Advantage
105 Town Line Rd
Sault Ste. Marie, Ontario
Check out this perfect 6.5 acre getaway property within Sault Ste. Marie city limits, perfect for recreational use or wildlife enthusiasts! The property has been accessed for years via an established atv trail at the south end of Town Line Road. With plenty of trails in the area, there is much to be explored. Marks bay is just a short distance from the property, which is a great spot to canoe or kayak, or even wet a line with plenty of fish from Lake Superior - the largest freshwater lake in the world. Don't miss your chance to secure this property, call today! (id:50886)
Royal LePage® Northern Advantage
677 Maki Rd
Sault Ste. Marie, Ontario
10 acre building lot On Maki Road with Approximately 861.61ft of road frontage. This property also connects to Aubin road and already has a 2 car garage and is ideal for building your perfect dream home. Shows very well, this lot must be seen to be appreciated. (id:50886)
Century 21 Choice Realty Inc.
88 Sunset Dr
Sault Ste. Marie, Ontario
Build Your Dream Home on Lot 11! Fantastic opportunity to build on this flat 1.37 acres lot in this sought-after estate subdivision located just minutes from town. This modern and upscale neighborhood features newer homes and a great mix of families, offering both community and privacy. Enjoy the convenience of services including natural gas, hydro, cable, garbage pickup, and school bus service for the kids. If you’re looking for space, tranquility, and the feel of a true neighborhood — this is the perfect place to call home. Call today! (id:50886)
Century 21 Choice Realty Inc.
82 Sunset Dr
Sault Ste. Marie, Ontario
Build Your Dream Home on Lot12! Fantastic opportunity to build on this flat 1.57 acres lot in this sought-after estate subdivision located just minutes from town. This modern and upscale neighborhood features newer homes and a great mix of families, offering both community and privacy. Enjoy the convenience of services including natural gas, hydro, cable, garbage pickup, and school bus service for the kids. If you’re looking for space, tranquility, and the feel of a true neighborhood — this is the perfect place to call home. Call today! (id:50886)
Century 21 Choice Realty Inc.
Upper Island Lake
District Of Algoma, Ontario
Be sure to check out this 153.923 acre lot that has not been logged in a very long time located in behind Upper Island Lake. Call today for further information. (id:50886)
Century 21 Choice Realty Inc.
Pt Lt 12 Con V
Richards Landing, Ontario
55.5 acres on highly sought-after Canoe Point Road! A beautiful mix of mature forest and open areas makes this the perfect spot for your dream country home or recreational retreat. Excellent hunting property with hydro available at the road and year-round maintained access. Privacy, tranquility, and convenience all in one—just minutes from Richards Landing and the amenities of St. Joseph Island. (id:50886)
Exit Realty True North
308 Fifth St
Rainy River, Ontario
Commercial Lot For Sale. Convenient corner lot great for business exposure located in Rainy River, ON. Zoned General Commercial with possible uses for shops, retail store, professional office, restaurant, retail store, and more. Could be used for parking for additional vehicle storage, trailer, and boats. Reach out today! Seller open to finance. (id:50886)
Exit Realty True North
1390 Goulais Ave
Sault Ste. Marie, Ontario
12+ acres , 281' frontage on Goulais Ave and 1294' deep to the easterly property line which borders on Crimson Ridge Golf Course. Formerly used as the site of Log home building. There is a 90' x 30', 2 storey storage bunker + a 45' x 145' metal shop. Incredible potential! A must see!!! (id:50886)
RE/MAX Sault Ste. Marie Realty Inc.
Pcl 50 Dog Lake
Missinabie, Ontario
Welcome to beautiful Dog Lake! Located in Missinabie, Northern Ontario. Escape to your private retreat on stunning Dog Lake with this exceptional 24-acre waterfront property, accessible by boat. Tucked away in a tranquil, secluded setting, this rare find offers breathtaking views, privacy, and endless recreational opportunities. The property features a partially cleared landscape, a solidly framed 32' x 48' cottage with loft and soaring 27' vaulted ceilings, ready for you to finish to your tastes. Enjoy lakeside living with a private dock already in place—ideal for swimming, boating, or relaxing while taking in the serene surroundings. Dog Lake is renowned for its excellent fishing and hunting, making this an ideal getaway for outdoor enthusiasts or those seeking peaceful off-grid living. Whether you’re dreaming of a rustic cabin escape, a seasonal retreat, or building your waterfront dream cottage, this property offers unmatched potential in a spectacular natural setting. Don’t miss this unique opportunity to own a slice of northern paradise! (id:50886)
Exit Realty True North
4429 Highway 17
Echo Bay, Ontario
Opportunity awaits at 4429 Highway 17 East, just past Echo Bay! This expansive property offers nearly 70 acres (69.098) of potential. Whether you're looking to build a business, start a farm, or invest in land, this is a must-see. With easy access off the highway, the property features some cleared areas but is mostly covered in bush and shrubs, providing a versatile landscape for your plans. Don't miss out on this fantastic opportunity-contact today for more details and to schedule a viewing! (id:50886)
Exit Realty True North
12 Canada Ave
Blind River, Ontario
Vacant lot, in Blind River, ON.This lot could be an investment for future use. Buyers to do due own diligence. (id:50886)
Exit Realty True North

