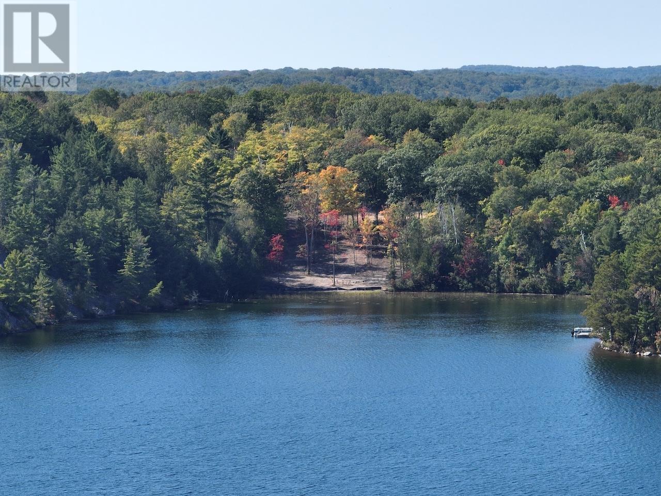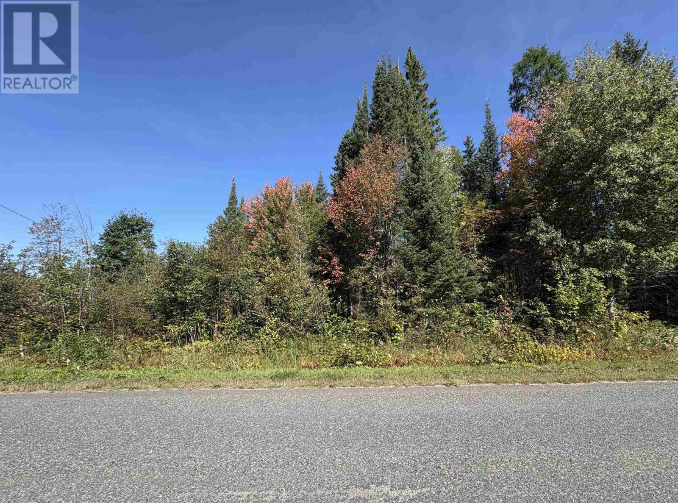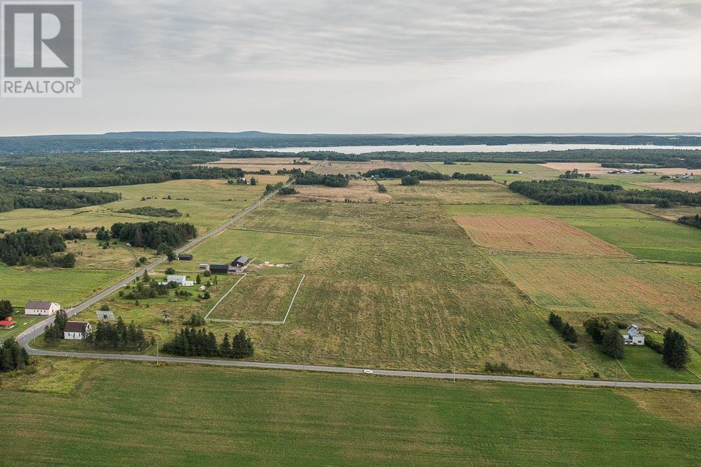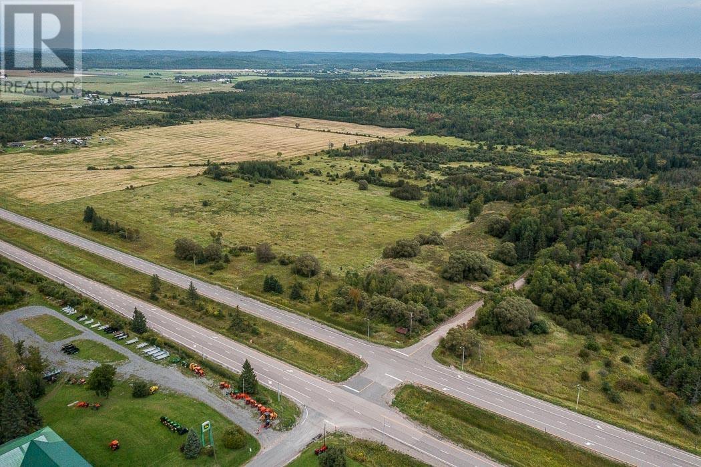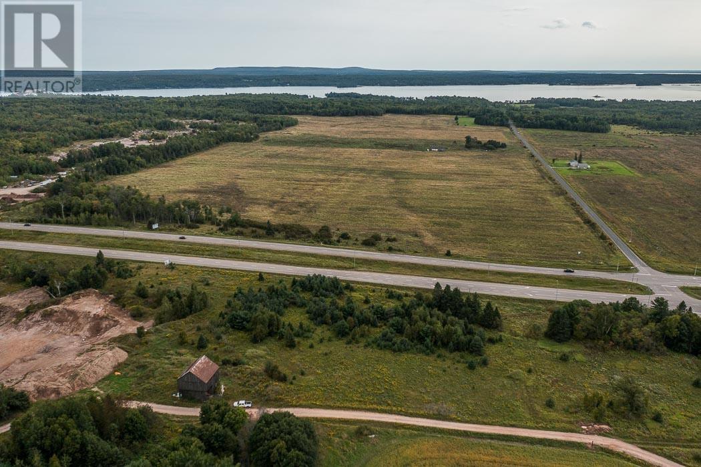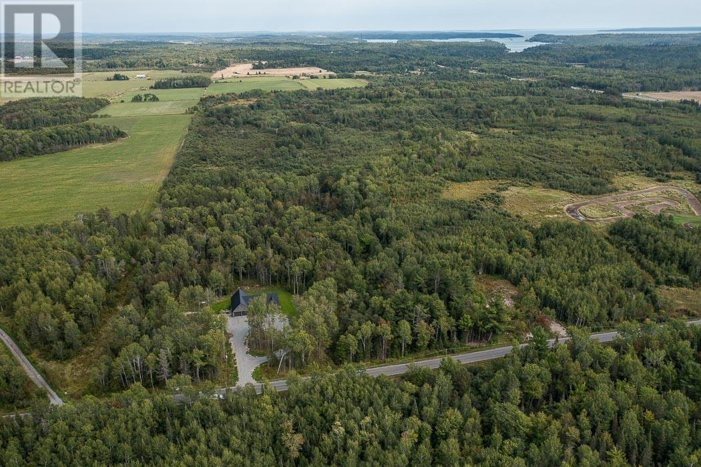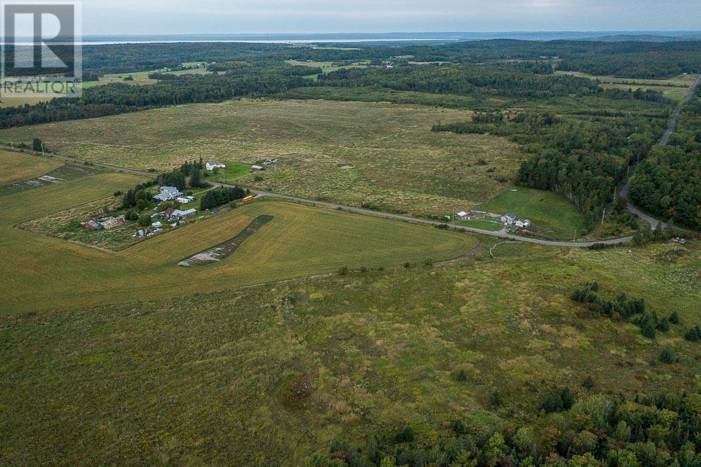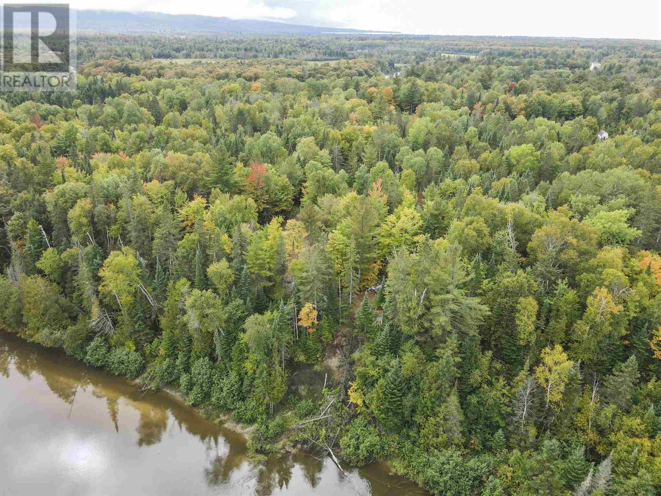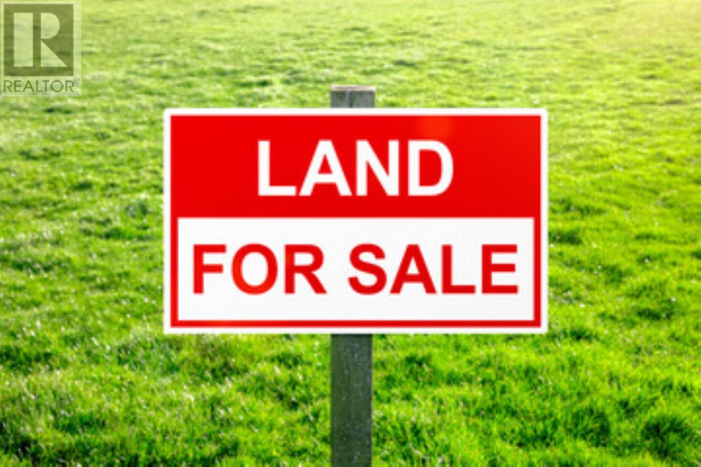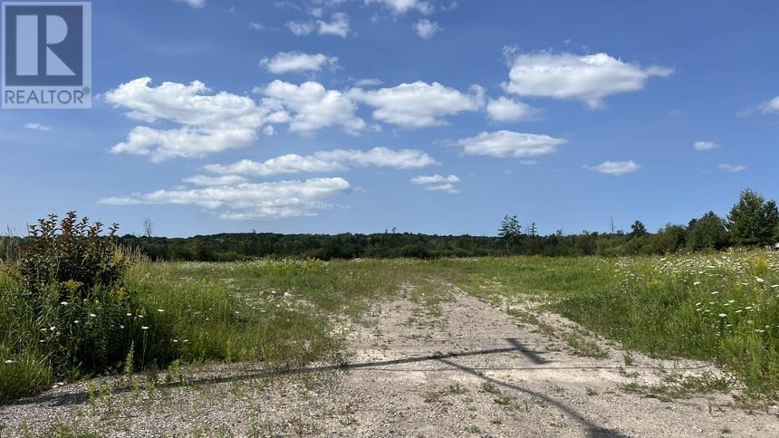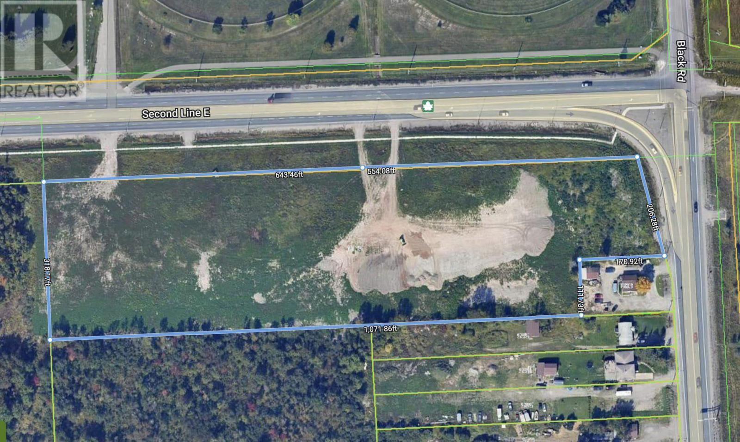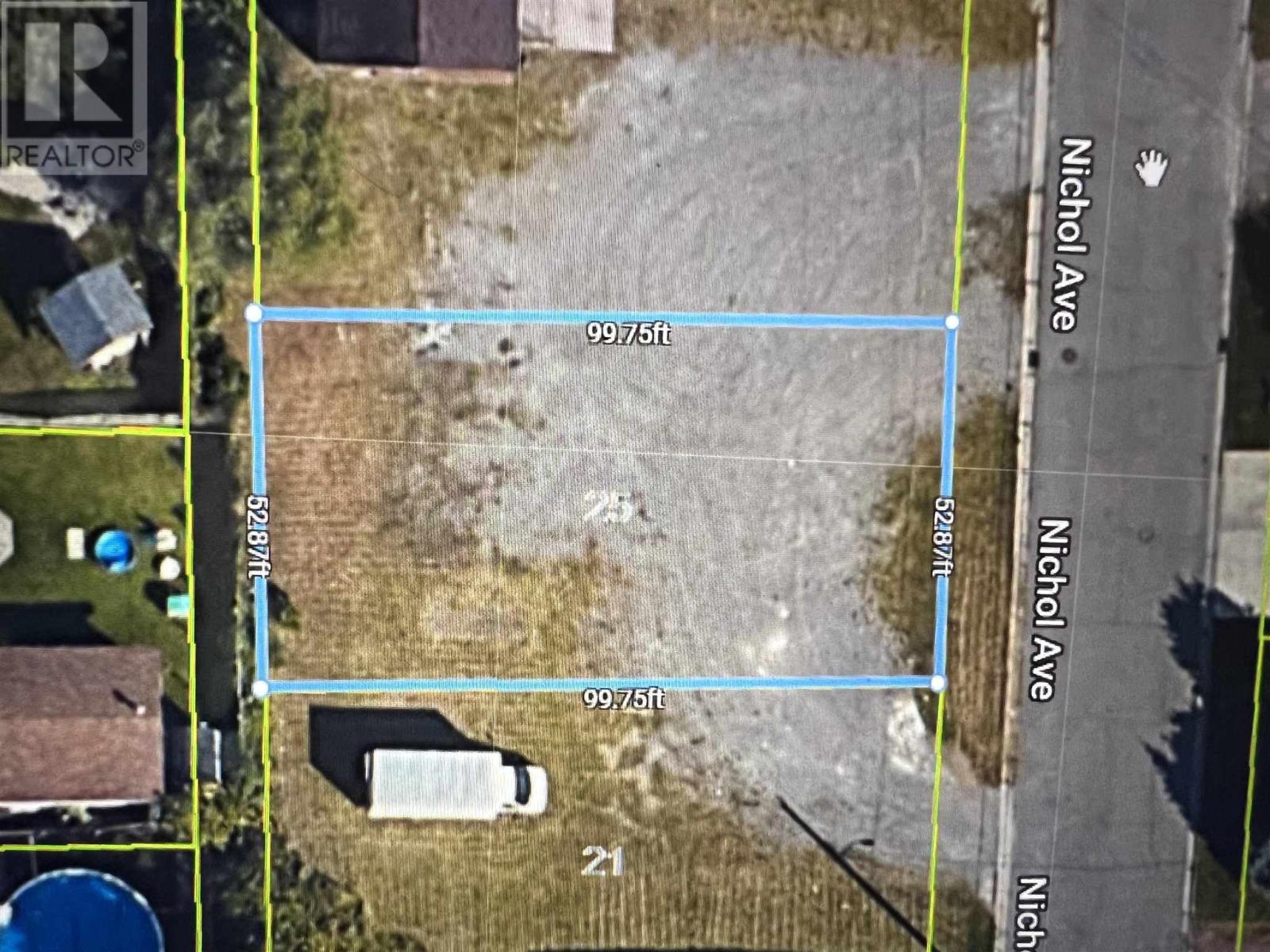1261 Poleline Rd
Blind River, Ontario
Opportunity knocks with this beautiful 10 acre property on sought after Lake Lauzon. With 1145 ft of shoreline, this property is a gateway to over 5000 acres of boating, fishing and swimming paradise. A great building site and driveway are roughed in and ready to build your dream home. Be sure to see the aerial video tour of the property and information is available on request. Renowned for muskie fishing, this lake is also great for lake trout and pike fishing. Book your visit now! (id:50886)
Royal LePage® Mid North Realty Blind River
Lot 77 Old Highway 17 N
Goulais River, Ontario
Just under 4 acres in Goulais River! This wooded, vacant residential lot Is a blank canvas to build your dream home! With 100 feet of frontage on Karalash Road this lot has mature hardwood trees, hydro at the road and close to Stokely Creek! Don’t miss your opportunity – call today! (id:50886)
Exit Realty True North
West Side Maclennan Rd/south Side Government Rd, Property 4
Township Of Tarbutt, Ontario
94 Acre farmland property, nearly all the land is cleared and tillable. Beautiful spot to build your dream home, or add to other farmland currently available in this same area! Check out diagram to see illustration of property boundaries. (id:50886)
Royal LePage® Northern Advantage
Calabogie Road/hwy 17 Ne Corner, Property 8
Township Of Laird, Ontario
75 acre property with prime exposure and commercial potential at the corner of Highway 17 and Calabogie Road with its own already existing highway entrance (and turning lane) onto the Calabogie Road allowance. Beautiful views from this property over Bar River Valley, and about 50 acres tillable and/or ready to be cleared along the highway. More land across the creek accessible when a culvert is installed. Beautiful property close to Sault Ste. Marie and minutes from Echo Bay! (id:50886)
Royal LePage® Northern Advantage
Maclennan Road/hwy 17 Se Corner, Property 5
Township Of Tarbutt, Ontario
131 Acres of Beautiful Farm Land, about 125 Acres Cleared, 6 acres bush estimated. Some random tiling has been done. Pole barn structure and handling area has been started. Great farm property, with commercial potential and great exposure. Well fenced, used for buffalo previously! (id:50886)
Royal LePage® Northern Advantage
Mcknight Road East Side/north Of Hwy 17 Property 6, Property 6
Township Of Tarbutt, Ontario
104 Acre conveniently located farm and building property has been partially cleared for farming already, and has trails, meadows, and fields ready for all your outdoor adventures from your new home. Great potential for clearing and farming the land. Power is at the road. Just East of the St. Joseph Island Hwy 548/Hwy 17 intersection. Year round road access. (id:50886)
Royal LePage® Northern Advantage
Rydall Mill Road North Side, Property 7
Township Of Laird, Ontario
141 Acres located on north side of quiet, secluded municipal Rydall Mill Rd, includes about 78 acres beautiful tillable farmland, and another 63 acres of bush. Frontage on MacLennan Road also included. Your new dream home and farm location, 25 minutes from Sault Ste. Marie! Year round plowed road with power available. (id:50886)
Royal LePage® Northern Advantage
Pt Lot 56 Mandy Ln
Goulais River, Ontario
Welcome to beautiful Mandy Lane! Located on the breathtaking Goulais River. Discover the potential of this 4-acre property nestled along the beautiful Goulais River. With a flat landscape and some clearing already done, development is made easy whether you’re dreaming of building your year-round home, a cozy cottage retreat, or even establishing a business in this prime location. The property includes a ready-to-use bunkie, perfect for immediate getaways or a comfortable base while you build. Tucked away on a private road, you’ll enjoy peace, privacy, and the natural beauty of the riverfront setting. Opportunities are truly endless here – from creating your own private sanctuary to taking advantage of the location’s potential for recreational or commercial use. Don’t miss your chance to own this rare piece of riverfront land! (id:50886)
Exit Realty True North
000 Young's Is, 000 Young Island, Upper Island Lake
Heyden, Ontario
Want a private retreat within 20 minutes of the city? Not one but 2 lots available on Young's Island located on desirable Upper Island Lake. (Lot 18 next to this parcel available). Boat access gives it that private setting. First time offered. Don't miss out. (id:50886)
RE/MAX Sault Ste. Marie Realty Inc.
537 Black Rd
Sault Ste. Marie, Ontario
Prime vacant residential/industrial property with excellent exposure. 2.1 acres, M1 zoning suitable for many permitted uses. Seller willing to hold mortgage for purchaser. (id:50886)
Royal LePage® Northern Advantage
1135 Second Lin
Sault Ste. Marie, Ontario
Just over 8 acres of prime vacant commercial/industrial property with excellent exposure on the corner of Second Line East and Black Road. M1 zoning suitable for many permitted uses. Seller willing to sever portions off if buyer is interested. (id:50886)
Royal LePage® Northern Advantage
25 Nichol Ave
Sault Ste. Marie, Ontario
Excellent opportunity to build on a well established street. Possibly for duplex of semi attached homes. Close to all conveniences. Lot also available next door for more potential. (id:50886)
Century 21 Choice Realty Inc.

