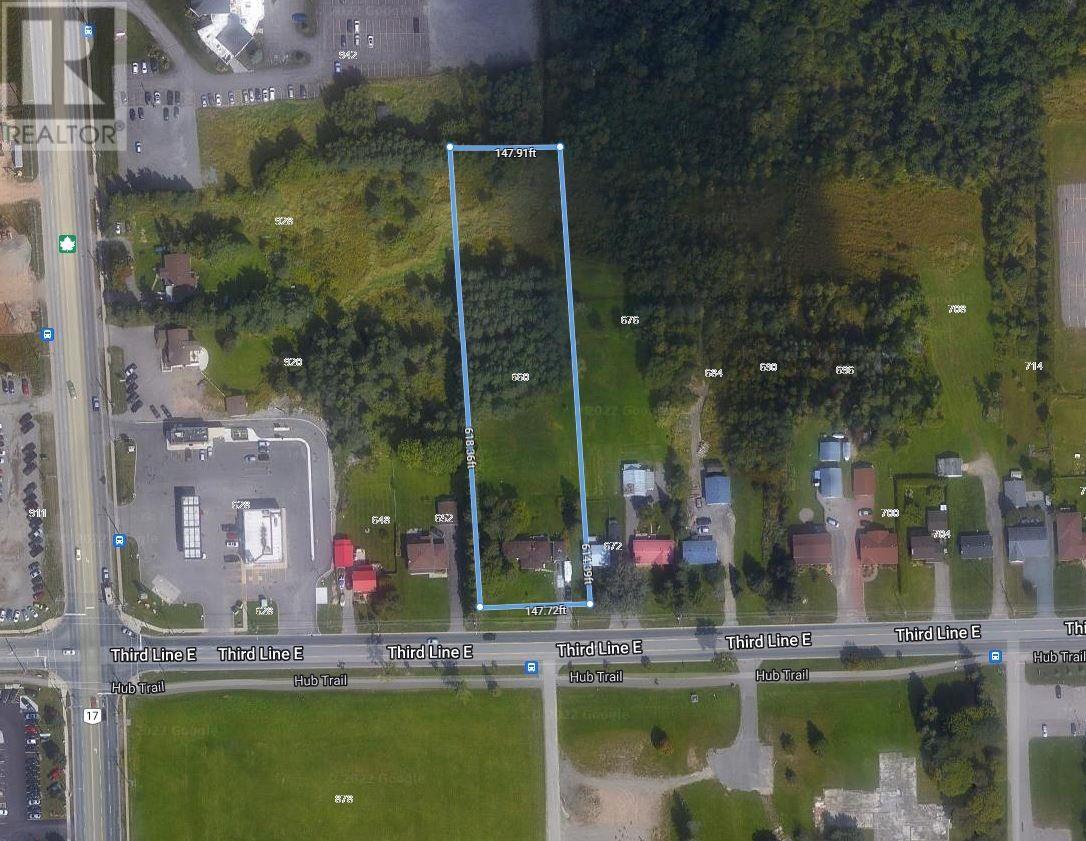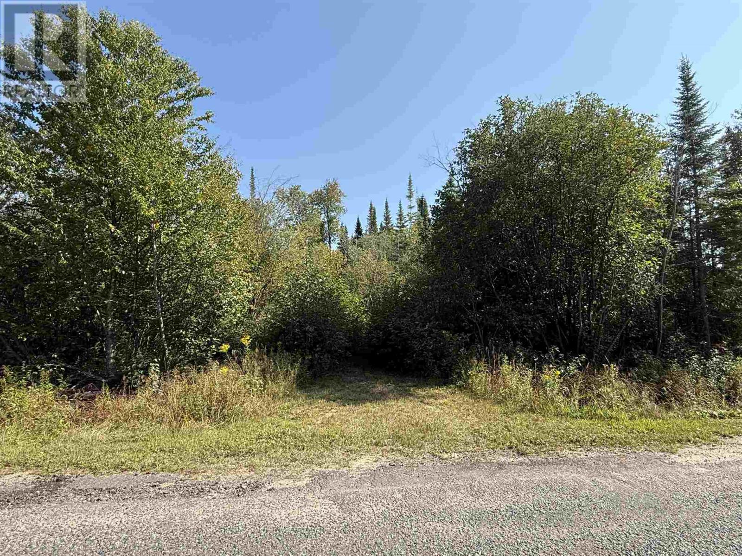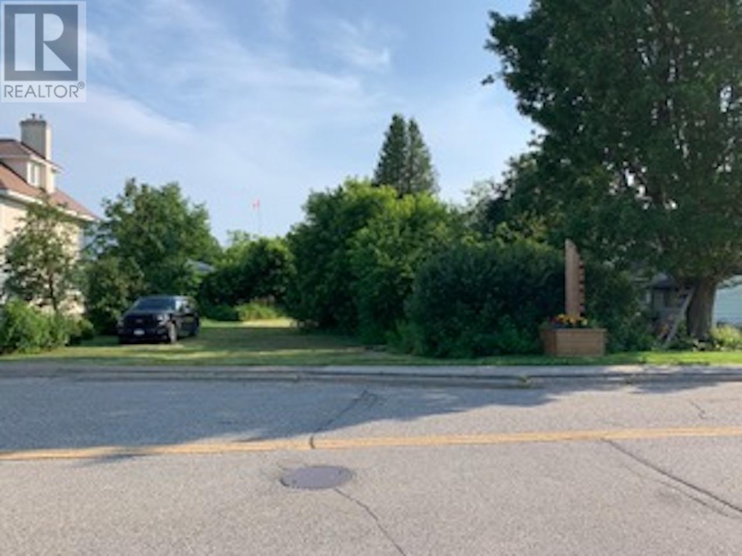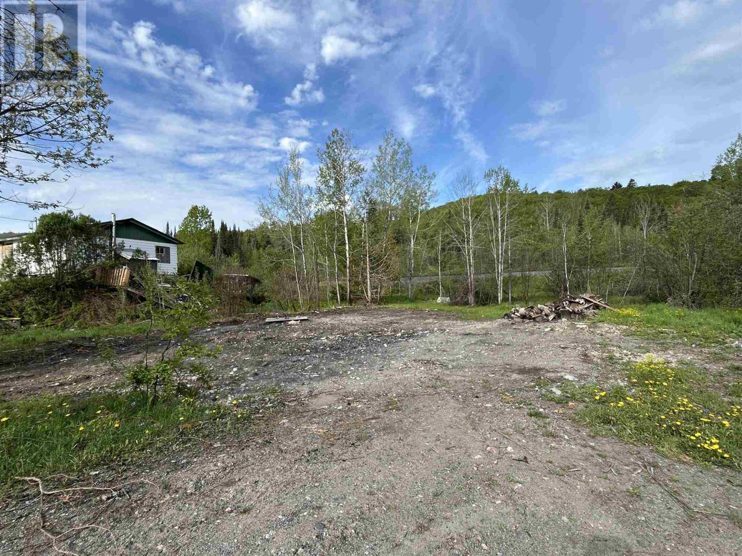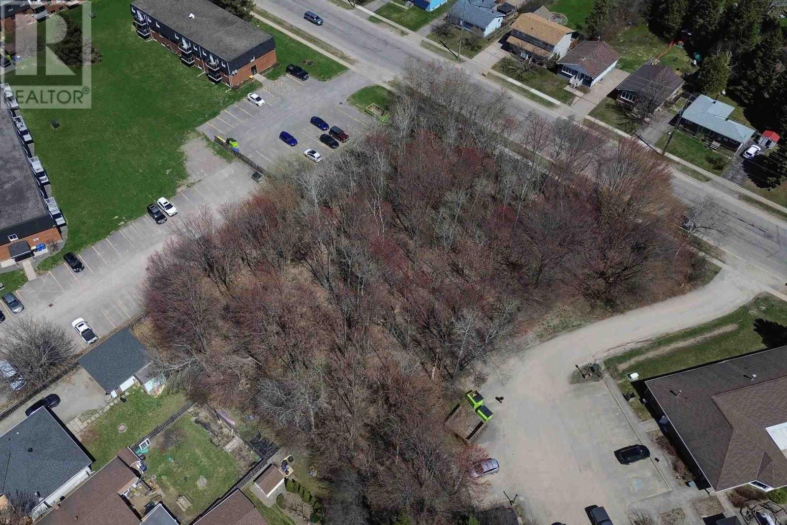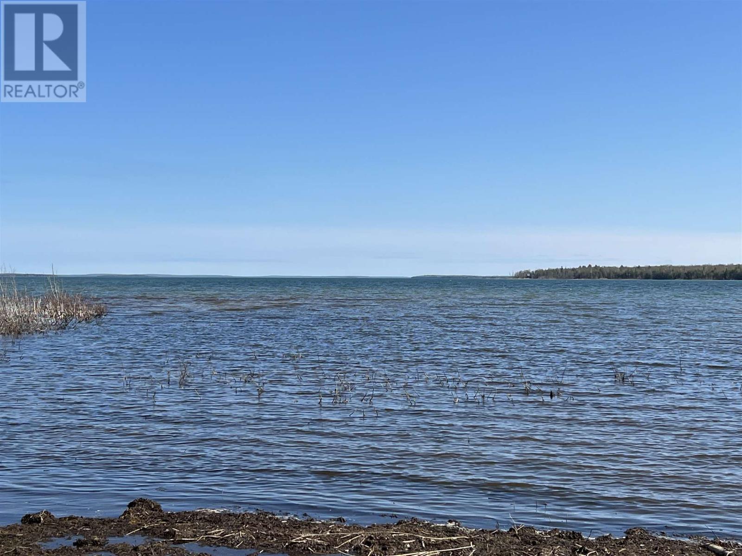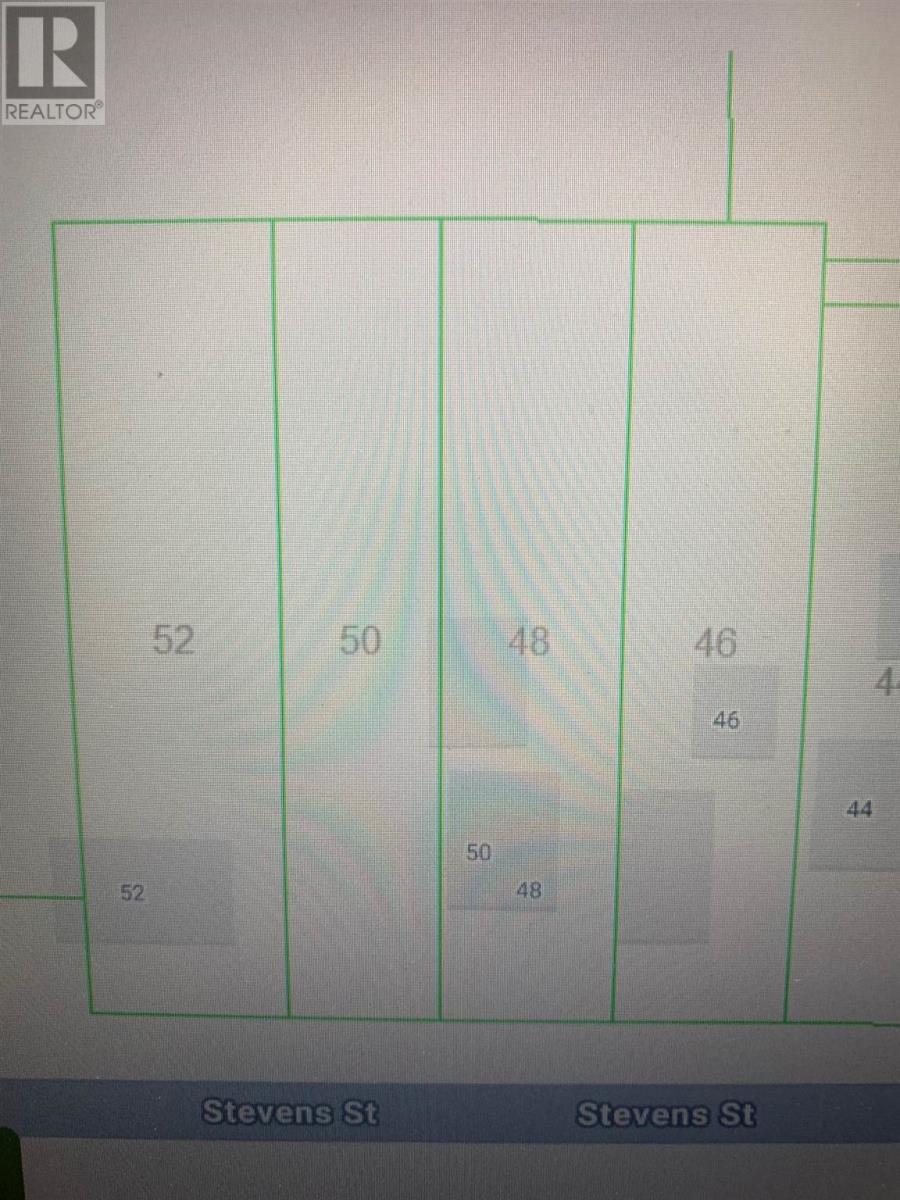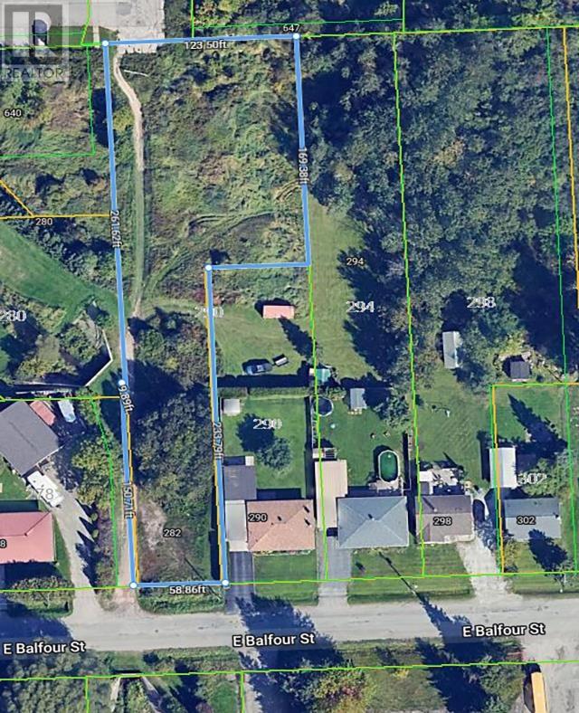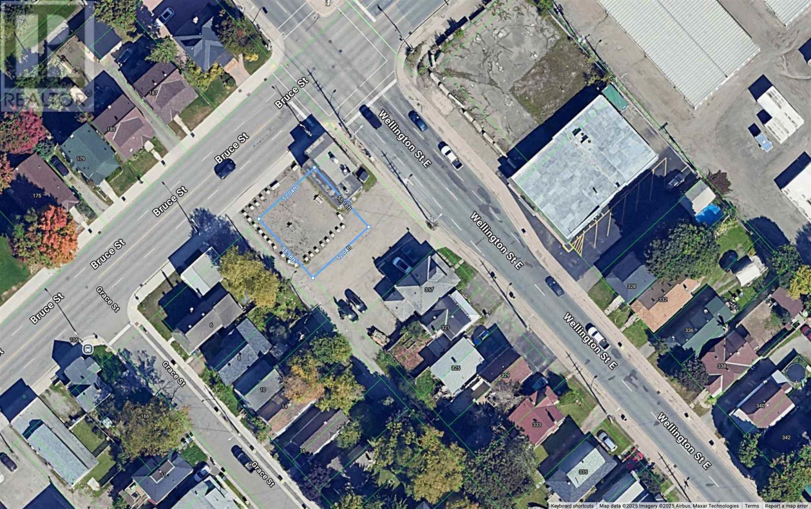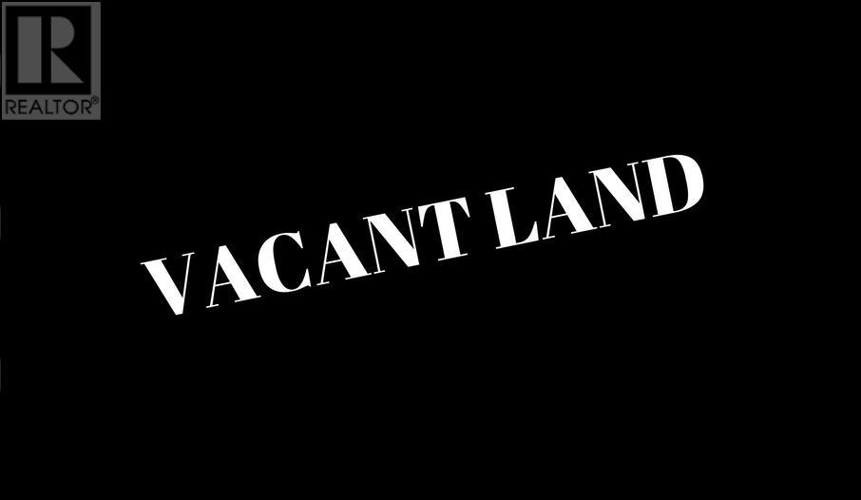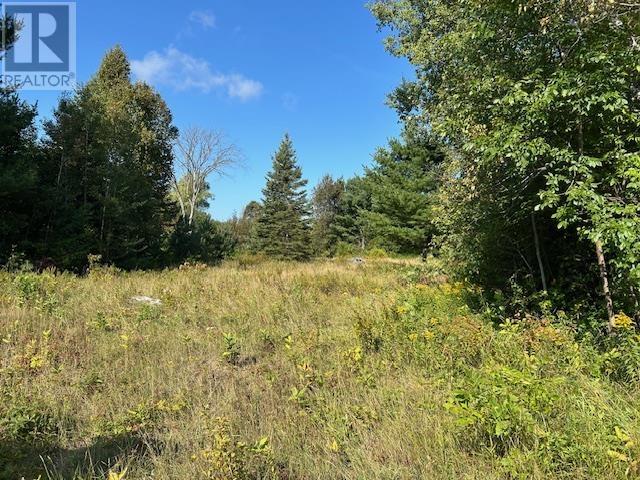660 Third Line
Sault Ste. Marie, Ontario
Ready to develop 2 acre lot 430 ft east of Great Northern Road. 147' road frontage by 614' depth. Great location for a business or residence. Lot abutts in the back to 920 Great Northern Road and 928 Great Northern Rd. (id:50886)
RE/MAX Sault Ste. Marie Realty Inc.
Lot 77 Lakeshore Dr S
Dennis Township, Ontario
Fantastic lot in the unorganized area known as Dennis Township!Looking for the joys of being close to Lake Superior but have the privacy of a wooded lot - look no further! This lot is located opposite the public beach for easy access water enjoyment. Culvert is in on this lot at the small clearing. Hydro pole right near property line on road for easy and cost effective hook up in the future! Call today to arrange your viewing! (id:50886)
Royal LePage® Northern Advantage
21 Huron St
Thessalon, Ontario
Incredible building lot located within minutes of walking to all downtown amenities. Close to shopping, groceries, restaurants, LCBO, arena and post office. Natural gas and municipal water available at the road. This fantastic Northern community is located on Lake Huron and has a beautiful river running through it. A great place with a big heart to retire or raise a family. (id:50886)
Exit Realty True North
967 Highway 532
Searchmont, Ontario
Welcome to Searchmont! This vacant lot features a dug well and holding tank already installed. Minutes from Searchmont ski resort, this could be the perfect spot to build your chalet! Cleared and ready to build. Call today to view. (id:50886)
Century 21 Choice Realty Inc.
511 Boundary Rd
Sault Ste. Marie, Ontario
R4 medium density residential vacant land. Suitable for a variety of uses including apartment building & townhouses. Boundary Road, west side, just past South Market Street, minutes from Wellington Square Mall. Serviced with 300mm storm and 150mm sanitary laterals & 100mm water service to property. Measurements shown to be verified by the Buyer. All due diligence shall be the responsibility of the Buyer. Property is being sold by way of Power of Attorney Sold "as is, where is". All offers to have 24Hr Irrevocable to accommodate the POA's. (id:50886)
Century 21 Choice Realty Inc.
4957 Gordon Rd
Jocelyn Township, Ontario
Excellent opportunity to own a waterfront property on St Joseph Island. This off grid lot has 108 feet of shoreline and 200 feet deep. Facing south for lots of natural sun. Sides on township property for privacy and peace and quiet. Only 10 lots in this subdivision and surrounded by forest. Great spot for a summer getaway. Sheltered brown’s bay on Lake Huron. Older flowing well on property. (id:50886)
Century 21 Choice Realty Inc.
50 Stevens St
Sault Ste. Marie, Ontario
Residential building lot located on a quiet dead end street in a fantastic central location close to all amenities. Services are available at the road. Perfect lot for slab on grade type unit. Call today! (id:50886)
Century 21 Choice Realty Inc.
282 East Balfour St
Sault Ste Marie, Ontario
Discover a great opportunity at 282 East Balfour, a vacant land parcel that's ready for your next multi-residential or townhouse development! Located in a rapidly growing area with plenty of new construction, this prime lot offers easy access to a variety of amenities, including parks, schools, and shopping centers. Whether you're looking to invest or build your dream project, this location is perfect for creating a vibrant living community. (id:50886)
RE/MAX Sault Ste. Marie Realty Inc.
1209-1407 Sixth Lin W
Sault Ste. Marie, Ontario
166 Acres just outside of Sault Ste. Marie, Ontario. Drive to this beautifully untouched forested land. (id:50886)
Exit Realty True North
186 Bruce St
Sault Ste. Marie, Ontario
Looking for high visibility location to build and investment property? This commercial lot is ideal for a mixed use property. Get in on the housing grant and loan opportunities in the community. Amazing traffic count, good thriving businesses adjacent. Contact LBO for information of a builder ready to put up your dream property. (id:50886)
Exp Realty Brokerage
73 Crimson Ridge Dr
Sault Ste. Marie, Ontario
LAST LOT FOR SALE IN DESIRABLE CRIMSON RIDGE SUBDIVISION. BEAUTIFUL AND PRIVATE LOT HAS BEEN CLEARED AND READY FOR YOUR DREAM HOME. GORGEOUS VIEW OF THE GOLF COURSE. ENJOY ALL OF THE AMENITIES THAT SURROUND THIS NEIGHBOURHOOD INCLUDING GOLF, EMBER'S RESTAURANT, HIKING, AND SEASONAL ACTIVITIES. (id:50886)
Century 21 Choice Realty Inc.
13 Riverview Dr
Iron Bridge, Ontario
Great building lot in the heart of Iron Bridge! This lot is 0.34 acres, has a frontage of 60 feet and a depth of apprx 200 feet. The lot appears to have a sand base, is level, mostly cleared and corners are flagged. A well (sand points common) and septic (Algoma Public Health) would be needed here for development. Hydro, natural gas, cable & internet available at the road. (id:50886)
Century 21 Choice Realty Inc.

