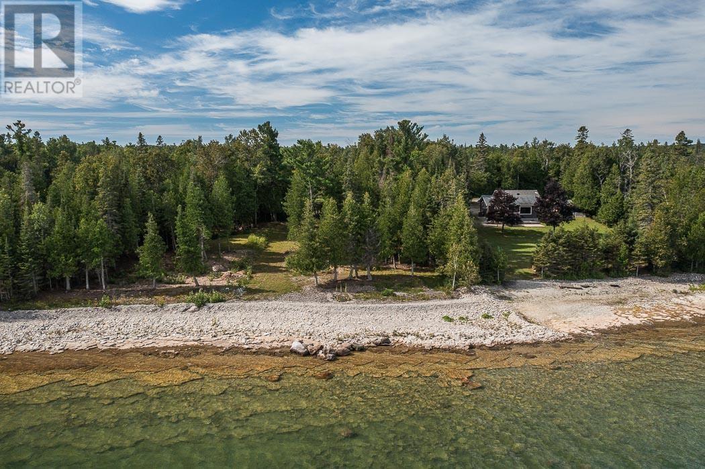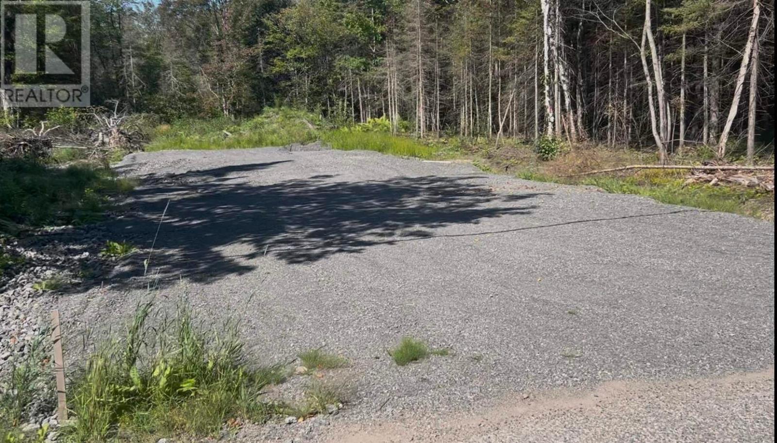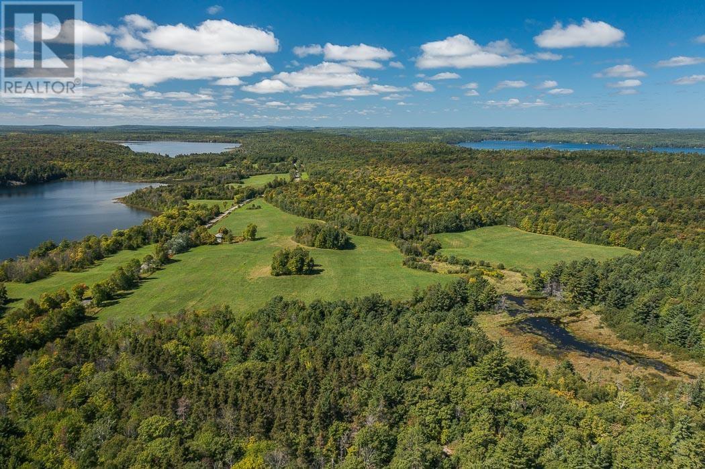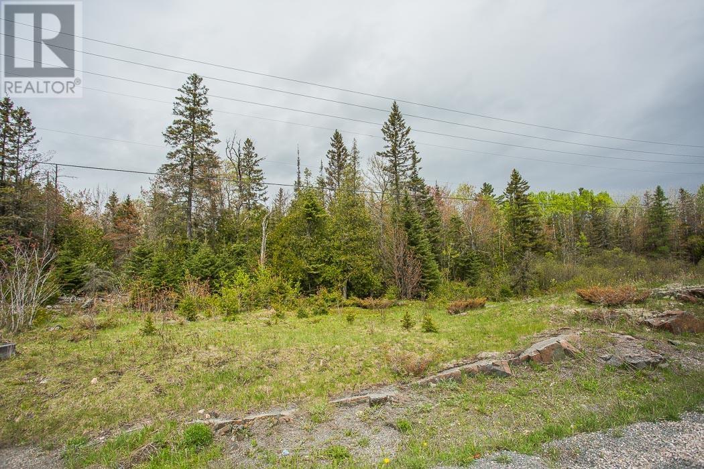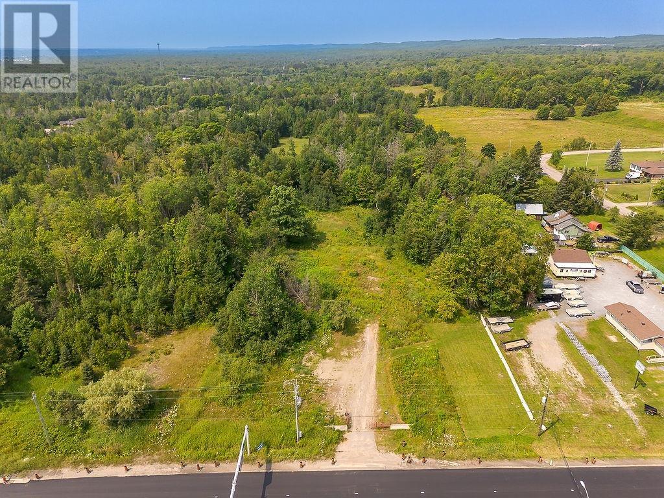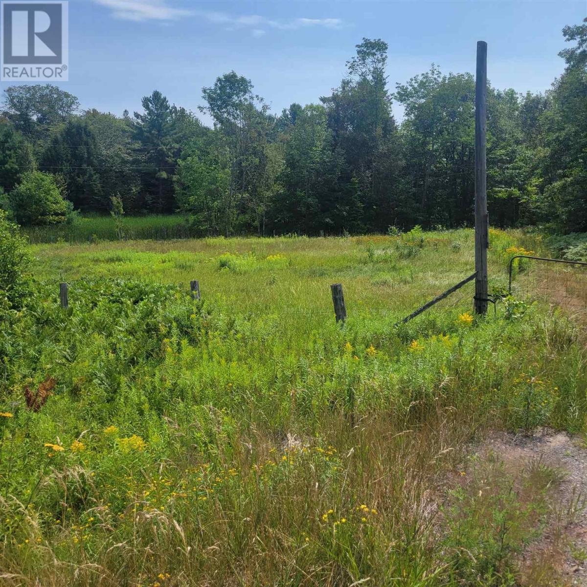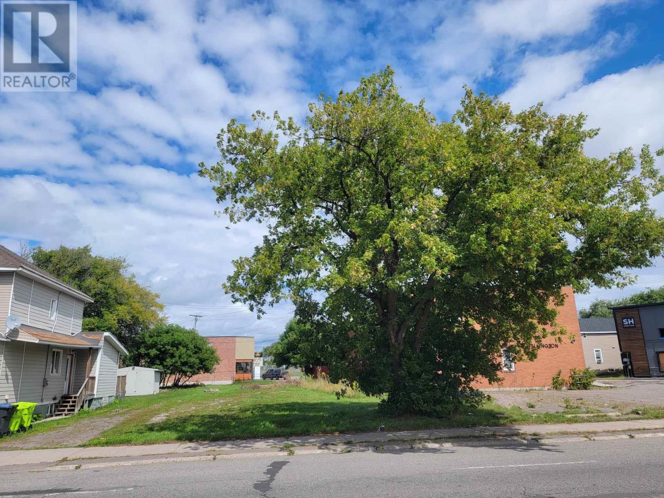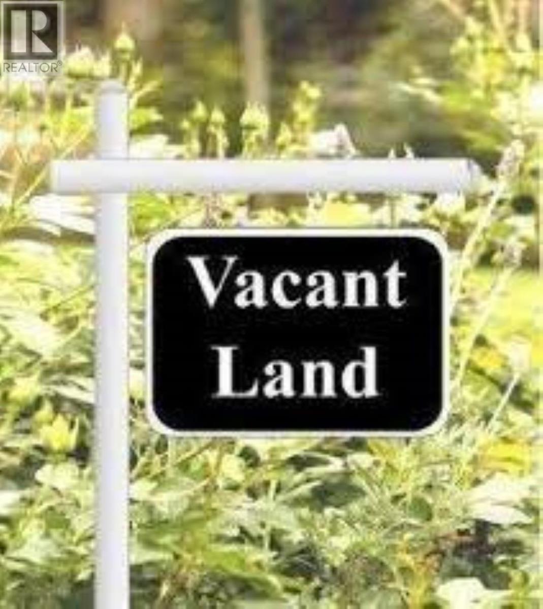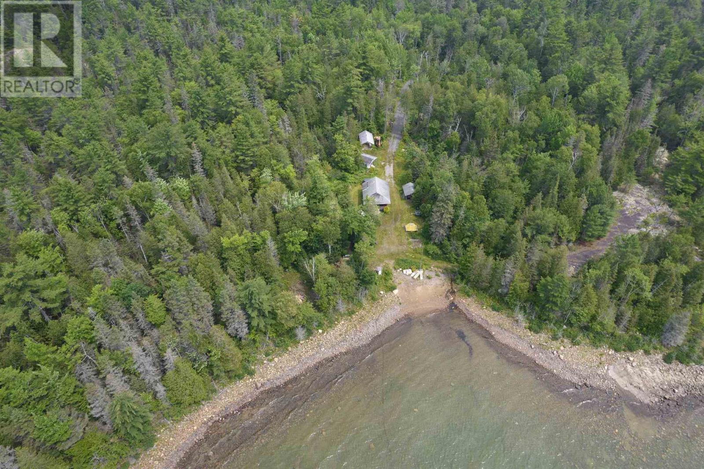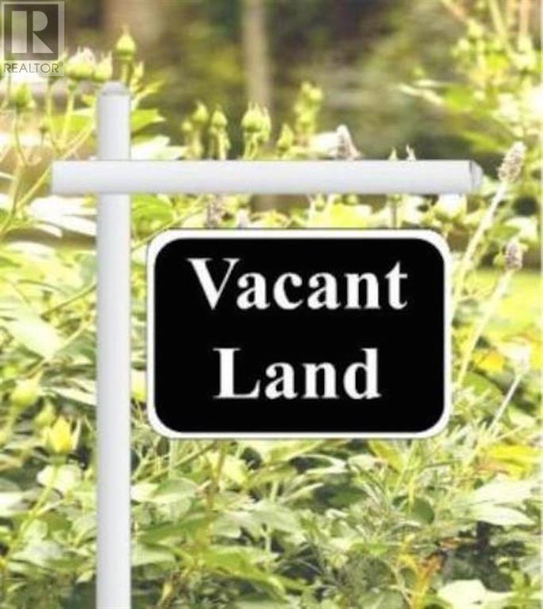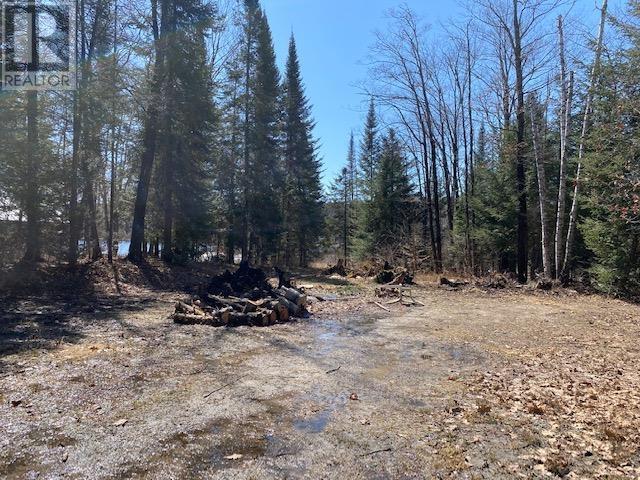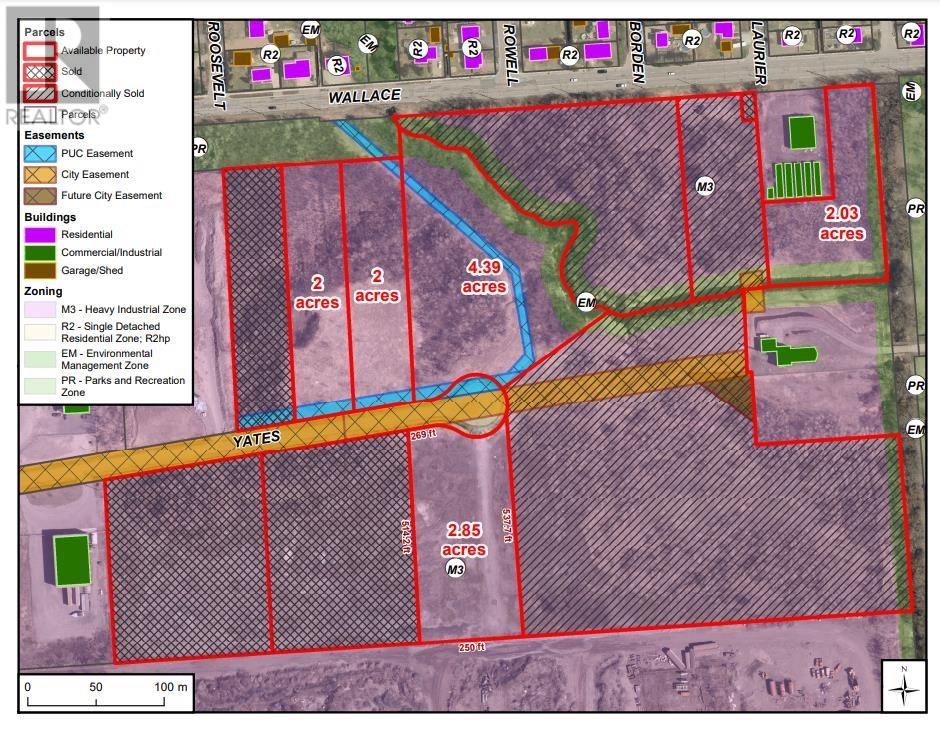3722 Hamilton Ct
Hilton Township, Ontario
Rare opportunity to own a premium waterfront property on beautiful St. Joseph Island. This private lot offers 185 feet of pristine limestone shoreline with crystal-clear water, underwater ledges ideal for swimming, and unobstructed big-water views across Lake Huron. This lot is perfectly situated on an outcropping of land, providing both privacy and stunning natural scenery. A septic system was installed years ago (never used, records available through Algoma Health Unit) and should be functional, saving you significant development costs. Hydro is available at the year-round road, and driveway is shared for a short distance turning off this private court, already in place for easy access. With its scenic setting, mature trees, and gorgeous shoreline, this property is truly a hard-to-find building lot on the Island. Whether you are planning your dream waterfront home or a four-season retreat, this lot offers the perfect foundation and location. (id:50886)
Royal LePage® Northern Advantage
107 Victoria St
Sault Ste. Marie, Ontario
140 FT FRONTAGE BY 119 FT BUILDING LOT WALKING DISTANCE TO THE WATER AT MARKS BAY. BUILD YOUR DREAM HOME. CALL TODAY. LAWYER AND CITY TO VERIFY NEW PROPERTY DETAILS ON OR BEFORE CLOSING. (id:50886)
Royal LePage® Northern Advantage
728 Basswood Lake Rd
Thessalon, Ontario
A rare opportunity! This beautiful 132-acre waterfront, farm, and forest property is conveniently located just 10 minutes from Thessalon on the quiet shores of scenic Little Basswood Lake. Offering a unique blend of waterfront living, agricultural potential, and recreational opportunities, this property truly has it all. Naturally severed by Basswood Lake Road, the lakefront portion showcases 3,714 ft of water frontage with stunning west-facing views—an ideal setting for building your dream home or cottage. Across the road, you’ll find the perfect location for a barn, crop fields, and paddocks. Approximately 50 acres are cleared, with the remainder beautifully forested with mature trees, including 15–20 acres of replanted growth. Separate 7 acre parcel of land on the west side the lake also included. The property also includes an older home (sold fully as-is, where-is) that may be restorable, two sections of road frontage, and a deer stand for excellent hunting. Little Basswood Lake is well known for its great fishing, while the land provides endless opportunities for farming, recreation, or simply enjoying the natural beauty of the area. A truly versatile property with endless potential—don’t miss this chance to own a remarkable piece of Northern Ontario. (id:50886)
Royal LePage® Northern Advantage
. Highway 17 E
Bruce Mines, Ontario
Opportunity awaits at this lot on Highway 17 beside Penokean Hills new location. A versatile vacant lot offering both commercial and residential zoning in the welcoming community of Bruce Mines. Perfectly situated along the high-traffic Highway 17 corridor, this property is ideal for a variety of uses including retail, service-based business, multi-use development, or a custom live-work setup.This is an excellent chance to build your vision from the ground up, whether you're an investor, entrepreneur, or homeowner looking to establish roots in a growing Northern Ontario location. (id:50886)
Royal LePage® Northern Advantage
1343 Great Northern Rd
Sault Ste. Marie, Ontario
Strategically positioned on high-traffic Great Northern Road in Sault Ste. Marie, this 5.75 acre parcel offers excellent visibility, accessibility, and development potential in one of the city’s most active corridors. Zoned Highway Commercial (HZ) and Estate Residential (R1), the site supports a wide range of commercial, mixed-use, or residential projects (subject to municipal approvals). Services to site and ready for development. The property sits directly across from the popular Trading Post and Grand Gardens, benefiting from steady year-round traffic and a well-established commercial presence. With development steadily expanding northward along Great Northern Road, this is a prime opportunity to invest in the future growth of Sault Ste. Marie’s commercial landscape. An ideal property for developers, investors, or business owners — priced to sell and full of potential. (id:50886)
RE/MAX Sault Ste. Marie Realty Inc.
21213 Hwy 17 E
Iron Bridge, Ontario
200 acres with roughly 1000 ft frontage on Hwy 17E between Sowerby & Iron Bridge. Fabulous setting. Older barn, Quonset hut on property homestead burned, there is a well & septic on the property. All being sold "as is" (id:50886)
RE/MAX Sault Ste. Marie Realty Inc.
26 Wellington St W
Sault Ste. Marie, Ontario
Vacant lot in the downtown core with excellent potential for development. Zoned C1 commercial, this property offers flexibility to bring your vision to life: whether you want to build a business here or apply for a minor variance to build residential. Services are available at the street and the location is within walking distance to shops, restaurants, transit, and waterfront amenities. A great opportunity for builders or investors. (id:50886)
Exp Realty Brokerage
143 Pilgrim St
Sault Ste. Marie, Ontario
Vacant lot located downtown close to bus route and all major amenities. Zoned Residential R8S with all municipal services available. Lot measurements are 50 ft x 110.50 ft. Great opportunity for development! (id:50886)
Century 21 Choice Realty Inc.
11319 Hwy 17 And Pt W 1/2 Sec 28
Huron Shores And Plummer Additional, Ontario
** NO ACCESS WITHOUT AN APPOINTMENT ** This remarkable serene 160-acre property consists of two lots being offered together. With approximately 1,300 feet of waterfront, the land offers breathtaking panoramic views and includes a charming seasonal cabin. Enjoy excellent highway access, with a seasonal road that winds through both lots to the water's edge. The forest is rich with mature trees, creating a pristine and natural landscape. A true haven for nature lovers, the property is home to diverse wildlife including moose, deer, and a wide variety of birds. At night, the skies come alive, clear, unpolluted, and perfect for stargazing and astronomy enthusiasts. If you’re seeking privacy, tranquility, and a genuine connection to nature, this is your opportunity to own a secluded slice of Northern paradise. (id:50886)
Royal LePage® Northern Advantage
1467-1473 Trunk Rd
Sault Ste. Marie, Ontario
High visibility site! Mostly flat and cleared for future intended us. Approximately 4.2 acres with many potential uses and immediate availability. (id:50886)
Exit Realty True North
47c River Dr
Blind River, Ontario
Excellent building lot on just less than an acre of land. Seller has put i a sandpoint well and the driveway. Partially cleared and ready for you build. Only 10 minutes into to town. Take the boat up the river and enjoy fishing and water activities on Lake Dubourne. Call today for more details. (id:50886)
Exit Realty True North
Yates Ave
Sault Ste. Marie, Ontario
City of Sault Ste. Marie industrial land for sale. Yates Avenue is a designated area for heavy industrial uses with an M-3 zoning which will allow most every industrial use. The street has been fully serviced and ready for development. Excellent opportunity for industrial business as there is very little industrial land in the region and the price per acre is excellent value. List price is $50,000/acre with up to 8 acres available, buyer can determine acreage of parcel desired. (id:50886)
Century 21 Choice Realty Inc.

