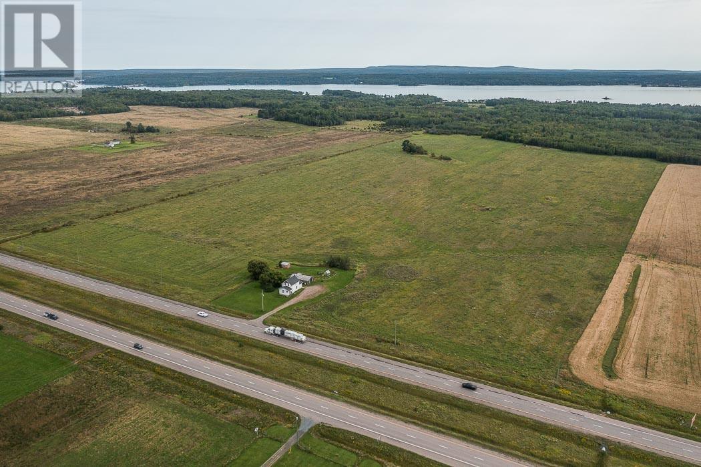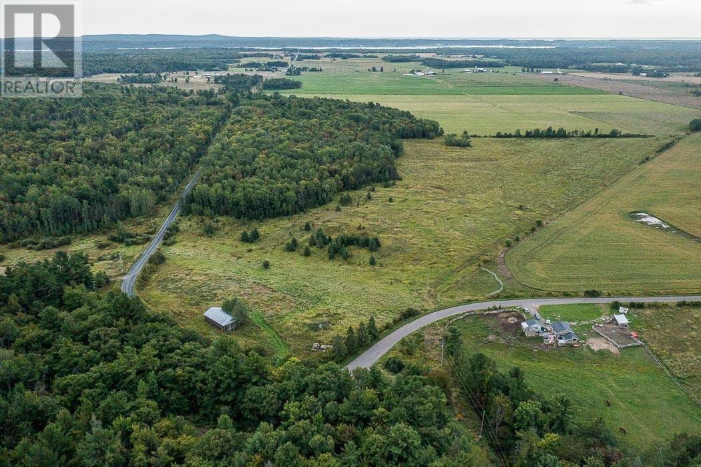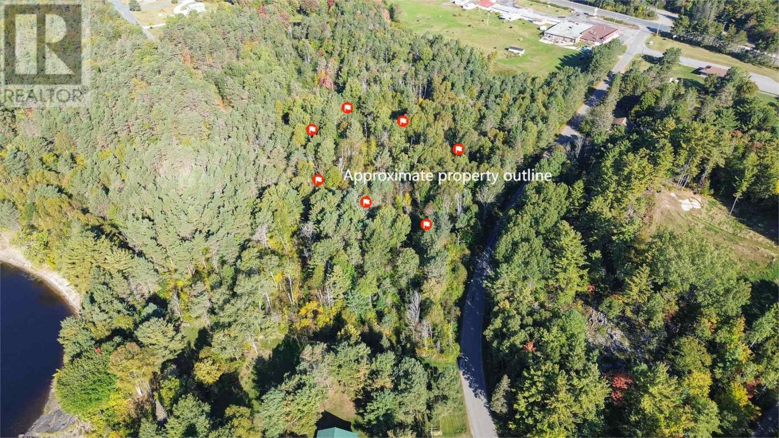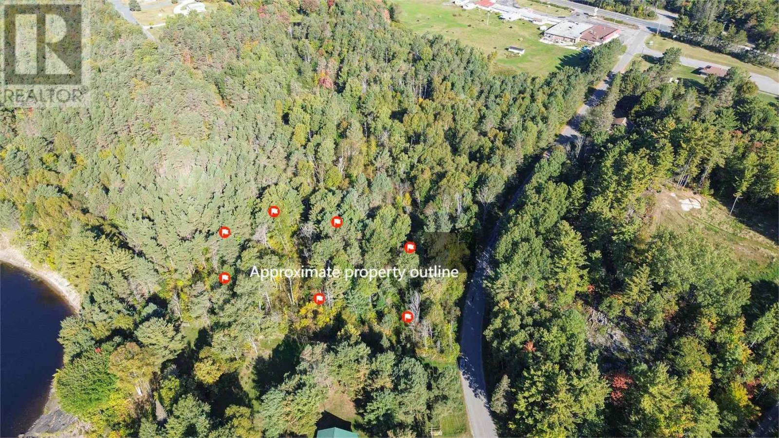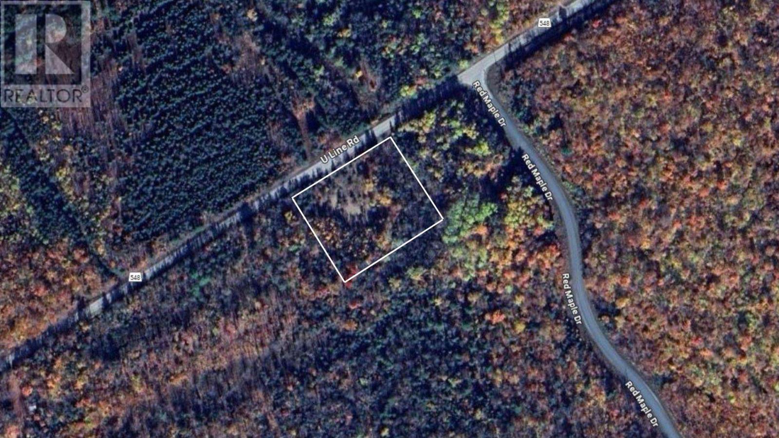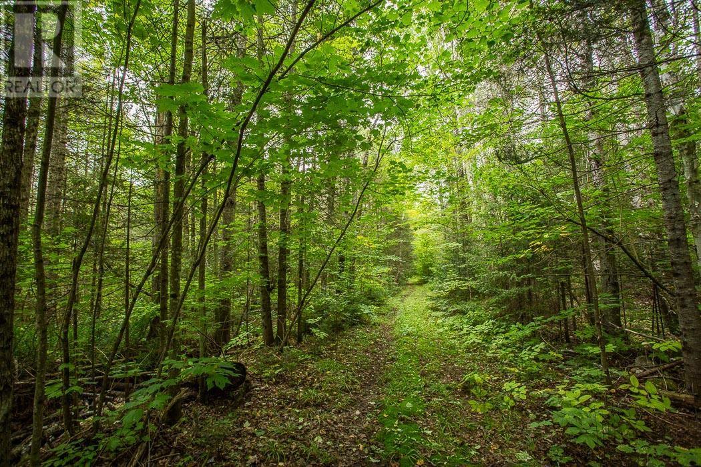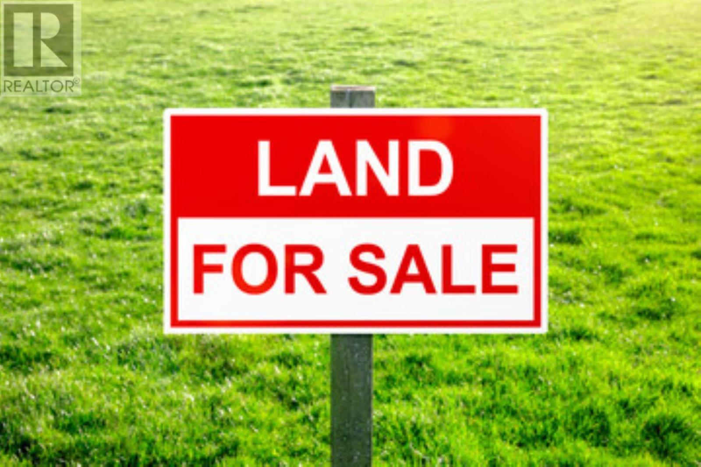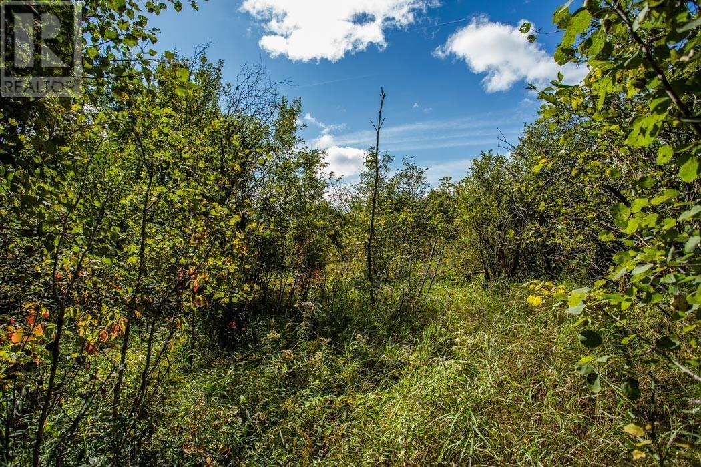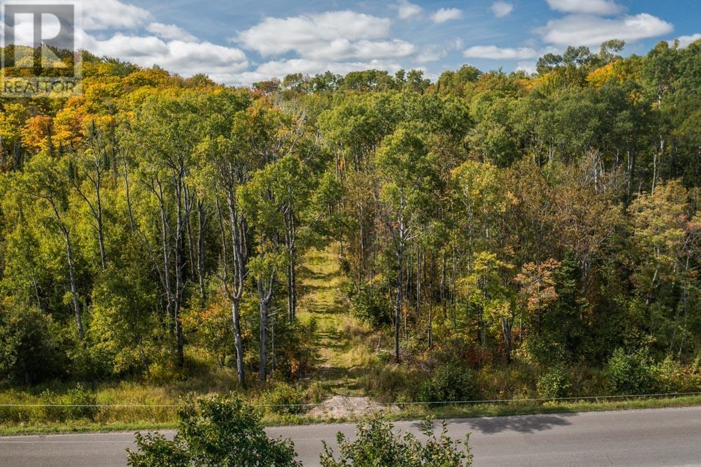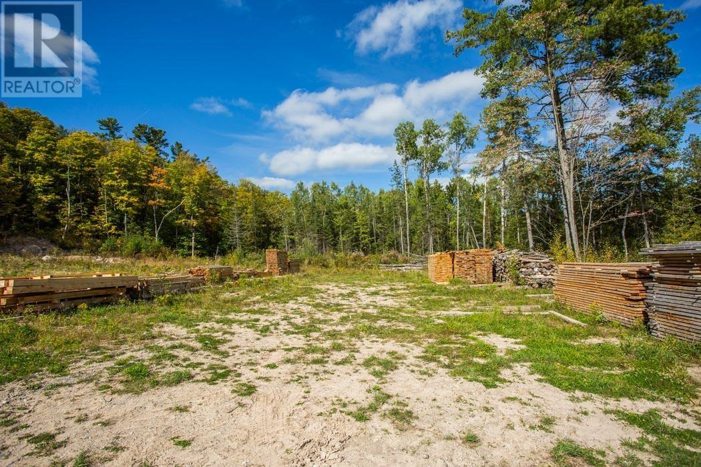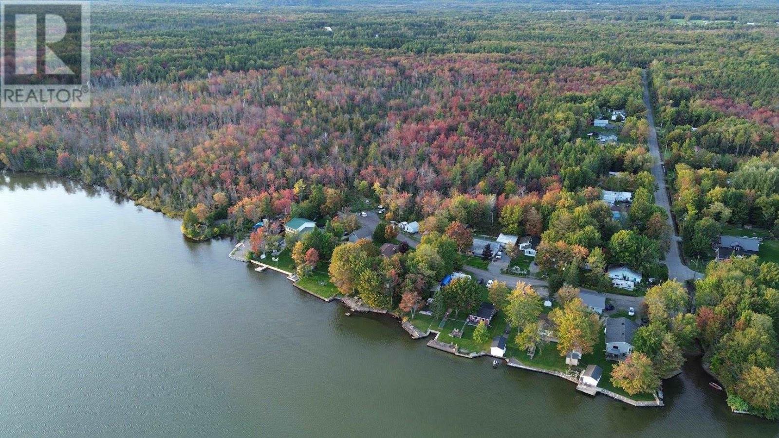Hwy 17 / Maclennan Road Sw Corner, Group 2
Township Of Tarbutt, Ontario
187 acres of premier, excellent, level farm land, 146 acres almost entirely systematically tile drained or naturally well drained, with small areas 41 acres of bush at south end. Two PINs make up this offering. This property has tremendous commercial potential great Highway 17 exposure. Located on the southwest corner of MacLennan and Hwy 17 corner. Many farm properties available along with this land, including another across MacLennan Road. Contact Listing Broker for details and to request data room access. (id:50886)
Royal LePage® Northern Advantage
361 Maclennan/rydall Mill Road, Property 3
Township Of Tarbutt, Ontario
This fantastically quiet and private, hidden away 46 acre property is located conveniently to Laird Hill and to St. Joe Island turn-off. Solid garage/storage building is included with large doors, entrance is in. This property likely could be severed into a few large rural building lots and sold - very scenic, quiet desirable location! About 25 acres is cleared land, and the rest is bush. 3 phase power is at the road. (id:50886)
Royal LePage® Northern Advantage
Lot 1 Glen St
Iron Bridge, Ontario
Well-treed and offering excellent privacy, this dry lot is just under half an acre - an ideal setting to build your home tucked away among the trees. Conveniently located just off Highway 17, located on a quiet street with walking distance to all amenities and parks. The neighboring lot is also available, providing the option to purchase both for even more space and possibilities. (id:50886)
Royal LePage® Northern Advantage
Lot 2 Glen St
Iron Bridge, Ontario
Well-treed and offering excellent privacy, this dry lot is just over half an acre - an ideal setting to build your home tucked away among the trees. Conveniently located just off Highway 17, located on a quiet street with walking distance to all amenities and parks. The neighboring lot is also available, providing the option to purchase both for even more space and possibilities. (id:50886)
Royal LePage® Northern Advantage
. Pcl 1472 Hilton
St. Joseph Island, Ontario
Looking for a secluded vacant lot to surround yourself with the forest? This 2 acre lot offers a small clearing close to the road and a creek off the side of the property. Lot lines are approximate. (id:50886)
Exit Realty True North
Trunk Road / Hwy 17
Huron Shores, Ontario
This forested beautiful property that includes a flowing spring on the property, is located conveniently near Thessalon, Ontario with frontage on Highway 17, Trunk Road, and Island View Drive. The largest 12 acre parcel of the three legal descriptions included has been surveyed, and the other two smaller parcels could potentially be a buildable lot on Trunk Road (buyer to confirm possibilities for this). The 12 acres could be a great convenient location for your new dream home, for water bottling, or you may be able to create your own well using the flowing spring water. Buyer is welcome to investigate this further. Please call the listing agent for full details on this property before exploring. A full info package with diagrams is available for review. (id:50886)
Royal LePage® Northern Advantage
000 Young Is
Heyden, Ontario
Want a private retreat within 20 minutes of the city? Not one but 2 lots available on Young's Island located on desirable Upper Island Lake. (Lot 16 & 17 next to this parcel available). Boat access gives it that more private setting. First time offered. Don't miss out. (id:50886)
RE/MAX Sault Ste. Marie Realty Inc.
3048 Richmond Bay Rd
Hilton Beach, Ontario
3048 Richmond Bay Road on St. Joseph Island! Build your dream cottage on this 1.3 acre waterfront lot with just over 100 feet of frontage on Lake Huron. Enjoy your coffee as the sun rises every morning. Lots of wildlife. Driveway in. Partially cleared. Shallow sand bay for the kids. Or launch your boat at the near by boat launch for deep water access. Seasonal road with power at the road. (id:50886)
Century 21 Choice Realty Inc.
5th Concession Rd
Bruce Mines, Ontario
This nearly 40 acre hunting and residential building property is ready for your new home and adventures! With a small stream crossing the property and just south of 5th Concession Road near charming and eclectic Bruce Mines on Lake Huron's North Channel, this building location offers privacy, and room to roam, hunt, and explore! Recently surveyed, and available for purchase immediately, the property is about 45 minutes east of Sault Ste. Marie, and 15 minutes west of Thessalon, 2 hours east of Sudbury. Wonderful hunting, fishing, and hiking all within a short drive of this property. Three phase power is available at the road if you require it, and with a mixed hardwood and softwood bush, the property means you will be away from it all. Buyers can build on a nice spot closer to the road, or put in a driveway, and build on the large back area, in absolute solitude! Easy to work with municipality for building permits and the property's rural zoning offers a large variety of uses, including home based businesses! Survey and property diagram is available in our information package. (id:50886)
Royal LePage® Northern Advantage
Gordon Lake Road And Carter Side Road Part 1
Johnson, Ontario
22 acres of beautiful hardwood and mixed timber vacant land ready to build, driveway is already roughed in to a beautiful building site. Just north of the corner of Gordon Lake Road and Carter Side Road. Also has frontage on Carter Side Road to the west. Natural gas is available at the road, as well as electricity and phone lines. Fully surveyed lot, great hunting, weekend getaway, or residential building lot. See diagram in our document package for a copy of the survey. (id:50886)
Royal LePage® Northern Advantage
Corner Of Carter Side Road And Gordon Lake Road Pa
Johnson Township, Ontario
18.53 acres of forested vacant and flowing spring, already partially cleared and ready to build your dream home! Access is already available from corner of Gordon Lake Road and Carter Side Road. Included in this listing is the cleared area at the corner and the large hardwood bush with maple trees, and beautiful bedrock bluff with stunning views over the valley. NATURAL GAS is available at the road, along with electricity and phone. Property is fully surveyed, conveniently located in an idyllic area, and great spot to hunt, build your getaway, or your dream home with direct access to natural gas for your heating. Includes frontage on both Gordon Lake Road and Carter Side Road, survey and lot diagram is available in the property information package. Easy to build here in this area, there is no conservation authority or 2nd level of government, just get your building and septic permits from the township and health unit, and get started building! The existing spring on the property could likely become your water supply. (id:50886)
Royal LePage® Northern Advantage
28 Wentworth St
Sault Ste. Marie, Ontario
Limited land use until Wentworth Street is developed. Carpin Beach area, not on the water but close. Potential future development if one were to purchase surrounding land out to municipal road. (id:50886)
Exp Realty Brokerage

