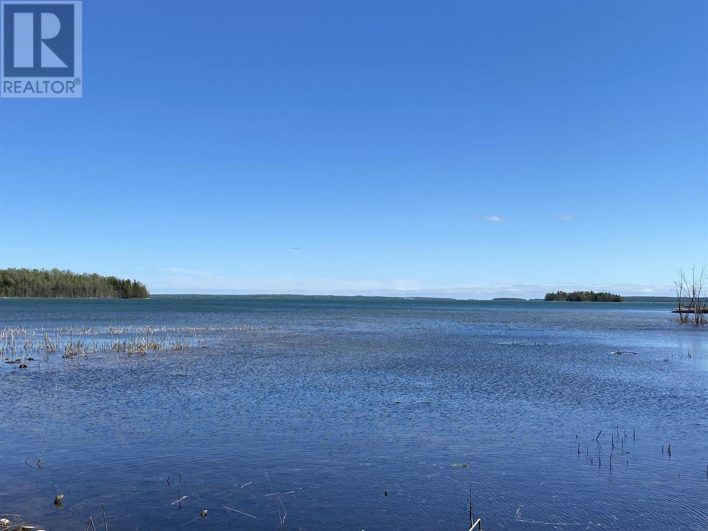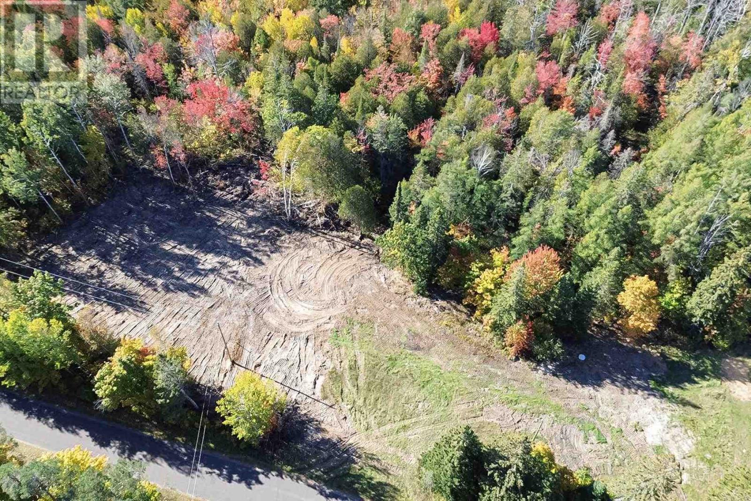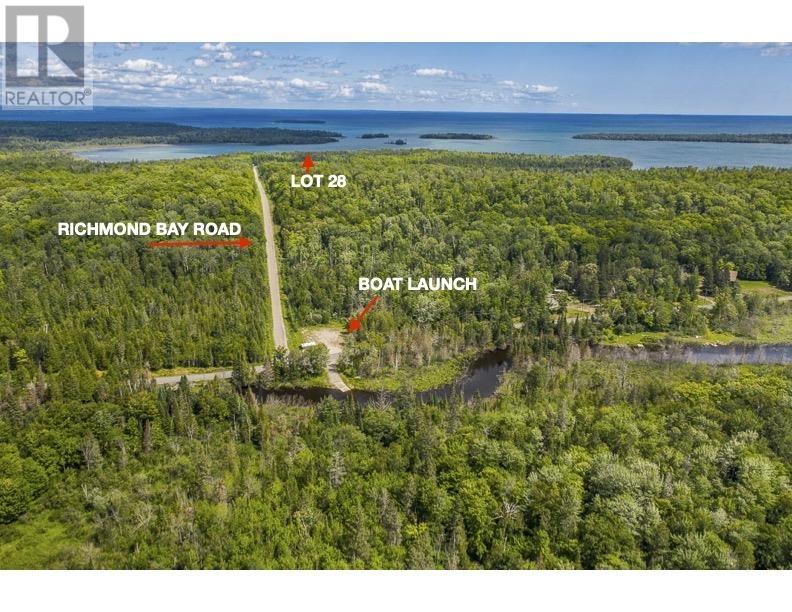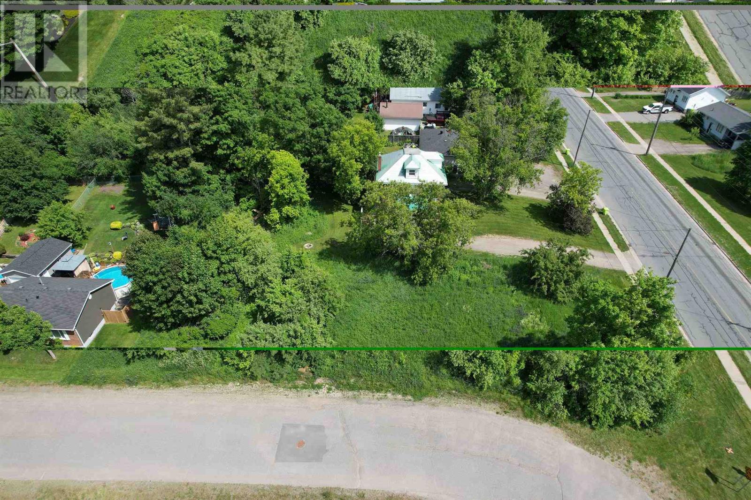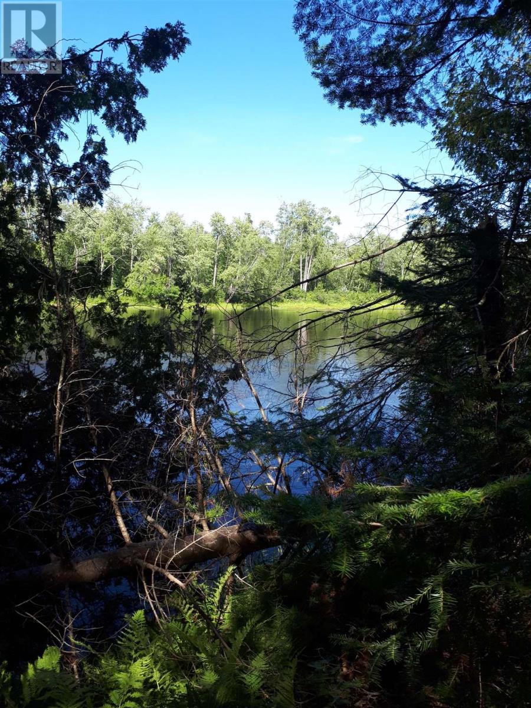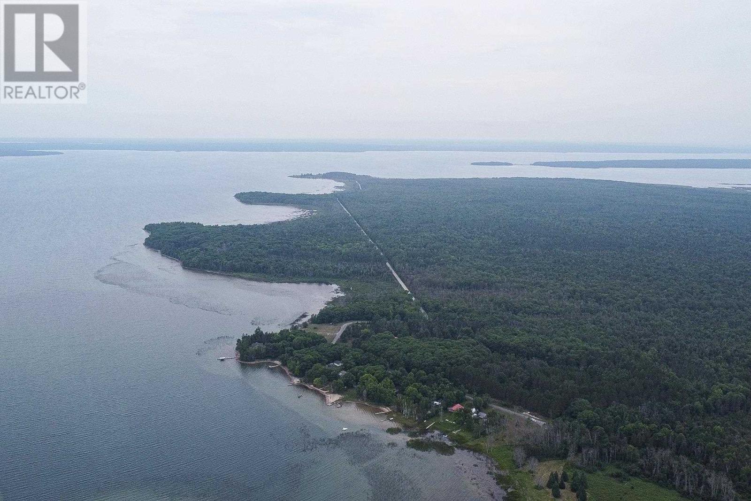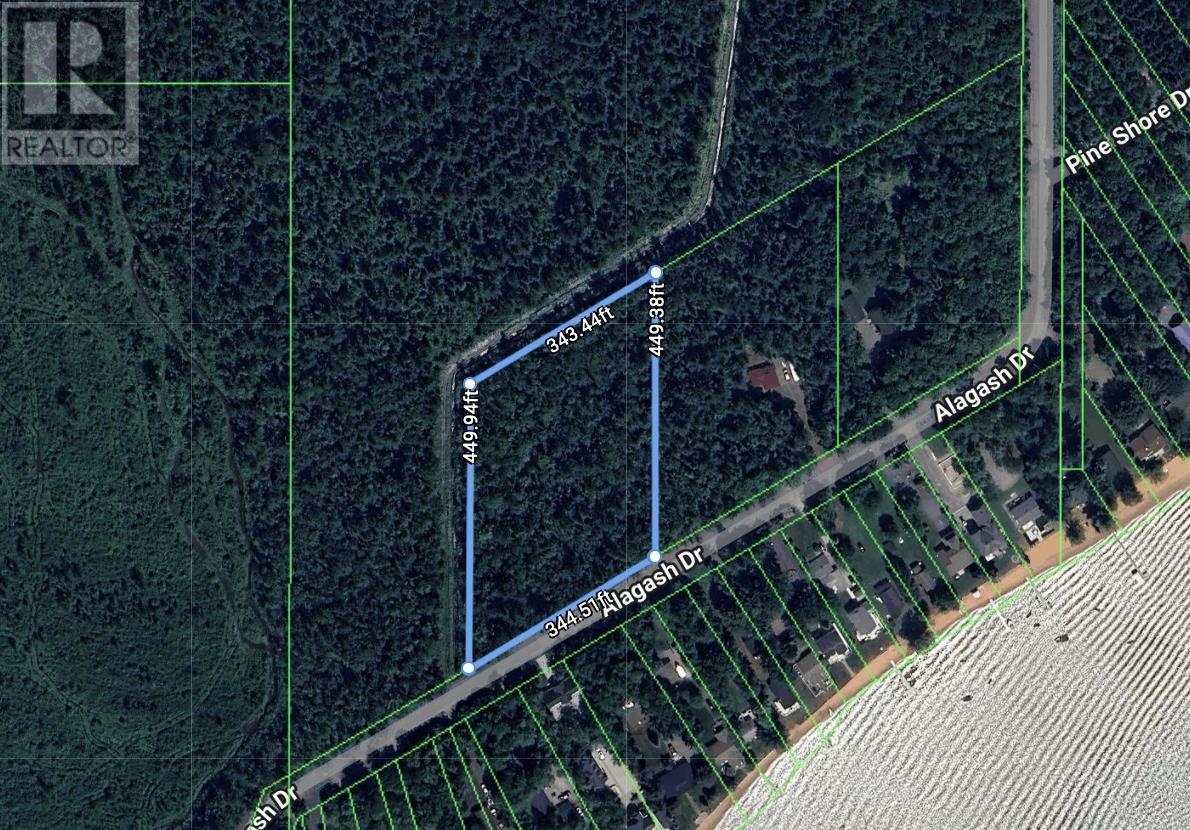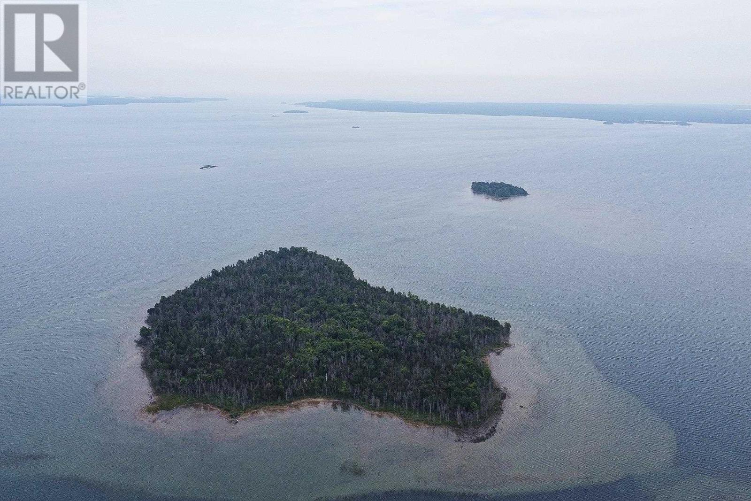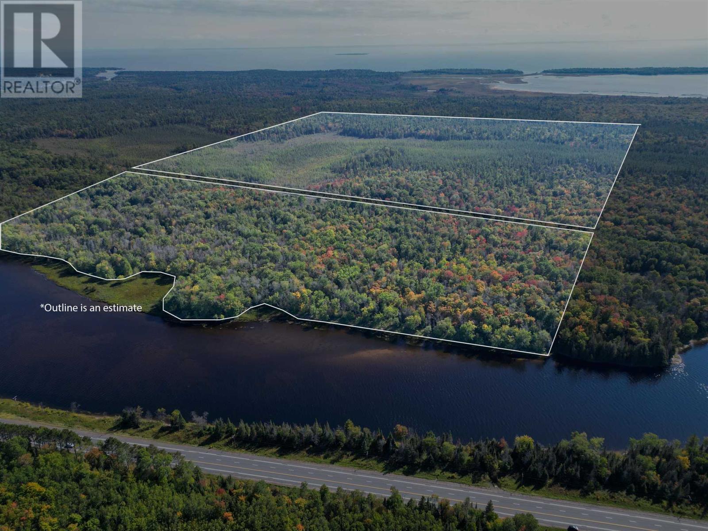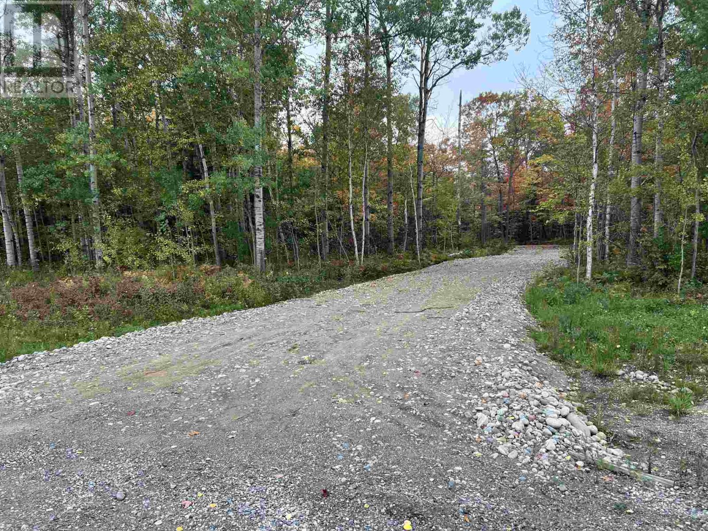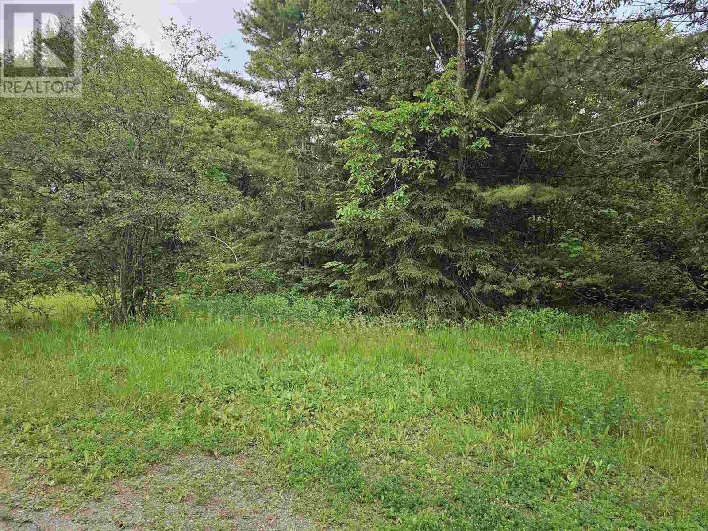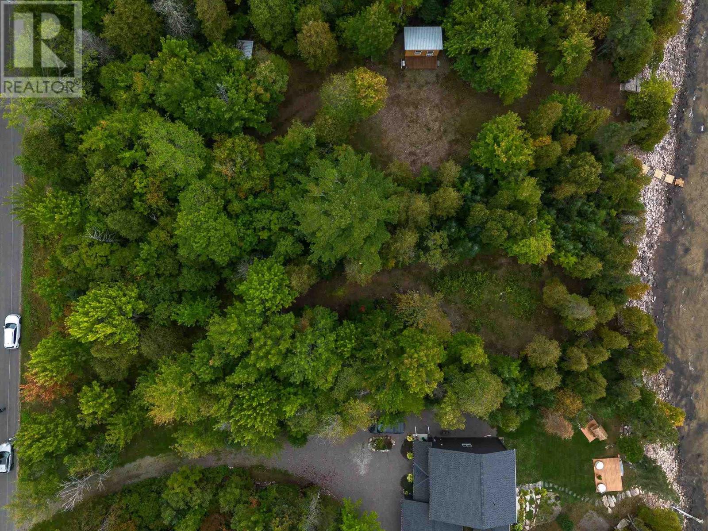Pcl 5506 Nelson Dr
St. Joseph Island, Ontario
St. Joseph Island waterfront lot at the end of a year round road. Build your dream home or cottage on this flat and cleared lot. Has sand point well and power at the road. Beautiful views and watch the ships go by. 105 feet of frontage and .99 of an acre. (id:50886)
Century 21 Choice Realty Inc.
Pt Lt 3 Hilton Rd
St. Joseph Island, Ontario
St Josep Island. Excellent location to build your dream home or cottage. This property has cleared area ready to build. Approximately 15 acres with approximately 440 feet of frontage on the Hilton Rd. Power is at the road. Bush has timber value with cedar. (id:50886)
Century 21 Choice Realty Inc.
Lot 28 Richmond Bay Rd
Hilton Township, Ontario
This beautiful lot already has a driveway built, and seasonal road access makes it ideal for a camp or cottage getaway! Incredible sunrises, fantastic bird watching, abundant wildlife, sheltered mooring, nearby boat launch and deep water access, power at the road, and low municipal tax rates make this property the perfect spot for your new retreat. HST included in the price for this lot. (id:50886)
Royal LePage® Northern Advantage
1051-19 Peoples And Hillside Rd
Sault Ste. Marie, Ontario
Opportunity awaits with this residential parcel just under half an acre in the city's West End. Property is close to all major amenities, has 82ft of frontage at 1051 Peoples Rd and 57ft of frontage on 16 Hillside Dr. Currently zoned R3 which allows for many residential uses. Property can be serviced at both Peoples Rd and Hillside Dr. Owner has City approval to build two stand alone units. City consent required to build across both parcels. Contact the Listing Brokerage Office or your Realtor for more information. (id:50886)
Century 21 Choice Realty Inc.
969 Chevis Rd
Iron Bridge, Ontario
286 acres of pristine wooded land & river frontage, this can be the perfect recreational getaway. Cast your line in the river or hunt the abundant woods. Lots of outdoor adventures, ATV trails, hiking, even camping. There is some sheds and older building being sold as is. Build your dream home or cabin it's the ideal property for a peaceful retr (id:50886)
Exit Realty True North
Part 3 Nelson Dr
St. Joseph Island, Ontario
St. Joseph Island waterfront lot at the end of a year round road. Build your dream home or cottage on this flat and cleared lot. Beautiful views and watch the ships go by. 2.5 acres of land with 180 feet of frontage. power at the road and its a year round road (id:50886)
Century 21 Choice Realty Inc.
. Alagash Dr
Sault Ste. Marie, Ontario
Welcome to Alagash Drive on beautiful Point Aux Pins — one of Sault Ste. Marie’s most desirable neighbourhoods! This impressive wooded lot offers exceptional privacy, space, and potential, with 344.5 feet of frontage and 449.9 feet of depth to bring your dream home to life. Nestled among mature trees and executive properties, this location provides the perfect balance of peaceful seclusion and convenience. You’ll enjoy being just steps from the waterfront and minutes from the Sault Ste. Marie Airport, while still within a short drive to city amenities. Whether you’re envisioning a year-round residence or a serene getaway, this lot offers endless opportunities in a stunning natural setting. Don’t miss your chance to build in one of the area’s most sought-after communities! Contact your trusted REALTOR® for more details today! (id:50886)
Exit Realty True North
Part 2 Nelson Dr
St. Joseph Island, Ontario
St. Joseph Island waterfront lot at the end of a year round road. Build your dream home or cottage on this flat and cleared lot. Beautiful views and watch the ships go by. This lot is 2.5 acres with 240 feet of frontage. Power is at the road and road is a year round road. (id:50886)
Century 21 Choice Realty Inc.
. Mississagi Bay Rd
Huron Shores, Ontario
Feast your eyes on over 400 acres of pristine wilderness, featuring an unparalleled 7,497 feet of frontage along the stunning Mississagi River. Imagine waking up to breathtaking panoramic views, endless outdoor adventures, and complete privacy in your very own piece of paradise. Whether you're dreaming of building a luxurious riverfront estate, a secluded cabin retreat, or an outdoor enthusiast's getaway, this rare gem offers limitless possibilities. More details available upon request-don't miss your chance to own a slice of nature's finest! (id:50886)
Royal LePage® Mid North Realty Blind River
3042 Second Lin
Township Of Prince, Ontario
BEAUTIFUL LOT TO BUILD YOUR DREAM HOME WITH A 400' DRIVEWAY AND AN AREA ALREADY CLEARED. THIS PROPERTY IS LOCATED A SHORT DISTANCE FROM WATERFRONTAGE AT GROS CAP AND ALL AMENITIES. (id:50886)
RE/MAX Sault Ste. Marie Realty Inc.
1705 Trunk Rd
Sault Ste. Marie, Ontario
Prime commercial real estate that promises unparalleled visibility and unmatched potential for your commercial or investment development! Nestled at the intersection of the TransCanada Highway (Hwy 17), Hwy 17B, and Trunk Road, this property boasts an incredible traffic flow with vehicles approaching from three directions—guaranteeing your business will be seen and thrive! Nestled on a generous lot just shy of 1.4 acres, this prime Highway Zone (HZ) property offers unique opportunities. Imagine the possibilities: an iconic retail destination, a convenience hub catering to both locals and travelers, a state-of-the-art mixed-use service center, or even a thriving restaurant. The generous lot allows for expansive designs while providing ample parking facilities to accommodate your future clientele. Positioned within the vibrant community of Sault Ste. Marie—where natural beauty meets economic opportunity—you'll enjoy not only visibility but also access to local markets and tourist attractions like stunning waterfronts and beautiful parks. Key Features: - **Strategic Location:** Iconic intersection with abundant exposure. - **High Traffic Volume:** Benefit from consistent vehicle activity on major routes. - **Zoning Potential:** Versatile (id:50886)
Green Apple Realty
Lot 67 Marlette Dr
Goulais River, Ontario
Amazing opportunity to own a stunning waterfront lot on beautiful Lake Superior. This ready-to-build property features a private driveway, cleared and level building site, and approximately 100 feet of accessible flat stone shoreline – perfect for swimming, kayaking, or relaxing by the water. Enjoy gorgeous west-facing sunsets and the peace and privacy offered by mature trees throughout the lot. Located near the end of Marlette Drive, this serene setting is only a 50-minute drive from the city, making it the ideal location for a year-round home or seasonal getaway. The lot offers nearly 300 feet of depth, power at the road, and year-round road maintenance. Don’t miss your chance to build your dream lakefront retreat on one of the world’s most iconic lakes! (id:50886)
Century 21 Choice Realty Inc.

