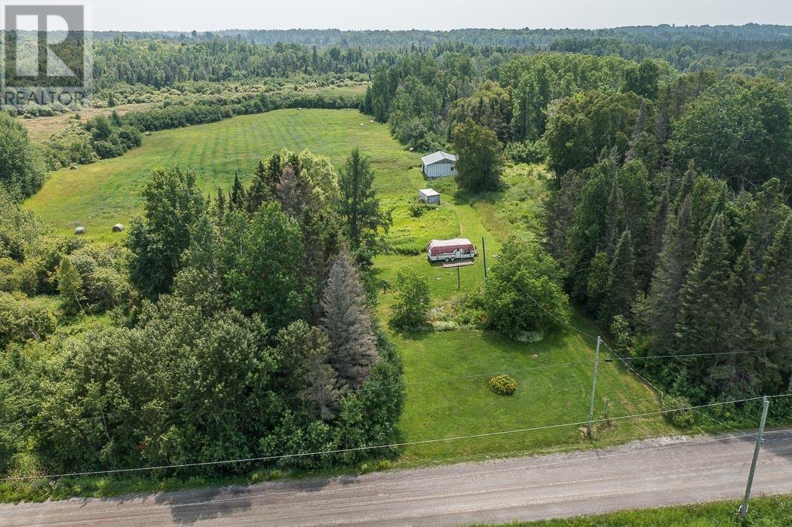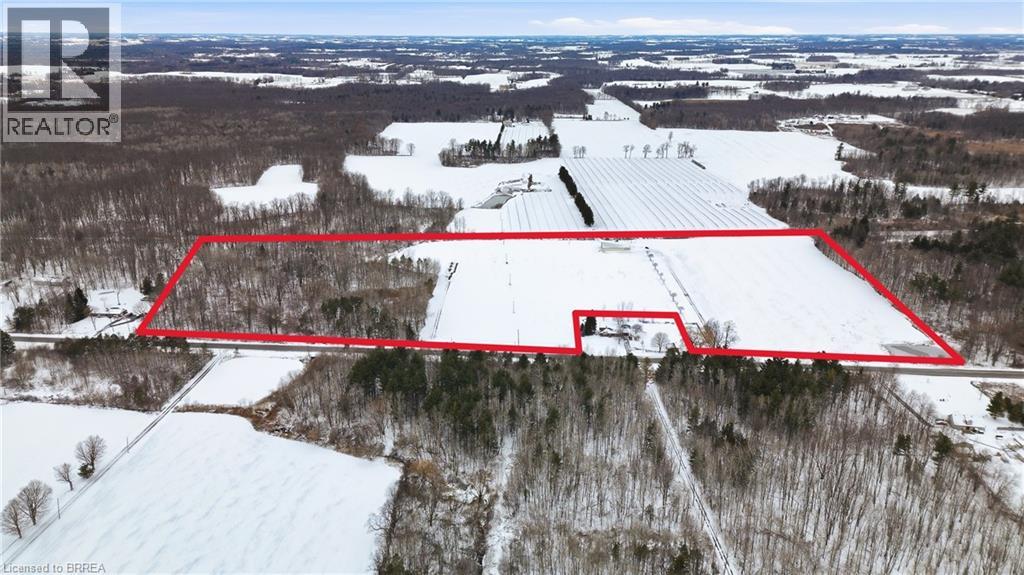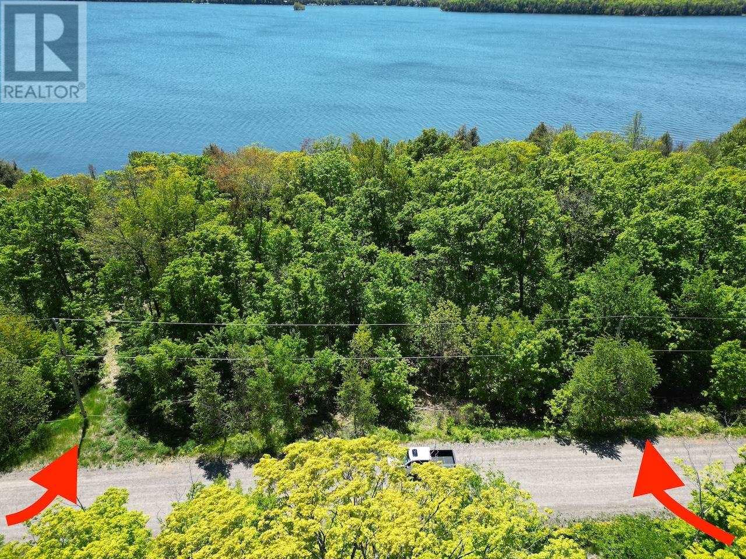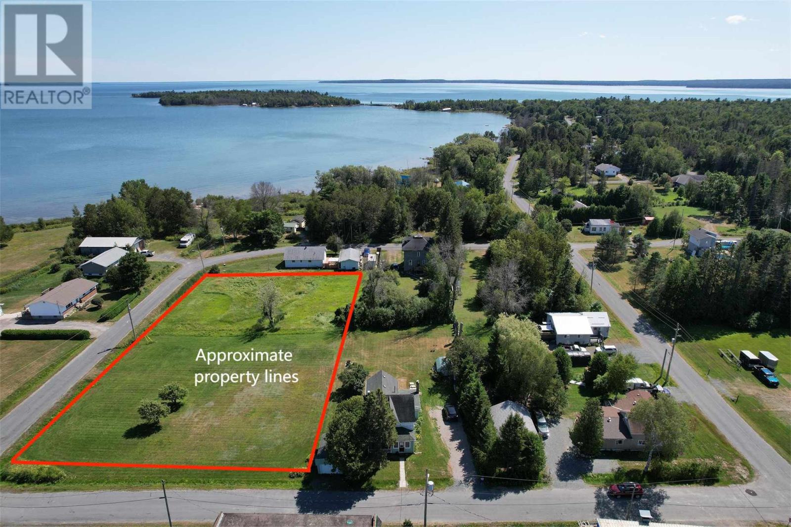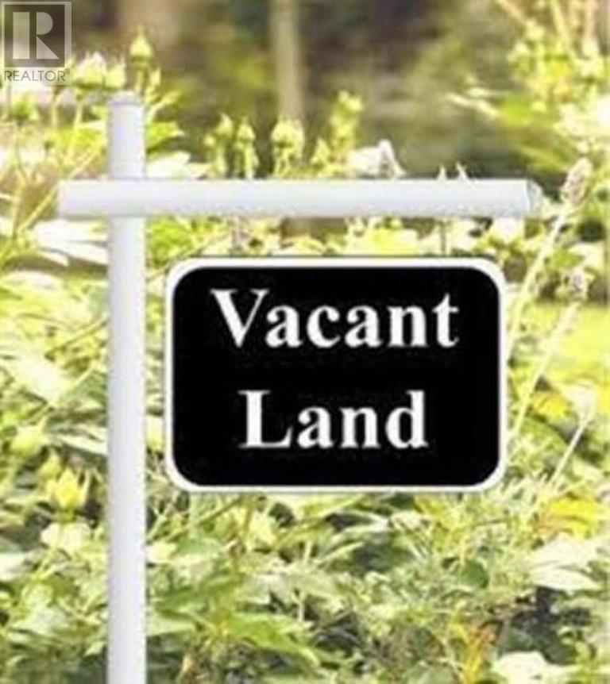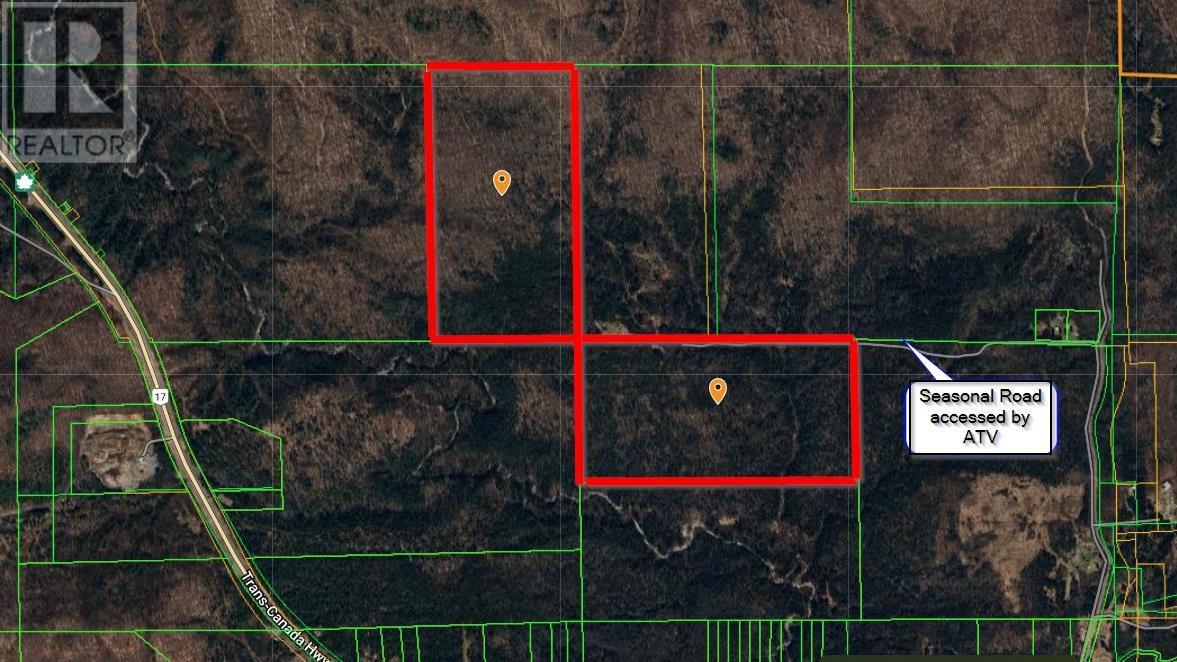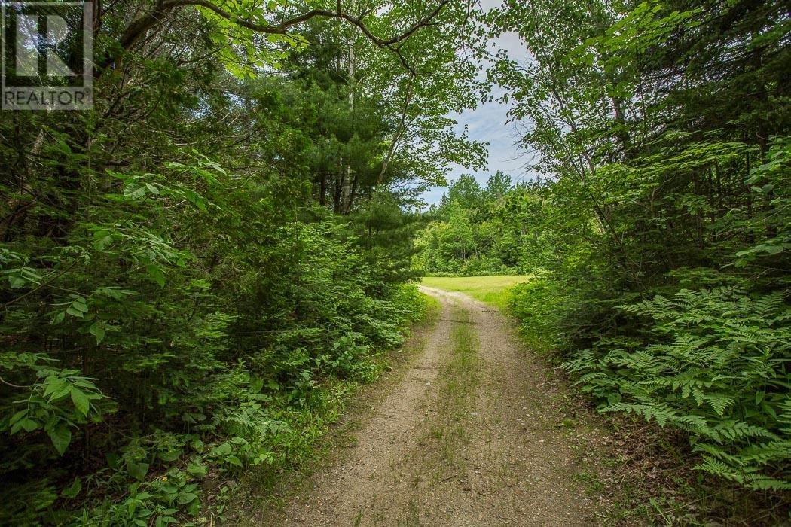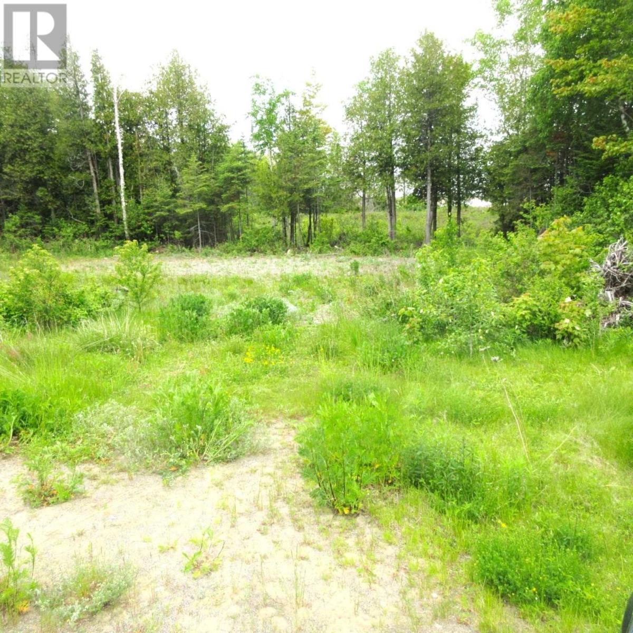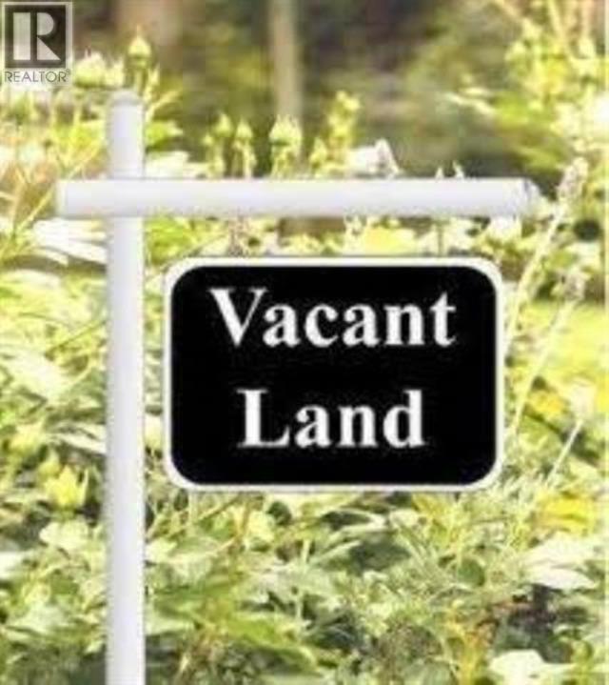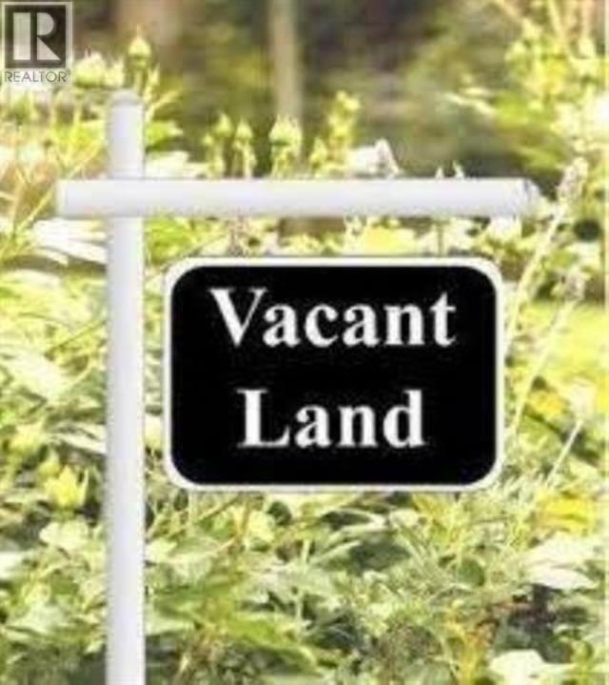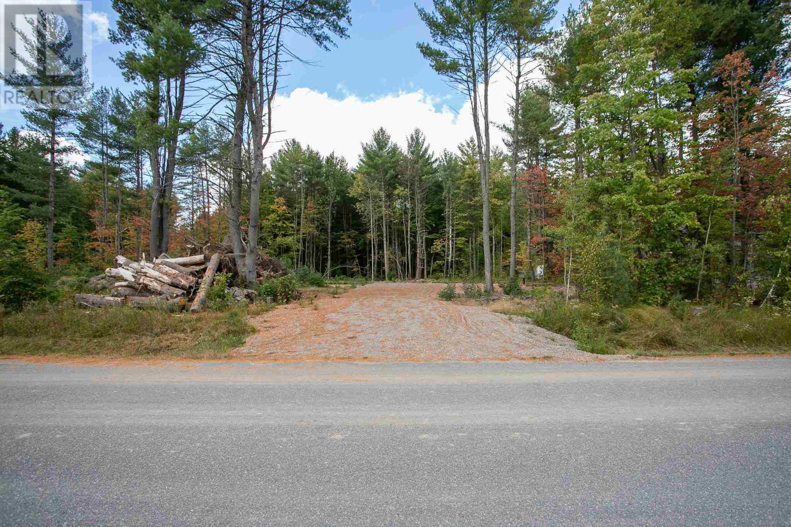447 Mcphail Rd
Bruce Mines, Ontario
Discover the perfect rural escape with this 79-acre property just outside of Bruce Mines. Featuring a drilled well, septic system (as-is), hydro service, and livestock barn, this property offers several exciting possibilities. The mix of hardwood forest and cleared land is ideal for hunting, trails, or livestock. The gently rolling landscape provides great privacy, exceptional views, and excellent building sites. Set up your off-grid retreat, build your forever home or start up that hobby farm you've been dreaming of. Just under 10 minutes from town amenities, this is the perfect place to settle in, enjoy nature, and pursue the outdoors. A great opportunity to secure affordable acreage with infrastructure already in place, don't miss out! (id:50886)
Royal LePage® Northern Advantage
686455 Highway 2
Princeton, Ontario
Explore the opportunity with this 37.7-acre parcel of versatile A1/A2-zoned agricultural land, located just west of Princeton and north of Highway 2 — a rare offering that combines flexibility, farmland potential, and prime logistical access. Approximately 22 acres consist of fertile, sandy-loam, tillable soil ideal for crops, with the balance featuring open yard space and a wooded area for added privacy and natural surroundings. The flat, rectangular layout provides an efficient footprint for farming, ag-business development, or future site planning. Zoning under A1/A2 permits a broad range of agricultural and complementary commercial uses, giving operators strong versatility. Two existing driveways and a driveshed offer convenient access and a head start on further improvements. For entrepreneurs, trades, or ag-service operators, this parcel offers excellent potential for a machine shop, farm implement dealership, storage facility, animal-care kennel, or other permitted uses. Its proximity to both Highway 401 and Highway 403 provides outstanding access for transportation, commuting, or business logistics. Whether you’re expanding an agricultural operation, establishing a rural business, or envisioning a beautiful homesite with ample land for recreation and personal enjoyment, this versatile property delivers a rare blend of opportunity, privacy, and long-term value. (id:50886)
The Agency
South Lizard Island
Near Lake Superior Provincial Park, Ontario
Presenting South Lizard Island - an extraordinary 76-acre privately owned island located just offshore from the unspoiled wilderness of Lake Superior Provincial Park. Surrounded by the majestic waters of Lake Superior, this exclusive retreat offers over 10,000 feet of pristine shoreline, a sheltered sandy beach with a deeded bay, and forested ridges that showcase the raw beauty of Northern Ontario. Included with the island are two exceptionally rare deeded lakebed water lots totalling 8 acres, providing unmatched privacy and development freedom with no zoning or onerous permit requirements - ideal for large docks, boathouses, or custom in-water structures. Only septic and electrical permits are required for development of buildings onshore. Situated approximately 10 km northwest of Sinclair Cove Boat Launch and 6 km west offshore from Katherine Cove, the island is accessible only by water, offering total seclusion in one of Canada's most iconic natural landscapes. The surrounding area features world-class lake trout fishing and the protected vistas of Lake Superior Provincial Park and Marine Area, ensuring your views remain forever wild. Whether you envision a conservation retreat, a private estate, or a legacy family holding, South Lizard Island is an irreplaceable opportunity to own a piece of the Great Lakes unlike any other - all offered at $995,000 CAD. Full drone tour, detailed information package, and professional imagery available upon request. (id:50886)
Royal LePage® Northern Advantage
305 Currie Rd
Iron Bridge, Ontario
Look no further for a nicely wooded south facing 1.06 acre waterfront lot on Bright Lake with 165.8 feet of frontage. Renowned for pickerel/walleye fishing, as well as great for smallmouth and largemouth bass and pike. This property is on a year round municipal road with hydro accessible for connection at the road. (id:50886)
Royal LePage® Mid North Realty Blind River
3 Crawford St
Bruce Mines, Ontario
Large 1.22-acre property encompassing five lots. Prime location just steps from Lake Huron, the town, and all amenities. The lot has water, sewer, hydro, and gas at the lot lines. Perfect for building your dream home or subdividing for additional development. (id:50886)
Royal LePage® Northern Advantage
Part 1 Corbeil Point Road
Batchawana, Ontario
Year round access. Power, telephone. Extra large lot. Great fishing, hunting. Enjoy the area with miles of four wheeling roads. Boat launch available for free. 4.986 Acres Legal Description PART SECTION 30 FISHER, PART 1 1R13446; RESERVING THEREOUT A WIDTH OF 66 FT FOR ROAD ALLOWANCE; SECONDLY: THE WATER FRONTAGE ON WHICH THE BATCHEWANA MILL DOCKS & PILING GROUNDS STAND TO THE WATER EDGE T/W PT 4 1R8785 AS IN LT193284; SAVING EXCEPTING AND RESERVING ALL MINES OF GOLD AND SILVER WHICH ARE OR SHALL HEREAFTER BE FOUND ON OR UNDER THE SAID LAND; DISTRICT OF ALGOMA less (id:50886)
Castle Realty 2022 Ltd.
Pt Sec 37 & 38 Off Pickard Rd
Havilland, Ontario
Just over 164 acres of prime hunting property in Havilland. Roughly 60 acres of hardwood. Abundance of apple trees on the bottom property. Top end of upper 80 acres has lots of maple trees. Access by ATV. Trail goes through both properties. (id:50886)
Century 21 Choice Realty Inc.
Highway 17 Sheppards Lane/strawberry Hill Rd
Township Of North Shore, Ontario
336 Acres with large Trans-Canada highway frontage in Spragge, Ontario near the North Channel Yacht Club with fantastic fishing, boating, hunting, and hiking in the area. Explore the possibilities available with this rare 336-acre property that includes numerous frontages on Highway 17 around other business and residential uses between Sheppard's Lane and Strawberry Hill Road in Spragge. This property is a beautiful mix of mature forest, rocky Canadian Shield, and trails that create a stunning natural setting with endless potential and views of Lake Huron's North Channel. Marcellus Creek also crosses the northeast corner of this property, and hydro is available to connect to at numerous spots along the lot lines. Currently zoned rural, this property offers excellent opportunities for recreation, a private estate, eco-tourism, or future development whether through horizontal, vertical, re-zoning, or severances for rural or commercial uses. Just minutes from Lake Huron's North Channel and surrounded by stunning natural beauty, the property is located between Sudbury and Sault Ste. Marie, and is 18 minutes East of Blind River, near the Elliot Lake Highway 108 turnoff. Seller is a Registered Real Estate Broker. (id:50886)
Royal LePage® Northern Advantage
56 Lighthouse Point
Thessalon, Ontario
Amazing sunsets will be yours, from this historic Lighthouse Point, waterfront property, with full services available, in this executive North Channel subdivision in Thessalon, Ont. The building envelope is clear, the driveway is in and ready for your plans. From this prime location, it's only a stroll away to all the town's amenities, including public beaches, picnic areas and the marina as well. Lighthouse Point is located on the beautiful North Channel of Lake Huron and connects Georgian Bay on the east to the St. Marys River on the west. Today, the North Channel is recognized as one of the best freshwater, cruising grounds in the world. (id:50886)
Castle Realty 2022 Ltd.
34 Ontario Ave
Sault Ste Marie, Ontario
Attractive building lot located on the highly-desirable Ontario Avenue. Situated on a private well-treed setting. One of three building lots available. Call today! (id:50886)
Century 21 Choice Realty Inc.
40 Ontario Ave
Sault Ste. Marie, Ontario
Attractive building lot located on the highly-desirable Ontario Avenue. Situated on a private well-treed setting. One of three building lots available. Call today! (id:50886)
Century 21 Choice Realty Inc.
854 River Rd
Sault Ste. Marie, Ontario
ONE OF THE LAST FEW LOTS AT THE END OF THE HIGHLY DESIRABLE RIVER ROAD AREA. VERY NICE CORNER LOT. LOT HAS BEEN CLEARED. WELL HAS BEEN DRILLED (WELL RECORD AVAILABLE). LOT INCLUDES ACCESS TO PRIVATE BOAT LAUNCH FOR HOMEOWNERS. CALL YOUR REALTOR TODAY FOR A SHOWING. (id:50886)
Century 21 Choice Realty Inc.

