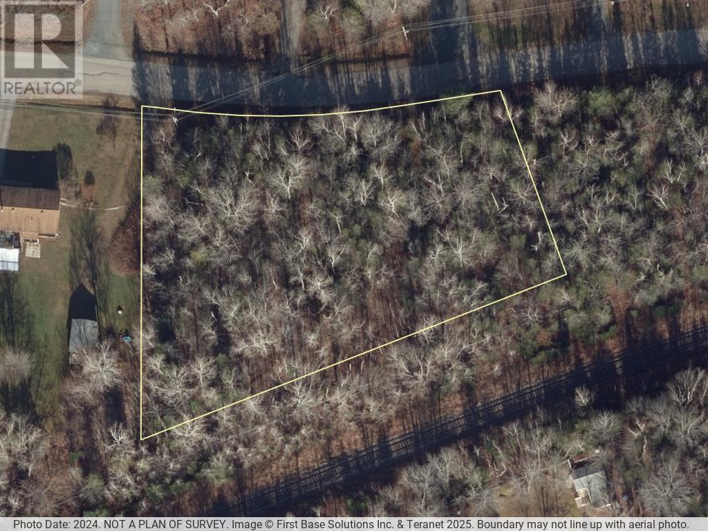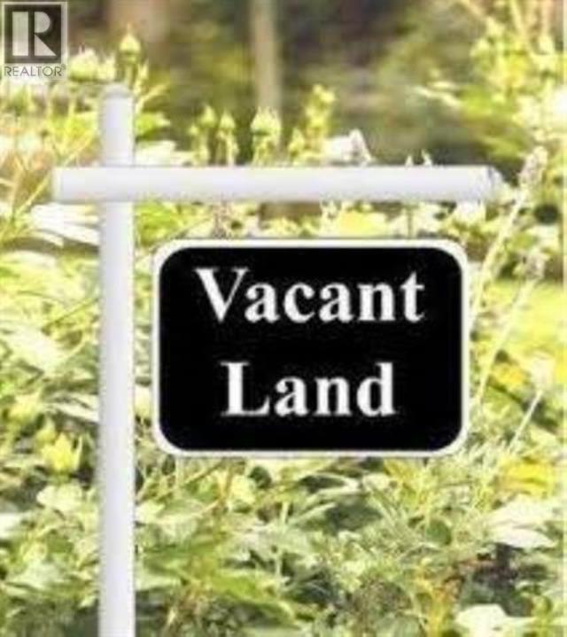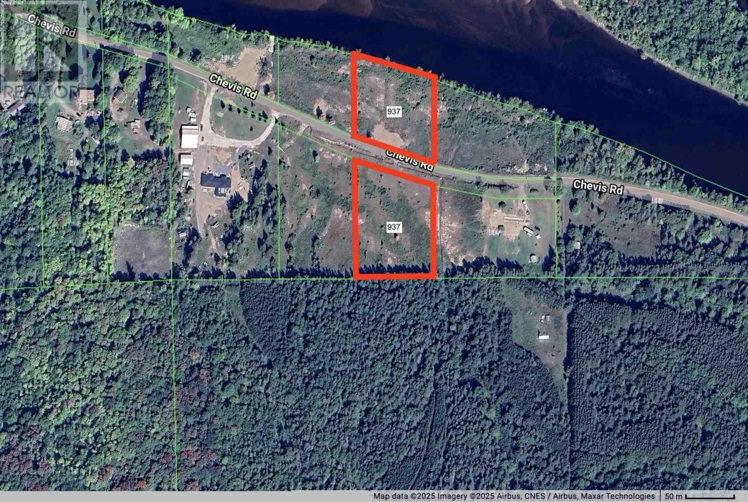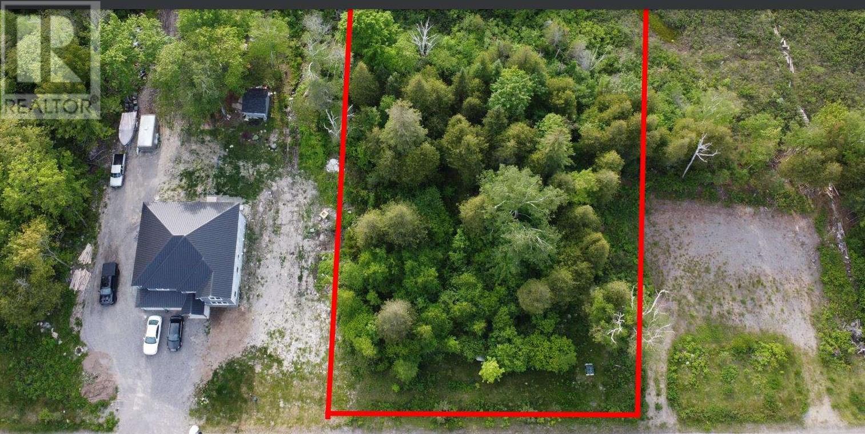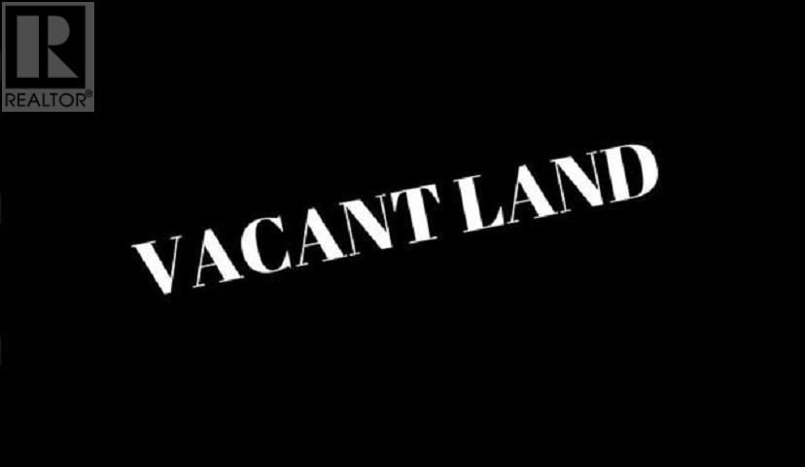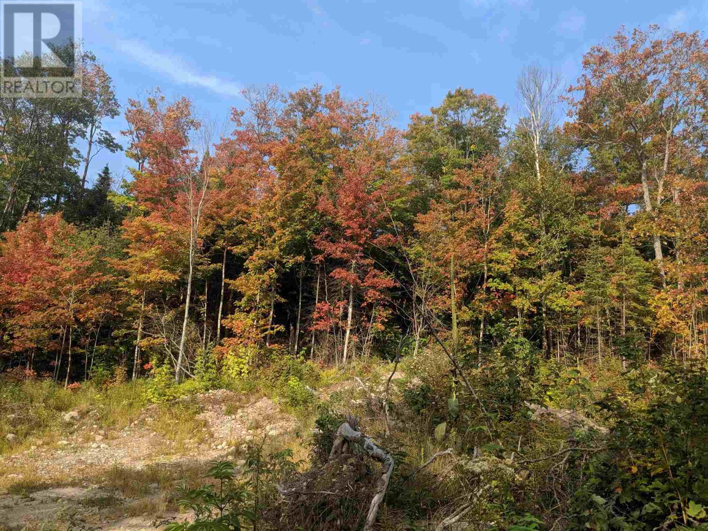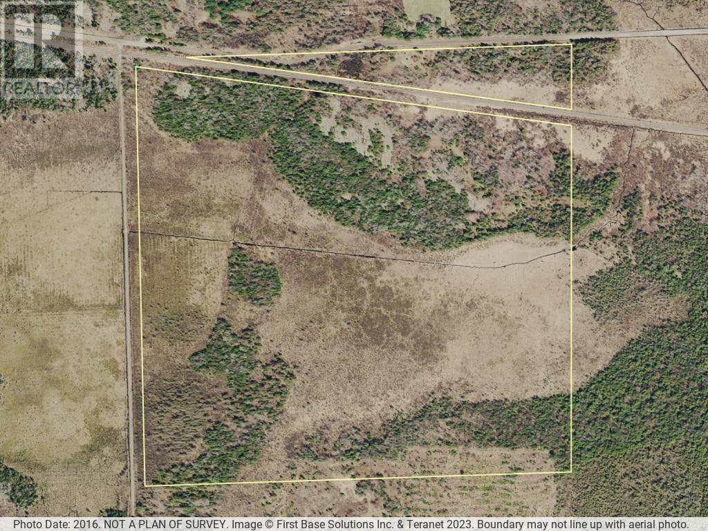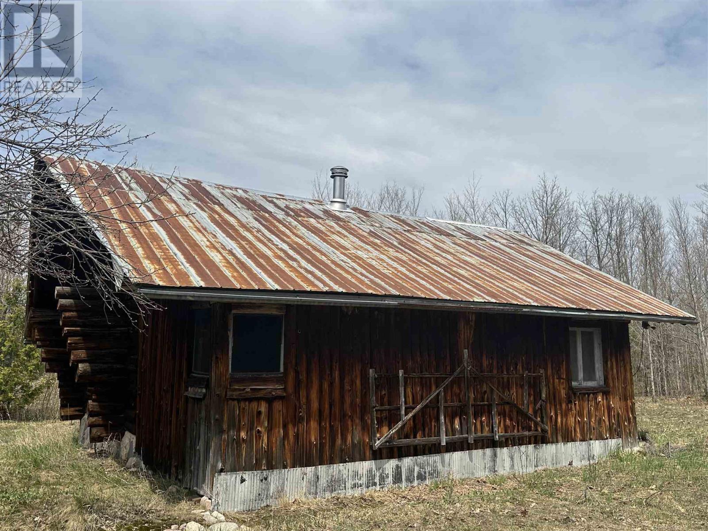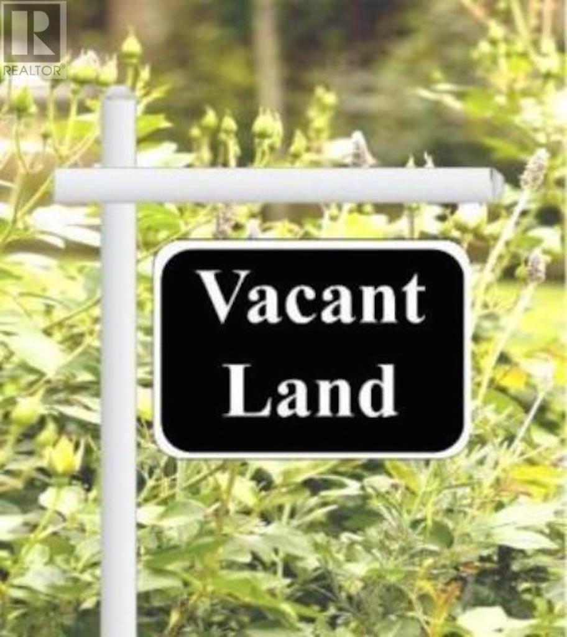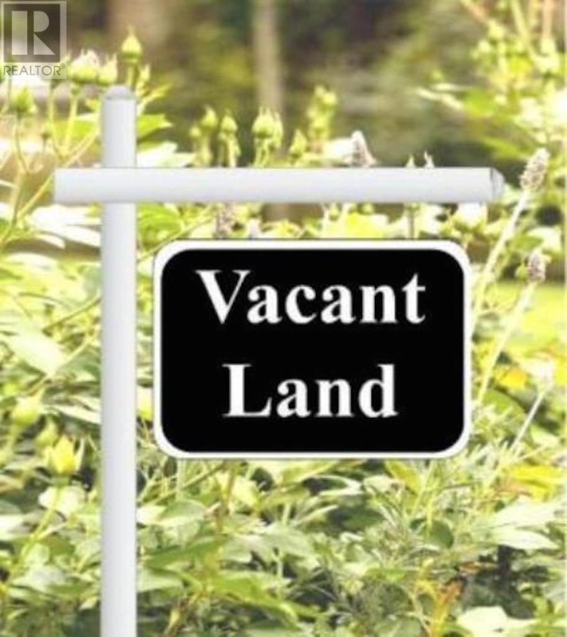21 Oak Rd
Blind River, Ontario
Great opportunity to purchase a building lot in the beautiful sought after Forest Glen subdivision! Near to many beaches, trails and only minutes outside of town. Hydro, Natural Gas, and Water available at the road. Septic required for sewage handling. (id:50886)
Royal LePage® Mid North Realty Blind River
46 Ontario Ave
Sault Ste. Marie, Ontario
Attractive building lot located on the highly-desirable Ontario Avenue. Situated on a private well-treed setting. One of three building lots available. Call today! (id:50886)
Century 21 Choice Realty Inc.
937 Chevis Rd
Huron Shores, Ontario
Great 4.1 acre waterfront lot on Chevis Road with year round road access and on the Mississagi River, is near to free use public launches on many good fishing, swimming and boating lakes, a marina on the North Channel Lake Huron, public lands and trails and an 18-hole championship layout golf course. Look no further for a place to build your cottage or home! (id:50886)
Royal LePage® Mid North Realty Blind River
58 Lighthouse Point Rd
Thessalon, Ontario
Located on a year-round maintained road, in the historic community of Thessalon ON, 'Lighthouse Point'. This 1.5 acre lot offers breathtaking views of The North Channel of Lake Huron, which connects Georgian Bay on the east, to the St. Marys River on the west. Lot is set in a stunning neighborhood of newer homes, & has easy connections to city services - water/sewer, natural gas, underground power with high speed internet access and excellent fishing! Enjoy the serenity of community, quiet living, while having all the conveniences of creature comforts at your doorstep - grocery stores, childhood care center, hospital, pharmacy, , chiropractor, public beach, restaurants, schools, curling arena, dentists, banks, and so much more! 3 survey pegs clearly marked. Existing Survey (id:50886)
Castle Realty 2022 Ltd.
79 Moss Rd
Sault Ste Marie, Ontario
Vacant land - Please refer to documents (id:50886)
RE/MAX Sault Ste. Marie Realty Inc.
1408-1606 Sixth Line Ext, Plus 3 Others
Sault Ste. Marie, Ontario
Amazing opportunity to own over 860 acres of land in beautiful Northern Ontario only 30 minutes from the City. All lots are connected and accessible via a shared access road and numerous trails. This is the ideal property for outdoor enthusiasts, hunters, loggers, or for incredible hiking adventures. One of the lots (harvested 30 years ago and thinned in 2019) has a refreshed rustic cabin including bedrooms, kitchen, storage, 110v panel (requires generator), large outhouse, and SeaCan, perfect to store all those toys! All lots are mostly in their natural state (mixed forest). Topography is mixed with rock outcroppings, bedrock and creeks. There is an unmaintained travelled road/trail that traverses the property. Three lots are located on rolling hills, ATV and snowmobile trails, streams and ponds, mixed forest and wildlife. Two lots are located on unorganized land allowing for multiple opportunities and adventures. The properties are being sold together and new buildings are not permitted on this land. (id:50886)
Green Apple Realty
. Pt Sec 2 Lefroy As In T451578; Huron Shores
Huron Shores, Ontario
This expansive 80-Acre parcel of vacant land is located just north of Thessalon in Northern Ontario, offering a peaceful and secluded retreat surrounded by pristine wilderness. The property is accessed via Crown Land off East Line Road with dirt roads and trails. The land has mature trees and bush, perfect for wildlife and a natural setting that is ideal for outdoor enthusiasts and hunters. What makes this property truly special is that it's bordered by an expansive plot of Crown land to the North and West, giving you a sense of vast open space and offering nearly unlimited room to explore. Call today for more info! (id:50886)
RE/MAX Sault Ste. Marie Realty Inc.
. Lt 9 Rcp H783; Huron Shores
Huron Shores, Ontario
This 80-acre vacant lot is located east of Thessalon, Ontario, tucked back off Giguere Road. Access is by trail, leading you into a quiet, remote area with Crown land to the south of the property leading to Lake Huron. It’s a great spot for outdoor enthusiasts, hunters, or anyone who appreciates the solitude and beauty of the Northern wilderness. The land itself is a mix of bushes and forest, with a variety of tree species and various water sources. Don't miss out! Call today for more Info! (id:50886)
RE/MAX Sault Ste. Marie Realty Inc.
Pcl 1822 Jerome Rd
Huron Shores, Ontario
156 Acre lot on Jerome Rd with frontage along Mississaugi Bay Rd. Centre portion of the property is clear, partially overgrown, with mixed bush at front and rear portion of lot (id:50886)
Royal LePage® Mid North Realty Blind River
4202 5th Side Rd
Jocelyn Township, Ontario
Rare opportunity to own 249 acres in the middle of St. Joseph Island. Set in a private, natural setting, this property is perfect for hunters, outdoor enthusiasts, or those seeking a secluded getaway with long-term investment potential. This diverse property includes approx. 75 Acres of managed maple and 100 Acres of mature, uncut cedar—ideal for timber, maple syrup production, or recreational use. The property includes a spacious hunting cabin with open sleeping quarters, kitchen space, and two woodstoves. A gambrel, outdoor storage and outhouse are nearby. Direct access is off highway 548 and there is approx. 2 km of transport road and 1 km of ATV trail throughout the property ideal for year-round access. Dear blinds, tree stands, creaks, trails and so much more to explore. Call today! (id:50886)
RE/MAX Sault Ste. Marie Realty Inc.
164 Regina Cres
Wawa, Ontario
Are you ready to build the home you've always envisioned? Look no further than Regina Crescent, one of Wawa's most desirable streets!Known for its spacious lots and beautiful, larger homes, Regina Crescent offers the perfect foundation for your next project. With 17 available lots, you have the flexibility to choose your ideal space — whether you’re looking for a single lot or ready to take on an entire development. The possibilities are endless! Don't miss out on the opportunity to build in this sought-after neighborhood. Call today for more details and secure your lot on Regina Crescent! (id:50886)
Exit Realty True North
165 Regina Cres
Wawa, Ontario
Are you ready to build the home you've always envisioned? Look no further than Regina Crescent, one of Wawa's most desirable streets!Known for its spacious lots and beautiful, larger homes, Regina Crescent offers the perfect foundation for your next project. With 17 available lots, you have the flexibility to choose your ideal space — whether you’re looking for a single lot or ready to take on an entire development. The possibilities are endless! Don't miss out on the opportunity to build in this sought-after neighborhood. Call today for more details and secure your lot on Regina Crescent! (id:50886)
Exit Realty True North

