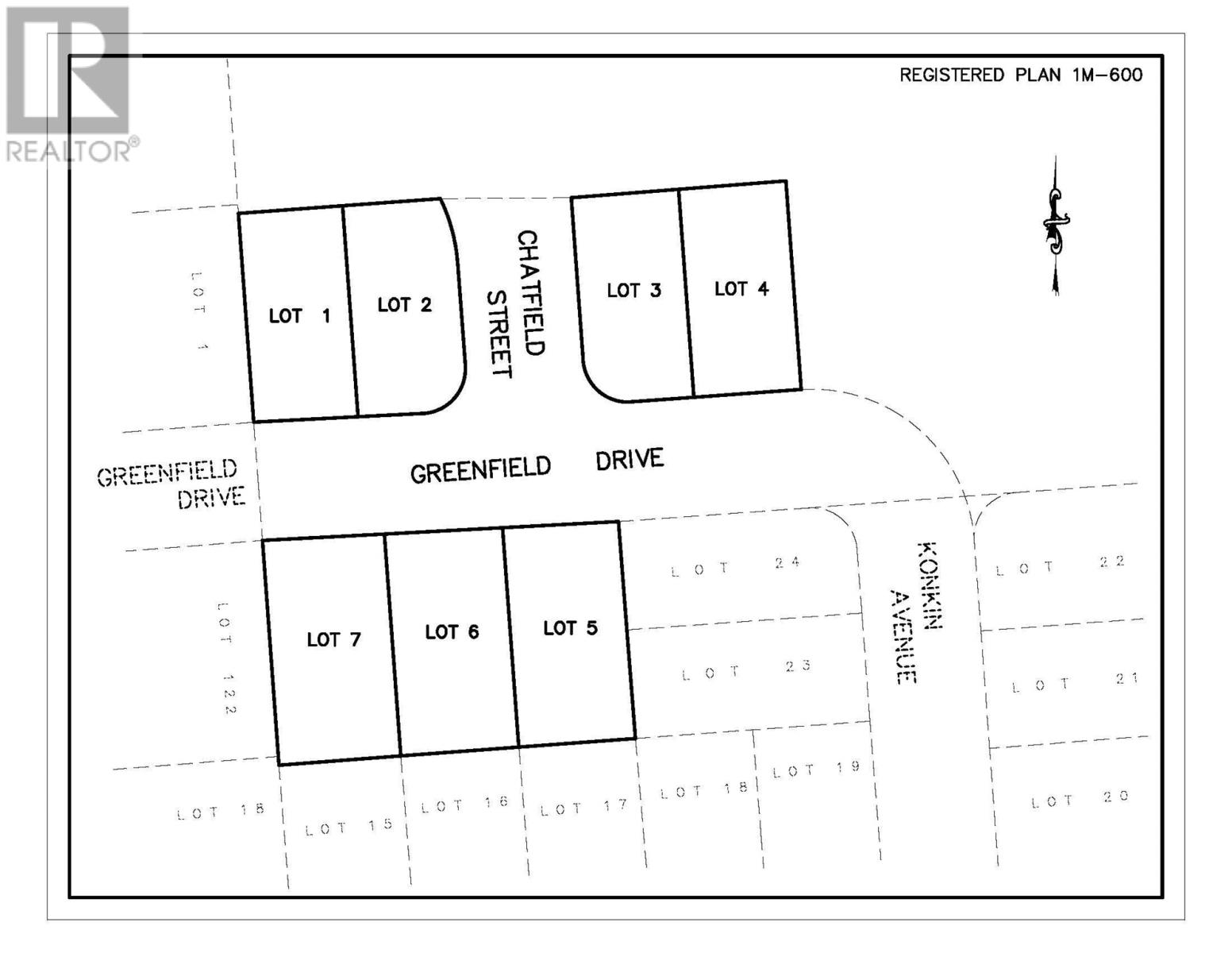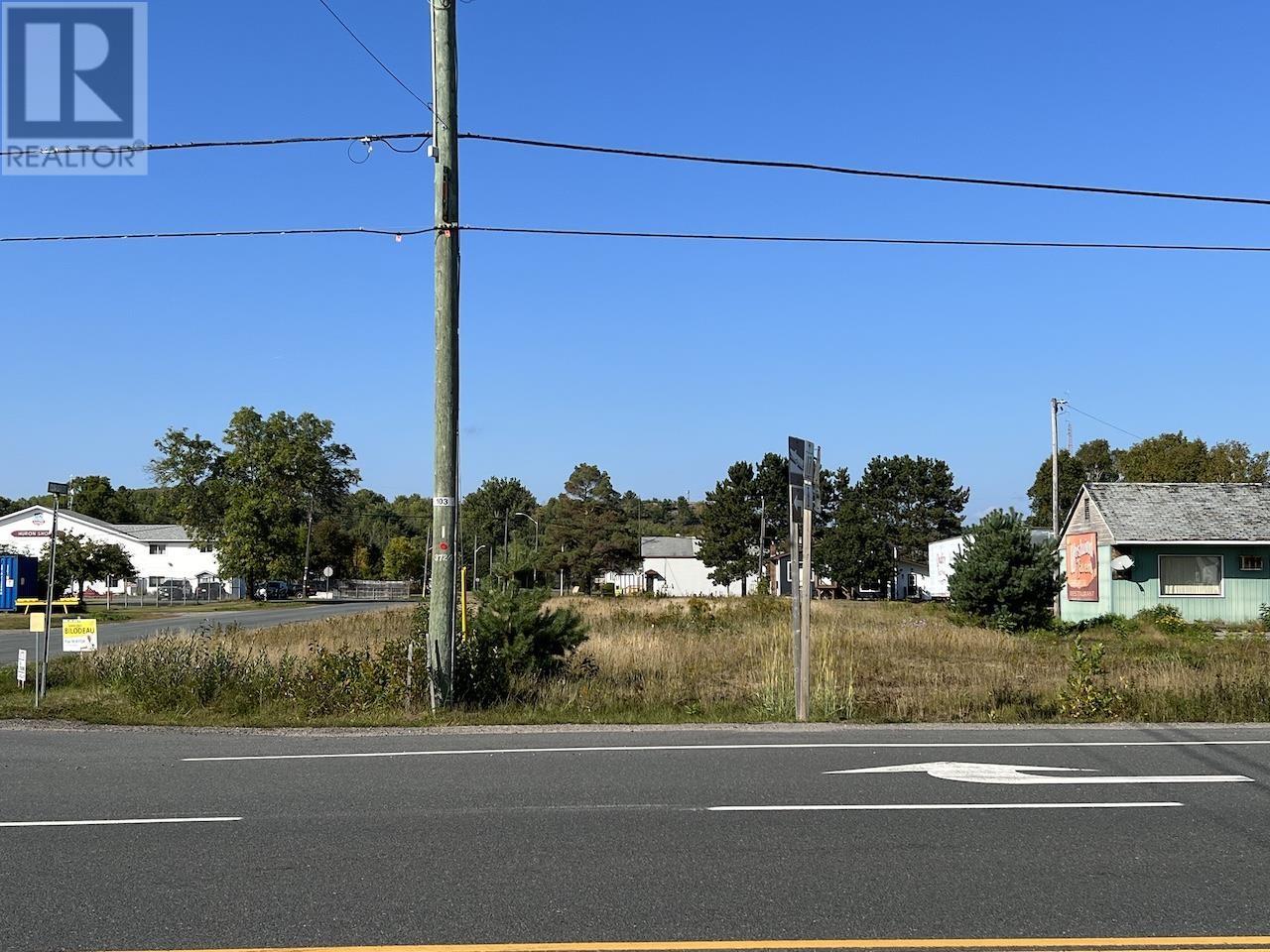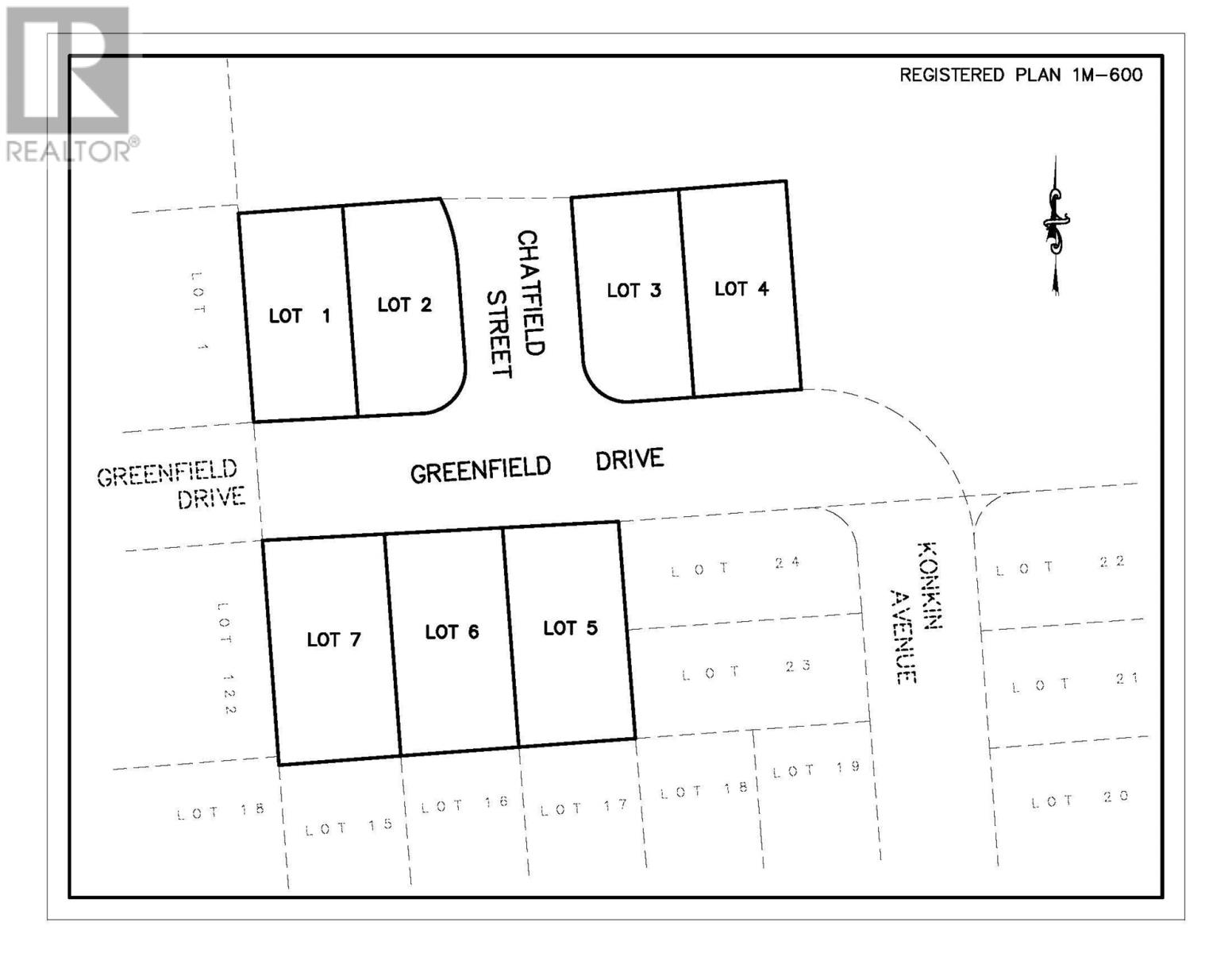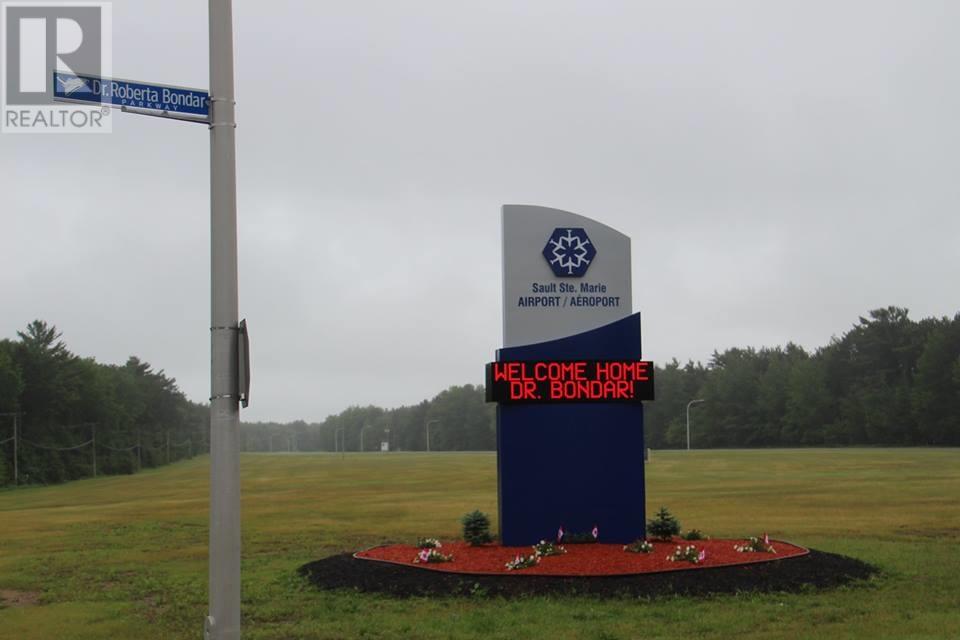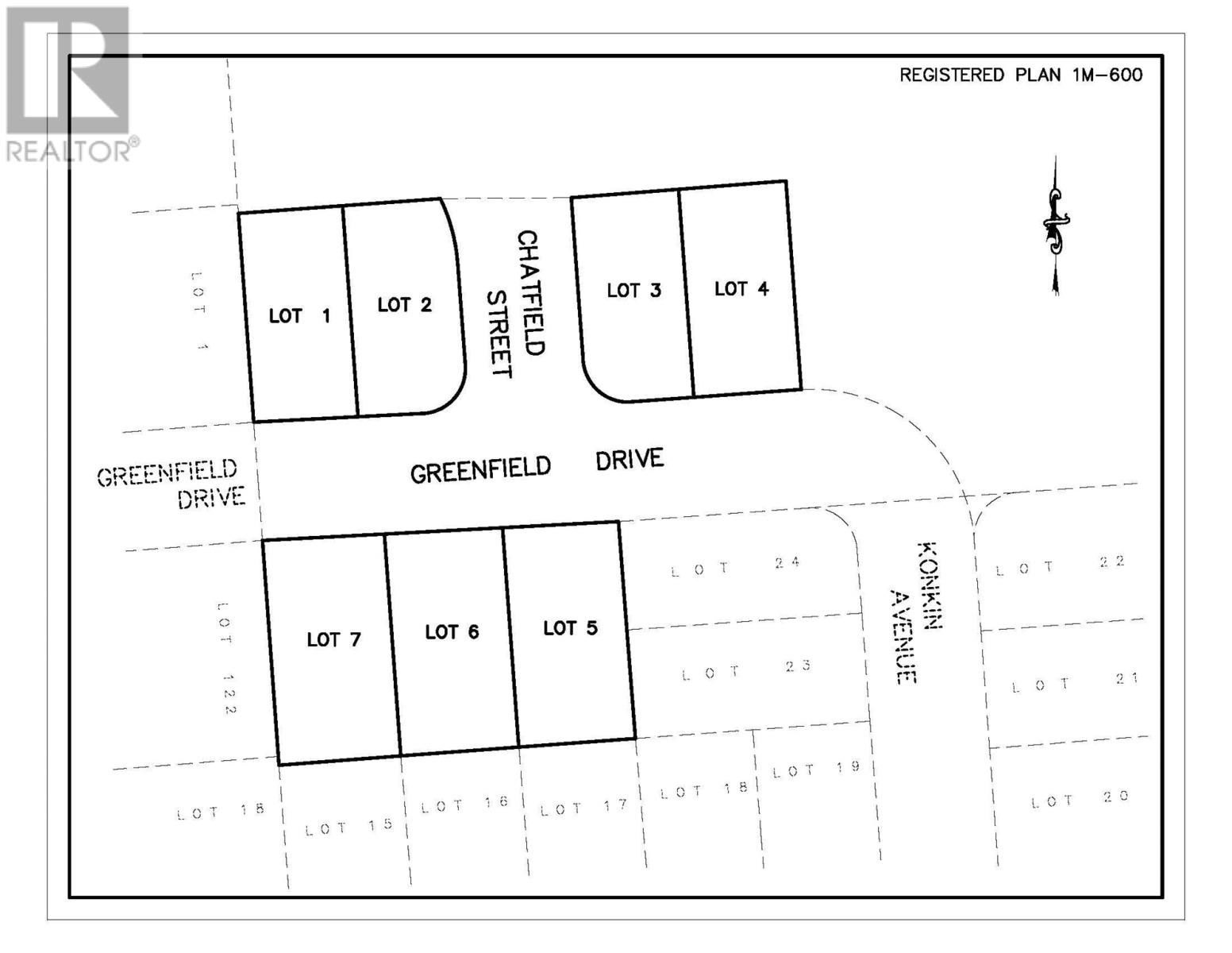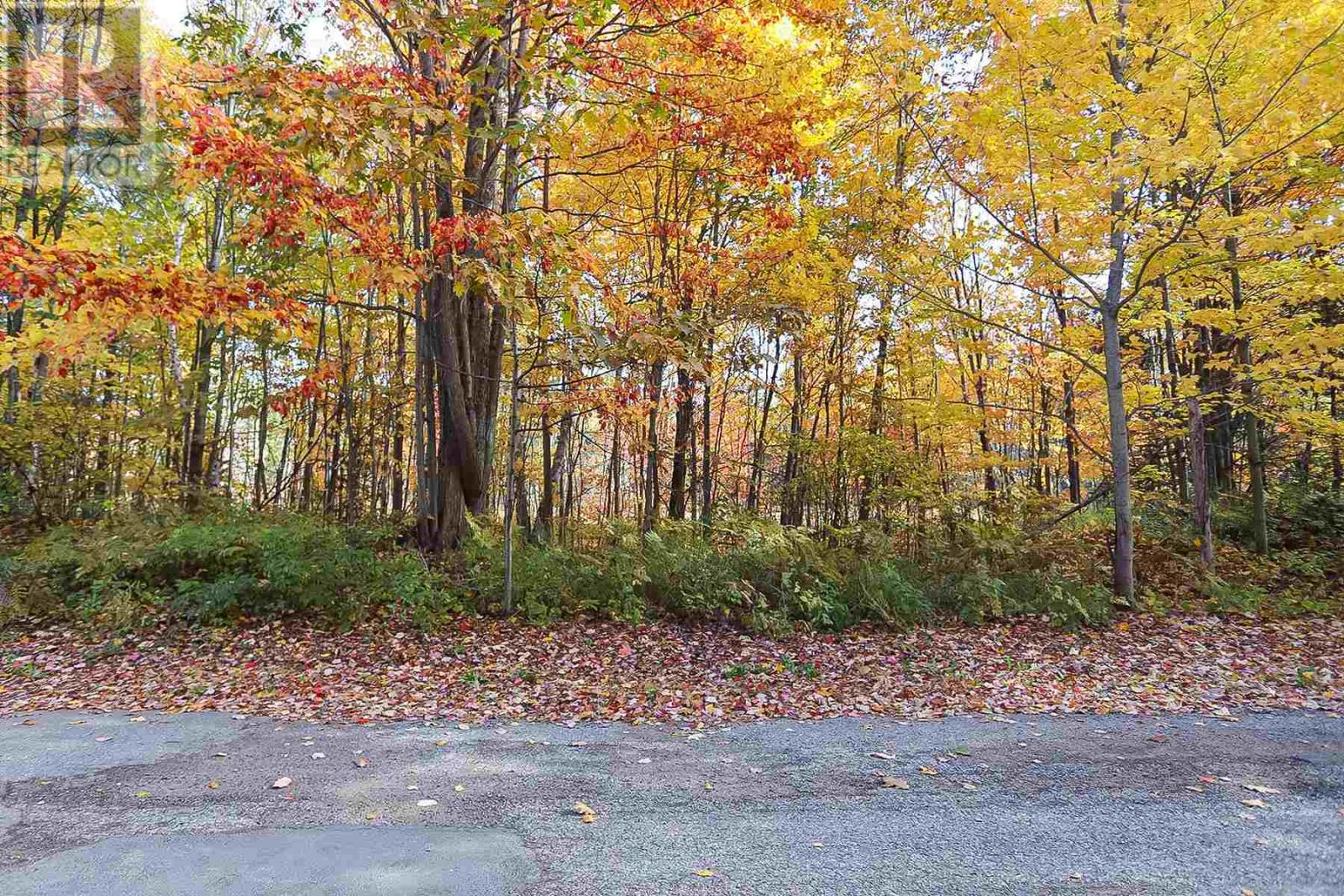141 Regina Cres
Wawa, Ontario
Are you ready to build the home you've always envisioned? Look no further than Regina Crescent, one of Wawa's most desirable streets! Known for its spacious lots and beautiful, larger homes, Regina Crescent offers the perfect foundation for your next project. With 17 available lots, you have the flexibility to choose your ideal space — whether you’re looking for a single lot or ready to take on an entire development. The possibilities are endless! Don't miss out on the opportunity to build in this sought-after neighborhood. Call today for more details and secure your lot on Regina Crescent! (id:50886)
Exit Realty True North
143 Regina Cres
Wawa, Ontario
Are you ready to build the home you've always envisioned? Look no further than Regina Crescent, one of Wawa's most desirable streets!Known for its spacious lots and beautiful, larger homes, Regina Crescent offers the perfect foundation for your next project. With 17 available lots, you have the flexibility to choose your ideal space — whether you’re looking for a single lot or ready to take on an entire development. The possibilities are endless! Don't miss out on the opportunity to build in this sought-after neighborhood. Call today for more details and secure your lot on Regina Crescent! (id:50886)
Exit Realty True North
149 Regina Cres
Wawa, Ontario
Are you ready to build the home you've always envisioned? Look no further than Regina Crescent, one of Wawa's most desirable streets!Known for its spacious lots and beautiful, larger homes, Regina Crescent offers the perfect foundation for your next project. With 17 available lots, you have the flexibility to choose your ideal space — whether you’re looking for a single lot or ready to take on an entire development. The possibilities are endless! Don't miss out on the opportunity to build in this sought-after neighborhood. Call today for more details and secure your lot on Regina Crescent! (id:50886)
Exit Realty True North
150 Regina Cres
Wawa, Ontario
Are you ready to build the home you've always envisioned? Look no further than Regina Crescent, one of Wawa's most desirable streets!Known for its spacious lots and beautiful, larger homes, Regina Crescent offers the perfect foundation for your next project. With 17 available lots, you have the flexibility to choose your ideal space — whether you’re looking for a single lot or ready to take on an entire development. The possibilities are endless! Don't miss out on the opportunity to build in this sought-after neighborhood. Call today for more details and secure your lot on Regina Crescent! (id:50886)
Exit Realty True North
151 Regina Cres
Wawa, Ontario
Are you ready to build the home you've always envisioned? Look no further than Regina Crescent, one of Wawa's most desirable streets!Known for its spacious lots and beautiful, larger homes, Regina Crescent offers the perfect foundation for your next project. With 17 available lots, you have the flexibility to choose your ideal space — whether you’re looking for a single lot or ready to take on an entire development. The possibilities are endless! Don't miss out on the opportunity to build in this sought-after neighborhood. Call today for more details and secure your lot on Regina Crescent! (id:50886)
Exit Realty True North
216 Greenfield Dr
Sault Ste. Marie, Ontario
Class A serviced lot. Selling Price plus HST. (id:50886)
Castle Realty 2022 Ltd.
22252 Highway 17
Iron Bridge, Ontario
Great commercial lot right in the village of Iron Bridge, south facing and on main Highway 17 through town and near other businesses. Hydro and natural gas are available at the property line, well and septic required for water and sewage handling. (id:50886)
Royal LePage® Mid North Realty Blind River
215 Greenfield Dr
Sault Ste. Marie, Ontario
Class A serviced lot. Selling Price plus HST. (id:50886)
Castle Realty 2022 Ltd.
475 Airport Rd # Parcel 4
Sault Ste. Marie, Ontario
Excellent development opportunity. Property is a total of 580 acres comprising of five parcels of land including Runway Park which has significant site improvements. Other parcels include land on each side of Roberta Bondar Parkway. All parcels conveniently situated adjacent to busy regional airport. Zoning permits airport related uses, compatible light industrial uses. Ancillary and secondary uses such as car rental, accommodation, restaurants and convenience retails will be permitted. Other commercial uses will be considered. Great opportunity with great visibility and exposure. (id:50886)
Century 21 Choice Realty Inc.
211 Greenfield Dr
Sault Ste. Marie, Ontario
Class A serviced lot. Selling Price plus HST. All offers must be conditional upon entering into a construction agreement with Mystic Rains. (id:50886)
Castle Realty 2022 Ltd.
Lot 19 Nokomis Beach Rd
Sault Ste. Marie, Ontario
Imagine building your dream home within walking distance to one of the nicest beaches in the area? You can now make those dreams your reality! Offered for sale for the first time, this beautiful building lot is located in the highly sought-after Nokomis Beach Road subdivision and is within steps to Pointe Des Chenes Public Beach. Lot 19 is 1.72 acres, beautifully treed and backs onto the Sault Ste. Marie Airport property so your privacy will always be maintained. City approval has been granted for building to commence and services are at the road. Don’t wait! Contact your REALTOR® today for more information. (id:50886)
Century 21 Choice Realty Inc.
Lot 63 Copper Bay Rd
Bruce Mines, Ontario
Stunning 1.39-acre building lot in the town of Bruce Mines. This property offers a prime location within walking distance of all local amenities and sits along the picturesque shores of Lake Huron. Just minutes from the marina, the lot is beautifully treed, providing natural privacy and tranquility. Hydro is conveniently available at the road, making it an ideal spot for your dream home or cottage. (id:50886)
Royal LePage® Northern Advantage






