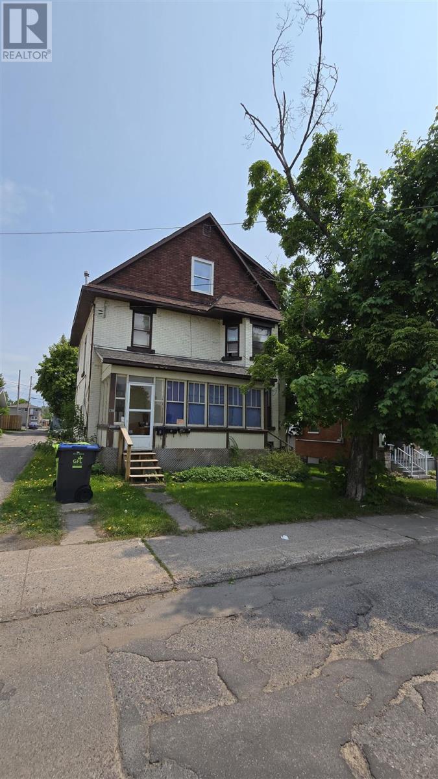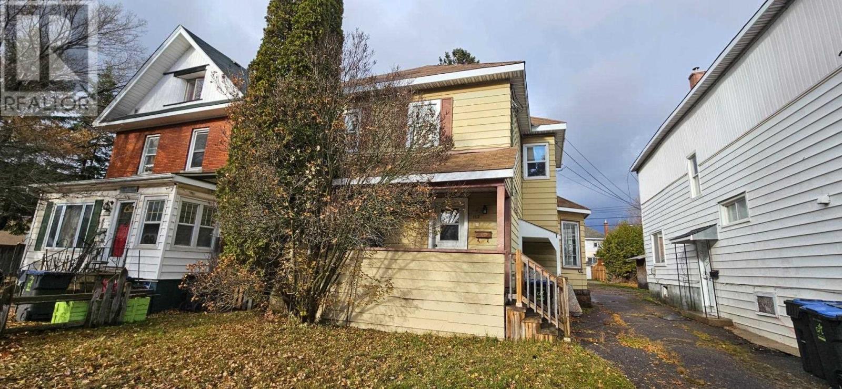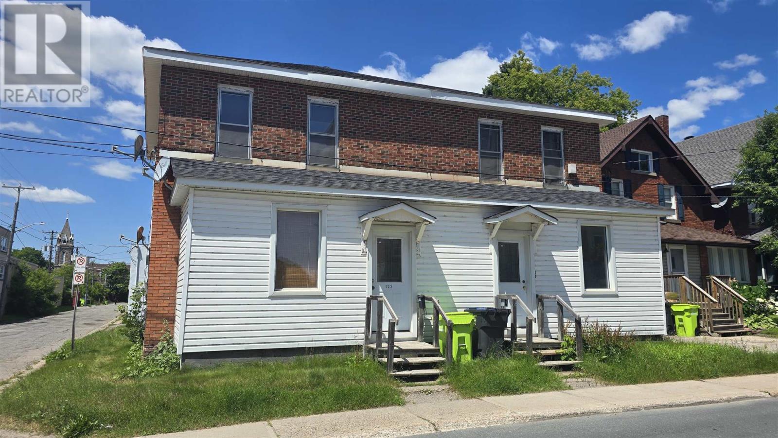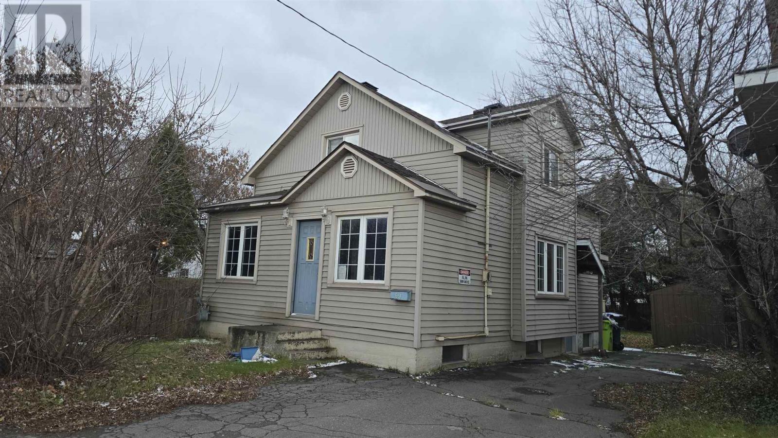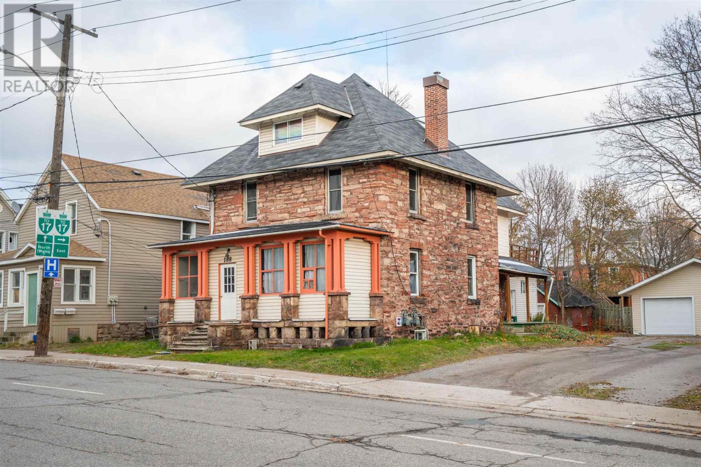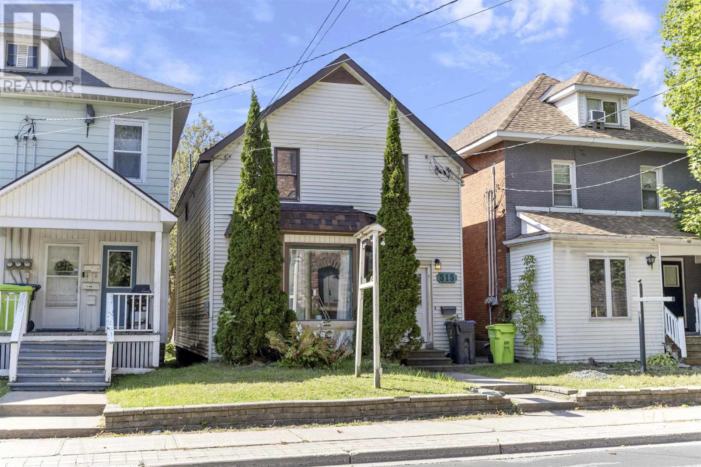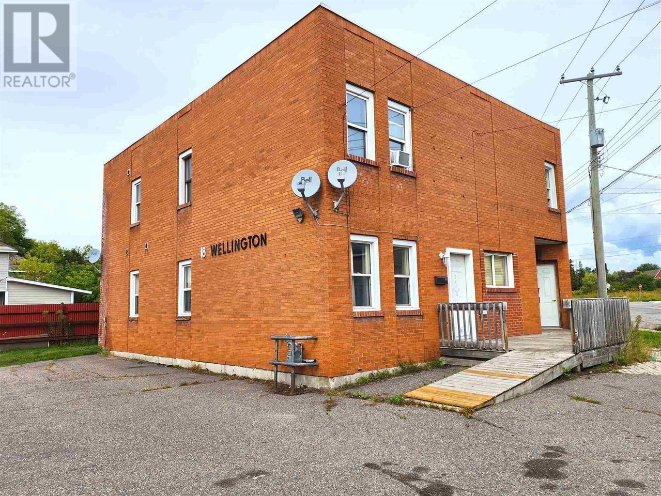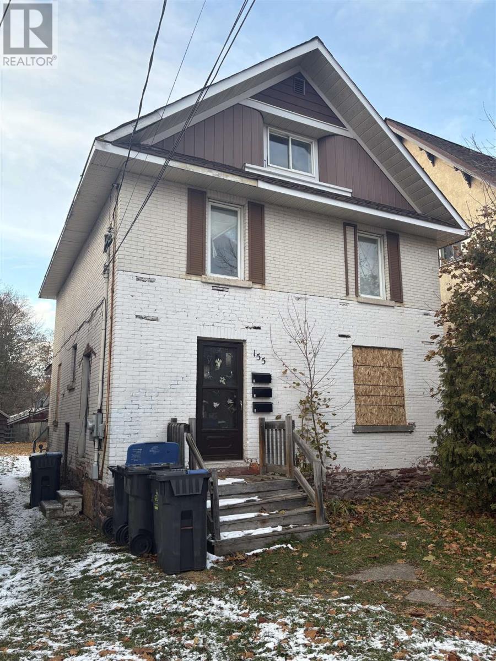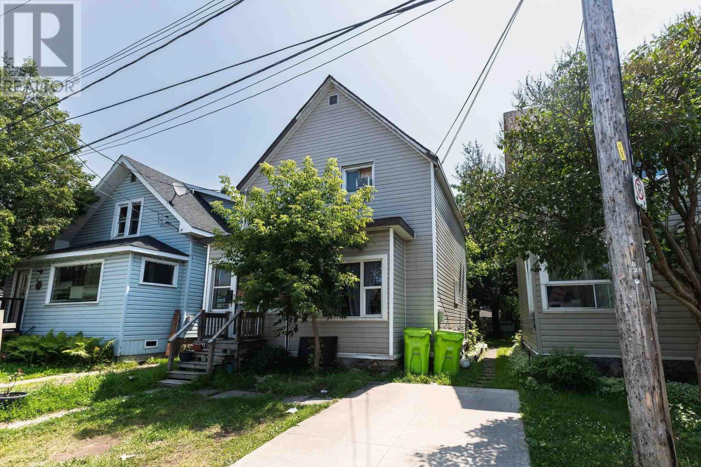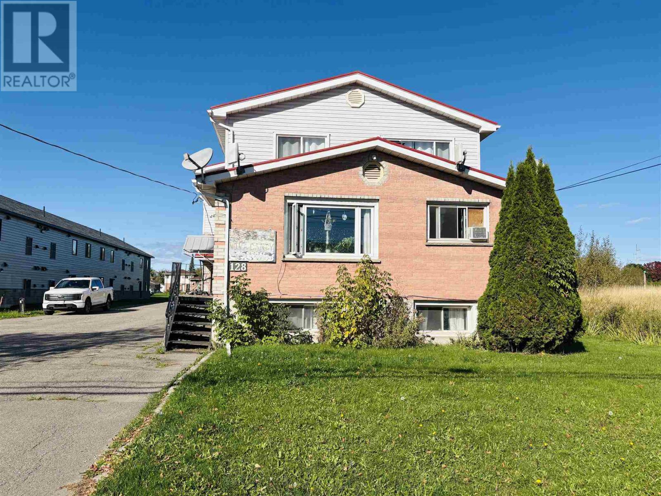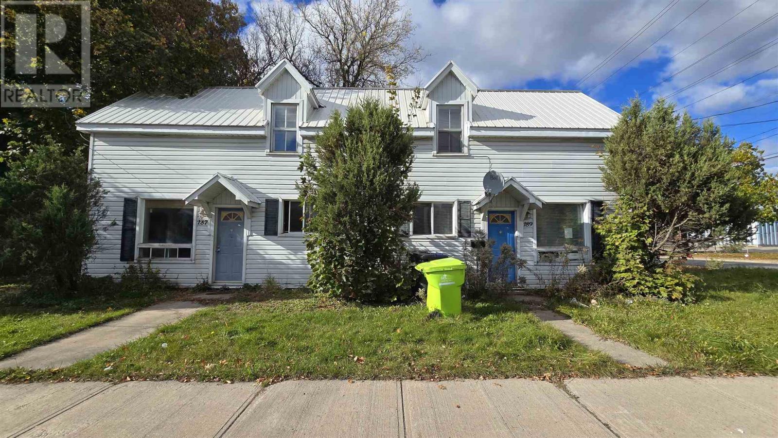178 Spring St
Sault Ste. Marie, Ontario
Fantastic opportunity to own a fully rented triplex at an affordable price. The main unit offers two bedrooms and one bathroom, the second unit includes two bedrooms and one bathroom, and the third unit features one bedroom and one bathroom. The building has four separate meters and is heated with a boiler system, which has just been replaced with a brand-new unit. Recent improvements include roof repairs, drywall repairs, a new toilet installed in one unit, and shower plumbing fixed, with new countertops for Unit 1 scheduled to be installed. Buyer to verify taxes, rental equipment, parking, and any associated fees. Don't miss out - book your viewing today! (id:50886)
RE/MAX Sault Ste. Marie Realty Inc.
162 Albert St W
Sault Ste. Marie, Ontario
Property being sold in as-is condition. Main floor with vacant 2-bedroom layout and upper level with 3 bedrooms rented at $550 per month. Utilities not connected. Solid structure with good layout, requires mechanical and cosmetic updates. Shared driveway with alley access at rear. High cap rate and strong potential for future equity and rental income. (id:50886)
Century 21 Choice Realty Inc.
115-117 Pim St
Sault Ste. Marie, Ontario
115–117 Pim Street – Investment opportunity featuring a multi-unit residential property in a down town location. This building offers all one-bedroom, one-bathroom units with forced-air heating. Don’t miss your chance to add this property to your portfolio. Book your viewing today. (id:50886)
RE/MAX Sault Ste. Marie Realty Inc.
651 Wallace Ter
Sault Ste. Marie, Ontario
651 Wallace Terrace – Duplex located in Sault Ste. Marie’s west end, offering a solid investment opportunity in a convenient area close to schools, parks, and amenities. This property features a large yard providing plenty of outdoor space to enjoy. Forced-air natural gas heat for year-round comfort. A great option for investors or owner-occupants looking to generate rental income while building equity. Don't miss out - book your viewing today! (id:50886)
RE/MAX Sault Ste. Marie Realty Inc.
188 Church St
Sault Ste. Marie, Ontario
188 Church St – 5-Plex | Strong 11.7% Cap Rate Turnkey 5-unit investment property featuring three 1-bed units and two 2-bed units in a high-demand rental area. Efficient natural gas boiler keeps operating costs predictable. A newer detached double garage adds extra revenue potential through parking or storage rentals. A solid, cash-flowing investment offering a strong 11.7% cap rate and reliable tenant appeal. (id:50886)
Century 21 Choice Realty Inc.
515 Albert St E
Sault Ste. Marie, Ontario
A rare find! Zoned CT2, this spacious property is a great addition to those looking to add two doors to their portfolio or an entrepreneur looking for an income generating space to call home. Main floor is beautifully finished and is currently set up as a 1 bedroom but could be easily converted back to a commercial use. Unit features a huge living and dining areas, single bedroom, bright updated kitchen and 4 piece bathroom at rear. Second floor has a two bedroom, 1 bath unit with separate entrance off front stairwell. Both units are currently vacant and a offer a wonderful opportunity to set your own rent. Parking is at the rear of building with additional public lots down the street. Truly a great opportunity for an income-generating property with great exposure in a prime downtown location. Call today to view! (id:50886)
Exit Realty True North
8 Mckinley Ave
Wawa, Ontario
Discover an incredible income property just steps from beautiful Wawa Lake and close to all the amenities of downtown Wawa! This fully tenanted triplex offers steady rental income with reliable tenants already in place — making it the perfect turn-key investment for an owner or investor looking to add to their portfolio. (id:50886)
Exit Realty True North
18 Wellington St W
Sault Ste. Marie, Ontario
Solid all-brick 5-unit apartment building conveniently located at the bottom of North Street, just steps from the waterfront, boardwalk, shopping plazas, and more. The property features two 2-bedroom units and three 1-bedroom units, a coin-operated laundry for additional income, and a paved parking lot with ample space. The spacious basement offers excellent potential for paid tenant storage. Call your REALTOR® today to schedule a showing. (id:50886)
Exit Realty True North
155 Pim St
Sault Ste. Marie, Ontario
Calling investors! Introducing 155 Pim Street, a triplex centrally located with two vacant units ready to set your own rent! Two units feature a kitchen, living room and bedroom. Tenant occupied unit is a bachelor with its own kitchen, bathroom and bed/living room combo. Tenant currently pays $637.94 inclusive. Second and third units are on the second floor. Basement houses the laundry, storage areas and gas boiler. Single meter, utilities inclusive of any rents to be set/collected. Call today for your private showing! (id:50886)
Century 21 Choice Realty Inc.
22 Blucher St
Sault Ste. Marie, Ontario
Solid duplex featuring a 2-bed unit on the main and 1-bed unit upstairs. Separate meters, updated flooring, gas forced air heat (2020), and full basement for storage. Great investment opportunity in a central location! (id:50886)
Century 21 Choice Realty Inc.
128 Second Lin W
Sault Ste. Marie, Ontario
Welcome to 128 Second Line West ($949,500), an exceptional multi-unit income property offering immediate cash flow and incredible long-term development potential. This solid six-unit building features four 2-bedroom apartments, one 1-bedroom unit, and one spacious 3-bedroom unit, providing a balanced mix of rental options to attract a variety of tenants. Situated on an impressive 475-foot deep lot, this property opens the door to future possibilities and envision constructing another 6-plex, commercial building, or mixed-use development, subject to city approval. With the 6-plex itself, the groundwork is already laid for success, with a brand-new $43,000 maintenance-free metal roof that was recently installed, ensuring peace of mind for years to come. While some updating would enhance returns and appeal, the fundamentals are rock-solid: strong structure, desirable location, and exceptional land value. Located close to grocery stores, shopping and strip malls, the Beer Store, and countless amenities, tenants enjoy unmatched convenience. This is more than a property, it's an investment in growth, flexibility, and long-term security. Don't miss your chance to add a cornerstone asset to your portfolio. Call for additional information or to book a showing. (id:50886)
Century 21 Choice Realty Inc.
187-189 Tancred St
Sault Ste. Marie, Ontario
Excellent investment opportunity! This side-by-side 2-storey semi-detached property is conveniently located in the heart of downtown, close to bus stops, shopping, and many local amenities. Each unit features two bedrooms, one bathroom, gas forced-air heating, separate entrances, and separate meters—ideal for investors seeking strong rental potential or owner-occupied living with income support. Don’t miss out- book your viewing today! (id:50886)
RE/MAX Sault Ste. Marie Realty Inc.

