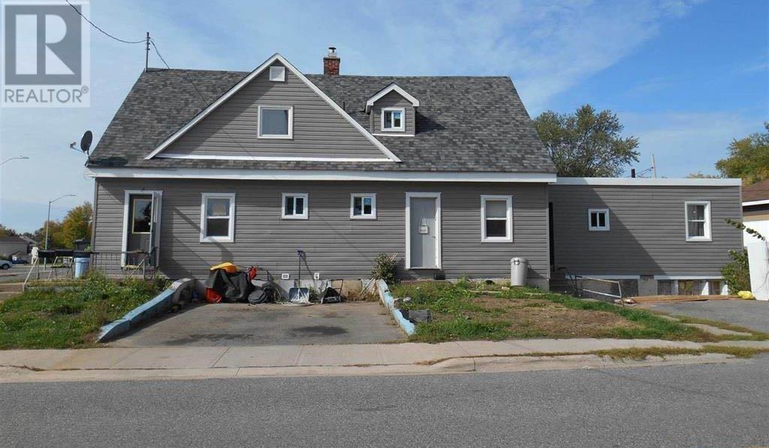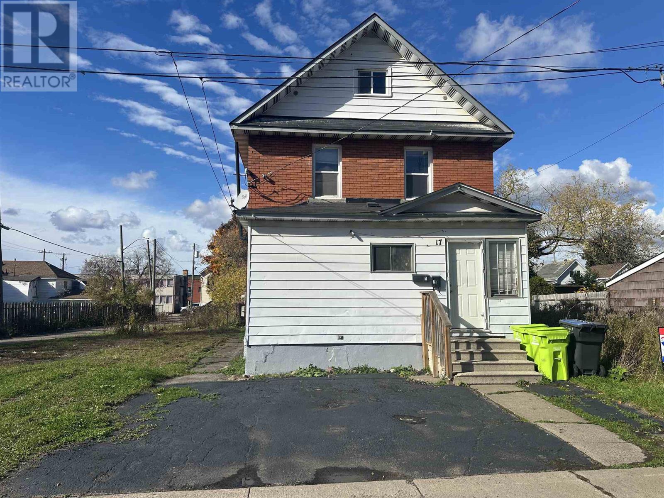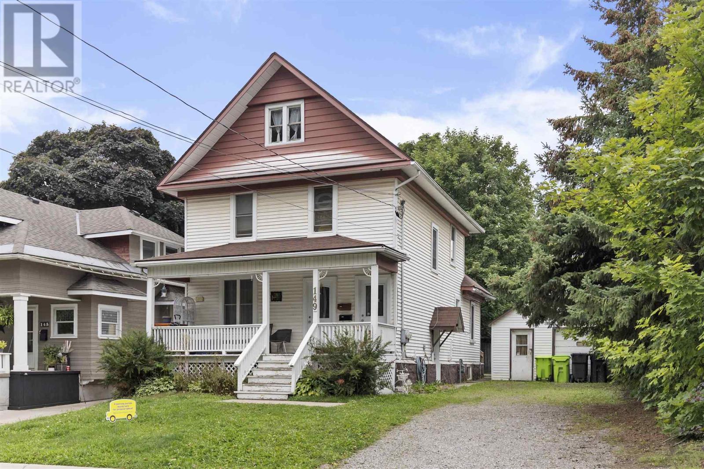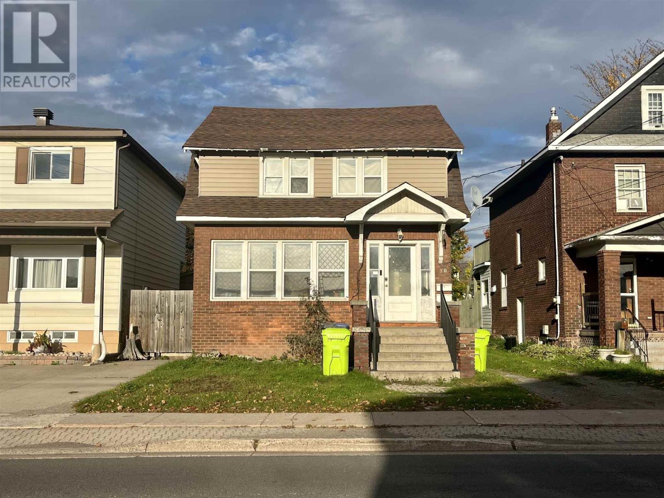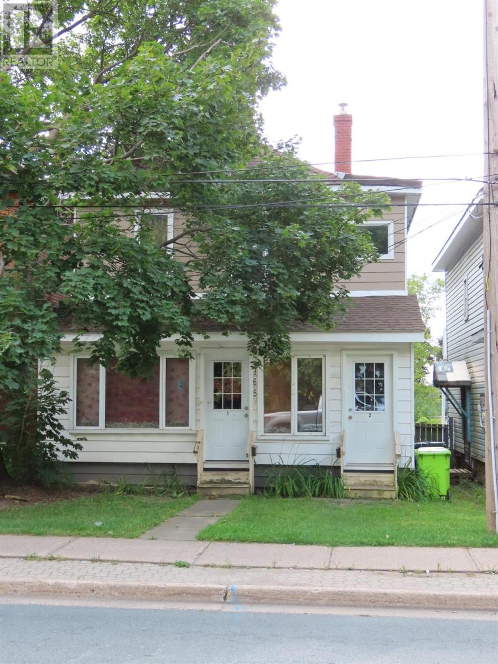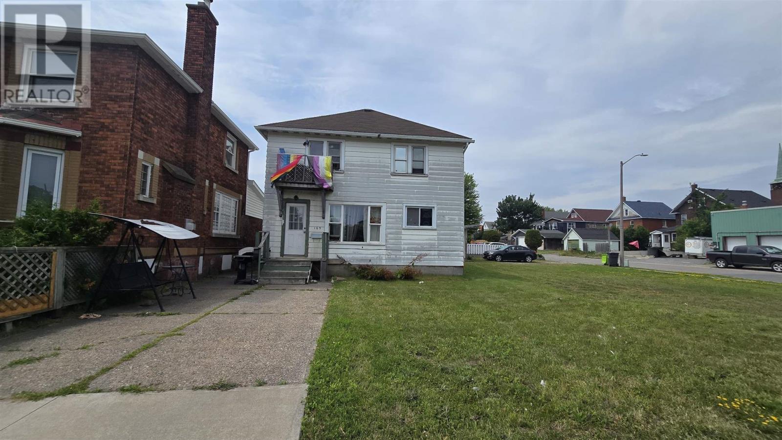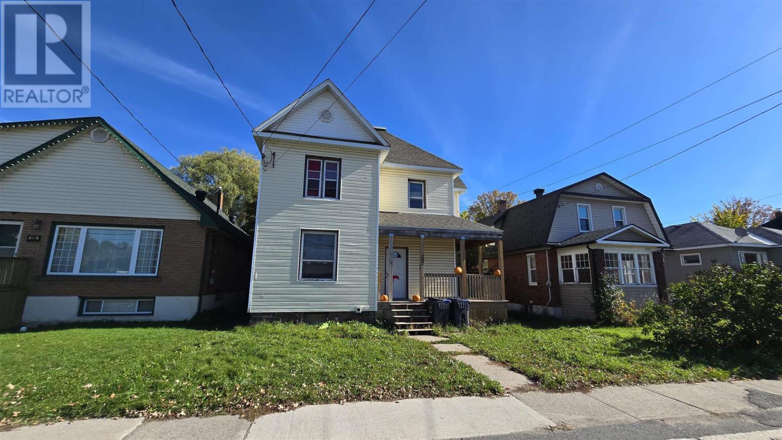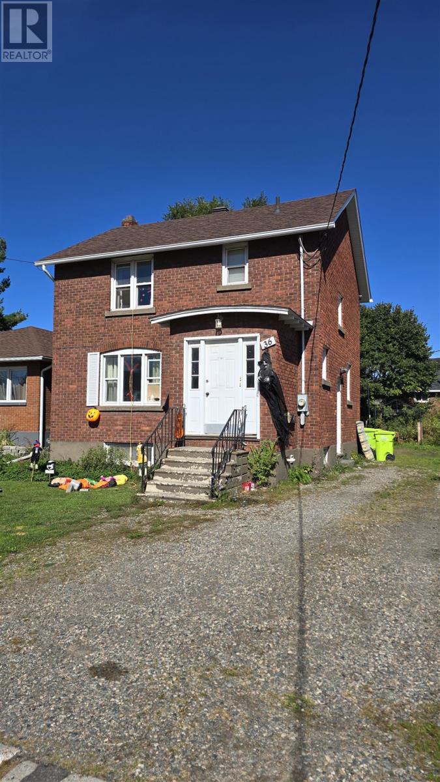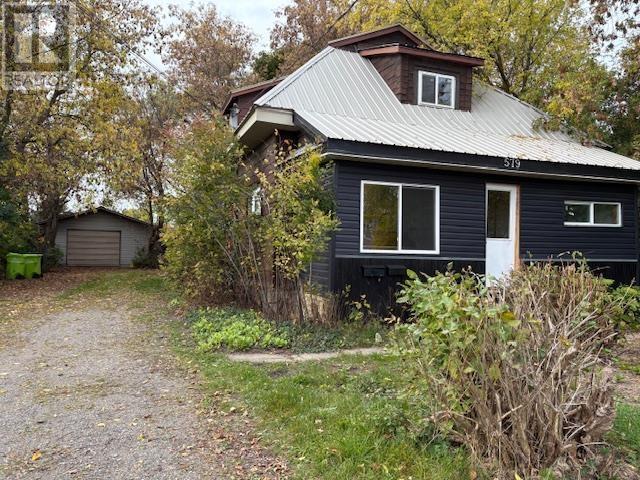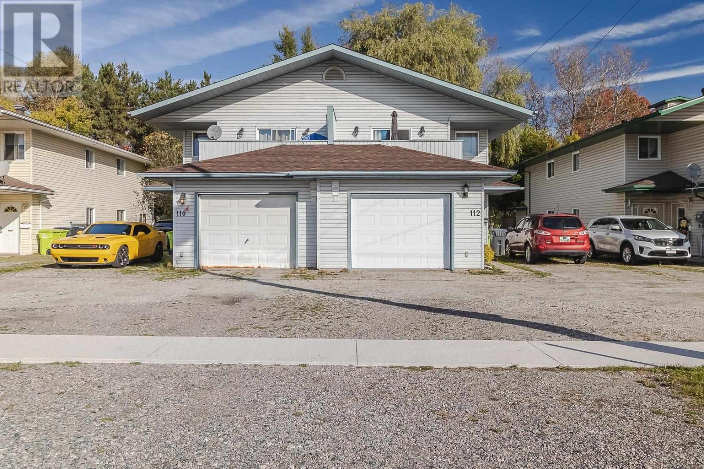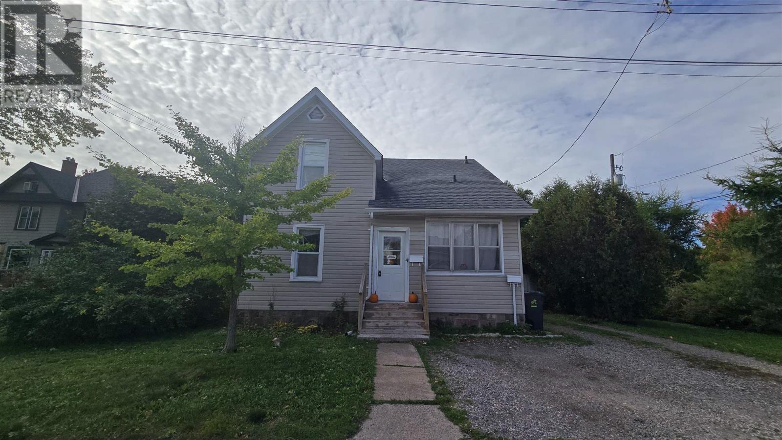29-31 Algoma Ave
Sault Ste. Marie, Ontario
Excellent investment opportunity! Centrally located on the hilltop within walking distance to Cambrian Mall, this residential property features five self-contained one-bedroom units with a sixth unit awaiting renovation—ideal for conversion into additional income space or student housing. Offered in “as-is” condition without warranty or representation, this property provides exceptional potential for investors or landlords looking to expand their portfolio. Don’t miss out—contact the listing agent today! (id:50886)
RE/MAX Sault Ste. Marie Realty Inc.
17 Abbott St
Sault Ste. Marie, Ontario
Opportunity Knocks at 17 Abbott! This duplex's upper unit is now vacant, giving you the option to live upstairs and collect rental income from the long-term tenant downstairs, or set your own rent upstairs for immediate returns. Located in a convenient downtown area, offering easy access to public transportation and minutes from shops, restaurants, schools, and other amenities. With a shared front entrance, the setup is both practical and functional. The main floor unit features 1 bed/1 bath plus quick access to the backyard. Upper unit offers 3 beds/1 bath, making it ideal for a growing family or tenants seeking extra space. Laundry hookups are available in the basement, adding further value and convenience. Don’t miss this solid investment opportunity, call today to book your showing! (id:50886)
RE/MAX Sault Ste. Marie Realty Inc.
149 Kohler St
Sault Ste. Marie, Ontario
Fabulous investment opportunity ~ Duplex located in a beautiful, central location. This property features (upper unit) 2 bedrooms, 4-piece bath & laundry hookup ~ rented at $1069/month + PUC; (main level unit) 2 bedrooms, 3-piece bath rented at $1230/month + PUC. Efficient gas forced air heating with updated furnace (2022). Lovely back deck, fenced-in backyard and 1.5 car detached garage. Separately metered units. Please allow a minimum of 24 hours notice for all showings. Call today to view! (id:50886)
Exit Realty True North
70 Wellington St E
Sault Ste. Marie, Ontario
Attention investors! Fully tenanted duplex in central downtown location. Two 1 bedroom units. Upstairs unit also has access to attic level for a bonus room or bedroom. Gas heat. Shingles replaced in 2020. Great opportunity to get into the real estate market! Call today for more information. (id:50886)
Exit Realty True North
365 Wellington St E
Sault Ste Marie, Ontario
2 x 2 bedroom apartments, separate hot water tanks and PUC meters. Main floor rented at $850. 2nd floor apartment now vacant newly renovated can be rented for $1400./mo. Buyer can set rent for new tenant. 2 car parking at back of house. (id:50886)
Eric Brauner Real Estate Brokerage
169 Huron St
Sault Ste. Marie, Ontario
Downtown duplex featuring two 2-bedroom units, gas forced-air heating, and a full basement for extra storage. Conveniently located close to many amenities including shopping, transit, and more! This property offers great investment potential or ideal for owner occupancy. Don't miss out - book your viewing today! (id:50886)
RE/MAX Sault Ste. Marie Realty Inc.
292 Pim St
Sault Ste. Marie, Ontario
This 4-plex features four 1-bedroom units with forced-air natural gas heating. The property includes a front porch, two-tier balcony, and a spacious yard. Conveniently located close to many amenities, this property offers practical and reliable investment potential in a central location. Book your viewing today! (id:50886)
RE/MAX Sault Ste. Marie Realty Inc.
36 Wallace Ter
Sault Ste. Marie, Ontario
Welcome to 36 Wallace Terrace, a brick triplex situated in the west end of the city. This excellent investment opportunity offers three self-contained one-bedroom units, all equipped with gas forced air heating. Tenants benefit from shared laundry facilities and ample parking. Whether you're an investor or looking to live on-site while generating rental income, this property is a perfect fit. Don’t miss out—book your viewing today! (id:50886)
RE/MAX Sault Ste. Marie Realty Inc.
579 Northland Rd
Sault Ste. Marie, Ontario
Live in one unit and let the income from the other unit help out with the expenses or let this be a great income property. Opportunity to set your own rent rates. Separate hydro meters but only one heating system that services the whole house. Metal roof plus double driveway leading to a 18' x 20' garage. New heating furnace being installed. (November 2025) (id:50886)
RE/MAX Sault Ste. Marie Realty Inc.
110-112 East Balfour St
Sault Ste. Marie, Ontario
Looking for your next investment? These duplex's mirror each other with (4) 2 Bedroom units fully rented with excellent tenants! These very spacious units include a mix of wheelchair accessible, include all appliances, have in unit laundry and are very spacious and bright! Tenants pay their own Power. Main floor units have attached garages and patio doors to outside space & upper units have patio doors off living rooms to balcony. Newer natural gas boilers, separate utility rooms with exterior access, air exchangers & so much more! (id:50886)
Exit Realty True North
4 Lansdowne Ave
Sault Ste. Marie, Ontario
Welcome to 4 Lansdowne Ave, a duplex situated on a corner lot in a convenient central location. Each unit offers two spacious bedrooms, making it an excellent investment opportunity or perfect for owner occupancy with rental income potential. The property features gas forced-air heating for year-round comfort, a single detached garage, and is located close to numerous amenities, including shopping, and public transit. Don’t miss out - book your viewing today! (id:50886)
RE/MAX Sault Ste. Marie Realty Inc.
14 Abbott St
Sault Ste. Marie, Ontario
Downtown duplex featuring two units, each with one spacious bedroom. Conveniently located close to many amenities, this property offers great potential and easy access to shopping, restaurants, and transit. Features a full basement for additional storage space — a great investment opportunity in a central location! Book your viewing today! (id:50886)
RE/MAX Sault Ste. Marie Realty Inc.

