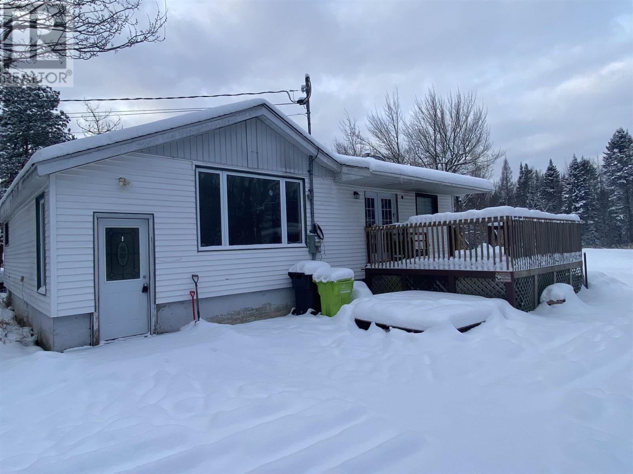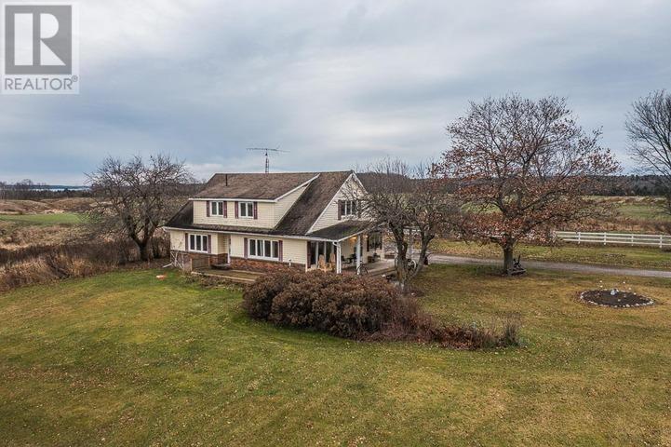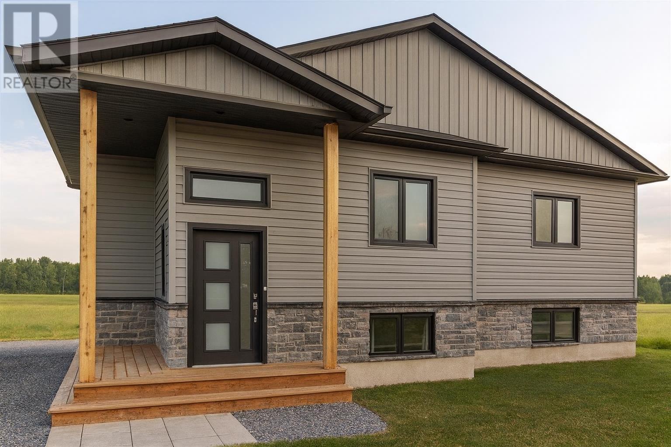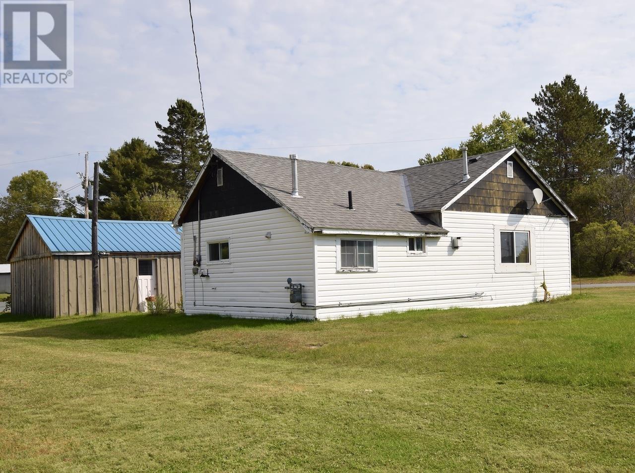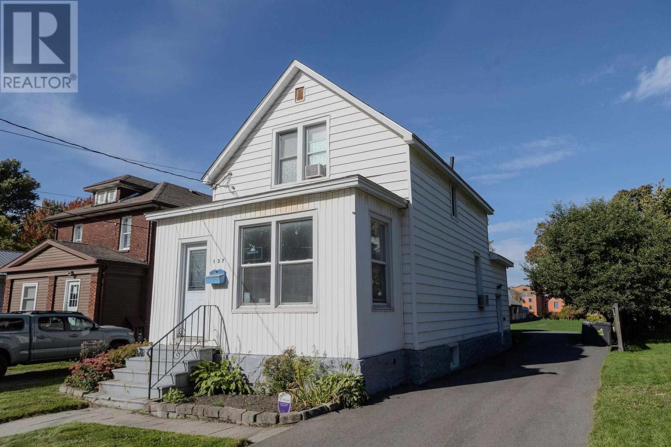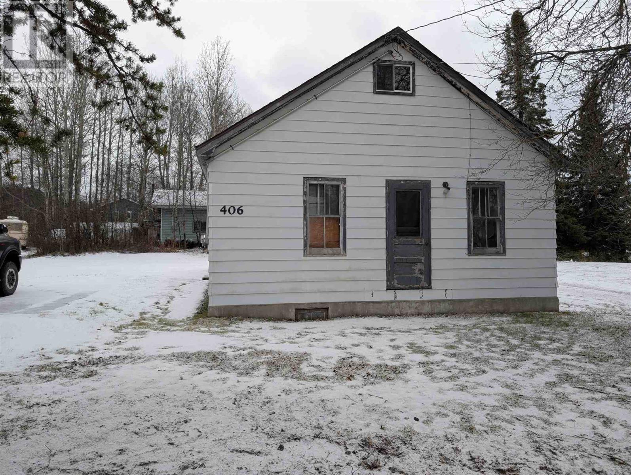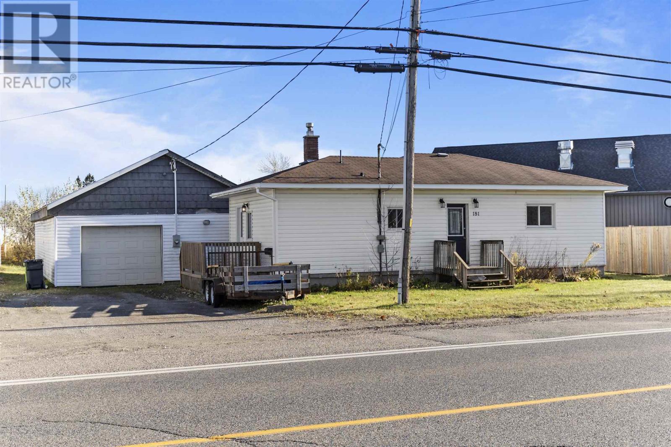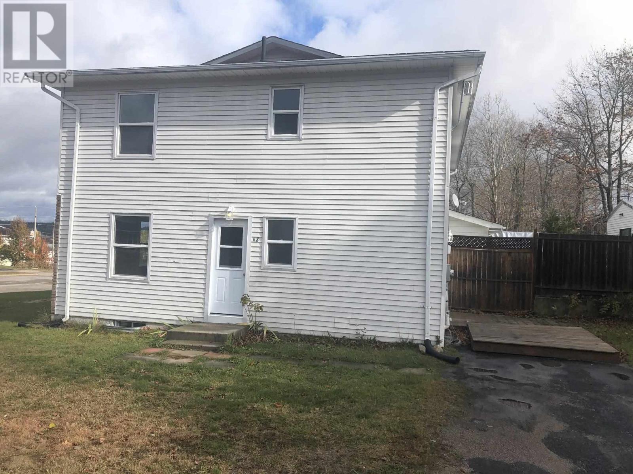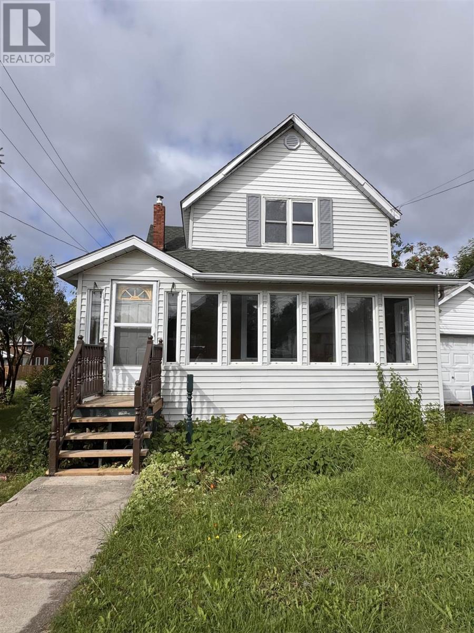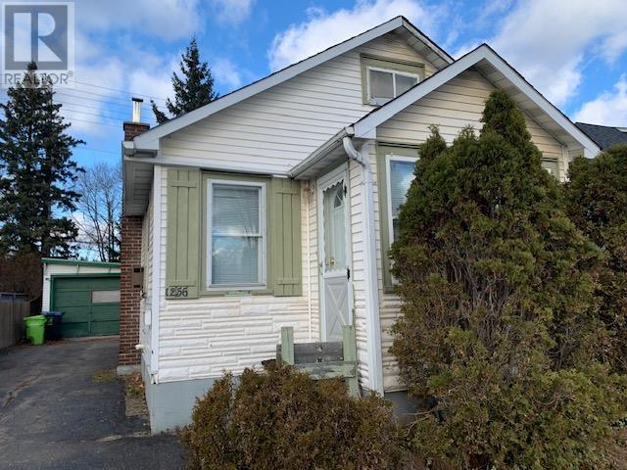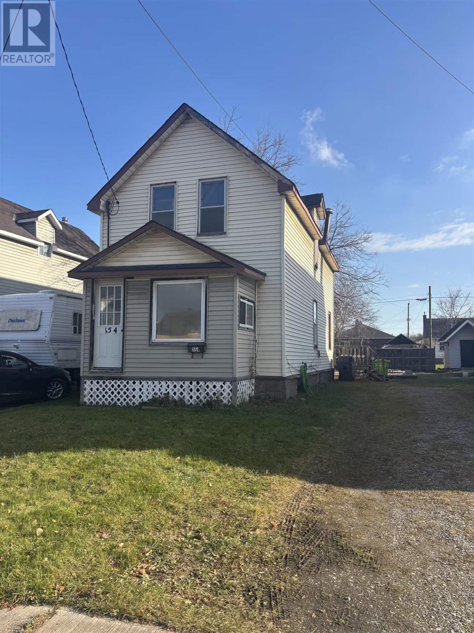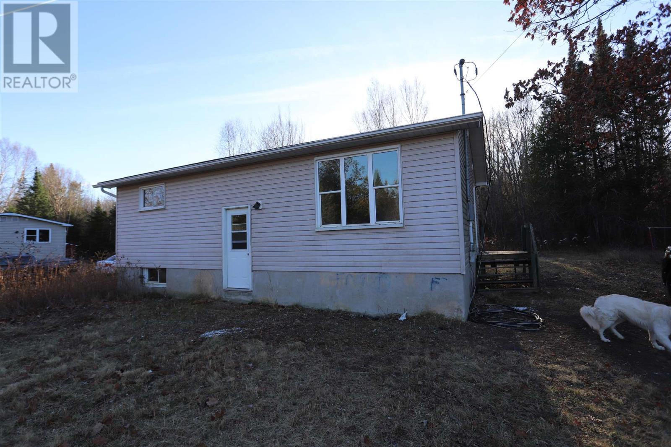61 Victoria St
Sault Ste. Marie, Ontario
Great rural setting and only minutes from town. Includes 3+ bedrooms, full basement with tons of potential for further development, spacious kitchen and living room, gas heat, newer well and panel box. A rare find at this price. Immediate possession available. (id:50886)
RE/MAX Sault Ste. Marie Realty Inc.
15669 Highway 17 E
Thessalon, Ontario
Discover the perfect blend of charm, quality, and space in this gorgeously updated home set on a beautifully scenic stretch of Highway 17. Larger than it appears from the outside, this impressive residence offers exceptional main-floor living and breathtaking views of rolling hills with Bright Lake visible in the distance. Step inside to a warm and inviting layout featuring a custom kitchen, spacious living room, elegant dining area, convenient main-floor laundry with 4-piece bath, and a bright main-floor office ideal for remote work or family organization. Upstairs, you will find four generous bedrooms, each flooded with natural light, along with a beautifully finished bathroom. A large flat lawn, three-car garage/workshop, and welcoming covered porch complete this ideal country property. (id:50886)
Royal LePage® Northern Advantage
23 Sherbrook Dr
Sault Ste. Marie, Ontario
Welcome to 23 Sherbrook Drive, The Carson Model by SLV Homes — a beautifully crafted 1,320 sq. ft. bungalow situated in a desirable and well-established newer subdivision. This home offers modern finishes, quality construction, and an efficient layout perfect for families, down sizers, or anyone seeking comfortable living. The open-concept main floor features 9’ ceilings, a bright living room with large windows, dining area with walkout to the 12' x 16' pressure-treated deck, and a contemporary kitchen complete with custom cabinetry, quartz countertops, pantry, and durable vinyl plank flooring throughout. Offering 3 generous bedrooms, the home includes a primary suite with walk-in closet and a private 3-piece ensuite featuring a custom tiled shower. A full 4-piece main bathroom serves the additional bedrooms. The lower level provides plenty of additional unfinished space, ideal for future expansion. Designed for flexibility, it includes layout options for a large rec room, two additional bedrooms, and a 3-piece bathroom rough-in, with laundry and mechanical conveniently located. Exterior features include a brick skirt on front and side elevations, gravel driveway, and sod in the front, sides, and up to 20' at the rear. Mechanical systems include a high-efficiency natural gas furnace, tankless hot water heater (rental), and central air. Tarion Warranty included. HST included with rebate to be assigned to the builder. Construction will be commencing soon. (id:50886)
Exit Realty True North
23 Main St
Iron Bridge, Ontario
Sweet 1 bedroom, 1 bathroom bungalow with a garage nestled into the village of Iron Bridge and with natural gas, hydro and cable available. Close to many inland lakes & rivers, the North Channel Lake Huron, an 18-hole championship layout golf course and many trails plus conservation and crown lands for recreation to your heart's content. Be sure to see the 3D virtual tour on-line plus schematic floor plans and more information is available on request. Please book at least a day in advance to view. (id:50886)
Royal LePage® Mid North Realty Blind River
137 Pilgrim St
Sault Ste. Marie, Ontario
Charming and well-kept two-storey home featuring three bedrooms and a bright, beautifully updated kitchen with island and granite countertops. Featuring a separate dining room and spacious living room. Original hardwood floors flow throughout, complemented by a welcoming front entranceway and a classic wood staircase with a stunning banister. Enjoy a large, deep lot with a back deck, perfect for outdoor living, as well as a convenient storage shed and partially fenced in yard . Located close to downtown amenities, this move-in ready property offers comfort. convenience, and timeless character. Move in ready! Book your showing today! (id:50886)
Century 21 Choice Realty Inc.
406 Elgin St
White River, Ontario
Sitting in the heart of White River is your opportunity to build some sweat equity. In need of TLC, but this could become a spectacular retirement home, cottage, or investment property. Quick closing available. (id:50886)
Century 21 Choice Realty Inc.
181 Old Garden River Rd
Sault Ste. Marie, Ontario
Introducing 181 Old Garden River Road – This 3-bedroom, 1-bath home offers an open-concept layout with an eat-in dining area and direct backyard access from the living room. The main level holds all bedrooms, while the partially finished basement provides extra living space or ample storage. A standout feature is the detached 40ft x 25ft garage, separately metered and ideal for a workshop, small business use, or additional storage. Currently tenanted—notice required for all viewings. (id:50886)
Exit Realty True North
48 Beckett Blvd
Elliot Lake, Ontario
Three bedrooms two Storey semi detached home on an oversized corner lot for rent in Elliot Lake. Gas forced air heat. Full basement. $1,900 plus utilities and water per month. First and last months rent is required with references. Available for December first. For a rental application feel free to reach out and tell us a bit about your situation. (id:50886)
RE/MAX Sault Ste. Marie Realty Inc.
561 John St
Sault Ste. Marie, Ontario
Move right into this updated 4 bedroom, 1.5 bathroom home on a spacious corner lot. Highlights include a newly renovated kitchen, modern lighting, new doors, shingles and a reliable boiler. Main floor laundry adds everyday ease, and the wraparound covered porch provides a welcoming spot to unwind. A detached garage offers versatile space for storage, hobbies or projects. Call your agent for a showing today! (id:50886)
Royal LePage® Northern Advantage
1256 Wellington Street East
Sault Ste. Marie, Ontario
Affordable 2 bedroom home situated in a convenient location near many amenities. Features good size eat-in kitchen, living room with hardwood floors. Large bright sunroom/mudroom attached at the back has a crawl space underneath it which may be suitable for extra storage. There's also patio doors leading to a deck. Basement has rec room and laundry room area. Front porch can come in handy. Detached 16 x 30 wired garage. Shingles on home updated approximately in 2020. All taxes and measurements are approximate. Immediate occupancy available. (id:50886)
Castle Realty 2022 Ltd.
154 Spadina Ave
Sault Ste. Marie, Ontario
Single family home located in the city's west end. Main floor has living/dining areas, kitchen and full bathroom. Second floor is currently open and will require updating throughout. A short distance to all amenities. Call today to view! (id:50886)
Exit Realty True North
11 Superior St
Batchawana, Ontario
Affordable rural living in unorganized township with low taxes. This updated 2 bedroom, 1 bath bungalow is located just minutes from beautiful Lake Superior. New bathroom, kitchen, durable vinyl flooring throughout and nice sized lot. The roof was recently redone in 2024 along with insulation. There are items still left to be completed, there is currently no heating system, electricity has been disconnected. (id:50886)
Century 21 Choice Realty Inc.

