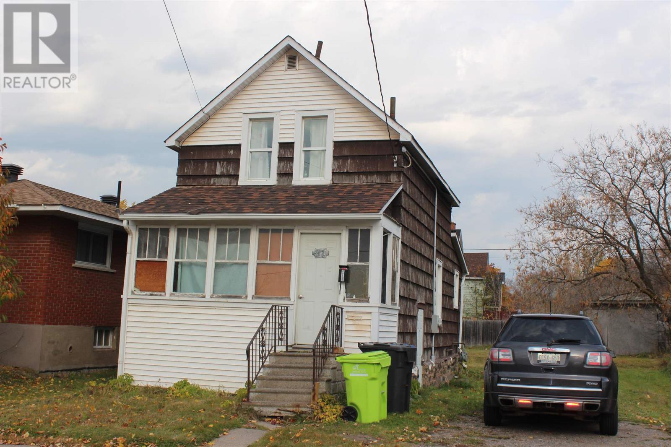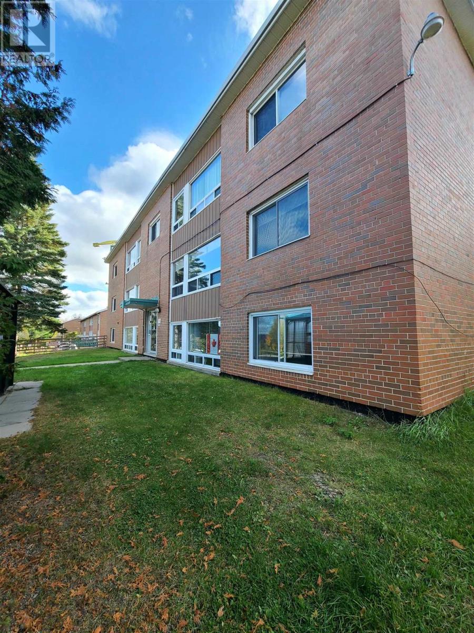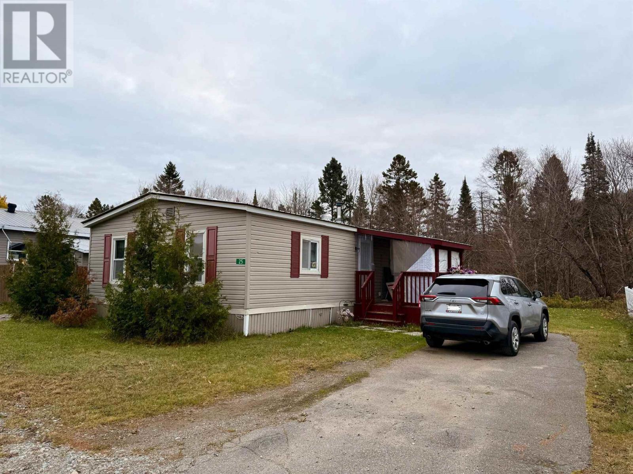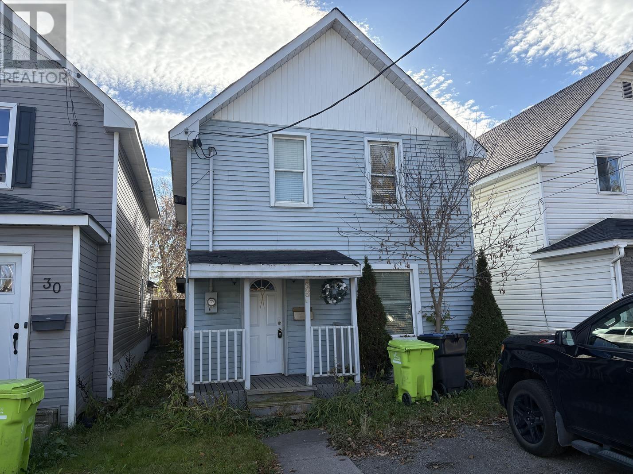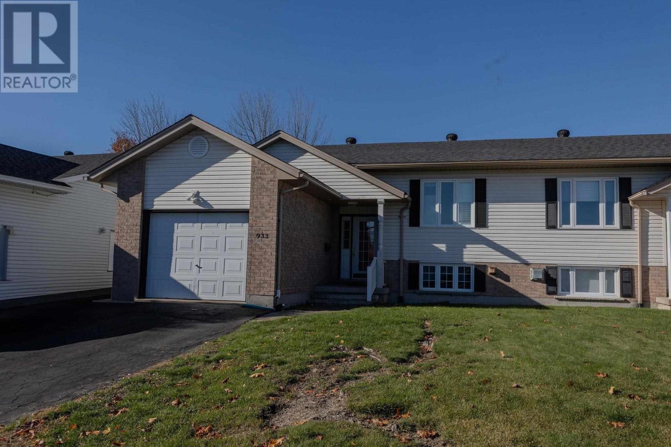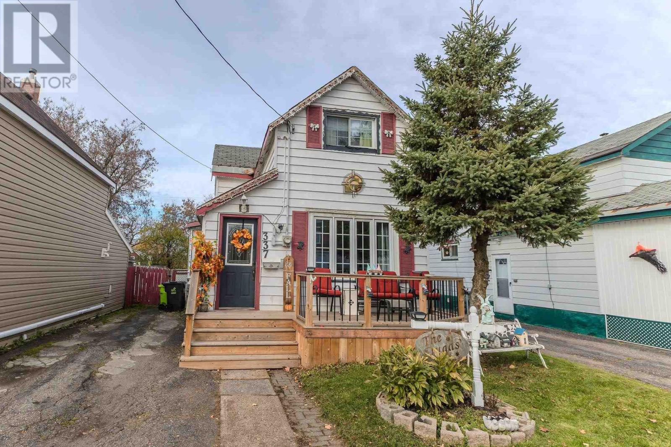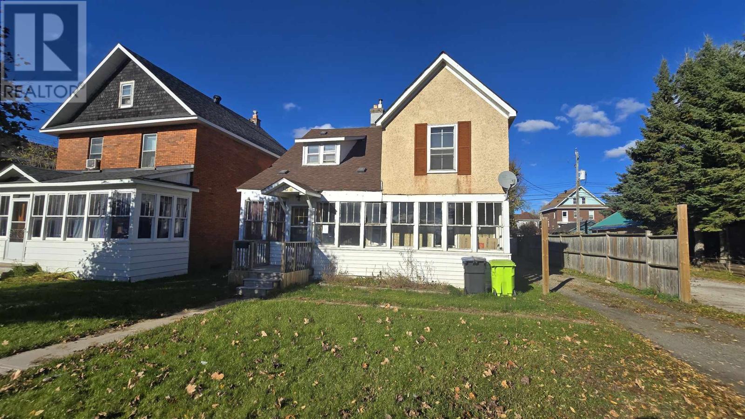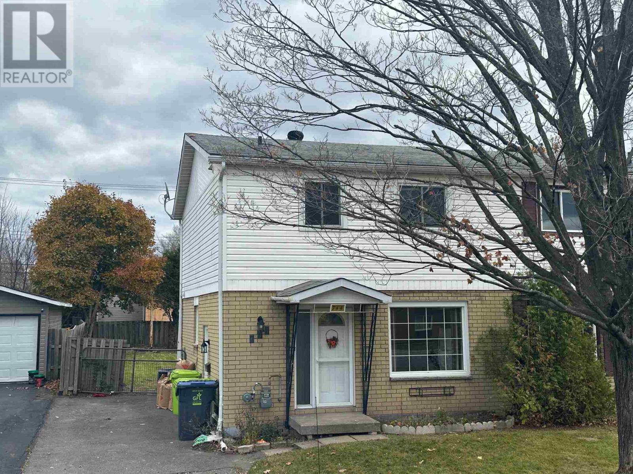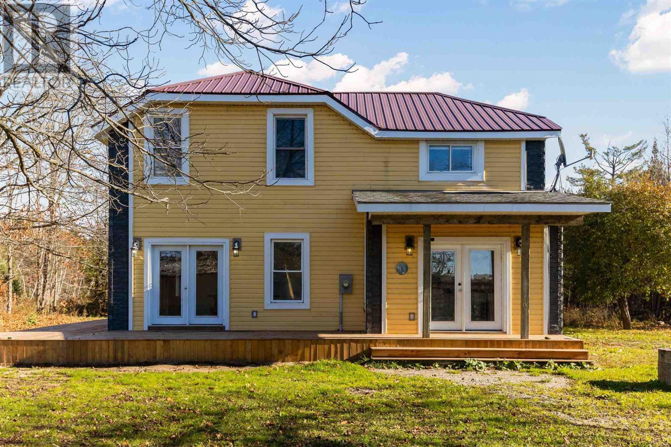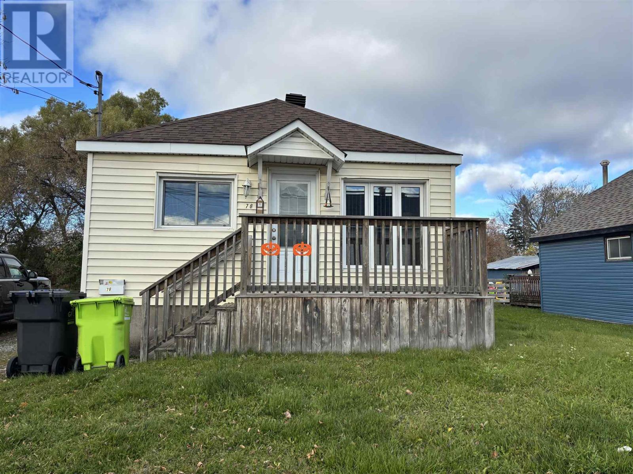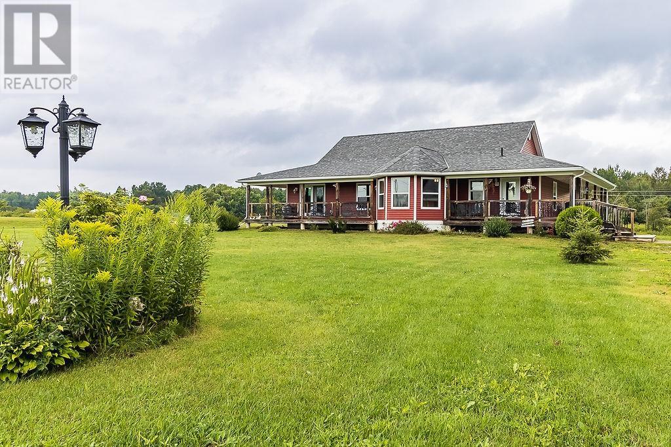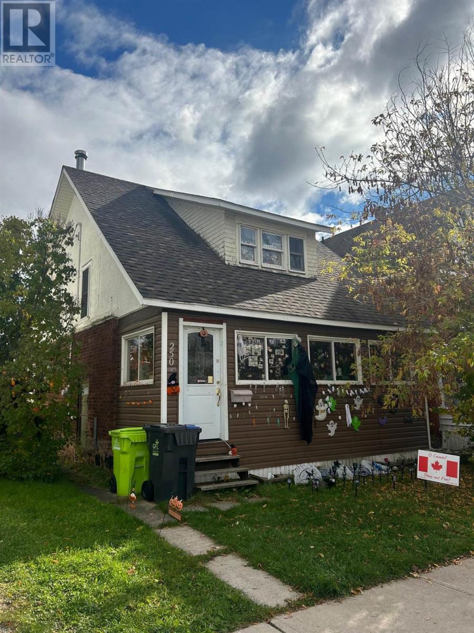97 St Georges Ave
Sault Ste. Marie, Ontario
4 Bedroom 2 Bathroom Family Home! Updated roof, natural gas furnace, some newer windows, room for a large garage. Plus rear access by a city serviced lane. (id:50886)
Exit Realty True North
113 Hillside Dr N # 6
Elliot Lake, Ontario
Spacious 2 bedroom condo unit available. Located on the desirable main floor. In building main boxes and coin operated laundry facilities. Steps to hospital, plaza, dining, lake and beach area and walking distance to town. Working kitchen offers ample cabinetry, fridge and stove. Living Room and dinette area open concept. 2 Spacious bedroom with generous closet space. Large windows allow abundant natural streaming light. 3 pc bathroom with walk in shower. Secure key building access for enhanced security. Small pets are allowed. Condo fee includes heating, city water/sewer, hot water, designated parking, private storage locker. The unit is vacant and available for quick possession. (id:50886)
Royal LePage® Mid North Realty Elliot Lake
25 Jody Ln
Heyden, Ontario
Welcome to 25 Jody Lane! This charming 2-bedroom, 1-bath mobile home offers easy, one-level living and great value. Fully updated in 2008 with modern finishes and a durable metal roof installed in 2013, this home is move-in ready and low-maintenance. Enjoy affordable living in a comfortable space that’s perfect for downsizing, starting out, or investing. Call your favourite REALTOR today to set up your private showing! (id:50886)
Revel Realty Inc.
28 St. Georges Ave
Sault Ste. Marie, Ontario
Conveniently located close to all amenities, this home has parking in the front and rear (by lane way access). Featuring 3 bedrooms and 1.5 bathrooms, this home is a great opportunity to add to your investment portfolio or a perfect home for a first-time home buyer. Call today for a viewing. (id:50886)
Royal LePage® Northern Advantage
933 Lake St
Sault Ste. Marie, Ontario
This charming 2+1 bedroom hi-rise bungalow is ideally located on a central hilltop close to major amenities. Perfect for the first time home buyer or sizing down. The open-concept living and dining area welcomes you with a bright, spacious feel, complemented by a large front foyer. The main floor features a generous primary bedroom with a walk-in closet and convenient main-floor laundry hookups. The kitchen offers patio doors leading to a wood deck—perfect for morning coffee or entertaining. The lower level boasts a spacious rec room with a cozy gas fireplace, an additional large bedroom, spacious laundry room with plenty of storage space. Outside, enjoy a well-kept yard with a sprinkler system in backyard and an attached single-car garage. A wonderful place to call home! Book your private showing today ! (id:50886)
Century 21 Choice Realty Inc.
337 North St
Sault Ste. Marie, Ontario
Welcome to 337 North Street — a charming and well-cared-for home that radiates pride of ownership. Built in 1900 and lovingly maintained by the same owners for nearly 60 years, this property offers a quaintness and character that is sure to appeal to first time home buyers at an amazing price. Featuring 3 bedrooms, one and a half bathrooms, a spacious living room, and a large, bright kitchen and dining area, this home provides plenty of space for comfortable living. Any potential buyer can take comfort in the fact that the current owners cared for this house like it was their baby, making it move-in ready for its next chapter. Located close to schools, shopping, parks, and many of life’s conveniences, this house offers affordable living without compromise. Perfect for first-time homebuyers or anyone seeking a quality home at a price that fits the budget. If you’re looking in this price range, don’t hesitate as it’s not too often you get something this affordable that’s been this well taken care of. (id:50886)
Century 21 Choice Realty Inc.
178 Albert St W
Sault Ste. Marie, Ontario
Welcome to 178 Albert St. West — a charming four-bedroom, one-bathroom home ideally located in the downtown core. This home features four spacious bedrooms and a large living room area, providing plenty of space for family living or entertaining. Enjoy the convenience of being just steps away from parks, public transit, shopping, restaurants, and more, making this property perfect for anyone seeking easy access to city amenities. Featuring a natural gas boiler for efficient heating, this home offers great potential in a prime downtown location. Book your private viewing today! (id:50886)
RE/MAX Sault Ste. Marie Realty Inc.
744 Pine St
Sault Ste. Marie, Ontario
Excellent income potential in this fully furnished and ready-to-rent semi-detached home, located within walking distance of Sault College. Offering three bedrooms plus a main-floor dining room currently converted to a fourth bedroom. This clean, recently painted property is perfectly suited for student housing, short-term rental, or home ownership. Furnishings include modern bed frames, mattresses w/protective covers, desks, chairs, dining set, couches, lamps, and coffee tables. Also included are two fridges, stove, dishwasher, washer and dryer, making it completely turn-key for new investors. White kitchen with ample storage, a spacious living room, full basement including a rec room, large laundry and a storage room. Natural gas forced air, A/C, private backyard and asphalt driveway for off-street parking make this ideal for a low-maintenance rental portfolio or housing investment. Close to all amenities, schools, churches, shopping and the bus route! Call today. (id:50886)
RE/MAX Sault Ste. Marie Realty Inc.
2521 U Line Rd
Hilton, Ontario
Beautifully renovated 3-bedroom, 2-bath century farmhouse on 100 scenic acres! This timeless property blends classic charm with modern comfort, featuring a warm and functional layout ideal for family living and entertaining. The main floor offers a spacious dining room large enough for a harvest table, a bright and open kitchen with plenty of workspace, a cozy lounge with wood stove, and a full bathroom. Upstairs, you’ll find three comfortable bedrooms and another fully tiled bath. Enjoy propane heat with the added comfort of a wood stove, plus new front and side decks perfect for summer gatherings. The land is a wonderful mix of open pasture and mature hardwood bush, with two fenced-in areas ready for animals and an abundance of apple trees scattered across the property. Complete with a drilled well, septic system, and endless possibilities for hobby farming, recreation, or simply enjoying country life at its finest. A true Northern Ontario homestead ready for its next chapter! (id:50886)
Exit Realty True North
78 Mcnabb St
Sault Ste. Marie, Ontario
Well-maintained 2-bedroom, 2-bathroom home featuring a fully fenced yard and a spacious 25' x 25' garage — perfect for vehicles, hobbies, or extra storage. Enjoy efficient gas, forced-air heating for year-round comfort. A great option for those seeking an affordable, efficient home in a convenient location! (id:50886)
Royal LePage® Northern Advantage
234 Echo Lake Rd
Echo Bay, Ontario
Waterfront, one level living in this spacious 1700 sqft bungalow with 3 spacious bedrooms on 2.5 acres of country and waterfront living. Open concept living, dining, kitchen & sunroom (eating area) Main floor laundry. 3 sets of garden doors lead to the wrap around deck, great for relaxing and enjoying the views or entertaining. The 30 x 40 wired Dream Garage is insulated, heated, drywalled, 2-pc bathroom and stairs to 2nd floor storage. Built in 2013 this home has gas heat & A/C, great crawl space area with lots of storage, 20 min to SSM. (id:50886)
RE/MAX Sault Ste. Marie Realty Inc.
250 John St
Sault Ste. Marie, Ontario
Charming 1¾-story home offering 3 bedrooms and 1 bathroom, perfect for first-time buyers or investors! Featuring a detached garage accessible from the alley, this property combines convenience with potential. Enjoy a functional layout, spacious rooms, and great value in a convenient location. Don’t miss this affordable opportunity to make 250 John St. your next move! (id:50886)
Royal LePage® Northern Advantage

